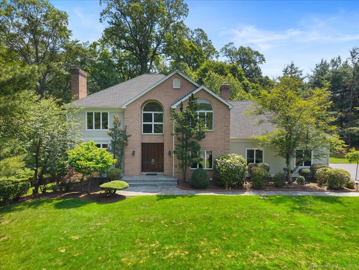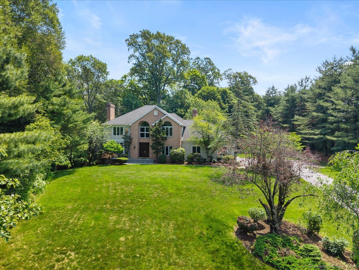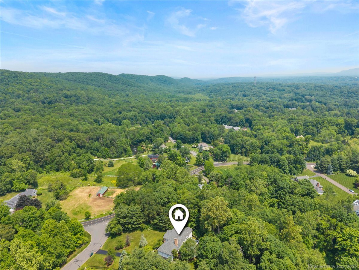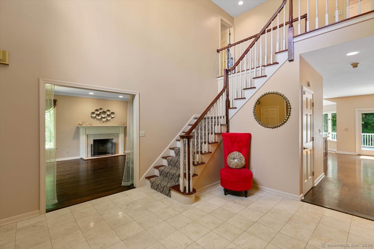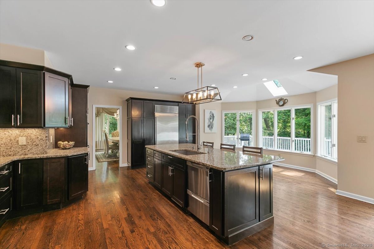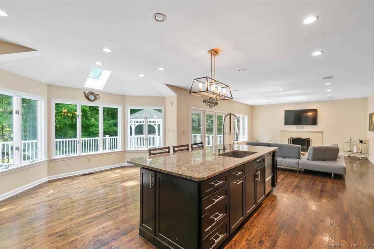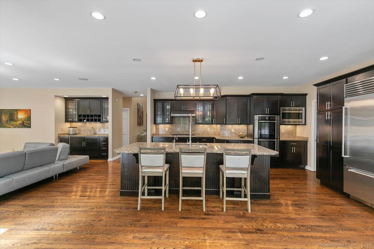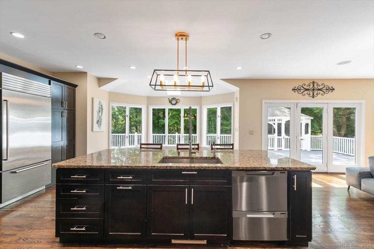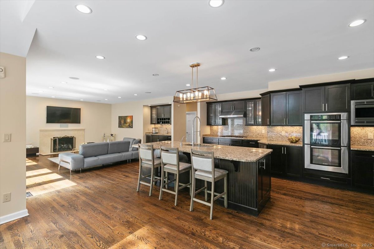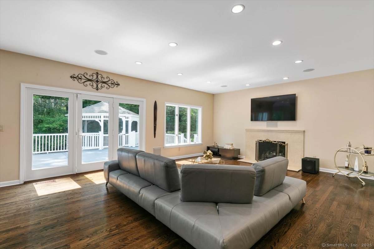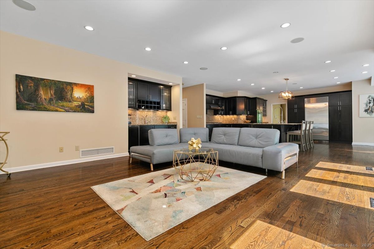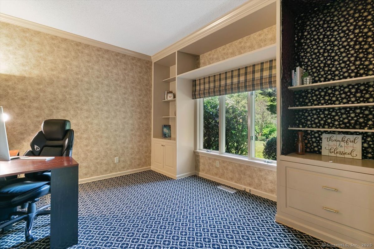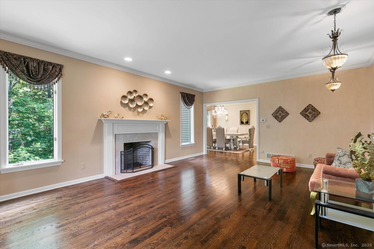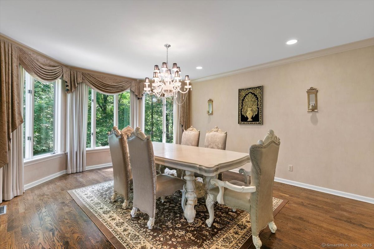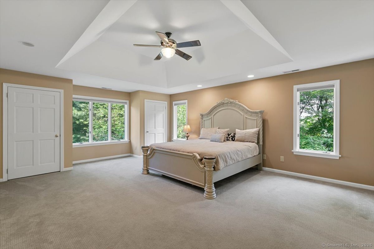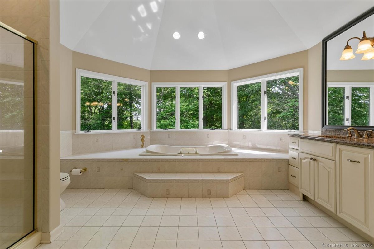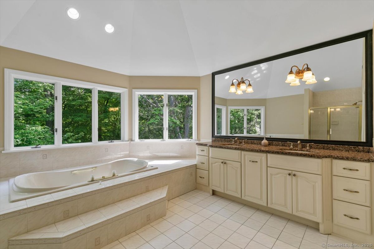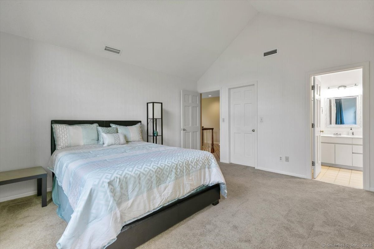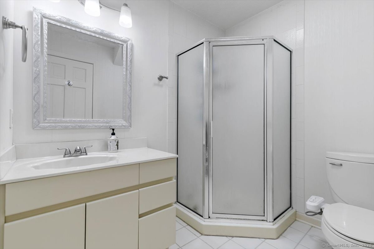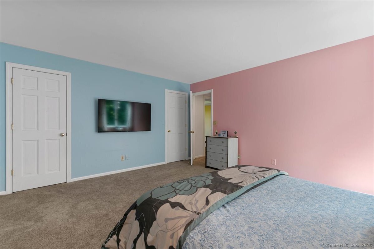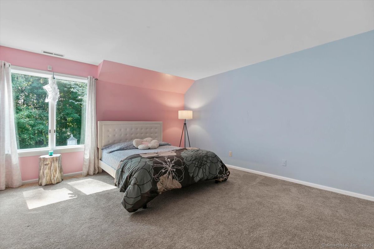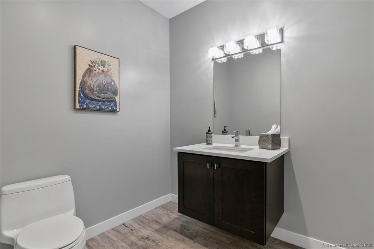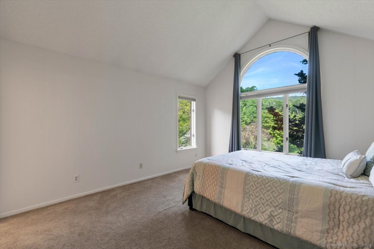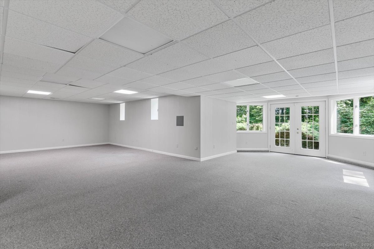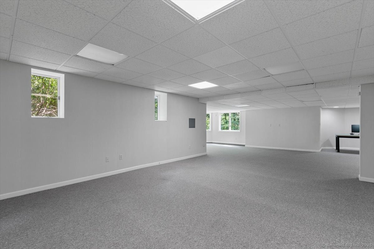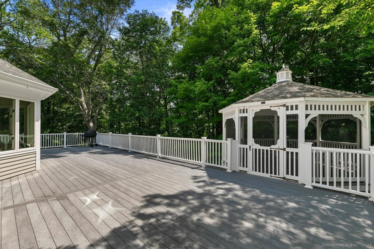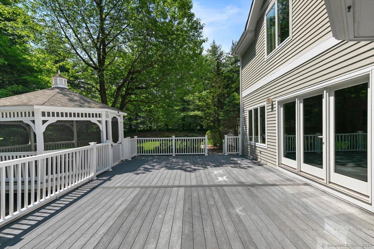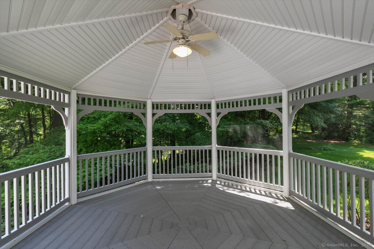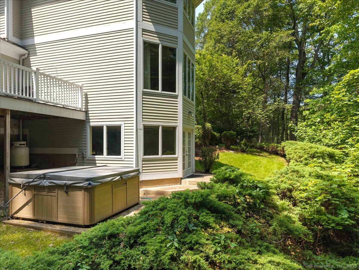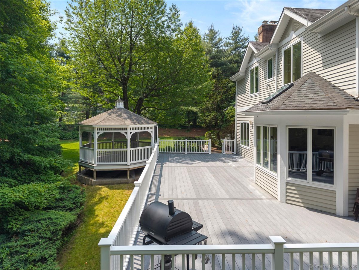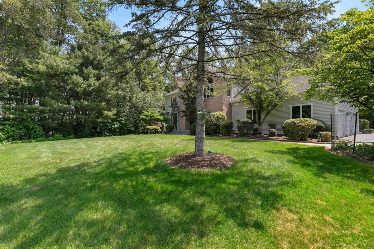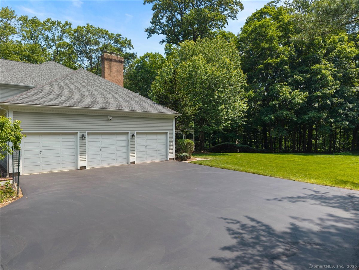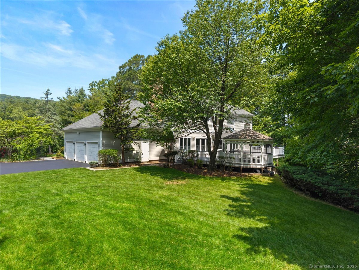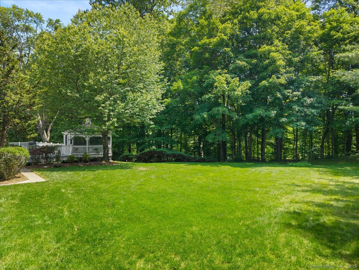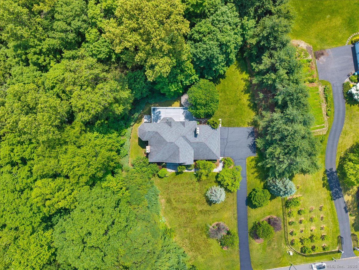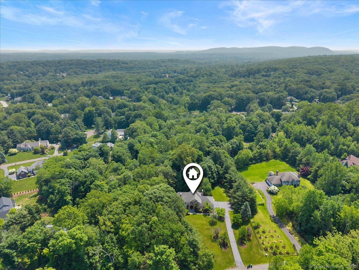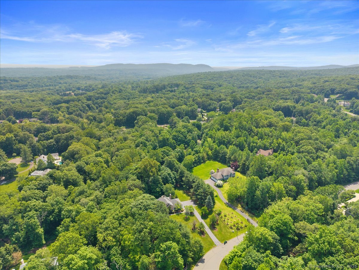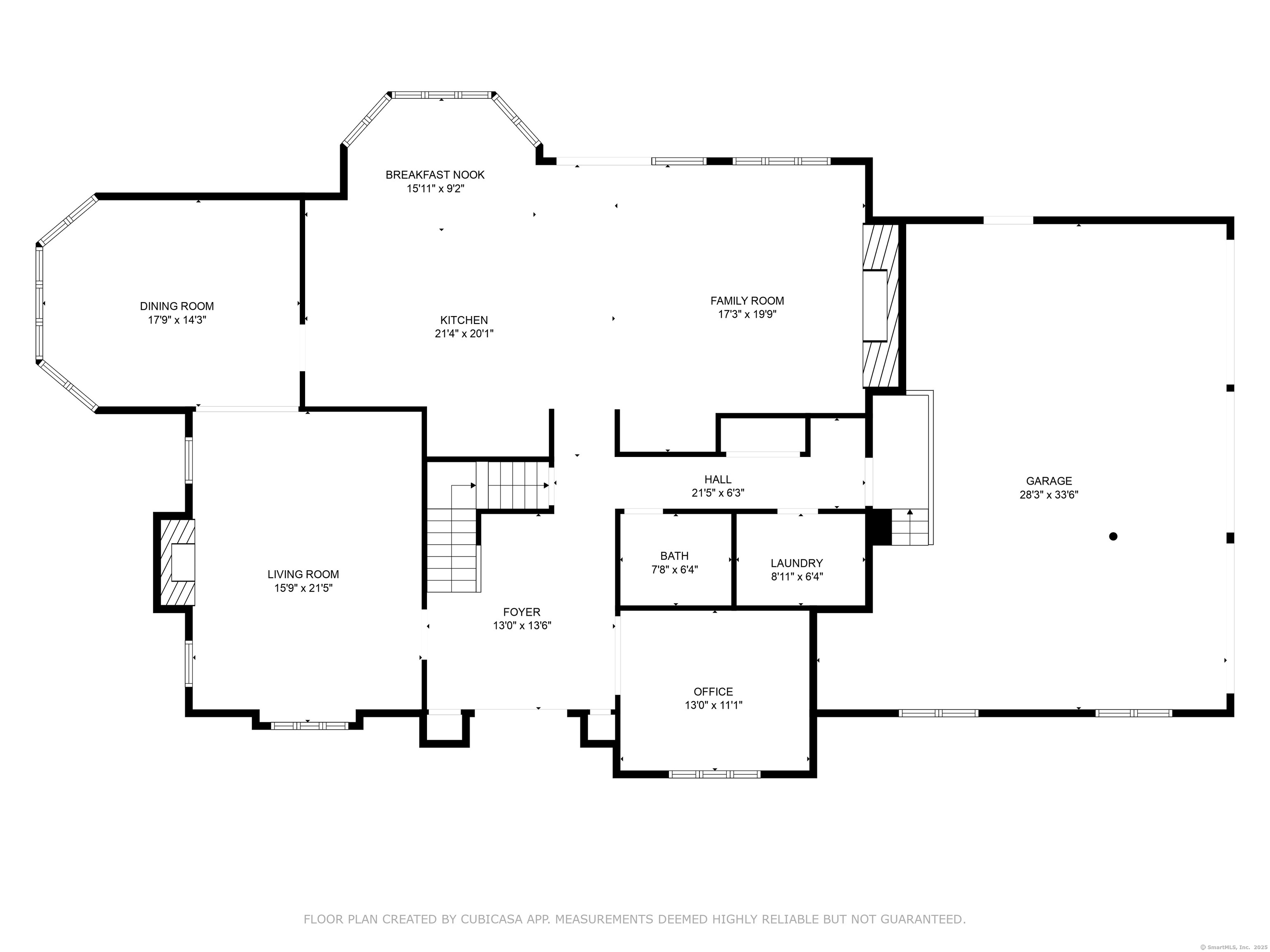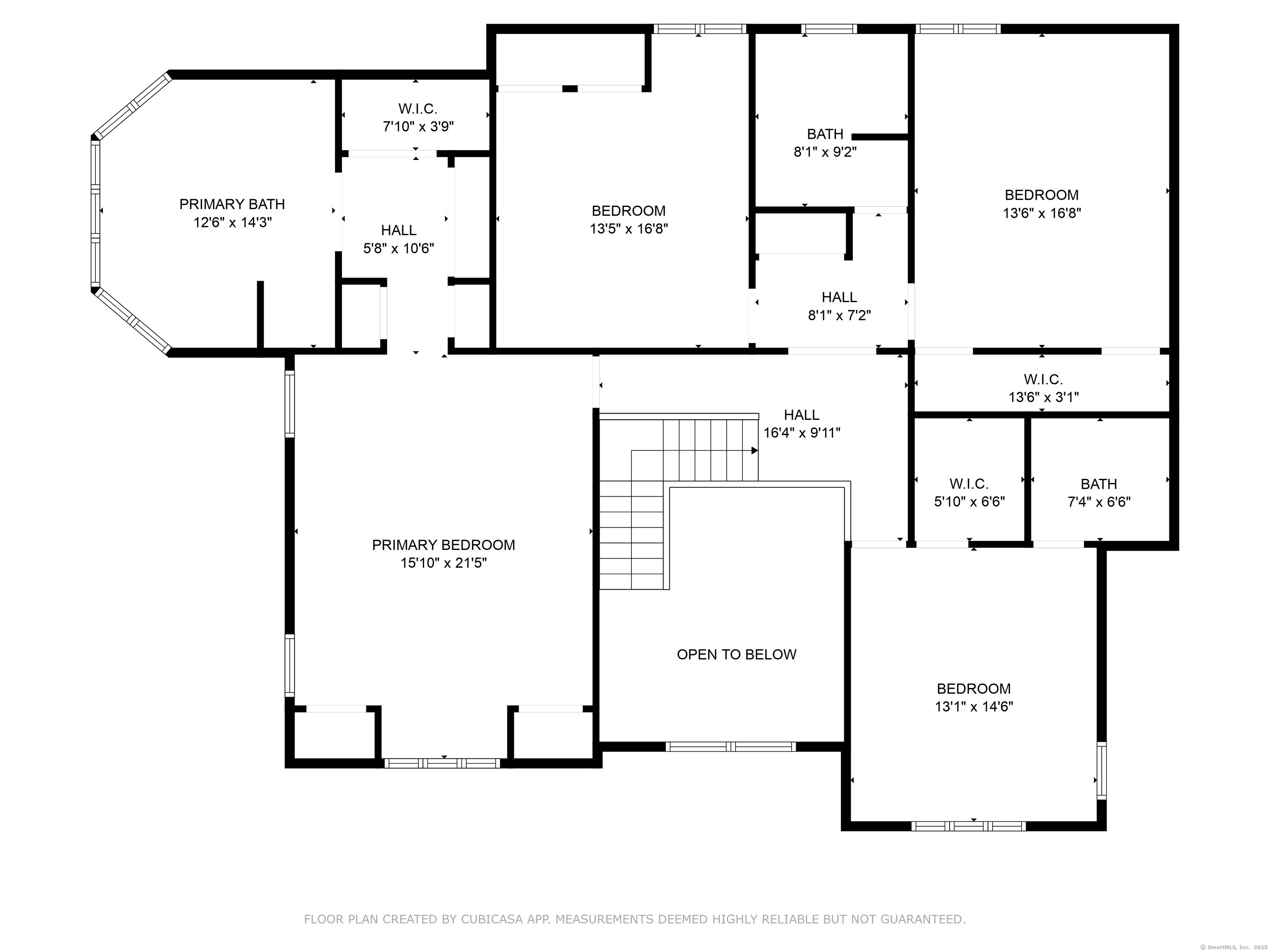More about this Property
If you are interested in more information or having a tour of this property with an experienced agent, please fill out this quick form and we will get back to you!
1 Mountaincrest Drive, Cheshire CT 06410
Current Price: $1,149,000
 4 beds
4 beds  5 baths
5 baths  4791 sq. ft
4791 sq. ft
Last Update: 6/18/2025
Property Type: Single Family For Sale
Outstanding Mountaincrest custom colonial, a beautiful & spacious home designed for comfortable living & elegant entertaining. A dramatic two-story foyer sets the tone, leading to a private home office with built-in bookshelves. The expansive living room has a wood fireplace. The banquet-sized dining room features a bay of windows that fills the space with natural light.The heart of the home is the stunning, light-filled kitchen with an open layout. Highlights include a huge center island that seats five, abundant cabinetry, large pantry units, & top-tier appliances including a 5-burner gas stove and Sub-Zero refrigerator. The oversized dining area flows effortlessly into the inviting family room, which features a gas fireplace, built-ins, a wet bar, & double glass doors that open to a spacious deck and screened-in gazebo, for outdoor entertaining. A large mudroom/laundry room and a newly renovated half bath complete the main level. Upstairs, the home boasts four generous bedrooms, including a luxurious primary suite with a wall of closets and an updated bath featuring a double sink vanity & jetted tub. The guest bedroom includes its own full bath, while a third full bath is shared by the remaining bedrooms.The finished walk-out lower level adds over 1400 sq ft of living space, offering a large playroom and a guest BR with a full bath. A 3-car garage, newer roof & high efficiency hot water heater. A built-in sound system in & out. GORGEOUS yard. Incredible South Cheshire NHBD
Brooksvale Road to Bethany Mountain to Mountaincrest
MLS #: 24100956
Style: Colonial
Color:
Total Rooms:
Bedrooms: 4
Bathrooms: 5
Acres: 1.84
Year Built: 1991 (Public Records)
New Construction: No/Resale
Home Warranty Offered:
Property Tax: $16,560
Zoning: R-80
Mil Rate:
Assessed Value: $603,050
Potential Short Sale:
Square Footage: Estimated HEATED Sq.Ft. above grade is 3718; below grade sq feet total is 1073; total sq ft is 4791
| Appliances Incl.: | Oven/Range,Microwave,Refrigerator,Dishwasher,Washer,Dryer |
| Laundry Location & Info: | Main Level |
| Fireplaces: | 2 |
| Basement Desc.: | Full,Partially Finished |
| Exterior Siding: | Brick |
| Exterior Features: | Gazebo,Porch |
| Foundation: | Concrete |
| Roof: | Asphalt Shingle |
| Parking Spaces: | 3 |
| Garage/Parking Type: | Attached Garage |
| Swimming Pool: | 0 |
| Waterfront Feat.: | Not Applicable |
| Lot Description: | Treed |
| Occupied: | Owner |
Hot Water System
Heat Type:
Fueled By: Hot Air.
Cooling: Central Air
Fuel Tank Location: Above Ground
Water Service: Private Well
Sewage System: Septic
Elementary: Norton
Intermediate:
Middle:
High School: Cheshire
Current List Price: $1,149,000
Original List Price: $1,149,000
DOM: 12
Listing Date: 6/6/2025
Last Updated: 6/6/2025 8:37:46 PM
List Agent Name: Susan Santoro
List Office Name: William Pitt Sothebys Intl
