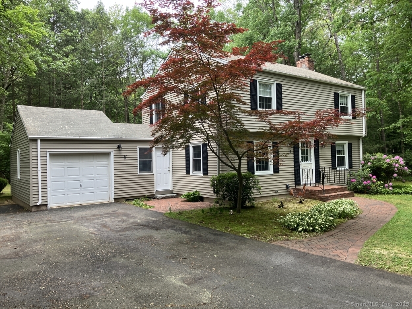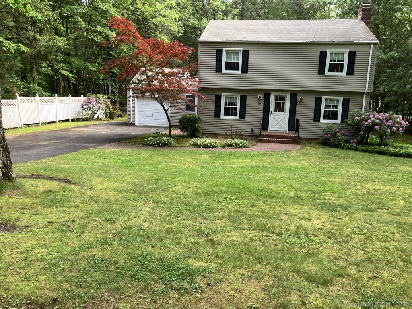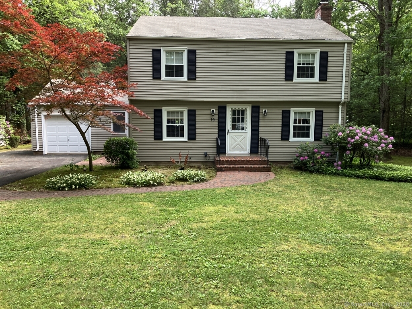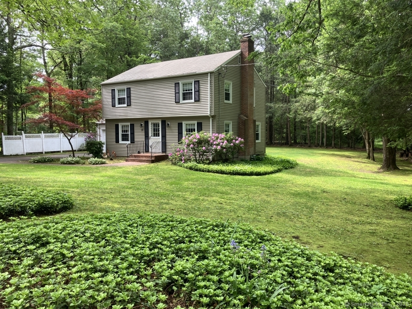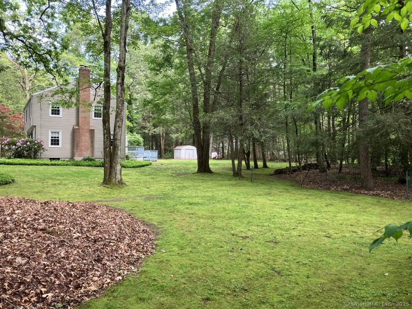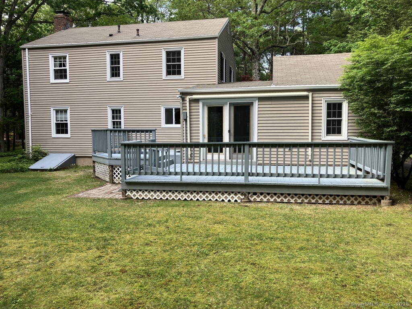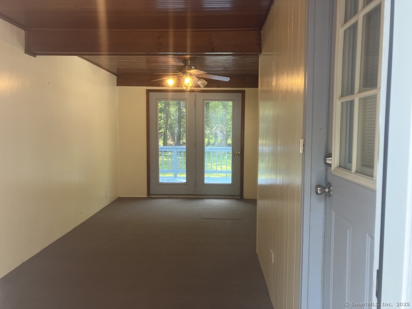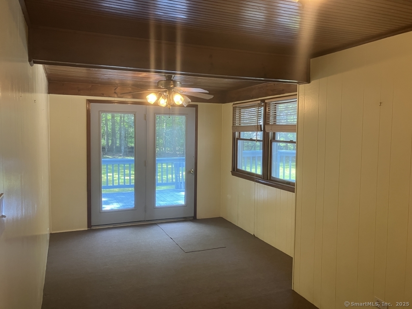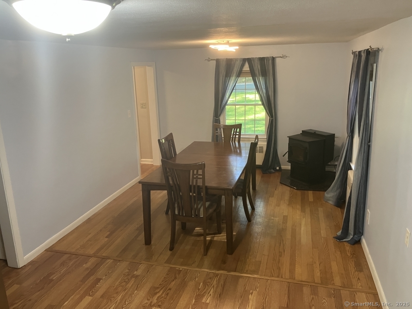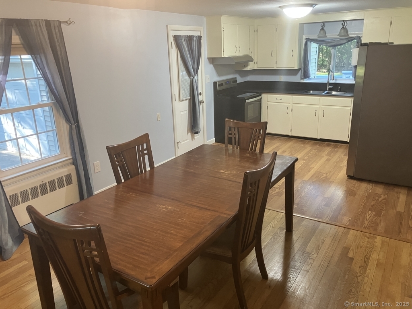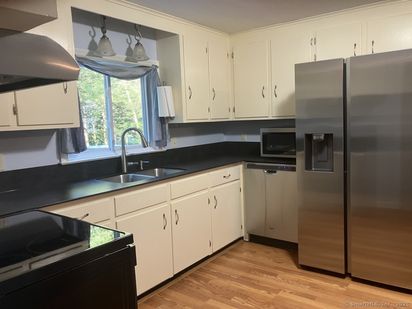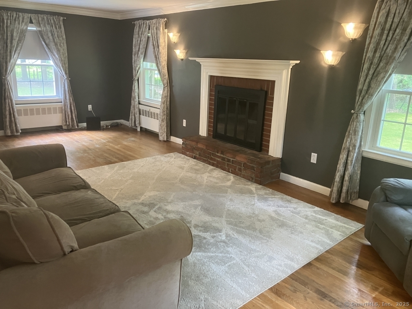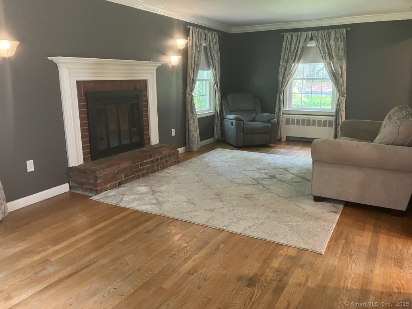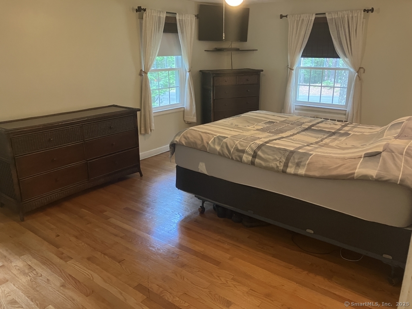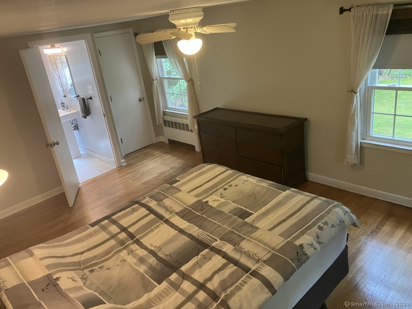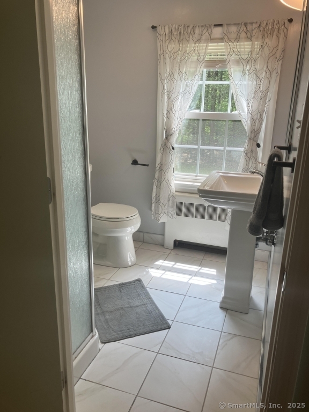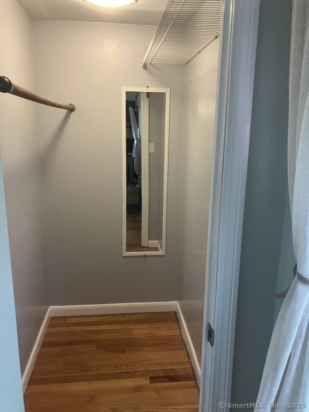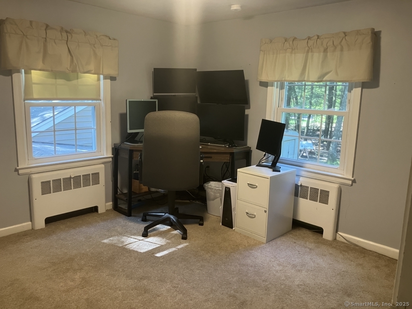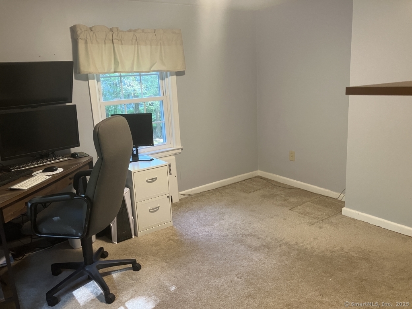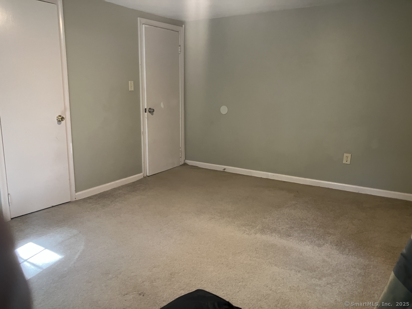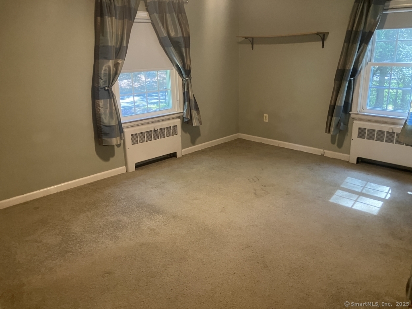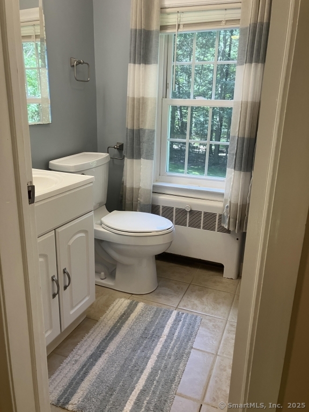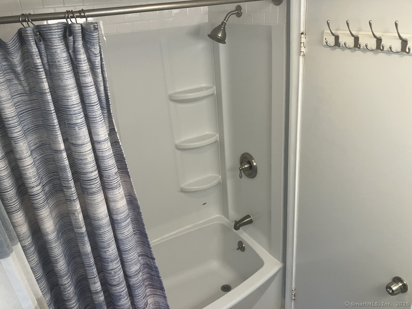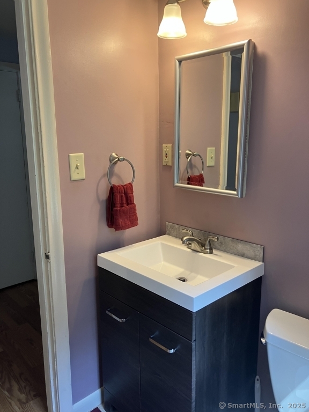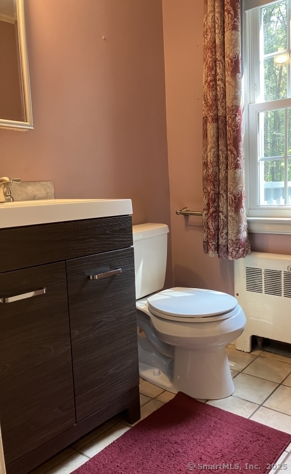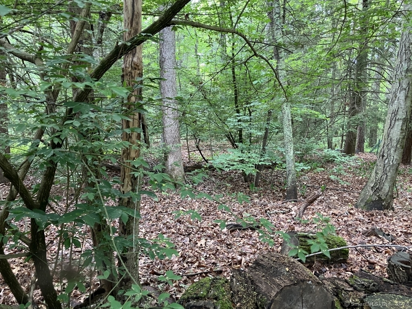More about this Property
If you are interested in more information or having a tour of this property with an experienced agent, please fill out this quick form and we will get back to you!
19 Crescent Way, Simsbury CT 06070
Current Price: $419,000
 3 beds
3 beds  3 baths
3 baths  1650 sq. ft
1650 sq. ft
Last Update: 6/17/2025
Property Type: Single Family For Sale
Welcome to this well-maintained 3 bedroom, 2.5 bath home nestled on a quiet, partially wooded .75 acre lot in a peaceful neighborhood near the scenic Stratton Brook nature trails. Its updated kitchen features stone countertops and stainless steel appliances. A spacious master suite includes a private full bath and walk-in closet. Enjoy cozy winters with a living room fireplace, a pellet stove in the dining room, a high-efficiency furnace (2019) with tankless hot water and vinyl windows that all help keep heating costs low. Recent updates also include PEX plumbing upgrades throughout. Outdoor living is easy with a breezeway and large deck thats hot tub ready with a 220V hookup and reinforced section. Storage space abounds with a full basement, walkup attic and a storage loft above the 1 car garage. With a perfect mix of indoor comfort and outdoor space, this home is a must-see!
Take CT-10 N/Waterville Rd. Continue straight onto Nod Rd. Turn left onto CT-185 W/Hartford Rd. Turn right onto Hopmeadow St. Turn left onto Stratton Brook Rd. Turn right onto Crescent Way.
MLS #: 24100954
Style: Colonial
Color:
Total Rooms:
Bedrooms: 3
Bathrooms: 3
Acres: 0.75
Year Built: 1954 (Public Records)
New Construction: No/Resale
Home Warranty Offered:
Property Tax: $6,993
Zoning: R-40
Mil Rate:
Assessed Value: $209,930
Potential Short Sale:
Square Footage: Estimated HEATED Sq.Ft. above grade is 1650; below grade sq feet total is ; total sq ft is 1650
| Appliances Incl.: | Oven/Range,Range Hood,Refrigerator,Icemaker,Dishwasher,Washer,Electric Dryer |
| Laundry Location & Info: | Lower Level |
| Fireplaces: | 1 |
| Energy Features: | Programmable Thermostat,Thermopane Windows |
| Interior Features: | Auto Garage Door Opener,Cable - Pre-wired |
| Energy Features: | Programmable Thermostat,Thermopane Windows |
| Basement Desc.: | Full,Interior Access,Full With Hatchway |
| Exterior Siding: | Vinyl Siding |
| Exterior Features: | Breezeway,Shed,Deck,Gutters |
| Foundation: | Concrete |
| Roof: | Asphalt Shingle |
| Parking Spaces: | 1 |
| Garage/Parking Type: | Attached Garage |
| Swimming Pool: | 0 |
| Waterfront Feat.: | Not Applicable |
| Lot Description: | Lightly Wooded |
| Nearby Amenities: | Park,Private School(s) |
| Occupied: | Owner |
Hot Water System
Heat Type:
Fueled By: Hot Water,Radiator.
Cooling: Ceiling Fans,Window Unit
Fuel Tank Location: In Basement
Water Service: Public Water Connected
Sewage System: Septic
Elementary: Tootin Hills
Intermediate:
Middle: Henry James
High School: Simsbury
Current List Price: $419,000
Original List Price: $449,000
DOM: 10
Listing Date: 6/3/2025
Last Updated: 6/16/2025 11:53:53 AM
Expected Active Date: 6/7/2025
List Agent Name: Derek Eisenberg
List Office Name: Continental Real Estate
