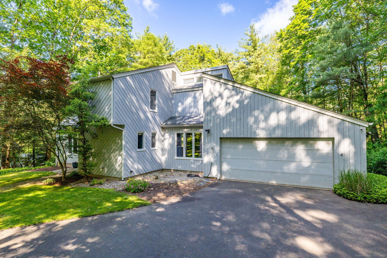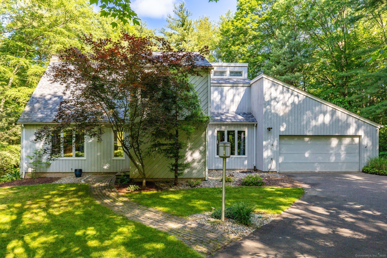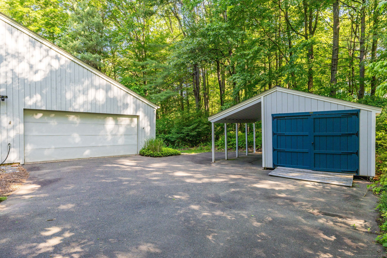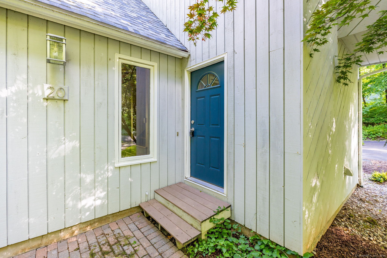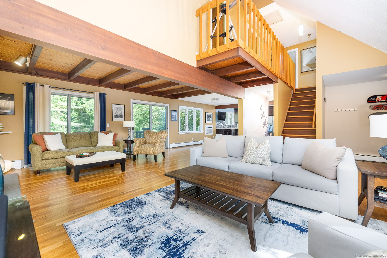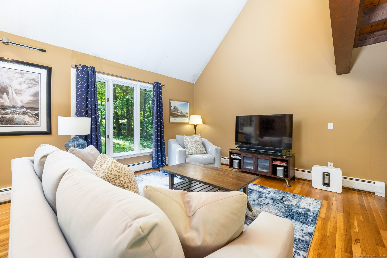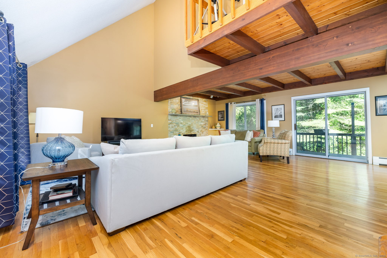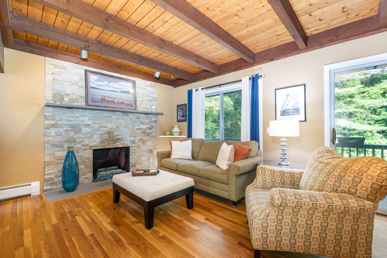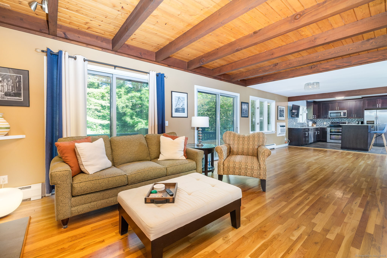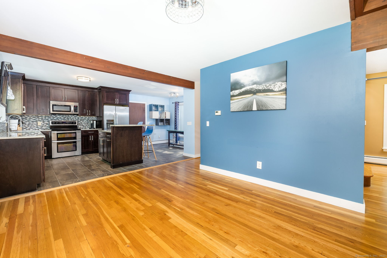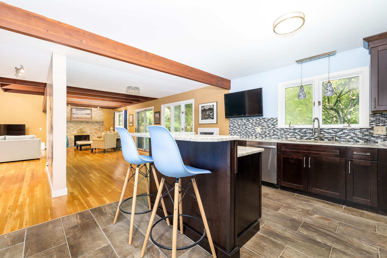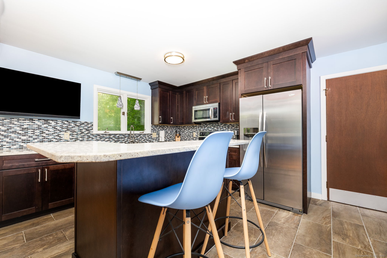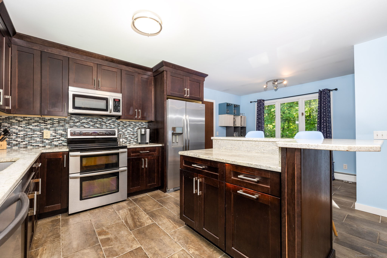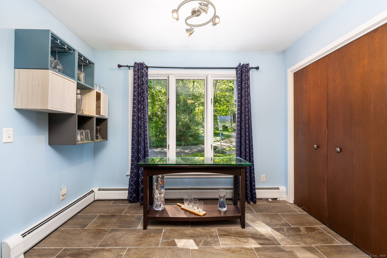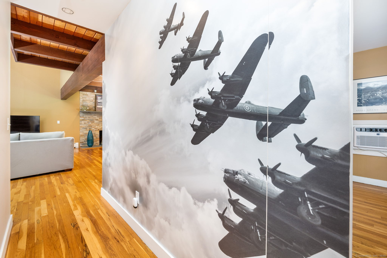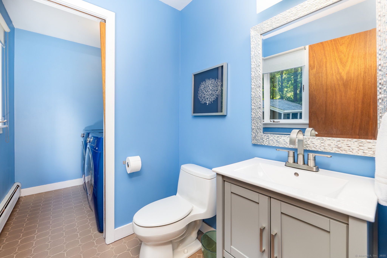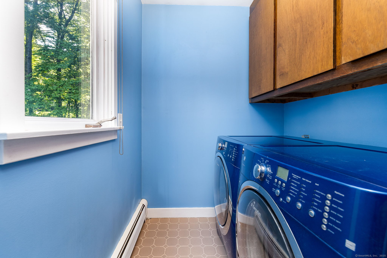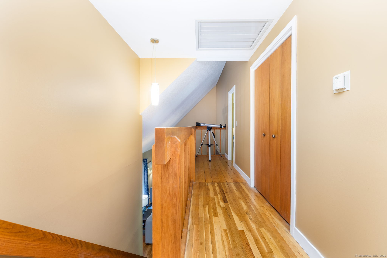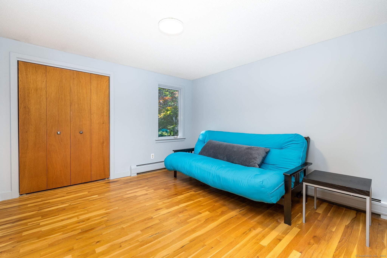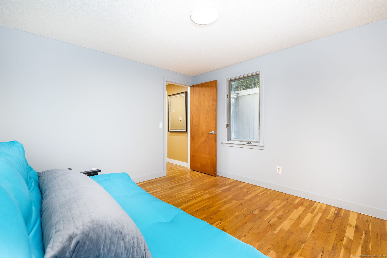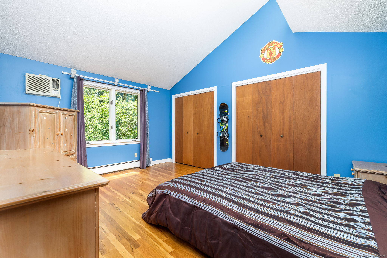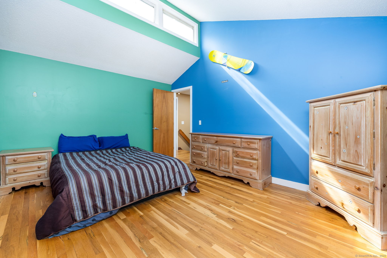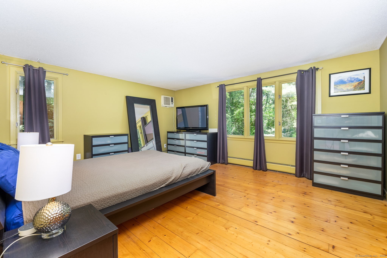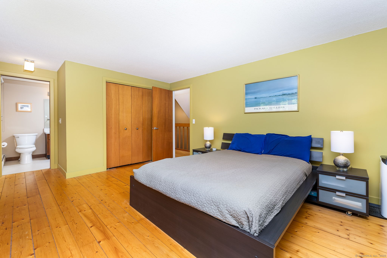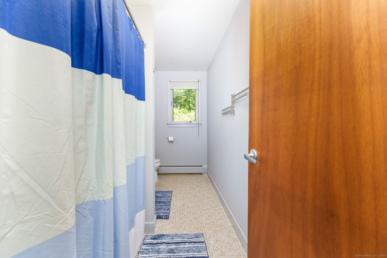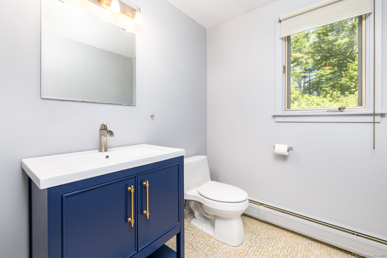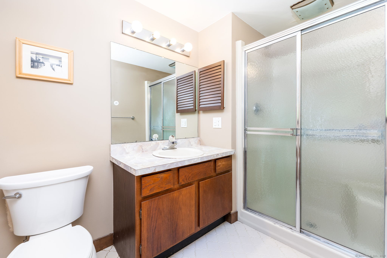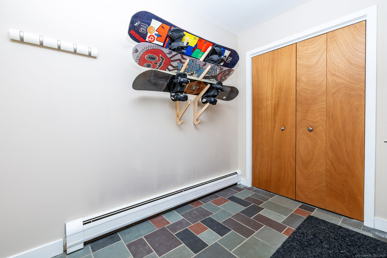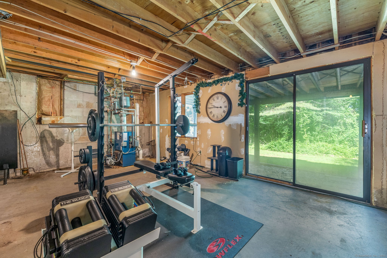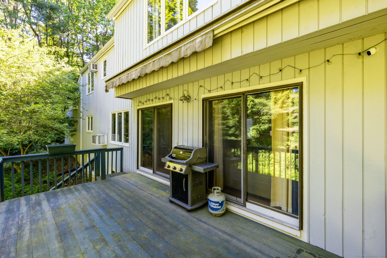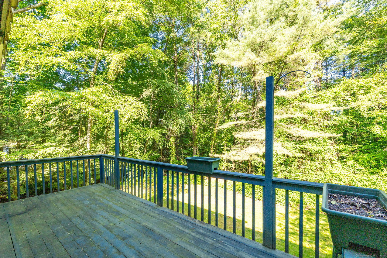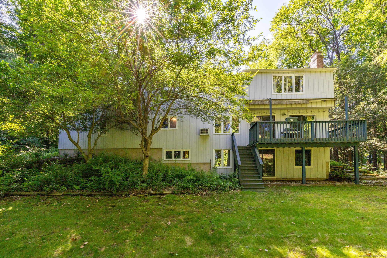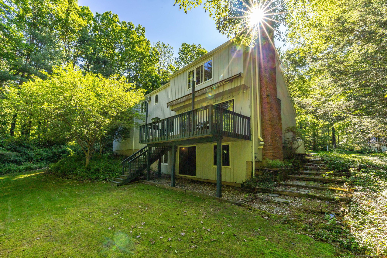More about this Property
If you are interested in more information or having a tour of this property with an experienced agent, please fill out this quick form and we will get back to you!
20 Roundhill Road, Granby CT 06035
Current Price: $445,000
 3 beds
3 beds  3 baths
3 baths  1950 sq. ft
1950 sq. ft
Last Update: 6/20/2025
Property Type: Single Family For Sale
Modern comfort meets timeless style in this contemporary gem! Nestled in one of Granbys most sought-after neighborhoods, 20 Roundhill Road offers 3 spacious bedrooms and 2.5 bathrooms on a serene and private .77-acre lot. Step inside to an open floor plan with hardwood floors throughout and a sun-filled living room with vaulted ceilings. The updated kitchen features an island, stainless steel appliances, and flows seamlessly into the dining and sitting area with a cozy propane fireplace insert and sliders leading to the deck-perfect for entertaining or relaxing. Enjoy the convenience of first-floor laundry and a walk-out basement offering future expansion possibilities. The primary suite includes a full bathroom, and all bedrooms are generously sized. Additional features include a newer roof (2018), updated bathroom vanities, a 2-car attached garage, and a Kloter Farms shed. Located just minutes from Granby Center, Route 20, shopping, dining, and outdoor recreation-this is the one youve been waiting for!
GPS Friendly
MLS #: 24100952
Style: Contemporary
Color:
Total Rooms:
Bedrooms: 3
Bathrooms: 3
Acres: 0.77
Year Built: 1977 (Public Records)
New Construction: No/Resale
Home Warranty Offered:
Property Tax: $8,161
Zoning: R50
Mil Rate:
Assessed Value: $246,330
Potential Short Sale:
Square Footage: Estimated HEATED Sq.Ft. above grade is 1950; below grade sq feet total is ; total sq ft is 1950
| Appliances Incl.: | Oven/Range,Microwave,Refrigerator,Dishwasher,Washer,Dryer |
| Laundry Location & Info: | Main Level |
| Fireplaces: | 1 |
| Energy Features: | Storm Doors,Storm Windows |
| Interior Features: | Auto Garage Door Opener,Cable - Available,Open Floor Plan |
| Energy Features: | Storm Doors,Storm Windows |
| Basement Desc.: | Full,Unfinished,Storage,Full With Walk-Out |
| Exterior Siding: | Wood |
| Exterior Features: | Shed,Deck,Gutters,Lighting |
| Foundation: | Concrete |
| Roof: | Shingle |
| Parking Spaces: | 2 |
| Garage/Parking Type: | Attached Garage |
| Swimming Pool: | 0 |
| Waterfront Feat.: | Not Applicable |
| Lot Description: | Secluded,Lightly Wooded,Level Lot |
| Nearby Amenities: | Public Rec Facilities |
| Occupied: | Owner |
Hot Water System
Heat Type:
Fueled By: Baseboard.
Cooling: Attic Fan,Window Unit
Fuel Tank Location: Above Ground
Water Service: Private Well
Sewage System: Septic
Elementary: Kelly Lane
Intermediate: Per Board of Ed
Middle: Granby
High School: Granby Memorial
Current List Price: $445,000
Original List Price: $445,000
DOM: 17
Listing Date: 6/3/2025
Last Updated: 6/9/2025 3:01:05 PM
List Agent Name: Michael Hvizdo
List Office Name: Coldwell Banker Realty
