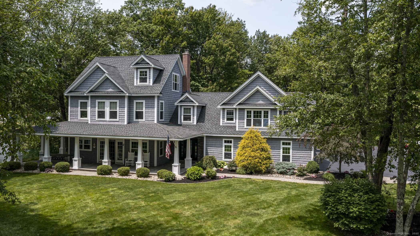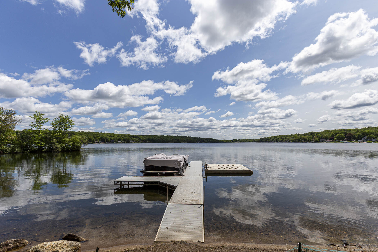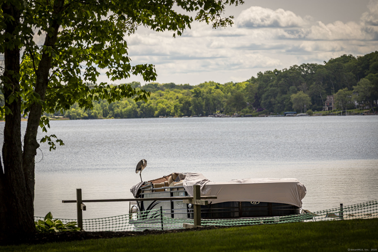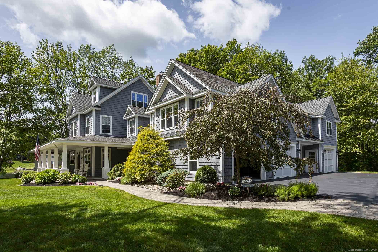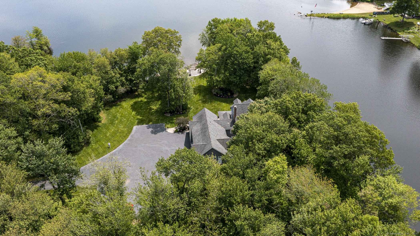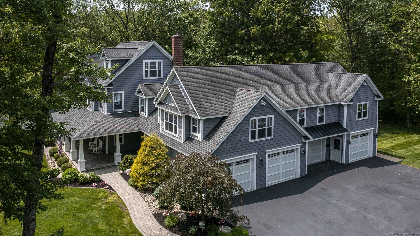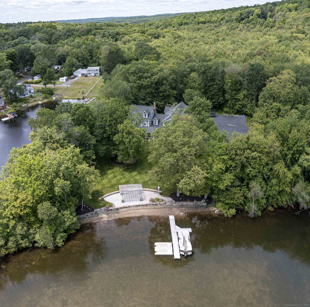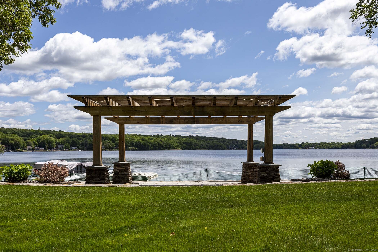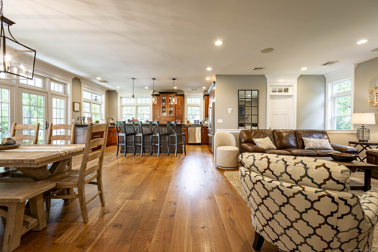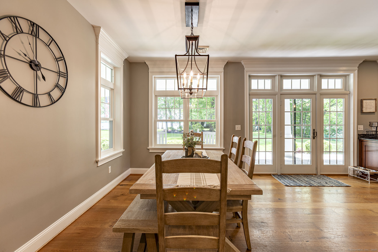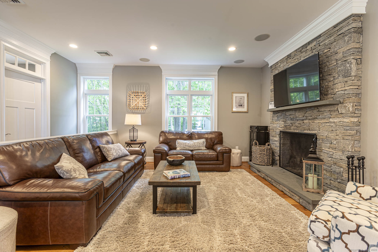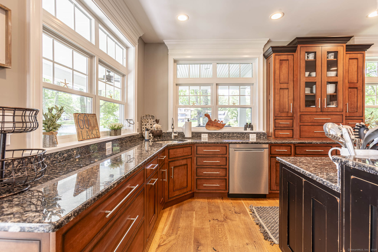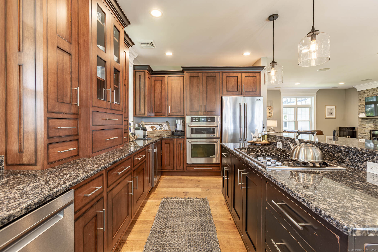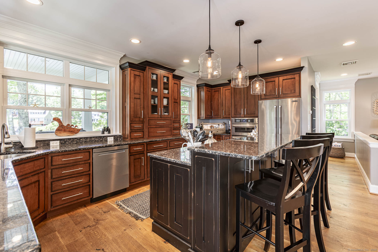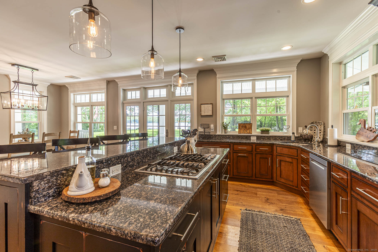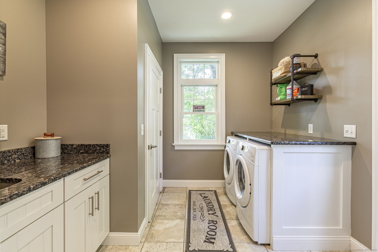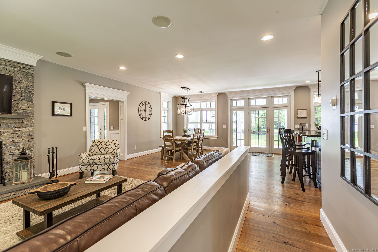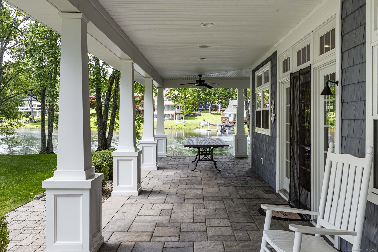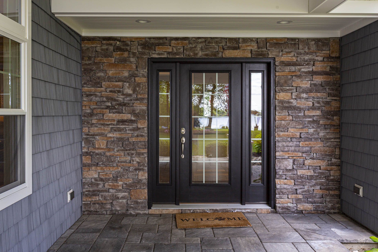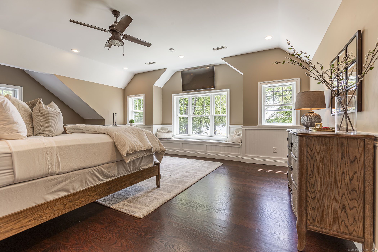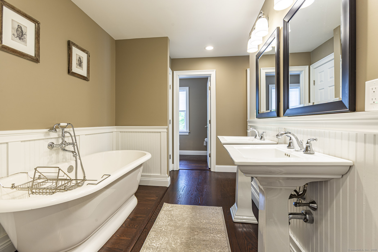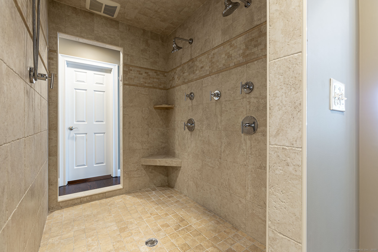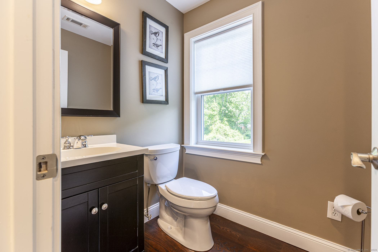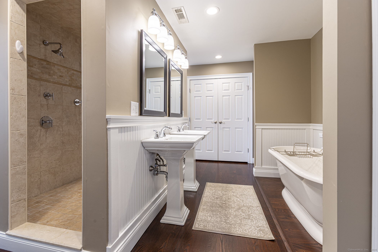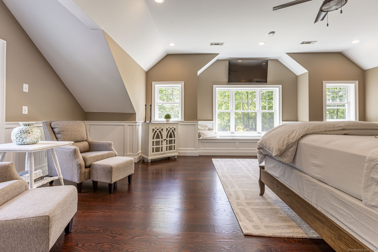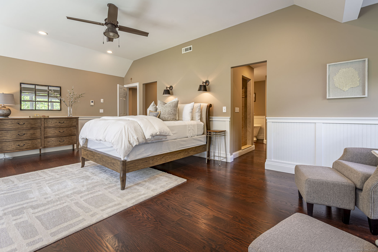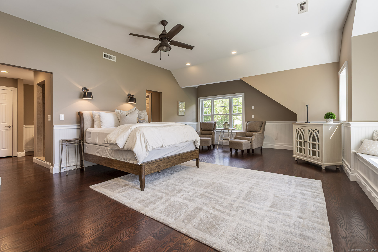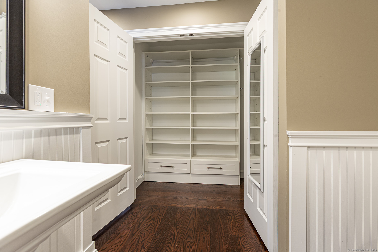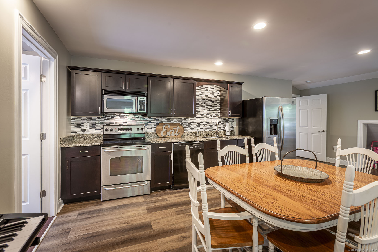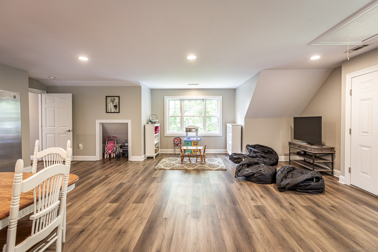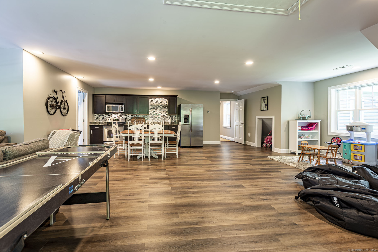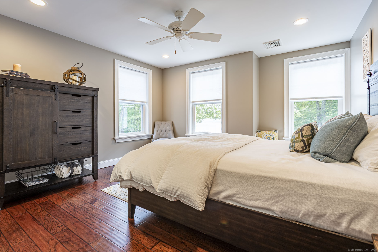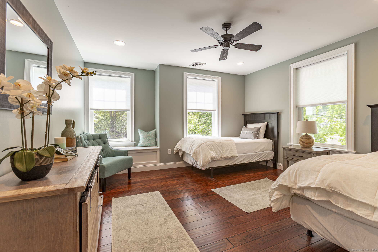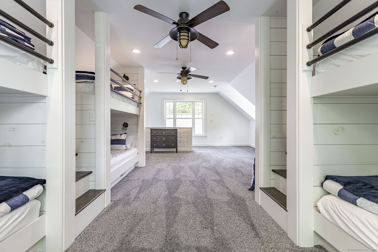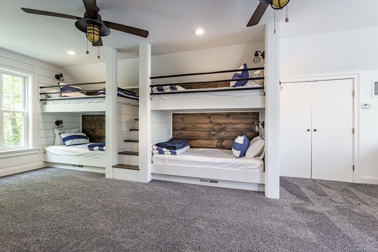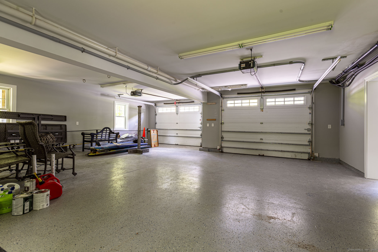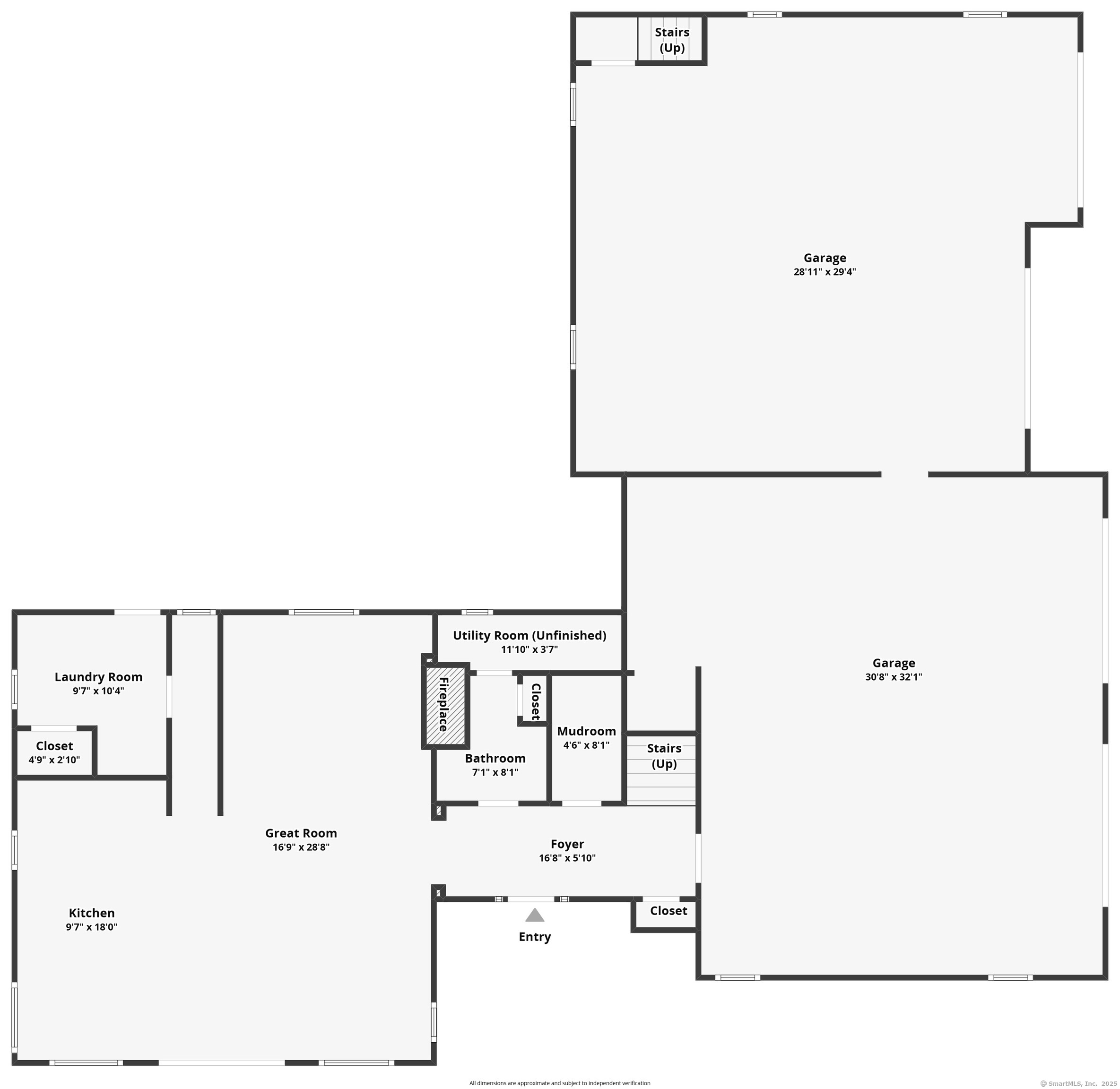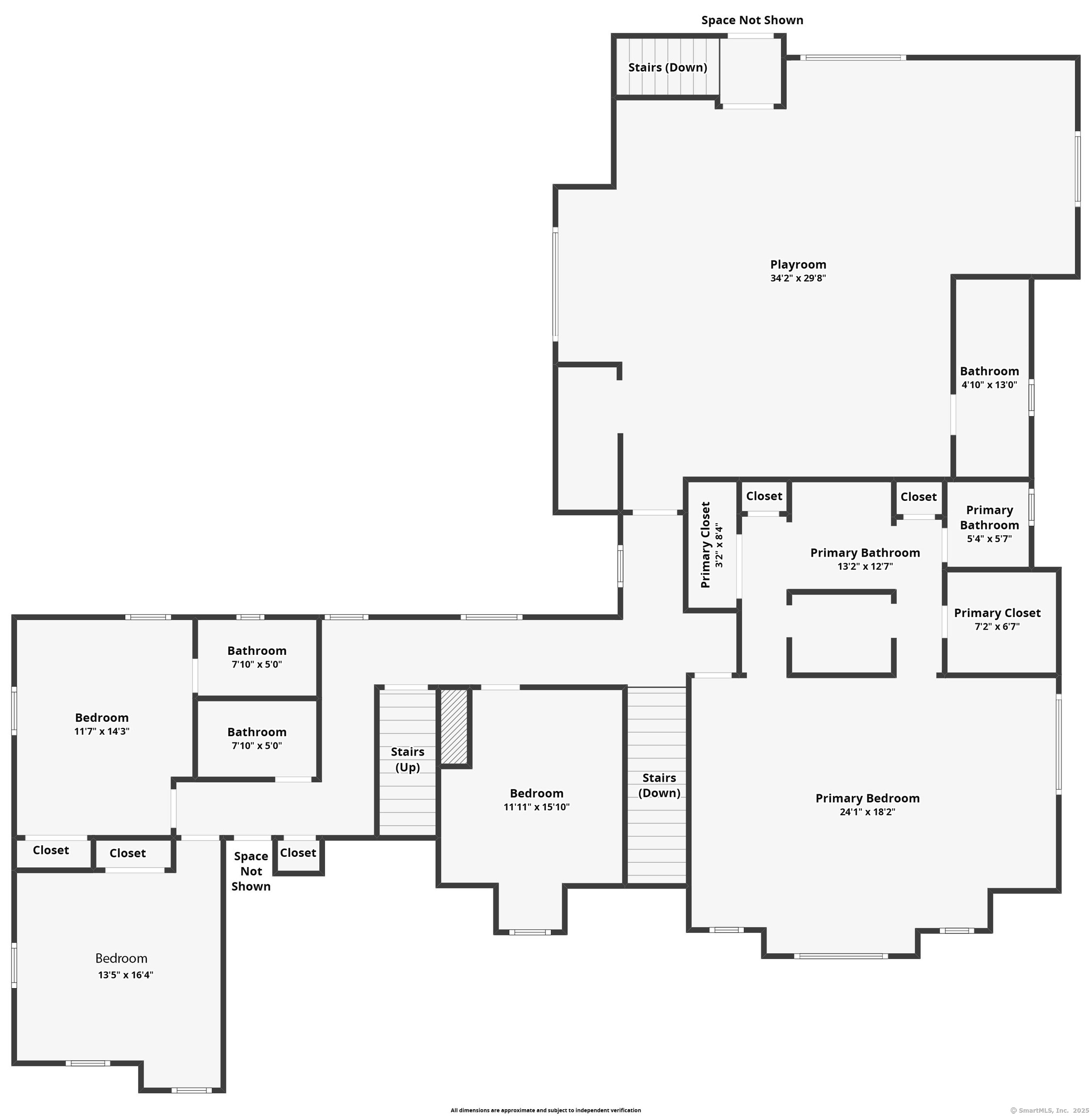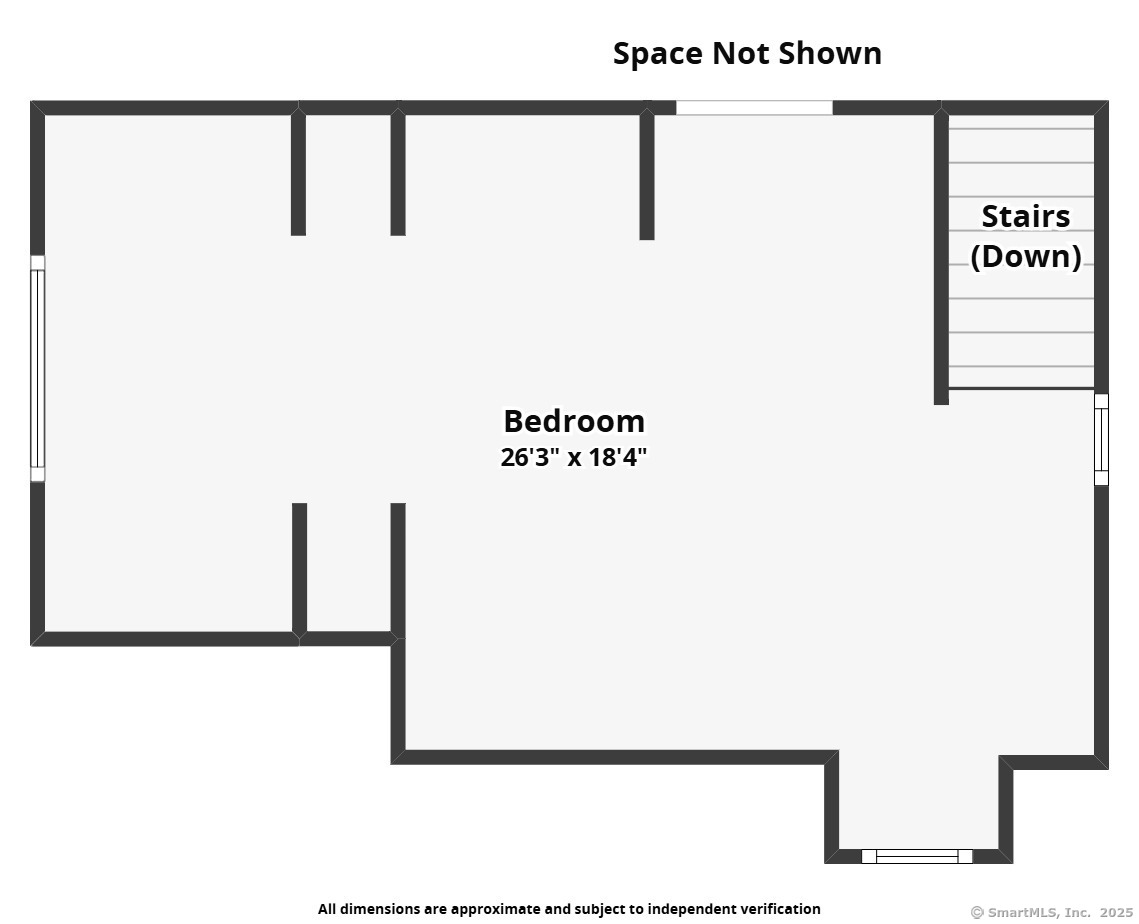More about this Property
If you are interested in more information or having a tour of this property with an experienced agent, please fill out this quick form and we will get back to you!
112 John Hand Drive, Coventry CT 06238
Current Price: $1,890,000
 4 beds
4 beds  5 baths
5 baths  3658 sq. ft
3658 sq. ft
Last Update: 6/18/2025
Property Type: Single Family For Sale
Welcome your friends and family to this spectactular water front home on Coventry Lake, or keep all of the peace and quiet to your self. Enjoy boating, skiing, paddling, swimming or just hanging out. Home is on a point with over 650 of water frontage. Property includes a large dock, 2 jet ski ramp/docks, sandy beach, lots of paved parking, stone patio with pergola and a large level lawn. The front of the home includes a large covered stone porch facing the water. The main level features an open floor plan, 9 ceilings with a large chefs kitchen, Jenn-Air appliances, breakfast bar, large dinning area and living room with a stone fireplace. Second floor features a luxurous primary suite with a large bedroom with built in seating facing the water view, a large muti-head shower, seperate water closet, 2 sinks, soaking tub and 2 closets. The second level also includes 2 other bedrooms, an office plus a playroom/inlaw with its own entrance, kitchen, bath and laundry. Thrid floor has a large bedroom set up for the younger crowd to get away from the adults. The 4 car over sized heated garage is perfect for all the toys. Still time to enjoy this summer on the lake!
Home also features a whole house generator, outdoor shower and a large shed for firewood, lawn eqipment etc.
Daley Rd. to Bellevue to the end of John Hand
MLS #: 24100947
Style: Colonial
Color:
Total Rooms:
Bedrooms: 4
Bathrooms: 5
Acres: 6.74
Year Built: 1950 (Public Records)
New Construction: No/Resale
Home Warranty Offered:
Property Tax: $20,849
Zoning: GR80
Mil Rate:
Assessed Value: $625,900
Potential Short Sale:
Square Footage: Estimated HEATED Sq.Ft. above grade is 3658; below grade sq feet total is ; total sq ft is 3658
| Appliances Incl.: | Gas Cooktop,Wall Oven,Microwave,Refrigerator,Dishwasher |
| Laundry Location & Info: | Main Level,Upper Level 1 on main level 1 on second level |
| Fireplaces: | 1 |
| Energy Features: | Thermopane Windows |
| Interior Features: | Audio System,Auto Garage Door Opener,Open Floor Plan,Security System |
| Energy Features: | Thermopane Windows |
| Basement Desc.: | None |
| Exterior Siding: | Vinyl Siding |
| Exterior Features: | Shed,Porch,Stone Wall,Patio |
| Foundation: | Concrete |
| Roof: | Asphalt Shingle |
| Parking Spaces: | 4 |
| Driveway Type: | Private,Paved |
| Garage/Parking Type: | Attached Garage,Paved,RV/Boat Pad,Driveway |
| Swimming Pool: | 0 |
| Waterfront Feat.: | Lake,Walk to Water,Dock or Mooring,View |
| Lot Description: | Lightly Wooded,Level Lot |
| Occupied: | Owner |
Hot Water System
Heat Type:
Fueled By: Hot Air.
Cooling: Central Air
Fuel Tank Location: Above Ground
Water Service: Private Well
Sewage System: Public Sewer Connected
Elementary: Per Board of Ed
Intermediate:
Middle:
High School: Coventry
Current List Price: $1,890,000
Original List Price: $1,890,000
DOM: 17
Listing Date: 6/1/2025
Last Updated: 6/3/2025 7:17:16 PM
List Agent Name: David Holcroft
List Office Name: RE/MAX Precision Realty
