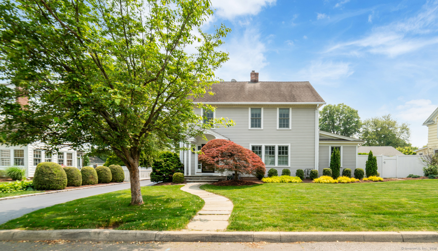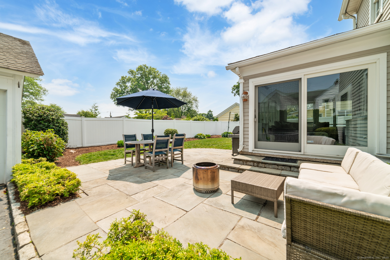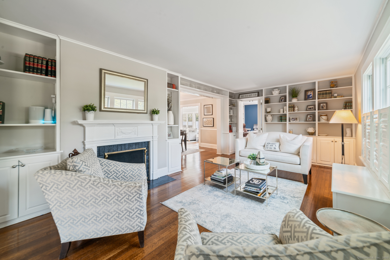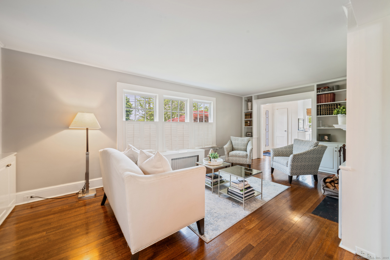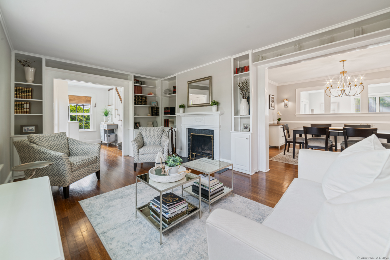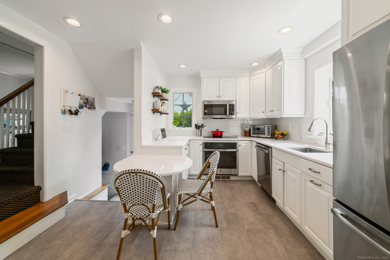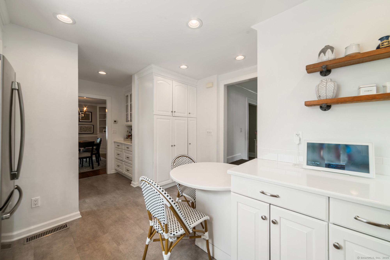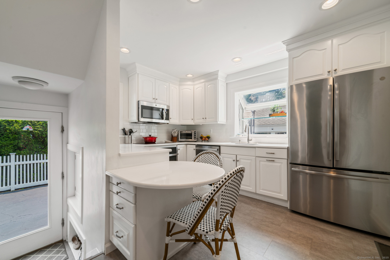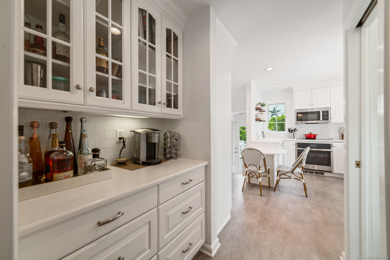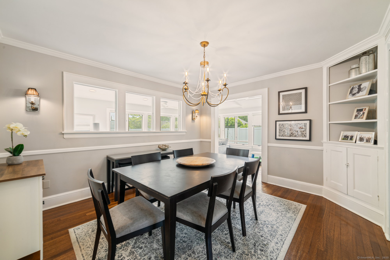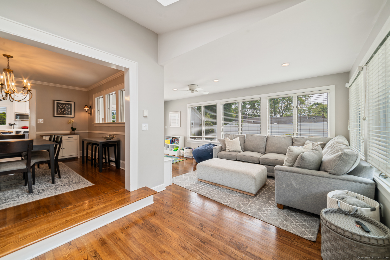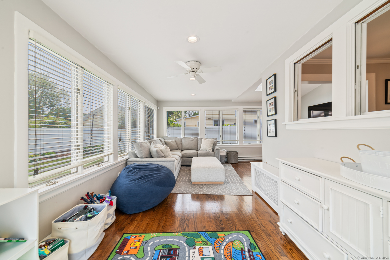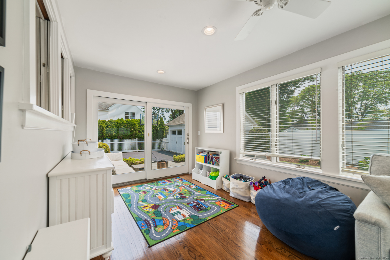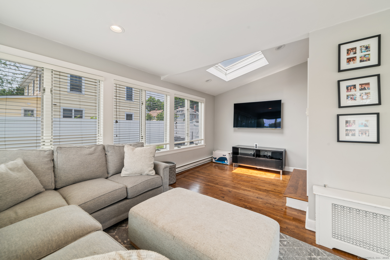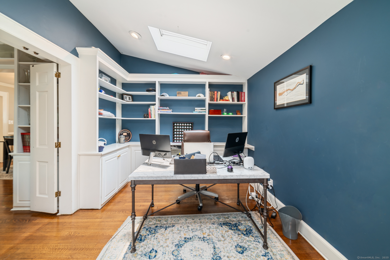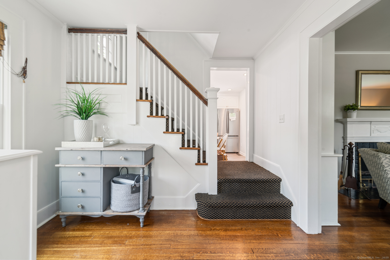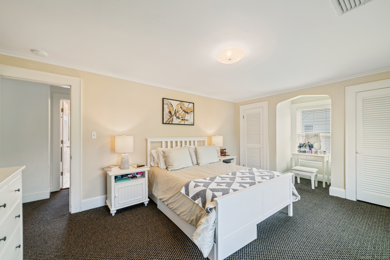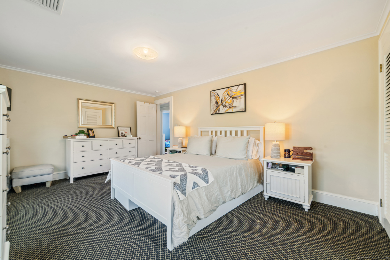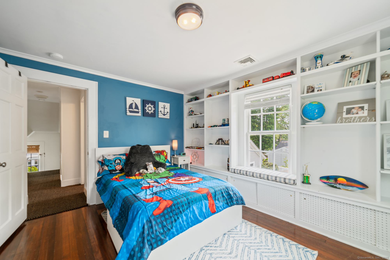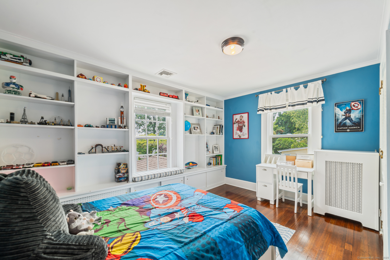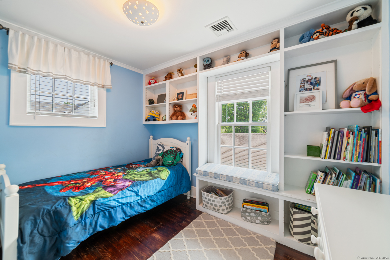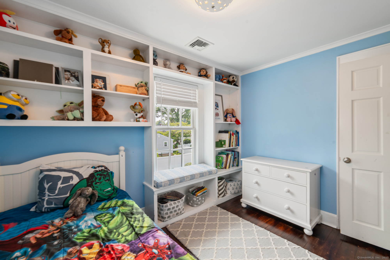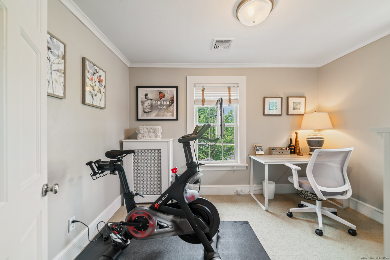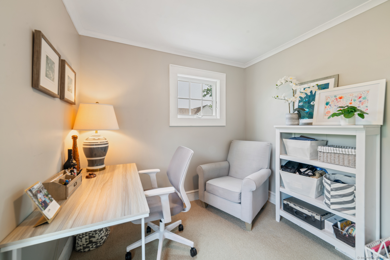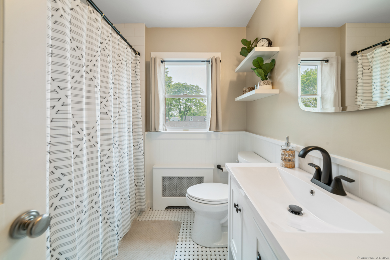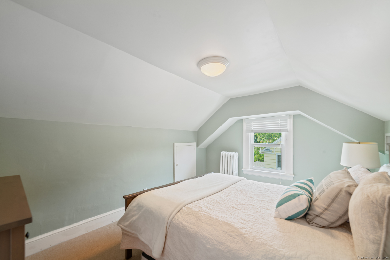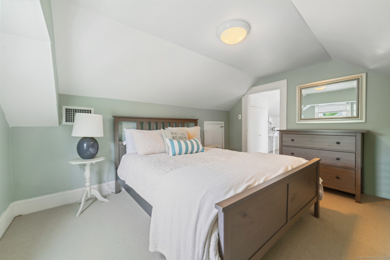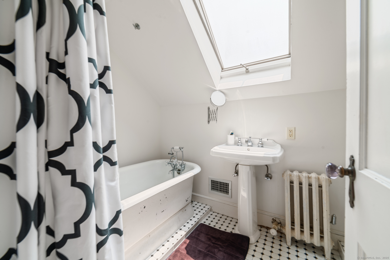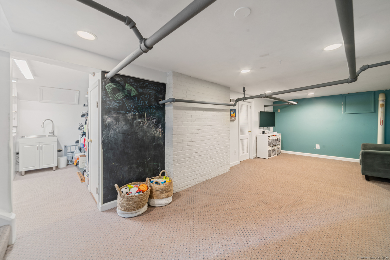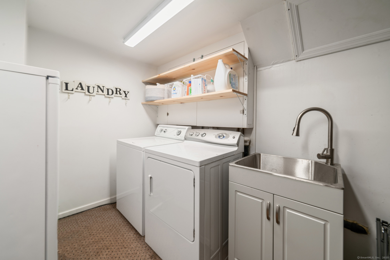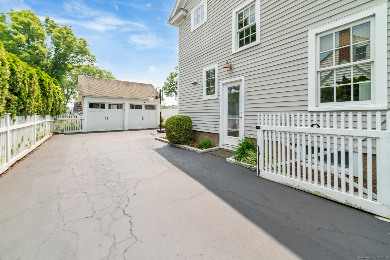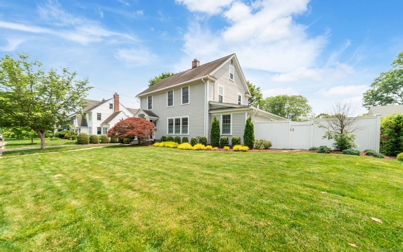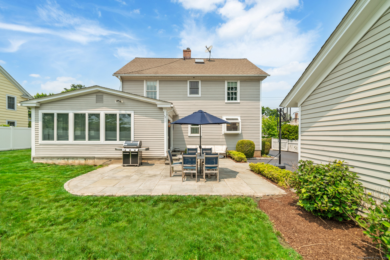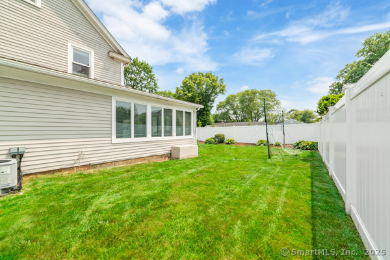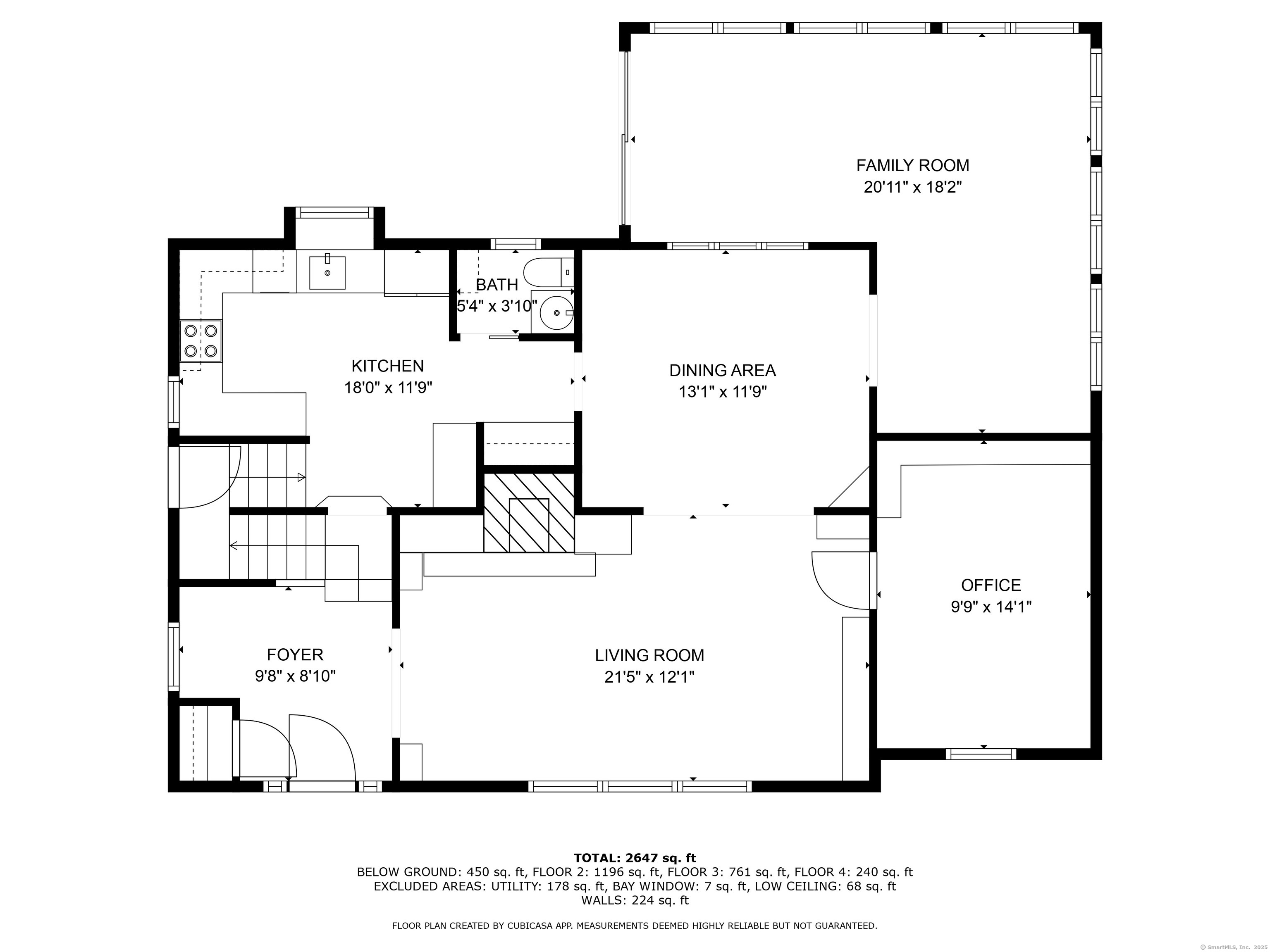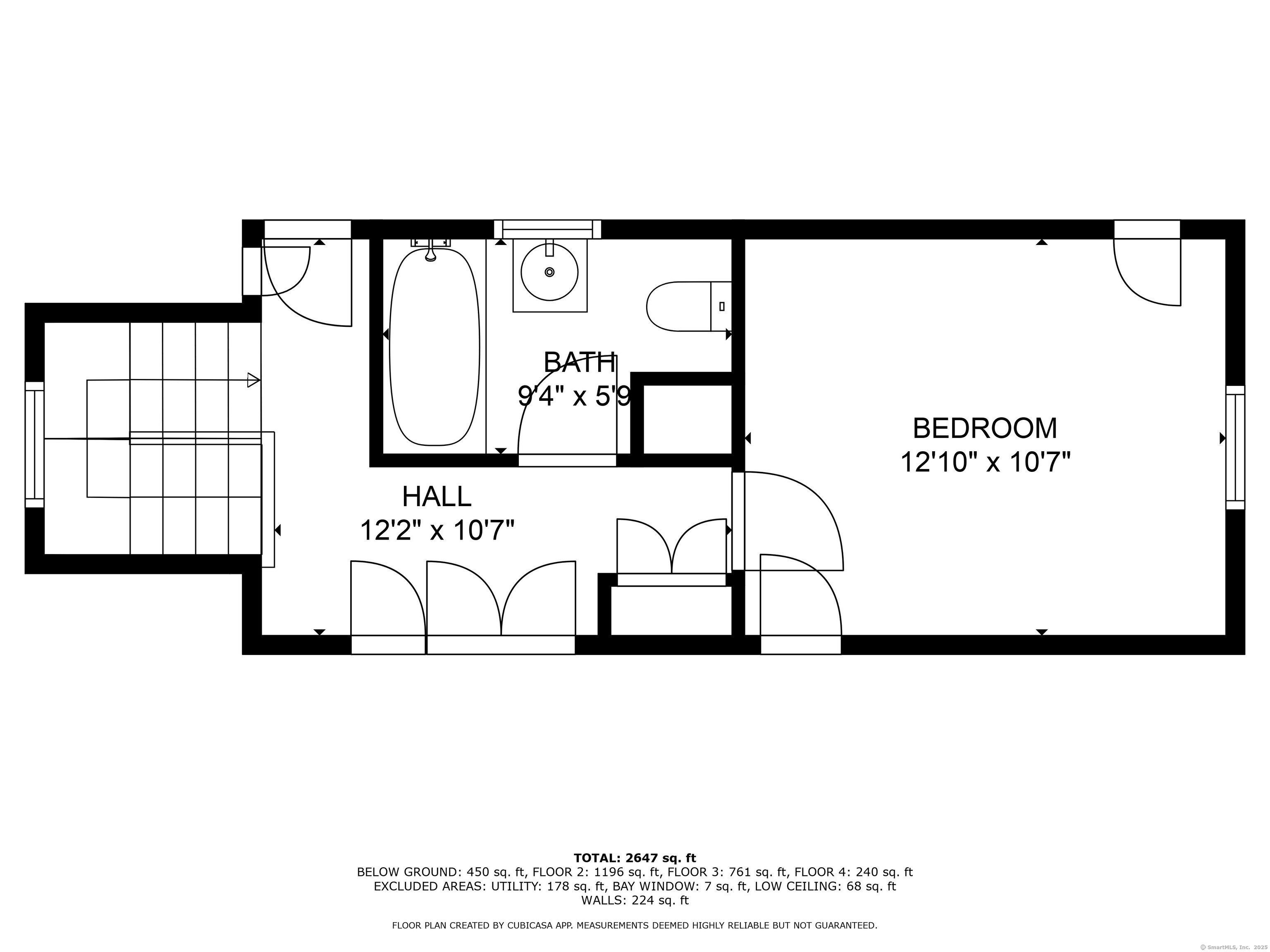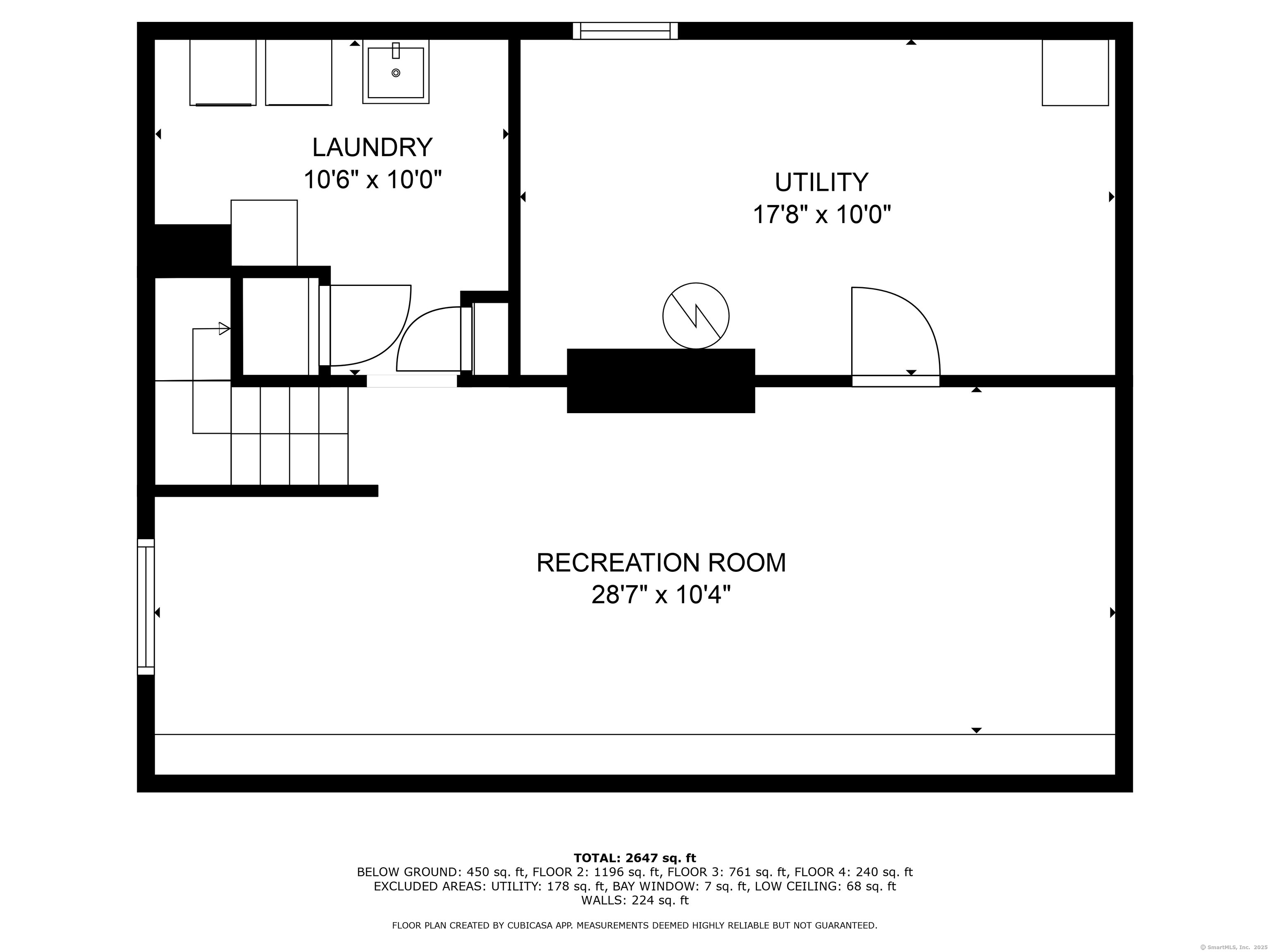More about this Property
If you are interested in more information or having a tour of this property with an experienced agent, please fill out this quick form and we will get back to you!
407 Meadowbrook Road, Fairfield CT 06824
Current Price: $999,000
 5 beds
5 beds  3 baths
3 baths  2840 sq. ft
2840 sq. ft
Last Update: 6/18/2025
Property Type: Single Family For Sale
THERE ARE MULTIPLE OFFERS ON THIS PROPERTY, SELLERS REQUEST BEST AND FINAL OFFERS BY SATURDAY 6/14 AT 6PM. Welcome to 407 Meadowbrook Road - a Charming 1920s Colonial with Modern Upgrades with 5 bedroom, 2.5-bath Colonial nestled in the heart of Fairfields sought-after University neighborhood. This 2,440 sq. ft. home blends timeless 1920s charm with the comforts and conveniences of modern living. From the inviting front porch to the fenced-in backyard and patio, this home is perfect for both everyday living and entertaining. Inside, the sun-filled living room features built-in shelving and a cozy fireplace, flowing seamlessly into a formal dining room with a classic corner cabinet. The kitchen boasts stainless steel appliances, birch cabinetry, and a breakfast nook ideal for casual meals. Working from home? Youll appreciate the private main-floor office with built-ins and a skylight, creating a productive and peaceful workspace. A spacious family room offers views of the backyard and provides additional space for gathering or relaxing. Upstairs, youll find five generous bedrooms across the second and third floors, along with two full bathrooms - perfect for families or hosting guests. Ideally located just minutes from Fairfield town center, train station, top-rated schools, and shopping, this home truly has it all -- Vintage character, thoughtful upgrades, and a prime locatio
Wakeman Road to Meadowbrook.
MLS #: 24100944
Style: Colonial
Color:
Total Rooms:
Bedrooms: 5
Bathrooms: 3
Acres: 0.17
Year Built: 1927 (Public Records)
New Construction: No/Resale
Home Warranty Offered:
Property Tax: $11,226
Zoning: A
Mil Rate:
Assessed Value: $402,360
Potential Short Sale:
Square Footage: Estimated HEATED Sq.Ft. above grade is 2440; below grade sq feet total is 400; total sq ft is 2840
| Appliances Incl.: | Electric Cooktop,Refrigerator,Dishwasher,Disposal,Washer,Electric Dryer |
| Laundry Location & Info: | Lower Level Basement |
| Fireplaces: | 1 |
| Basement Desc.: | Full,Heated,Cooled,Partially Finished |
| Exterior Siding: | Clapboard,Wood |
| Exterior Features: | Gutters,Lighting,Patio |
| Foundation: | Concrete |
| Roof: | Asphalt Shingle |
| Parking Spaces: | 2 |
| Driveway Type: | Private,Paved |
| Garage/Parking Type: | Detached Garage,Driveway |
| Swimming Pool: | 0 |
| Waterfront Feat.: | Not Applicable |
| Lot Description: | Fence - Partial,Level Lot,Professionally Landscaped |
| Nearby Amenities: | Basketball Court,Lake,Library,Park,Playground/Tot Lot,Public Rec Facilities |
| Occupied: | Owner |
Hot Water System
Heat Type:
Fueled By: Radiator,Steam.
Cooling: Central Air
Fuel Tank Location:
Water Service: Public Water Connected
Sewage System: Public Sewer Connected
Elementary: Osborn Hill
Intermediate:
Middle: Fairfield Woods
High School: Fairfield Ludlowe
Current List Price: $999,000
Original List Price: $999,000
DOM: 9
Listing Date: 6/5/2025
Last Updated: 6/16/2025 5:02:10 PM
Expected Active Date: 6/9/2025
List Agent Name: Skylar Smith
List Office Name: Higgins Group Real Estate
