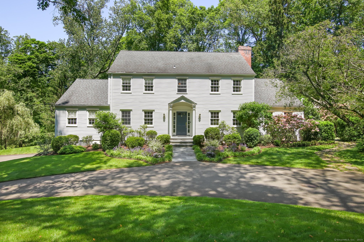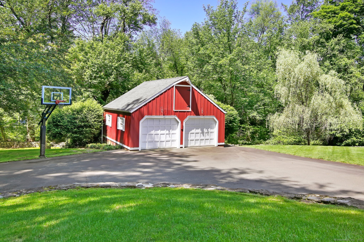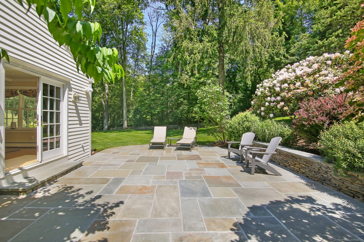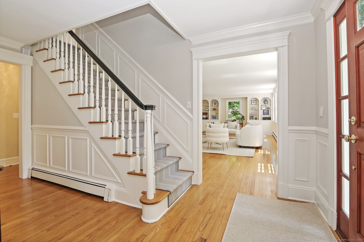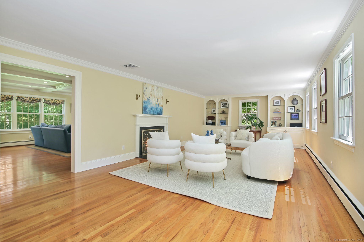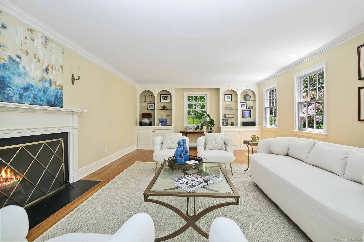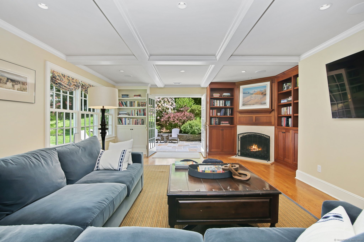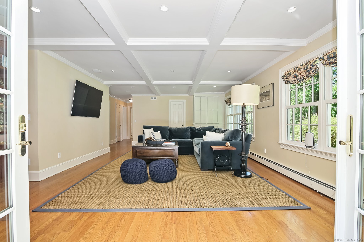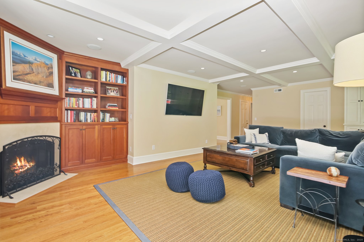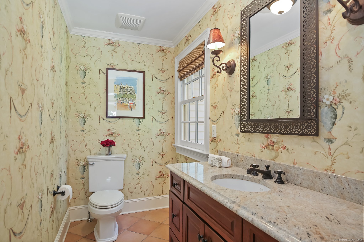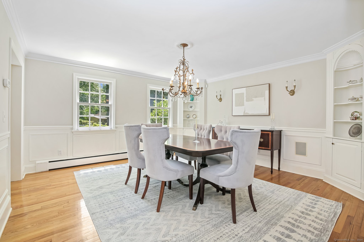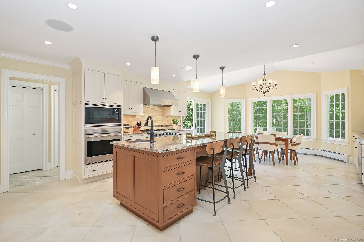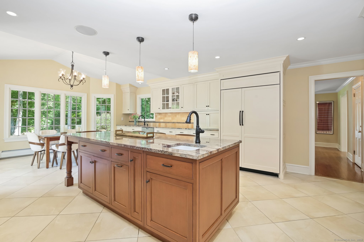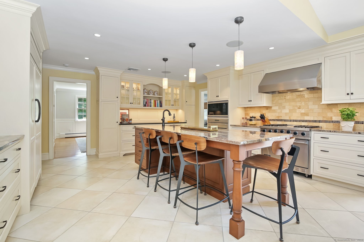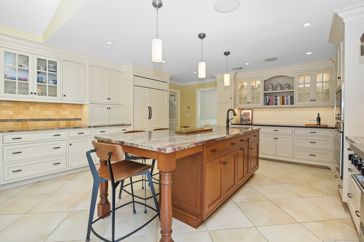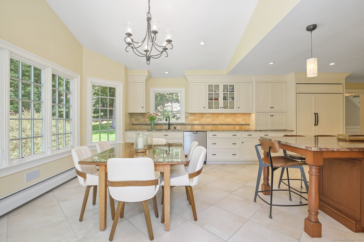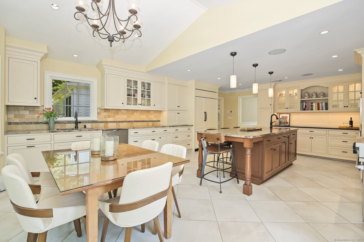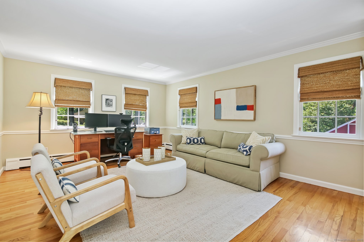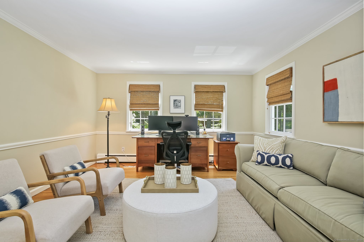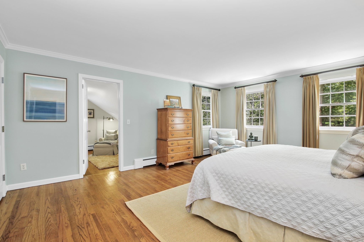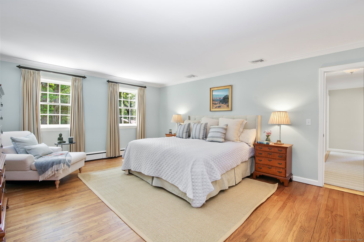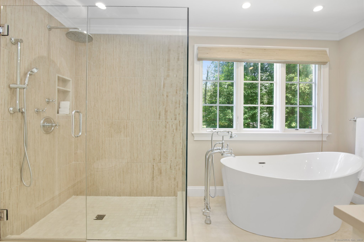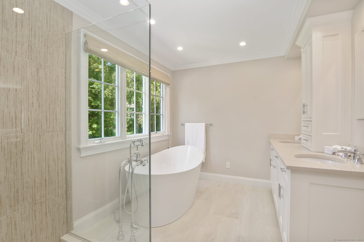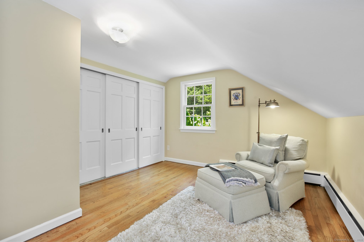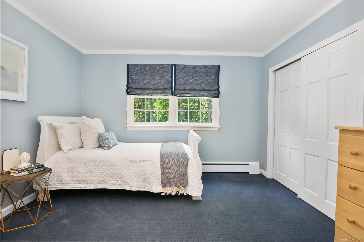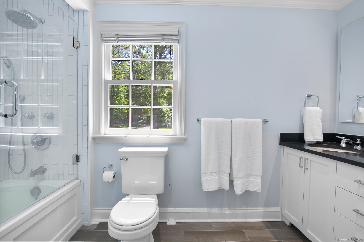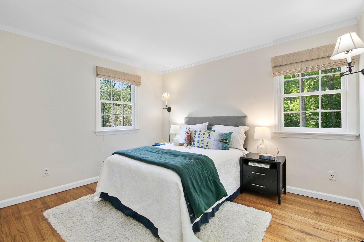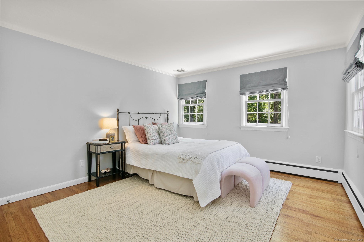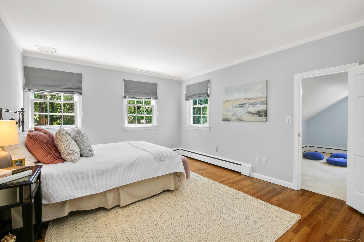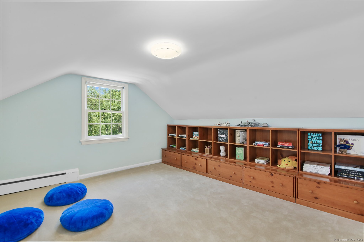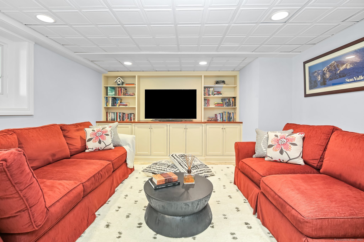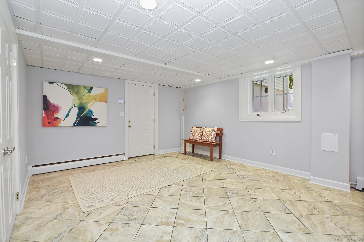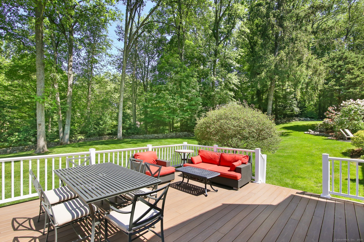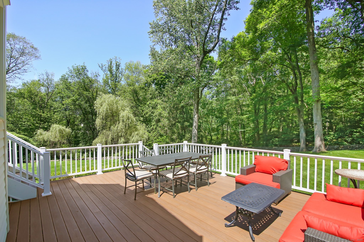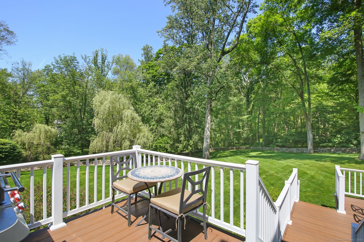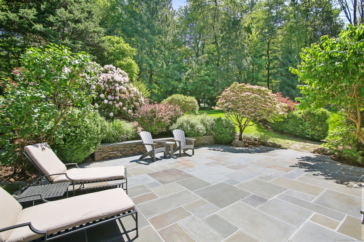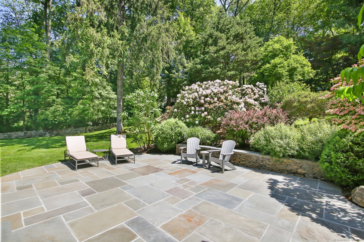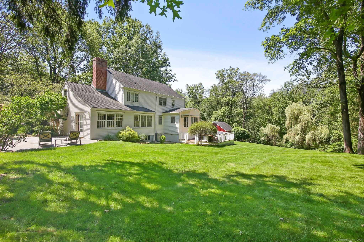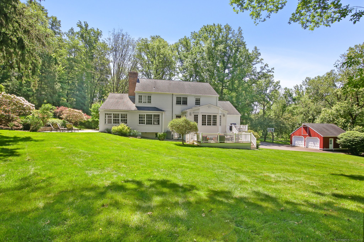More about this Property
If you are interested in more information or having a tour of this property with an experienced agent, please fill out this quick form and we will get back to you!
151 Woodridge Drive, New Canaan CT 06840
Current Price: $2,249,000
 5 beds
5 beds  4 baths
4 baths  4018 sq. ft
4018 sq. ft
Last Update: 6/20/2025
Property Type: Single Family For Sale
Located in a quiet and desirable West Side neighborhood with quick access to the scenic Watson-Symington Land Trust, this gracious 5-bedroom Center Hall Colonial seamlessly blends classic charm with modern comfort. Step into a spacious and welcoming layout featuring a formal living room with a wood-burning fireplace, and a dining room adorned with original corner cabinets-perfect for elegant entertaining. The sun-filled, updated eat-in kitchen boasts a large center island, abundant cabinetry, and seamless access to one of two outdoor decks, making indoor-outdoor living and dining a breeze. From here, enjoy views of the expansive backyard-ideal for gatherings, gardening, or play. A warm and inviting family room with a gas fireplace and French doors opens to a beautiful bluestone patio, creating a true extension of the living space. The first floor also includes a private ensuite bedroom, perfect for guests, a home office, or nanny quarters. Upstairs offers four additional bedrooms including the primary suite with a spa-like bath and dressing room, a play/study nook and an updated hall bath. The finished lower level includes a home gym and playroom. The home is further enhanced by a full house generator, walk-up attic, low-maintenance Azek decking, serene patio and a charming red barn that provides generous storage and adds character to the backyard setting. This home offers the rare combination of space, setting, and access to nature-just minutes from town, schools, and train.
GPS: 151 Woodridge Drive, New Canaan
MLS #: 24100928
Style: Colonial
Color: White
Total Rooms:
Bedrooms: 5
Bathrooms: 4
Acres: 2
Year Built: 1957 (Public Records)
New Construction: No/Resale
Home Warranty Offered:
Property Tax: $22,218
Zoning: 2AC
Mil Rate:
Assessed Value: $1,376,550
Potential Short Sale:
Square Footage: Estimated HEATED Sq.Ft. above grade is 4018; below grade sq feet total is ; total sq ft is 4018
| Appliances Incl.: | Gas Range,Wall Oven,Microwave,Range Hood,Refrigerator,Dishwasher,Washer,Dryer |
| Laundry Location & Info: | Main Level |
| Fireplaces: | 2 |
| Basement Desc.: | Full,Fully Finished,Full With Walk-Out |
| Exterior Siding: | Clapboard |
| Exterior Features: | Terrace,Barn,Deck,Gutters,Stone Wall,French Doors |
| Foundation: | Block |
| Roof: | Asphalt Shingle |
| Parking Spaces: | 4 |
| Garage/Parking Type: | Barn,Attached Garage |
| Swimming Pool: | 0 |
| Waterfront Feat.: | Not Applicable |
| Lot Description: | Lightly Wooded |
| Occupied: | Owner |
Hot Water System
Heat Type:
Fueled By: Hot Water.
Cooling: Central Air
Fuel Tank Location: In Basement
Water Service: Private Well
Sewage System: Septic
Elementary: West
Intermediate:
Middle: Saxe Middle
High School: New Canaan
Current List Price: $2,249,000
Original List Price: $2,249,000
DOM: 8
Listing Date: 6/4/2025
Last Updated: 6/12/2025 10:28:44 PM
List Agent Name: Michele Murray Sloan
List Office Name: Houlihan Lawrence
