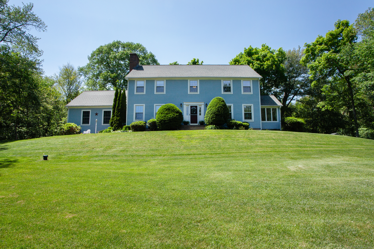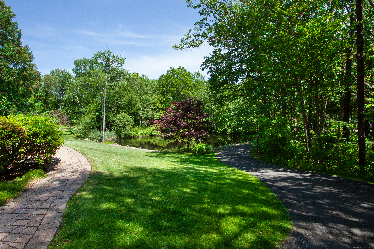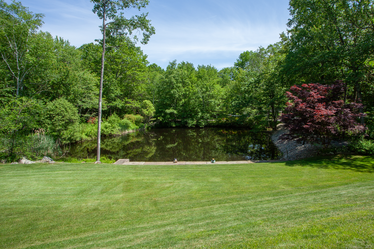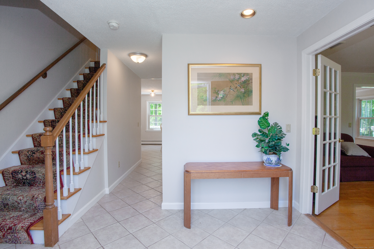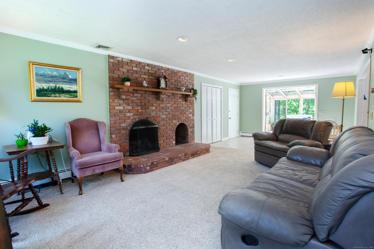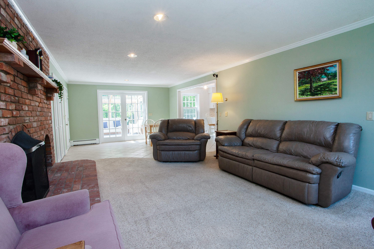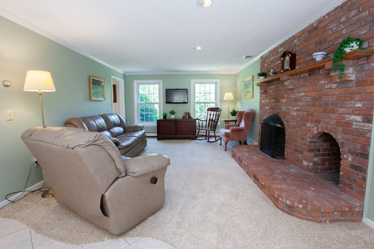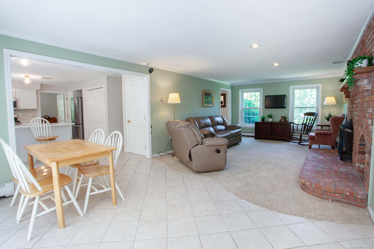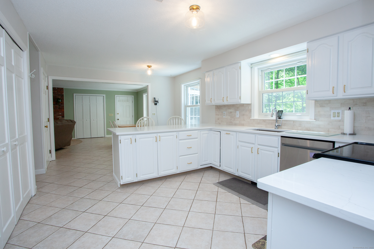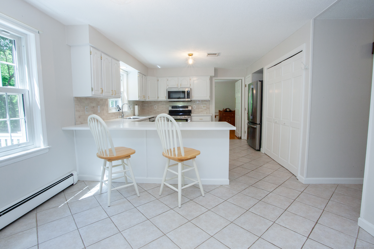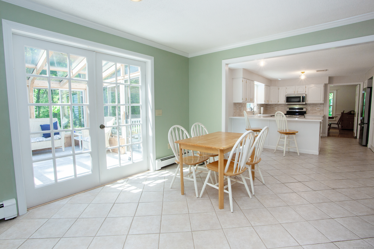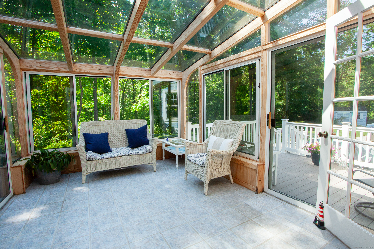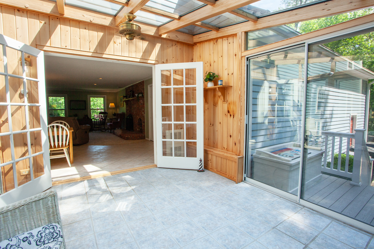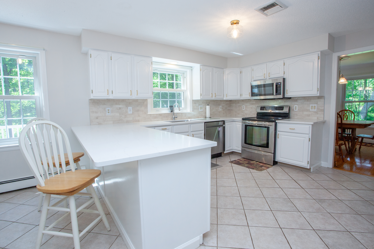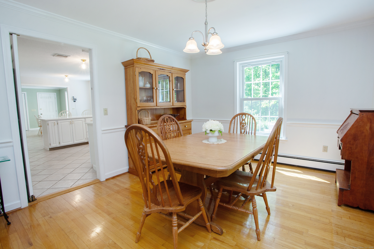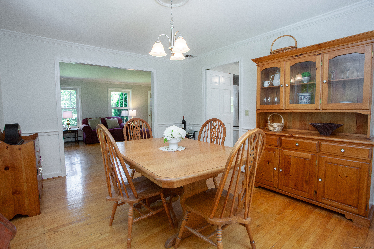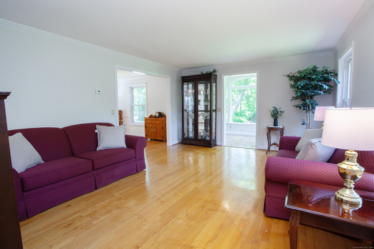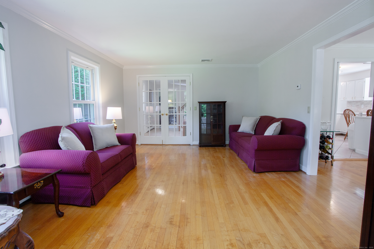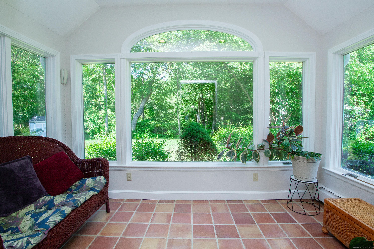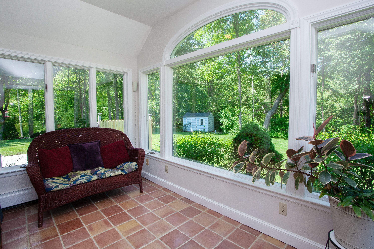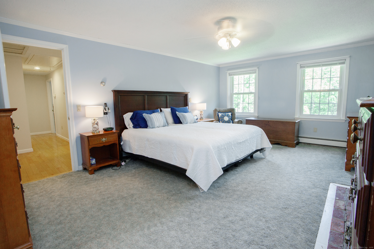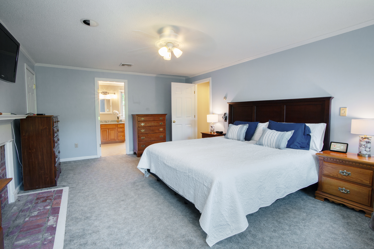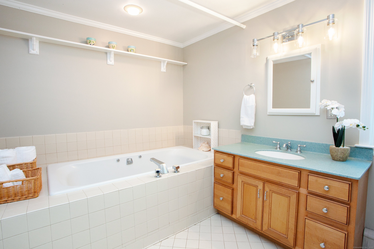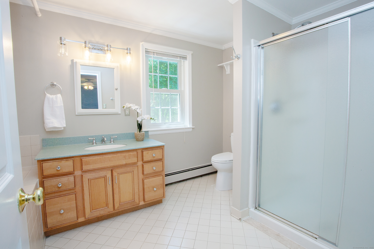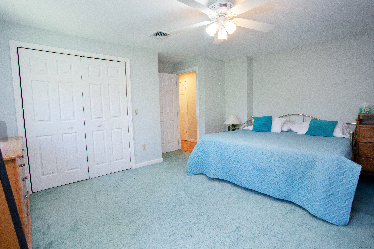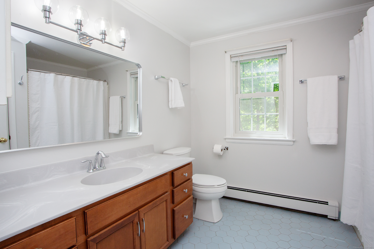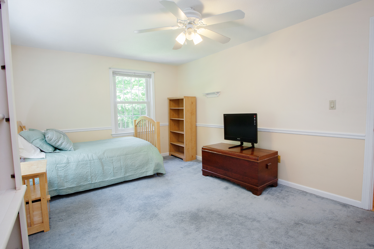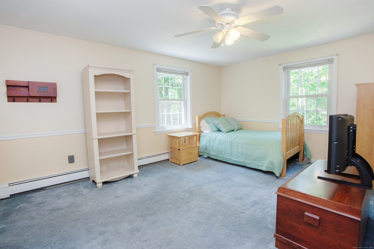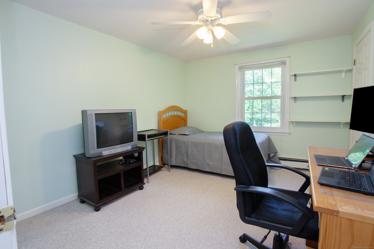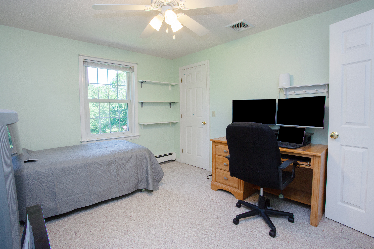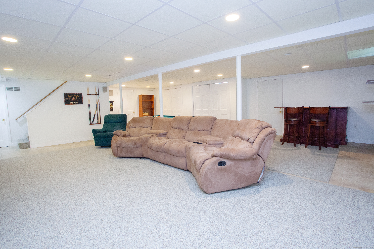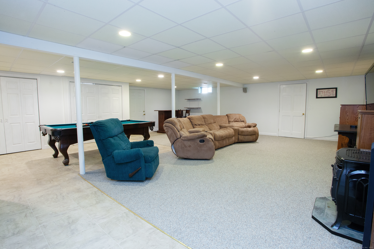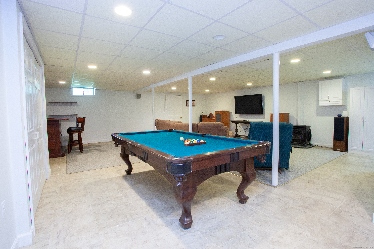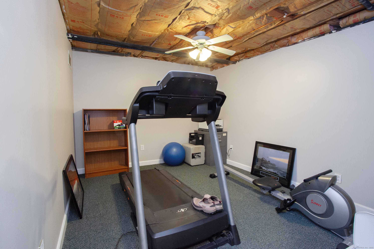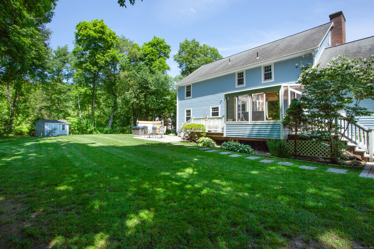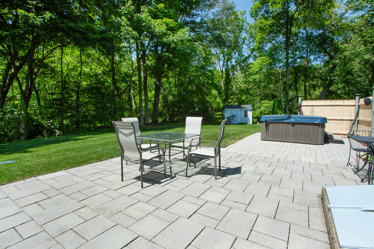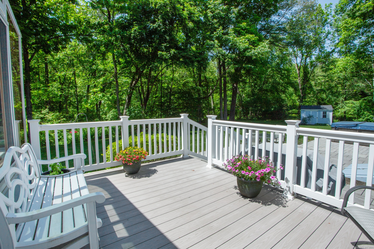More about this Property
If you are interested in more information or having a tour of this property with an experienced agent, please fill out this quick form and we will get back to you!
12 Northwoods Road, Granby CT 06060
Current Price: $599,900
 4 beds
4 beds  3 baths
3 baths  3696 sq. ft
3696 sq. ft
Last Update: 6/24/2025
Property Type: Single Family For Sale
THIS IS THE ONE! Lovingly cared for and updated, this generous Colonial reflects pride of ownership. Perfectly positioned on the lot, this custom-built 4-bedroom, 2.1-bath home is set back from the street, offering serene pond views and a private backyard retreat. Just step inside the front door, and the welcoming entrance foyer provides access to every part of the home. Straight ahead, youll find a kitchen that has been thoughtfully updated to meet todays lifestyle needs. Whether hosting formal dinners or enjoying casual meals, the kitchen (including pantry and 1st floor laundry closet) offers a natural flow into the dining room and the generously sized family room with fireplace (open to 3 season atrium sunroom).The formal living room, just off the dining area, connects to a sun-filled four-season room-perfect for year-round enjoyment. Upstairs, a lovely primary suite awaits (with fireplace), featuring an updated spa like full bath, walk-in closet, & access to additional well-appointed bedrooms and a full hall bath. Downstairs, the finished lower level features a warm and inviting entertaining area with a propane fireplace, a flexible room ideal for a gym or home office, generous storage, & space perfect for a wine or root cellar. And theres more-step outside to a tranquil backyard oasis featuring a spacious deck and hardscape patio that lead to your own private hot tub. Experience it for yourself-this stunning home is not to be missed! Schedule your showing today!
Upgrades and improvements at this home include: Buderus boiler with 4 zones, wired for a generator and generator conveys, all new windows, propane fireplace in family room and lower level media room, Aerus water filteration system, updated bathrooms with new vanities, quartz counters in kitchen, newer SS appliances in kitchen
Rte 189 North to Silver Street to Northwoods or Rte 189 N to Northwoods Road
MLS #: 24100924
Style: Colonial
Color: Blue
Total Rooms:
Bedrooms: 4
Bathrooms: 3
Acres: 2.4
Year Built: 1988 (Public Records)
New Construction: No/Resale
Home Warranty Offered:
Property Tax: $11,820
Zoning: R2A
Mil Rate:
Assessed Value: $356,790
Potential Short Sale:
Square Footage: Estimated HEATED Sq.Ft. above grade is 2828; below grade sq feet total is 868; total sq ft is 3696
| Appliances Incl.: | Oven/Range,Microwave,Range Hood,Refrigerator,Dishwasher |
| Laundry Location & Info: | Main Level Off kitchen |
| Fireplaces: | 2 |
| Energy Features: | Extra Insulation,Generator,Programmable Thermostat,Thermopane Windows |
| Interior Features: | Auto Garage Door Opener,Cable - Pre-wired |
| Energy Features: | Extra Insulation,Generator,Programmable Thermostat,Thermopane Windows |
| Basement Desc.: | Full,Heated,Storage,Partially Finished,Liveable Space |
| Exterior Siding: | Clapboard |
| Exterior Features: | Underground Utilities,Shed,Deck,Stone Wall,Patio |
| Foundation: | Masonry |
| Roof: | Asphalt Shingle |
| Parking Spaces: | 2 |
| Driveway Type: | Private,Asphalt |
| Garage/Parking Type: | Attached Garage,Driveway |
| Swimming Pool: | 0 |
| Waterfront Feat.: | Not Applicable |
| Lot Description: | In Subdivision,Dry,Sloping Lot,Professionally Landscaped |
| Nearby Amenities: | Library,Stables/Riding |
| In Flood Zone: | 0 |
| Occupied: | Owner |
Hot Water System
Heat Type:
Fueled By: Hot Water.
Cooling: Central Air
Fuel Tank Location: In Basement
Water Service: Private Well
Sewage System: Septic
Elementary: Kelly Lane
Intermediate: Wells Road
Middle: Granby
High School: Granby Memorial
Current List Price: $599,900
Original List Price: $599,900
DOM: 14
Listing Date: 6/5/2025
Last Updated: 6/16/2025 2:50:35 PM
Expected Active Date: 6/10/2025
List Agent Name: Judith Guarco
List Office Name: Berkshire Hathaway NE Prop.
