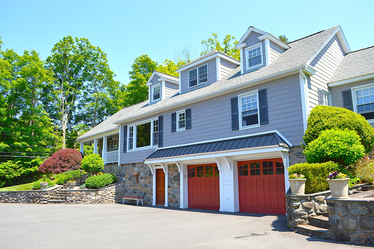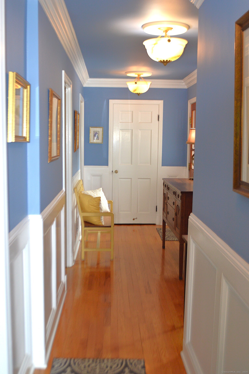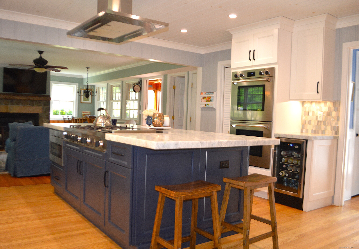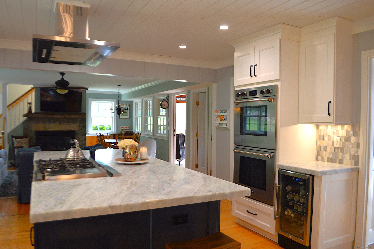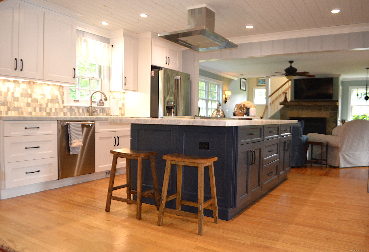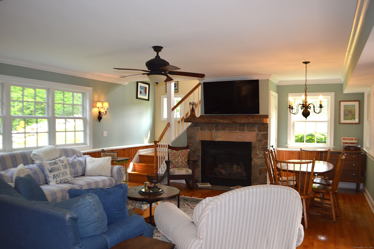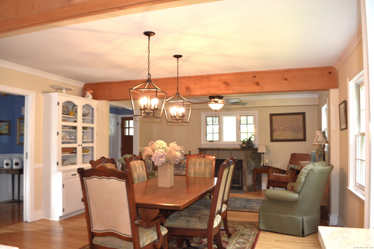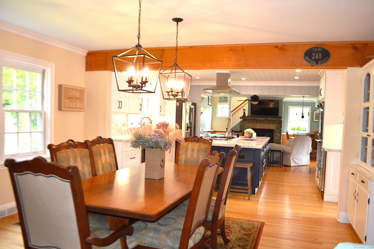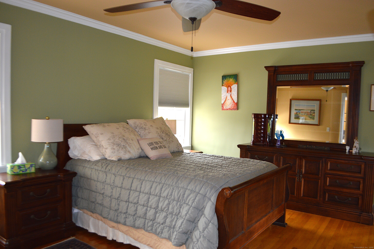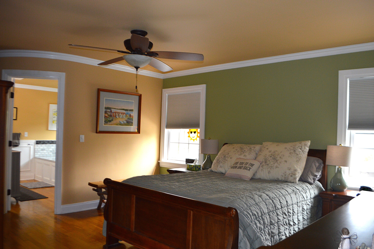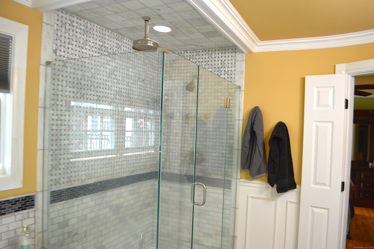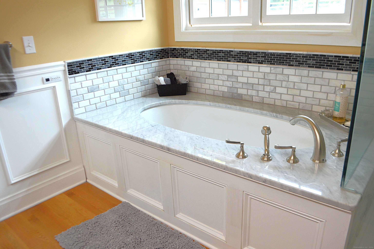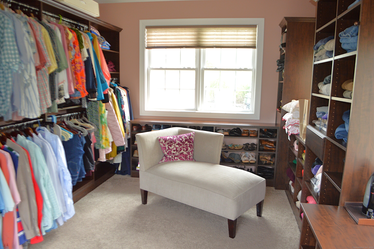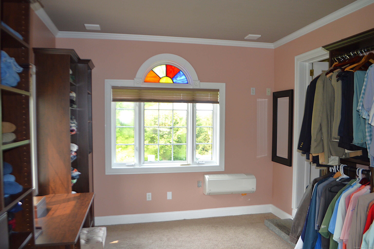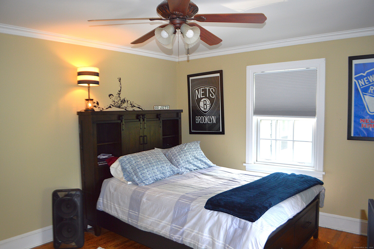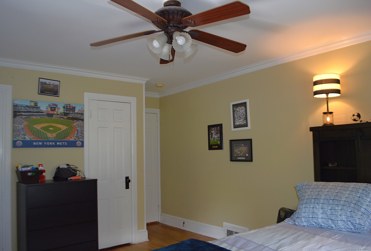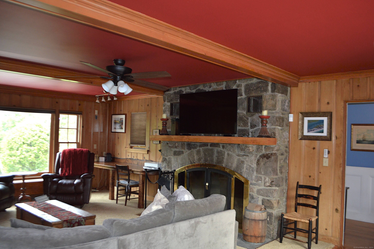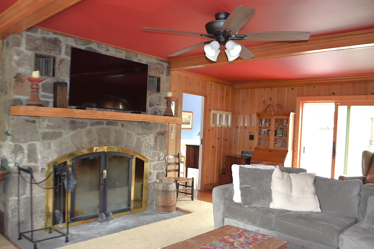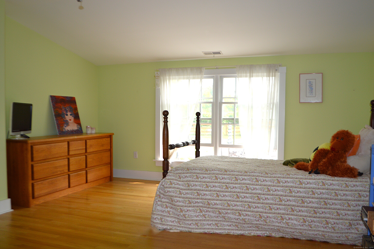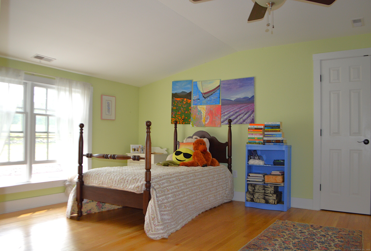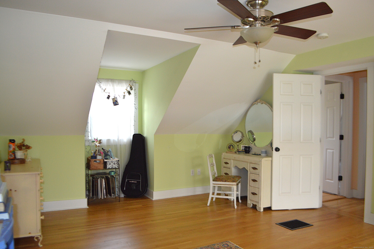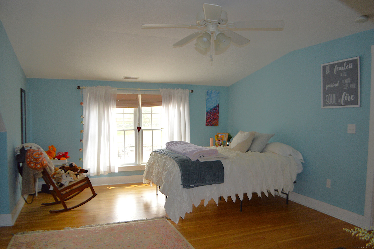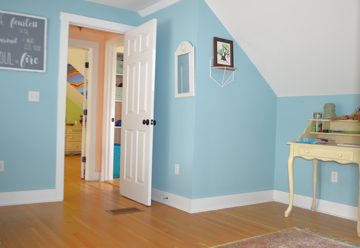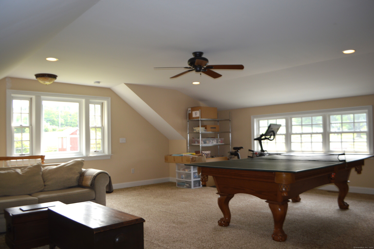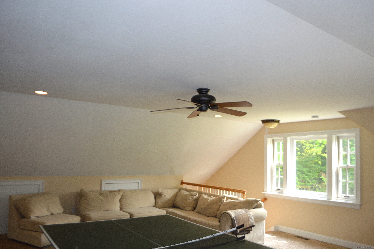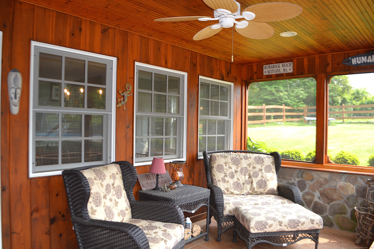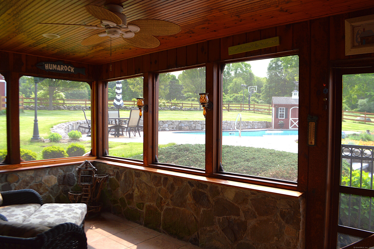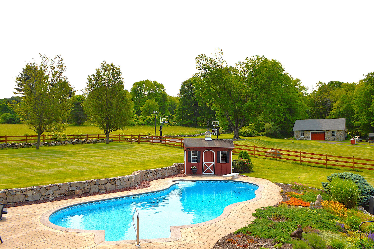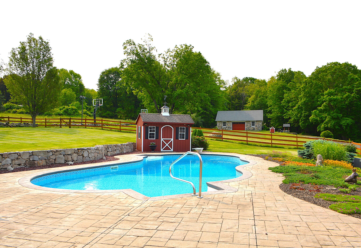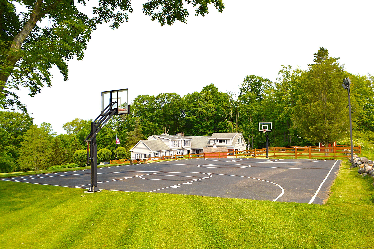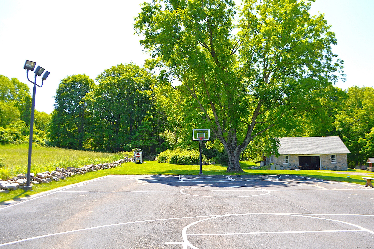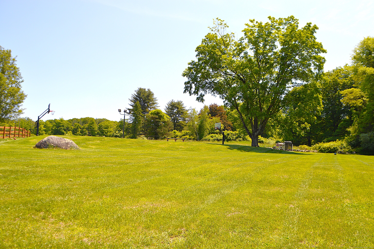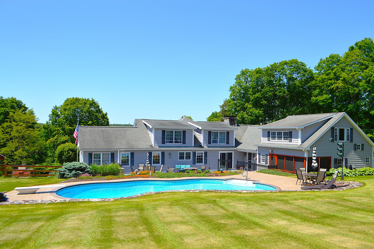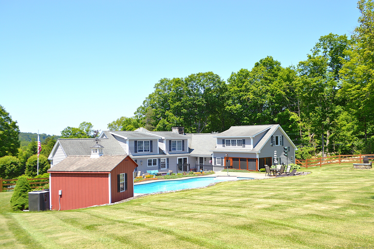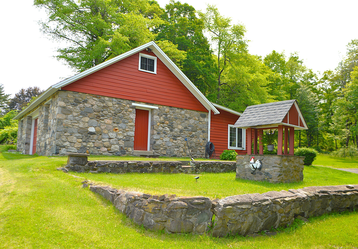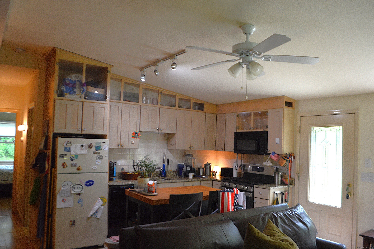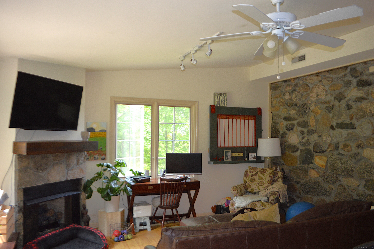More about this Property
If you are interested in more information or having a tour of this property with an experienced agent, please fill out this quick form and we will get back to you!
45 Codfish Hill Road, Bethel CT 06801
Current Price: $1,190,000
 4 beds
4 beds  4 baths
4 baths  4134 sq. ft
4134 sq. ft
Last Update: 6/18/2025
Property Type: Single Family For Sale
Welcome to Your Private Retreat on Over 3 Acres! This exceptional property offers the perfect blend of luxury, comfort, and functionality. The main residence features a spacious main-level primary suite complete with a walk-in closet and private dressing room, providing a peaceful sanctuary. With three additional bedrooms and updated bathrooms throughout, theres room for everyone to feel at home.Entertain in style with a fully renovated kitchen, featuring modern finishes and appliances, and enjoy the warmth and charm of three fireplaces throughout the home. A screened-in porch offers the ideal spot to relax and take in the scenic views. Step outside to your backyard oasis, where youll find an in-ground heated pool with lighting, a full basketball court, and over 3 acres of beautifully maintained green space-perfect for outdoor entertaining or simply enjoying the peace and privacy of your surroundings. Adding even more value, the property includes a beautiful stone barn with an attached zoning-compliant, fully functioning 1-bedroom apartment with its own kitchen, fireplace, W/D and full bath-ideal for guests, in-laws, or potential rental income. Additional updates and upgrades include a newer driveway, whole house generator, septic system, and pool liner, ensuring peace of mind and modern efficiency. Dont miss the opportunity to own this one-of-a-kind estate that offers space, style, and endless possibilities!
GPS Friendly
MLS #: 24100921
Style: Cape Cod
Color: Gray
Total Rooms:
Bedrooms: 4
Bathrooms: 4
Acres: 3.59
Year Built: 1940 (Public Records)
New Construction: No/Resale
Home Warranty Offered:
Property Tax: $15,231
Zoning: R-80
Mil Rate:
Assessed Value: $522,130
Potential Short Sale:
Square Footage: Estimated HEATED Sq.Ft. above grade is 4134; below grade sq feet total is ; total sq ft is 4134
| Appliances Incl.: | Gas Cooktop,Microwave,Refrigerator,Dishwasher,Washer,Electric Dryer,Wine Chiller |
| Laundry Location & Info: | Main Level Off of kitchen |
| Fireplaces: | 3 |
| Interior Features: | Cable - Available,Humidifier,Open Floor Plan,Security System |
| Basement Desc.: | Full,Unfinished,Storage,Garage Access,Interior Access,Concrete Floor |
| Exterior Siding: | Shake,Vinyl Siding |
| Exterior Features: | Porch-Screened,Porch-Enclosed,Barn,Lighting,Guest House,Patio,Grill,Shed,Porch,Garden Area,Stone Wall |
| Foundation: | Concrete,Stone |
| Roof: | Asphalt Shingle |
| Parking Spaces: | 2 |
| Garage/Parking Type: | Under House Garage |
| Swimming Pool: | 1 |
| Waterfront Feat.: | Not Applicable |
| Lot Description: | Level Lot,Cleared,Open Lot |
| Nearby Amenities: | Basketball Court,Library,Park,Private School(s),Tennis Courts |
| In Flood Zone: | 0 |
| Occupied: | Owner |
Hot Water System
Heat Type:
Fueled By: Hot Air,Zoned.
Cooling: Ceiling Fans,Central Air,Ductless,Zoned
Fuel Tank Location: In Basement
Water Service: Private Well
Sewage System: Septic
Elementary: Per Board of Ed
Intermediate: Per Board of Ed
Middle: Per Board of Ed
High School: Per Board of Ed
Current List Price: $1,190,000
Original List Price: $1,190,000
DOM: 1
Listing Date: 6/3/2025
Last Updated: 6/8/2025 12:46:04 AM
Expected Active Date: 6/5/2025
List Agent Name: Jeff Bruno
List Office Name: GoodHouse Real Estate LLC

