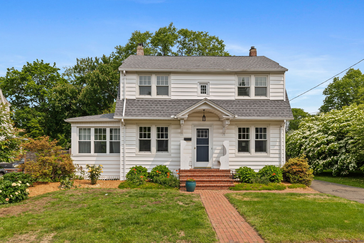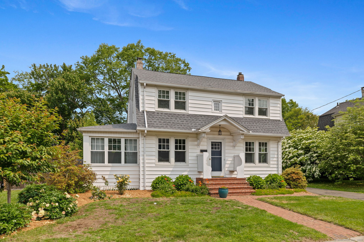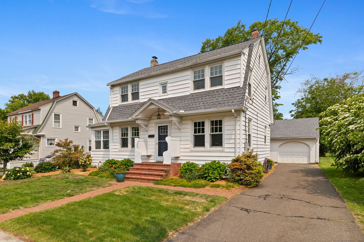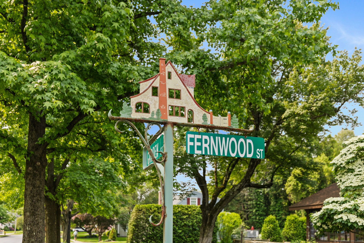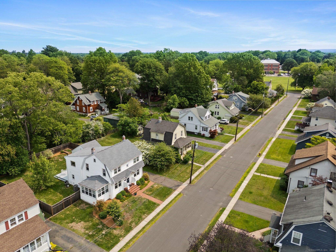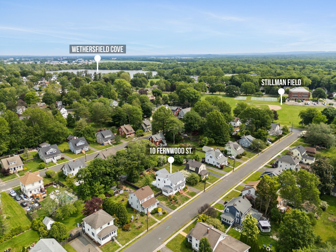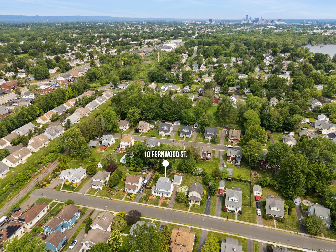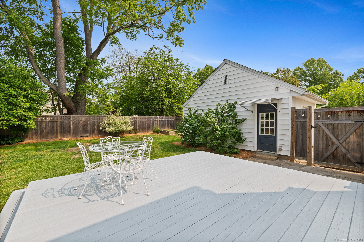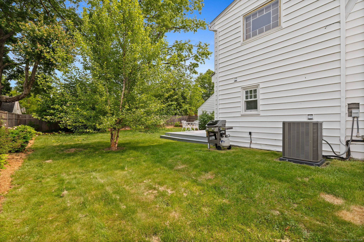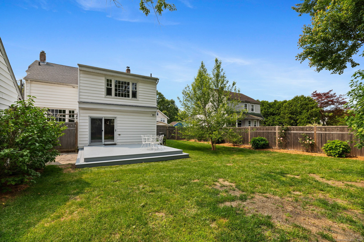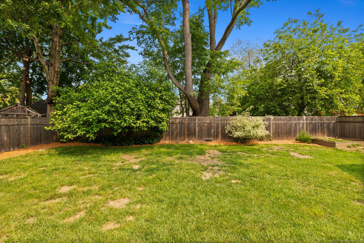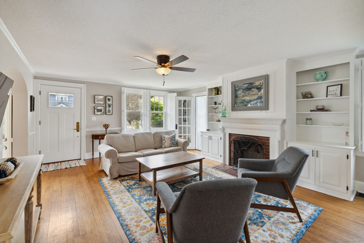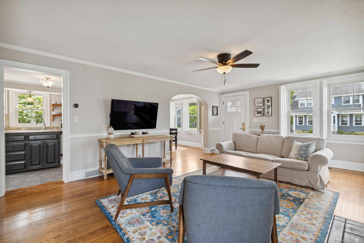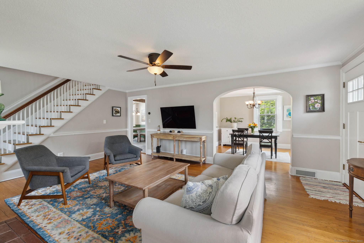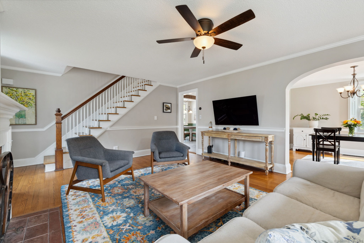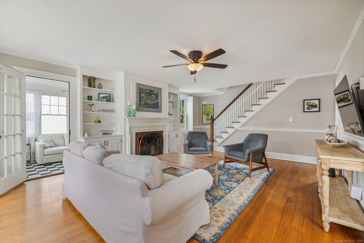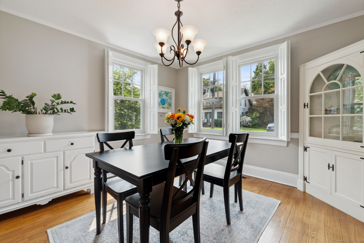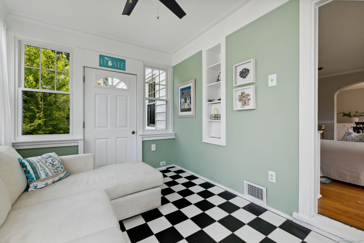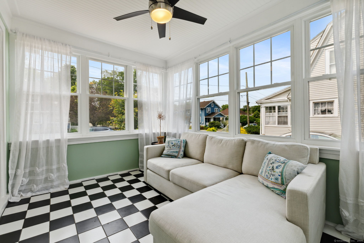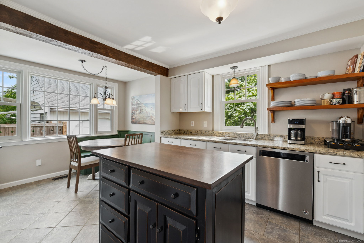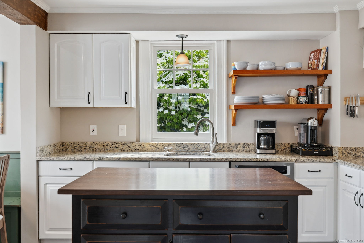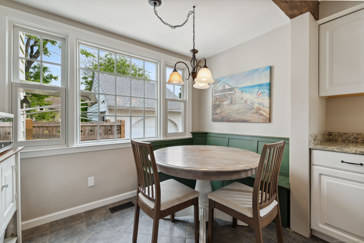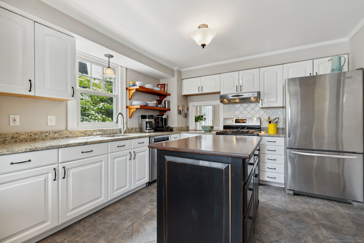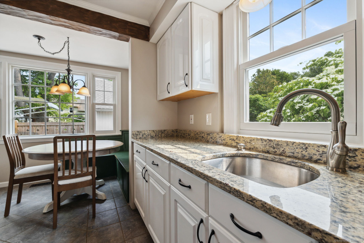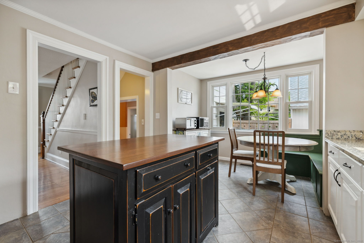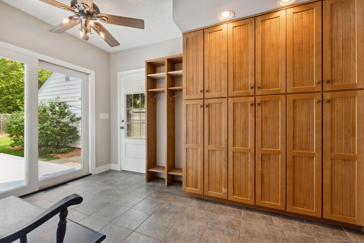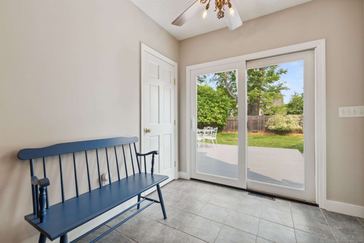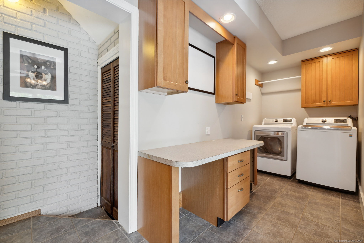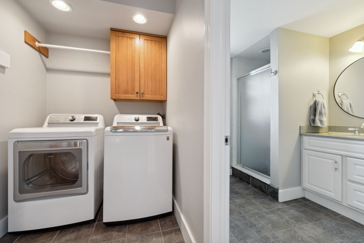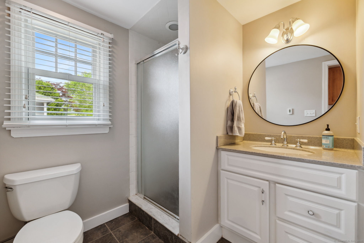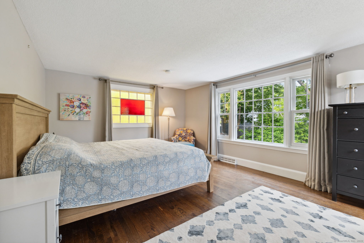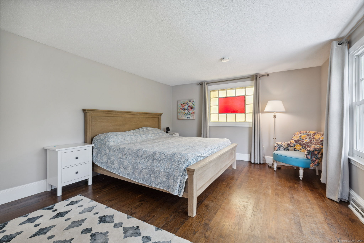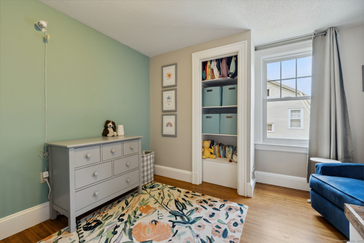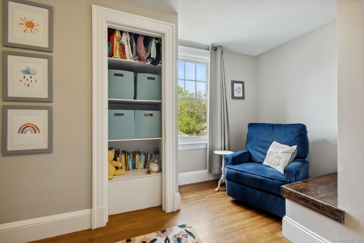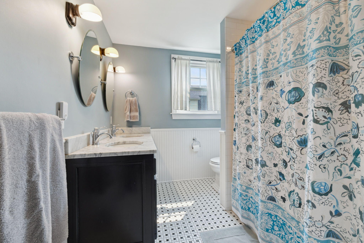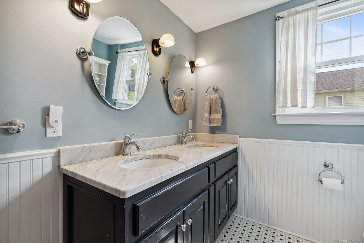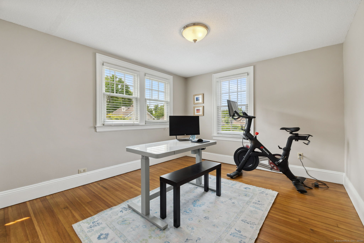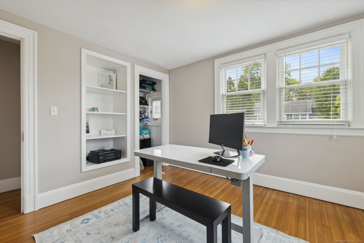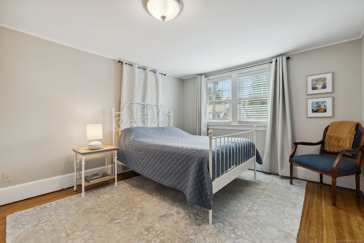More about this Property
If you are interested in more information or having a tour of this property with an experienced agent, please fill out this quick form and we will get back to you!
10 Fernwood Street, Wethersfield CT 06109
Current Price: $515,000
 4 beds
4 beds  2 baths
2 baths  1936 sq. ft
1936 sq. ft
Last Update: 6/19/2025
Property Type: Single Family For Sale
Welcome to your New England Colonial Old Wethersfield DREAM! RARE fully updated 4 bedroom/2 bathroom home loaded with character and nestled on a picture perfect quiet road. BRAND NEW furnace, refinished hardwood flooring, newer roof, vinyl sided, new windows, gas heat, newer water heater, and central air. Everything is done here for you, and all RECENT! Natural sunlight fills the home and youll fall quickly in love with the beautiful fireplace, custom woodwork, built-ins & renovated sun-room-perfect for your morning coffee! Full, large dining room, updated kitchen with granite/stainless steel/gas and easy access to a convenient full bathroom and spacious mudroom with radiant floor heating. Main floor laundry with updated appliances making chores a breeze! The second floor features a large primary bedroom, walk-in closet and three additional bedrooms. The spacious second floor full bath is beautifully renovated featuring double sinks. Fully fenced in perfect back yard and convenient one car garage. This peaceful, sidewalk lined, quiet, dead-end street is walking distance to BEAUTIFUL parks, playgrounds, schools, amenities, center shops, restaurants & the farmers market. Wethersfield is a sought after, central town in Connecticut with easy access to all highways for cities/commuting/shoreline. Wethersfield is know for its charm, sense of community and quaint, welcoming downtown main street. Owners have LOVED this home and location. Schedule your showing today!
Garden to Fernwood
MLS #: 24100906
Style: Colonial
Color: white
Total Rooms:
Bedrooms: 4
Bathrooms: 2
Acres: 0.19
Year Built: 1923 (Public Records)
New Construction: No/Resale
Home Warranty Offered:
Property Tax: $7,741
Zoning: B
Mil Rate:
Assessed Value: $179,110
Potential Short Sale:
Square Footage: Estimated HEATED Sq.Ft. above grade is 1936; below grade sq feet total is ; total sq ft is 1936
| Appliances Incl.: | Gas Range,Range Hood,Refrigerator,Icemaker,Dishwasher,Disposal,Washer,Dryer |
| Laundry Location & Info: | Main Level Main floor laundry |
| Fireplaces: | 1 |
| Interior Features: | Open Floor Plan |
| Basement Desc.: | Full |
| Exterior Siding: | Vinyl Siding |
| Foundation: | Concrete |
| Roof: | Asphalt Shingle |
| Parking Spaces: | 1 |
| Garage/Parking Type: | Detached Garage |
| Swimming Pool: | 0 |
| Waterfront Feat.: | Not Applicable |
| Lot Description: | Level Lot,On Cul-De-Sac,Historic District |
| Occupied: | Owner |
Hot Water System
Heat Type:
Fueled By: Hot Air.
Cooling: Central Air
Fuel Tank Location:
Water Service: Public Water Connected
Sewage System: Public Sewer Connected
Elementary: Per Board of Ed
Intermediate:
Middle:
High School: Per Board of Ed
Current List Price: $515,000
Original List Price: $515,000
DOM: 4
Listing Date: 6/6/2025
Last Updated: 6/10/2025 5:05:31 PM
List Agent Name: Kellee Smith
List Office Name: Berkshire Hathaway NE Prop.
