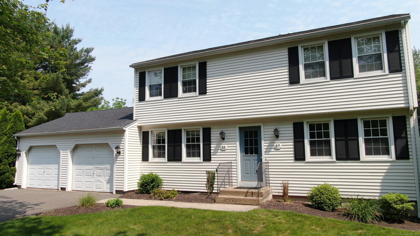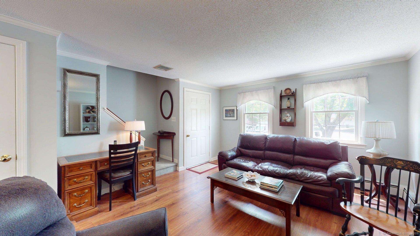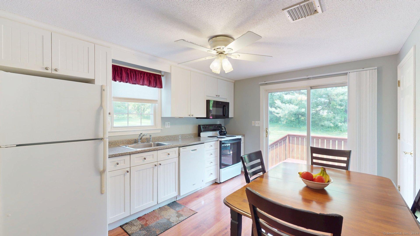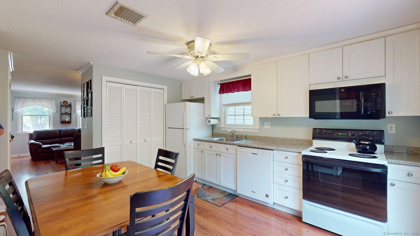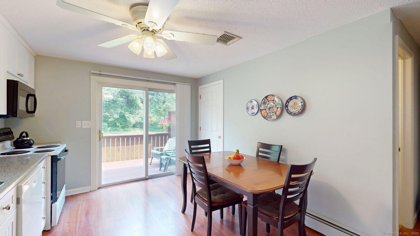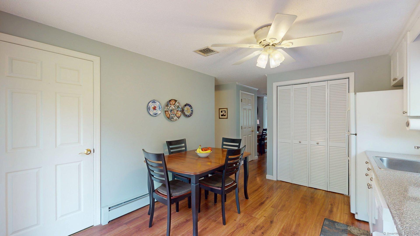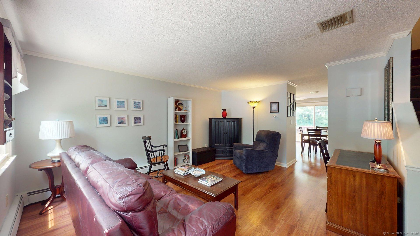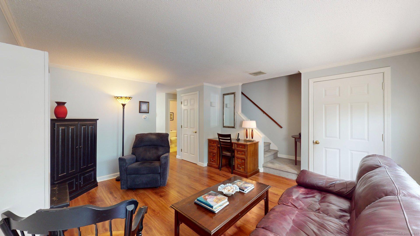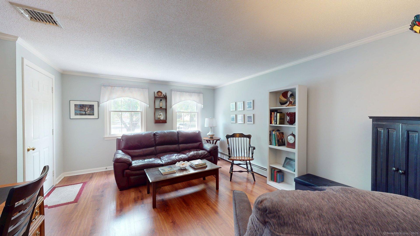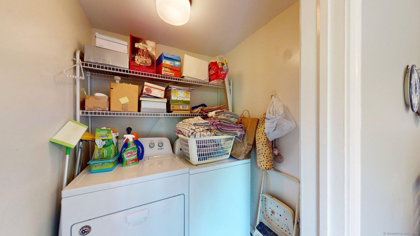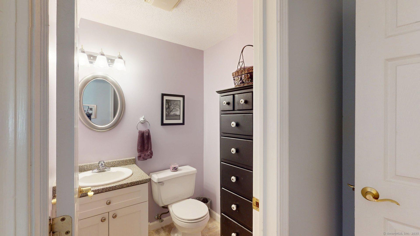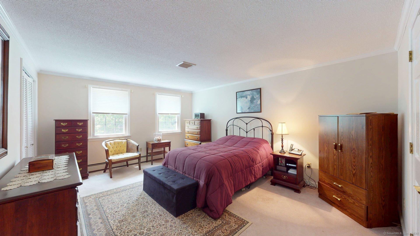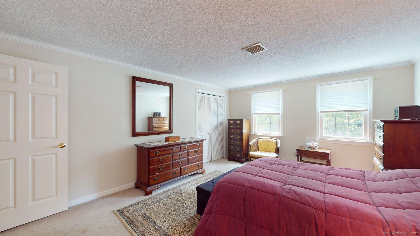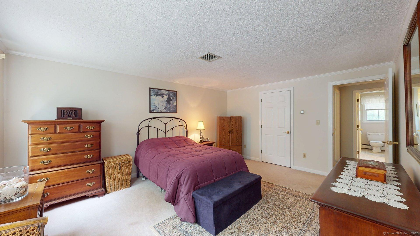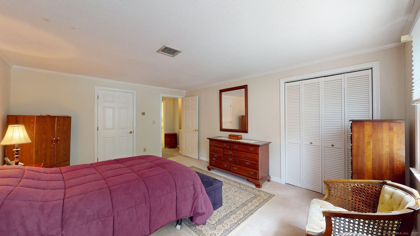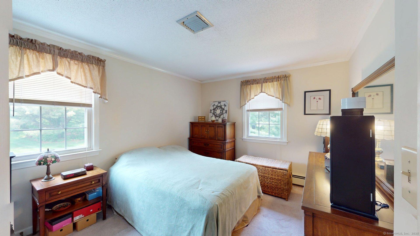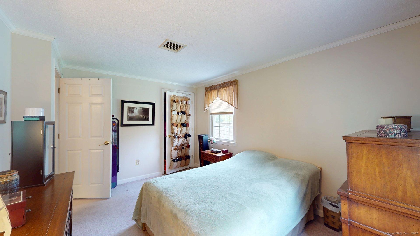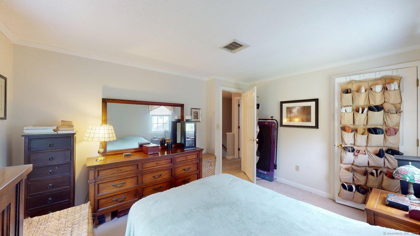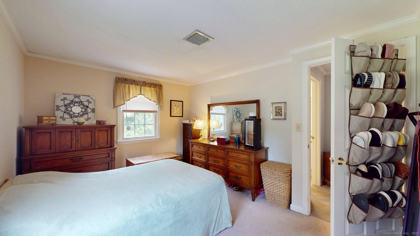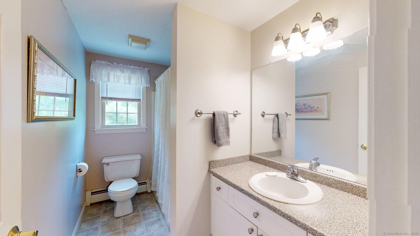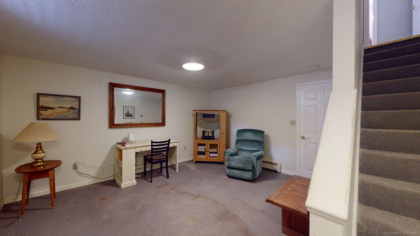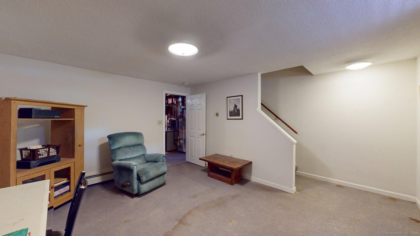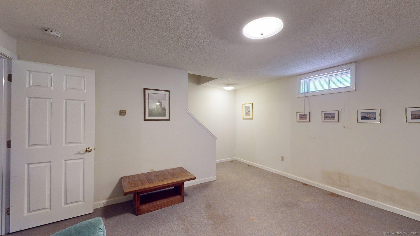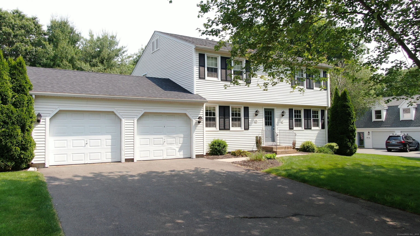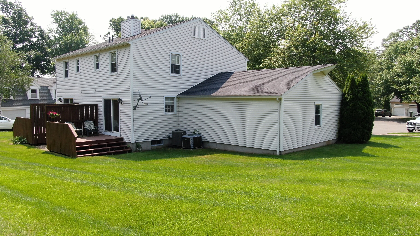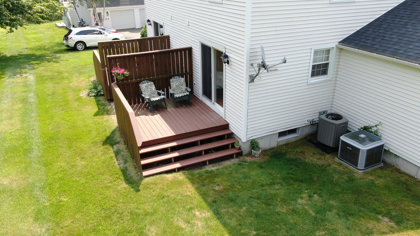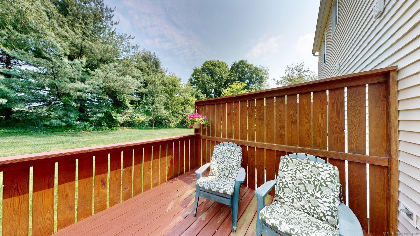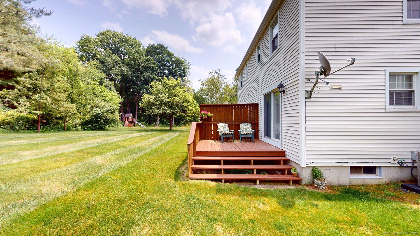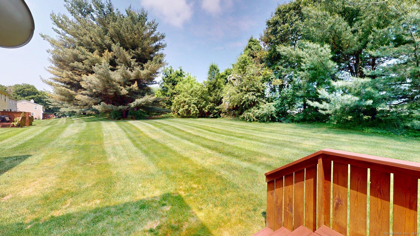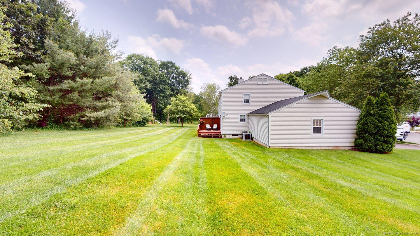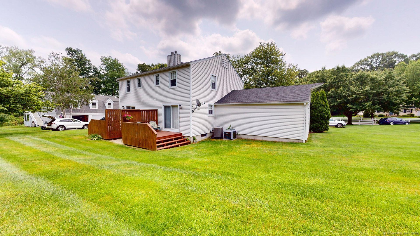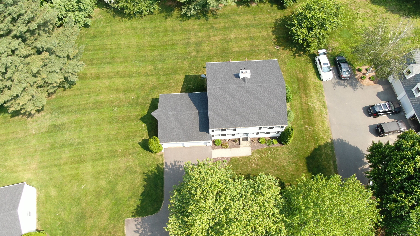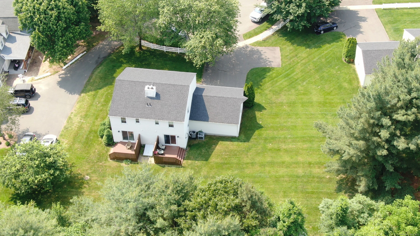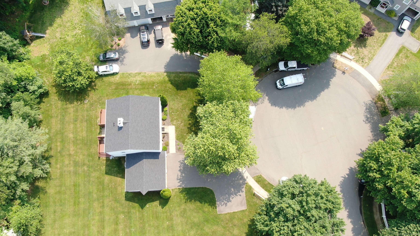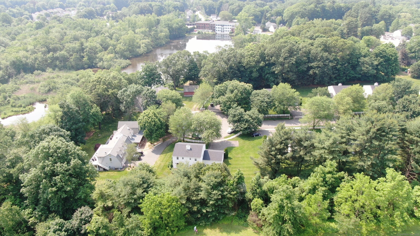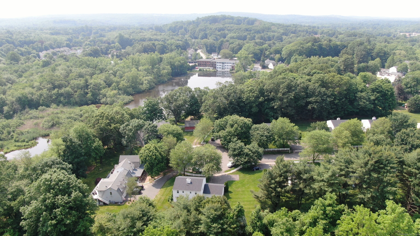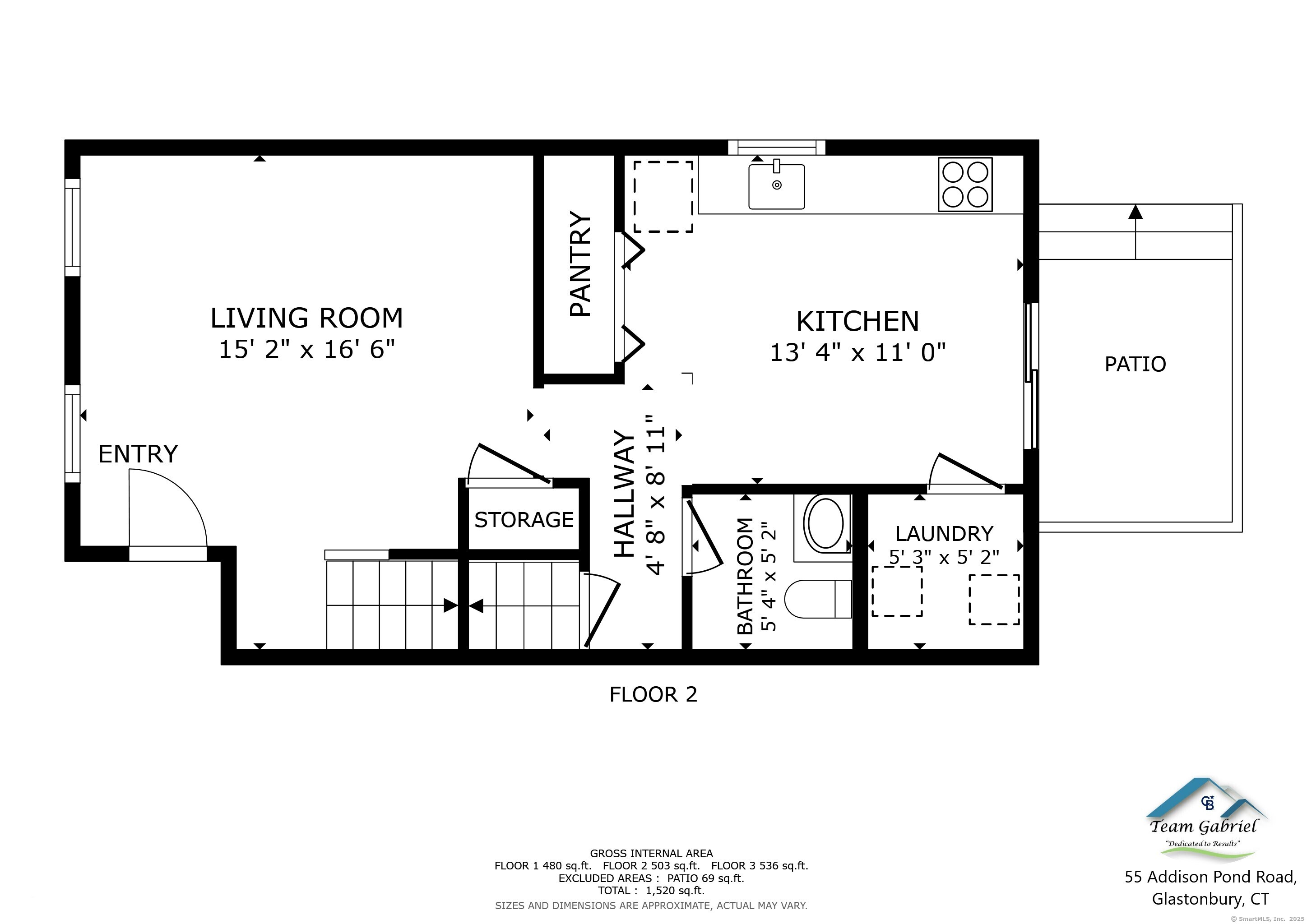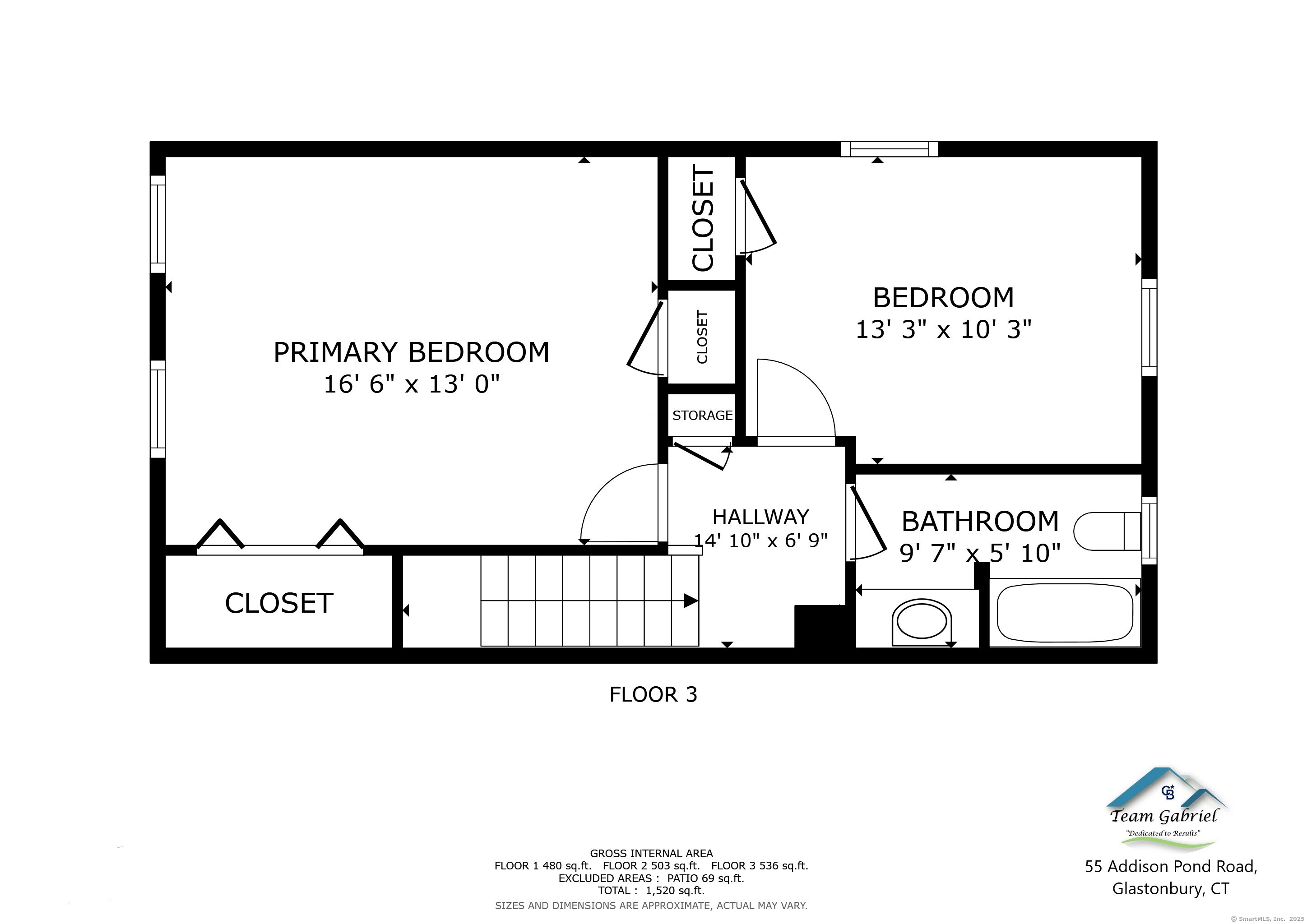More about this Property
If you are interested in more information or having a tour of this property with an experienced agent, please fill out this quick form and we will get back to you!
55 Addison Pond Road, Glastonbury CT 06033
Current Price: $298,900
 2 beds
2 beds  2 baths
2 baths  1305 sq. ft
1305 sq. ft
Last Update: 7/18/2025
Property Type: Condo/Co-Op For Sale
Welcome to this charming 2-bedroom townhouse located in a peaceful, highly desirable cul-de-sac offering quiet and private living with a beautiful wooded backdrop. The updated kitchen features white shaker cabinets, a large pantry, and a slider that leads to a private deck. The bright and spacious living room is filled with natural light and showcases newer wood laminate flooring on the first floor. Throughout the home, youll find white trim, crown molding, and six-panel doors. There are 1.5 bathrooms and two generously sized bedrooms, including a large primary with two closets-one of them a walk-in. Additional highlights include a first-floor laundry room, a lower-level space perfect for a home gym, office, or family room with a little paint and carpeting, gas heat and hot water, central air, thermopane windows, and an attached garage with opener. A rare find in a tranquil and coveted location.
** Note the seller had water in the basement 1 Time and it marked the carpeting and wall under the window well ** The current seller left this obvious for everyone to see to disclose**
Hebron Ave to Addison Road to Addison Pond Road, No Sign Posted. #55
MLS #: 24100902
Style: Townhouse
Color: White
Total Rooms:
Bedrooms: 2
Bathrooms: 2
Acres: 0
Year Built: 1985 (Public Records)
New Construction: No/Resale
Home Warranty Offered:
Property Tax: $4,895
Zoning: A
Mil Rate:
Assessed Value: $149,100
Potential Short Sale:
Square Footage: Estimated HEATED Sq.Ft. above grade is 1105; below grade sq feet total is 200; total sq ft is 1305
| Appliances Incl.: | Oven/Range,Microwave,Refrigerator,Dishwasher |
| Laundry Location & Info: | Main Level 1st Floor Laundry Room |
| Fireplaces: | 0 |
| Energy Features: | Extra Insulation,Programmable Thermostat,Ridge Vents,Thermopane Windows |
| Interior Features: | Auto Garage Door Opener,Cable - Available |
| Energy Features: | Extra Insulation,Programmable Thermostat,Ridge Vents,Thermopane Windows |
| Basement Desc.: | Full |
| Exterior Siding: | Vinyl Siding |
| Exterior Features: | Deck,Gutters,Lighting,Underground Sprinkler |
| Parking Spaces: | 1 |
| Garage/Parking Type: | Attached Garage |
| Swimming Pool: | 0 |
| Waterfront Feat.: | Not Applicable |
| Lot Description: | Level Lot,On Cul-De-Sac |
| Nearby Amenities: | Commuter Bus,Golf Course,Park,Playground/Tot Lot,Public Rec Facilities,Shopping/Mall |
| In Flood Zone: | 0 |
| Occupied: | Owner |
HOA Fee Amount 380
HOA Fee Frequency: Monthly
Association Amenities: .
Association Fee Includes:
Hot Water System
Heat Type:
Fueled By: Hot Water.
Cooling: Central Air
Fuel Tank Location:
Water Service: Public Water Connected
Sewage System: Public Sewer Connected
Elementary: Naubuc
Intermediate: Gideon Welles
Middle: Smith
High School: Glastonbury
Current List Price: $298,900
Original List Price: $298,900
DOM: 18
Listing Date: 6/6/2025
Last Updated: 7/1/2025 1:55:43 PM
Expected Active Date: 6/13/2025
List Agent Name: Lori Gabriel
List Office Name: Coldwell Banker Realty
