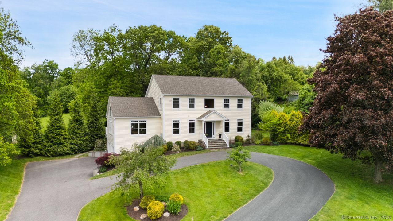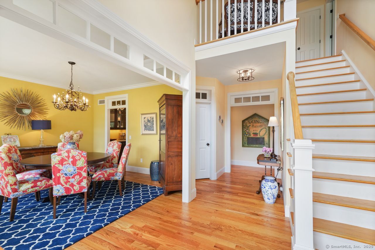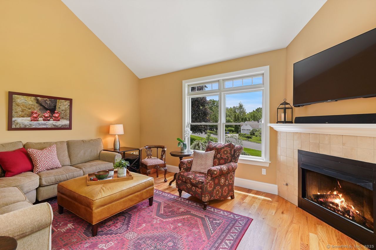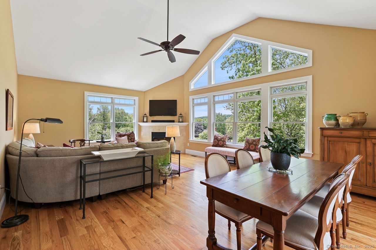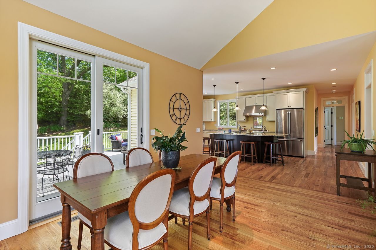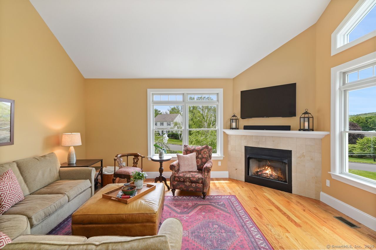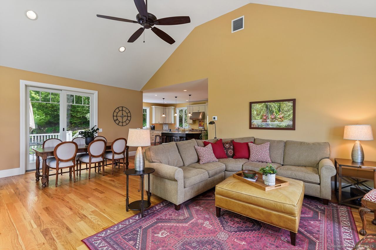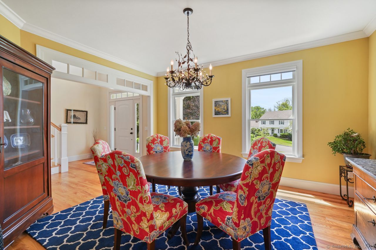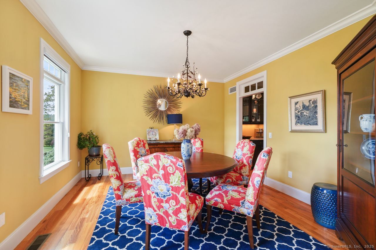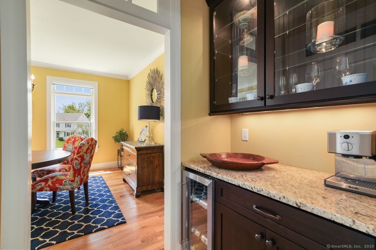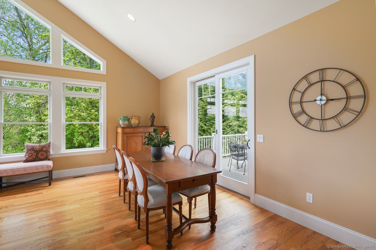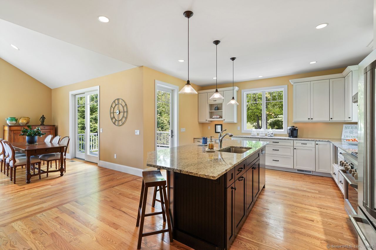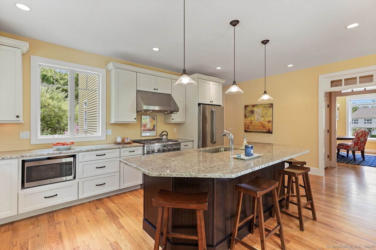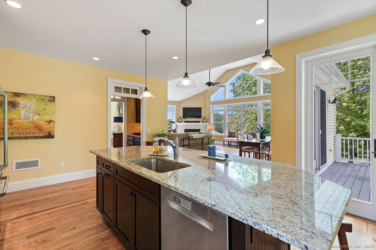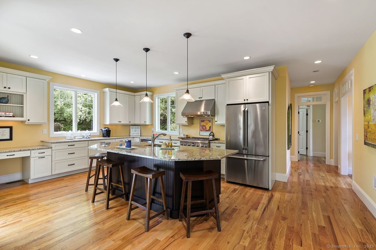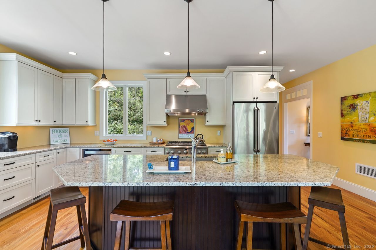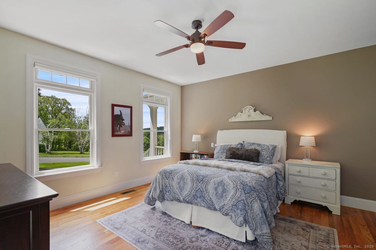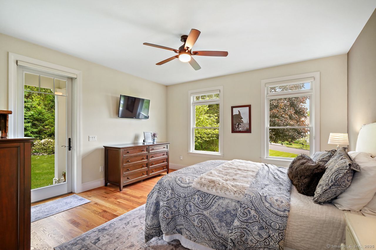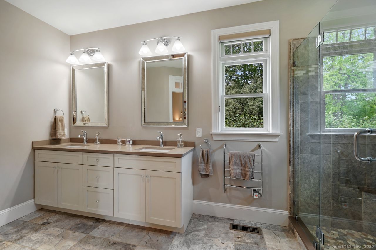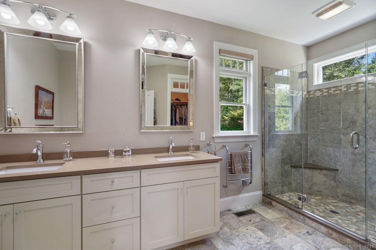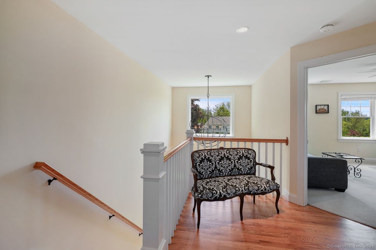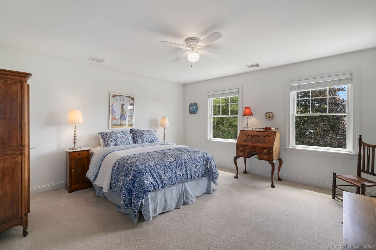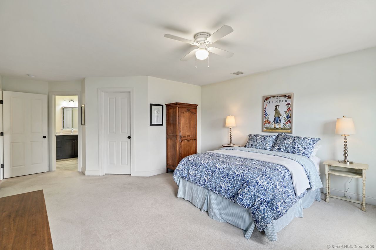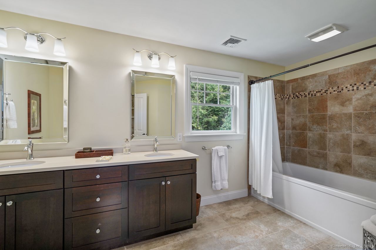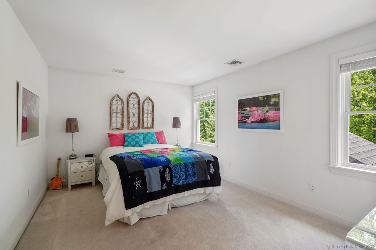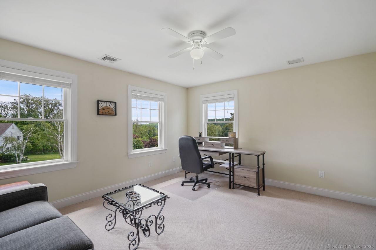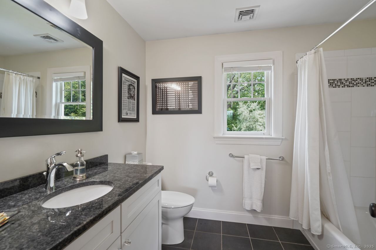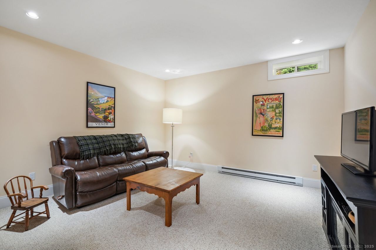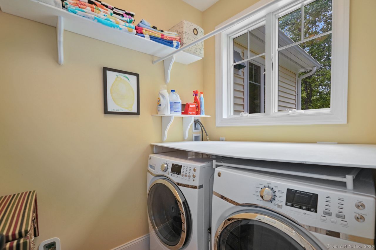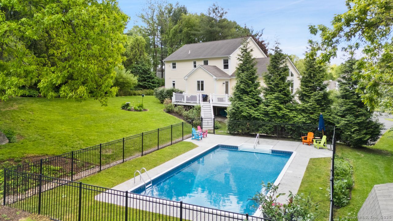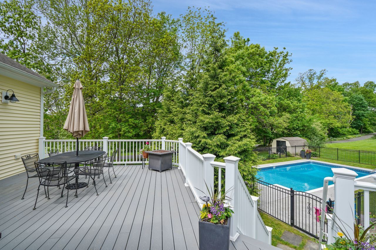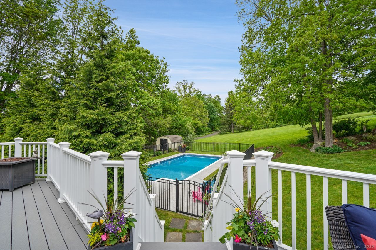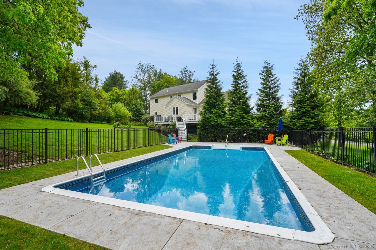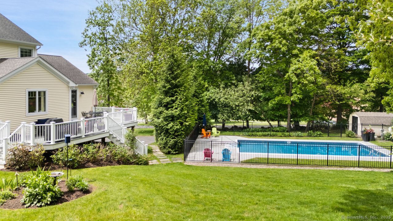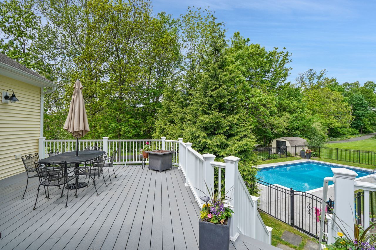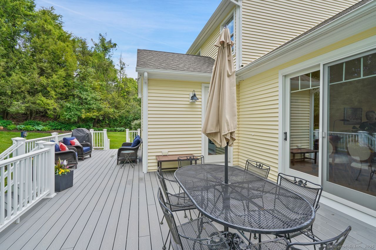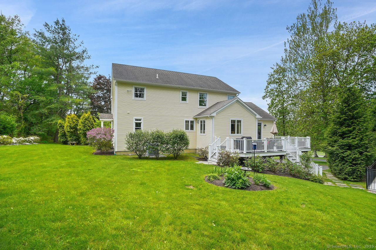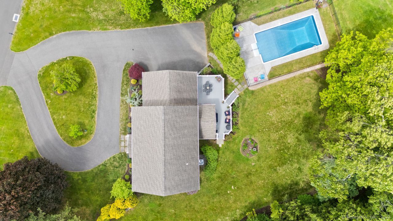More about this Property
If you are interested in more information or having a tour of this property with an experienced agent, please fill out this quick form and we will get back to you!
8 Meadowview Drive, Brookfield CT 06804
Current Price: $825,000
 4 beds
4 beds  4 baths
4 baths  3368 sq. ft
3368 sq. ft
Last Update: 6/16/2025
Property Type: Single Family For Sale
Welcome to the home you have been waiting for!! Located in the prestigious Ironworks Estates neighborhood in Brookfield this immaculate 10 year young colonial has EVERYTHING you desire...the stunning 2 story foyer welcomes you to the open and airy main level with soaring ceilings and gas fireplace in the gathering room, spacious formal dining room and dry bar with wine chiller for entertaining, sensational open and airy kitchen includes white cabinets, 6 burner gas range, stainless appliances, custom pantry and island with room for everyone to cook...MAIN floor primary bedroom suite with access to outdoors and an amazing oversized bathroom with double sink, large walk-in shower and terrazo tile...upstairs is a second primary suite with its own full bath and 2 more spacious additional bedrooms with a full bath, downstairs is a media/playroom/home office with access to the 2 car garage and loads of storage...custom built with oversized windows, custom blinds, hardwood floors, 3 zone smart heating/cooling and lovely chic light fixtures...enjoy all the memories you can make in the secluded in-ground pool, wrap around composite deck for outdoor BBQs and a private meticulous professionally landscaped yard, circular driveway, gas heat, central air and laundry room make this home a true winner! Totally move-in ready...you will never want to leave!! Located minutes to Candlewood Lake, commuter routes, premier shopping and restaurants...dont wait-make this special home yours today!!
GPS Friendly
MLS #: 24100899
Style: Colonial
Color: Light Yellow
Total Rooms:
Bedrooms: 4
Bathrooms: 4
Acres: 1.44
Year Built: 2015 (Public Records)
New Construction: No/Resale
Home Warranty Offered:
Property Tax: $12,380
Zoning: R-80
Mil Rate:
Assessed Value: $443,710
Potential Short Sale:
Square Footage: Estimated HEATED Sq.Ft. above grade is 2948; below grade sq feet total is 420; total sq ft is 3368
| Appliances Incl.: | Gas Range,Microwave,Range Hood,Refrigerator,Dishwasher,Washer,Dryer,Wine Chiller |
| Laundry Location & Info: | Main Level Main Level |
| Fireplaces: | 1 |
| Interior Features: | Auto Garage Door Opener,Cable - Available,Open Floor Plan |
| Home Automation: | Thermostat(s) |
| Basement Desc.: | Full,Heated,Storage,Garage Access,Interior Access,Partially Finished |
| Exterior Siding: | Vinyl Siding |
| Exterior Features: | Underground Utilities,Wrap Around Deck,Deck,Gutters |
| Foundation: | Concrete |
| Roof: | Asphalt Shingle |
| Parking Spaces: | 2 |
| Garage/Parking Type: | Under House Garage |
| Swimming Pool: | 1 |
| Waterfront Feat.: | Not Applicable |
| Lot Description: | In Subdivision,Lightly Wooded,Professionally Landscaped |
| Nearby Amenities: | Golf Course,Health Club,Lake,Library,Medical Facilities,Park,Public Rec Facilities,Shopping/Mall |
| Occupied: | Owner |
Hot Water System
Heat Type:
Fueled By: Hot Air.
Cooling: Ceiling Fans,Central Air,Zoned
Fuel Tank Location: In Ground
Water Service: Private Well
Sewage System: Septic
Elementary: Candlewood Lake Elementary
Intermediate:
Middle: Whisconier
High School: Brookfield
Current List Price: $825,000
Original List Price: $825,000
DOM:
Listing Date: 6/11/2025
Last Updated: 6/11/2025 12:26:03 PM
Expected Active Date: 6/18/2025
List Agent Name: Karen Consalvo
List Office Name: Coldwell Banker Realty
