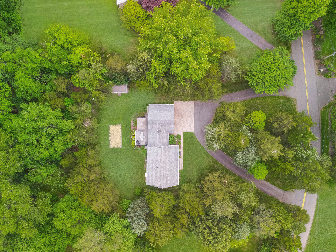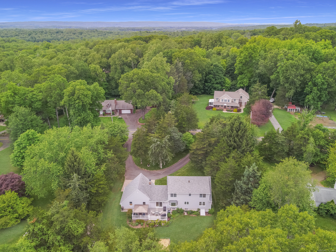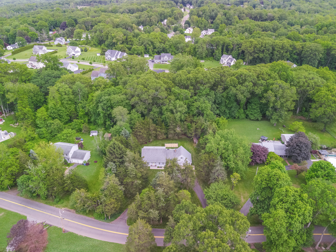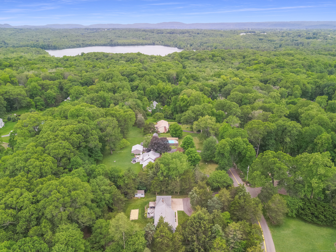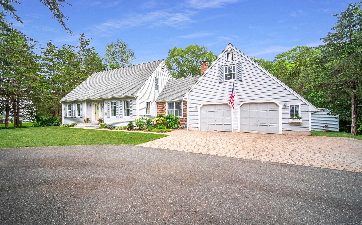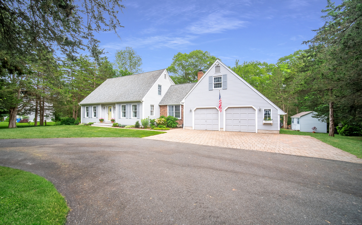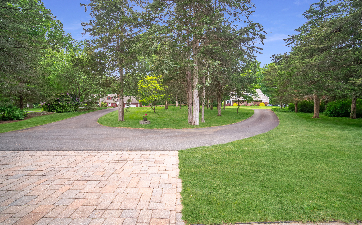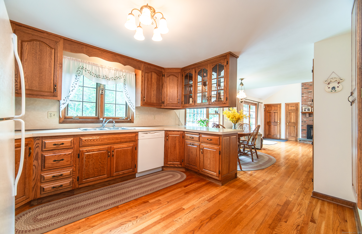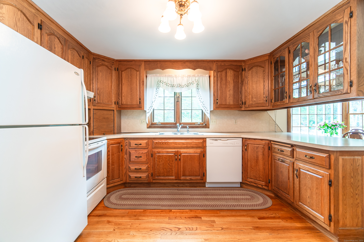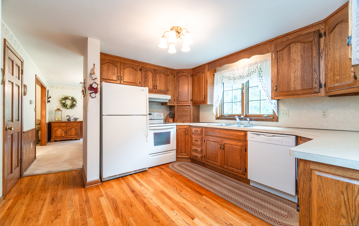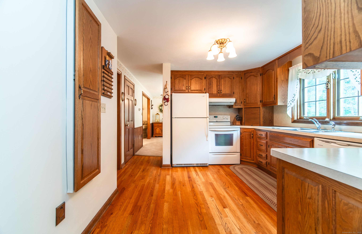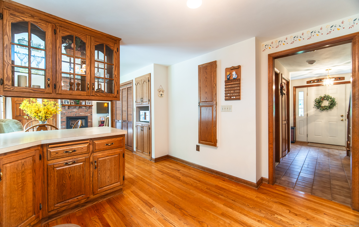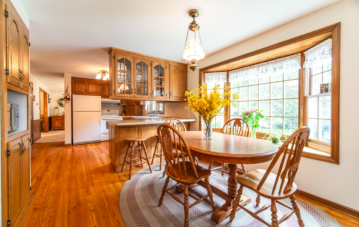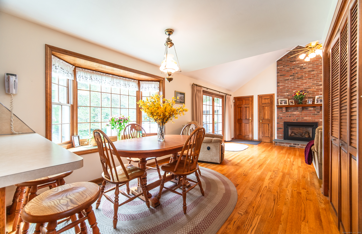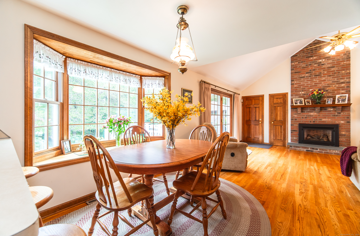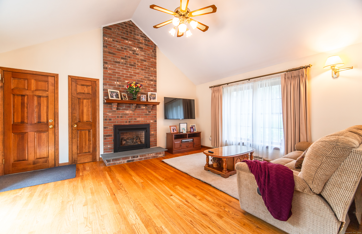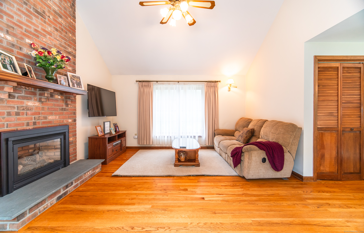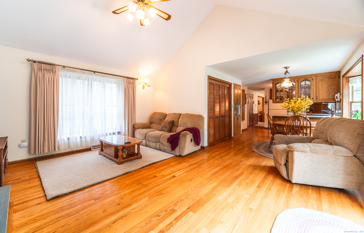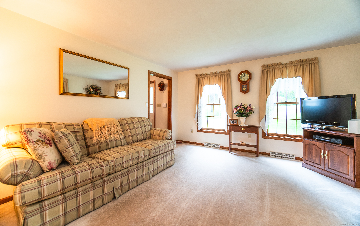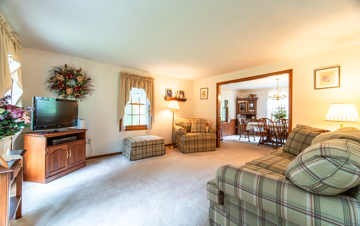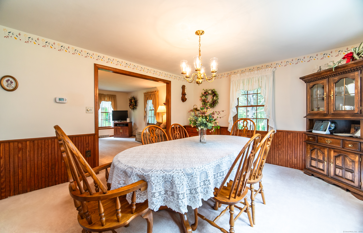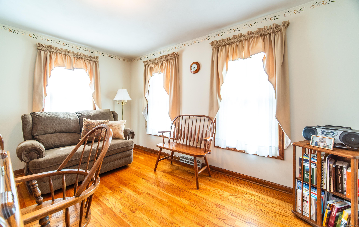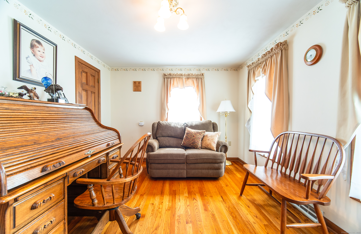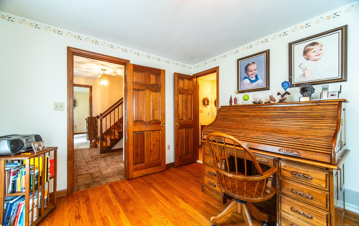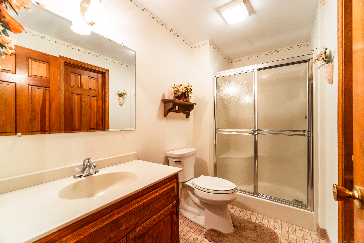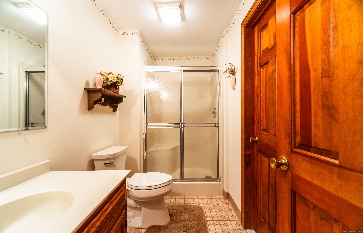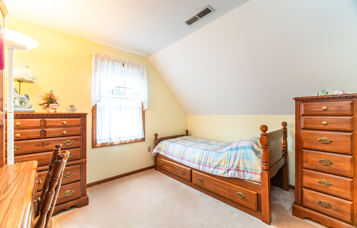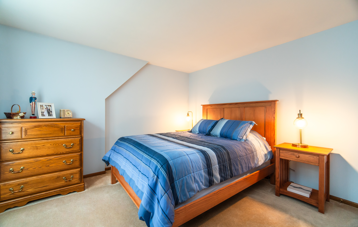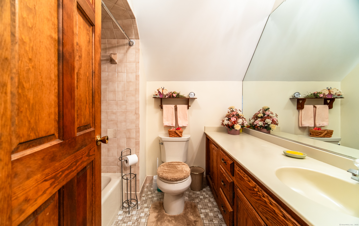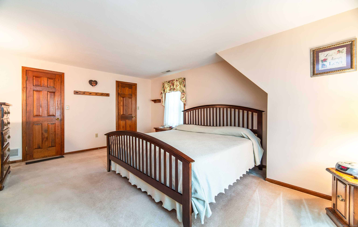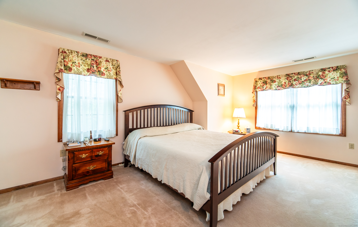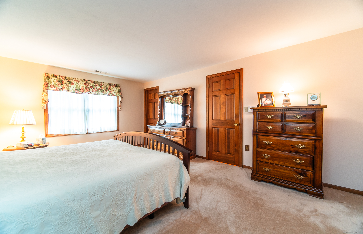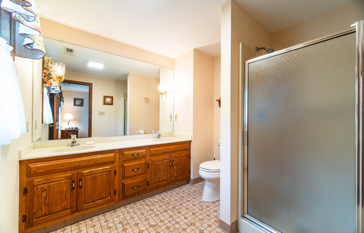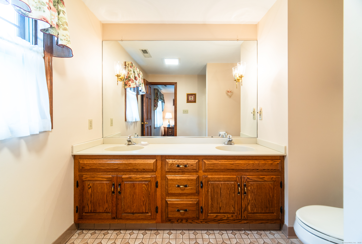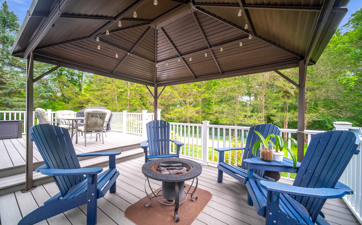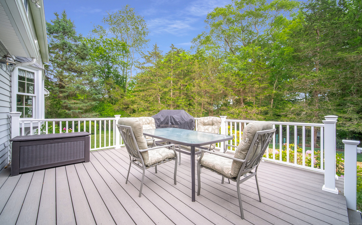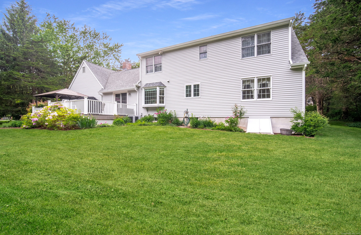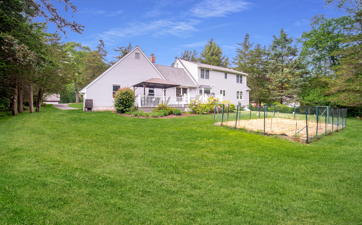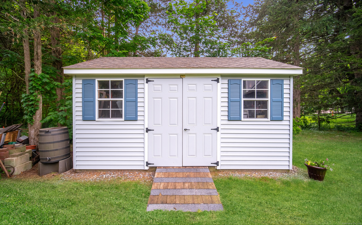More about this Property
If you are interested in more information or having a tour of this property with an experienced agent, please fill out this quick form and we will get back to you!
258 New Cheshire Road, Wallingford CT 06492
Current Price: $625,000
 4 beds
4 beds  3 baths
3 baths  1938 sq. ft
1938 sq. ft
Last Update: 6/24/2025
Property Type: Single Family For Sale
Theres no place like home! This exceptionally maintained 4 bedroom, 3 bath Cape style home boasts quality and comfort & features gleaming hardwood floors, C-Air and tons of natural sun light! This great location with amazing curb appeal & a peaceful country setting, borders the Wallingford/Cheshire line with easy access to everything! The open kitchen layout with a peninsula, eating area & main level laundry, flows right into the very inviting family room. Soaring ceilings, floor to ceiling fireplace with gas insert, access to a large 2 car garage & a French door to the 2 tiered deck w/ pavilion for those hot sunny days, overlooks the private back yard. Great for relaxing and just chilling out. Theres also a formal living room & dining room to host the holiday gatherings! While 3 bedrooms are located upstairs, there is a 4th bedroom on main level w/ a Jack & Jill full bath that would also make a fabulous home office. Head upstairs to the Primary bedroom suite w/ his & hers walk in closets, your own full bath w/ double sinks & a stand up shower. There are also 2 other generous sized bedrooms that have their own full bath! Your lower level has storage galore, high ceilings, generator ready hookup & can easily be finished for extra living space. Some other features are central vac, an archetecural 50 yr roof, 200 amp electric (& 220 in garage) & a 2023 Roth oil tank. FANTASTIC HOUSE * FANTASTIC LOCATION * FANTASTIC PRICE = A FANTASTIC OPPORTUNITY!
Rt 68, right onto Highland, right onto Broad Swamp Rd which turns into New Cheshire Rd at the Wallingford town line. Property will be on the right. -OR- Rt 68 to Hanover Rd, left onto Chimney Hill, left onto New Cheshire Rd. Property on left.
MLS #: 24100894
Style: Cape Cod
Color: Gray
Total Rooms:
Bedrooms: 4
Bathrooms: 3
Acres: 1.06
Year Built: 1987 (Public Records)
New Construction: No/Resale
Home Warranty Offered:
Property Tax: $7,092
Zoning: R
Mil Rate:
Assessed Value: $231,300
Potential Short Sale:
Square Footage: Estimated HEATED Sq.Ft. above grade is 1938; below grade sq feet total is ; total sq ft is 1938
| Appliances Incl.: | Oven/Range,Refrigerator,Dishwasher,Disposal,Washer,Dryer |
| Laundry Location & Info: | Main Level off of kitchen |
| Fireplaces: | 1 |
| Energy Features: | Fireplace Insert,Generator Ready |
| Interior Features: | Auto Garage Door Opener,Cable - Pre-wired,Central Vacuum |
| Energy Features: | Fireplace Insert,Generator Ready |
| Basement Desc.: | Full,Unfinished,Full With Hatchway |
| Exterior Siding: | Wood |
| Exterior Features: | Deck |
| Foundation: | Concrete |
| Roof: | Asphalt Shingle |
| Parking Spaces: | 2 |
| Driveway Type: | Circular,Paved |
| Garage/Parking Type: | Attached Garage,Paved,Driveway |
| Swimming Pool: | 0 |
| Waterfront Feat.: | Not Applicable |
| Lot Description: | Lightly Wooded |
| Nearby Amenities: | Shopping/Mall |
| Occupied: | Owner |
Hot Water System
Heat Type:
Fueled By: Hot Air.
Cooling: Central Air
Fuel Tank Location: In Basement
Water Service: Private Well
Sewage System: Septic
Elementary: Parker Farms
Intermediate: Yalesville
Middle: James Moran
High School: Mark T. Sheehan
Current List Price: $625,000
Original List Price: $625,000
DOM: 10
Listing Date: 6/10/2025
Last Updated: 6/14/2025 4:05:03 AM
Expected Active Date: 6/14/2025
List Agent Name: Linda Conchado
List Office Name: Century 21 AllPoints Realty
