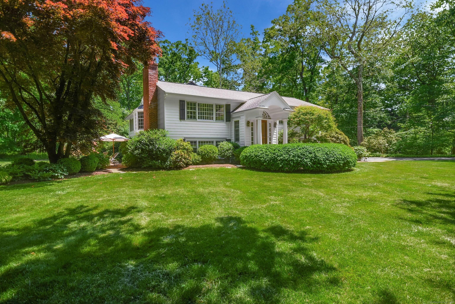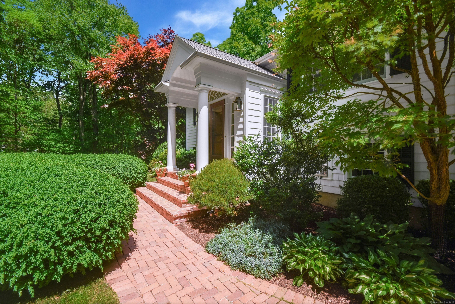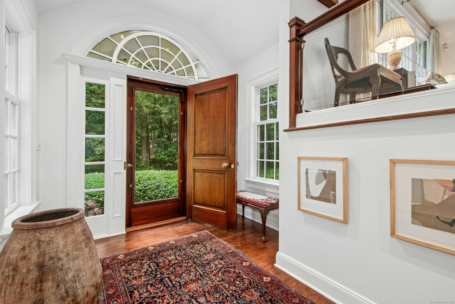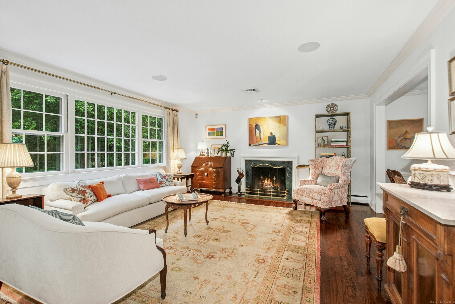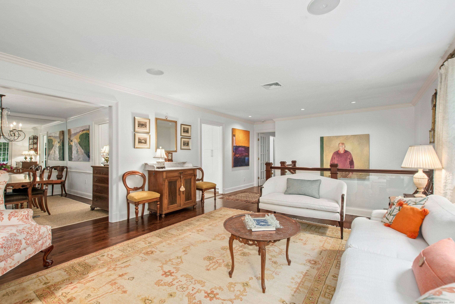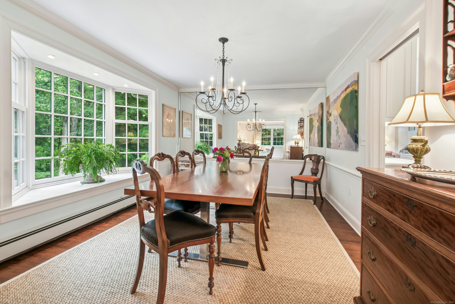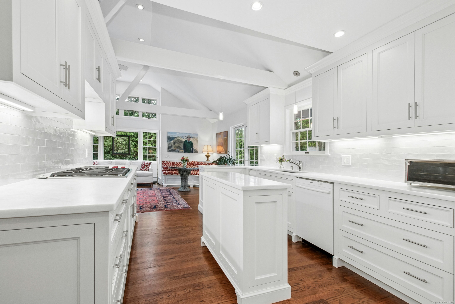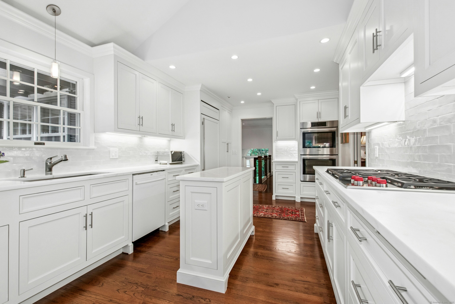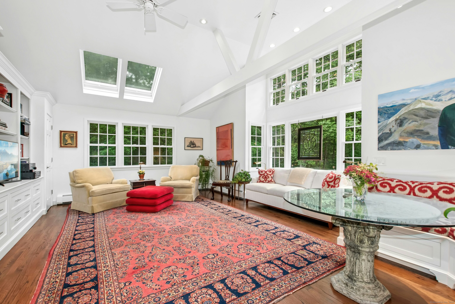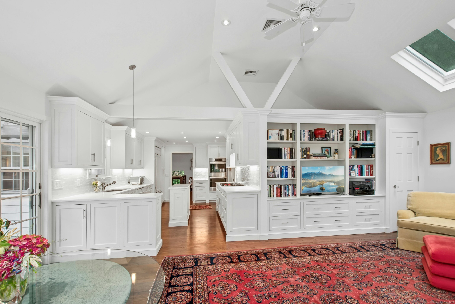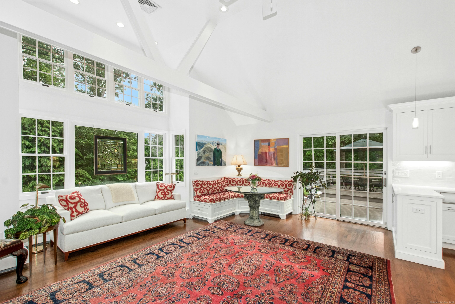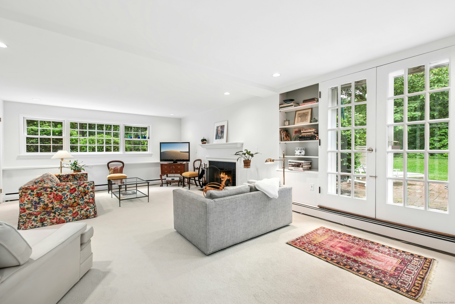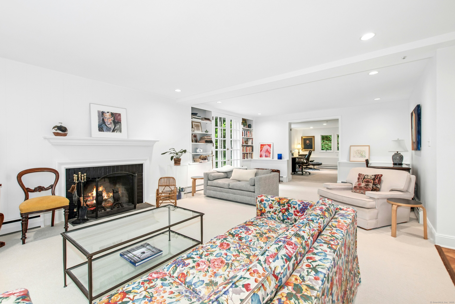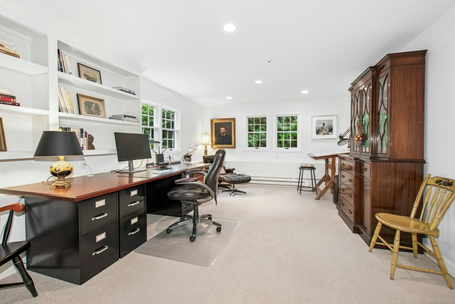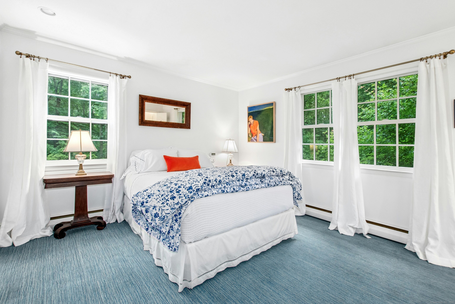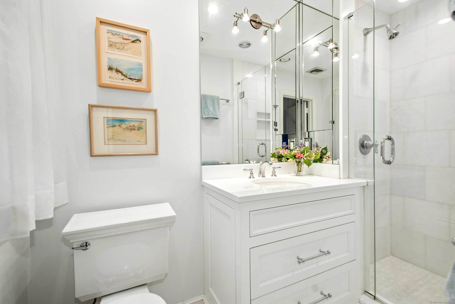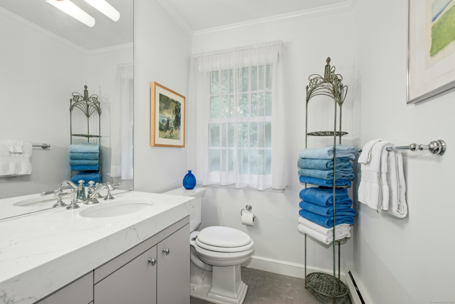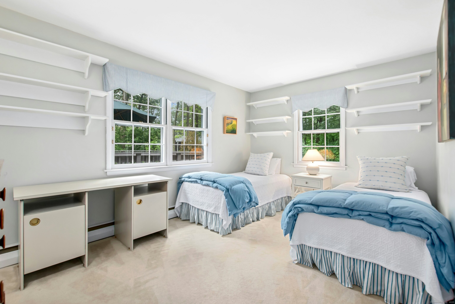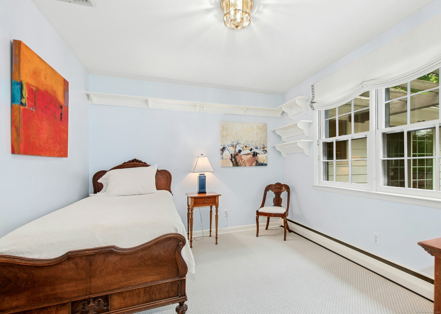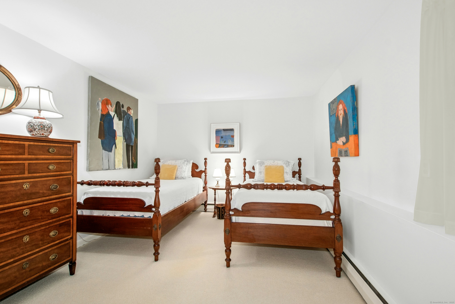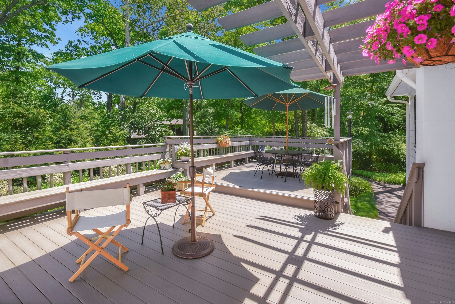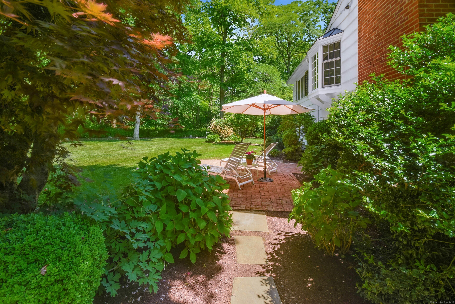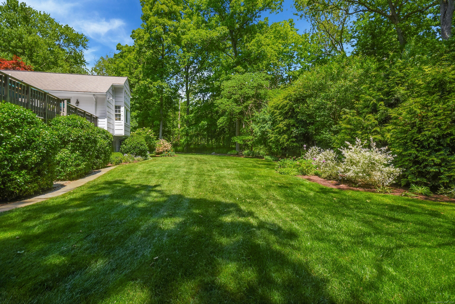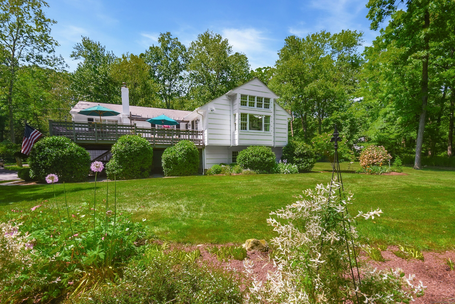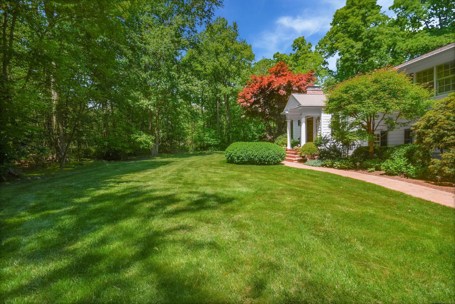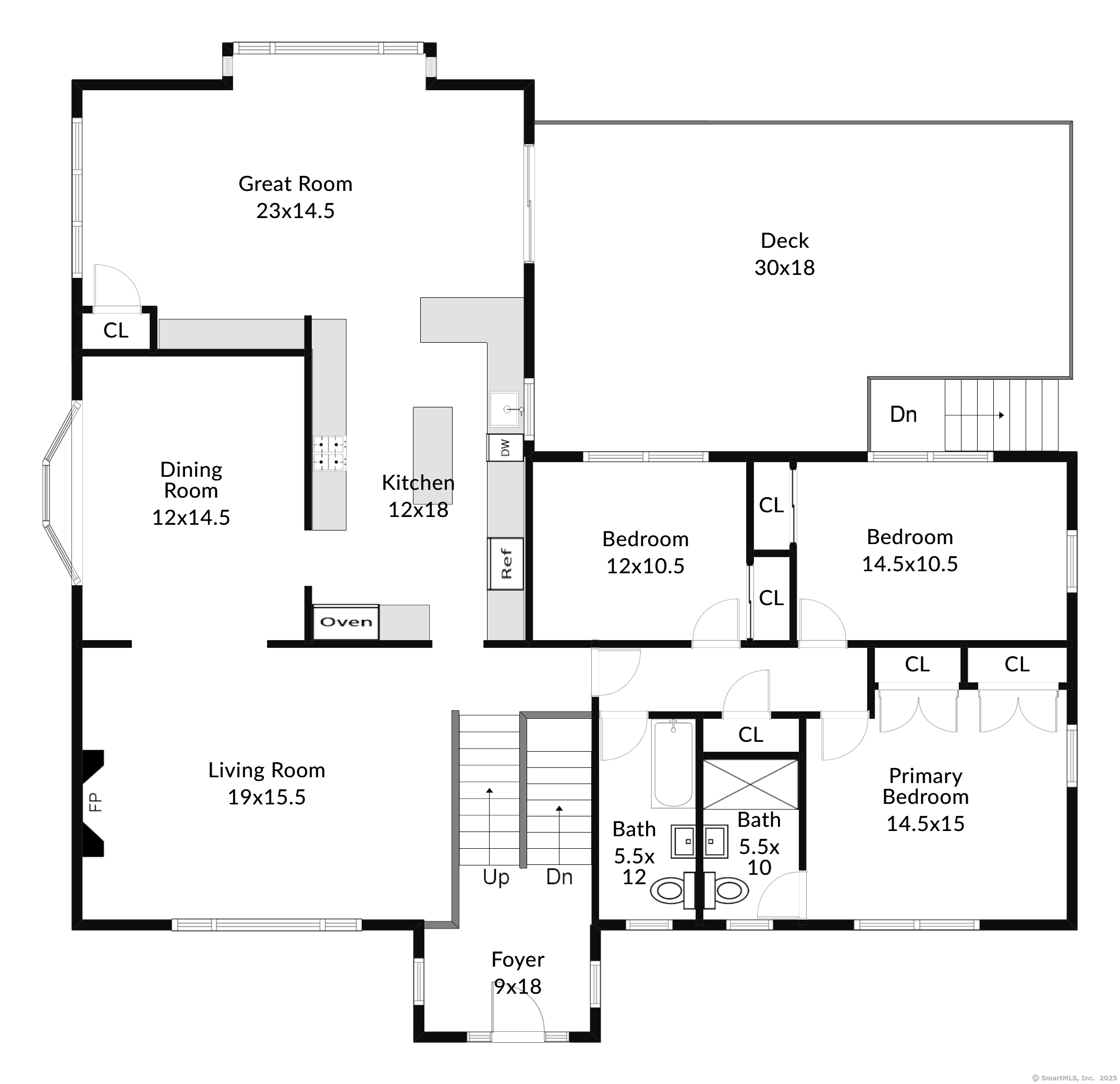More about this Property
If you are interested in more information or having a tour of this property with an experienced agent, please fill out this quick form and we will get back to you!
26 Silver Ridge Road, New Canaan CT 06840
Current Price: $1,459,000
 4 beds
4 beds  3 baths
3 baths  2848 sq. ft
2848 sq. ft
Last Update: 6/18/2025
Property Type: Single Family For Sale
Set on a beautifully landscaped flat acre, this 4-bedroom home is updated and move-in ready. Youll love the chefs kitchen with white quartzite counters, plenty of storage and high-end appliances. The sparkling kitchen opens to the light filled great room with vaulted ceiling, built-ins, a custom banquette and access to the large deck ideal for dining and gatherings. This home also offers formal entertaining space with a living room with wood burning fireplace and dining room with bay window and built-in wine cabinet. There is also a second family room with wood burning fireplace leading to a private patio and a dedicated oversized home office, ideal for remote work or study. The bathrooms have been tastefully updated including a fully renovated primary bath with heated white marble floor. Located on a quiet street, in the historic Silvermine section of New Canaan, with easy access to the Silvermine Market, Silvermine Art Center and the Gray Barns on the Silvermine River. This home offers a wonderful combination of convenience and tranquility-close to town amenities, yet serene and private.
Additional features include a new driveway (2023), outdoor storage room and an Invisible Fence transmitter. Custom banquette cushions are included. *Note all room measurements are approximate.
per GPS -Silver Ridge Road is off of Buttery Road
MLS #: 24100892
Style: Raised Ranch
Color: White
Total Rooms:
Bedrooms: 4
Bathrooms: 3
Acres: 1.13
Year Built: 1960 (Public Records)
New Construction: No/Resale
Home Warranty Offered:
Property Tax: $11,208
Zoning: 2AC
Mil Rate:
Assessed Value: $694,400
Potential Short Sale:
Square Footage: Estimated HEATED Sq.Ft. above grade is 2848; below grade sq feet total is ; total sq ft is 2848
| Appliances Incl.: | Cook Top,Wall Oven,Refrigerator,Dishwasher,Washer,Electric Dryer |
| Laundry Location & Info: | Lower Level |
| Fireplaces: | 2 |
| Interior Features: | Auto Garage Door Opener,Cable - Pre-wired,Security System |
| Basement Desc.: | None |
| Exterior Siding: | Shingle |
| Exterior Features: | Deck,Gutters,Lighting,Patio |
| Foundation: | Block |
| Roof: | Asphalt Shingle |
| Parking Spaces: | 2 |
| Driveway Type: | Private,Paved,Asphalt |
| Garage/Parking Type: | Attached Garage,Paved,Driveway |
| Swimming Pool: | 0 |
| Waterfront Feat.: | Not Applicable |
| Lot Description: | Lightly Wooded,Level Lot,Open Lot |
| Nearby Amenities: | Golf Course,Library,Medical Facilities,Park,Public Rec Facilities,Shopping/Mall,Stables/Riding |
| In Flood Zone: | 0 |
| Occupied: | Owner |
Hot Water System
Heat Type:
Fueled By: Baseboard.
Cooling: Central Air
Fuel Tank Location: Above Ground
Water Service: Private Well
Sewage System: Septic
Elementary: East
Intermediate: Saxe
Middle:
High School: New Canaan
Current List Price: $1,459,000
Original List Price: $1,459,000
DOM: 6
Listing Date: 6/5/2025
Last Updated: 6/12/2025 4:05:03 AM
Expected Active Date: 6/12/2025
List Agent Name: Barbara Gronseth
List Office Name: Brown Harris Stevens
