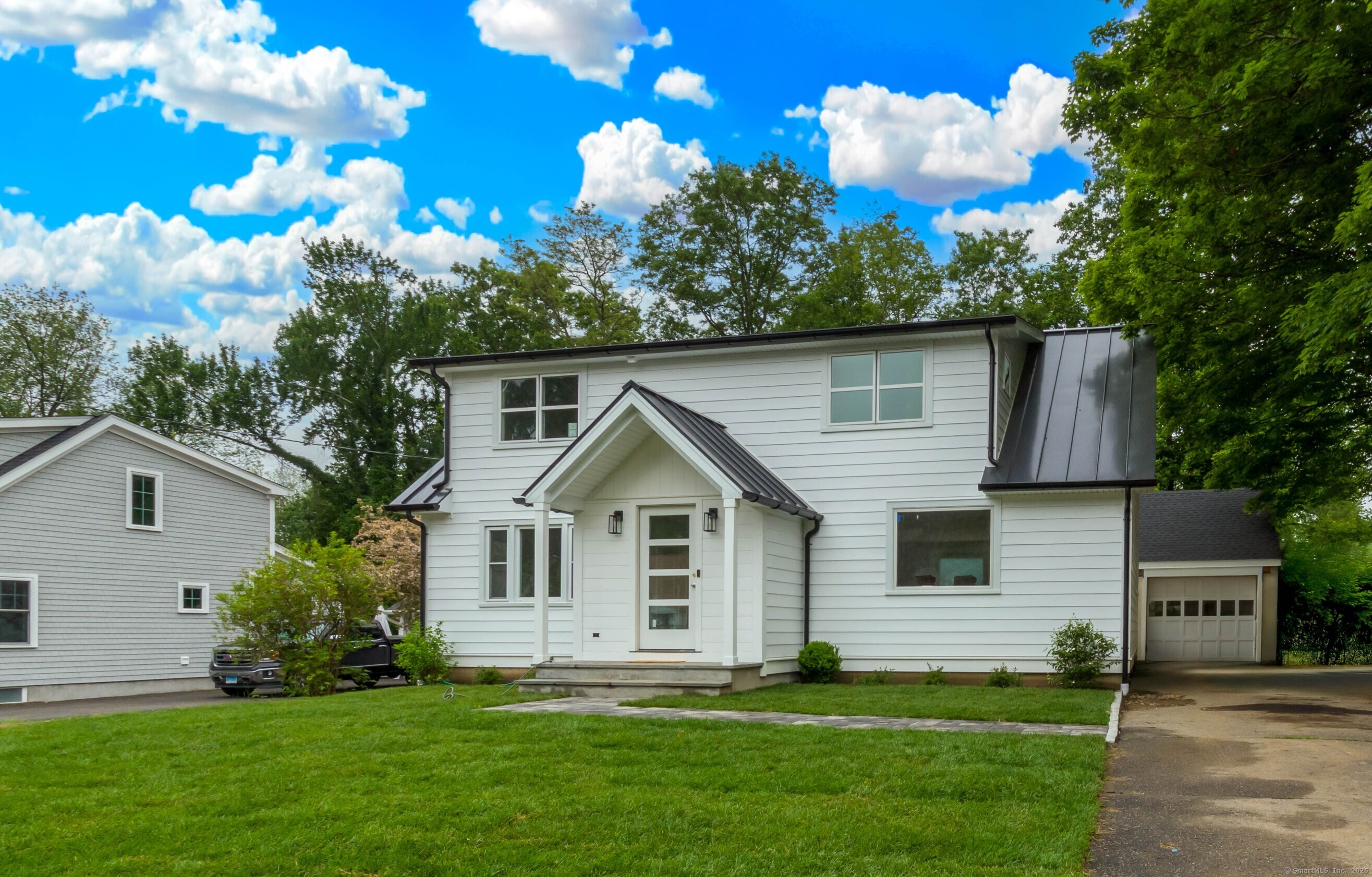More about this Property
If you are interested in more information or having a tour of this property with an experienced agent, please fill out this quick form and we will get back to you!
205 szost Drive, Fairfield CT 06824
Current Price: $1,199,000
 3 beds
3 beds  3 baths
3 baths  2248 sq. ft
2248 sq. ft
Last Update: 6/18/2025
Property Type: Single Family For Sale
Gorgeous transformation. Modern, sunlight, open floor plan expansion/renovation of this colonial/cape style home. Located in the highly sought after University area and on a fantastic circlular street. This home shows like new construction with 2200+ sq.ft. featuring 3-4 bedrooms (4th bedroom option on main level), 3 full beautiful bathrooms with designer tile, Viking appliances in the gorgeous Chefs kitchen with center island, dining area with 8 foot slider to back deck, expansive mudroom bench/storage area, extensive ship lap & built-ins, finished lower level, 2nd floor laundry, oversized one car garage, expansive backyard and large entertaining deck. Landscape, driveway & finishing touches including professional photos to come. See attached list for all updates.
EXTERIOR -roof; asphalt & metal -windows -siding -exterior doors, sliders and hardware -expansive deck paver walkway sod, grass seed and landscape -new driveway -front porch flagstone and columns -exterior lighting -gutters -500 gallon propane tank -garage door INTERIOR -hardwood floors -interior lighting & switches (including an abundance of recessed lights) -walls -Shaker style doors & hardware -spray foam insulation -decorative shiplap -abundance of built in shelving -built in mudroom storage bench -kitchen with Shaker style white and oak cabinetry with center island, quartz & granite counters, tile backsplash, Viking appliances -bathrooms with designer tile, single or double Shaker style vanities, quartz counters, tub, showers and seamless glass door in primary Heated bathroom floor in primary -closets with professional systems plumbing 2 zone HVAC 50 gallon water tank 200 amp electric panel 2 finished rooms in lower level with vinyl plank flooring SMART FEATURES Ring Doorbell Ring Flood Light Wi-Fi water Main Wi-Fi thermostats
Reid or Jenniford to Szost Drive
MLS #: 24100891
Style: Cape Cod,Colonial
Color: White
Total Rooms:
Bedrooms: 3
Bathrooms: 3
Acres: 0.25
Year Built: 1953 (Public Records)
New Construction: No/Resale
Home Warranty Offered:
Property Tax: $8,732
Zoning: A
Mil Rate:
Assessed Value: $312,970
Potential Short Sale:
Square Footage: Estimated HEATED Sq.Ft. above grade is 1808; below grade sq feet total is 440; total sq ft is 2248
| Appliances Incl.: | Oven/Range,Microwave,Range Hood,Refrigerator,Dishwasher |
| Laundry Location & Info: | Upper Level 2nd Floor Closet |
| Fireplaces: | 0 |
| Interior Features: | Auto Garage Door Opener,Open Floor Plan |
| Basement Desc.: | Full,Heated,Storage,Cooled,Partially Finished,Liveable Space |
| Exterior Siding: | Vinyl Siding |
| Exterior Features: | Porch,Deck,Gutters,Lighting |
| Foundation: | Concrete |
| Roof: | Asphalt Shingle |
| Parking Spaces: | 1 |
| Garage/Parking Type: | Detached Garage |
| Swimming Pool: | 0 |
| Waterfront Feat.: | Beach Rights,Water Community |
| Lot Description: | Level Lot,Professionally Landscaped |
| Nearby Amenities: | Basketball Court,Bocci Court,Golf Course,Lake,Library,Park,Playground/Tot Lot,Tennis Courts |
| Occupied: | Vacant |
Hot Water System
Heat Type:
Fueled By: Hot Air,Zoned.
Cooling: Central Air,Zoned
Fuel Tank Location: In Ground
Water Service: Public Water Connected
Sewage System: Public Sewer Connected
Elementary: Holland Hill
Intermediate:
Middle:
High School: Fairfield Ludlowe
Current List Price: $1,199,000
Original List Price: $1,199,000
DOM: 0
Listing Date: 6/4/2025
Last Updated: 6/18/2025 4:05:02 AM
Expected Active Date: 6/18/2025
List Agent Name: Stacey Kane DiDio
List Office Name: Coldwell Banker Realty
