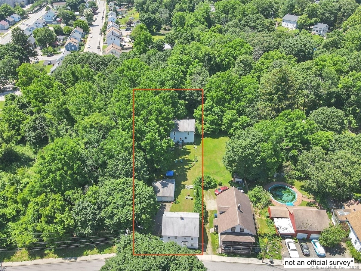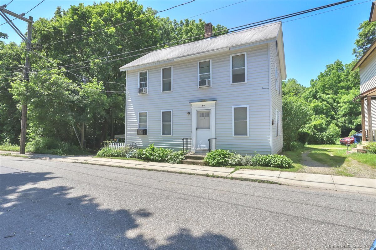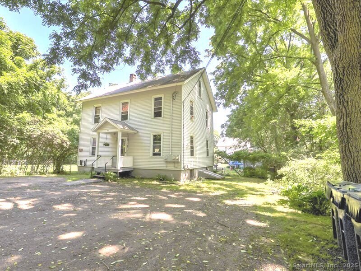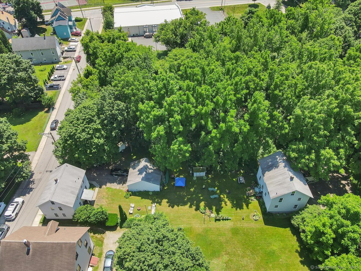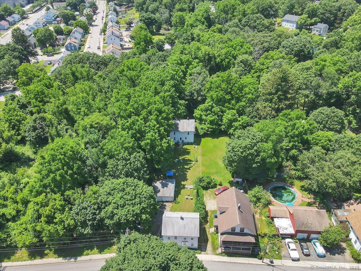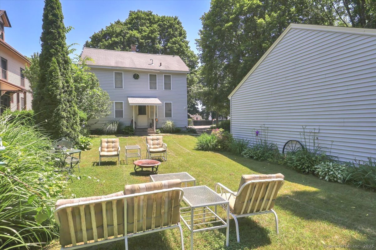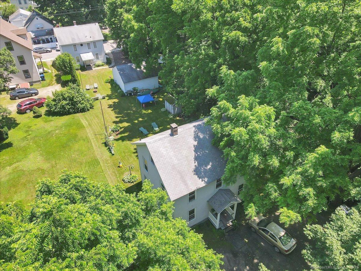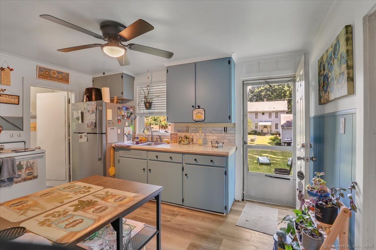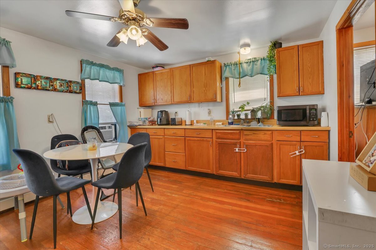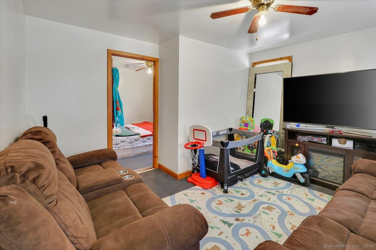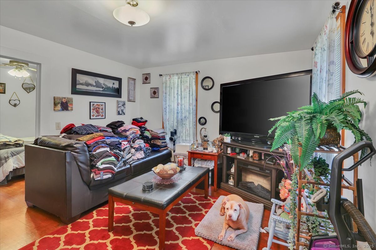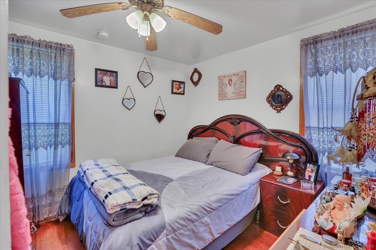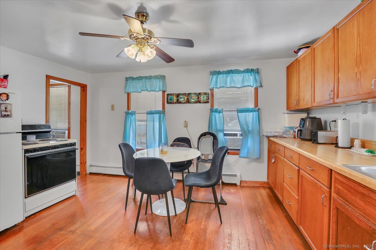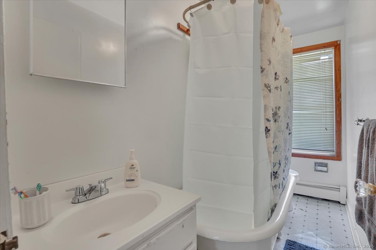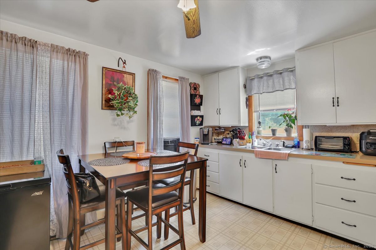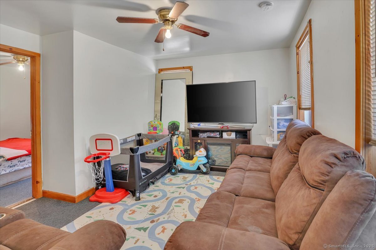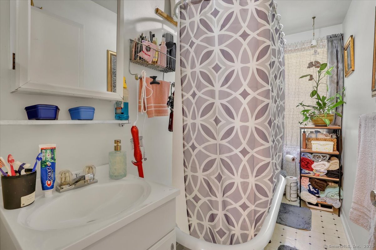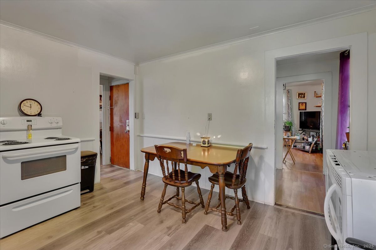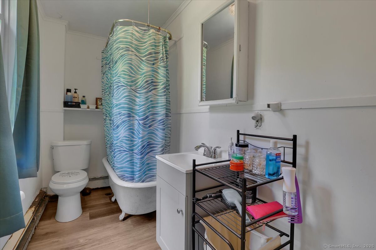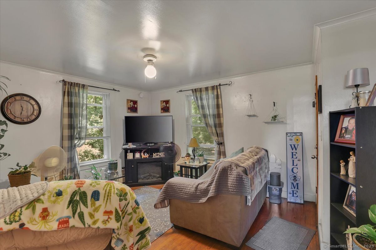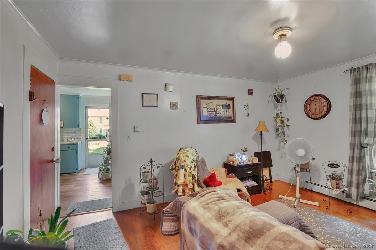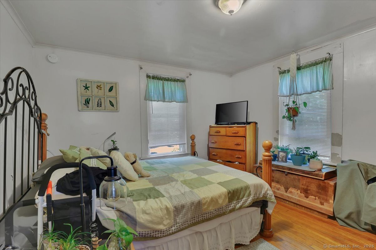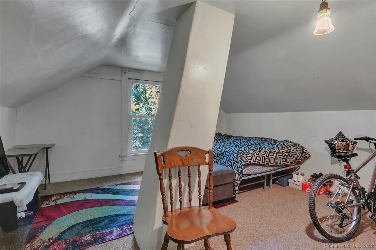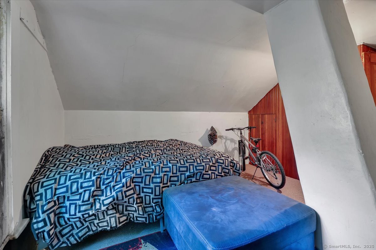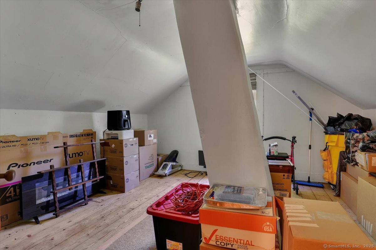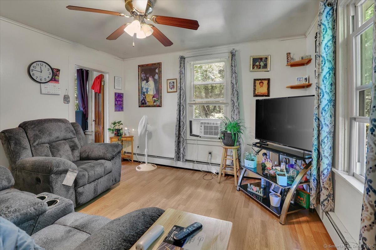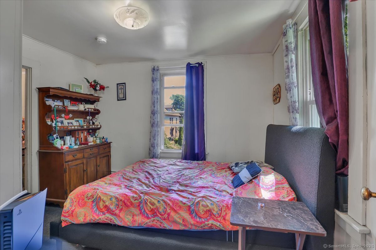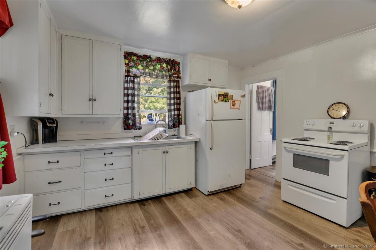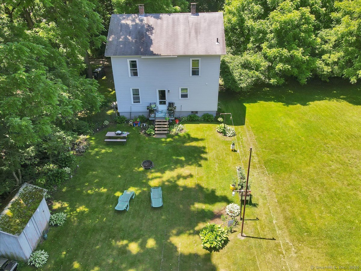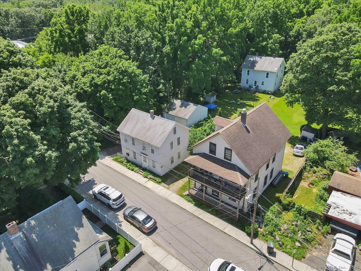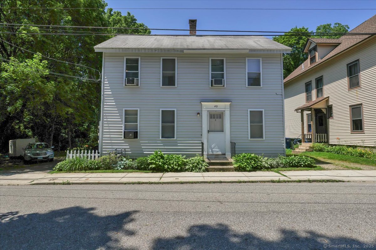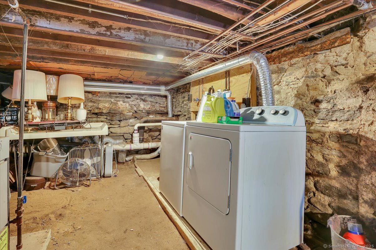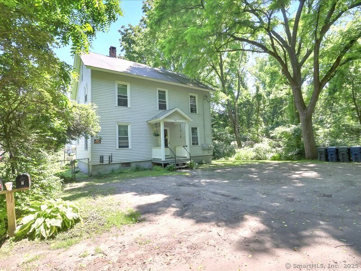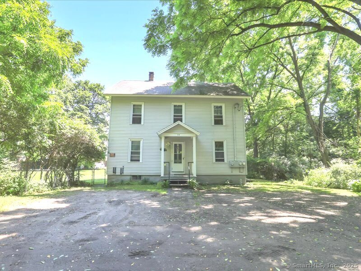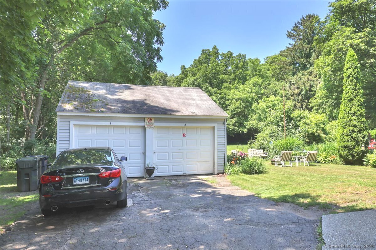More about this Property
If you are interested in more information or having a tour of this property with an experienced agent, please fill out this quick form and we will get back to you!
40 Elm Street, Windham CT 06226
Current Price: $484,999
 8 beds
8 beds  4 baths
4 baths  4808 sq. ft
4808 sq. ft
Last Update: 7/30/2025
Property Type: Multi-Family For Sale
ATTENTION INVESTORS!!! This incredible 10 CAP investment Opportunity for 4 units across 2 2-family properties may be exactly what youre looking for!!! Discover the potential in this centrally located low overhead property. With strong rental demand from nearby ECSU, Uconn and in the general market, vacancy will not be a problem. Tenant amenities include large backyards, with privacy and gardens. Conveniently walkable to downtown, near bus lines and ideal for investors or renovation-minded buyers looking to restore charm and build equity. Off street parking, long term tenants, and under market rents make this a Value-add asset. Add 2 more bedrooms to the top floor units and consider pro-forma rents. These are stable in place, but the sky is the limit. Combine with other listed Willimantic properties: Pleasant St., Jackson St., and Chapman St. as a 17 unit portfolio. GOI:63,000 Expenses: 10,868 NOI: 52,132 10CAP PRO Forma NOI: 77,932!!! floor plans available**
GPS Friendly
MLS #: 24100884
Style: Units on different Floors,Other
Color:
Total Rooms:
Bedrooms: 8
Bathrooms: 4
Acres: 0.23
Year Built: 1930 (Public Records)
New Construction: No/Resale
Home Warranty Offered:
Property Tax: $6,613
Zoning: NPR2
Mil Rate:
Assessed Value: $178,640
Potential Short Sale:
Square Footage: Estimated HEATED Sq.Ft. above grade is 4808; below grade sq feet total is ; total sq ft is 4808
| Laundry Location & Info: | Basement Hook-Up(s) basement |
| Fireplaces: | 0 |
| Basement Desc.: | Full |
| Exterior Siding: | Vinyl Siding |
| Foundation: | Concrete,Stone |
| Roof: | Asphalt Shingle |
| Parking Spaces: | 2 |
| Garage/Parking Type: | Detached Garage |
| Swimming Pool: | 0 |
| Waterfront Feat.: | Not Applicable |
| Lot Description: | Level Lot |
| Occupied: | Owner |
Hot Water System
Heat Type:
Fueled By: Hot Water.
Cooling: Window Unit
Fuel Tank Location: In Basement
Water Service: Public Water Connected
Sewage System: Public Sewer Connected
Elementary: Per Board of Ed
Intermediate:
Middle:
High School: Per Board of Ed
Current List Price: $484,999
Original List Price: $484,999
DOM: 30
Listing Date: 6/30/2025
Last Updated: 7/18/2025 2:43:49 PM
List Agent Name: Robyn Letourneau
List Office Name: Berkshire Hathaway NE Prop.
