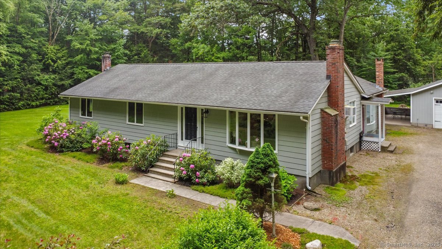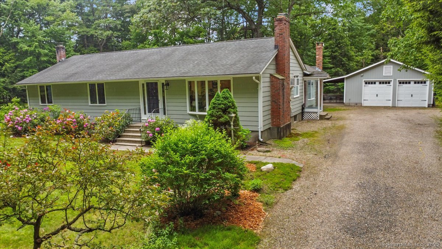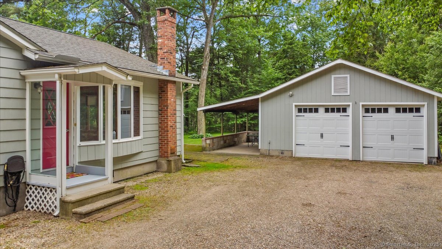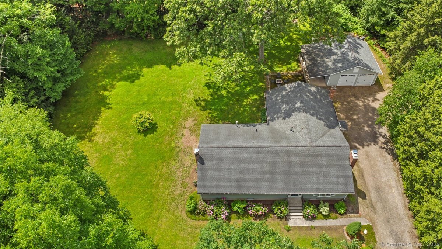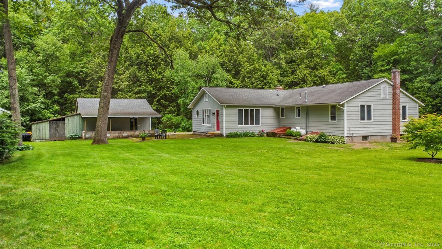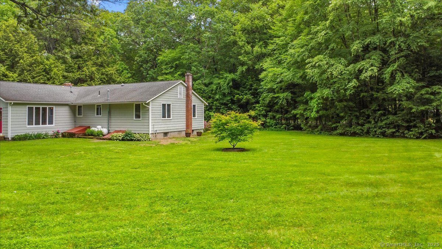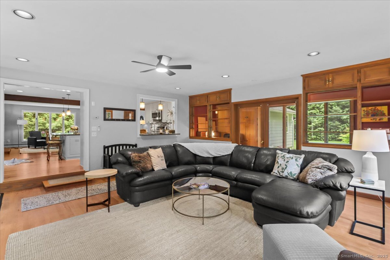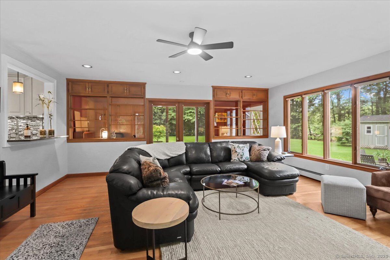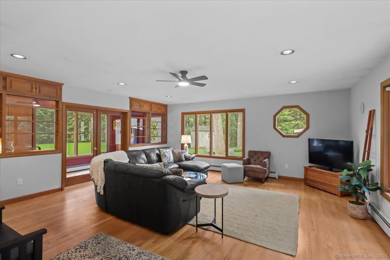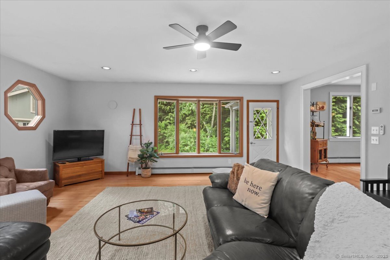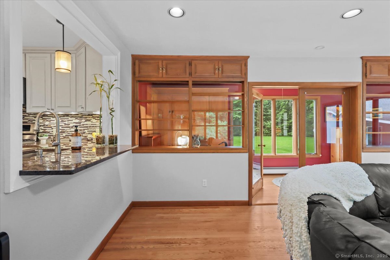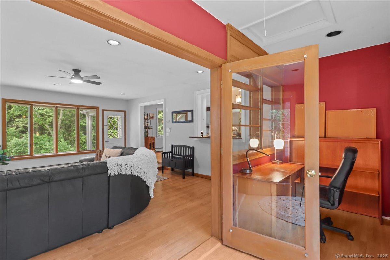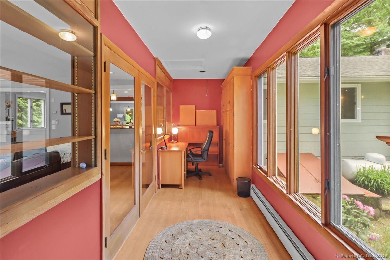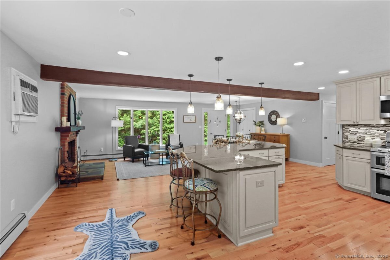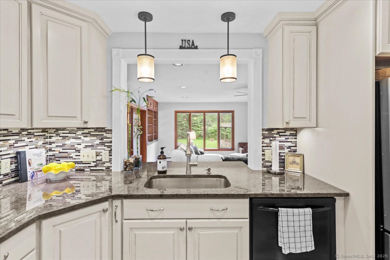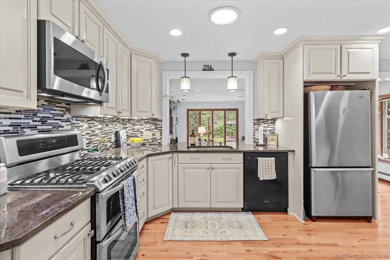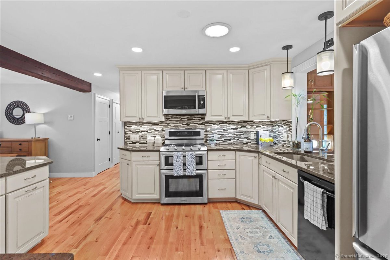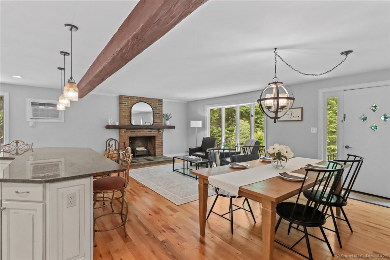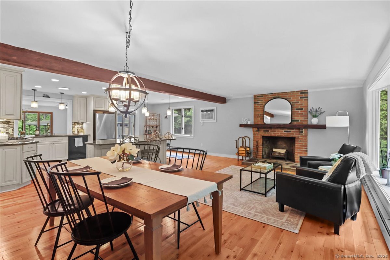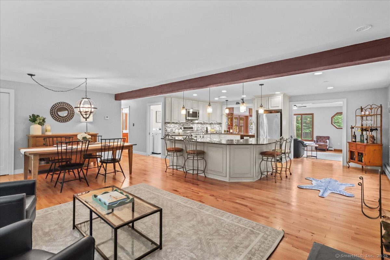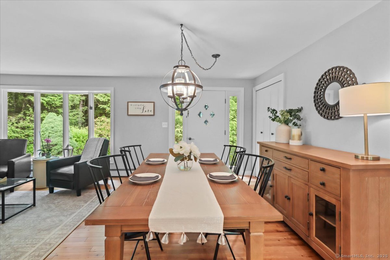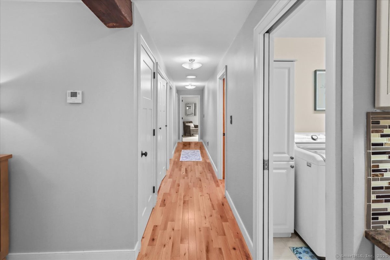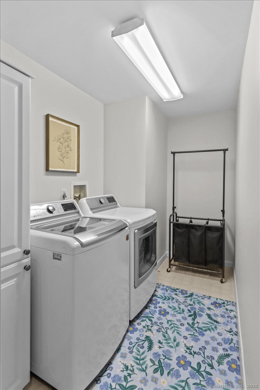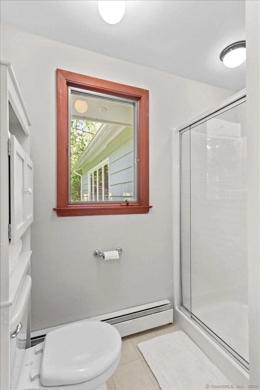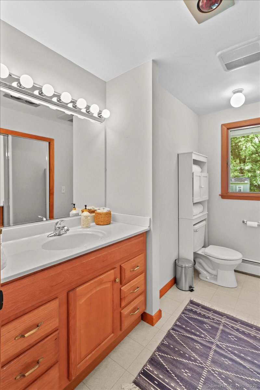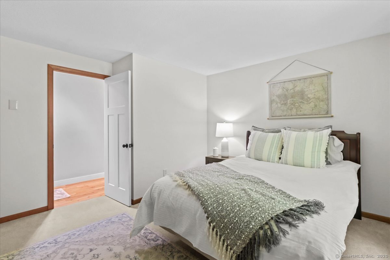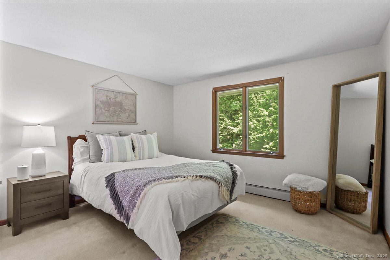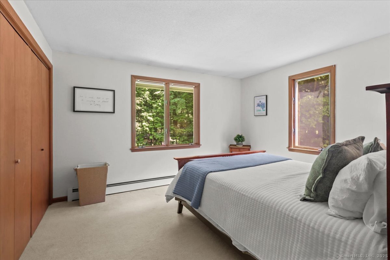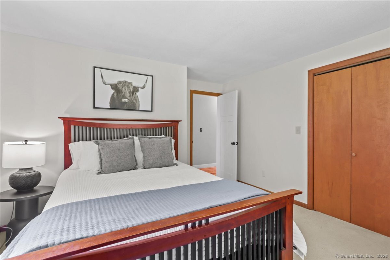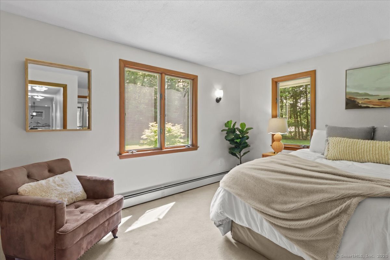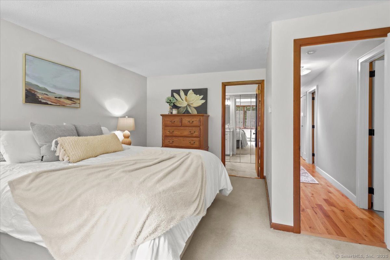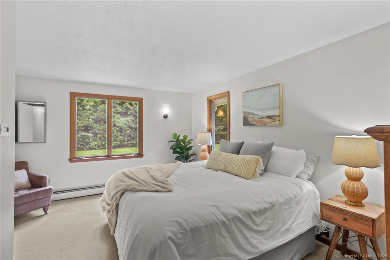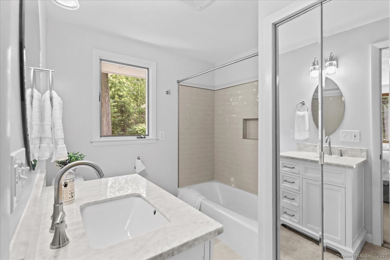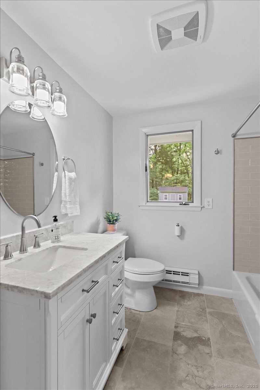More about this Property
If you are interested in more information or having a tour of this property with an experienced agent, please fill out this quick form and we will get back to you!
45 Old Stagecoach Road, Granby CT 06035
Current Price: $489,999
 3 beds
3 beds  2 baths
2 baths  2108 sq. ft
2108 sq. ft
Last Update: 6/24/2025
Property Type: Single Family For Sale
Welcome Home! This spacious, updated ranch is the epitome of a peaceful retreat, tucked away on a cleared leveled lot with an abundant amount of space and sunshine for every homeowners needs. Its also conveniently located close to Granby center shopping, parks, Congamond Lake, and Bradley International Airport. Its a quick commute to Springfield, MA & Hartford, CT in under 30 minute drive. Not only does it offer one floor living but the efficiency that comes along with a Ranch style home. The home is truly move-in ready! The kitchen and primary bathroom have been beautifully renovated, washer/dryer are less than 2 years old, the well holding tank has been recently replaced, garage doors have been recently replaced, relatively new boiler & propane hot water heater, and the homes exterior has been repainted. Not only does the basement feature 9+ tall ceilings but an ample amount of storage and opportunity for additionally finished space with a wood burning stove that the current owners would use to keep basement and main floor cozy in the winters. The large, detached garage has plenty of room for 2 cars, a work shop, and additional storage along with a side carport and patio perfect for entertaining. There is also a shed that has had its roof replaced and has been freshly painted. Come see all of the amazing features this home has to offer before its gone!
Rt. 10-- Griffin Rd. -- Old Stagecoach Rd.
MLS #: 24100873
Style: Ranch
Color:
Total Rooms:
Bedrooms: 3
Bathrooms: 2
Acres: 2.5
Year Built: 1982 (Public Records)
New Construction: No/Resale
Home Warranty Offered:
Property Tax: $7,810
Zoning: R50
Mil Rate:
Assessed Value: $235,740
Potential Short Sale:
Square Footage: Estimated HEATED Sq.Ft. above grade is 2108; below grade sq feet total is ; total sq ft is 2108
| Appliances Incl.: | Gas Range,Microwave,Refrigerator,Dishwasher,Disposal,Washer,Electric Dryer |
| Laundry Location & Info: | Main Level Laundry room off of main hallway. |
| Fireplaces: | 2 |
| Basement Desc.: | Full |
| Exterior Siding: | Wood |
| Foundation: | Concrete |
| Roof: | Asphalt Shingle |
| Parking Spaces: | 2 |
| Garage/Parking Type: | Detached Garage |
| Swimming Pool: | 0 |
| Waterfront Feat.: | Not Applicable |
| Lot Description: | Secluded,Lightly Wooded,Dry,Level Lot,Cleared |
| Occupied: | Owner |
Hot Water System
Heat Type:
Fueled By: Hot Water.
Cooling: Wall Unit
Fuel Tank Location: In Basement
Water Service: Private Well
Sewage System: Septic
Elementary: Kelly Lane
Intermediate:
Middle:
High School: Granby Memorial
Current List Price: $489,999
Original List Price: $489,999
DOM: 2
Listing Date: 6/3/2025
Last Updated: 6/19/2025 10:27:07 AM
Expected Active Date: 6/6/2025
List Agent Name: Cassidy Davidson
List Office Name: Coldwell Banker Realty
