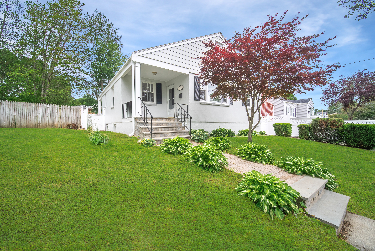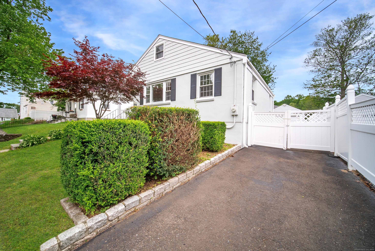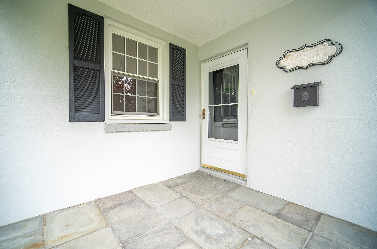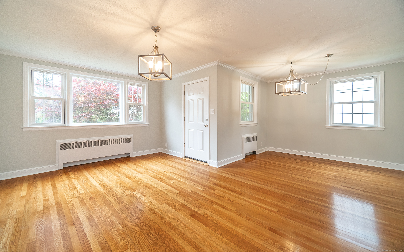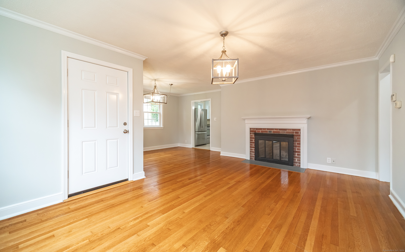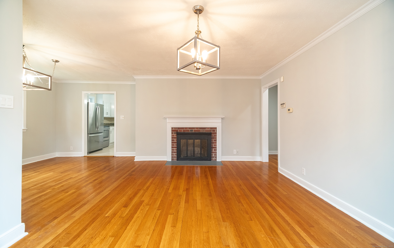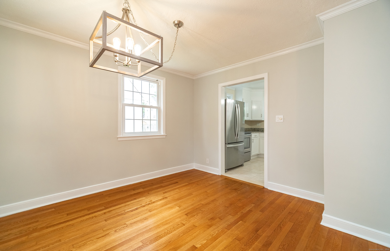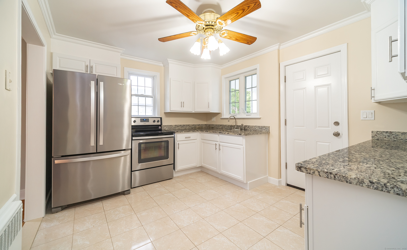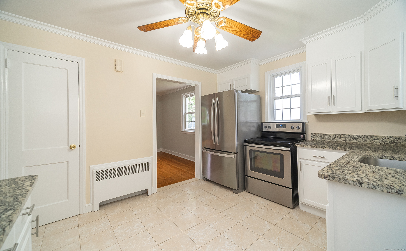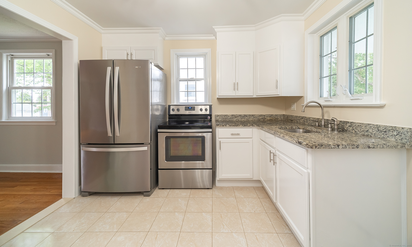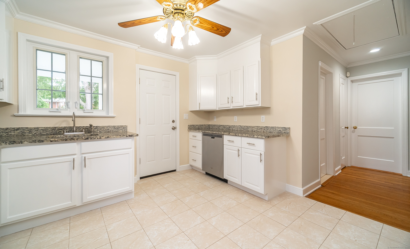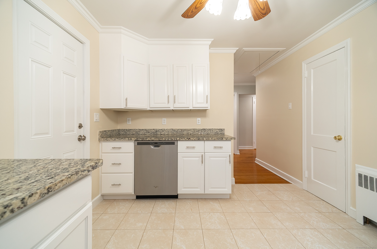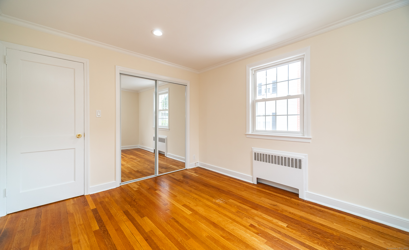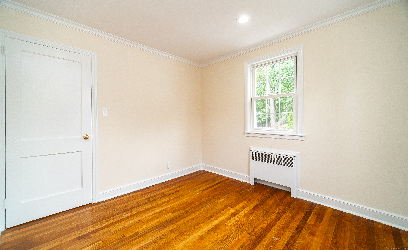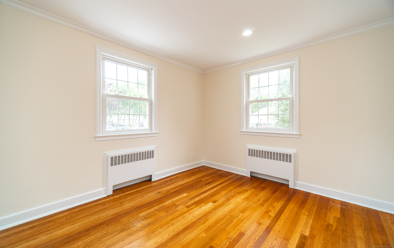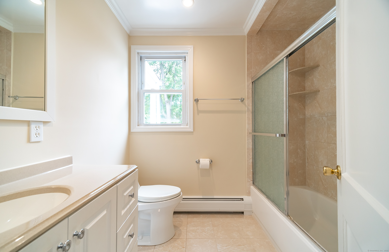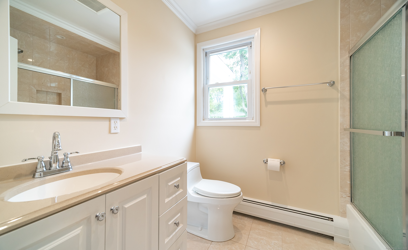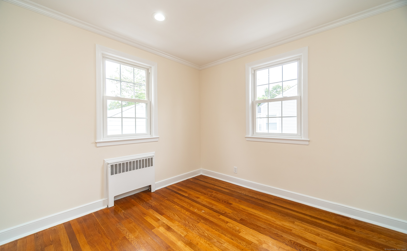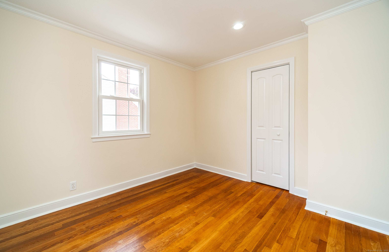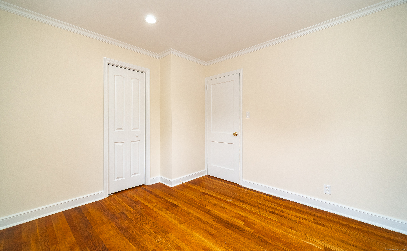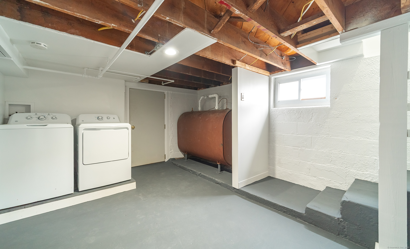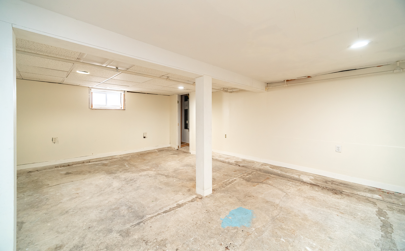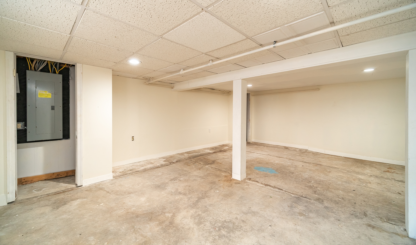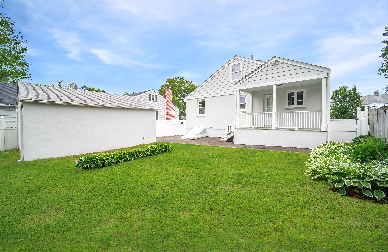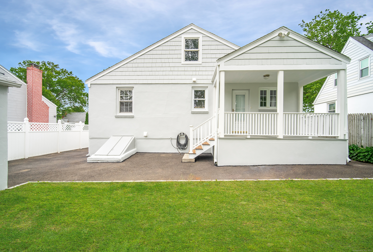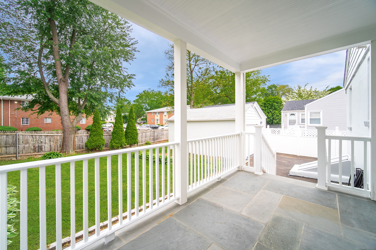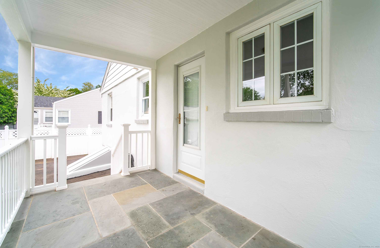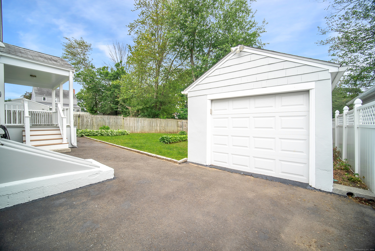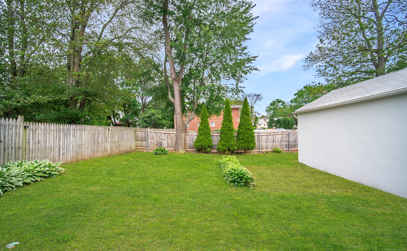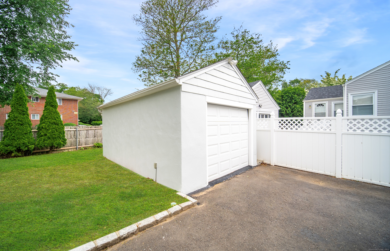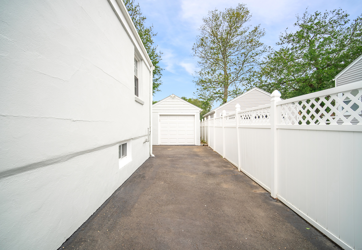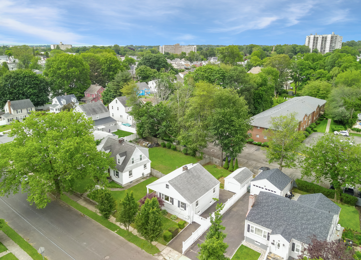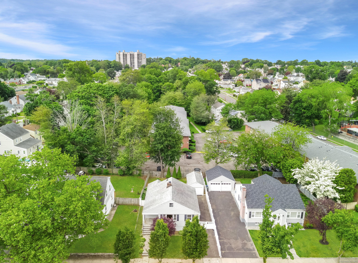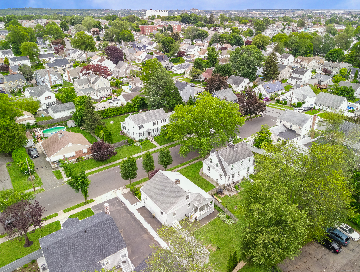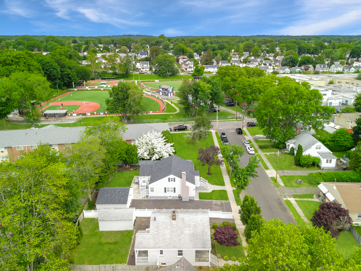More about this Property
If you are interested in more information or having a tour of this property with an experienced agent, please fill out this quick form and we will get back to you!
43 Breyer Avenue, Bridgeport CT 06606
Current Price: $384,900
 2 beds
2 beds  1 baths
1 baths  1384 sq. ft
1384 sq. ft
Last Update: 6/26/2025
Property Type: Single Family For Sale
Highly sought after North End Neighborhood! This amazing home is Located on a tree lined street... tucked away in its own quiet oasis (away from the hustle and bustle of the city). Recently renovated and boasting an updated kitchen (with granite countertops and stainless steel appliances), updated bathroom (with classic tile work and all new fixtures), hardwood floors, crown molding, recessed lighting, a wood burning fireplace, and much more! Enjoy the partially finished basement (possible 3rd bedroom?), expansive attic, fully fenced yard, blue stone patio, and detached garage. Freshly painted and ready for immediate occupancy. Just a few blocks away from the Main Street Corridor... everything you can think of, all in one place. Walk to schools, shopping, entertainment, and dining. Less than 5 minutes to Sacred Heart University. Less than 4 minutes to St. Vincents Hospital. Close proximity to the Trumbull Mall, Merritt Parkway, and I-95 Connector. Dont let this one pass you by. Schedule your viewing today!
Madison Avenue to Bretton to Breyer
MLS #: 24100870
Style: Ranch
Color:
Total Rooms:
Bedrooms: 2
Bathrooms: 1
Acres: 0.11
Year Built: 1951 (Public Records)
New Construction: No/Resale
Home Warranty Offered:
Property Tax: $5,853
Zoning: RA
Mil Rate:
Assessed Value: $134,700
Potential Short Sale:
Square Footage: Estimated HEATED Sq.Ft. above grade is 984; below grade sq feet total is 400; total sq ft is 1384
| Appliances Incl.: | Electric Range,Refrigerator,Dishwasher,Washer,Electric Dryer |
| Laundry Location & Info: | Lower Level |
| Fireplaces: | 1 |
| Basement Desc.: | Full,Partially Finished |
| Exterior Siding: | Stucco |
| Foundation: | Concrete |
| Roof: | Asphalt Shingle |
| Parking Spaces: | 1 |
| Driveway Type: | Private,Paved |
| Garage/Parking Type: | Detached Garage,Driveway |
| Swimming Pool: | 0 |
| Waterfront Feat.: | Not Applicable |
| Lot Description: | Fence - Full |
| Nearby Amenities: | Library,Medical Facilities,Park,Playground/Tot Lot,Public Transportation,Shopping/Mall,Walk to Bus Lines |
| In Flood Zone: | 0 |
| Occupied: | Vacant |
Hot Water System
Heat Type:
Fueled By: Hot Water.
Cooling: None
Fuel Tank Location: In Basement
Water Service: Public Water Connected
Sewage System: Public Sewer Connected
Elementary: Blackham
Intermediate:
Middle:
High School: Central
Current List Price: $384,900
Original List Price: $384,900
DOM: 7
Listing Date: 6/3/2025
Last Updated: 6/10/2025 3:04:14 PM
List Agent Name: Daniel Thomas
List Office Name: D. Thomas Homes
