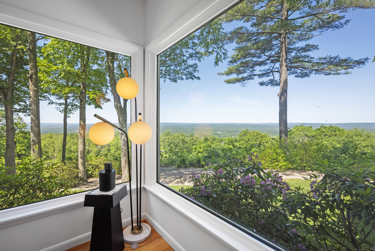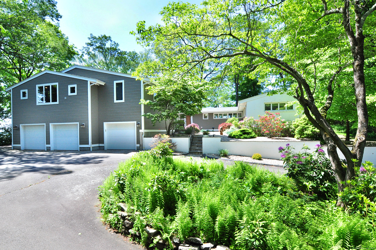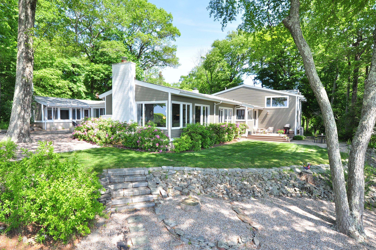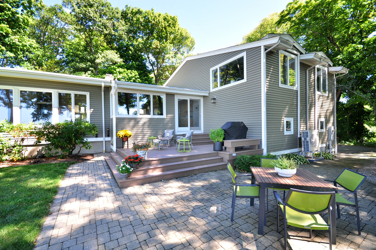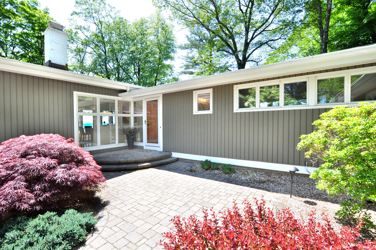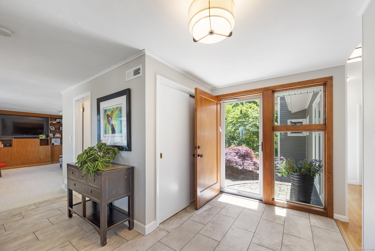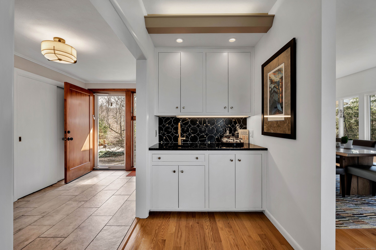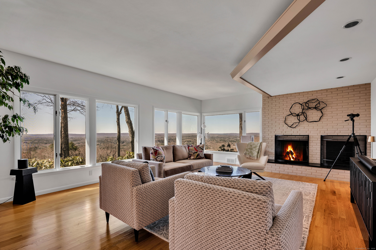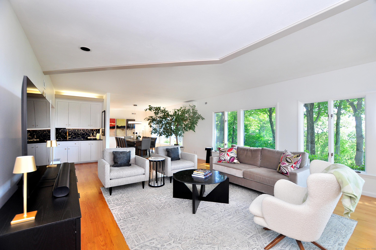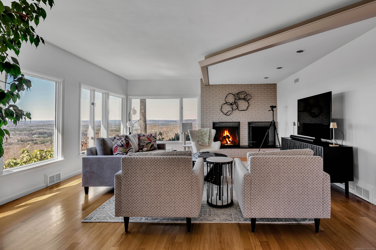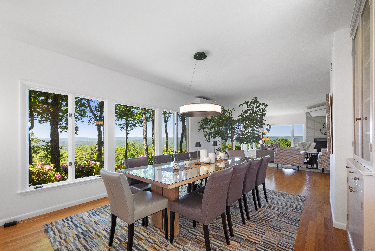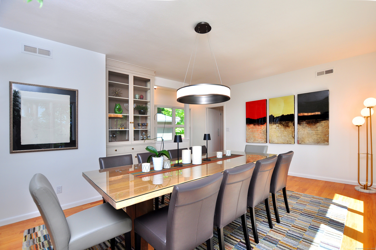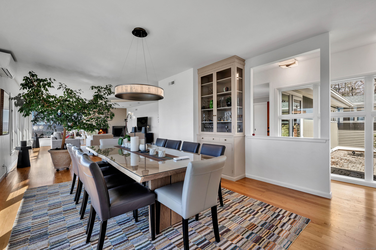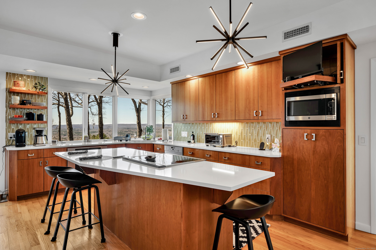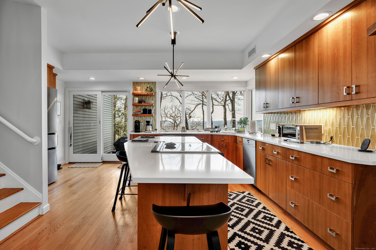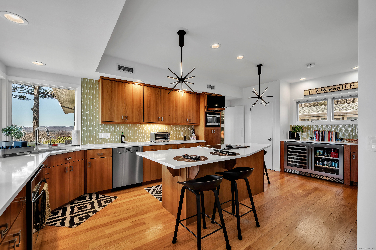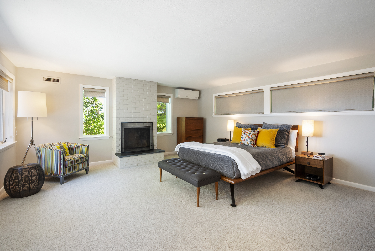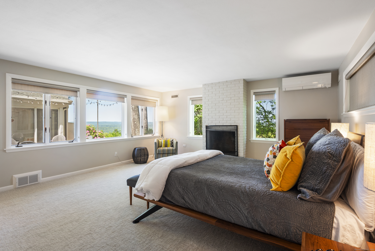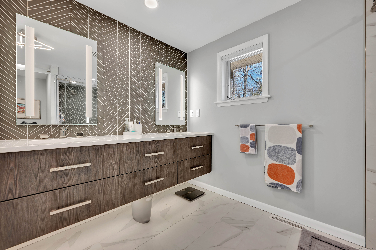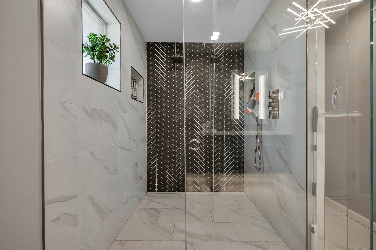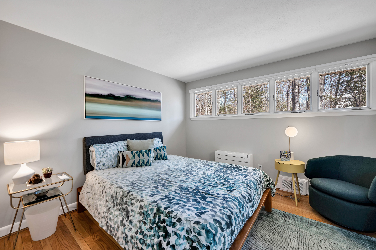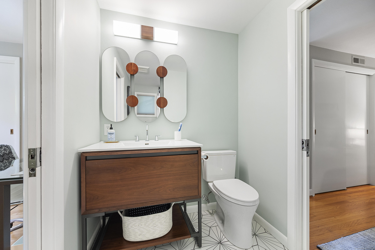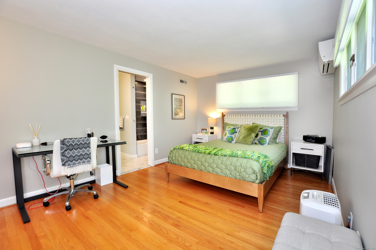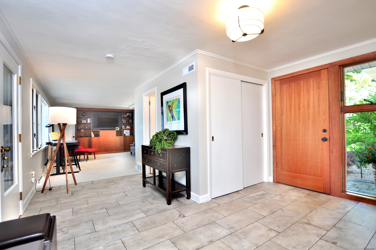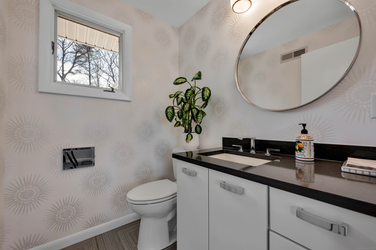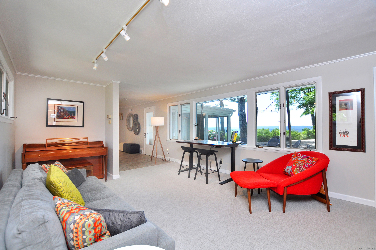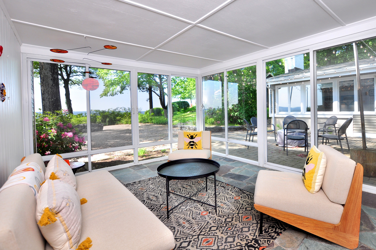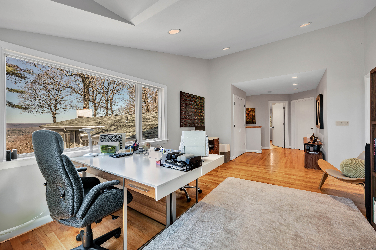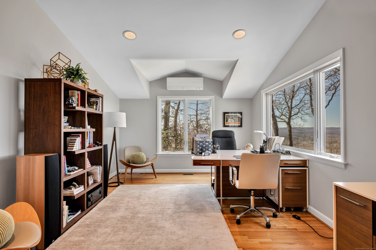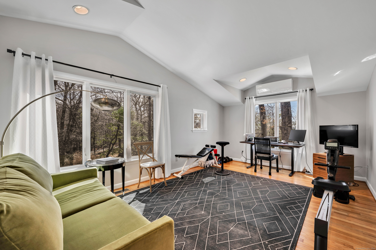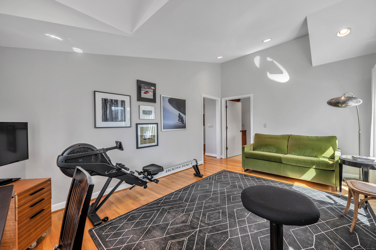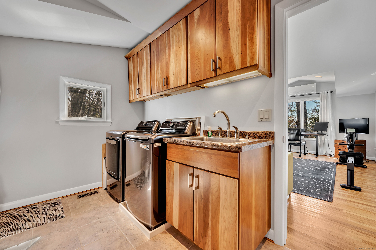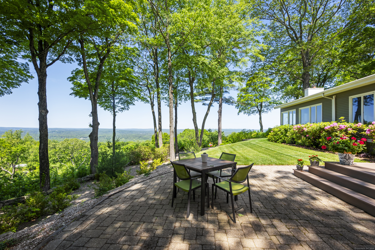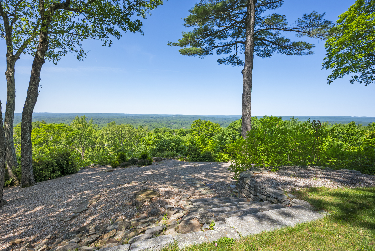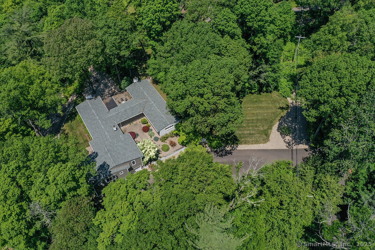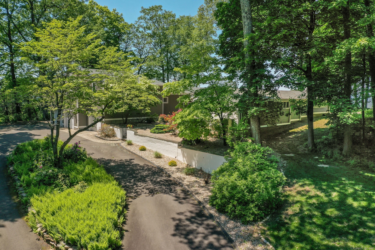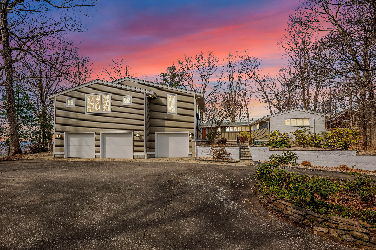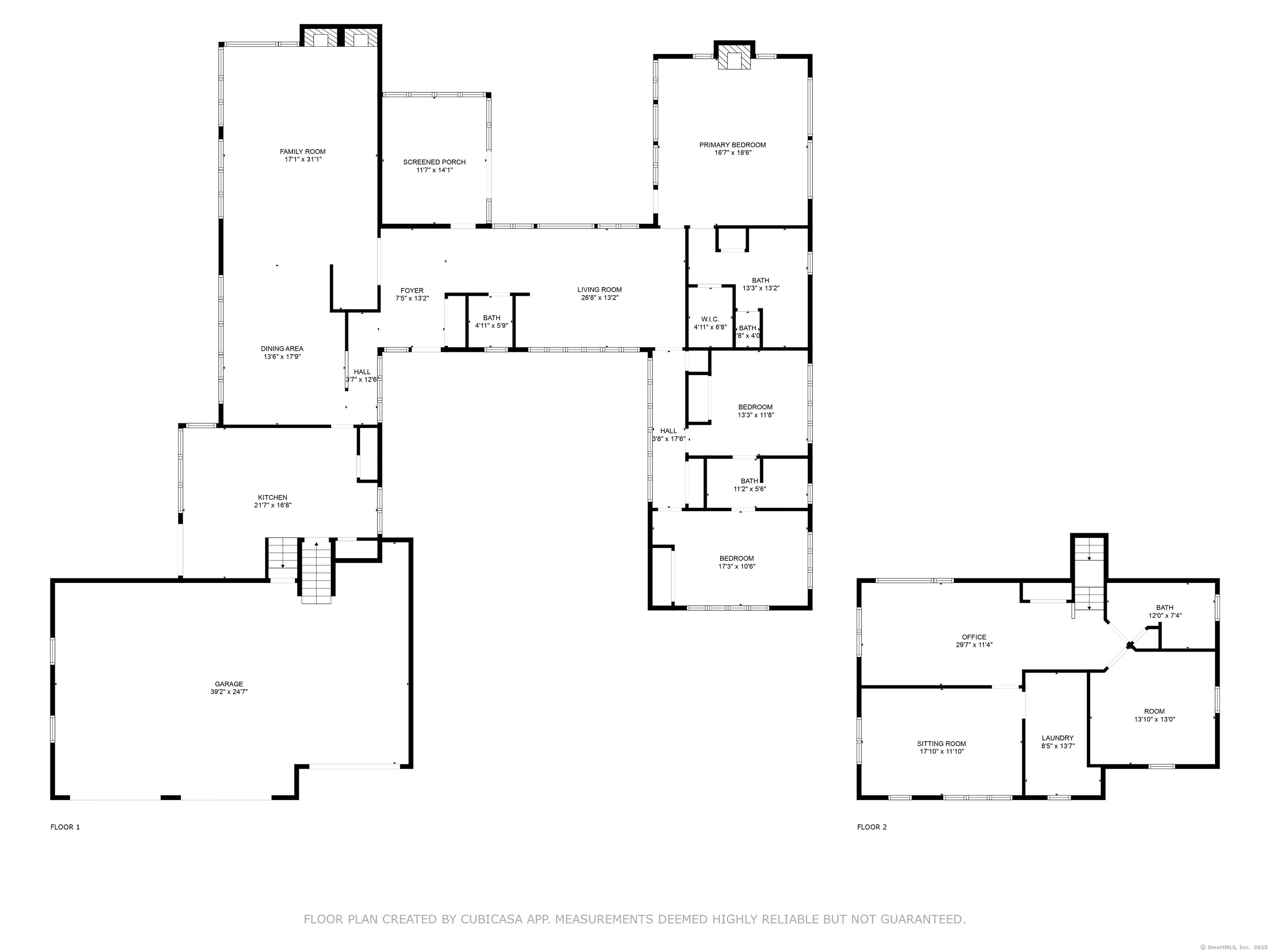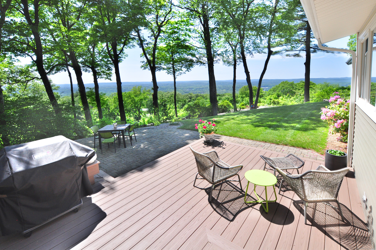More about this Property
If you are interested in more information or having a tour of this property with an experienced agent, please fill out this quick form and we will get back to you!
29 Montevideo Road, Avon CT 06001
Current Price: $1,200,000
 4 beds
4 beds  4 baths
4 baths  3541 sq. ft
3541 sq. ft
Last Update: 6/17/2025
Property Type: Single Family For Sale
Contemporary Midcentury Modern With Amazing Views. Step into a slice of architectural magic with this stunning completely remodeled mid-century modern home-where clean lines meet jaw dropping views! Nestled in an unbeatable location, this masterpiece blends sleek design, thoughtful upgrades, and panoramic scenery that will make you do a double-take every morning. Inside, youll find an open-concept Living room/Dining room space flooded with natural light, thanks to the expansive windows throughout the home. The gourmet kitchen-designed for both form and function-boasts high- end appliances, custom cabinetry, central island with seating with design aesthetic that makes every meal feel like an experience. The first floor also offers a family room, plus two bedrooms with completely renovated shared bath that honors mid mod design in all the best ways. The first floor primary suite is nothing short of a retreat, featuring a spa-like bathroom, radiant heated floors, walk in closet and spacious shower. Off the family room, there is a private 16x12 enclosed porch perfect for watching sunsets. This walks out to a patio and fire pit, which is also accessible from the primary suite. A few steps up from the kitchen is a spacious home office and a fourth bedroom suite. This area contains a large full bath, laundry room, and a storage or additional office. Whether its coffee at sunrise or cocktails at sunset, there is an ever changing natural work of art to view out your windows.
Albany Ave. to Parsons Way, left onto Okolica Ln, Take the right onto Montevideo Rd, second house on left
MLS #: 24100861
Style: Contemporary,Ranch
Color: taupe
Total Rooms:
Bedrooms: 4
Bathrooms: 4
Acres: 2.3
Year Built: 1956 (Public Records)
New Construction: No/Resale
Home Warranty Offered:
Property Tax: $18,001
Zoning: RU2A
Mil Rate:
Assessed Value: $606,920
Potential Short Sale:
Square Footage: Estimated HEATED Sq.Ft. above grade is 3541; below grade sq feet total is ; total sq ft is 3541
| Appliances Incl.: | Oven/Range,Refrigerator,Dishwasher,Disposal,Instant Hot Water Tap,Washer,Dryer,Wine Chiller |
| Laundry Location & Info: | Upper Level |
| Fireplaces: | 2 |
| Basement Desc.: | Crawl Space,Partial |
| Exterior Siding: | Vinyl Siding,Brick |
| Exterior Features: | Deck,Patio |
| Foundation: | Concrete |
| Roof: | Asphalt Shingle |
| Parking Spaces: | 3 |
| Garage/Parking Type: | Attached Garage |
| Swimming Pool: | 0 |
| Waterfront Feat.: | Not Applicable |
| Lot Description: | Secluded,Lightly Wooded |
| Occupied: | Owner |
Hot Water System
Heat Type:
Fueled By: Hot Air,Radiant.
Cooling: Ductless
Fuel Tank Location: In Basement
Water Service: Private Well
Sewage System: Septic
Elementary: Per Board of Ed
Intermediate:
Middle:
High School: Avon
Current List Price: $1,200,000
Original List Price: $1,200,000
DOM: 12
Listing Date: 6/5/2025
Last Updated: 6/5/2025 4:52:28 PM
List Agent Name: Lisa Campo
List Office Name: William Raveis Real Estate
