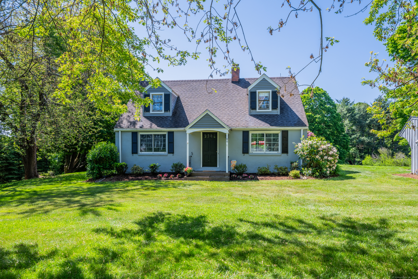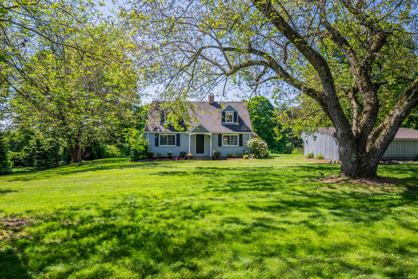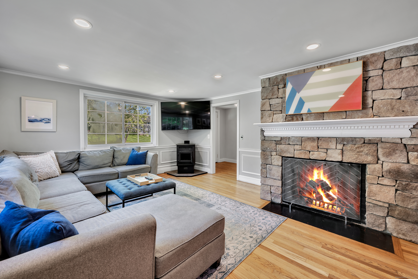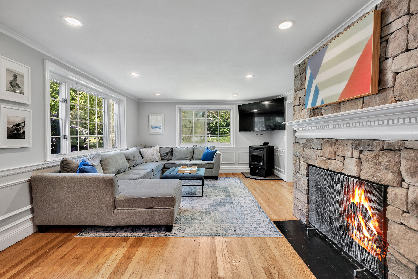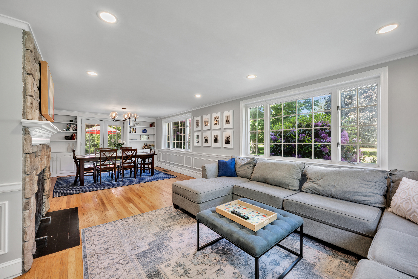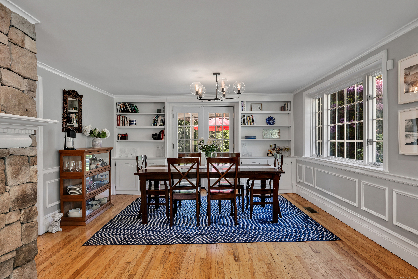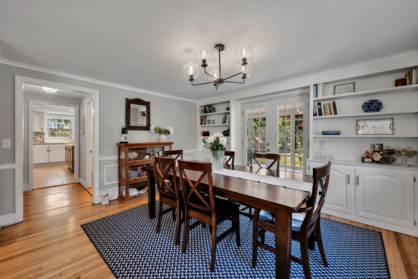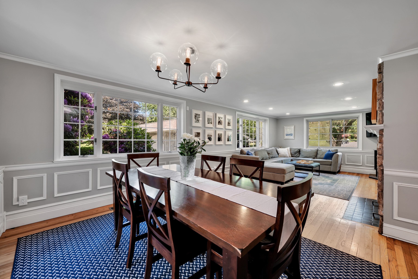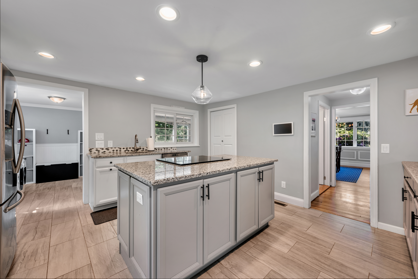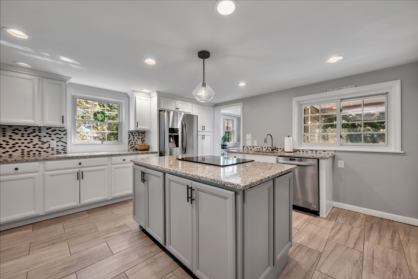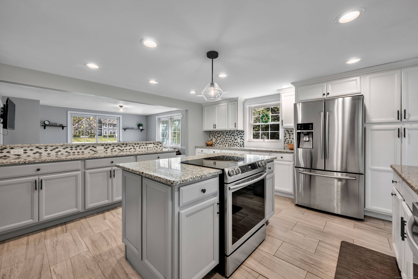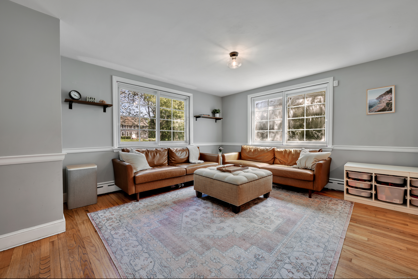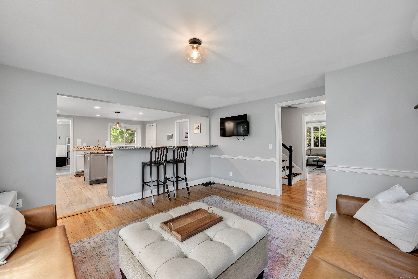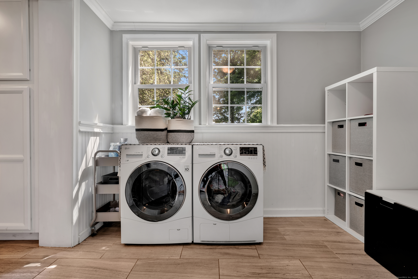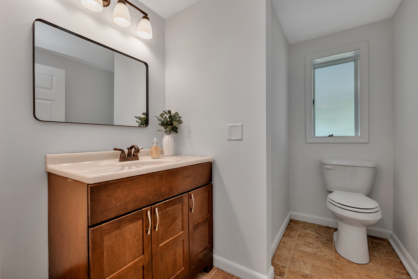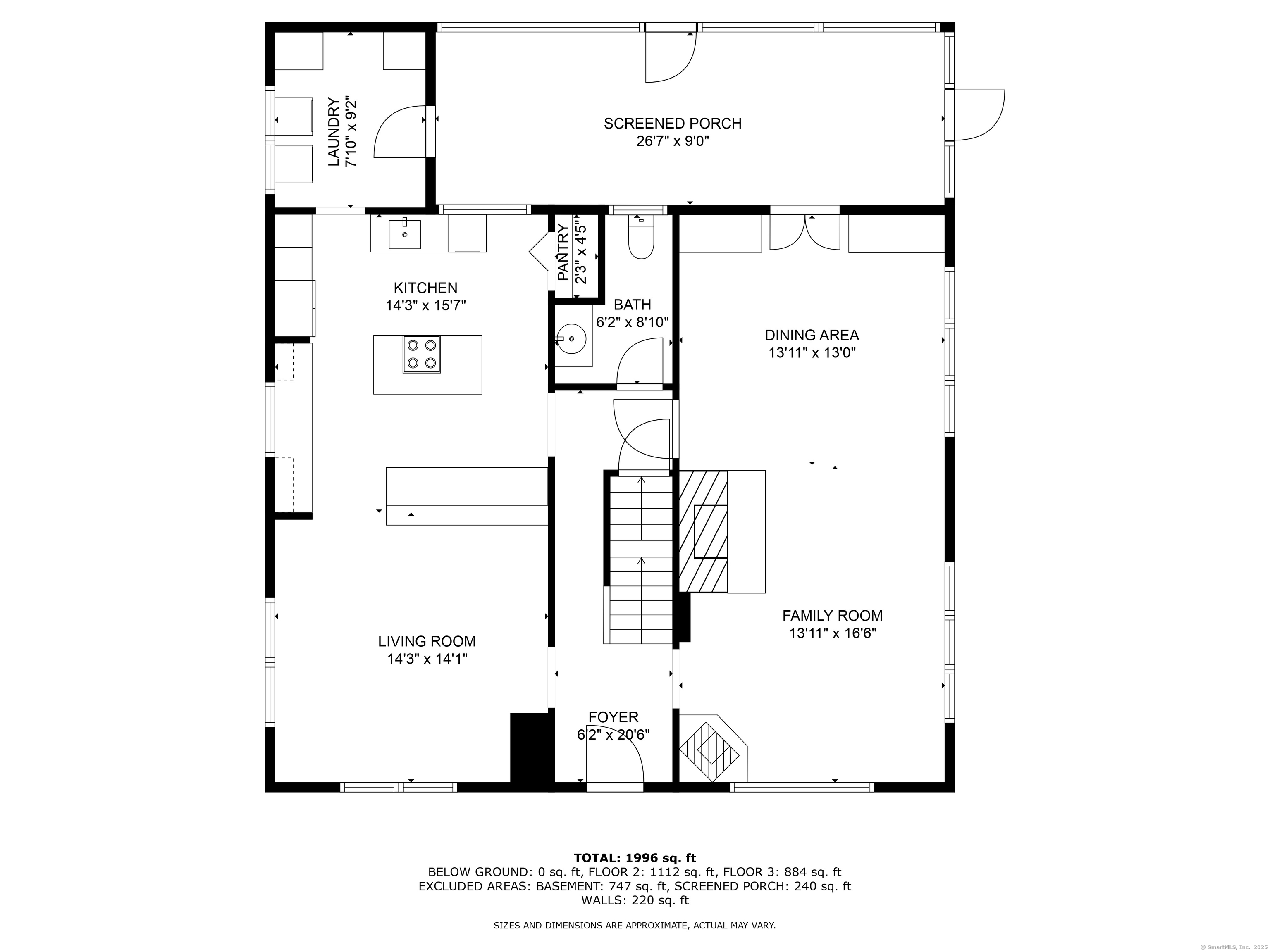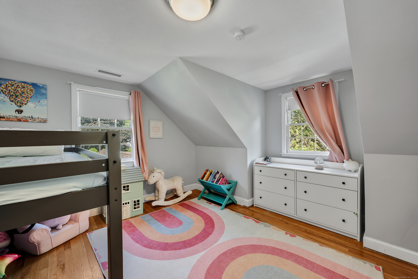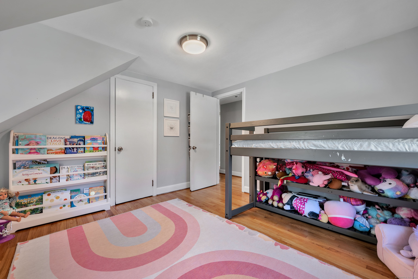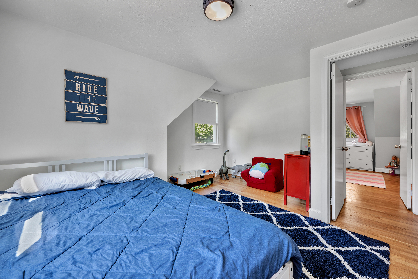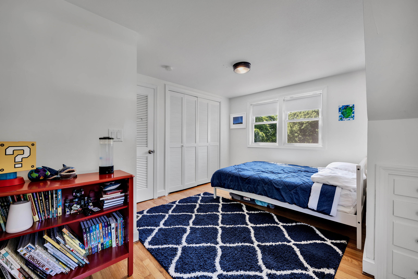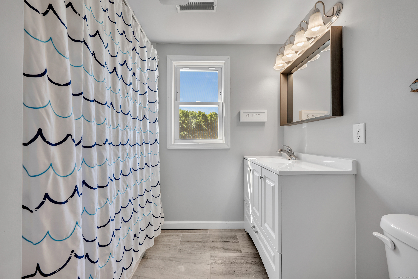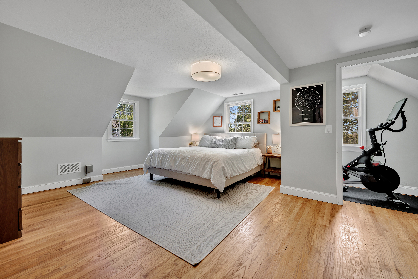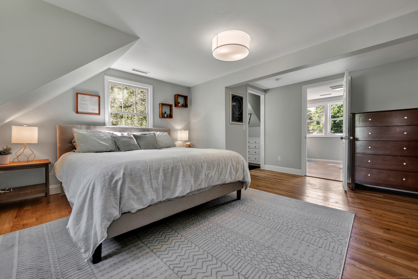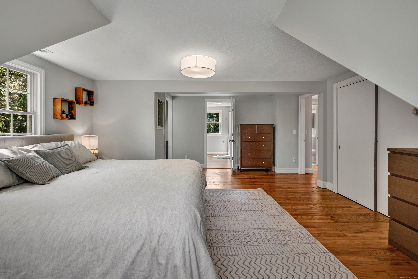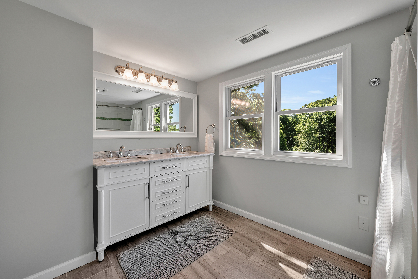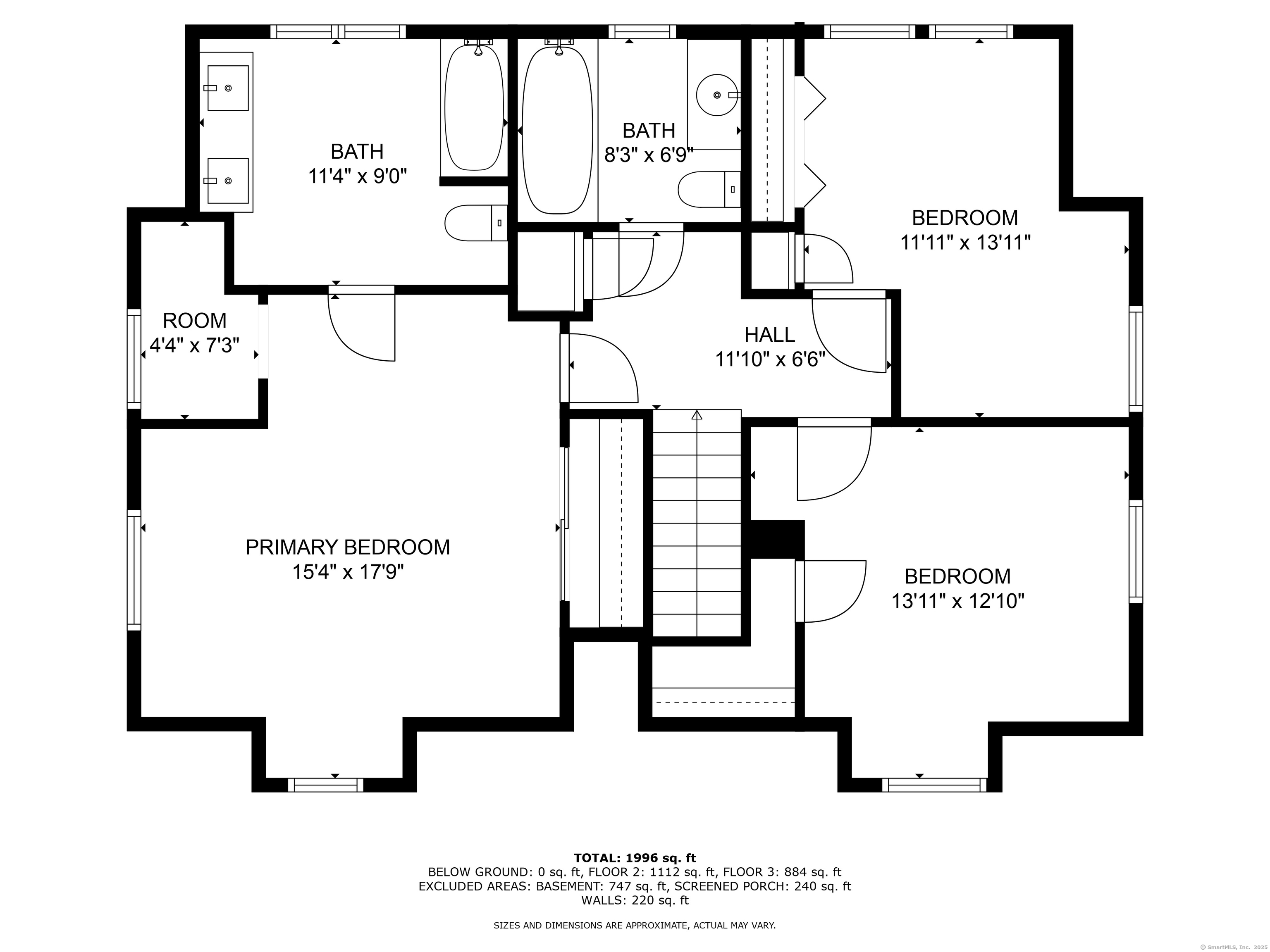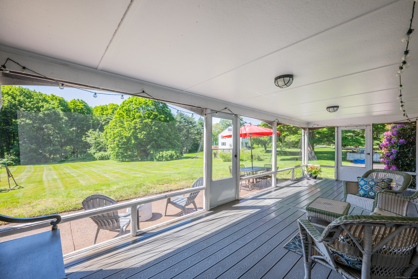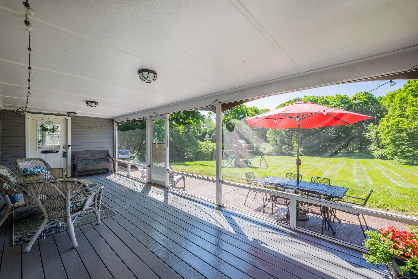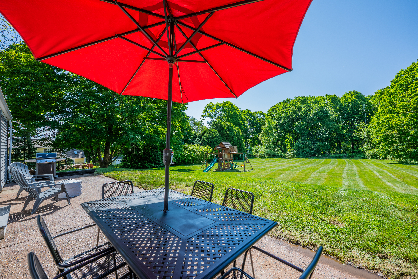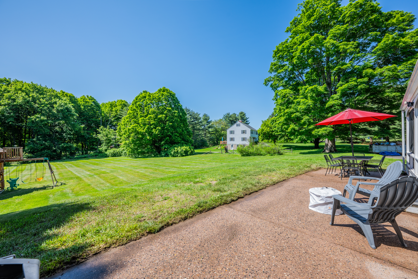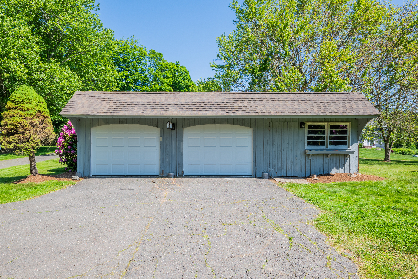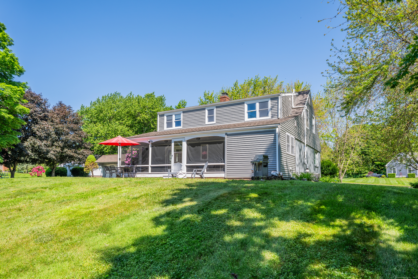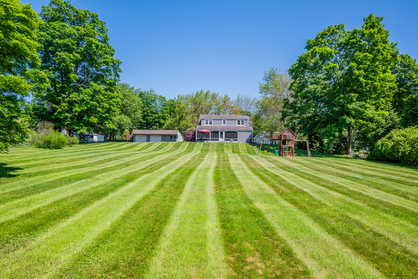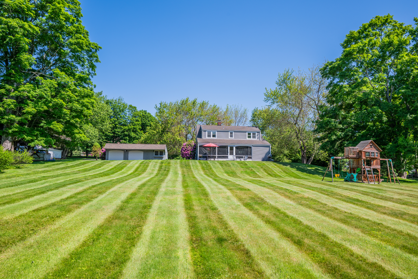More about this Property
If you are interested in more information or having a tour of this property with an experienced agent, please fill out this quick form and we will get back to you!
86 Fern Street, Glastonbury CT 06033
Current Price: $549,900
 3 beds
3 beds  3 baths
3 baths  2034 sq. ft
2034 sq. ft
Last Update: 7/21/2025
Property Type: Single Family For Sale
The one youve been waiting for! This charming, move-in ready 3-BR, 2.5-bath dormered Cape is nestled in a quiet, desirable neighborhood & set on a gorgeous 1.5 acre lot. From the moment you walk through the door, youll be greeted by an abundance of natural light, a fresh, inviting energy, and a layout that feels both spacious and intimate. The open-concept kitchen/family room is the heart of the home, featuring granite countertops, tiled backsplash, a large island, pantry closet & modern appliances-perfect for everyday living & entertaining. The spacious front-to-back living/dining room offers period details including a stone fireplace, built-in bookcases, French doors & a cost-effective pellet stove for those chilly winter nights. A convenient mudroom/laundry area & half bath complete the main level. Upstairs, the large primary suite includes a full en suite bath, with 2 additional bedrooms + updated 2nd full bath offering space & comfort for everyone. Whether youre enjoying morning coffee on the screened porch or hosting unforgettable BBQs on the patio, the amazing backyard is made for relaxing, playing, and living life to the fullest! Freshly painted exterior, newer hydronic HVAC (2018), new well pump, updated 200 amp electrical + an oversized 2-car detached garage (perfect for hobbyists, storage, or your next big project!) Surrounded by beautiful estates and just minutes from top-rated schools, local amenities, and parks, this home blends tranquility with convenience
Hebron Avenue to Fern Street
MLS #: 24100860
Style: Cape Cod
Color: Gray
Total Rooms:
Bedrooms: 3
Bathrooms: 3
Acres: 1.51
Year Built: 1954 (Public Records)
New Construction: No/Resale
Home Warranty Offered:
Property Tax: $11,960
Zoning: RR
Mil Rate:
Assessed Value: $364,300
Potential Short Sale:
Square Footage: Estimated HEATED Sq.Ft. above grade is 2034; below grade sq feet total is ; total sq ft is 2034
| Appliances Incl.: | Oven/Range,Refrigerator,Dishwasher,Washer,Dryer |
| Laundry Location & Info: | Main Level |
| Fireplaces: | 1 |
| Energy Features: | Thermopane Windows |
| Interior Features: | Auto Garage Door Opener,Cable - Available,Open Floor Plan |
| Energy Features: | Thermopane Windows |
| Basement Desc.: | Full,Unfinished |
| Exterior Siding: | Vinyl Siding,Stucco |
| Exterior Features: | Porch-Screened,Porch,Gutters,French Doors |
| Foundation: | Concrete |
| Roof: | Asphalt Shingle |
| Parking Spaces: | 2 |
| Driveway Type: | Paved |
| Garage/Parking Type: | Detached Garage,Driveway |
| Swimming Pool: | 0 |
| Waterfront Feat.: | Not Applicable |
| Lot Description: | Level Lot |
| Nearby Amenities: | Golf Course,Park |
| In Flood Zone: | 0 |
| Occupied: | Owner |
Hot Water System
Heat Type:
Fueled By: Hot Water.
Cooling: Central Air
Fuel Tank Location: In Basement
Water Service: Private Well
Sewage System: Septic
Elementary: Hebron Avenue
Intermediate: Gideon Welles
Middle: Smith
High School: Glastonbury
Current List Price: $549,900
Original List Price: $549,900
DOM: 3
Listing Date: 6/4/2025
Last Updated: 7/9/2025 1:42:36 PM
Expected Active Date: 6/6/2025
List Agent Name: Laurie Murray
List Office Name: KW Legacy Partners
