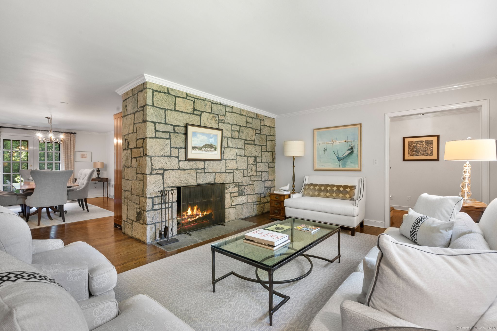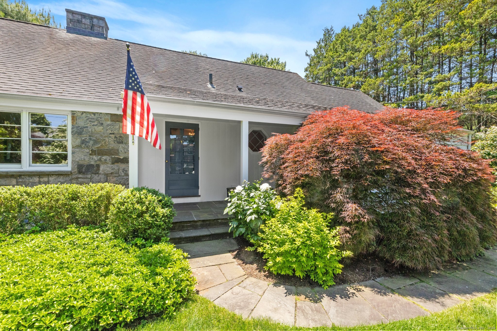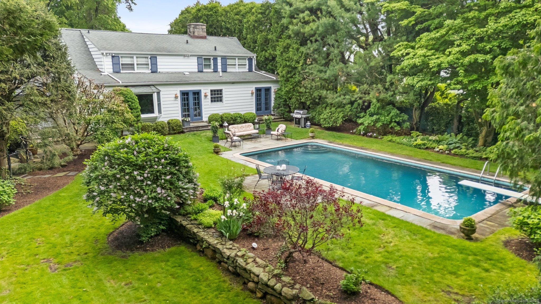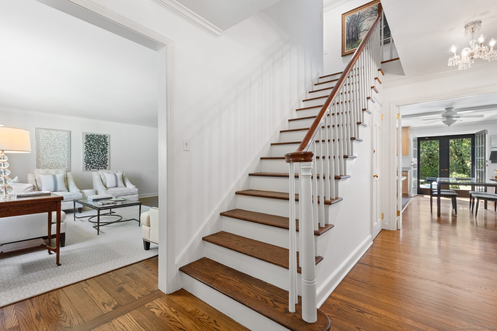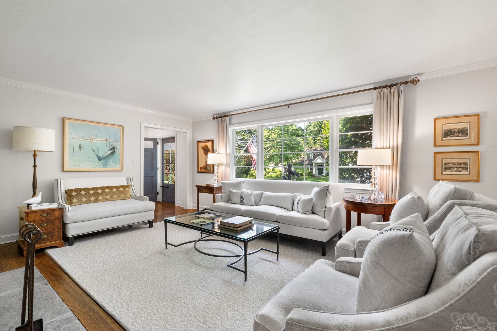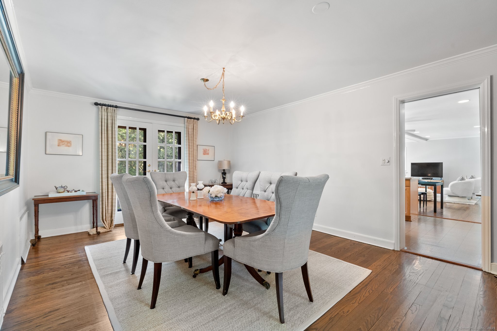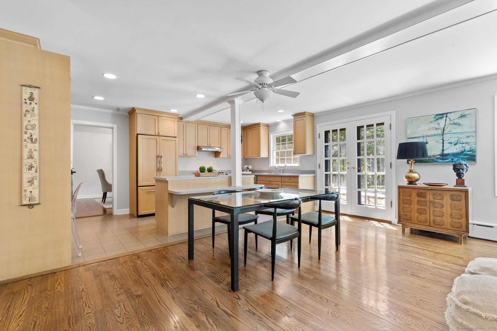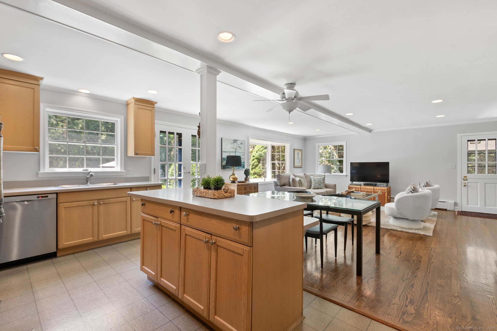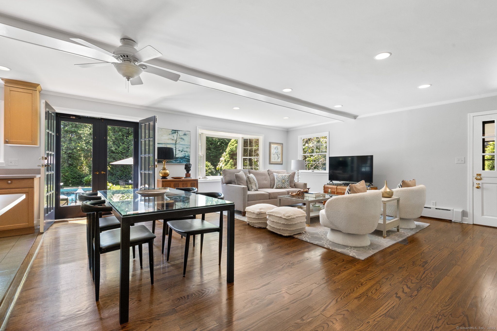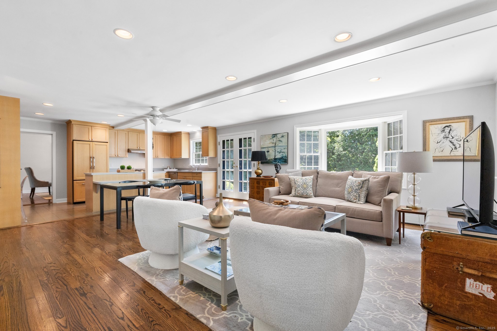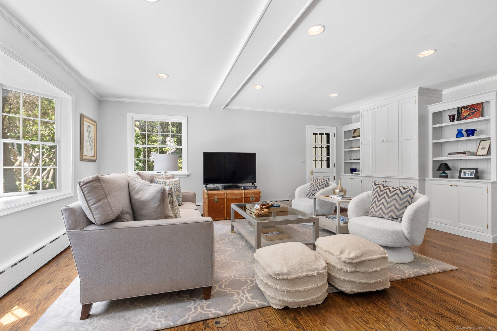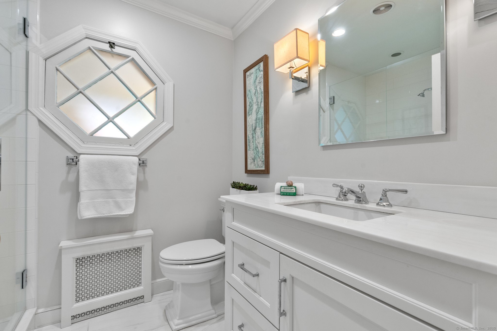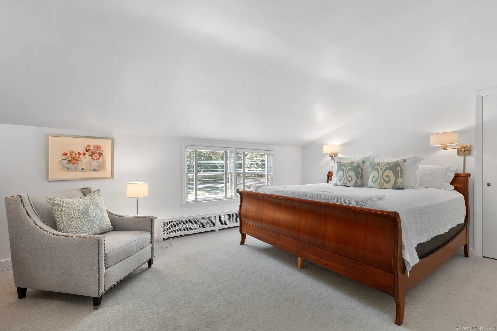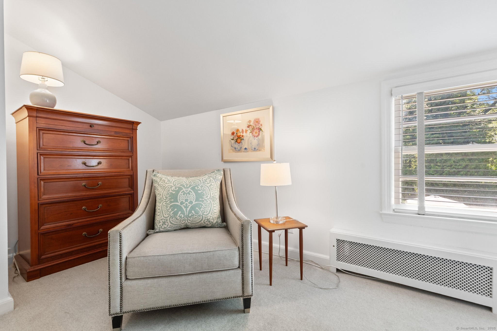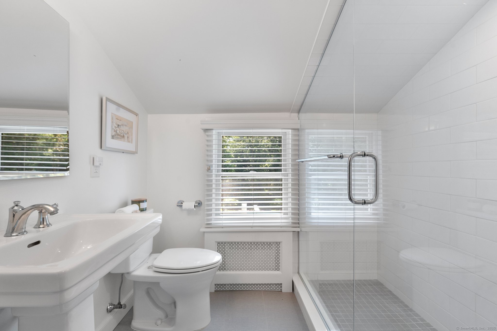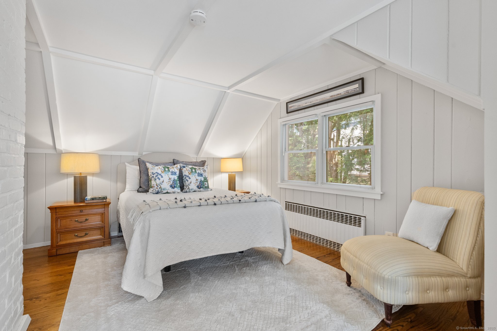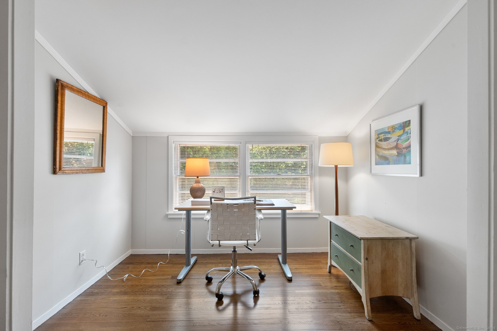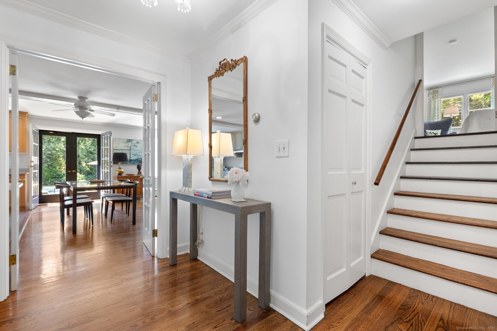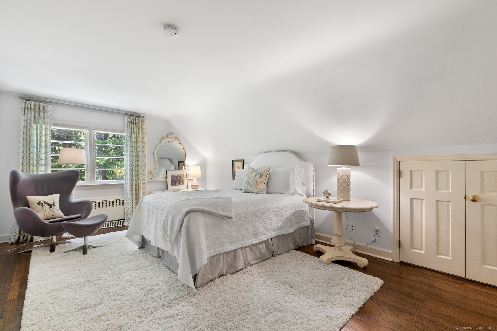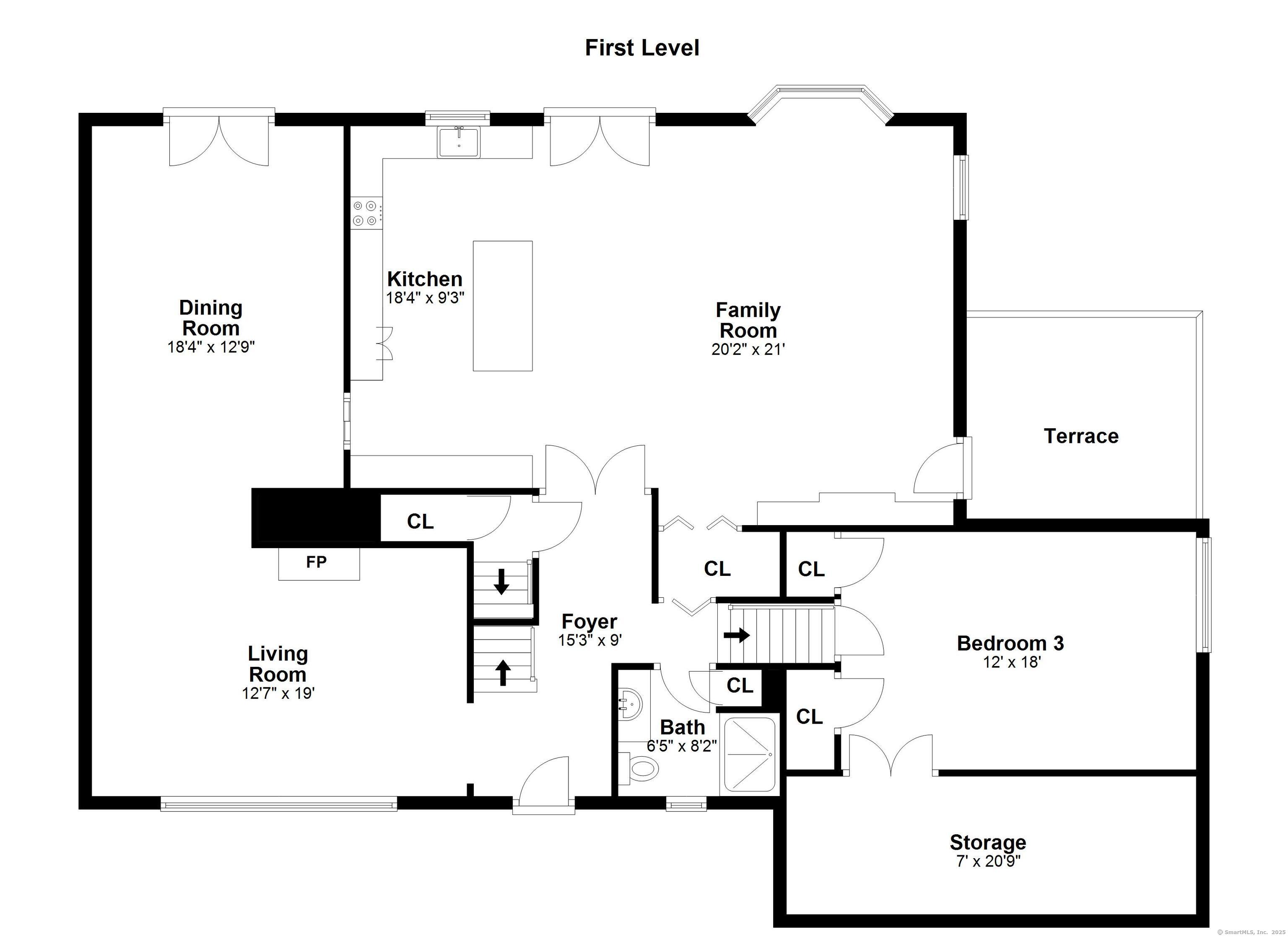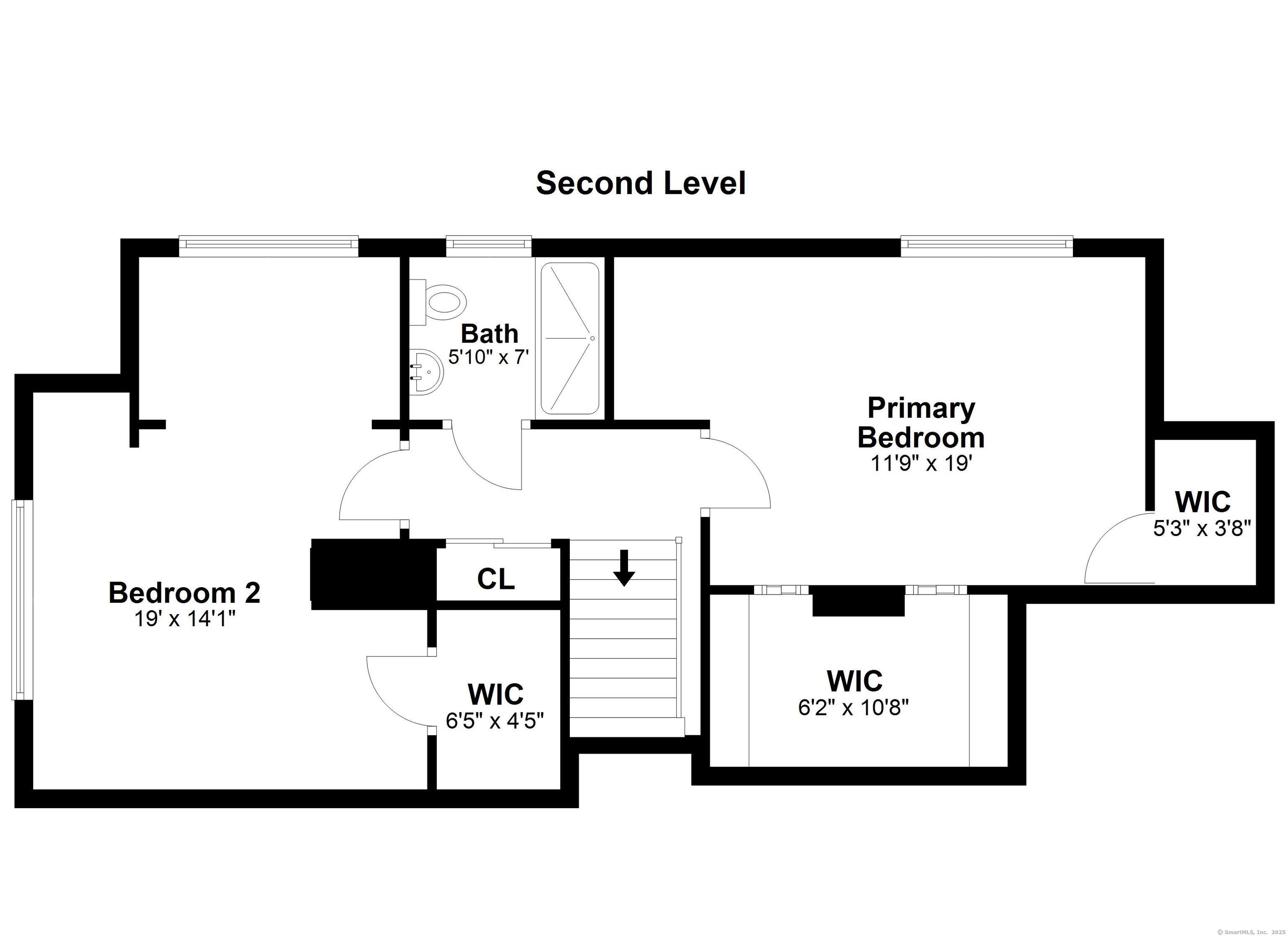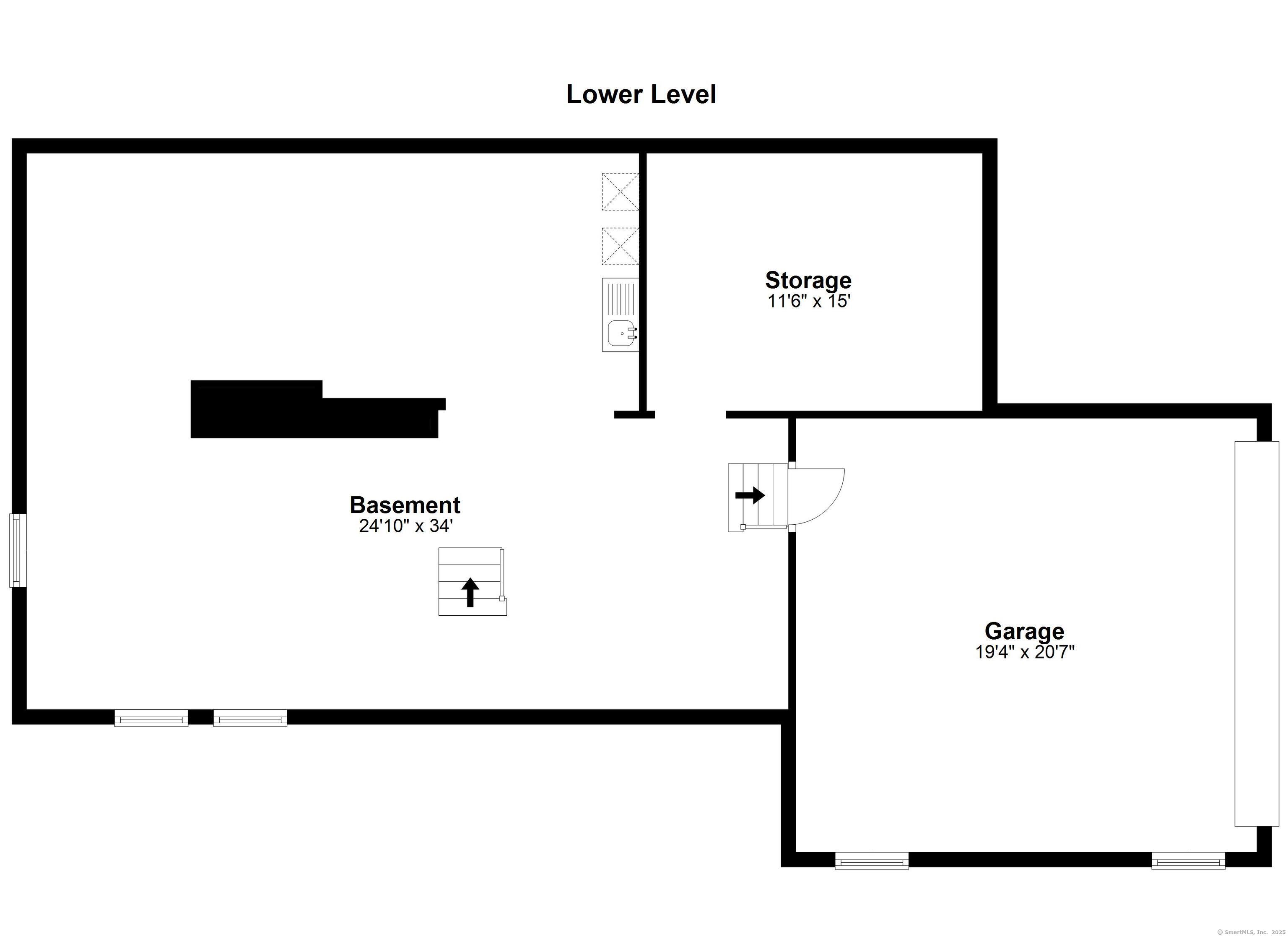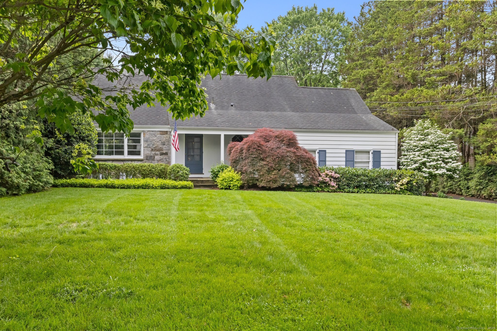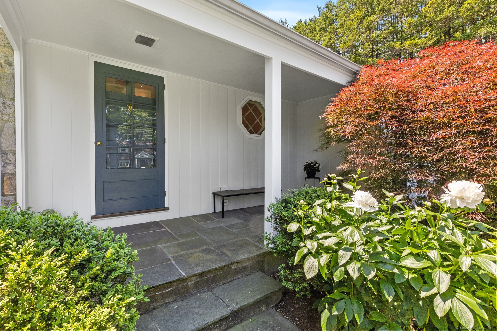More about this Property
If you are interested in more information or having a tour of this property with an experienced agent, please fill out this quick form and we will get back to you!
16 Verona Drive, Greenwich CT 06878
Current Price: $1,900,000
 3 beds
3 beds  2 baths
2 baths  2257 sq. ft
2257 sq. ft
Last Update: 6/20/2025
Property Type: Single Family For Sale
Nestled in the heart of the Riverside section of Greenwich, this charming 3-bedroom, 2-bath Cape Cod on .37 acres is on a quiet cul-de-sac. Accented with perennial gardens, open lawn & a sparkling pool, its your private retreat. The main level features a welcoming entry, living room with fireplace, a spacious dining room, and an open kitchen-family room with French doors to the private backyard.The primary bedroom has two walk-in closets.There are two additional bedrooms & both baths are updated. The lower level with a mudroom area provides flexible space for a playroom, gym or office w/ access to an oversized garage.Located on a quiet cul-de-sac, sidewalks lead to Binney Park, Perrot Library, Old Greenwich Village, schools, and Metro-North. Fantastic opportunity to move right in, renovate or create your own dream home
Lockwood Road in Riverside to 16 Verona Drive
MLS #: 24100858
Style: Cape Cod
Color:
Total Rooms:
Bedrooms: 3
Bathrooms: 2
Acres: 0.37
Year Built: 1952 (Public Records)
New Construction: No/Resale
Home Warranty Offered:
Property Tax: $14,587
Zoning: R-12
Mil Rate:
Assessed Value: $1,222,130
Potential Short Sale:
Square Footage: Estimated HEATED Sq.Ft. above grade is 2257; below grade sq feet total is ; total sq ft is 2257
| Appliances Incl.: | Gas Range,Wall Oven,Range Hood,Refrigerator,Freezer,Dishwasher,Washer,Gas Dryer |
| Laundry Location & Info: | Lower Level |
| Fireplaces: | 1 |
| Interior Features: | Open Floor Plan |
| Basement Desc.: | Full,Unfinished,Garage Access,Concrete Floor |
| Exterior Siding: | Clapboard |
| Foundation: | Block,Concrete |
| Roof: | Asphalt Shingle |
| Parking Spaces: | 1 |
| Garage/Parking Type: | Attached Garage |
| Swimming Pool: | 1 |
| Waterfront Feat.: | Not Applicable |
| Lot Description: | Level Lot,On Cul-De-Sac,Professionally Landscaped |
| Nearby Amenities: | Library,Park,Playground/Tot Lot,Public Rec Facilities,Public Transportation,Shopping/Mall |
| In Flood Zone: | 0 |
| Occupied: | Owner |
Hot Water System
Heat Type:
Fueled By: Hot Water.
Cooling: Attic Fan
Fuel Tank Location:
Water Service: Public Water Connected
Sewage System: Public Sewer Connected
Elementary: Riverside
Intermediate:
Middle: Eastern
High School: Greenwich
Current List Price: $1,900,000
Original List Price: $1,900,000
DOM: 8
Listing Date: 6/3/2025
Last Updated: 6/18/2025 1:36:15 PM
Expected Active Date: 6/5/2025
List Agent Name: Karen Scrivanos Oztemel
List Office Name: Berkshire Hathaway NE Prop.
