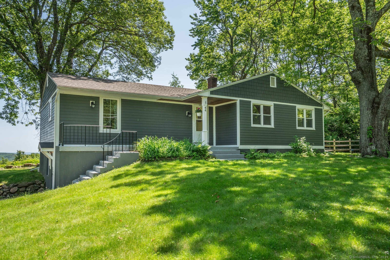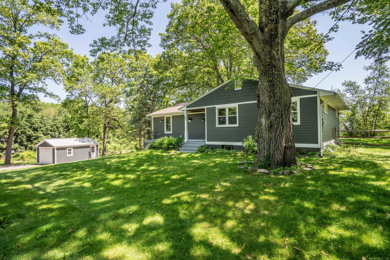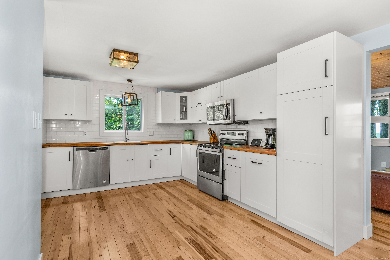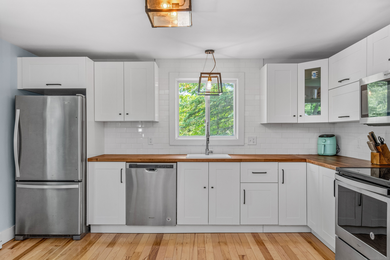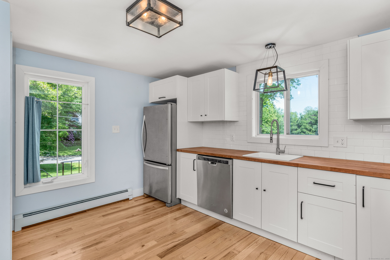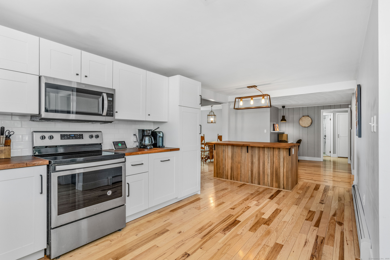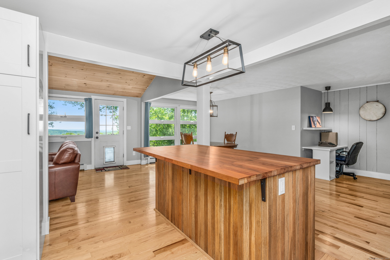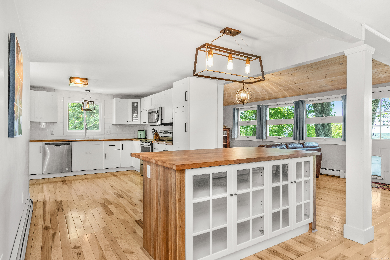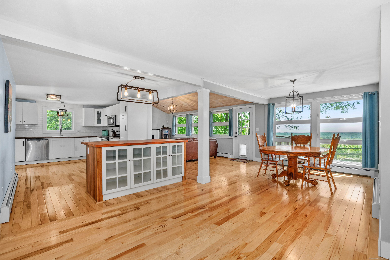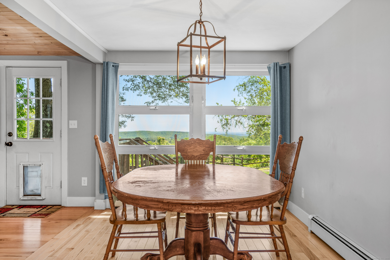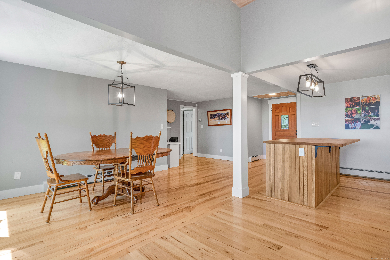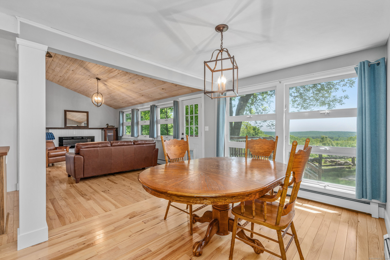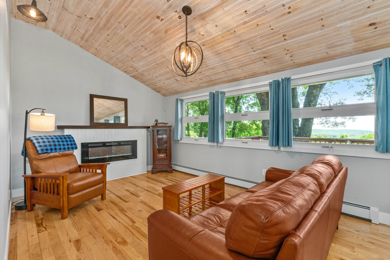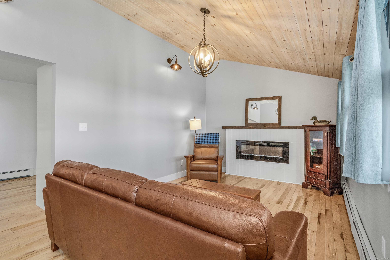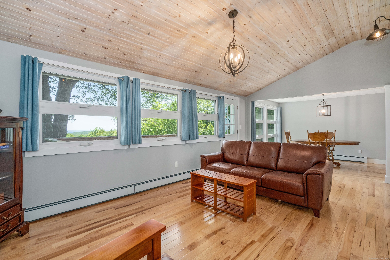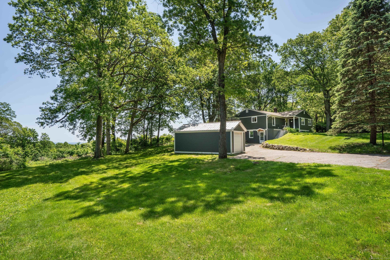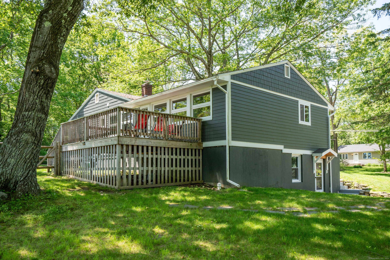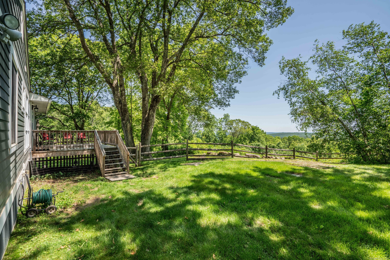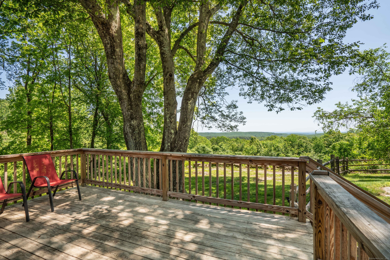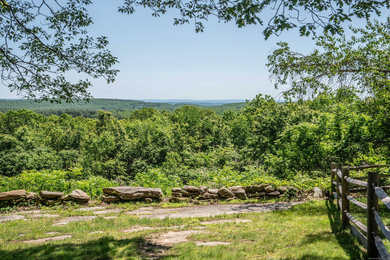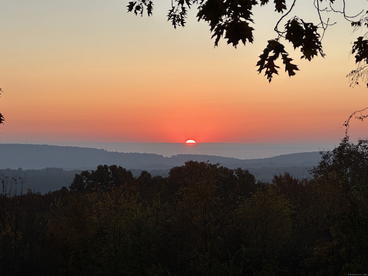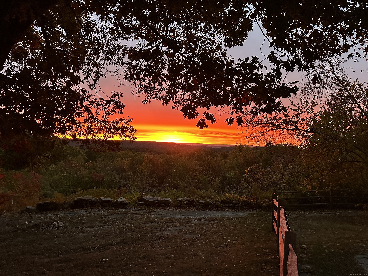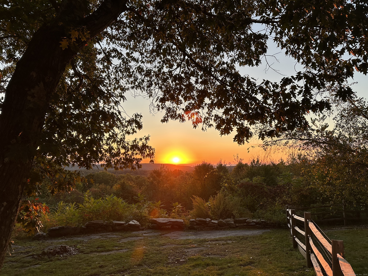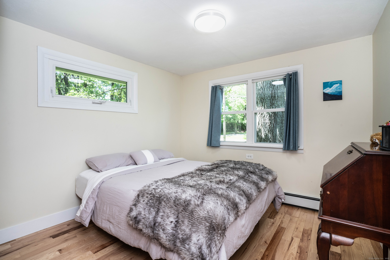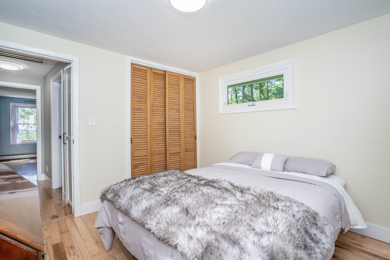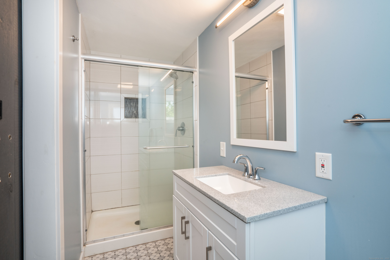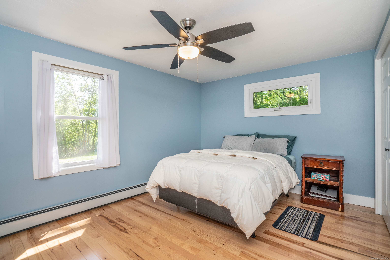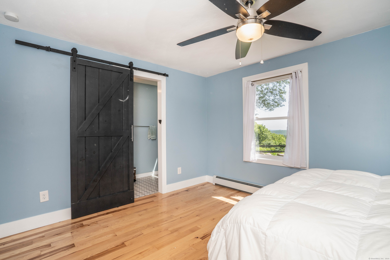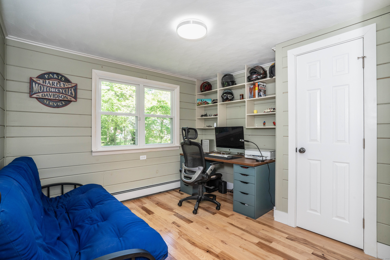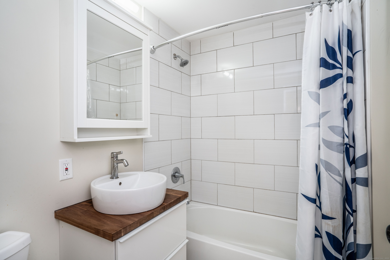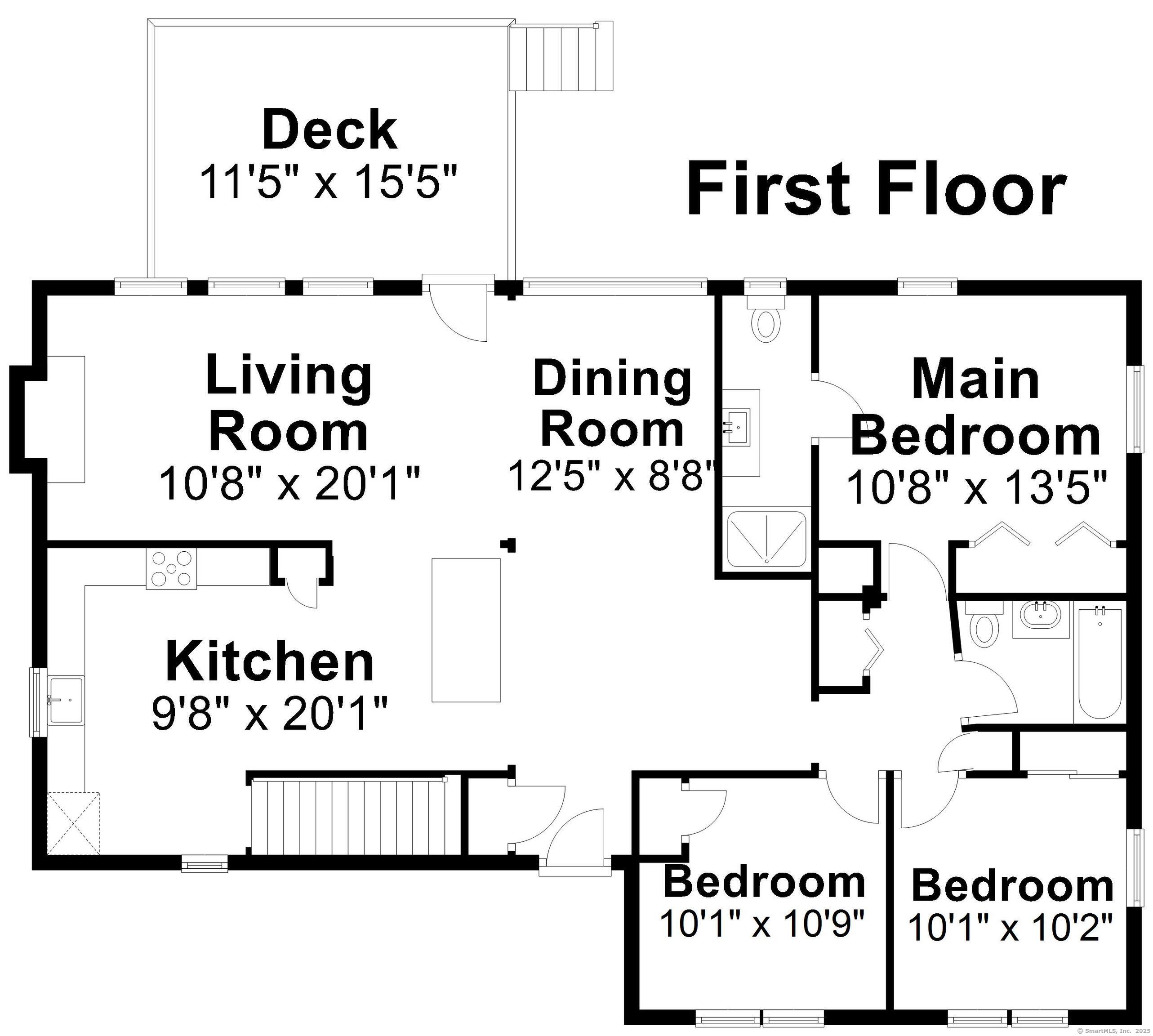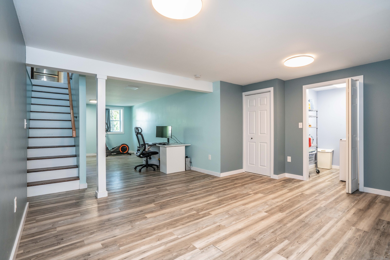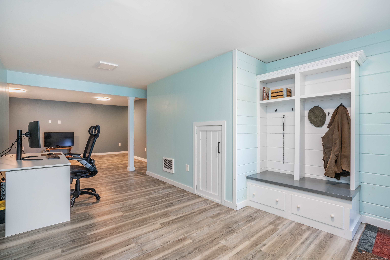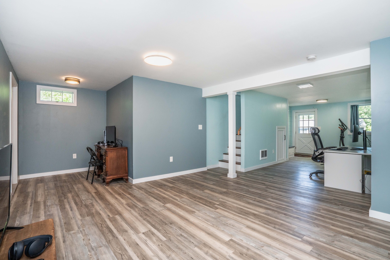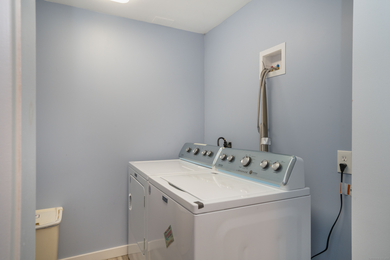More about this Property
If you are interested in more information or having a tour of this property with an experienced agent, please fill out this quick form and we will get back to you!
44 Savarese Lane, Burlington CT 06013
Current Price: $419,900
 3 beds
3 beds  2 baths
2 baths  1770 sq. ft
1770 sq. ft
Last Update: 6/24/2025
Property Type: Single Family For Sale
Nestled in the hills of Burlington, this beautifully maintained home offers breathtaking easterly views that will make every sunrise a stunning experience. Set on 2.14 acres, this property combines privacy, comfort, and versatility. The main level features 1,354 square feet of open-concept living with hardwood floors throughout. A spacious, remodeled kitchen with stainless steel appliances and butcher block countertops, opens seamlessly to the dining area and a lovely living/family room with an electric fireplace to add to the amazing vibe, all perfect for everyday living or entertaining. Three bedrooms and two full baths, including a private en-suite in the primary bedroom, complete the main level. Step outside onto the amazing deck-an ideal private retreat to relax, unwind, and soak in the views. The walkout lower level adds another 412 square feet of finished living space with luxury vinyl flooring and excellent ceiling height. This flexible area can be used as a recreation room, home gym, office, TV lounge, or a mix of all. Theres also a dedicated laundry area and a generously sized storage room. The exterior is finished with Hardi Plank siding for long-lasting durability. A detached garage adds convenience, and the newly fenced portion of the yard is perfect for pets or a play area. This is a rare opportunity to own a scenic, versatile, and move-in-ready home in one of Burlingtons most peaceful settings.
George Washington Turnpike to Savarese Ln
MLS #: 24100856
Style: Ranch
Color:
Total Rooms:
Bedrooms: 3
Bathrooms: 2
Acres: 2.14
Year Built: 1957 (Public Records)
New Construction: No/Resale
Home Warranty Offered:
Property Tax: $6,826
Zoning: R44
Mil Rate:
Assessed Value: $263,550
Potential Short Sale:
Square Footage: Estimated HEATED Sq.Ft. above grade is 1354; below grade sq feet total is 416; total sq ft is 1770
| Appliances Incl.: | Oven/Range,Microwave,Refrigerator,Dishwasher,Washer,Dryer |
| Laundry Location & Info: | Lower Level Laundry Room |
| Fireplaces: | 0 |
| Interior Features: | Auto Garage Door Opener,Open Floor Plan,Security System |
| Basement Desc.: | Full,Storage,Partially Finished,Walk-out |
| Exterior Siding: | Hardie Board |
| Exterior Features: | Deck |
| Foundation: | Concrete |
| Roof: | Asphalt Shingle |
| Parking Spaces: | 1 |
| Garage/Parking Type: | Detached Garage |
| Swimming Pool: | 0 |
| Waterfront Feat.: | Not Applicable |
| Lot Description: | Fence - Partial,Lightly Wooded,Level Lot |
| Occupied: | Owner |
Hot Water System
Heat Type:
Fueled By: Baseboard,Hot Water.
Cooling: Attic Fan,Ceiling Fans,Window Unit
Fuel Tank Location: In Basement
Water Service: Private Well
Sewage System: Septic
Elementary: Lake Garda
Intermediate:
Middle:
High School: Lewis Mills
Current List Price: $419,900
Original List Price: $419,900
DOM: 20
Listing Date: 6/4/2025
Last Updated: 6/9/2025 1:47:26 AM
List Agent Name: Evan Berman
List Office Name: William Raveis Real Estate
