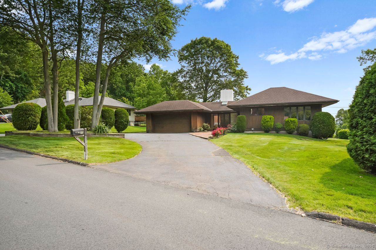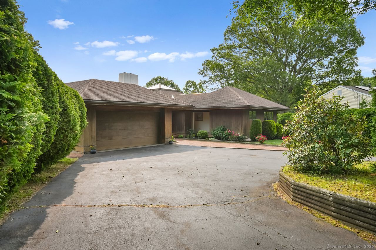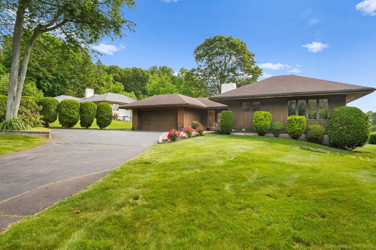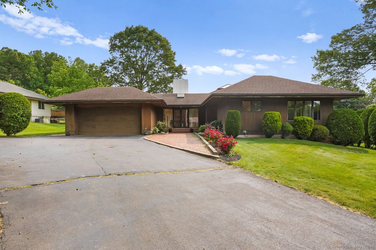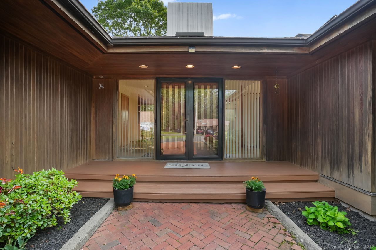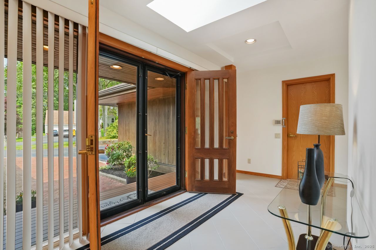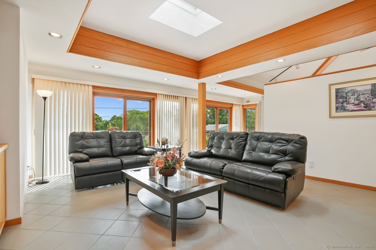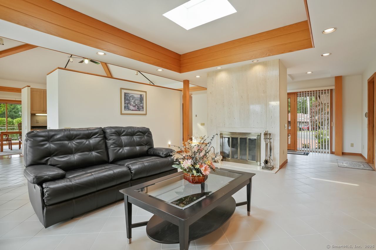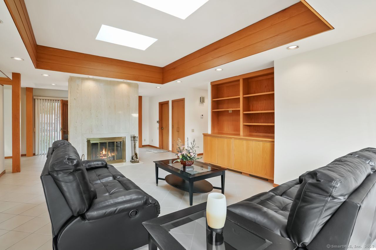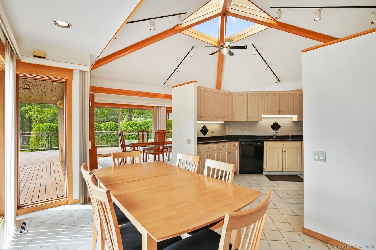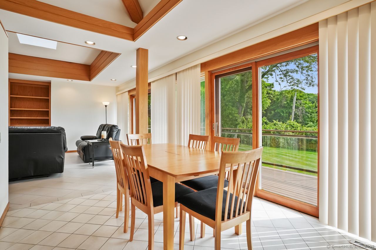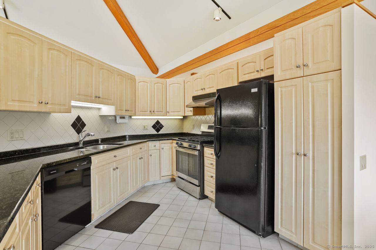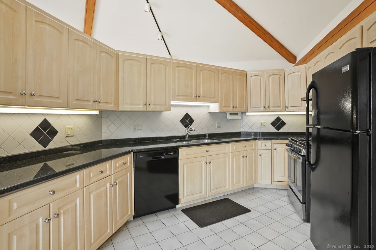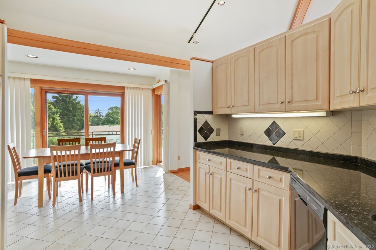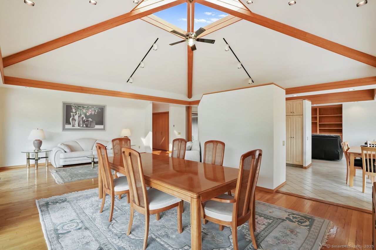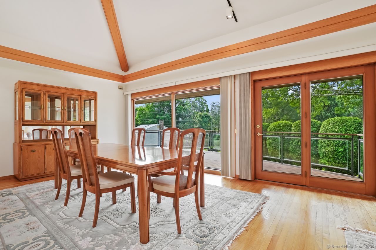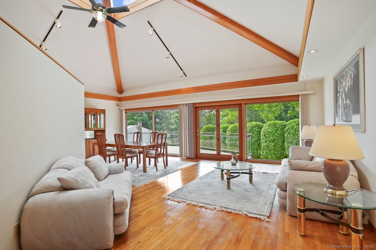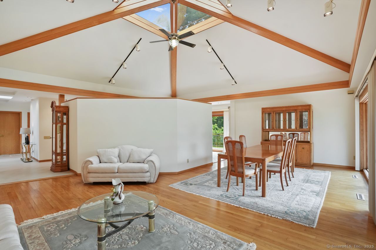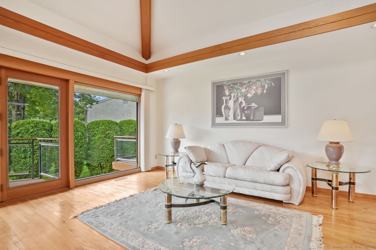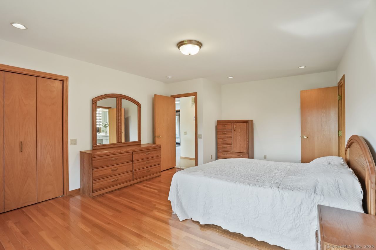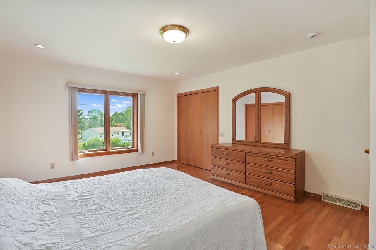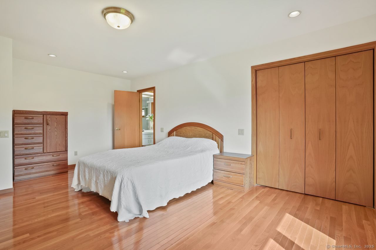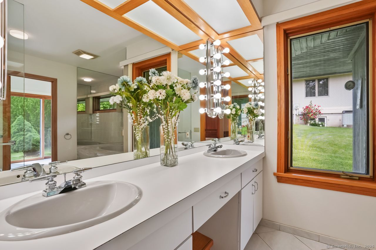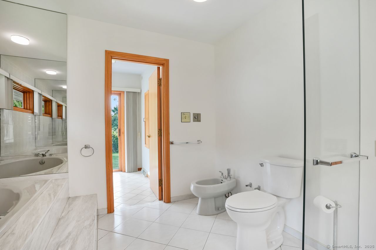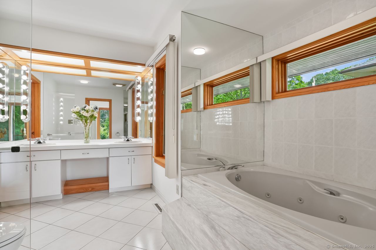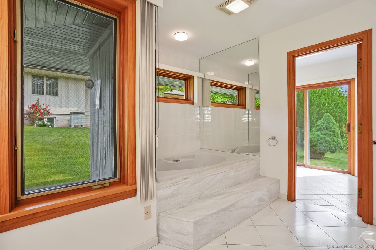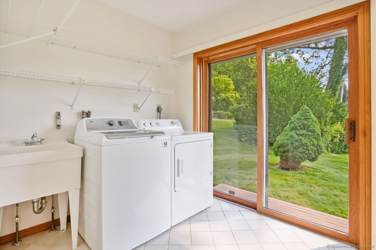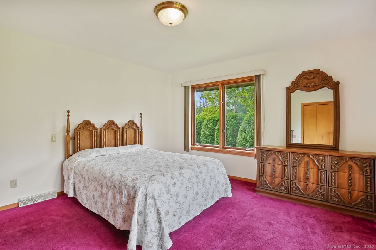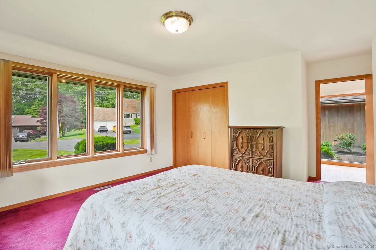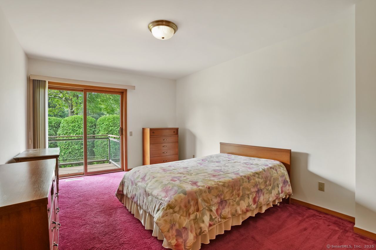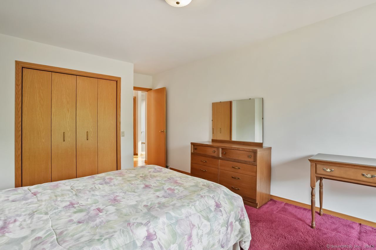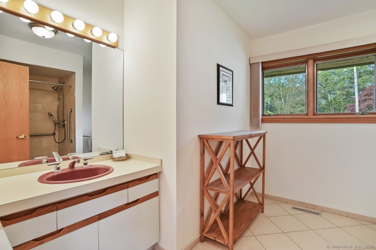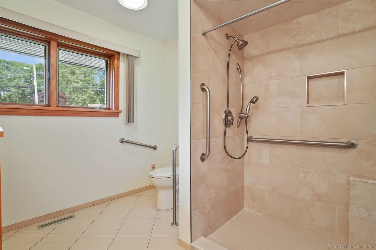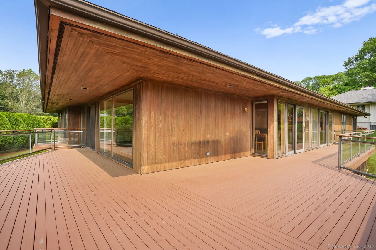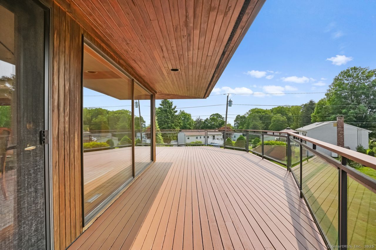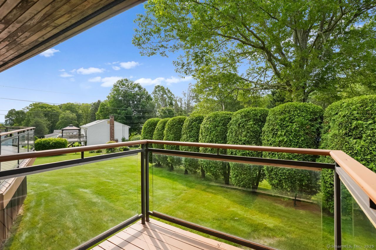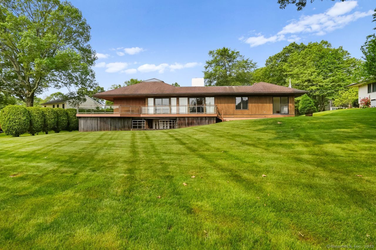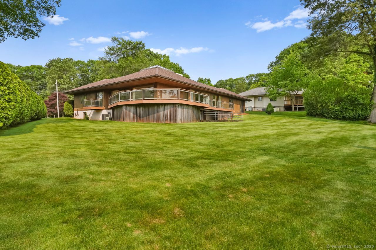More about this Property
If you are interested in more information or having a tour of this property with an experienced agent, please fill out this quick form and we will get back to you!
21 Country Club Drive, Hamden CT 06514
Current Price: $549,900
 3 beds
3 beds  2 baths
2 baths  2432 sq. ft
2432 sq. ft
Last Update: 6/17/2025
Property Type: Single Family For Sale
Unbeatable custom-built 3 BR 2 Full Bath ranch in highly sought after neighborhood. One level living at its finest, this charming home is set on a picturesque .46 acre lot & is the definition of quality! From the moment you walk through the front door, youll be amazed by the craftsmanship & attention to detail in every corner of this incredible home. The main level features an inviting, unique open concept, with gleaming HW floors, recessed lighting & stunning vaulted ceilings. The cozy, sun-filled living room is sure to please w/ custom built-ins and gorgeous wood burning fireplace! Make hosting holidays a joy in the formal dining room, which flows nicely into the family room & kitchen area. Modern kitchen w/ newer appliances, granite countertops, dishwasher, disposal, & tons of cabinet space. As you walk down the hall, youll be WOWed by the expansive Primary BR, complete with en suite that boasts his/her sinks, jetted tub & laundry. Also on this floor youll find an additional 2 spacious bedrooms & full bath w/ lovely tiled shower. Enjoy the warmer months relaxing, cuddling up with a good book or soaking up the sun on the beautiful wrap around porch. Massive lower level can easily be finished & utilized as the ultimate playroom, bonus room, home office or gym. This amazing home also features central A/C, 2 car attached garage, central wall vac & so much more! Close proximity to The VUE CC, Bear Path Elementary, Sleeping Giant, highway access & Downtown NH. A MUST SEE!!!
Shepard Avenue to Bear Path Road to Country Club Drive
MLS #: 24100852
Style: Ranch
Color: Brown
Total Rooms:
Bedrooms: 3
Bathrooms: 2
Acres: 0.46
Year Built: 1989 (Public Records)
New Construction: No/Resale
Home Warranty Offered:
Property Tax: $13,846
Zoning: R3
Mil Rate:
Assessed Value: $248,990
Potential Short Sale:
Square Footage: Estimated HEATED Sq.Ft. above grade is 2432; below grade sq feet total is ; total sq ft is 2432
| Appliances Incl.: | Oven/Range,Microwave,Dishwasher,Disposal,Washer,Dryer |
| Laundry Location & Info: | Main Level |
| Fireplaces: | 1 |
| Interior Features: | Auto Garage Door Opener,Cable - Available,Open Floor Plan |
| Basement Desc.: | Full,Storage,Interior Access,Partially Finished,Full With Walk-Out |
| Exterior Siding: | Wood |
| Exterior Features: | Porch,Deck,Gutters,Lighting |
| Foundation: | Concrete |
| Roof: | Asphalt Shingle |
| Parking Spaces: | 2 |
| Garage/Parking Type: | Attached Garage |
| Swimming Pool: | 0 |
| Waterfront Feat.: | Not Applicable |
| Lot Description: | Dry,Professionally Landscaped,Open Lot |
| Nearby Amenities: | Golf Course,Health Club,Library,Park,Playground/Tot Lot,Shopping/Mall,Tennis Courts |
| In Flood Zone: | 0 |
| Occupied: | Vacant |
Hot Water System
Heat Type:
Fueled By: Hot Air.
Cooling: Central Air
Fuel Tank Location: In Basement
Water Service: Public Water Connected
Sewage System: Public Sewer Connected
Elementary: Bear Path
Intermediate:
Middle: Hamden
High School: Hamden
Current List Price: $549,900
Original List Price: $549,900
DOM: 12
Listing Date: 6/2/2025
Last Updated: 6/12/2025 12:36:54 PM
Expected Active Date: 6/5/2025
List Agent Name: James Wood
List Office Name: Coldwell Banker Realty
