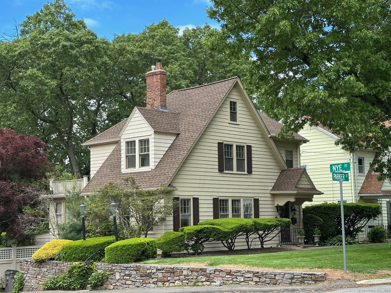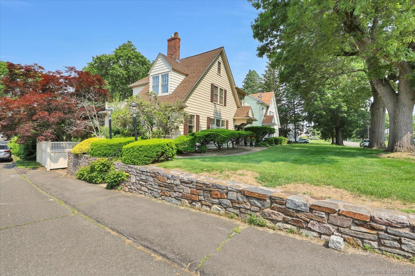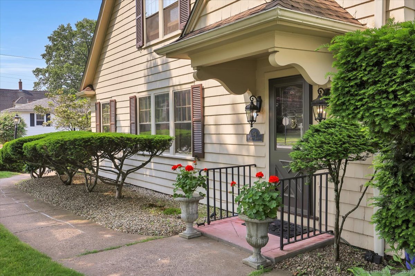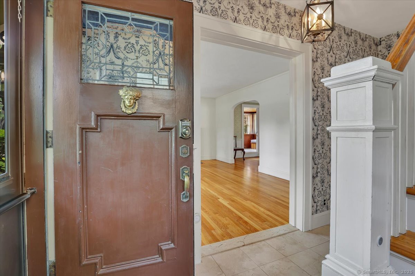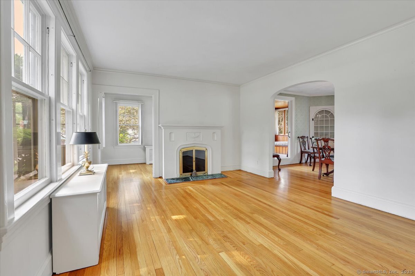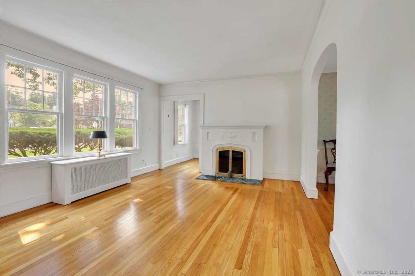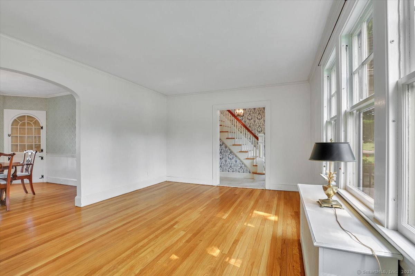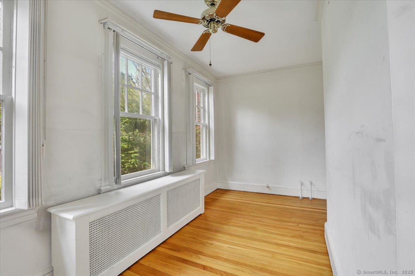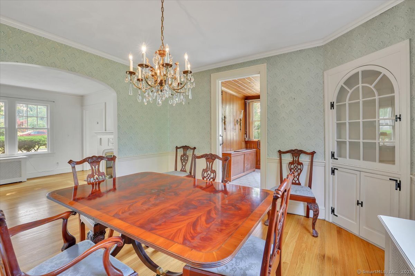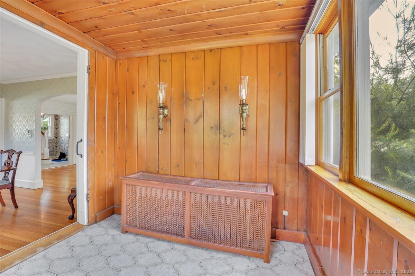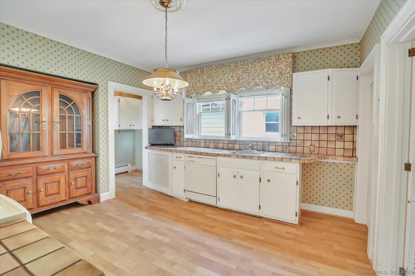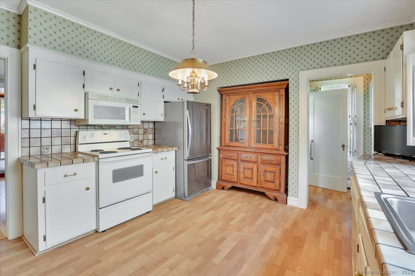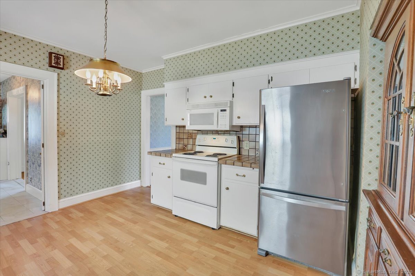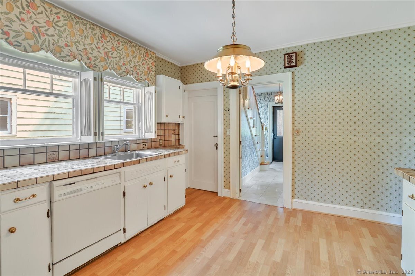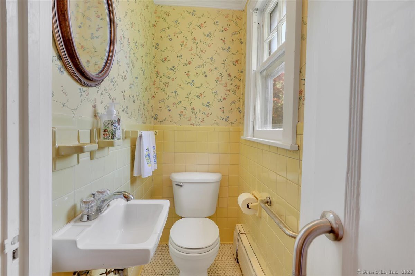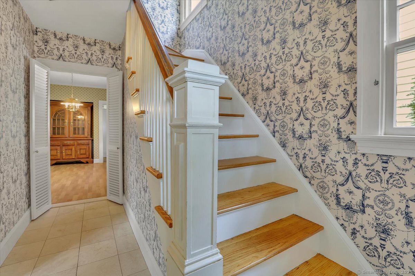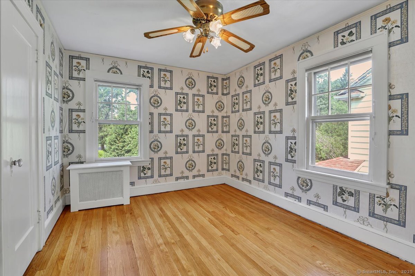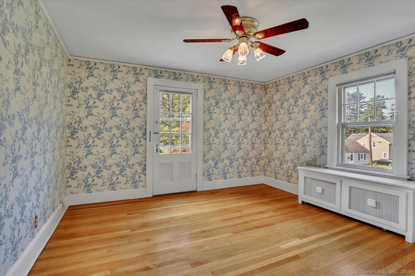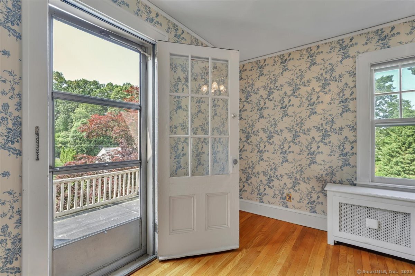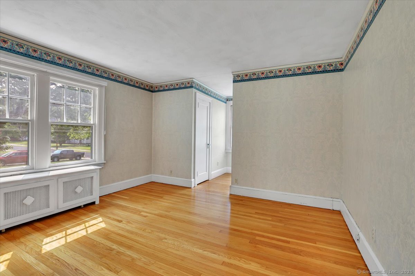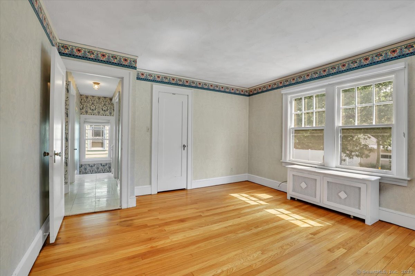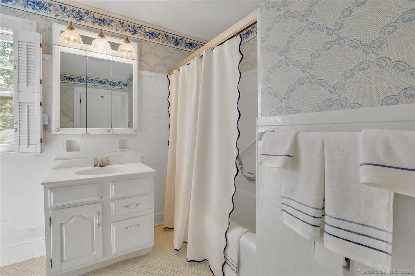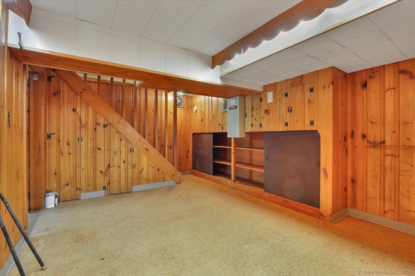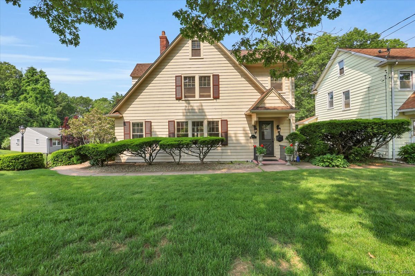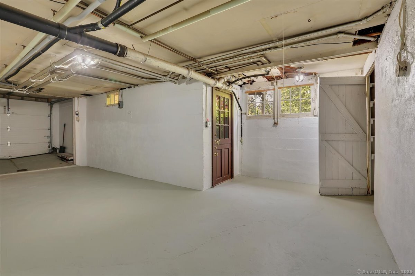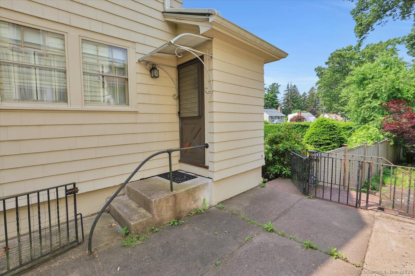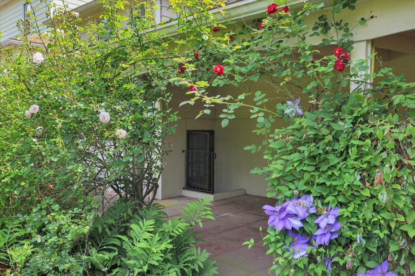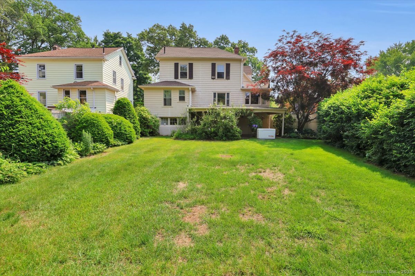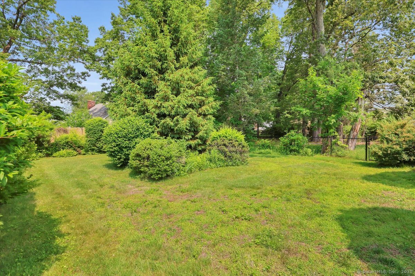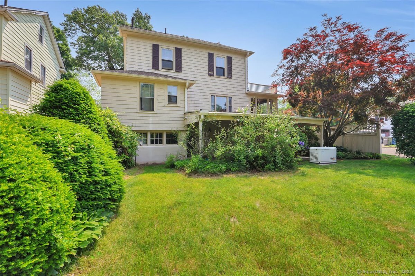More about this Property
If you are interested in more information or having a tour of this property with an experienced agent, please fill out this quick form and we will get back to you!
194 Parker Street, Manchester CT 06040
Current Price: $349,900
 3 beds
3 beds  2 baths
2 baths  1713 sq. ft
1713 sq. ft
Last Update: 6/26/2025
Property Type: Single Family For Sale
This is a unique 1930 English Cottage style home built in one of Manchesters first designed neighborhoods designated as the Manchester Green Village. With steeply sloped gable rooflines (new roof and gutters in 2018), private terrace, covered patio and lovely courtyard, the house has a poured concrete foundation, gabled entry and 6/1 windows throughout. The private extended back yard (10,000+ sq ft lot) has brick-edged gardens, mature plantings and rosebushes. The corner lot is framed by an ivy-covered stone wall and steps to the front sidewalk. This 1713 square foot home includes 3 bedrooms, 1 1/2 baths, plenty of closet space (3 in the primary bedroom), walk-up attic, and walk-out terrace on the second floor. The first floor includes a paneled office with wrap-around windows, a sun-filled den, formal dining room with corner built-ins, crystal chandelier and large living room for entertaining. The carved stone mantle and custom brass doors frame a gas fireplace. The eat-in kitchen has a newer refrigerator and well-maintained appliances. The beautiful oak floors throughout this stately home have just been refinished. The finished basement has built in shelves and cabinetry, access to a workshop, laundry, garage and covered patio. The newly installed high-efficiency gas burner (2025) and new chimney liner provide safe and quiet heating to the house, supported by a natural gas Generac generator when needed.
Corner of Parker St. & Nye St.
MLS #: 24100851
Style: Colonial
Color:
Total Rooms:
Bedrooms: 3
Bathrooms: 2
Acres: 0.23
Year Built: 1930 (Public Records)
New Construction: No/Resale
Home Warranty Offered:
Property Tax: $5,481
Zoning: RA
Mil Rate:
Assessed Value: $141,700
Potential Short Sale:
Square Footage: Estimated HEATED Sq.Ft. above grade is 1573; below grade sq feet total is 140; total sq ft is 1713
| Appliances Incl.: | Oven/Range,Microwave,Range Hood,Refrigerator,Dishwasher,Disposal |
| Laundry Location & Info: | Lower Level |
| Fireplaces: | 1 |
| Interior Features: | Auto Garage Door Opener,Cable - Available |
| Basement Desc.: | Full,Partially Finished |
| Exterior Siding: | Shingle,Wood |
| Exterior Features: | Deck,Gutters,Garden Area,Stone Wall,Patio |
| Foundation: | Concrete |
| Roof: | Asphalt Shingle |
| Parking Spaces: | 2 |
| Garage/Parking Type: | Tandem |
| Swimming Pool: | 0 |
| Waterfront Feat.: | Not Applicable |
| Lot Description: | Fence - Partial,Corner Lot,Treed,Level Lot,Professionally Landscaped |
| Nearby Amenities: | Golf Course,Health Club,Library,Medical Facilities,Park,Public Transportation,Putting Green,Shopping/Mall |
| Occupied: | Vacant |
Hot Water System
Heat Type:
Fueled By: Radiator.
Cooling: None
Fuel Tank Location:
Water Service: Public Water Connected
Sewage System: Public Sewer Connected
Elementary: Buckley
Intermediate: Per Board of Ed
Middle: Illing
High School: Manchester
Current List Price: $349,900
Original List Price: $349,900
DOM: 3
Listing Date: 6/5/2025
Last Updated: 6/11/2025 11:57:01 AM
Expected Active Date: 6/8/2025
List Agent Name: Patty Kilpatrick
List Office Name: ERA Blanchard & Rossetto
