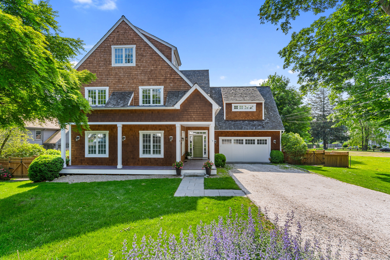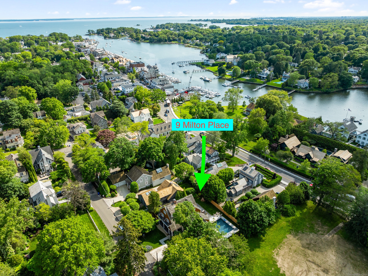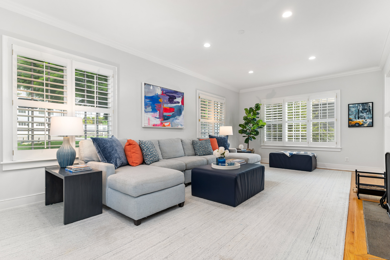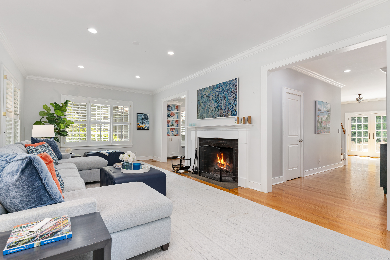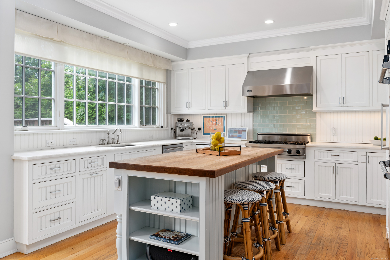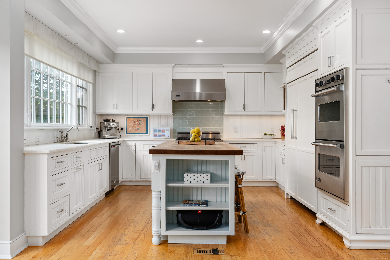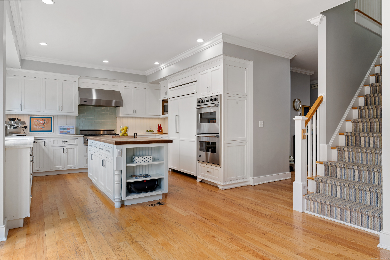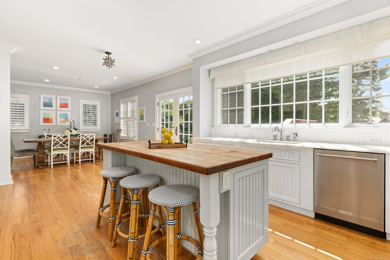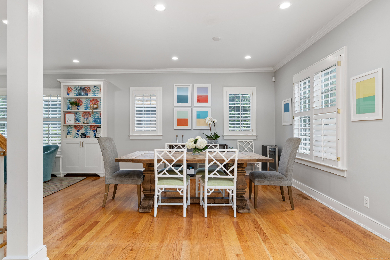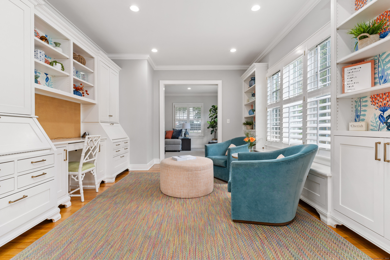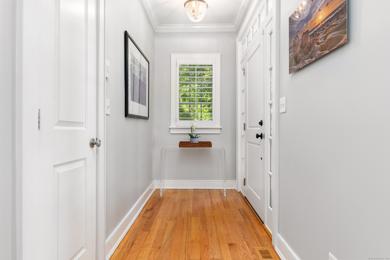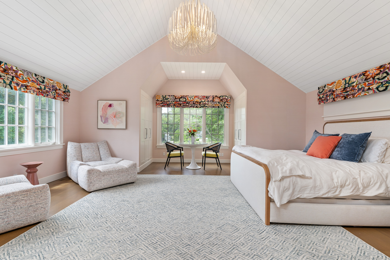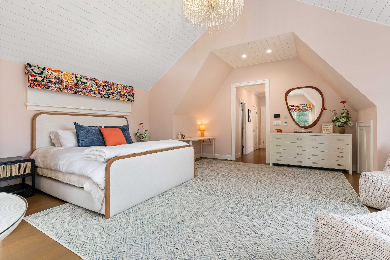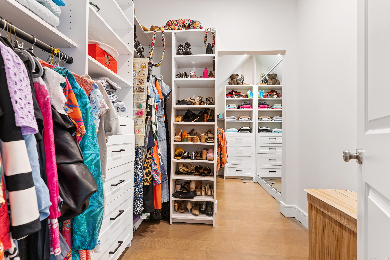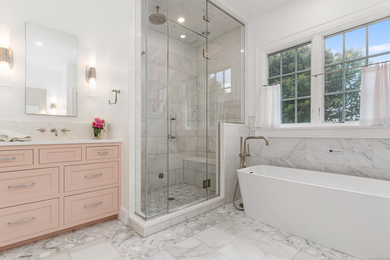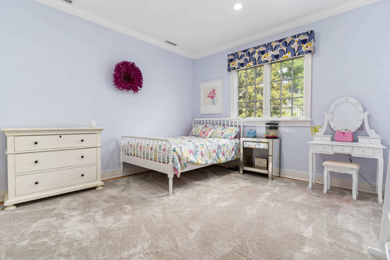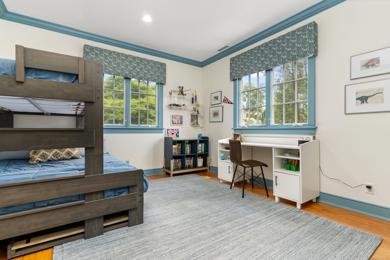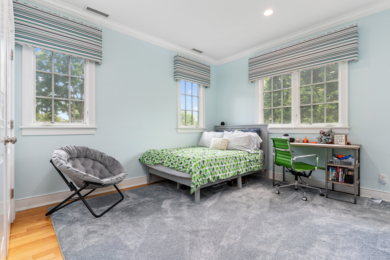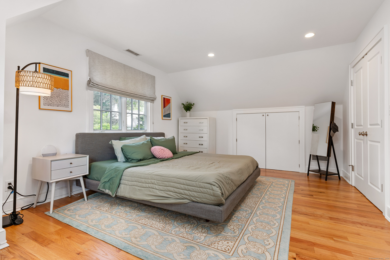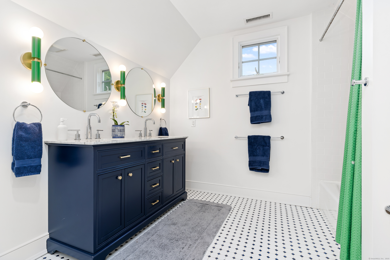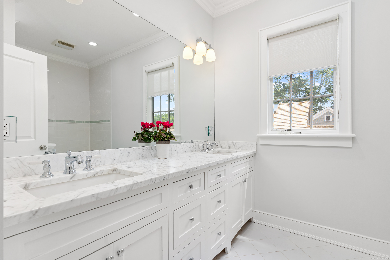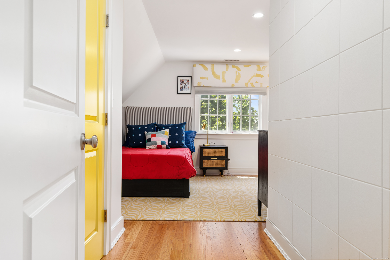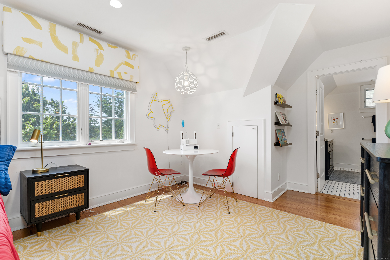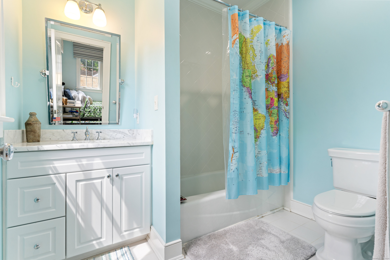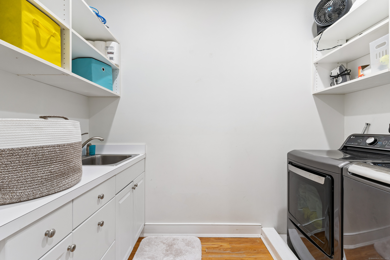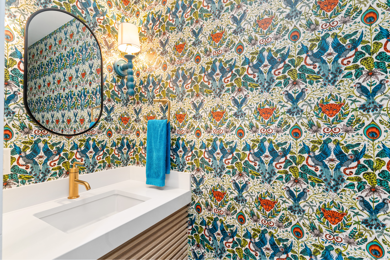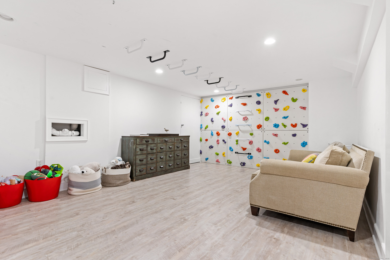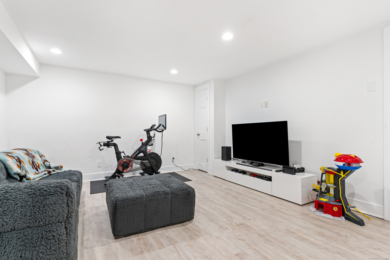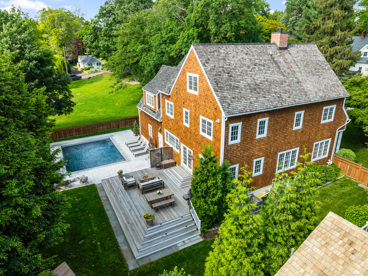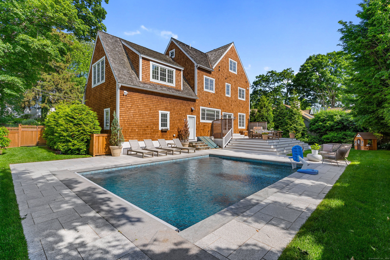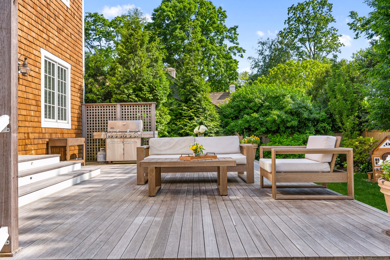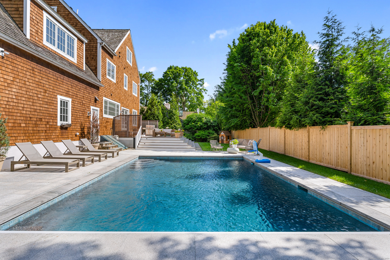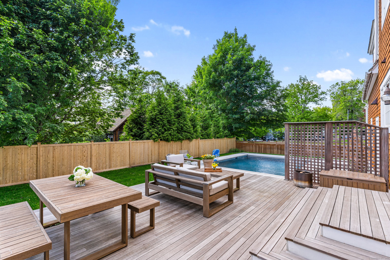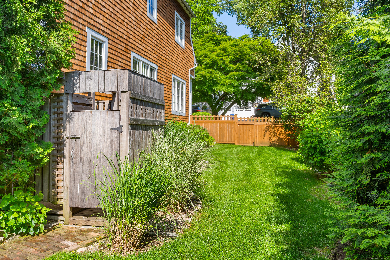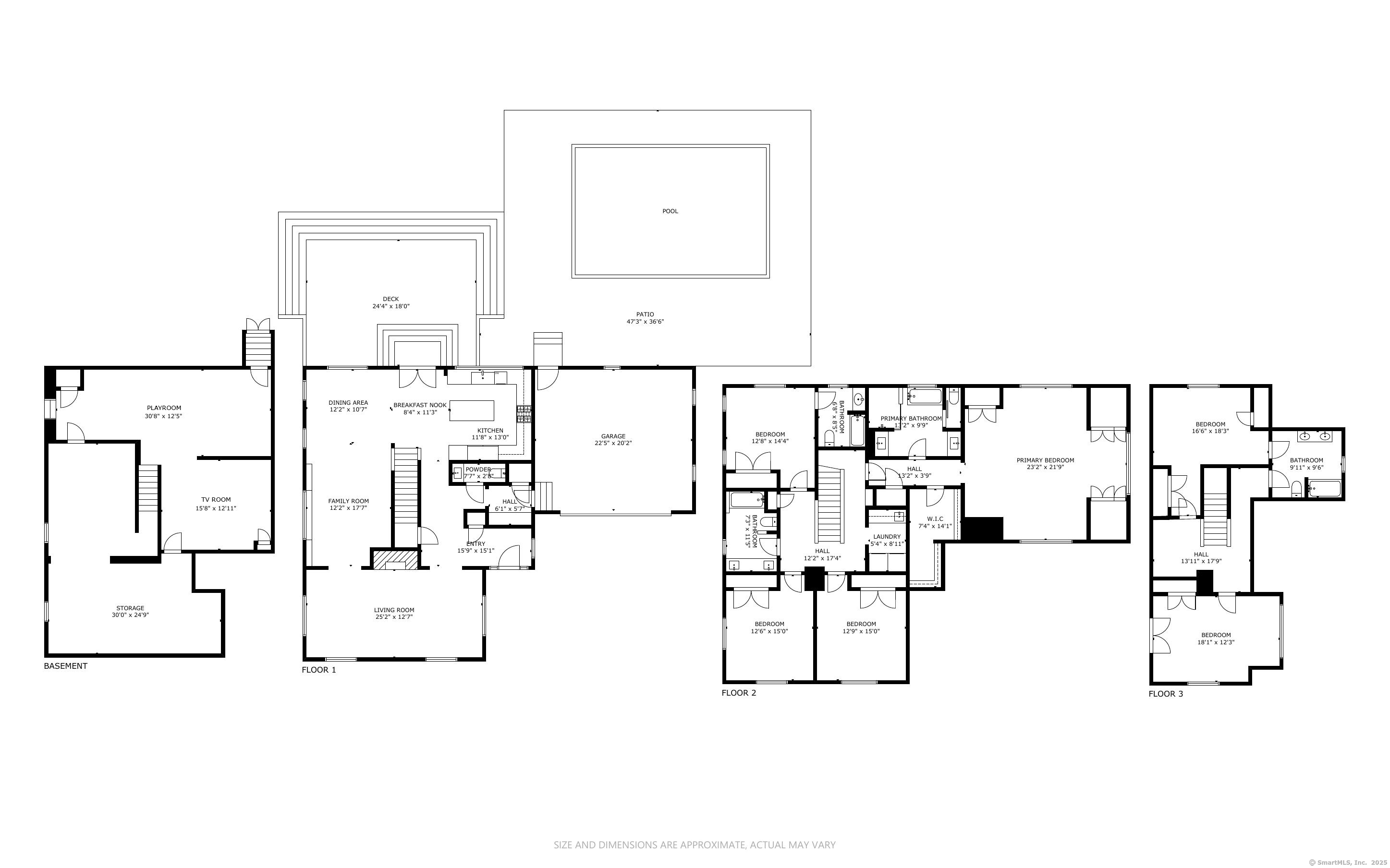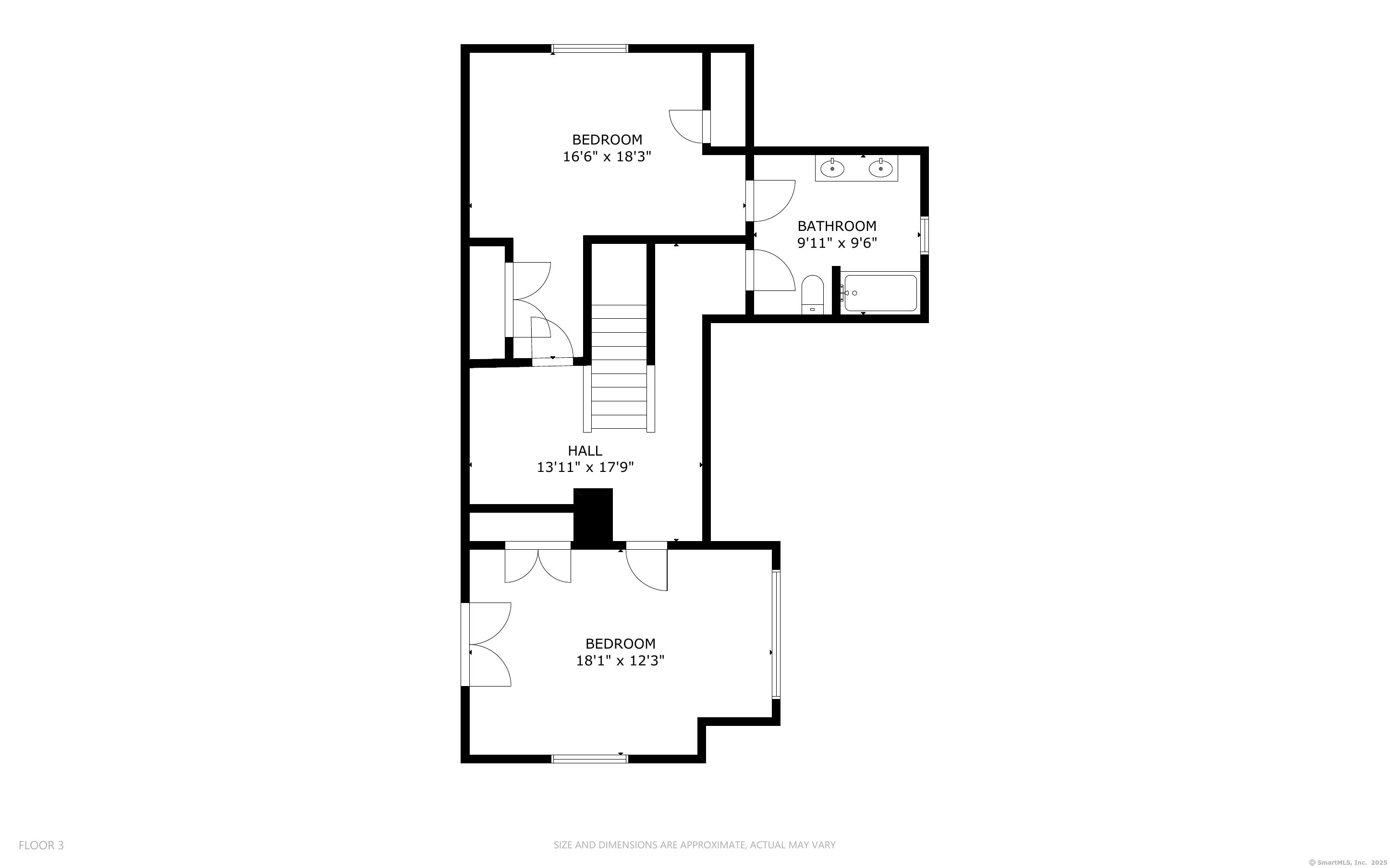More about this Property
If you are interested in more information or having a tour of this property with an experienced agent, please fill out this quick form and we will get back to you!
9 Milton Place, Norwalk CT 06853
Current Price: $3,550,000
 5 beds
5 beds  5 baths
5 baths  5442 sq. ft
5442 sq. ft
Last Update: 6/20/2025
Property Type: Single Family For Sale
This sun-filled shingle style colonial is just a block away from shops, restaurants, the Farmers market, and Five Mile River. Less than a mile from the beach, train station and everything else that Rowayton has to offer. Have dinner in town, and walk home with balmy breezes and sea air. The open kitchen with large dining area looks out over the private backyard and pool, with french doors leading to the lushly landscaped grounds. The main level also includes a large living room with fireplace, and sitting room/office space. Theres room for all here: The 2nd floor boasts four spacious bedrooms, including a newly renovated primary suite with vaulted ceilings, walk-in closet, and a spa-like bath. All baths are updated, and two of the other bedrooms are ensuite. Additional BR and bath on 3rd floor, plus overflowBR or office. The finished basement is a fabulous playroom plus massive storage, with waterproofing system. Many updates to this fine home include the pool and patio, irrigation system, new a/c condensors, complete Primary BR renovation, playroom, new fence, outdoor shower and new washer and dryer. A rare combination of seaside elegance, wonderful space, and prime location make this home a rare gem in Rowayton!
Rowayton Ave to Witch Lane to Milton or Rowayton Ave to Pennoyer to Milton Pl.
MLS #: 24100841
Style: Colonial
Color:
Total Rooms:
Bedrooms: 5
Bathrooms: 5
Acres: 0.27
Year Built: 1950 (Public Records)
New Construction: No/Resale
Home Warranty Offered:
Property Tax: $31,990
Zoning: B
Mil Rate:
Assessed Value: $1,450,970
Potential Short Sale:
Square Footage: Estimated HEATED Sq.Ft. above grade is 4092; below grade sq feet total is 1350; total sq ft is 5442
| Appliances Incl.: | Gas Cooktop,Wall Oven,Range Hood,Subzero,Dishwasher,Disposal,Washer,Electric Dryer |
| Laundry Location & Info: | Upper Level 2nd floor |
| Fireplaces: | 1 |
| Interior Features: | Open Floor Plan,Security System |
| Basement Desc.: | Full,Partially Finished |
| Exterior Siding: | Shingle |
| Foundation: | Block,Concrete |
| Roof: | Wood Shingle |
| Parking Spaces: | 2 |
| Garage/Parking Type: | Attached Garage |
| Swimming Pool: | 1 |
| Waterfront Feat.: | Walk to Water,Beach Rights,Water Community,Access |
| Lot Description: | Fence - Partial,Borders Open Space,Level Lot,Professionally Landscaped |
| Nearby Amenities: | Golf Course,Park,Private School(s),Shopping/Mall |
| In Flood Zone: | 0 |
| Occupied: | Owner |
Hot Water System
Heat Type:
Fueled By: Hot Water.
Cooling: Central Air
Fuel Tank Location: Above Ground
Water Service: Public Water Connected
Sewage System: Public Sewer Connected
Elementary: Rowayton
Intermediate:
Middle: Roton
High School: Brien McMahon
Current List Price: $3,550,000
Original List Price: $3,550,000
DOM: 15
Listing Date: 6/4/2025
Last Updated: 6/5/2025 4:05:03 AM
Expected Active Date: 6/5/2025
List Agent Name: Julie Carney
List Office Name: William Raveis Real Estate
