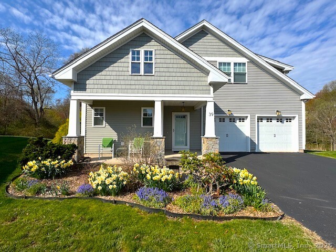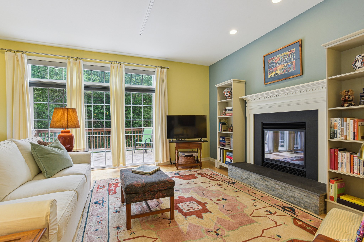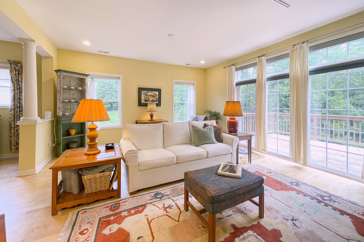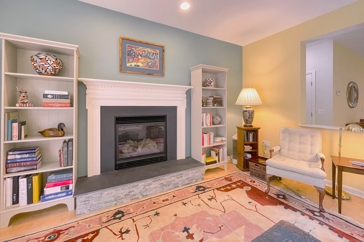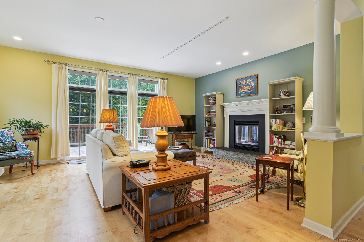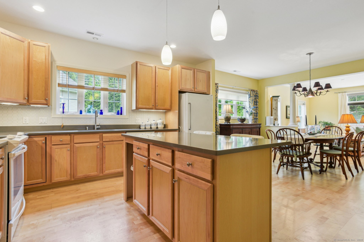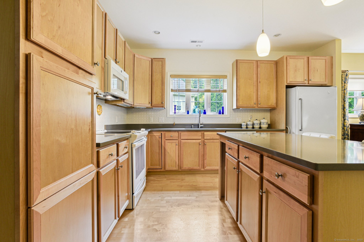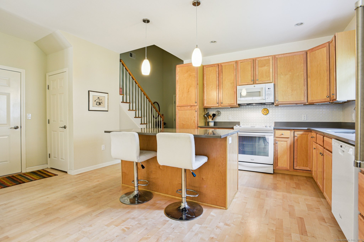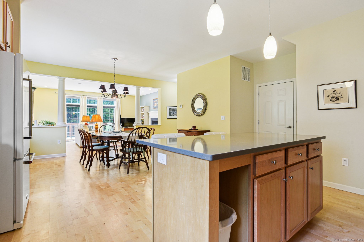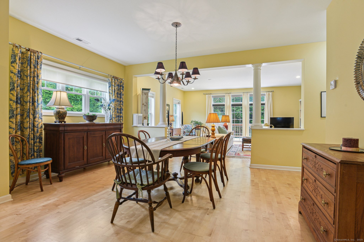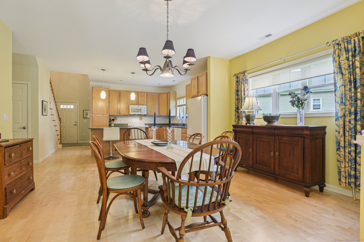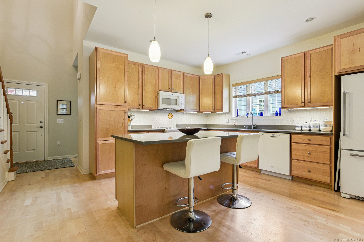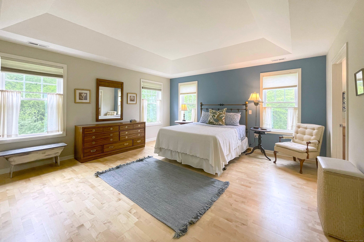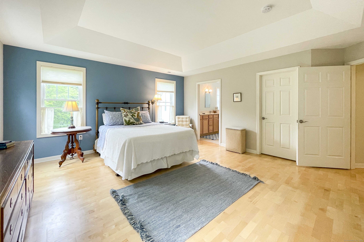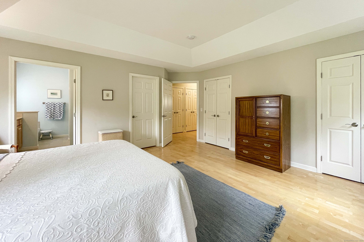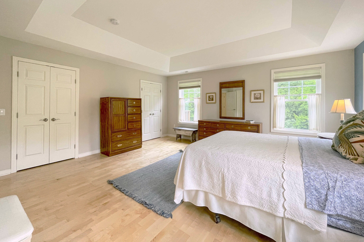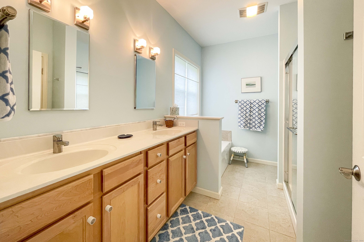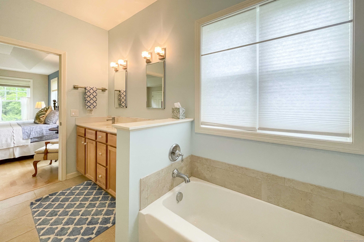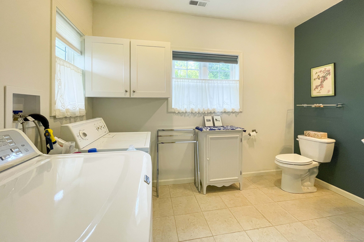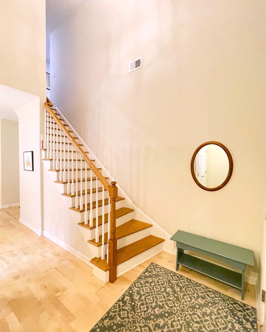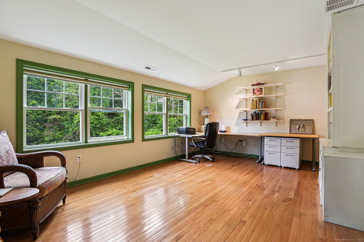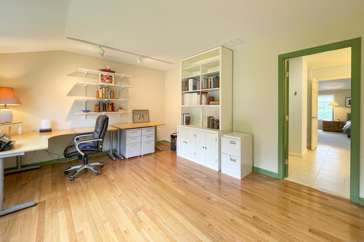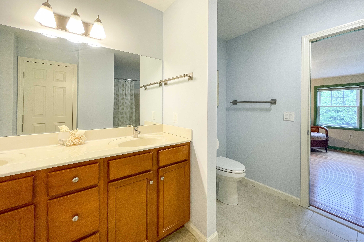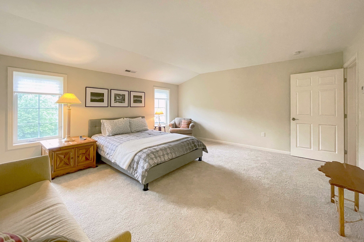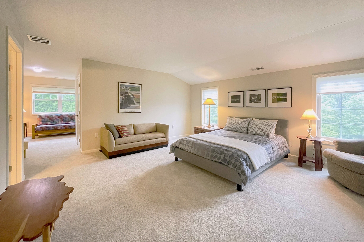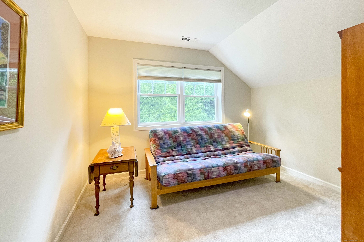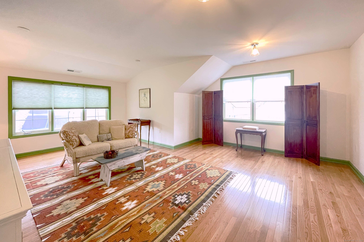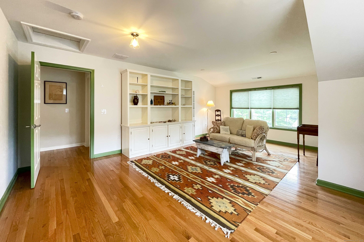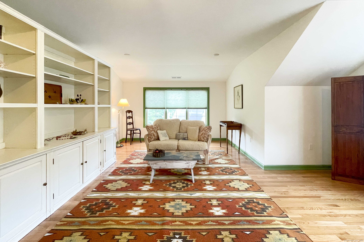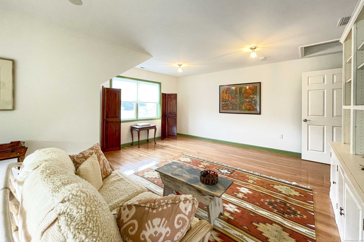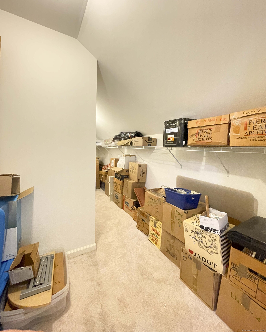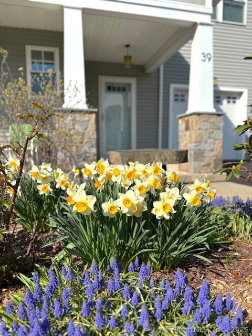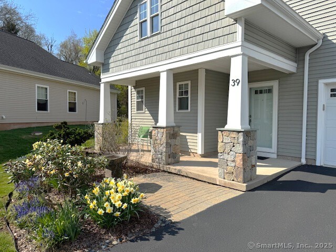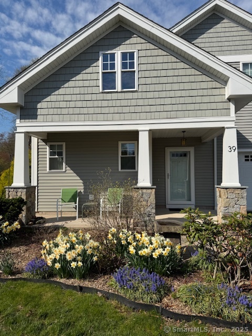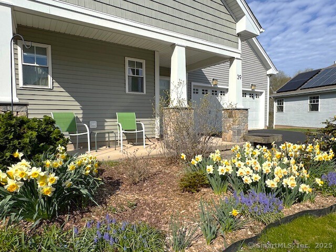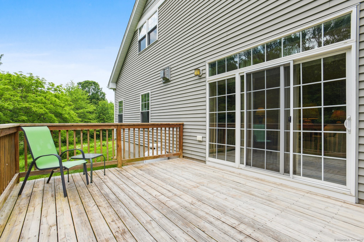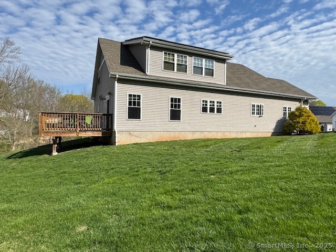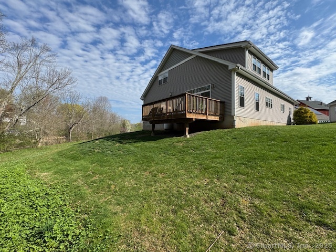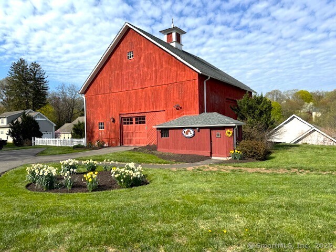More about this Property
If you are interested in more information or having a tour of this property with an experienced agent, please fill out this quick form and we will get back to you!
39 Bartlett Hollow, Middletown CT 06457
Current Price: $595,000
 2 beds
2 beds  3 baths
3 baths  3147 sq. ft
3147 sq. ft
Last Update: 6/23/2025
Property Type: Single Family For Sale
Absolutely beautiful and spacious home with over 3000sq/ft in the 55+ community of Bartlett Hollow. Built with energy efficiency and sustainability in mind with geo-thermal heating/cooling, solar panels and a cozy propane fireplace. High ceilings, gleaming hardwood floors and elegant architectural details throughout. The bright living room lined with windows features the propane fireplace and leads to the deck overlooking the lawn and wooded area. The kitchen offers quartz counters, tile backsplash, ample cabinet space and is open to the dining area with plenty of room to entertain. The primary suite stuns with a tray ceiling, two closets including a walk-in, and lovely bath with soaking tub, stall shower and dual sinks. A laundry room/half bath and numerous closets complete the first level. The second floor includes a loft area with a wall of windows overlooking the yard. A second large bedroom has a separate sitting area and another full bath. Another room with offers a wonderful space for a media room, art studio, music room or guest room. A large walk-in storage space completes the upper level. Other features include ample closet space throughout, attached 2-car garage, and new driveway. A beautiful antique barn sits in the center of this charming small community of freestanding Craftsman-style homes just minutes from bustling downtown Middletown teeming with restaurants, shopping and events. Welcome Home!
Total Eversource bills for 2024 was $603, costs may vary due to usage or solar output due to weather. Total propane costs were $57.
Newfield St to Bartlett Hollow
MLS #: 24100834
Style: Colonial,Contemporary
Color:
Total Rooms:
Bedrooms: 2
Bathrooms: 3
Acres: 0
Year Built: 2014 (Public Records)
New Construction: No/Resale
Home Warranty Offered:
Property Tax: $11,220
Zoning: R-15
Mil Rate:
Assessed Value: $304,890
Potential Short Sale:
Square Footage: Estimated HEATED Sq.Ft. above grade is 3147; below grade sq feet total is ; total sq ft is 3147
| Appliances Incl.: | Oven/Range,Microwave,Refrigerator,Dishwasher,Washer,Dryer |
| Laundry Location & Info: | Main Level Main Level Laundry Room |
| Fireplaces: | 1 |
| Energy Features: | Active Solar,Extra Insulation,Fireplace Insert,Geothermal Heat,Thermopane Windows |
| Interior Features: | Auto Garage Door Opener,Cable - Pre-wired,Open Floor Plan |
| Energy Features: | Active Solar,Extra Insulation,Fireplace Insert,Geothermal Heat,Thermopane Windows |
| Basement Desc.: | None |
| Exterior Siding: | Vinyl Siding |
| Exterior Features: | Deck,Gutters,Patio |
| Foundation: | Concrete |
| Roof: | Asphalt Shingle |
| Parking Spaces: | 2 |
| Garage/Parking Type: | Attached Garage |
| Swimming Pool: | 0 |
| Waterfront Feat.: | Not Applicable |
| Lot Description: | Lightly Wooded,On Cul-De-Sac,Professionally Landscaped,Rolling |
| Nearby Amenities: | Commuter Bus,Library,Medical Facilities,Park,Public Pool,Public Transportation,Shopping/Mall |
| Occupied: | Owner |
HOA Fee Amount 245
HOA Fee Frequency: Monthly
Association Amenities: .
Association Fee Includes:
Hot Water System
Heat Type:
Fueled By: Hot Air.
Cooling: Central Air
Fuel Tank Location: Above Ground
Water Service: Public Water Connected
Sewage System: Public Sewer Connected
Elementary: Per Board of Ed
Intermediate:
Middle:
High School: Middletown
Current List Price: $595,000
Original List Price: $619,000
DOM: 17
Listing Date: 6/3/2025
Last Updated: 6/13/2025 12:50:10 AM
Expected Active Date: 6/6/2025
List Agent Name: Siobhan McLaughlin
List Office Name: William Raveis Real Estate
