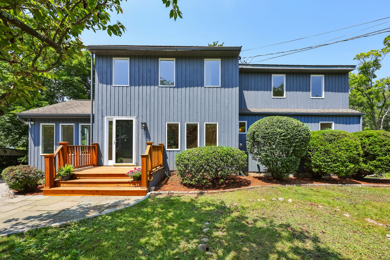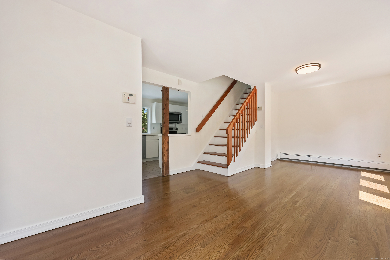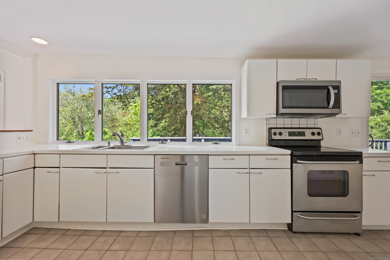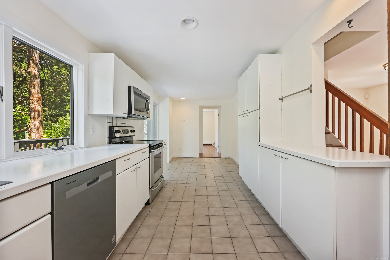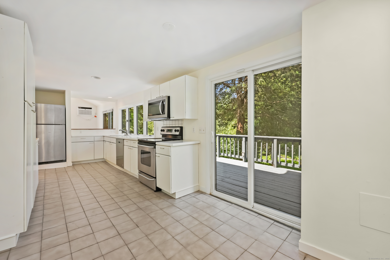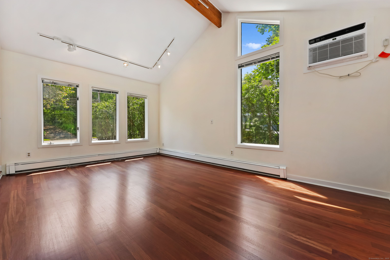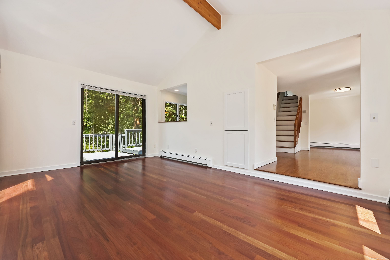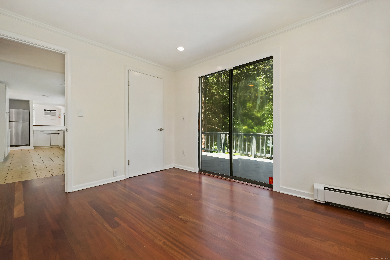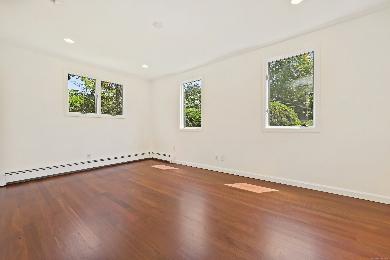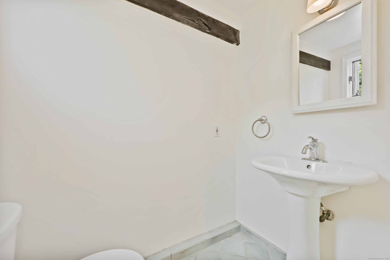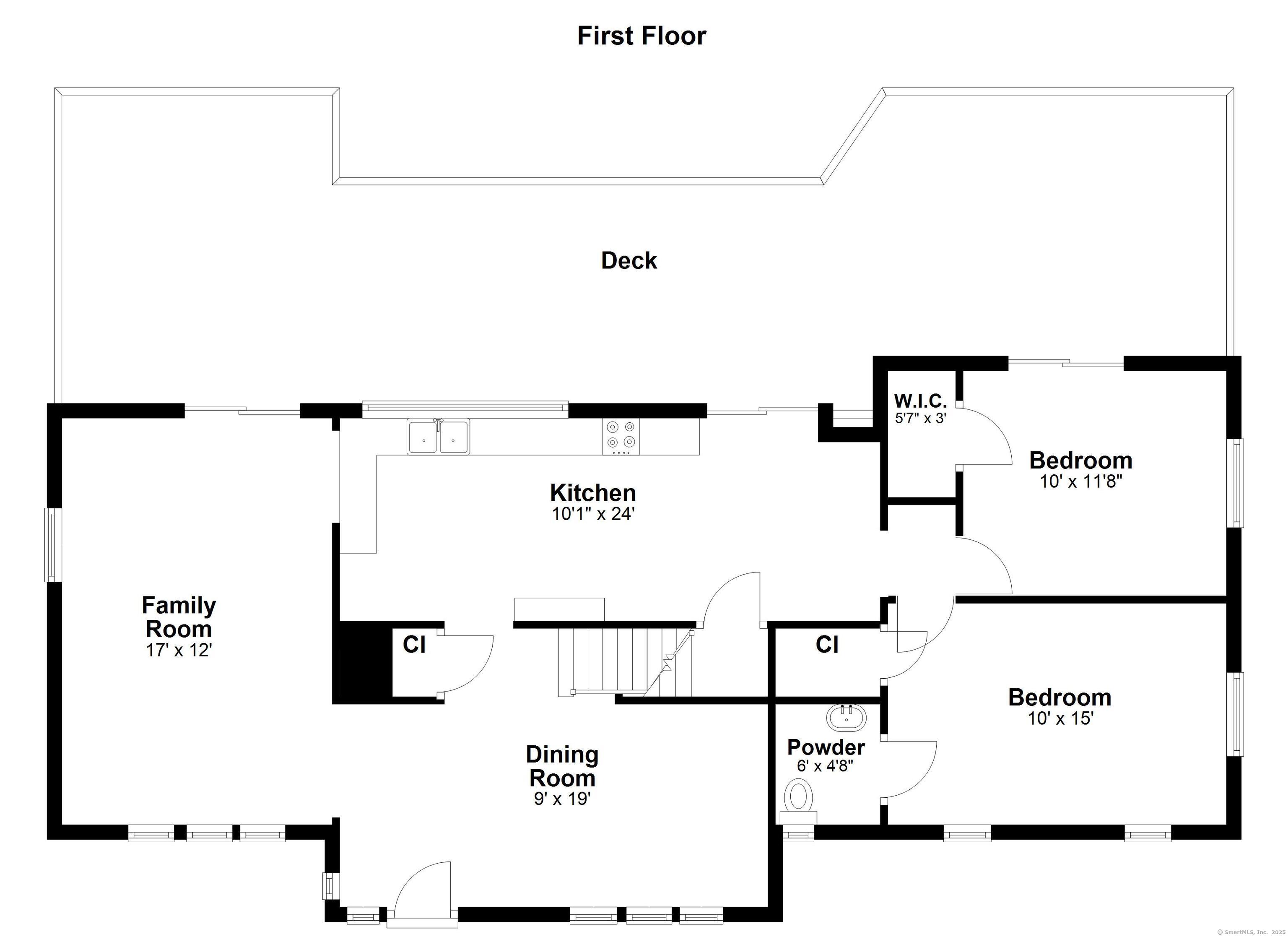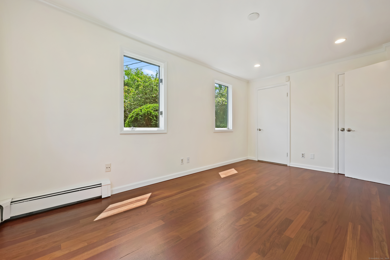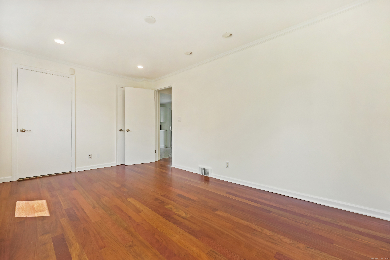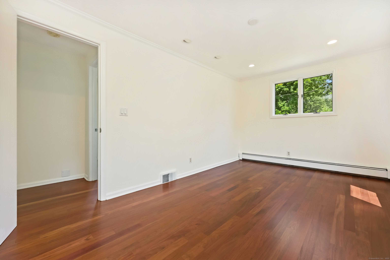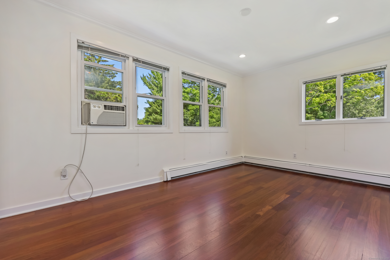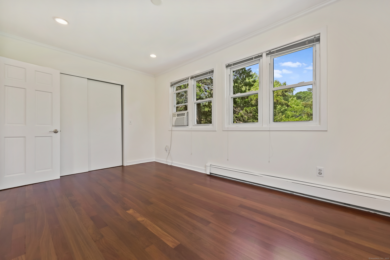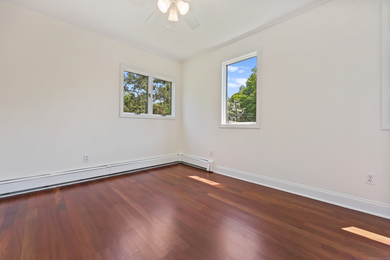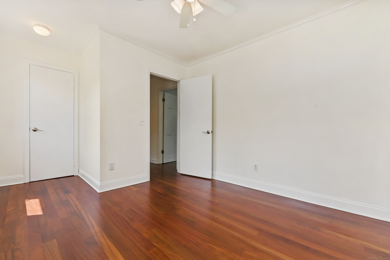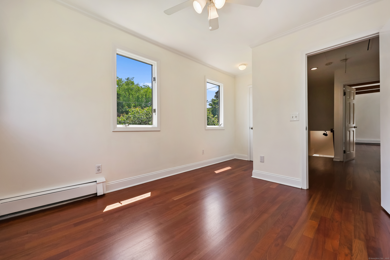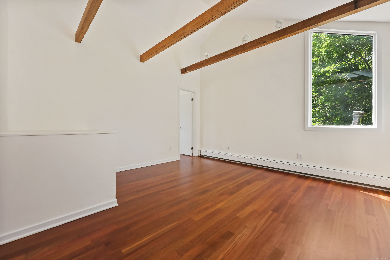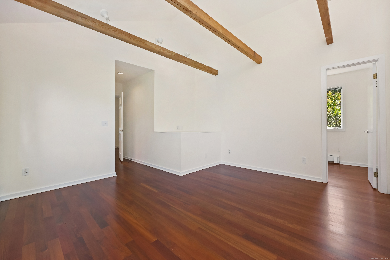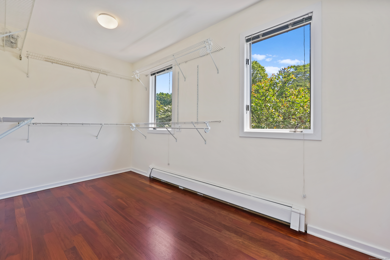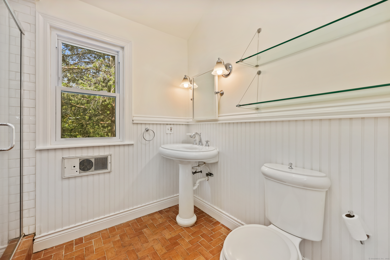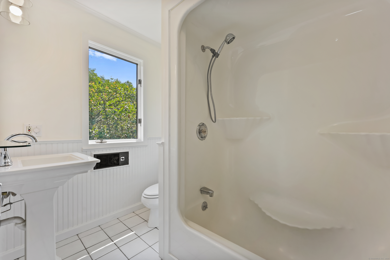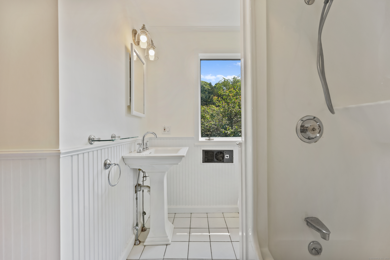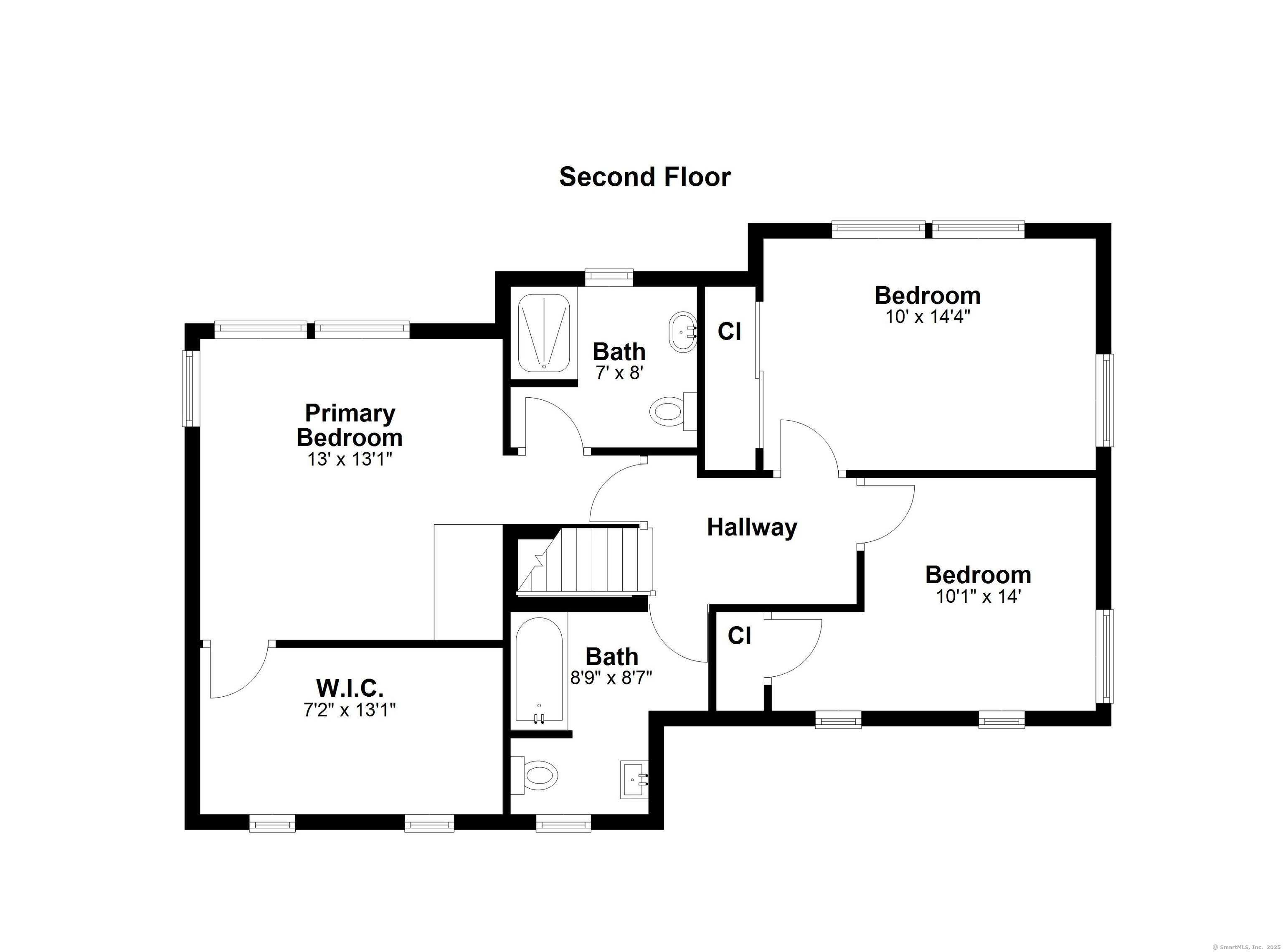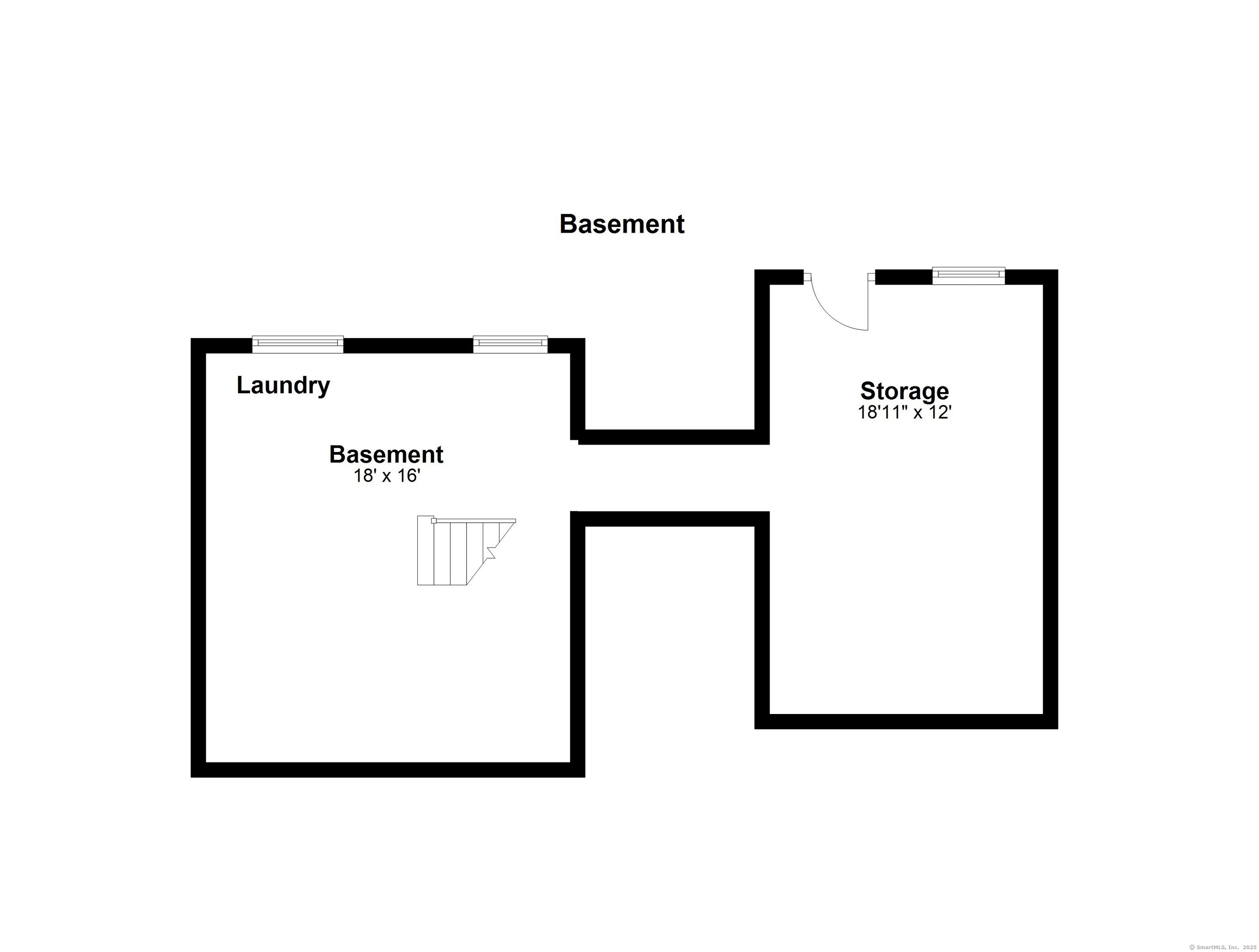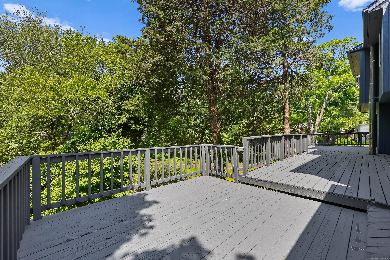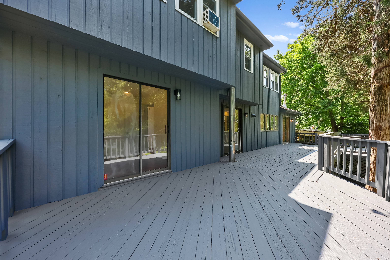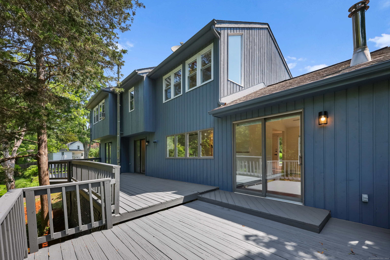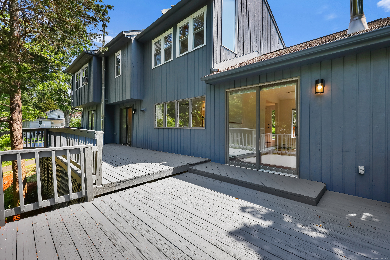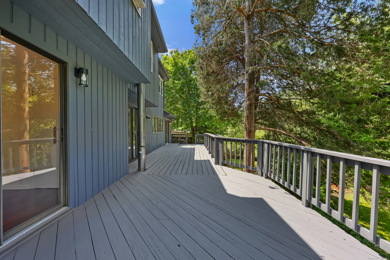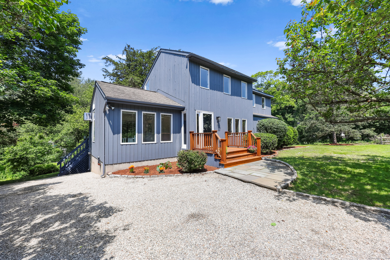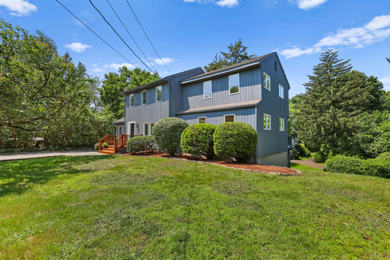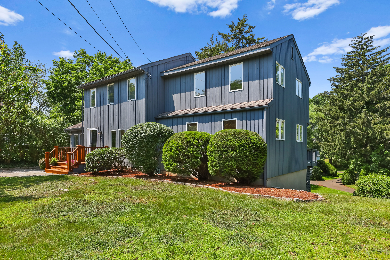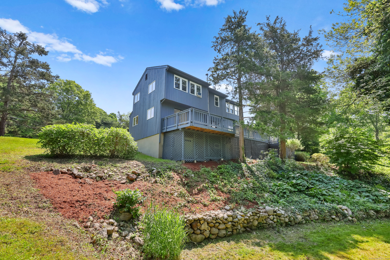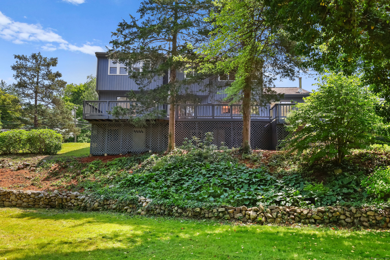More about this Property
If you are interested in more information or having a tour of this property with an experienced agent, please fill out this quick form and we will get back to you!
15 Grumman Avenue, Norwalk CT 06851
Current Price: $625,000
 3 beds
3 beds  3 baths
3 baths  1854 sq. ft
1854 sq. ft
Last Update: 7/4/2025
Property Type: Single Family For Sale
*Highest and best 5pm Tuesday 6/24* Tucked away in the desirable Cranbury neighborhood, this 3-bedroom, 2.5-bath colonial blends antique charm with contemporary warmth. Built in 1880 and with over 1,850 square feet, the home welcomes you with hardwood floors throughout, including rich Brazilian cherry, and a thoughtful layout perfect for flexible living. The main level offers a sunlit eat-in kitchen with serene views of nature, a vaulted-ceiling family room that opens to a spacious deck, plus two additional rooms ideal for a home office, den, or guest space. Upstairs, the primary suite features a walk-in closet and en-suite bath, complemented by two more bedrooms and a full hallway bathroom-all bedrooms with hardwood flooring. Step outside to a beautiful setting that feels like your own nature retreat. The expansive deck spans the back of the house and overlooks a gently sloping yard with a tranquil brook running through the property. Just minutes from the new Cranbury Elementary School, Cranbury Park, and local favorites like Cranbury Market, this home offers a peaceful escape with unbeatable convenience. Discover the character, comfort, and setting that make this property truly special.
Use Gps
MLS #: 24100828
Style: Contemporary
Color: Gray
Total Rooms:
Bedrooms: 3
Bathrooms: 3
Acres: 0.29
Year Built: 1880 (Public Records)
New Construction: No/Resale
Home Warranty Offered:
Property Tax: $8,996
Zoning: A1
Mil Rate:
Assessed Value: $384,850
Potential Short Sale:
Square Footage: Estimated HEATED Sq.Ft. above grade is 1854; below grade sq feet total is ; total sq ft is 1854
| Appliances Incl.: | Electric Range,Microwave,Refrigerator,Dishwasher |
| Laundry Location & Info: | Lower Level |
| Fireplaces: | 0 |
| Interior Features: | Cable - Pre-wired |
| Basement Desc.: | Full,Unfinished |
| Exterior Siding: | Vertical Siding,Wood |
| Exterior Features: | Deck,Gutters |
| Foundation: | Block,Stone |
| Roof: | Asphalt Shingle |
| Parking Spaces: | 0 |
| Garage/Parking Type: | None,Off Street Parking |
| Swimming Pool: | 0 |
| Waterfront Feat.: | Beach Rights |
| Lot Description: | Sloping Lot |
| Nearby Amenities: | Park,Playground/Tot Lot,Public Transportation,Shopping/Mall |
| Occupied: | Vacant |
Hot Water System
Heat Type:
Fueled By: Hot Water.
Cooling: Wall Unit
Fuel Tank Location: In Basement
Water Service: Public Water Connected
Sewage System: Septic
Elementary: Per Board of Ed
Intermediate:
Middle:
High School: Per Board of Ed
Current List Price: $625,000
Original List Price: $625,000
DOM: 13
Listing Date: 6/14/2025
Last Updated: 6/25/2025 4:50:19 PM
Expected Active Date: 6/21/2025
List Agent Name: Joe Balestriere
List Office Name: William Raveis Real Estate
