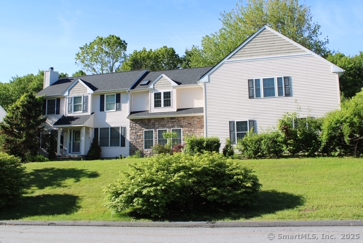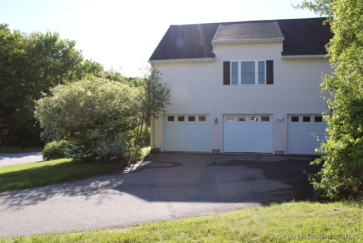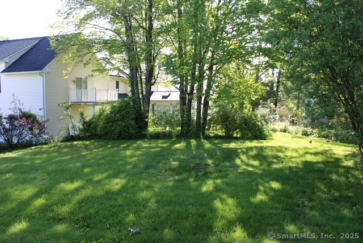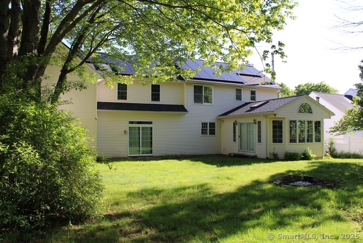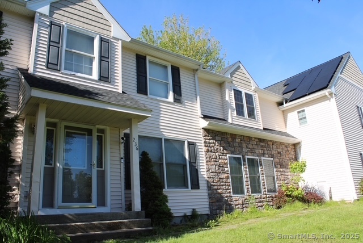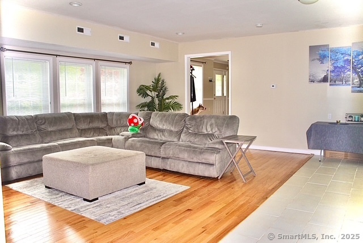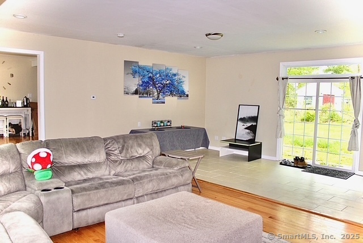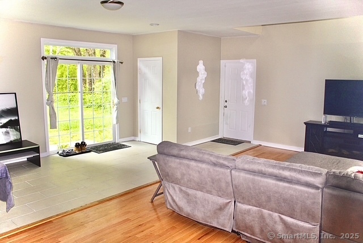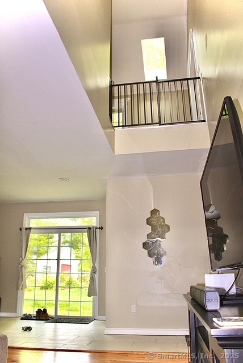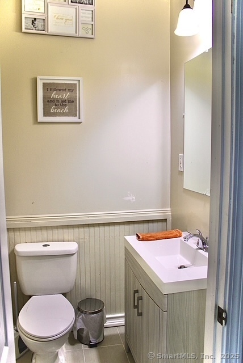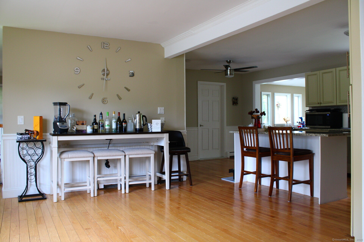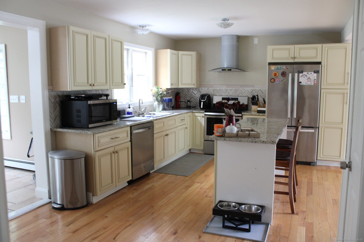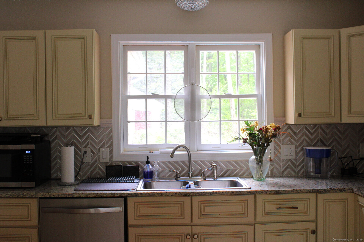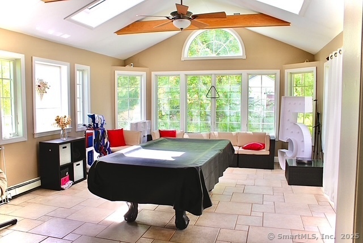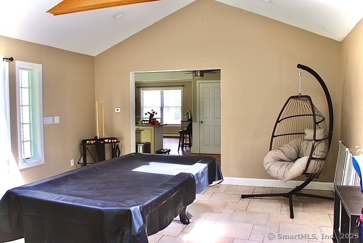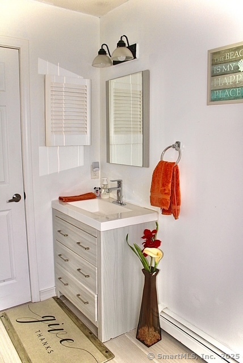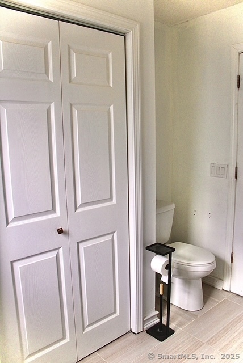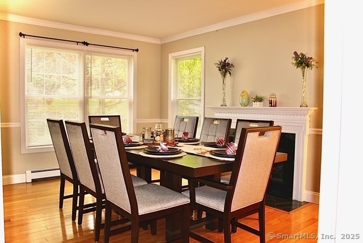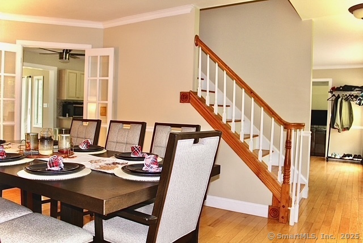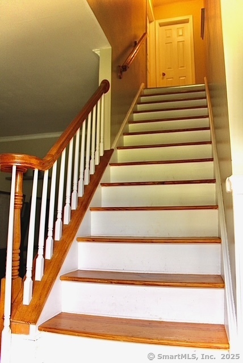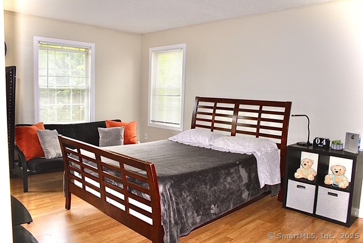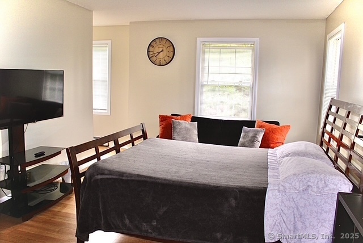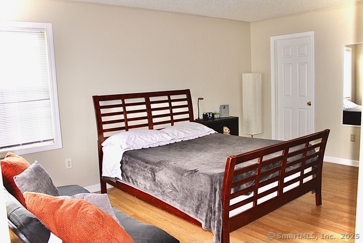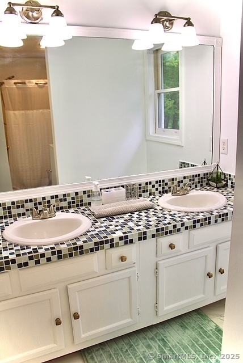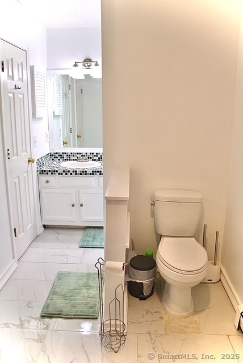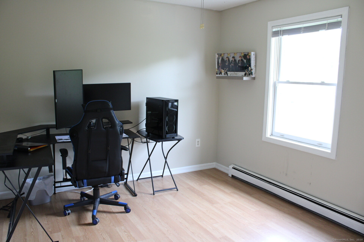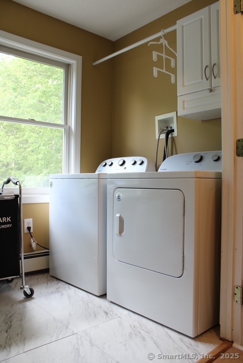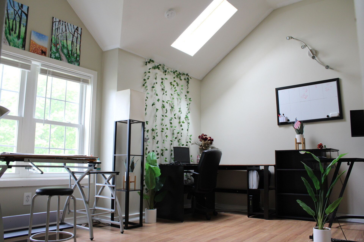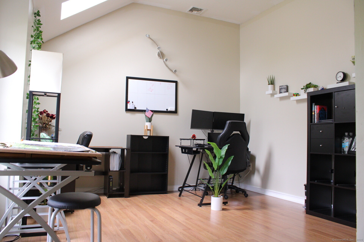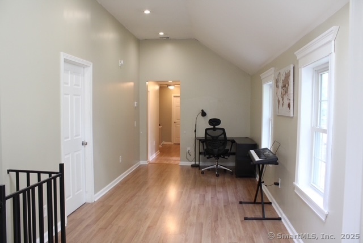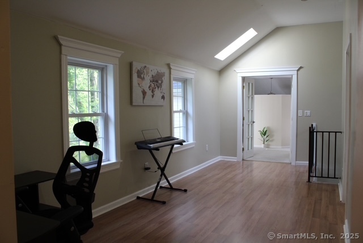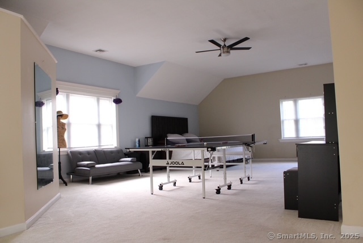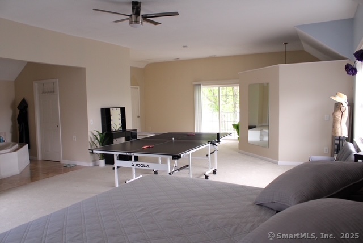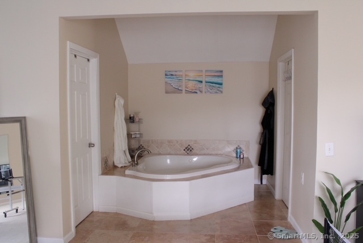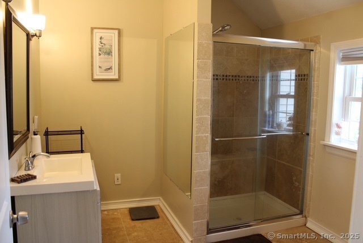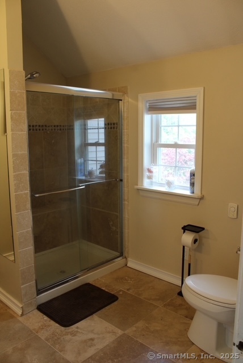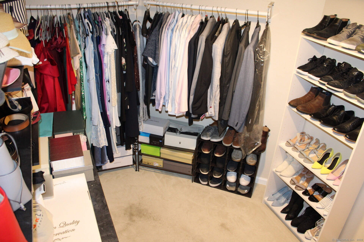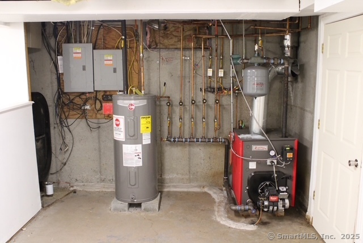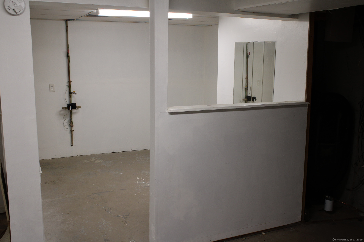More about this Property
If you are interested in more information or having a tour of this property with an experienced agent, please fill out this quick form and we will get back to you!
236 Ginger Lane, Torrington CT 06790
Current Price: $499,900
 4 beds
4 beds  4 baths
4 baths  3772 sq. ft
3772 sq. ft
Last Update: 6/18/2025
Property Type: Single Family For Sale
Welcome to 236 Ginger Lane, Torrington, CT! Tucked away on a quiet cul-de-sac in a peaceful neighborhood, this impressive 3,772 sq ft home offers space, light, and comfort in all the right places. Step into soaring 9ft+ ceilings and an open floor plan that flows seamlessly from room to room. The sunroom bathes the home in natural light, while the large backyard is perfect for relaxing or entertaining. With 4 spacious bedrooms, 2 full baths, and 2 half baths, theres room for everyone. The primary suite is a standout-featuring a balcony, a triangle soaking tub visible from the sleeping area, a spacious shower, coat and walk-in closets, and an extra space perfect as a walk-in closet, office, or sitting area. Car lovers and hobbyists will appreciate the 3-car garage with extra storage space. Practical updates include a newer roof (5 yrs), HVAC system and AC unit (both 4 yrs), and solar panels for energy efficiency. The partially finished basement adds even more flexibility for living or storage. This one checks all the boxes-space, updates, and location! Dont miss your chance to make this stunning property your own.
Ginger Lane has 2 entrances that lead back to the main road (Torringford St). You will enter through the most north street entrance and the house will be on your left after going up the hill.
MLS #: 24100827
Style: Colonial
Color:
Total Rooms:
Bedrooms: 4
Bathrooms: 4
Acres: 0.55
Year Built: 1995 (Public Records)
New Construction: No/Resale
Home Warranty Offered:
Property Tax: $10,184
Zoning: R15S
Mil Rate:
Assessed Value: $212,290
Potential Short Sale:
Square Footage: Estimated HEATED Sq.Ft. above grade is 3772; below grade sq feet total is ; total sq ft is 3772
| Appliances Incl.: | Electric Cooktop,Electric Range,Microwave,Refrigerator,Dishwasher,Washer,Dryer |
| Laundry Location & Info: | Upper Level 2nd floor hallway |
| Fireplaces: | 1 |
| Energy Features: | Active Solar |
| Interior Features: | Open Floor Plan |
| Energy Features: | Active Solar |
| Basement Desc.: | Partial,Partially Finished |
| Exterior Siding: | Vinyl Siding |
| Foundation: | Concrete |
| Roof: | Asphalt Shingle |
| Parking Spaces: | 3 |
| Driveway Type: | Paved |
| Garage/Parking Type: | Attached Garage,Driveway |
| Swimming Pool: | 0 |
| Waterfront Feat.: | Not Applicable |
| Lot Description: | On Cul-De-Sac |
| Occupied: | Owner |
Hot Water System
Heat Type:
Fueled By: Baseboard,Hot Air,Hot Water,Solar.
Cooling: Ceiling Fans,Central Air
Fuel Tank Location: In Basement
Water Service: Public Water Connected
Sewage System: Public Sewer Connected
Elementary: Torringford
Intermediate:
Middle: Torrington
High School: Torrington
Current List Price: $499,900
Original List Price: $499,900
DOM: 7
Listing Date: 6/3/2025
Last Updated: 6/11/2025 12:10:04 PM
List Agent Name: Matt Lopes
List Office Name: KW Legacy Partners
