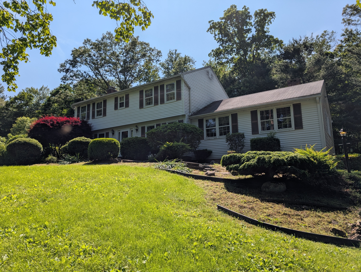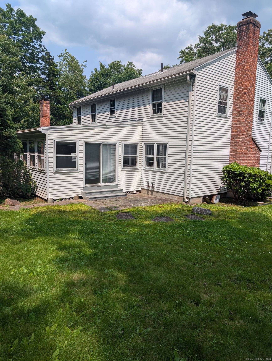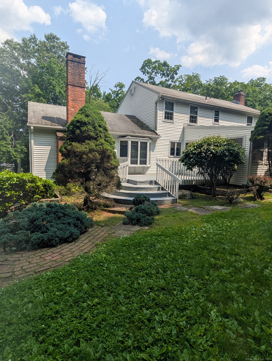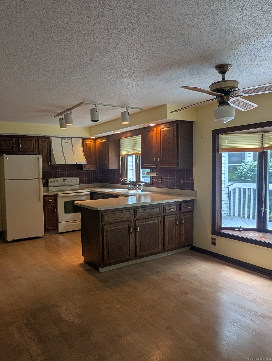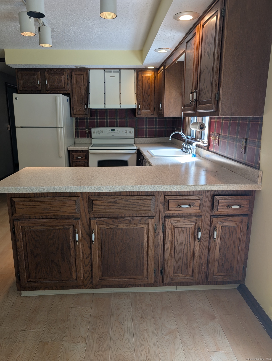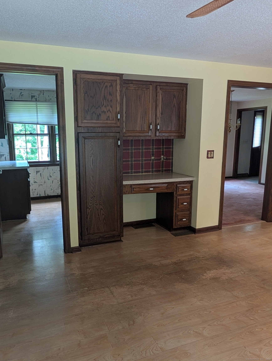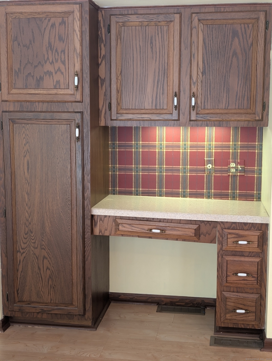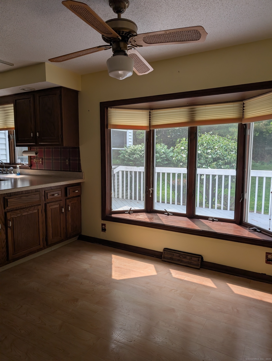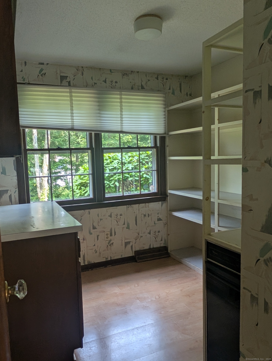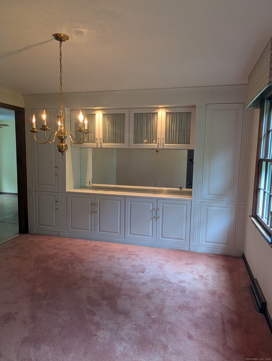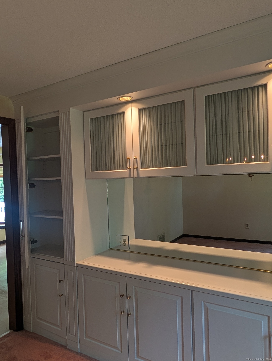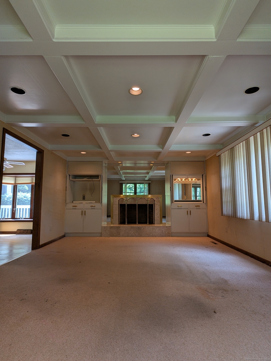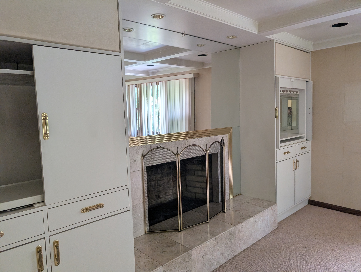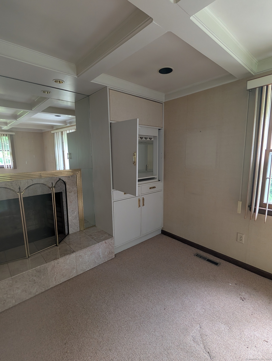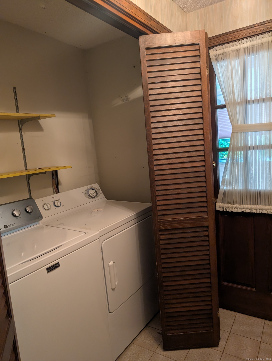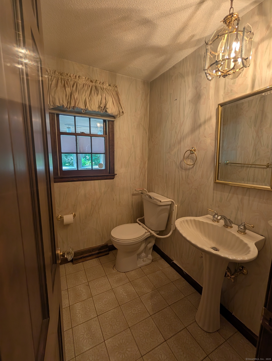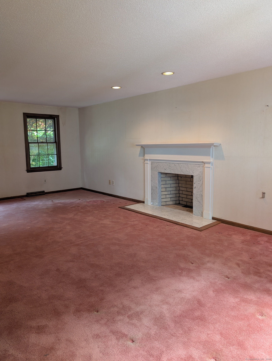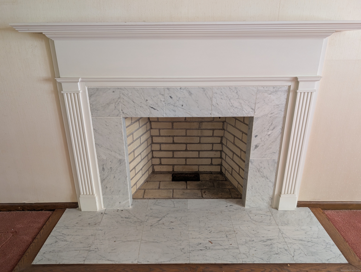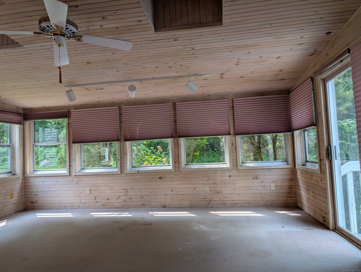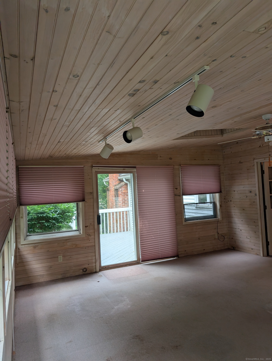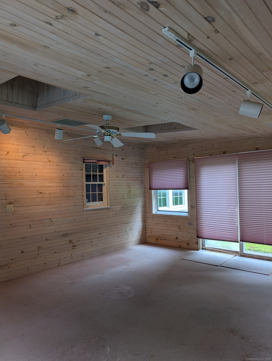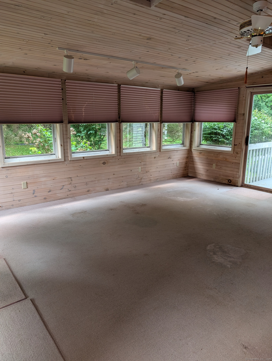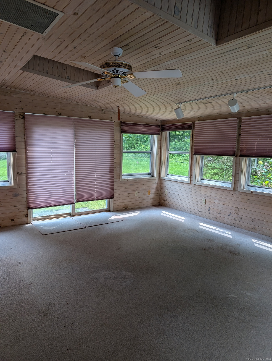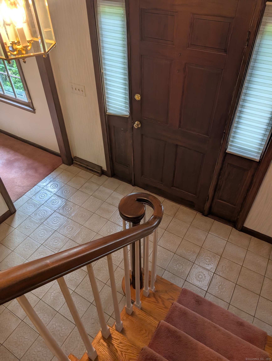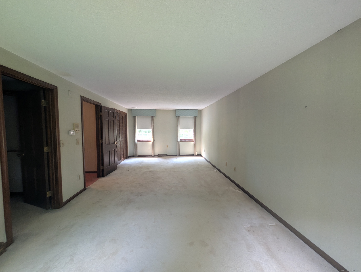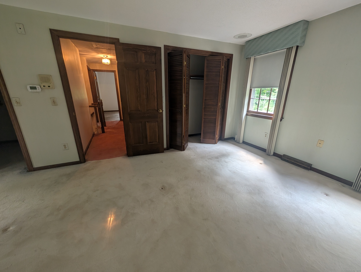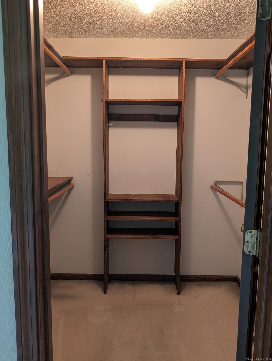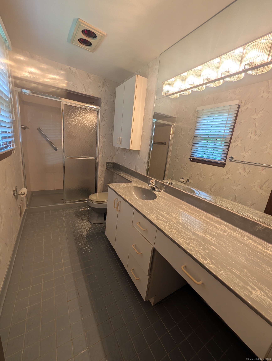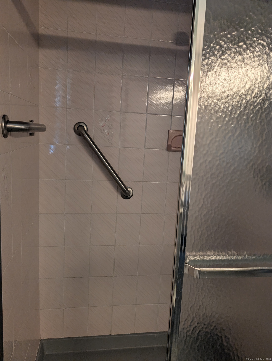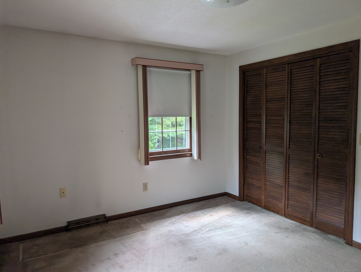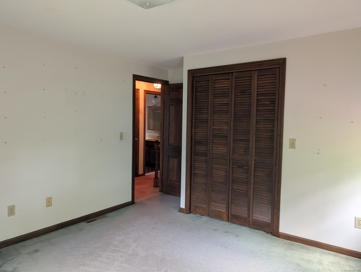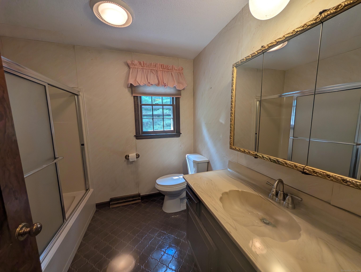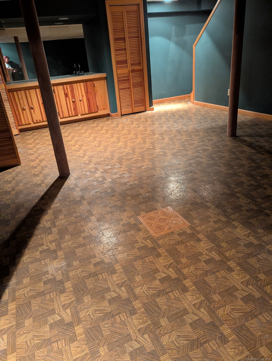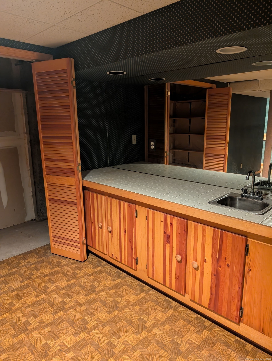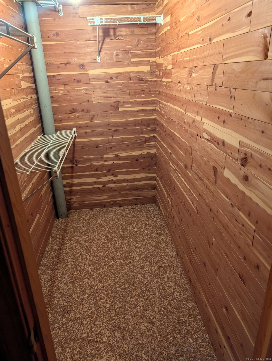More about this Property
If you are interested in more information or having a tour of this property with an experienced agent, please fill out this quick form and we will get back to you!
1060 Still Hill Road, Hamden CT 06518
Current Price: $525,000
 3 beds
3 beds  3 baths
3 baths  2645 sq. ft
2645 sq. ft
Last Update: 6/21/2025
Property Type: Single Family For Sale
This Spacious 3 Bedroom, 2 & 1/2 Bath Colonial is waiting for your own personal touches! Enjoy plenty of entertaining space, either in the Formal Dining Rm with built-ins, or in the Formal Living Rm which features a stunning mantled fireplace and white marble hearth. Relax and gather in the inviting Family Room off the Kitchen, where you can cozy up to a 2nd fireplace surrounded by marble and custom built-ins, recess lighting, tray ceiling. The Eat in Kitchen features plenty of oak cabinetry, track lighting, fanlight, built-in desk, and a 8x8 pantry closet! Gaze out the bay kitchen window to the lightly wooded acre lot, or from the slider leading to a 19x16 deck. Additional indoor space is offered in this 18x16 Three Season Sun Room, beautifully done in pickled wainscoting, surrounded by windows and 2 sliders leading to the back patio or deck. Primary Bedroom with Walk in closet and Full Bath. Other amenities include a 2 Car Garage, Central Air, and Partially Finished Basement. Located on a tranquil setting in Mt. Carmel near Shopping , Farmington Canal Walking Trail, Golf Course, Brookvale Park, QU and Sleeping Giant State Park. Estate Sale, being sold AS IS. Follow signs or use GPS to find this hidden gem!
Whitney Ave to Brooksvale Ave., left on Still Hill Rd. #1060 Will be on right.
MLS #: 24100813
Style: Colonial
Color: White
Total Rooms:
Bedrooms: 3
Bathrooms: 3
Acres: 1.05
Year Built: 1987 (Public Records)
New Construction: No/Resale
Home Warranty Offered:
Property Tax: $12,496
Zoning: R2
Mil Rate:
Assessed Value: $224,700
Potential Short Sale:
Square Footage: Estimated HEATED Sq.Ft. above grade is 2645; below grade sq feet total is ; total sq ft is 2645
| Appliances Incl.: | Electric Cooktop,Oven/Range,Range Hood,Refrigerator,Dishwasher,Washer,Dryer |
| Laundry Location & Info: | Main Level |
| Fireplaces: | 2 |
| Energy Features: | Storm Doors,Storm Windows |
| Interior Features: | Auto Garage Door Opener,Cable - Available |
| Energy Features: | Storm Doors,Storm Windows |
| Basement Desc.: | Full,Partially Finished |
| Exterior Siding: | Aluminum |
| Exterior Features: | Porch-Enclosed,Shed,Porch,Deck,Gutters,Stone Wall,Patio |
| Foundation: | Concrete |
| Roof: | Asphalt Shingle |
| Parking Spaces: | 2 |
| Garage/Parking Type: | Under House Garage |
| Swimming Pool: | 0 |
| Waterfront Feat.: | Not Applicable |
| Lot Description: | Secluded,Lightly Wooded,Professionally Landscaped |
| Nearby Amenities: | Golf Course,Park,Private School(s),Shopping/Mall |
| In Flood Zone: | 0 |
| Occupied: | Vacant |
Hot Water System
Heat Type:
Fueled By: Hot Air.
Cooling: Central Air
Fuel Tank Location: In Basement
Water Service: Public Water Connected
Sewage System: Septic
Elementary: Per Board of Ed
Intermediate: Per Board of Ed
Middle: Hamden
High School: Hamden
Current List Price: $525,000
Original List Price: $525,000
DOM: 5
Listing Date: 6/3/2025
Last Updated: 6/16/2025 4:05:03 AM
Expected Active Date: 6/16/2025
List Agent Name: Roseann Ruocco
List Office Name: HomeRun Realty LLC
