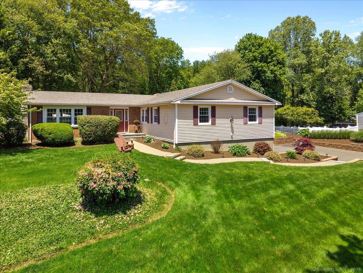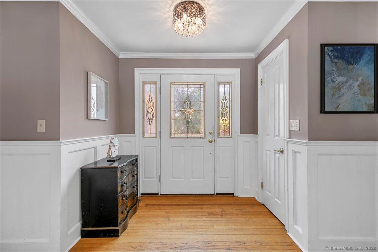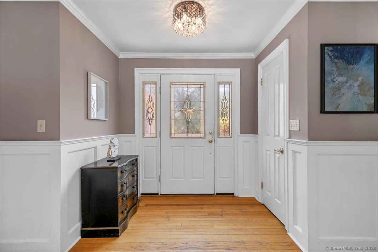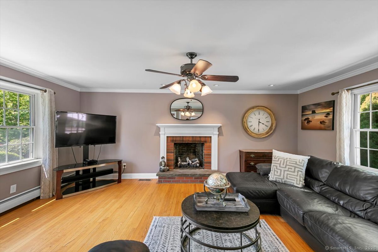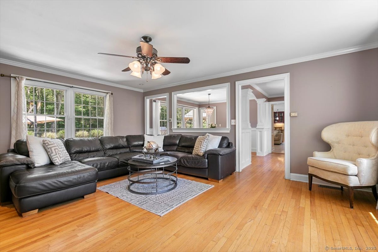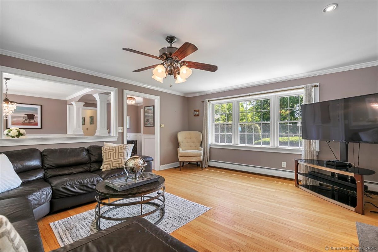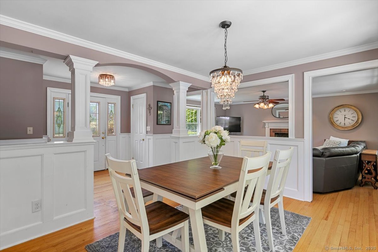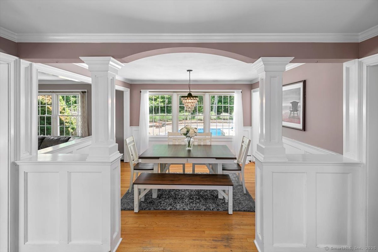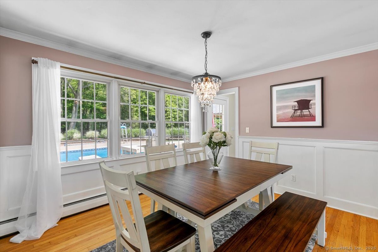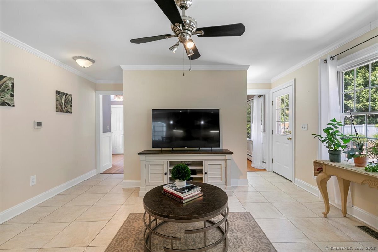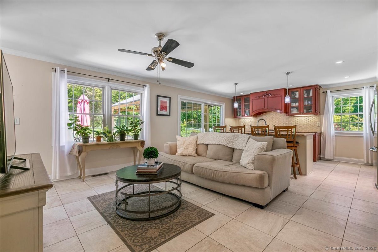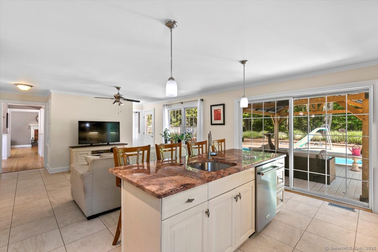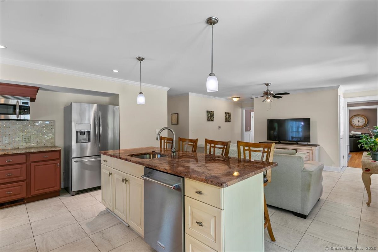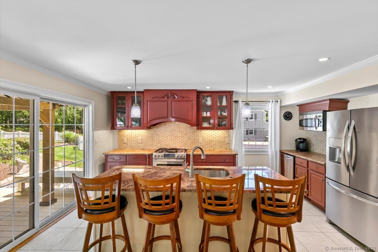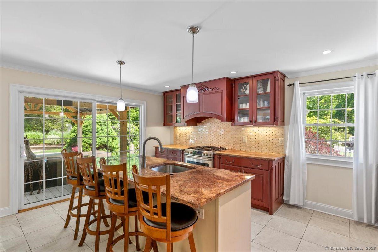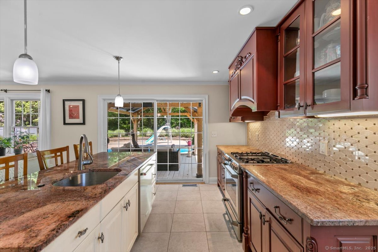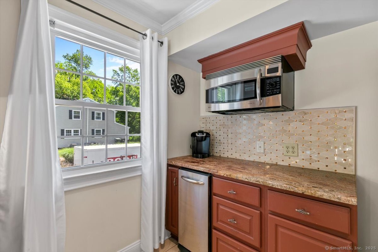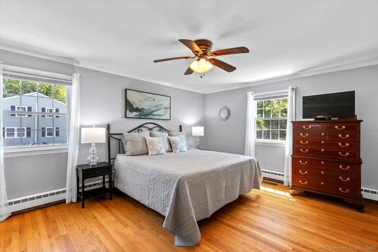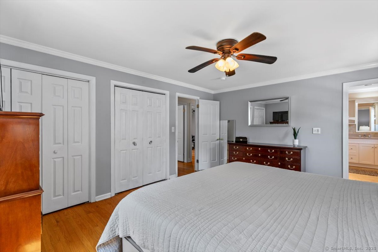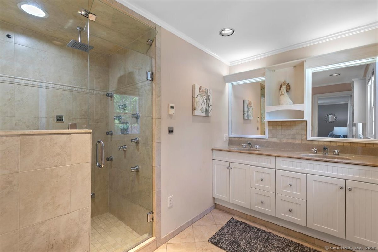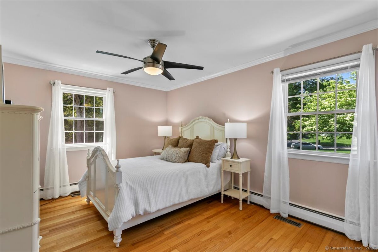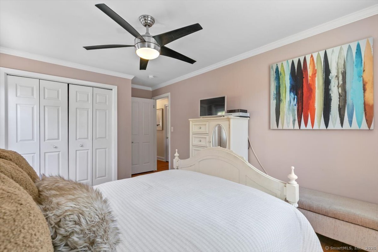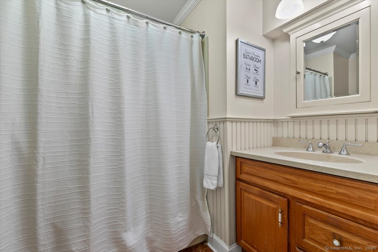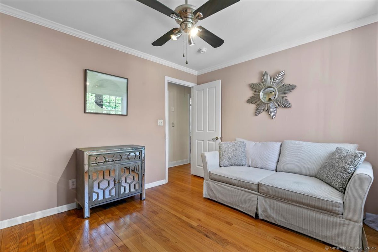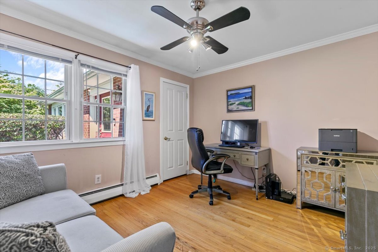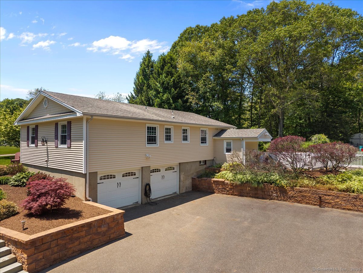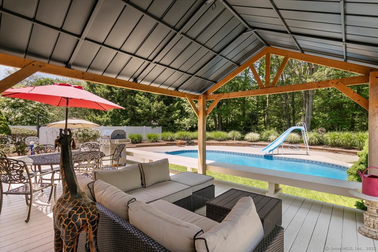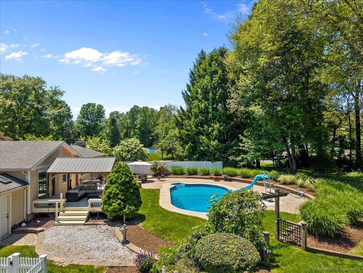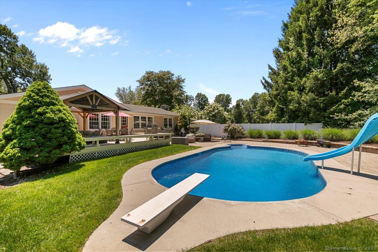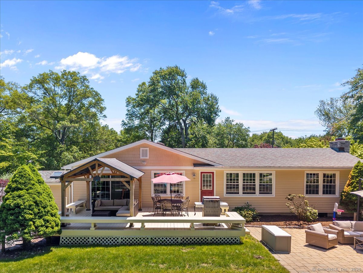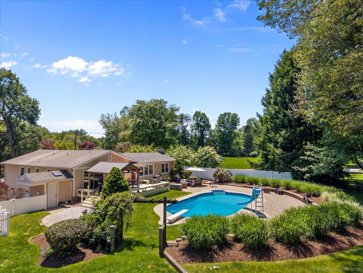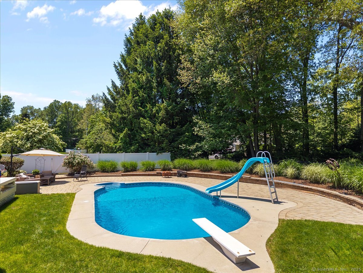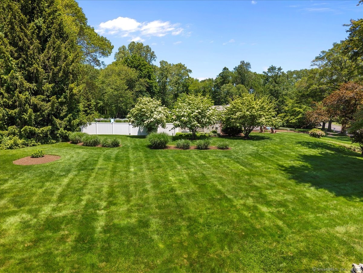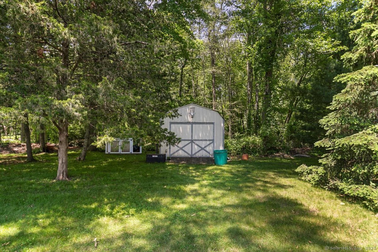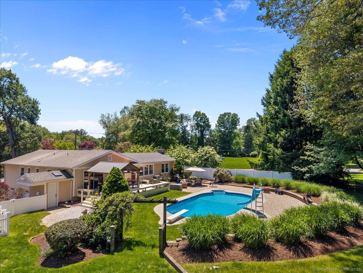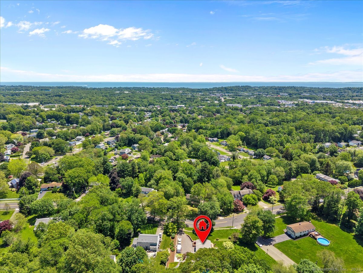More about this Property
If you are interested in more information or having a tour of this property with an experienced agent, please fill out this quick form and we will get back to you!
452 Burnt Plains Road, Milford CT 06461
Current Price: $699,000
 3 beds
3 beds  2 baths
2 baths  1792 sq. ft
1792 sq. ft
Last Update: 6/21/2025
Property Type: Single Family For Sale
Highest & Best by 12:00PM 6/10/25 One Level Living At Its Best! This sprawling 3/4 Bedroom 3 Bath 1,792 sq ft custom L-shaped ranch is situated in a sought after North Milford neighborhood thats close to all major highways and shopping. The open floor plan is ideal for entertaining and includes a generously sized Living Room with fireplace, a Formal Dining Room, and a nicely designed Eat-in kitchen with granite counter tops, stainless appliances, and an expansive 5 person island/Breakfast bar with sliders to a deckand inclusive of a casual living area. Three bedrooms on the main level include a Primary Bedroom with a full tile bath and steam shower. Hardwood flooring in most rooms on the main level. A large partially finished lower level is waiting for your customization but currently houses a large unfinished room that would be an ideal Game Room, a full bath with jetted tub, and an office/4th bedroom. A large 2 car garage. This gem is sited on a level 1.05 acre lot and includes a beautiful heated in-ground pool, a deck with covered area, a shed, and plenty of yard beyond the pool. A short ride to Metro North/New York City train and Milford Green. This is the one youve been waiting for!
Woodruff to Burnt Plains
MLS #: 24100810
Style: Ranch
Color: Cream
Total Rooms:
Bedrooms: 3
Bathrooms: 2
Acres: 1.05
Year Built: 1964 (Public Records)
New Construction: No/Resale
Home Warranty Offered:
Property Tax: $8,971
Zoning: RA
Mil Rate:
Assessed Value: $307,860
Potential Short Sale:
Square Footage: Estimated HEATED Sq.Ft. above grade is 1792; below grade sq feet total is ; total sq ft is 1792
| Appliances Incl.: | Oven/Range,Refrigerator,Dishwasher,Washer,Dryer |
| Laundry Location & Info: | Lower Level Laundry Room in Lower Level |
| Fireplaces: | 1 |
| Interior Features: | Auto Garage Door Opener,Cable - Available,Open Floor Plan |
| Basement Desc.: | Full,Garage Access,Partially Finished |
| Exterior Siding: | Vinyl Siding |
| Exterior Features: | Deck,Stone Wall,Patio |
| Foundation: | Concrete |
| Roof: | Asphalt Shingle |
| Parking Spaces: | 2 |
| Driveway Type: | Private,Paved,Asphalt |
| Garage/Parking Type: | Attached Garage,Under House Garage,Paved,Off Stree |
| Swimming Pool: | 1 |
| Waterfront Feat.: | Not Applicable |
| Lot Description: | Corner Lot,Level Lot |
| Nearby Amenities: | Golf Course,Health Club,Medical Facilities,Paddle Tennis,Park,Public Rec Facilities,Shopping/Mall,Tennis Courts |
| In Flood Zone: | 0 |
| Occupied: | Owner |
Hot Water System
Heat Type:
Fueled By: Hot Water.
Cooling: Central Air
Fuel Tank Location:
Water Service: Public Water Connected
Sewage System: Public Sewer Connected
Elementary: Orange Avenue
Intermediate:
Middle: Harborside
High School: Joseph A. Foran
Current List Price: $699,000
Original List Price: $699,000
DOM: 16
Listing Date: 6/5/2025
Last Updated: 6/11/2025 8:33:53 PM
List Agent Name: Stephanie Ellison
List Office Name: Ellison Homes Real Estate
