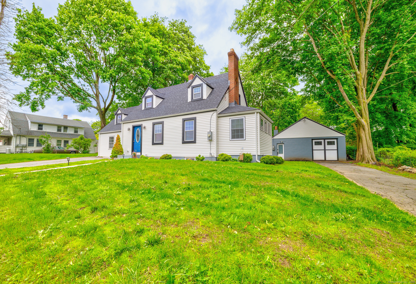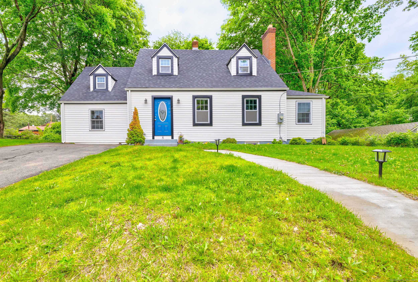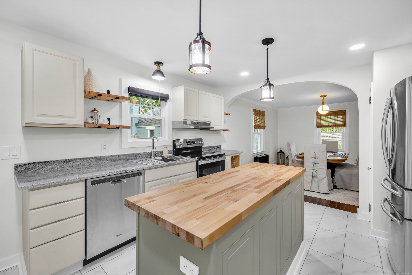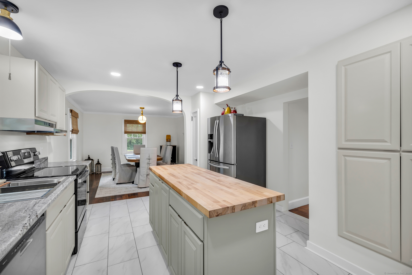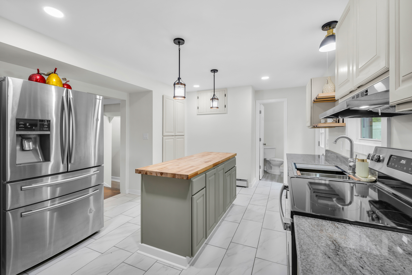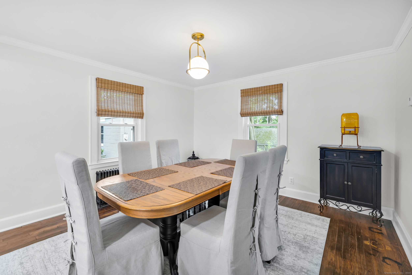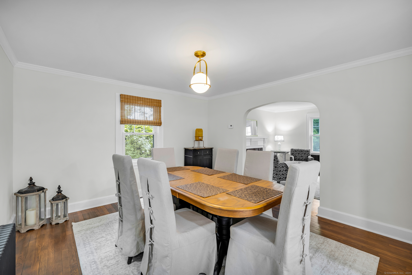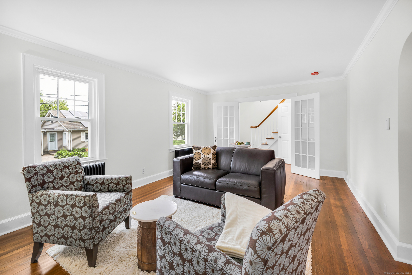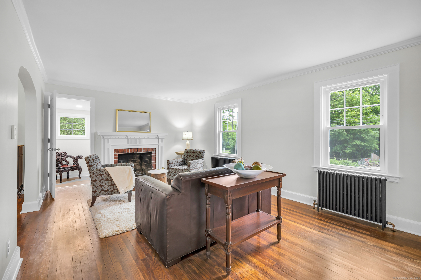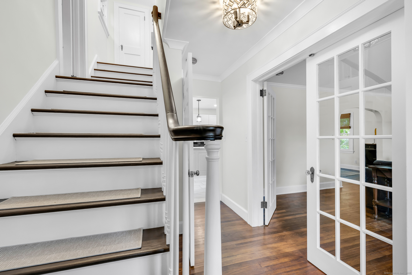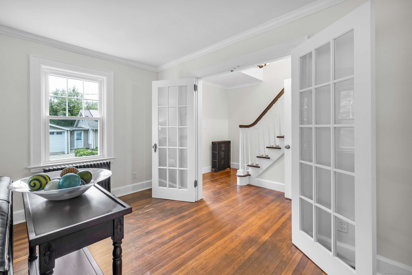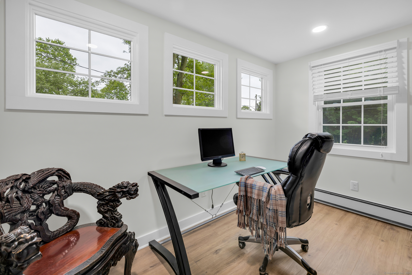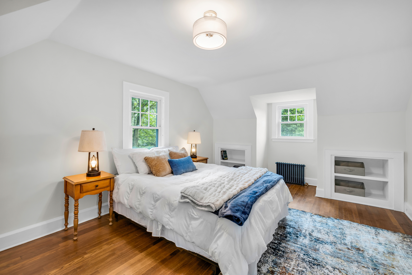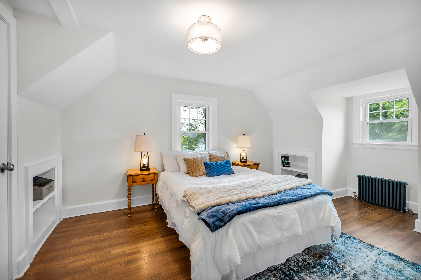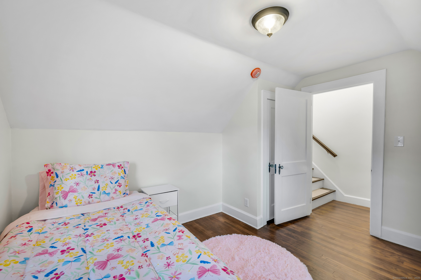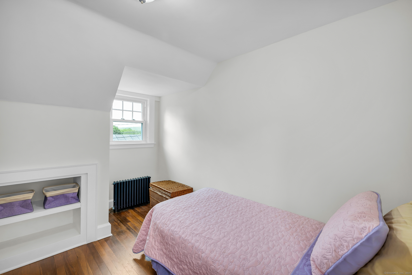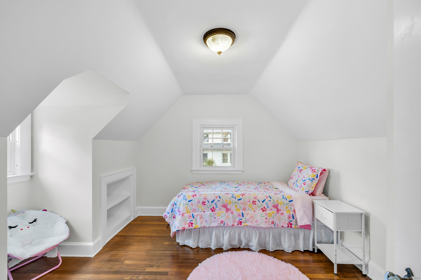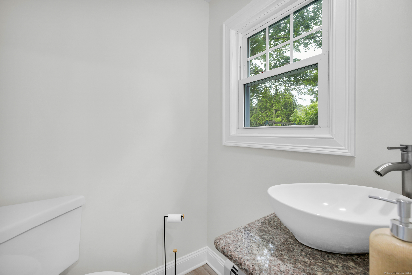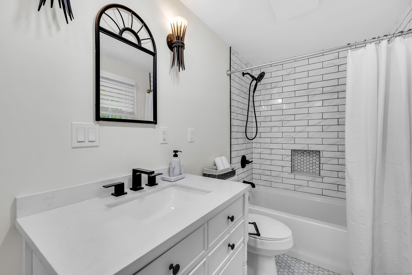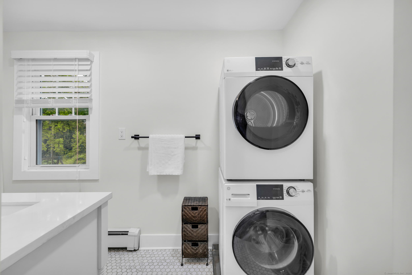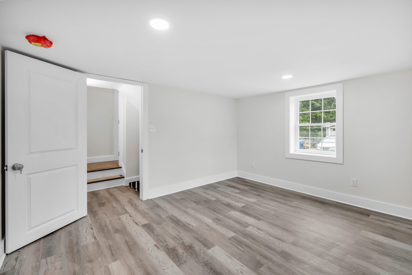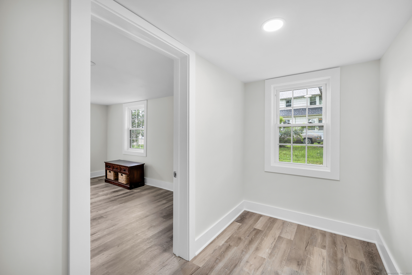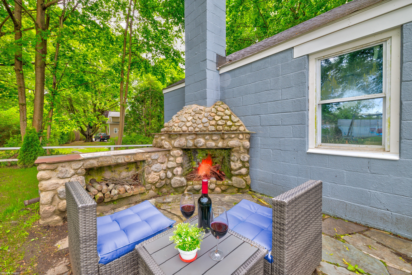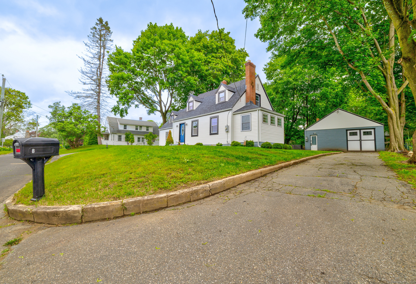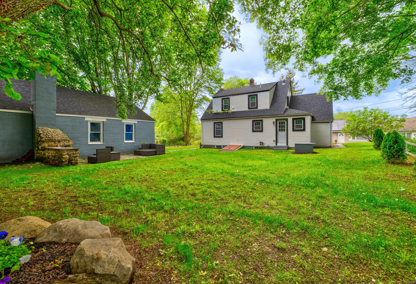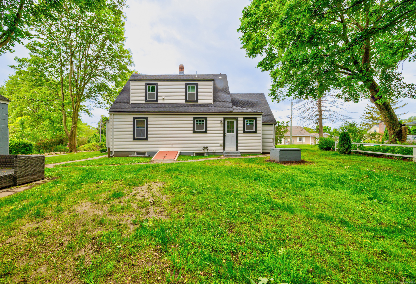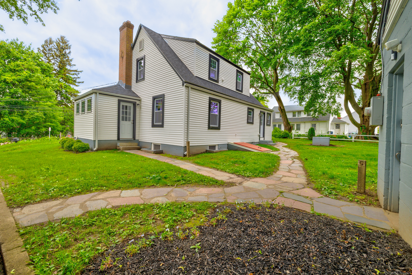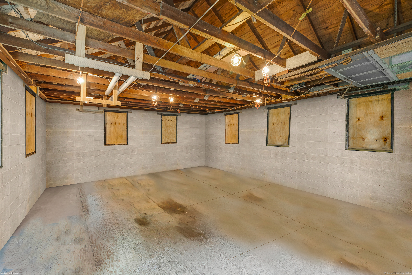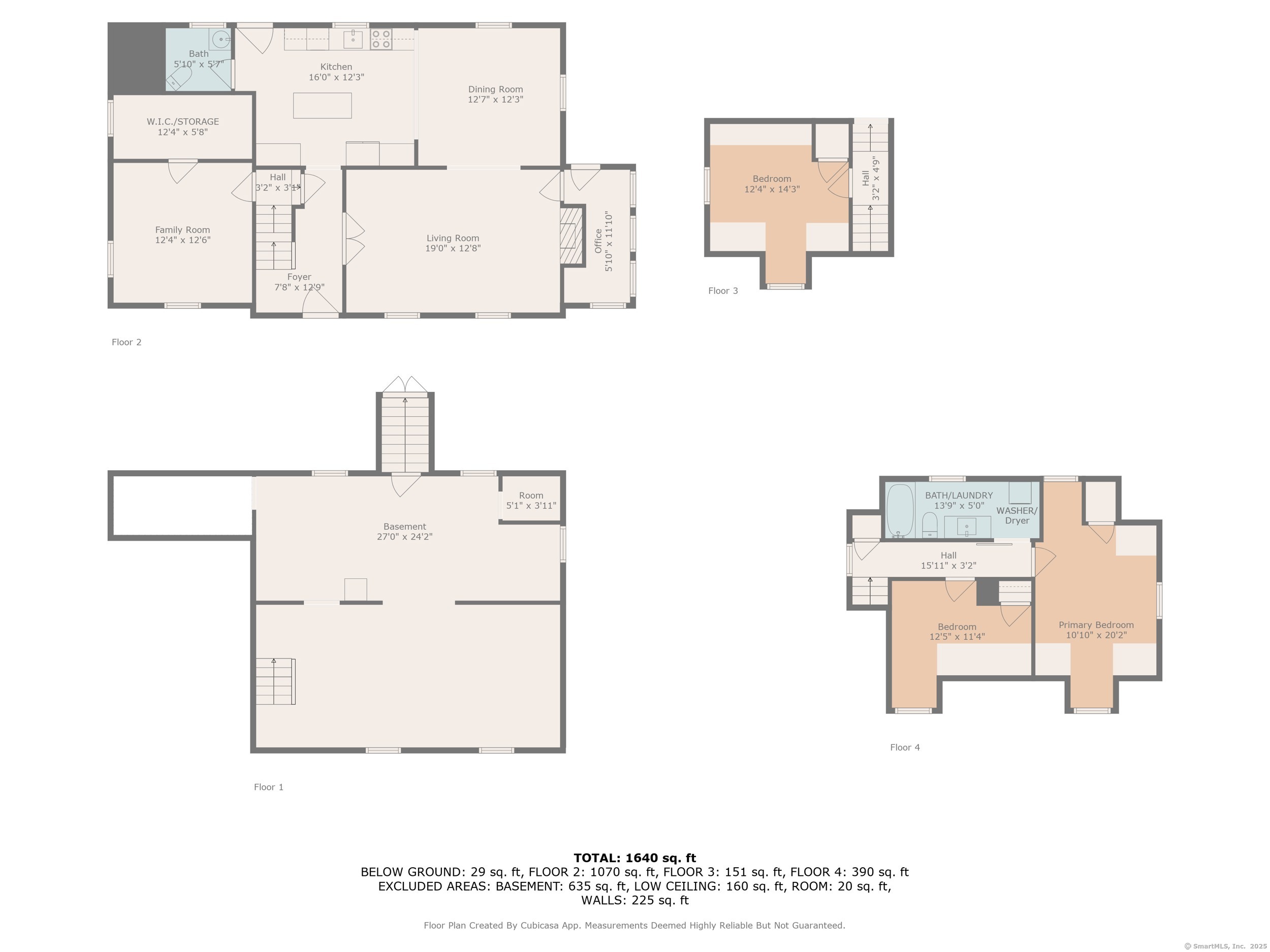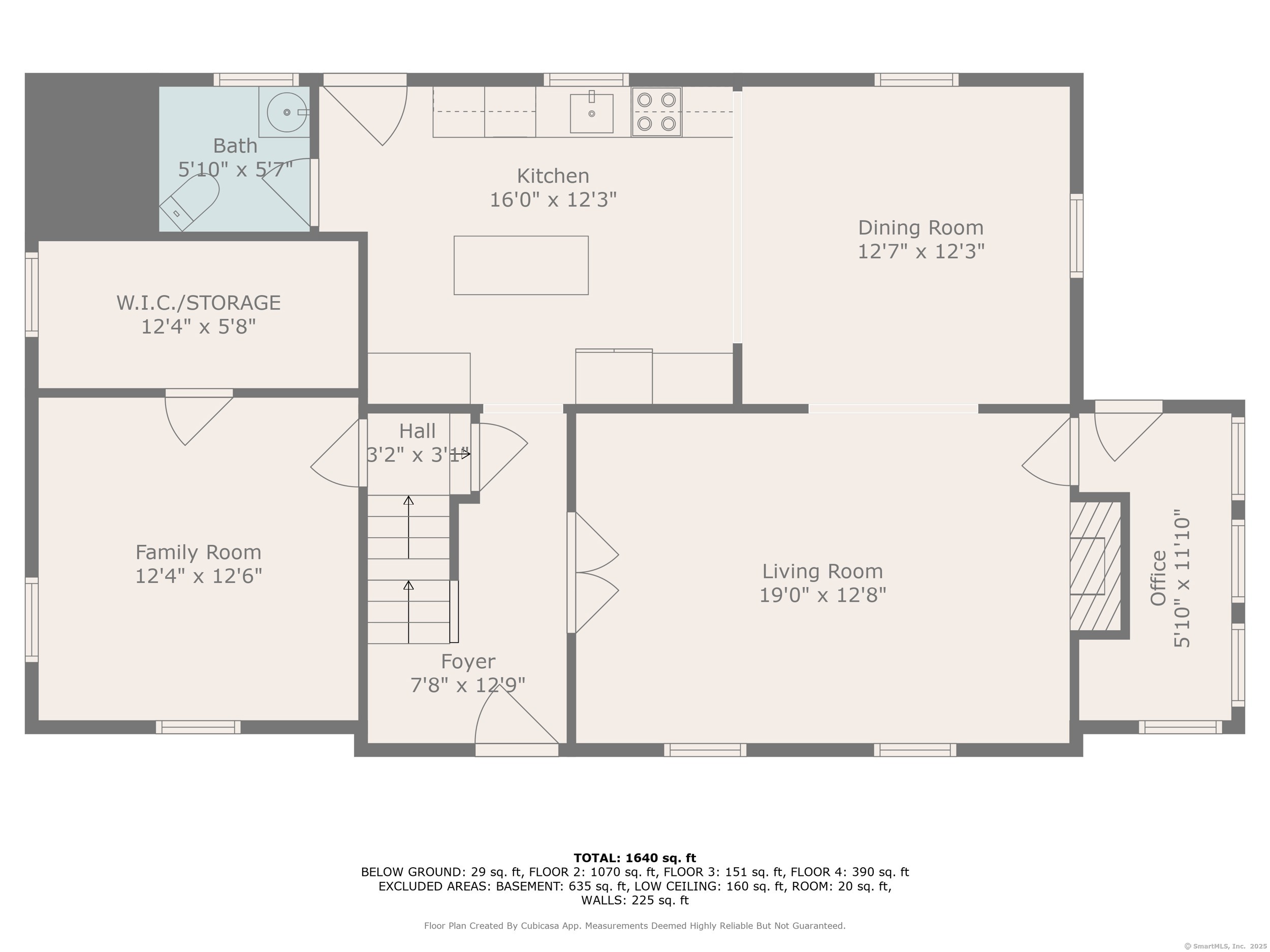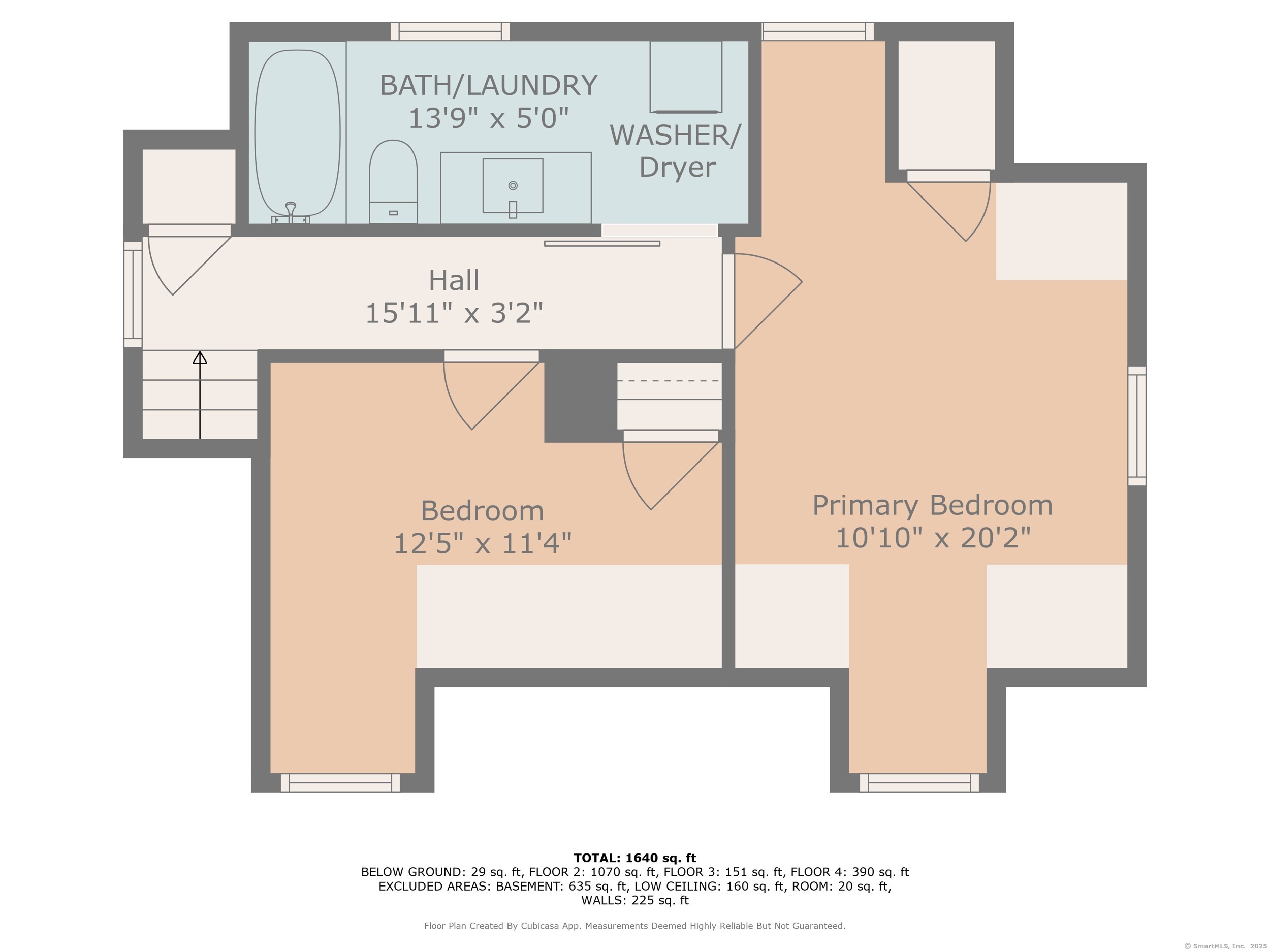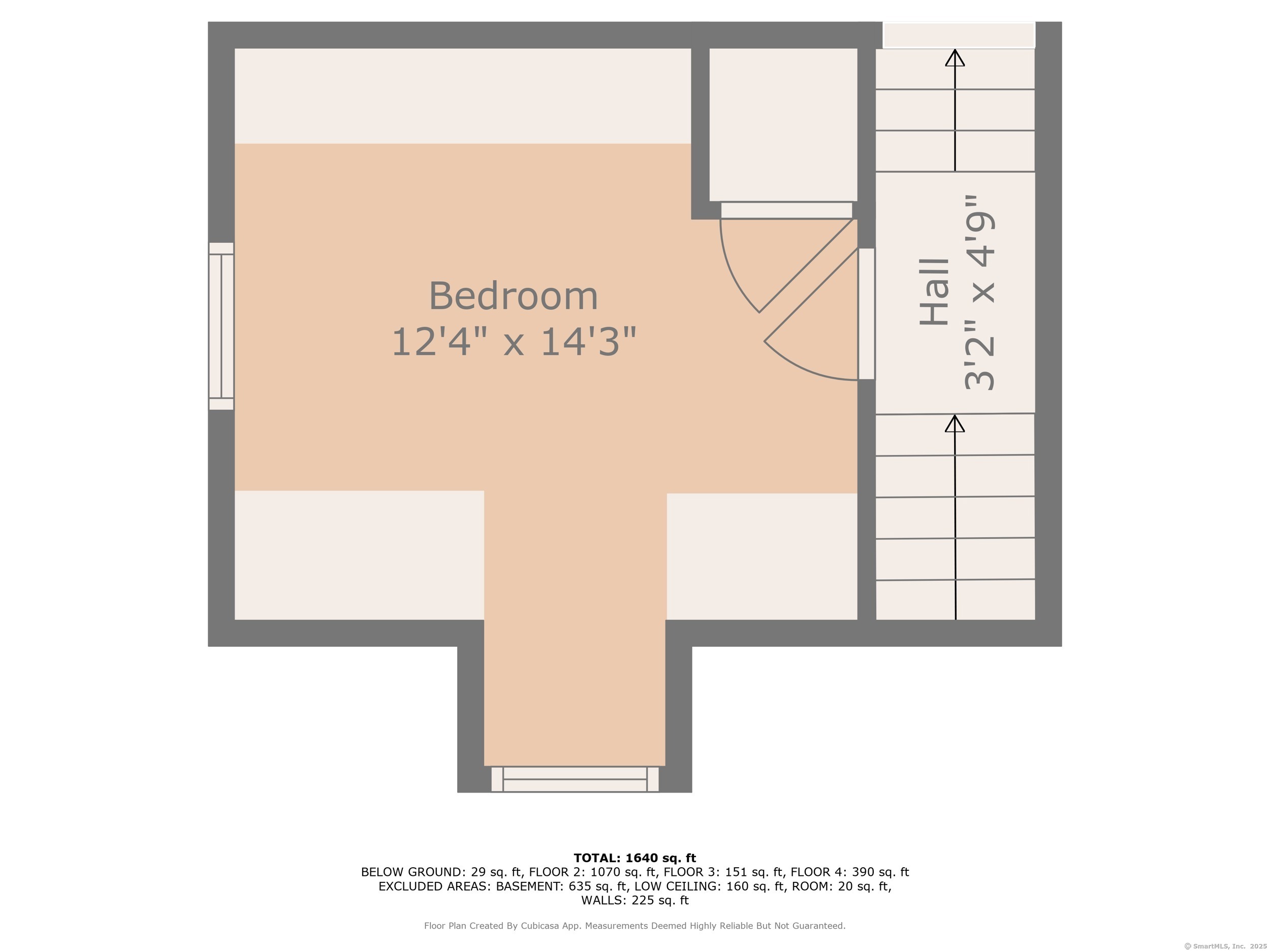More about this Property
If you are interested in more information or having a tour of this property with an experienced agent, please fill out this quick form and we will get back to you!
8 Wild Rose Place, Waterford CT 06385
Current Price: $430,000
 3 beds
3 beds  2 baths
2 baths  1429 sq. ft
1429 sq. ft
Last Update: 6/19/2025
Property Type: Single Family For Sale
Welcome to this beautifully renovated Cape Cod offering a great mix of character and comfort. Step into a bright living room with hardwood floors, a wood-burning fireplace, and classic french doors. Curved entryways and an open layout give the home a warm, inviting feel. The kitchen is thoughtfully remodeled with granite countertops, a center island with pendant lighting, newer stainless steel appliances, and stylish tile flooring. It opens to a spacious dining area thats perfect for everyday meals or larger gatherings. Upstairs, youll find three light filled bedrooms with hardwood floors and plenty of closet space. The beautifully remodeled bathroom featuring stylish, modern finishes and the added convenience of laundry on the same level. The home also features a new roof and numerous improvements throughout. Outside, the backyard is ideal for entertaining, complete with an outdoor fireplace. A oversized detached garage with extra room for a good sized workshop 32x24, 800 square feet provides additional storage and parking. Located less than 10 minutes from Waterford Beach. This home is ready for you to move in and enjoy!
Boston Post Road turn left onto Summer Street slight right onto Wild Rose Place, look for sign
MLS #: 24100805
Style: Cape Cod
Color: white
Total Rooms:
Bedrooms: 3
Bathrooms: 2
Acres: 0.21
Year Built: 1940 (Public Records)
New Construction: No/Resale
Home Warranty Offered:
Property Tax: $3,601
Zoning: C-T
Mil Rate:
Assessed Value: $161,470
Potential Short Sale:
Square Footage: Estimated HEATED Sq.Ft. above grade is 1429; below grade sq feet total is ; total sq ft is 1429
| Appliances Incl.: | Electric Cooktop,Microwave,Range Hood,Refrigerator,Dishwasher,Washer,Electric Dryer |
| Laundry Location & Info: | Upper Level conveniently located in the upper level |
| Fireplaces: | 1 |
| Basement Desc.: | Full,Full With Hatchway |
| Exterior Siding: | Vinyl Siding |
| Exterior Features: | Gutters,Lighting,Patio |
| Foundation: | Concrete |
| Roof: | Asphalt Shingle |
| Parking Spaces: | 1 |
| Driveway Type: | Private,Paved |
| Garage/Parking Type: | Detached Garage,Paved,Driveway |
| Swimming Pool: | 0 |
| Waterfront Feat.: | Not Applicable |
| Lot Description: | Open Lot |
| Nearby Amenities: | Basketball Court,Commuter Bus,Library,Medical Facilities,Playground/Tot Lot |
| Occupied: | Vacant |
Hot Water System
Heat Type:
Fueled By: Hot Water.
Cooling: None
Fuel Tank Location: In Basement
Water Service: Public Water Connected
Sewage System: Public Sewer Connected
Elementary: Per Board of Ed
Intermediate: Per Board of Ed
Middle: Clark Lane
High School: Waterford
Current List Price: $430,000
Original List Price: $430,000
DOM: 17
Listing Date: 6/2/2025
Last Updated: 6/10/2025 11:56:22 AM
List Agent Name: Kim Benoit
List Office Name: CENTURY 21 Shutters & Sails
