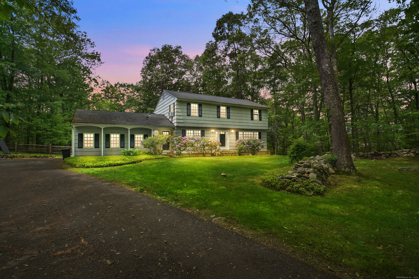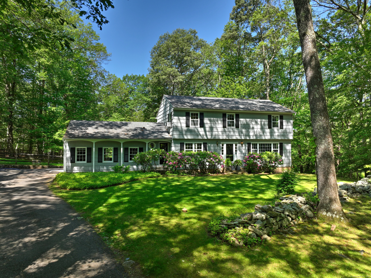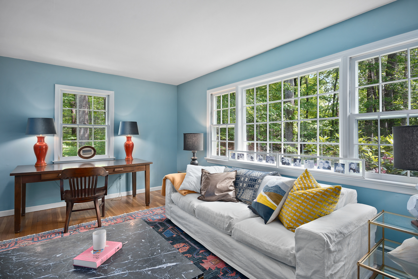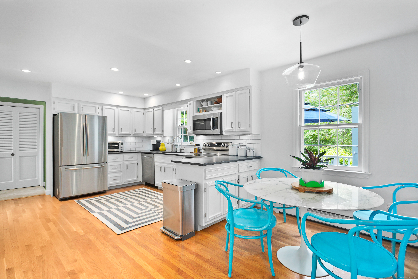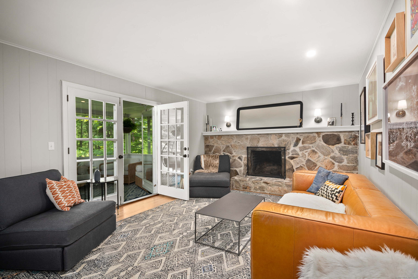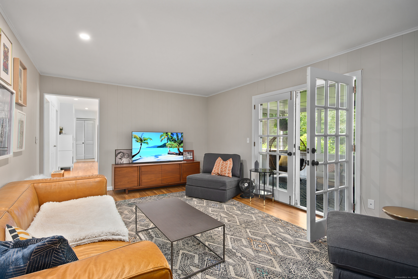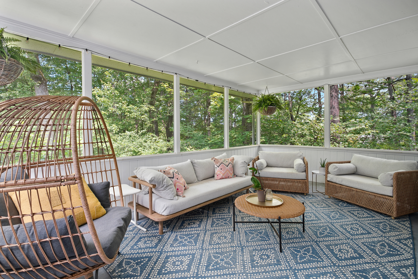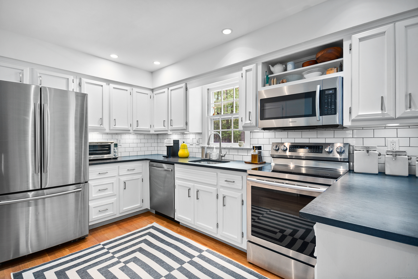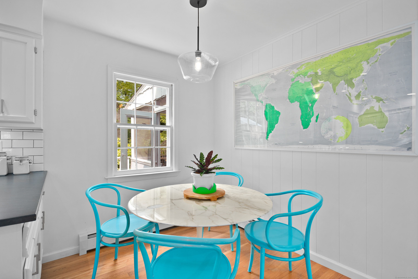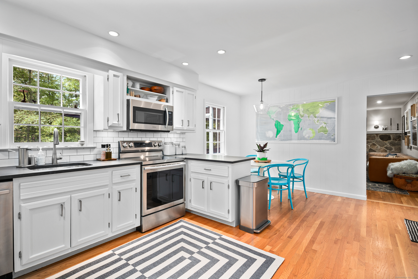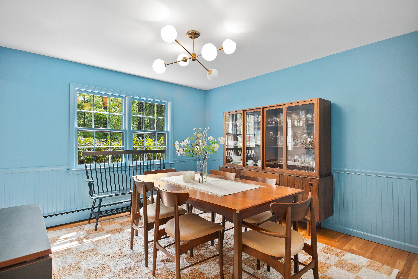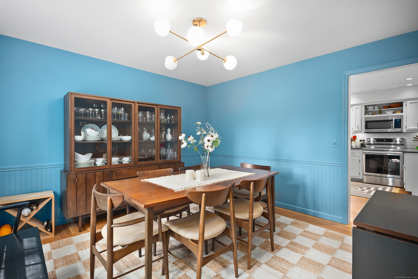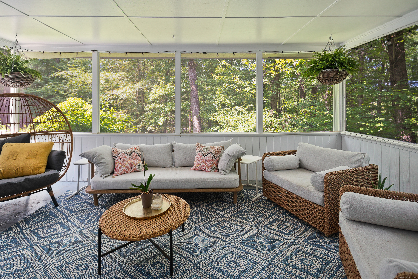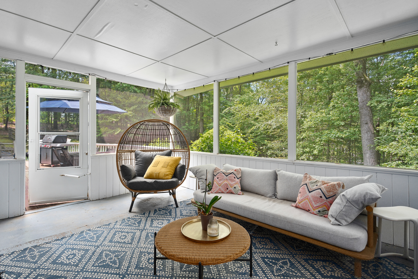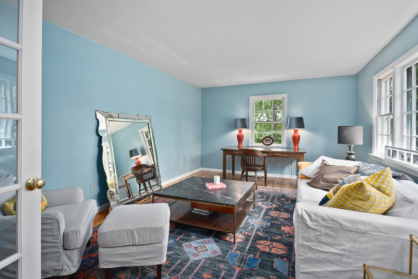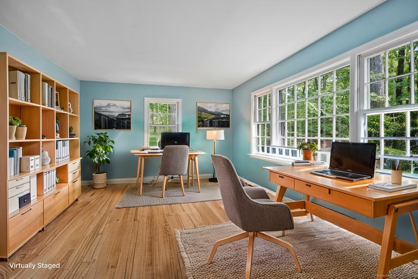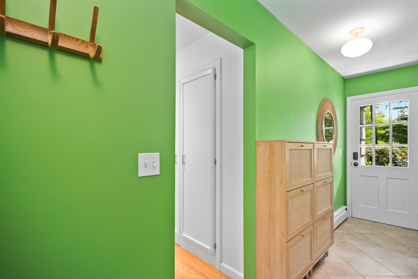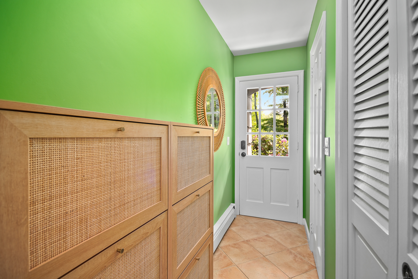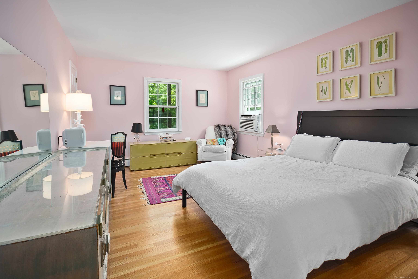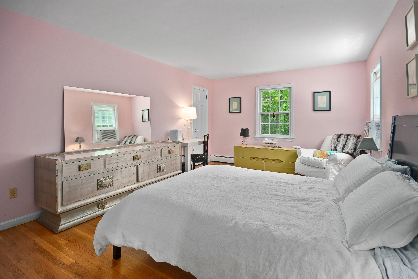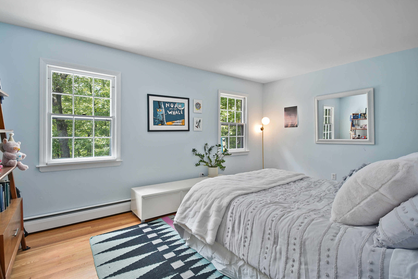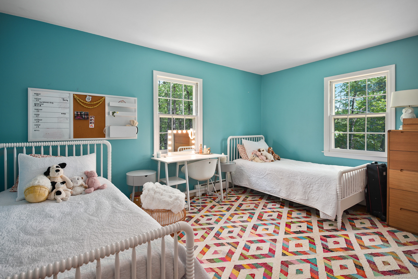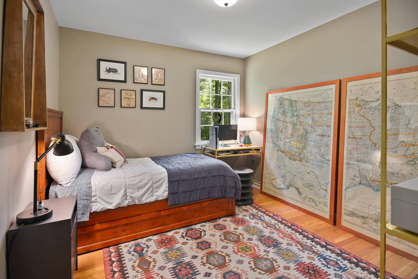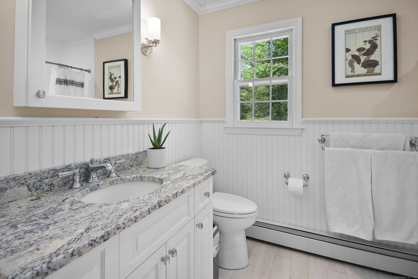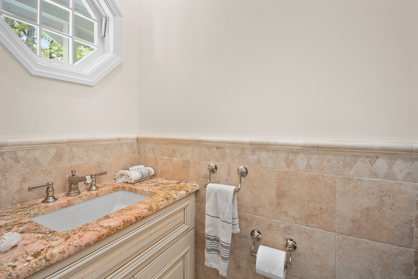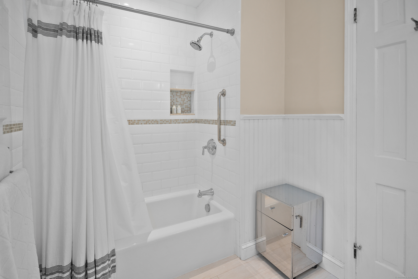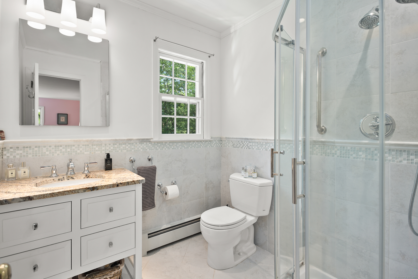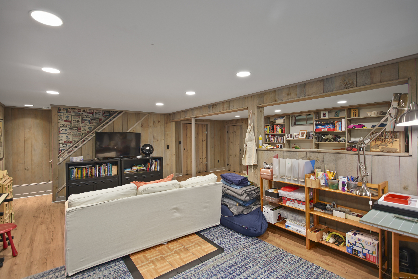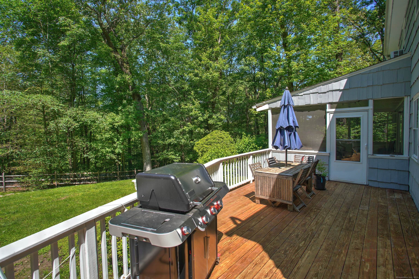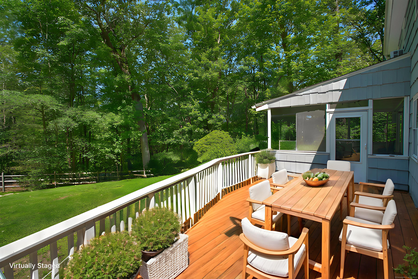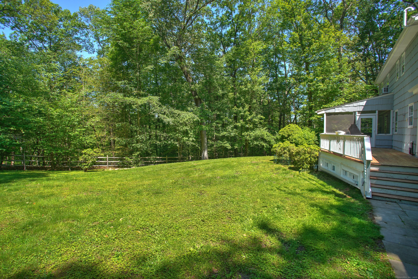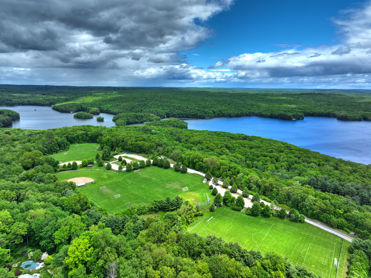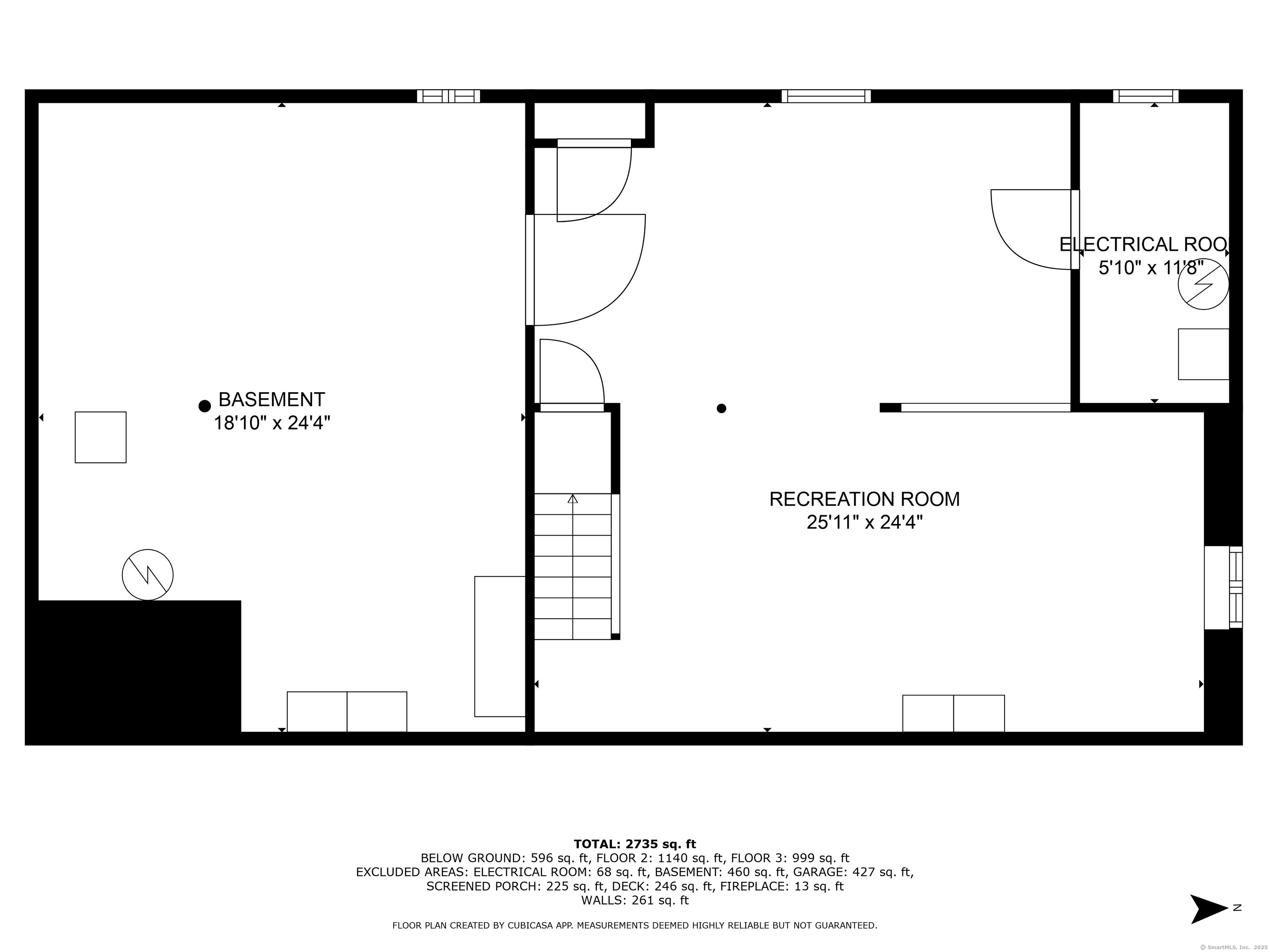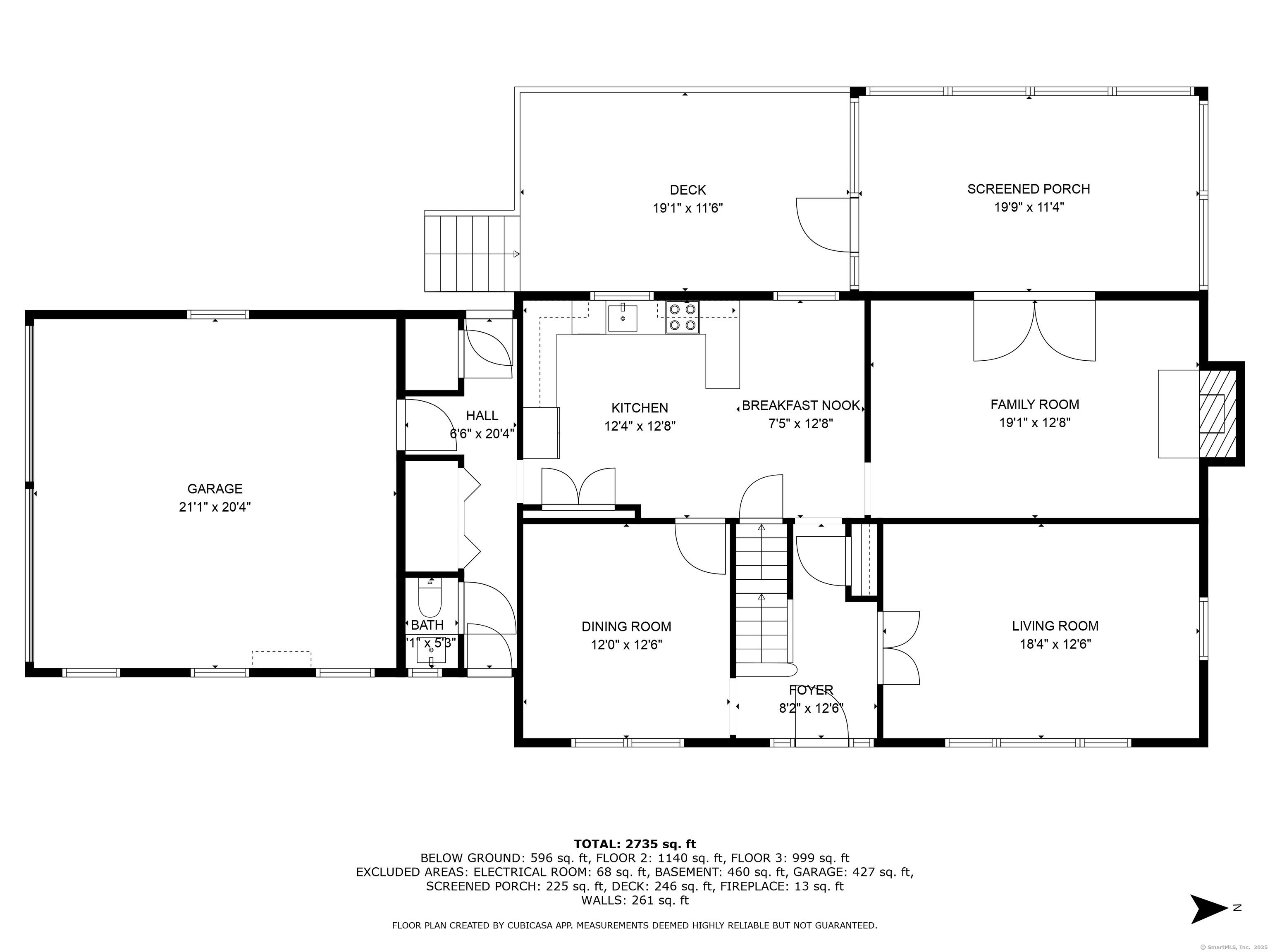More about this Property
If you are interested in more information or having a tour of this property with an experienced agent, please fill out this quick form and we will get back to you!
68 Blue Spruce Circle, Weston CT 06883
Current Price: $899,500
 4 beds
4 beds  3 baths
3 baths  2888 sq. ft
2888 sq. ft
Last Update: 6/18/2025
Property Type: Single Family For Sale
Welcome to 68 Blue Spruce Circle, a beautifully updated 4-bedroom Colonial set on a friendly cul-de-sac in one of Westons most desirable neighborhoods. With nearly 3,000 sq ft of stylish living space, this home offers the perfect blend of comfort and function. The updated eat-in kitchen features stainless steel appliances and opens to a warm and inviting family room with a stunning stone fireplace and built-in bookshelves. Hardwood floors flow throughout. The sun-drenched screened-in porch-accessible through French Doors off the Family Room -overlooks the lush, private backyard, ideal for relaxing or entertaining. Upstairs, the spacious primary suite boasts its own updated bath, while two additional bathrooms have also been tastefully renovated. Additional highlights include a two-car garage, whole-house generator, and a location just 4.8 miles to Weston Center, 2 minutes to the ballfields at Morehouse Farm Park, and only 20 minutes to downtown Westport and Fairfield. Surrounded by scenic hiking trails and nature, this home offers a true blend of convenience, community, and outdoor beauty.
Rt 53 to Blue Spruce Circle just before Morehouse Farm Park
MLS #: 24100804
Style: Colonial
Color: blue
Total Rooms:
Bedrooms: 4
Bathrooms: 3
Acres: 2
Year Built: 1968 (Public Records)
New Construction: No/Resale
Home Warranty Offered:
Property Tax: $10,948
Zoning: R
Mil Rate:
Assessed Value: $466,480
Potential Short Sale:
Square Footage: Estimated HEATED Sq.Ft. above grade is 2267; below grade sq feet total is 621; total sq ft is 2888
| Appliances Incl.: | Electric Range,Microwave,Refrigerator,Dishwasher,Washer,Dryer |
| Laundry Location & Info: | Main Level Off Mudroom |
| Fireplaces: | 1 |
| Interior Features: | Auto Garage Door Opener,Cable - Pre-wired |
| Home Automation: | Thermostat(s) |
| Basement Desc.: | Full,Partially Finished |
| Exterior Siding: | Vinyl Siding |
| Exterior Features: | Deck,Gutters,Covered Deck,French Doors |
| Foundation: | Concrete |
| Roof: | Asphalt Shingle |
| Parking Spaces: | 2 |
| Driveway Type: | Private,Paved,Asphalt |
| Garage/Parking Type: | Attached Garage,Paved,Off Street Parking,Driveway |
| Swimming Pool: | 0 |
| Waterfront Feat.: | Beach Rights |
| Lot Description: | Treed,Dry,Level Lot,Open Lot |
| Nearby Amenities: | Golf Course,Lake,Park,Stables/Riding |
| In Flood Zone: | 0 |
| Occupied: | Owner |
Hot Water System
Heat Type:
Fueled By: Hot Water.
Cooling: Window Unit
Fuel Tank Location: In Basement
Water Service: Private Well
Sewage System: Septic
Elementary: Hurlbutt
Intermediate:
Middle:
High School: Weston
Current List Price: $899,500
Original List Price: $900,000
DOM: 11
Listing Date: 6/4/2025
Last Updated: 6/10/2025 5:19:08 PM
Expected Active Date: 6/7/2025
List Agent Name: Alan Hamilton
List Office Name: William Raveis Real Estate
