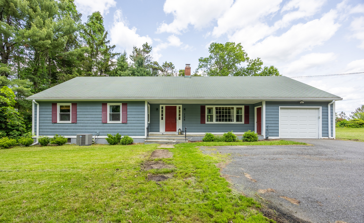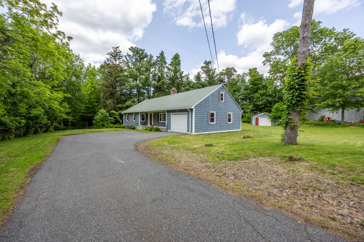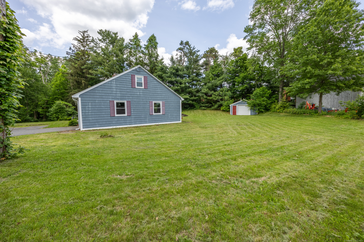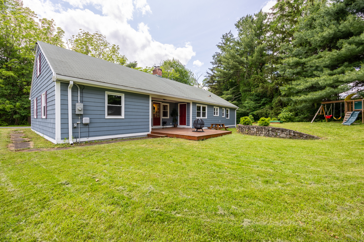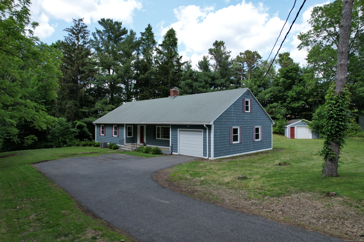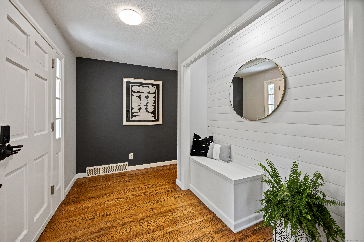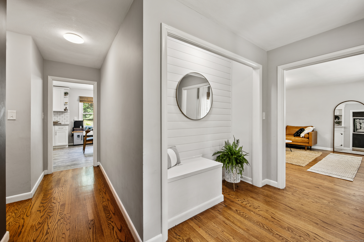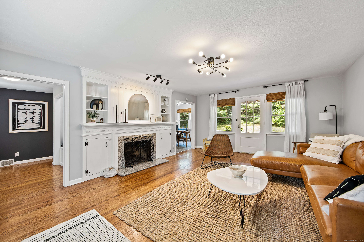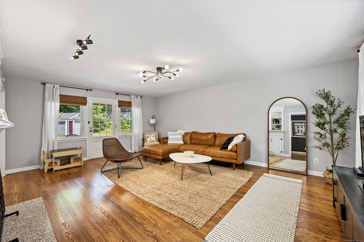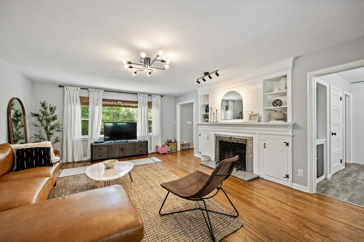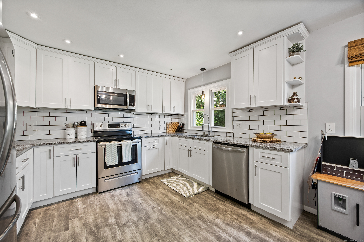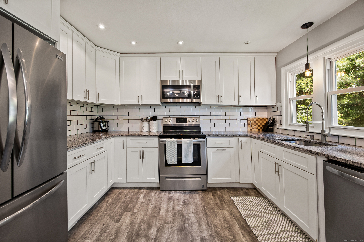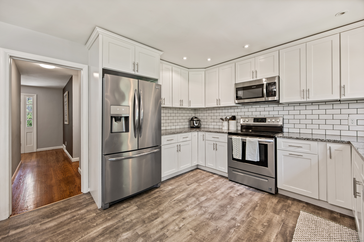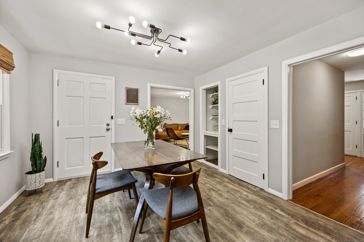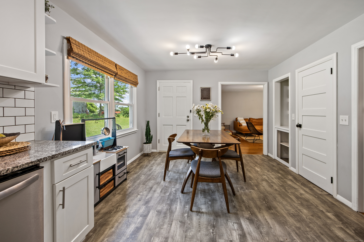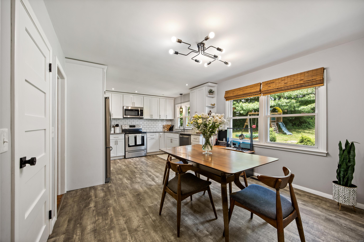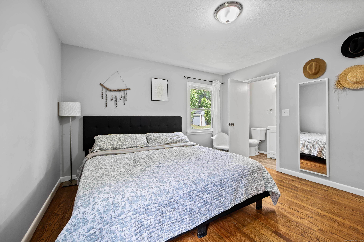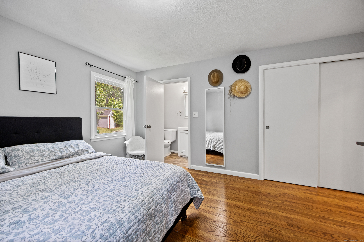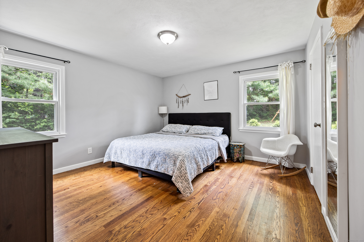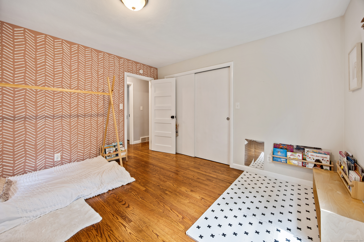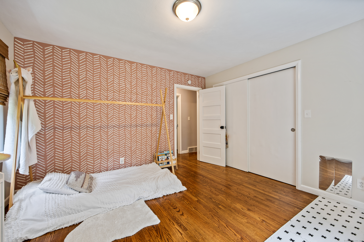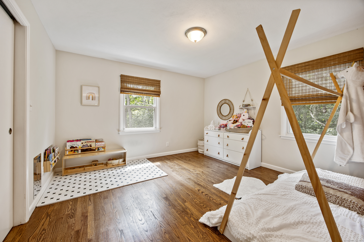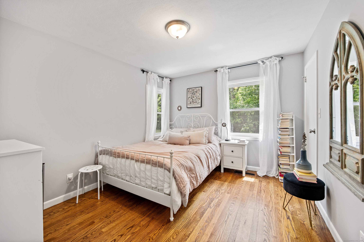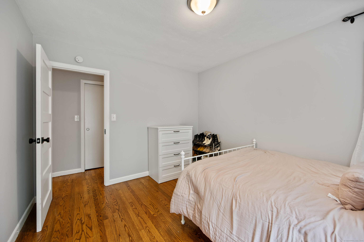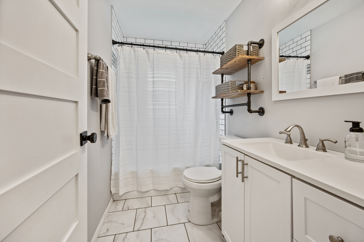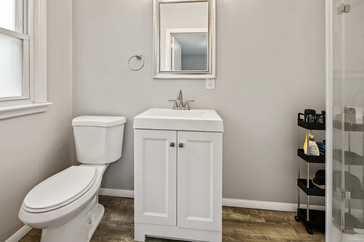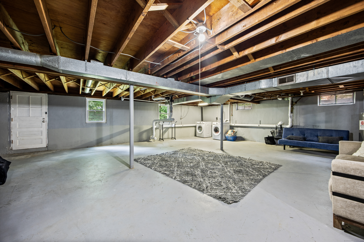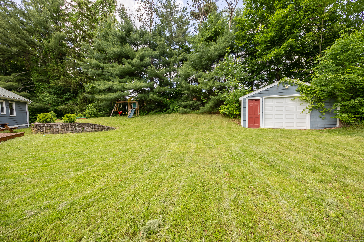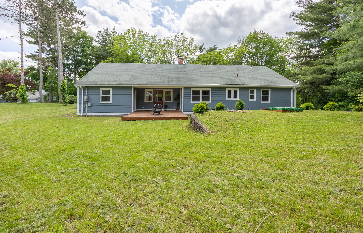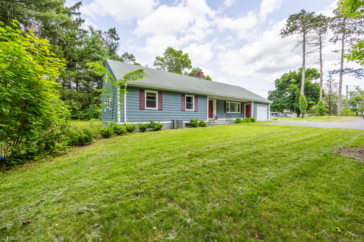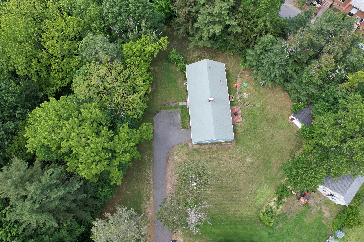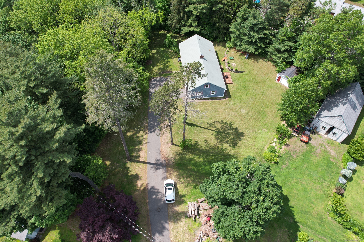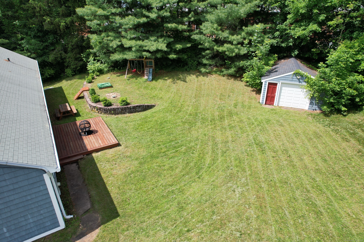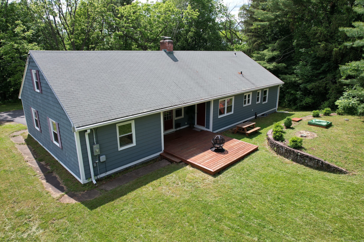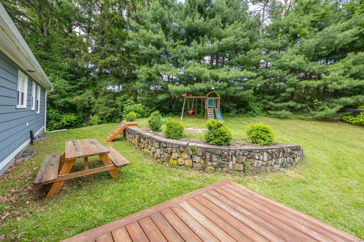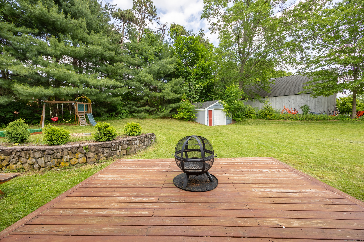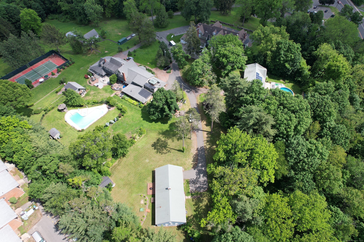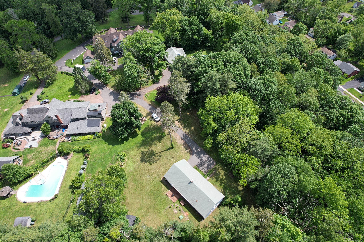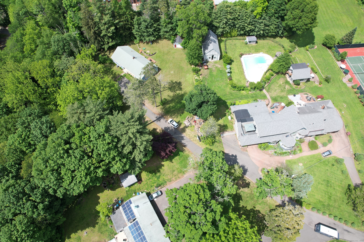More about this Property
If you are interested in more information or having a tour of this property with an experienced agent, please fill out this quick form and we will get back to you!
126 Newfield Street, Middletown CT 06457
Current Price: $369,999
 3 beds
3 beds  2 baths
2 baths  1487 sq. ft
1487 sq. ft
Last Update: 6/20/2025
Property Type: Single Family For Sale
Beautifully Updated 3-Bedroom Ranch on 1.48 Acres - is not only private, its turnkey & convenient. This stunning and meticulously maintained ranch is nestled on a private 1.48-acre lot in the heart of Middletown combining the perfect blend of modern comfort and timeless charm. Offering three spacious bedrooms and two full bathrooms, the home has been thoughtfully updated throughout, making it truly move-in ready. Inside, youll find gleaming hardwood floors and a modern, open layout that creates a warm and inviting atmosphere. The kitchen and bathrooms have been fully renovated within the last five years, showcasing stylish finishes and practical design. A walk-up attic provides convenient storage, while a large shed offers space for tools, equipment, or hobbies. The septic system and leaching fields were replaced just five years ago, ensuring peace of mind and low-maintenance living. The expansive yard is perfect for entertaining, gardening, or simply enjoying the outdoors in your own private retreat. The walk-out basement presents an excellent opportunity to add finished living space to suit your needs. Located just minutes from shopping, dining, and with easy access to major highways, this home offers the rare combination of privacy and accessibility-perfect for todays lifestyle. Come see it in person and fall in love!
Newfield Street in Middletown. Follow GPS to directional sign for 122-130 Newfield Street Rear on private driveway.
MLS #: 24100800
Style: Ranch
Color: Blue.
Total Rooms:
Bedrooms: 3
Bathrooms: 2
Acres: 1.45
Year Built: 1960 (Public Records)
New Construction: No/Resale
Home Warranty Offered:
Property Tax: $9,593
Zoning: M
Mil Rate:
Assessed Value: $260,670
Potential Short Sale:
Square Footage: Estimated HEATED Sq.Ft. above grade is 1487; below grade sq feet total is ; total sq ft is 1487
| Appliances Incl.: | Oven/Range,Microwave,Refrigerator,Dishwasher,Washer,Dryer |
| Laundry Location & Info: | Lower Level |
| Fireplaces: | 1 |
| Basement Desc.: | Full,Unfinished,Interior Access,Walk-out,Concrete Floor,Full With Walk-Out |
| Exterior Siding: | Wood |
| Exterior Features: | Shed,Deck |
| Foundation: | Concrete |
| Roof: | Asphalt Shingle |
| Parking Spaces: | 1 |
| Driveway Type: | Shared,Paved |
| Garage/Parking Type: | Attached Garage,Paved,Driveway |
| Swimming Pool: | 0 |
| Waterfront Feat.: | Not Applicable |
| Lot Description: | Lightly Wooded,Cleared |
| Nearby Amenities: | Medical Facilities,Park,Shopping/Mall |
| Occupied: | Owner |
Hot Water System
Heat Type:
Fueled By: Hot Air.
Cooling: Central Air
Fuel Tank Location: In Basement
Water Service: Public Water Connected
Sewage System: Septic
Elementary: Per Board of Ed
Intermediate:
Middle:
High School: Per Board of Ed
Current List Price: $369,999
Original List Price: $369,999
DOM: 4
Listing Date: 6/3/2025
Last Updated: 6/9/2025 5:35:20 PM
Expected Active Date: 6/5/2025
List Agent Name: Tiziana Tremblay
List Office Name: Real Broker CT, LLC
