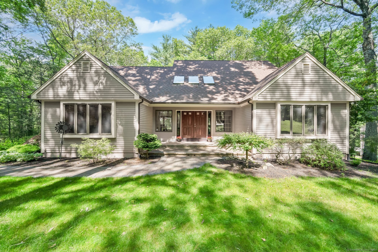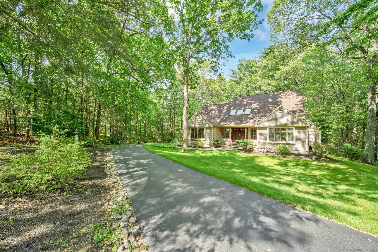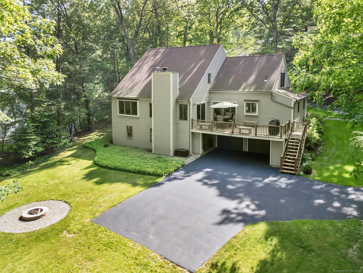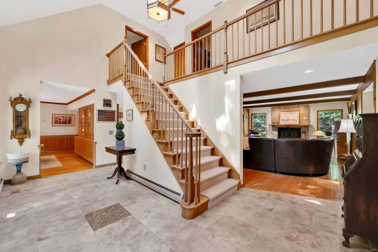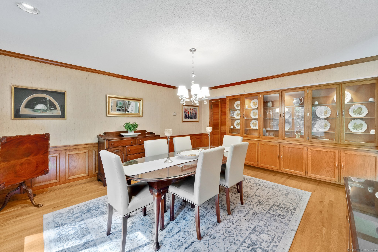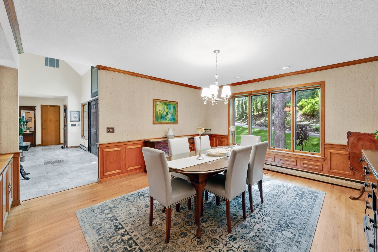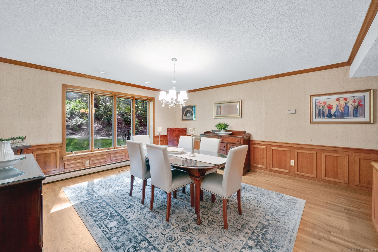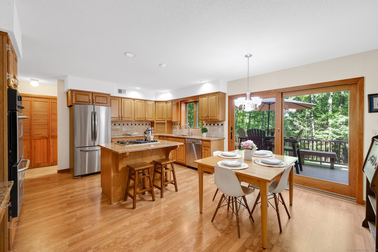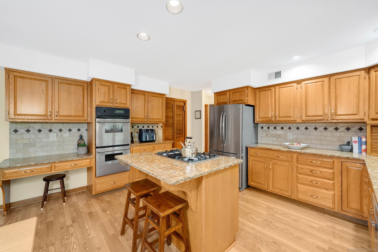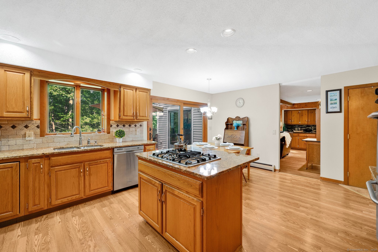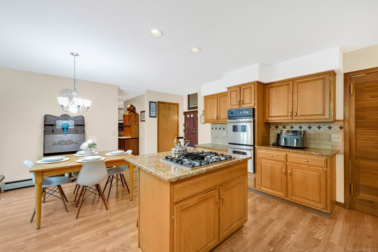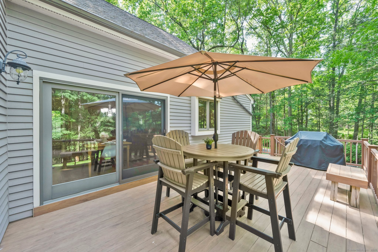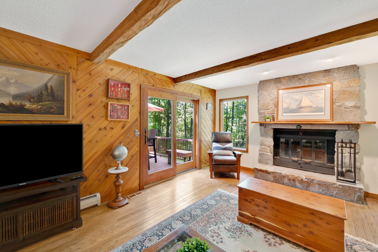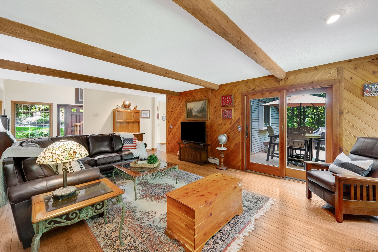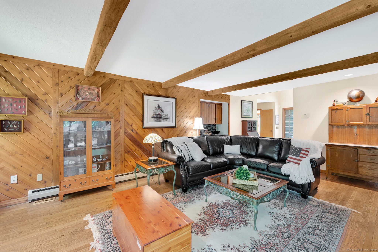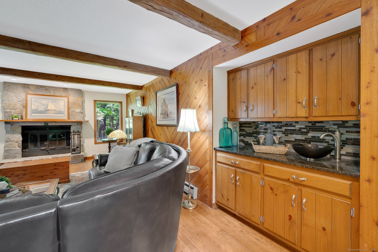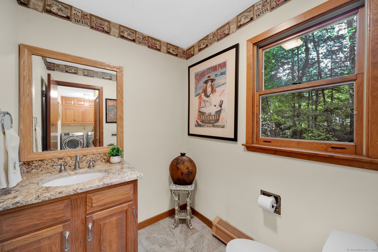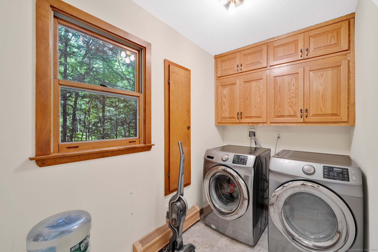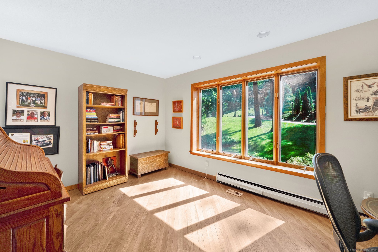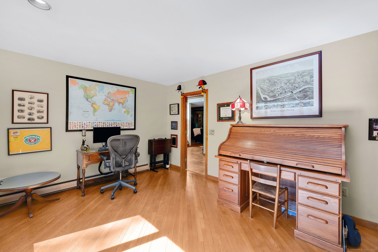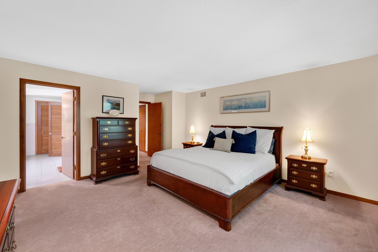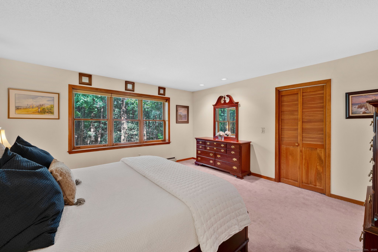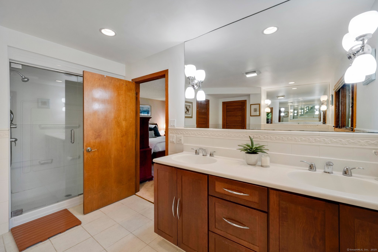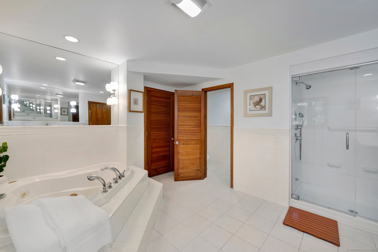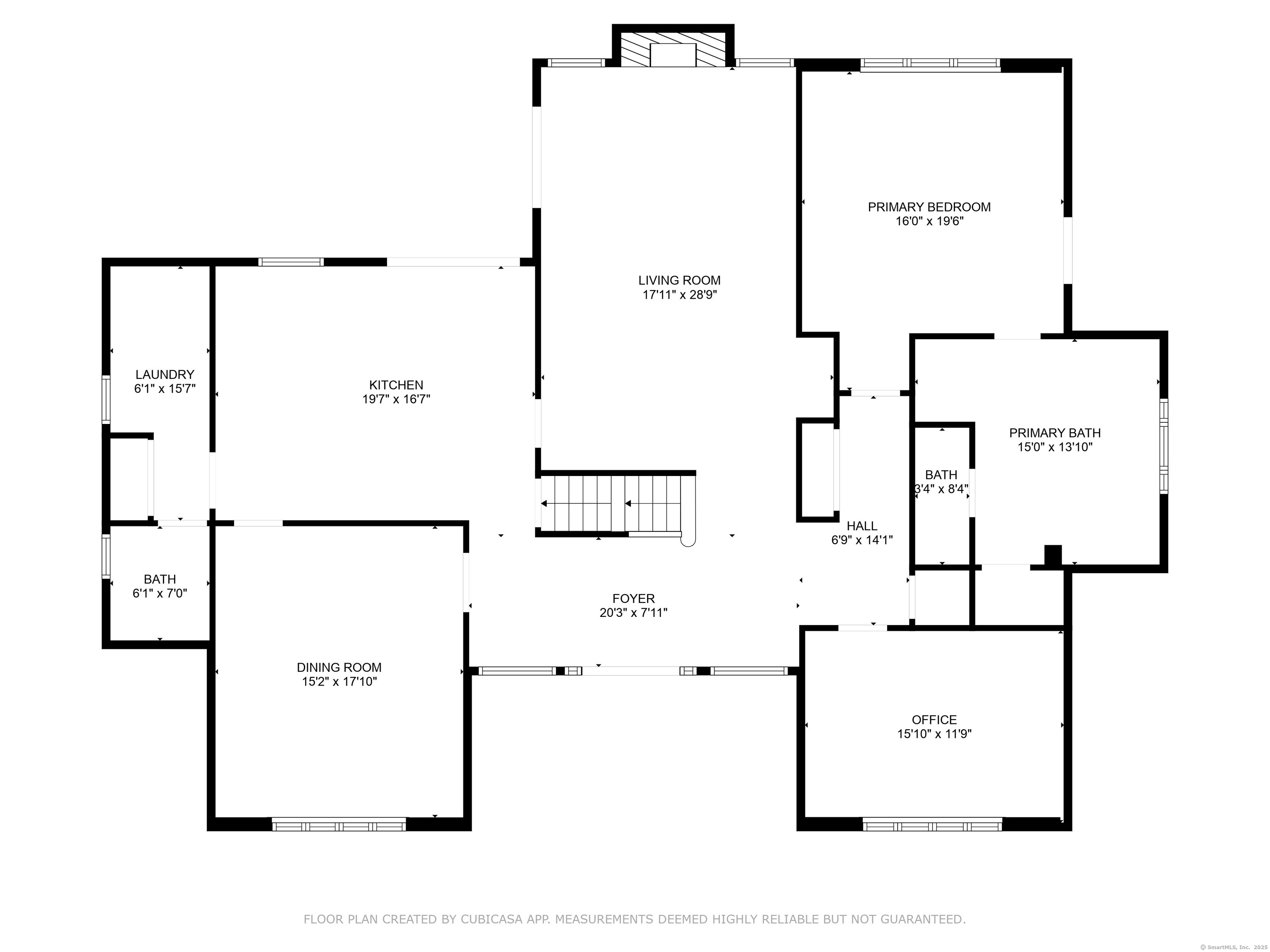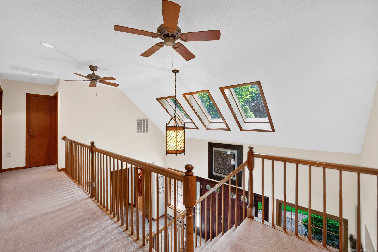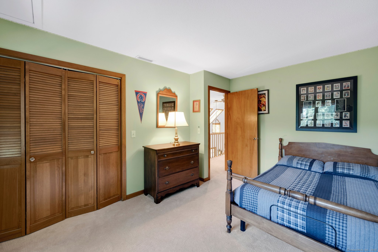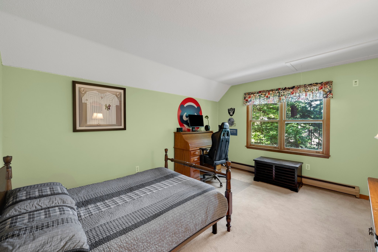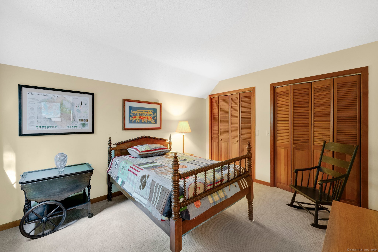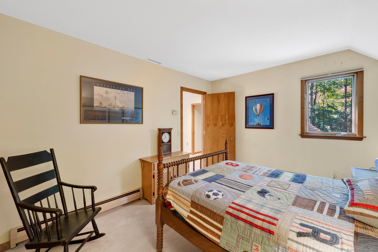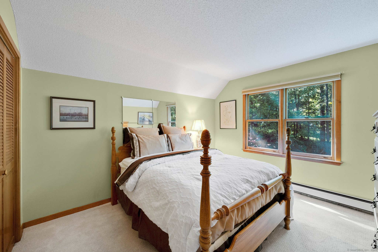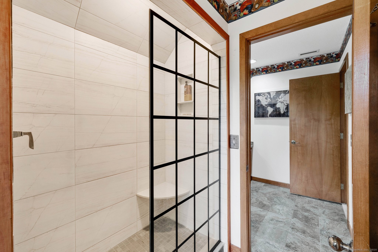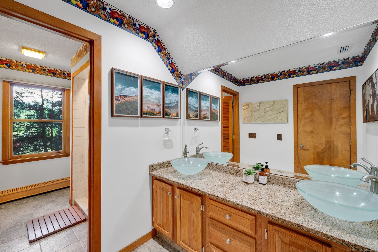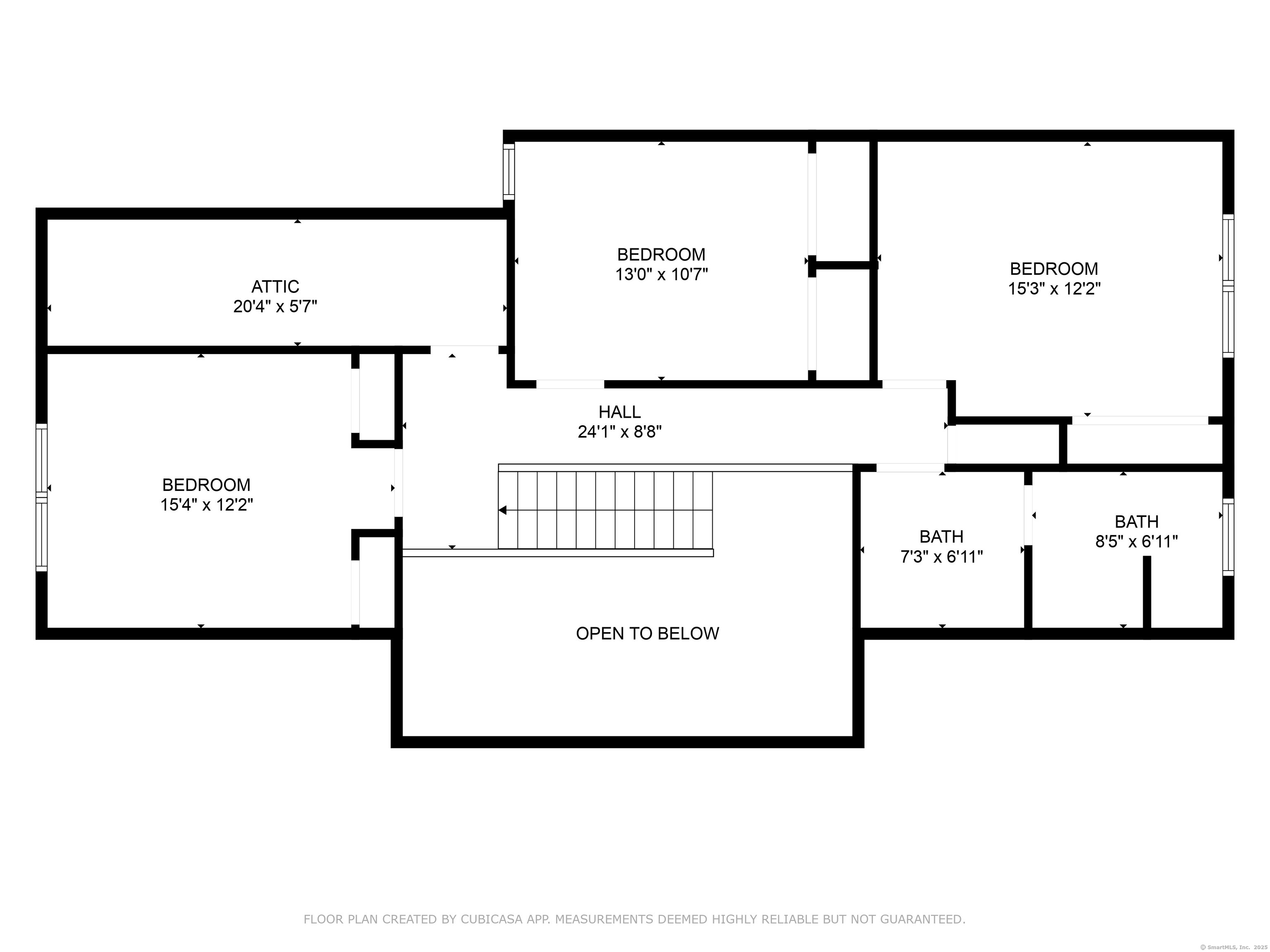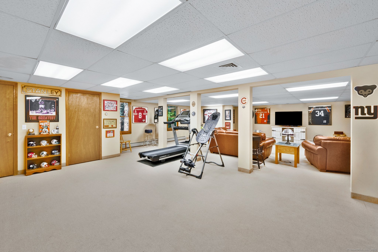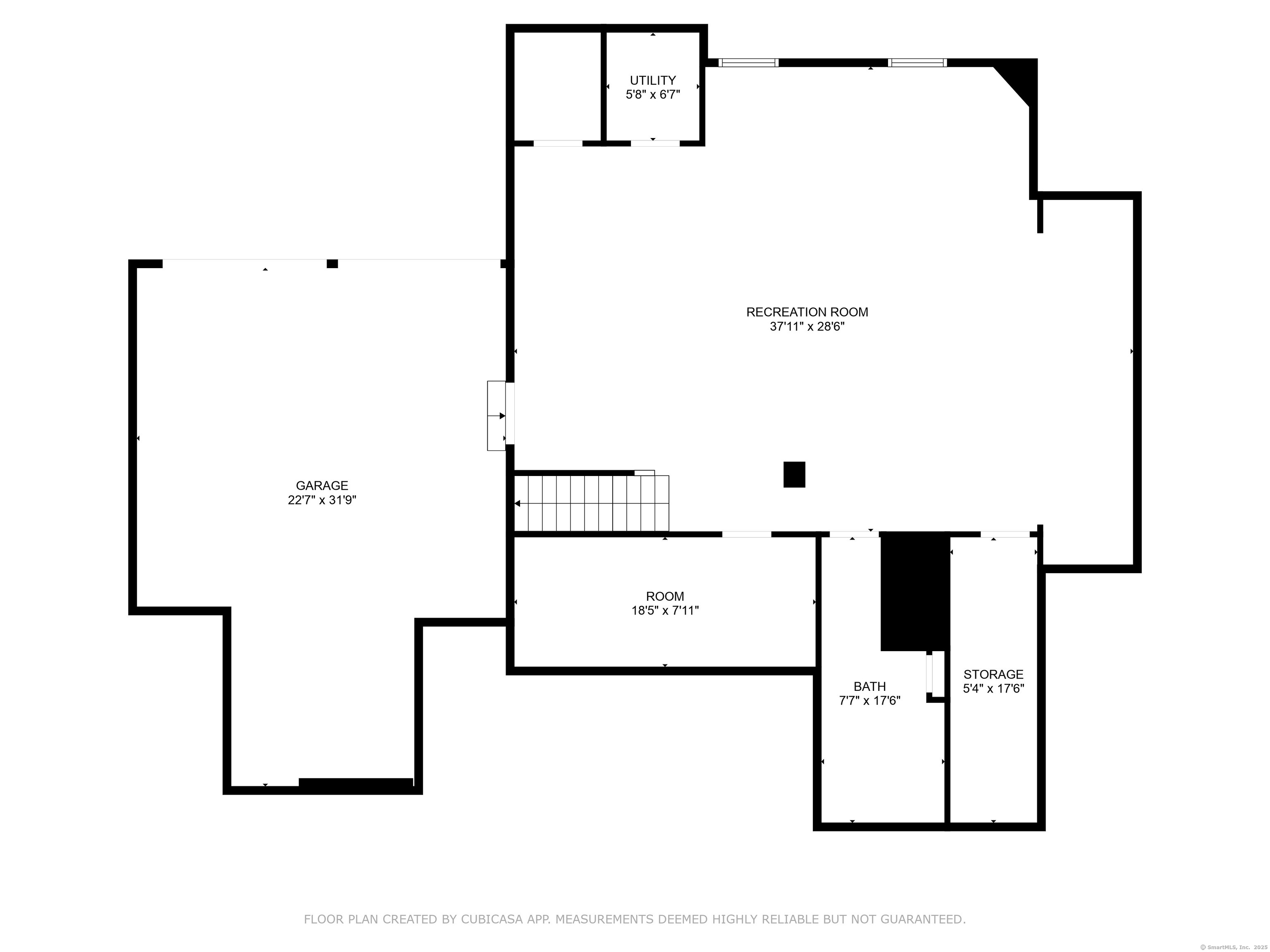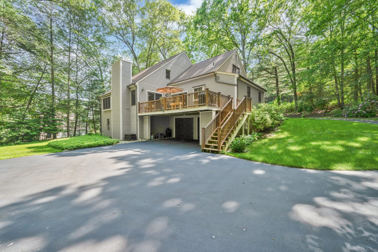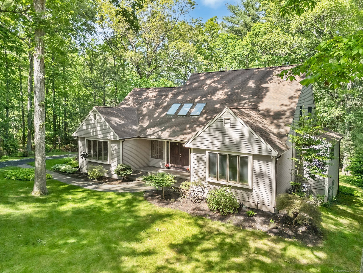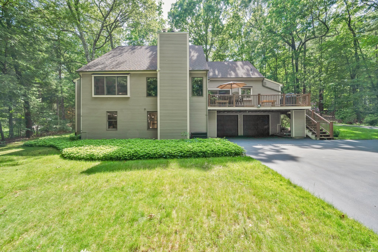More about this Property
If you are interested in more information or having a tour of this property with an experienced agent, please fill out this quick form and we will get back to you!
54 High Gate Drive, Avon CT 06001
Current Price: $725,000
 4 beds
4 beds  4 baths
4 baths  3168 sq. ft
3168 sq. ft
Last Update: 6/17/2025
Property Type: Single Family For Sale
This custom built home in the heart of Avon offers a unique blend of modern and contemporary design with a warm cozy feel and chic touches. Enter through the double doors into a grand two story foyer abounding with light from the prominent skylights. The massive dining room with custom wood molding and a wall of built-ins is the perfect spot for entertaining many guests. Barn board and a stone fireplace are the highlights of the spacious family room that allows easy access to a rebuilt TimberTech deck. The kitchen with center island and updated stainless steel appliances also leads to the deck. Step out for a barbeque or a quiet cup of coffee overlooking a lush green private backyard. Gather around the built-in firepit and exhale. Relax in the primary bedroom en-suite retreat with a walk-in closet conveniently located on the main floor. The spa-like bathroom is bright and spacious. A large office for all your at home work days, laundry room and half-bath round out the first floor. Newer neutral carpeting on the extra-wide staircase continues throughout the upstairs in all three generously sized bedrooms. Enjoy the beautifully designed updated bathroom with double sinks and walk-in shower. The outside was painted in a neutral tone that blends into the natural setting. 54 High Gate truly offers the best of both worlds combining a feeling of privacy and serenity just minutes away from schools, shops, restaurants and all that Avon has to offer.
There is a finished basement with a full bathroom that is not reflected in the municipal records. The basement and bathroom were already in place when the home was purchased by the seller in 2010.
West Avon Road to High Gate
MLS #: 24100798
Style: Cape Cod,Contemporary
Color: Taupe
Total Rooms:
Bedrooms: 4
Bathrooms: 4
Acres: 1.04
Year Built: 1984 (Public Records)
New Construction: No/Resale
Home Warranty Offered:
Property Tax: $11,000
Zoning: R40
Mil Rate:
Assessed Value: $370,880
Potential Short Sale:
Square Footage: Estimated HEATED Sq.Ft. above grade is 3168; below grade sq feet total is ; total sq ft is 3168
| Appliances Incl.: | Gas Cooktop,Wall Oven,Refrigerator,Dishwasher,Washer,Dryer,Wine Chiller |
| Laundry Location & Info: | Main Level |
| Fireplaces: | 1 |
| Interior Features: | Auto Garage Door Opener,Central Vacuum |
| Basement Desc.: | Full |
| Exterior Siding: | Clapboard |
| Exterior Features: | Deck |
| Foundation: | Concrete |
| Roof: | Asphalt Shingle |
| Parking Spaces: | 2 |
| Garage/Parking Type: | Attached Garage,Under House Garage |
| Swimming Pool: | 0 |
| Waterfront Feat.: | Not Applicable |
| Lot Description: | Treed |
| Nearby Amenities: | Library,Playground/Tot Lot,Private School(s),Public Pool,Public Rec Facilities |
| In Flood Zone: | 0 |
| Occupied: | Owner |
Hot Water System
Heat Type:
Fueled By: Hot Water.
Cooling: Central Air
Fuel Tank Location:
Water Service: Public Water Connected
Sewage System: Septic
Elementary: Pine Grove
Intermediate: Thompson
Middle: Avon
High School: Avon
Current List Price: $725,000
Original List Price: $725,000
DOM: 2
Listing Date: 6/6/2025
Last Updated: 6/11/2025 11:53:45 AM
List Agent Name: Susan Arciero
List Office Name: Coldwell Banker Realty
