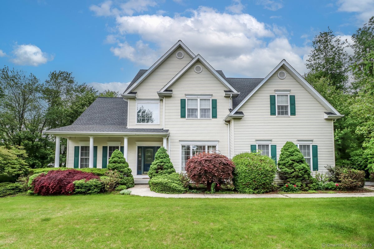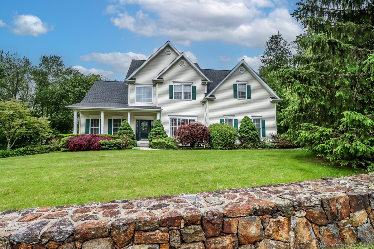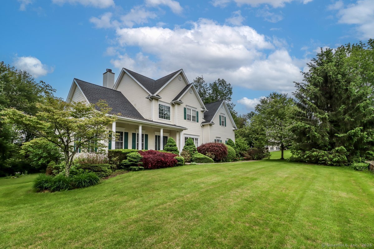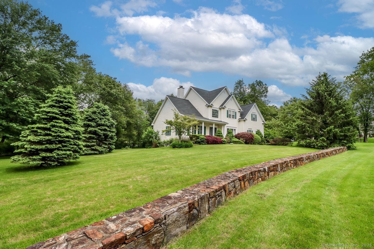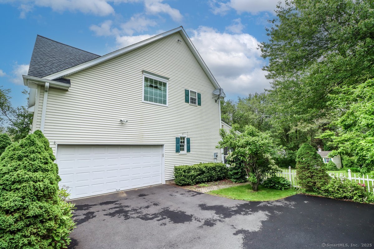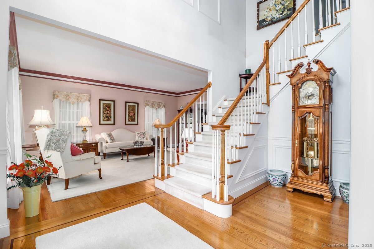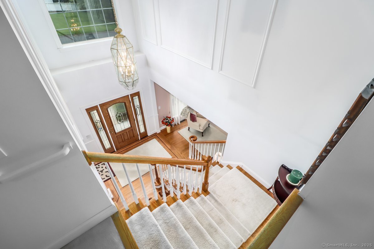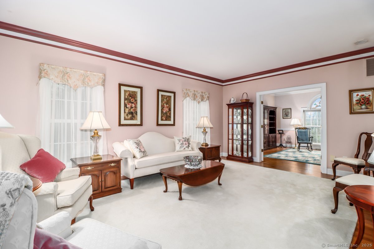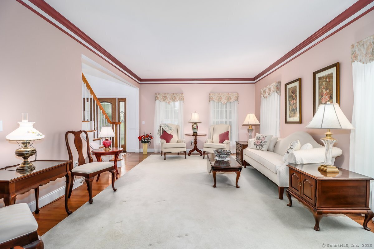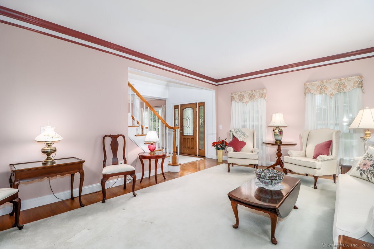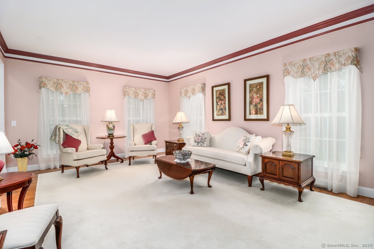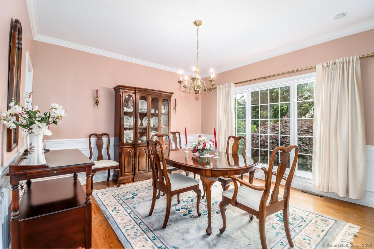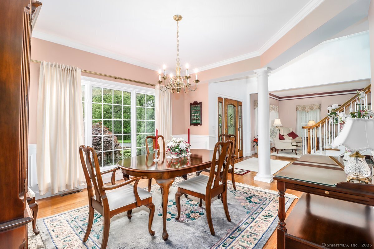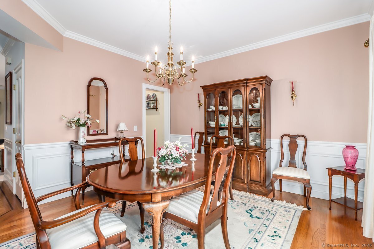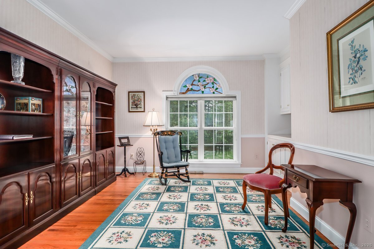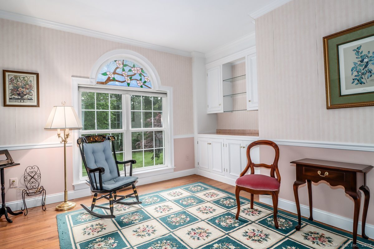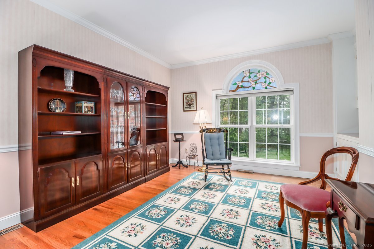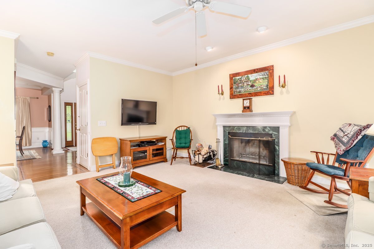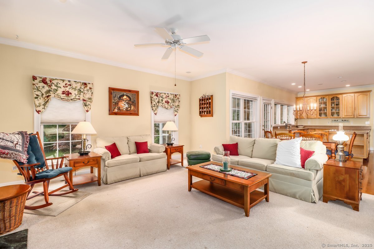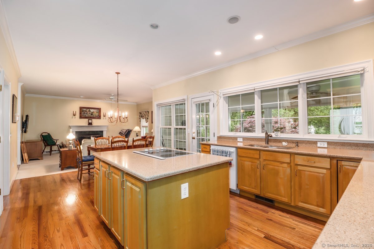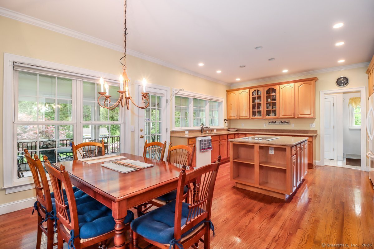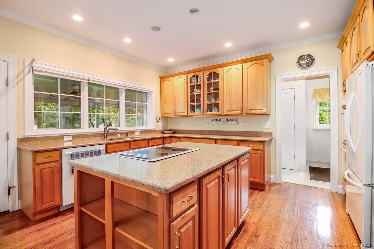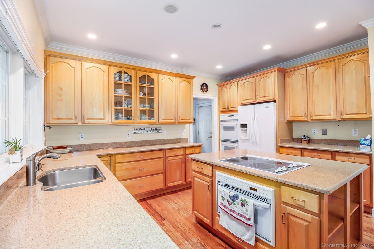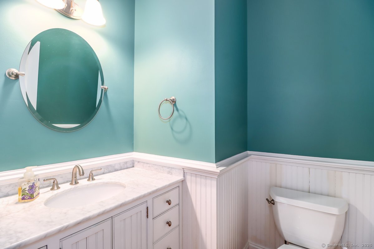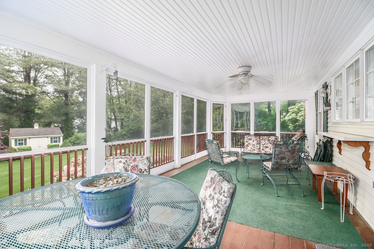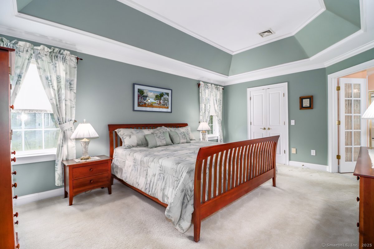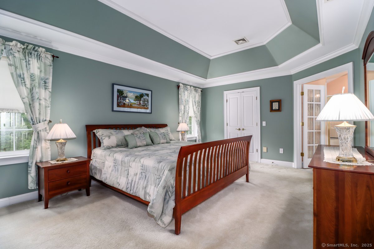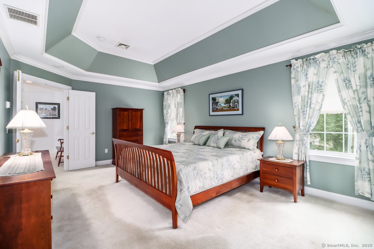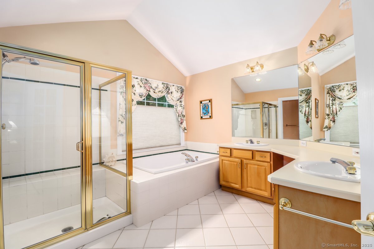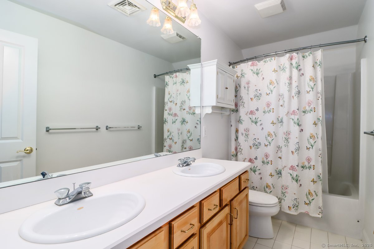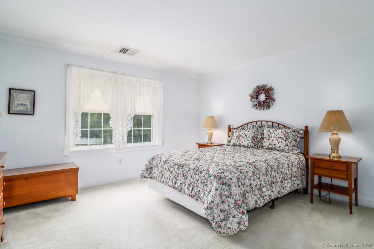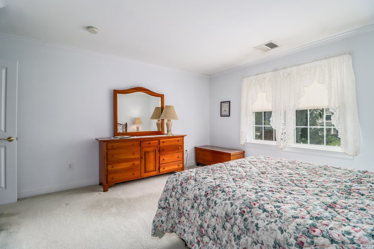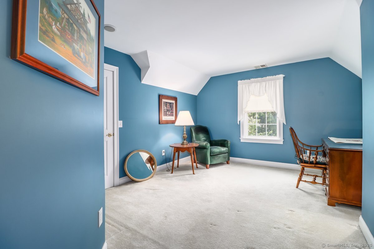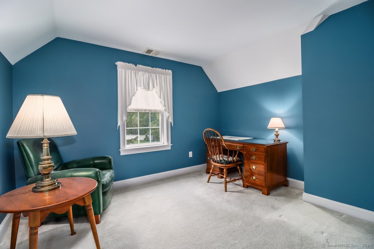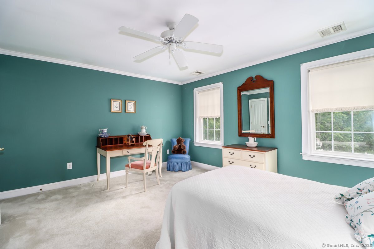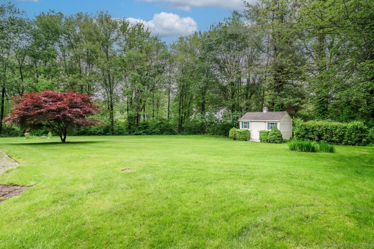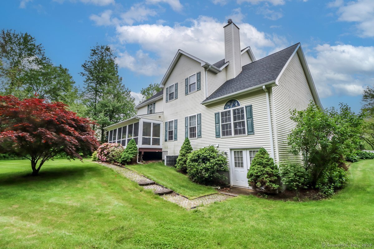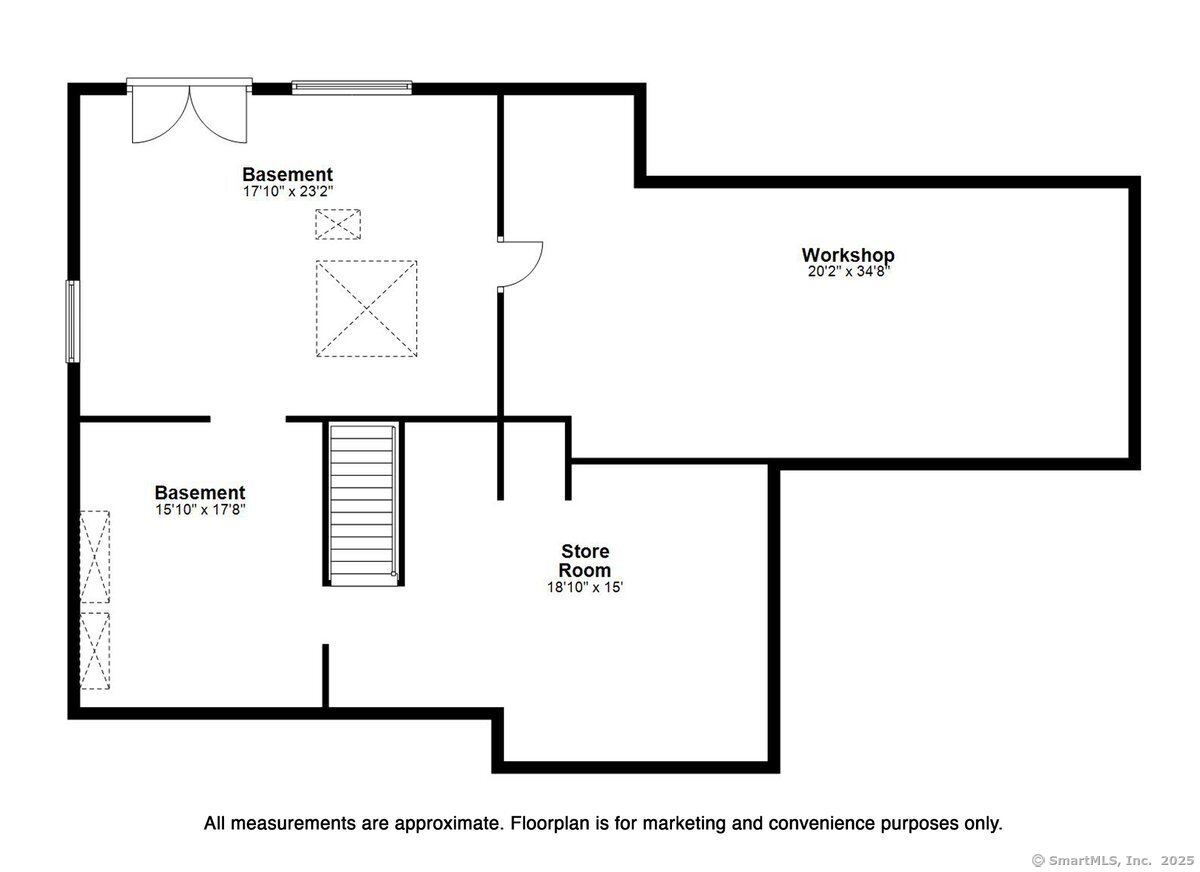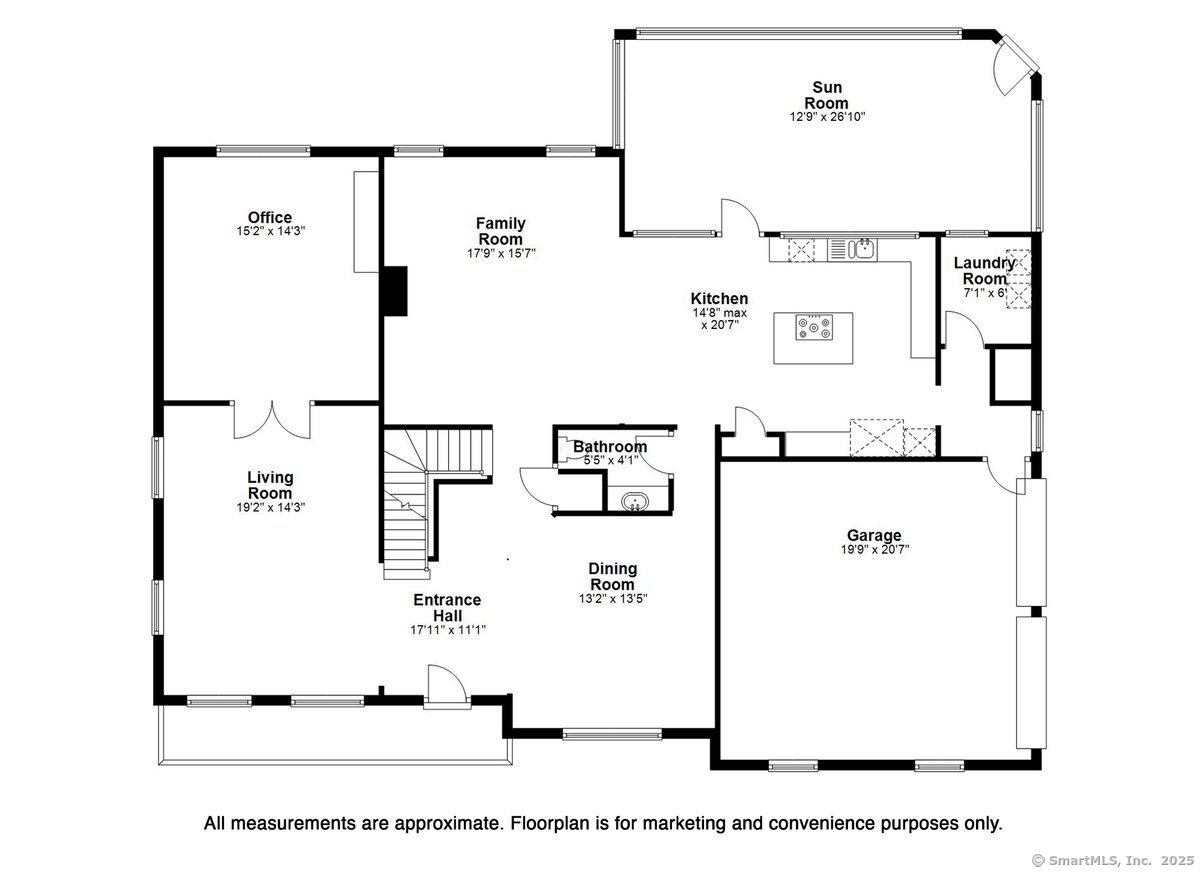More about this Property
If you are interested in more information or having a tour of this property with an experienced agent, please fill out this quick form and we will get back to you!
10 Deer Park Road, Danbury CT 06811
Current Price: $825,000
 4 beds
4 beds  3 baths
3 baths  3104 sq. ft
3104 sq. ft
Last Update: 6/24/2025
Property Type: Single Family For Sale
Meticulously maintained colonial home in a highly desirable neighborhood near the NY border. This home sits on a 1 acre lot with pristine manicured lawn. Step through the front door into a stunning two-story foyer, creating an impressive first impression with its spacious design and natural light. The main level features gleaming hardwood floors, formal dining room and living room, an additional room off the formal living is ideal for a library or an office. The spacious family room features a fireplace as its focal point, creating a warm and inviting space to unwind. The large kitchen offers a center island and plenty of counter and cabinet space. A well-placed powder room and laundry completes the main level. Upstairs sits the primary bedroom suite with tray ceilings and a well-designed ensuite bath. Three additional large bedrooms and a full bath complete the 2nd level. The full unfinished basement offers a fantastic layout and endless potential. Conveniently located near major highways and a wide variety of shopping, dining, and everyday essentials. This home offers easy access to everything you need, without sacrificing peace and privacy.
Seller prefers Connecticut standard form contract provided by MLS. Must have confirmed appointment before showing property.
GPS friendly
MLS #: 24100797
Style: Colonial
Color:
Total Rooms:
Bedrooms: 4
Bathrooms: 3
Acres: 0.93
Year Built: 1997 (Public Records)
New Construction: No/Resale
Home Warranty Offered:
Property Tax: $11,064
Zoning: RA40
Mil Rate:
Assessed Value: $452,690
Potential Short Sale:
Square Footage: Estimated HEATED Sq.Ft. above grade is 3104; below grade sq feet total is ; total sq ft is 3104
| Appliances Incl.: | Electric Cooktop,Wall Oven,Microwave,Refrigerator,Dishwasher,Washer,Dryer |
| Laundry Location & Info: | Main Level, Main Floor |
| Fireplaces: | 1 |
| Interior Features: | Audio System,Auto Garage Door Opener,Cable - Available,Cable - Pre-wired,Open Floor Plan |
| Home Automation: | Built In Audio |
| Basement Desc.: | Full,Unfinished,Walk-out |
| Exterior Siding: | Vinyl Siding |
| Foundation: | Concrete |
| Roof: | Asphalt Shingle |
| Parking Spaces: | 2 |
| Driveway Type: | Paved |
| Garage/Parking Type: | Attached Garage,Driveway |
| Swimming Pool: | 0 |
| Waterfront Feat.: | Not Applicable |
| Lot Description: | In Subdivision,Treed,Level Lot |
| Nearby Amenities: | Basketball Court,Golf Course,Health Club,Lake,Park,Playground/Tot Lot,Shopping/Mall,Tennis Courts |
| In Flood Zone: | 0 |
| Occupied: | Owner |
Hot Water System
Heat Type:
Fueled By: Hot Air.
Cooling: Central Air
Fuel Tank Location: In Basement
Water Service: Public Water Connected
Sewage System: Septic
Elementary: Per Board of Ed
Intermediate: Per Board of Ed
Middle: Per Board of Ed
High School: Per Board of Ed
Current List Price: $825,000
Original List Price: $825,000
DOM: 8
Listing Date: 6/4/2025
Last Updated: 6/15/2025 3:15:04 AM
List Agent Name: Junior Sadler
List Office Name: William Raveis Real Estate
