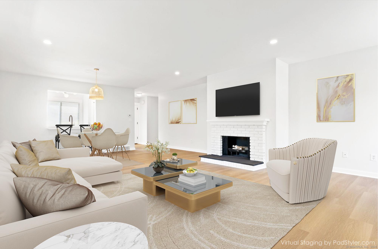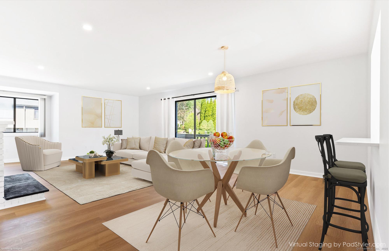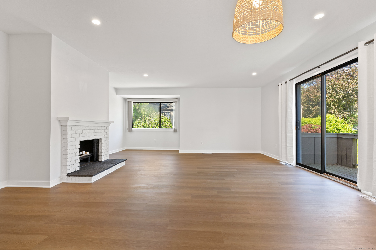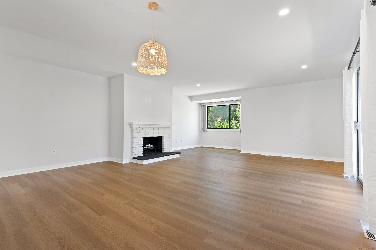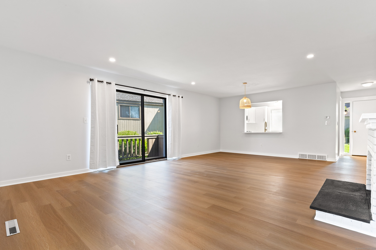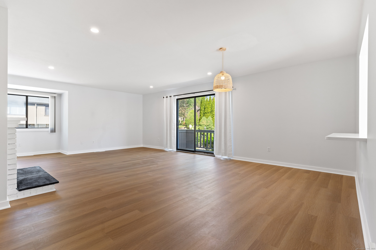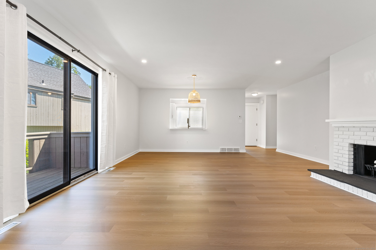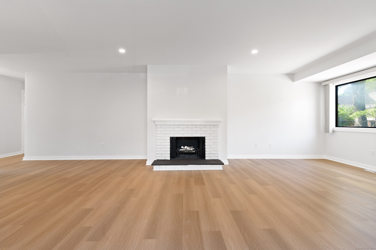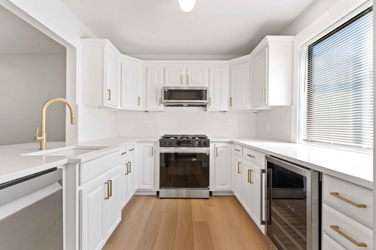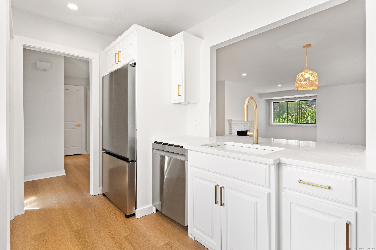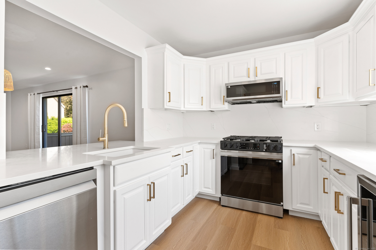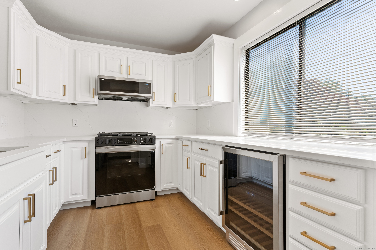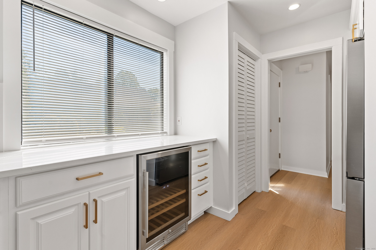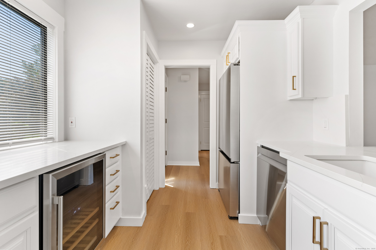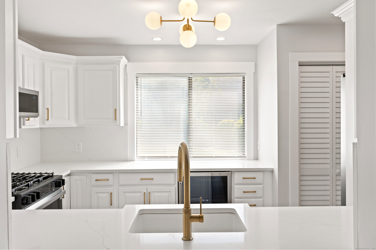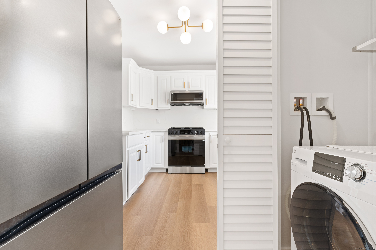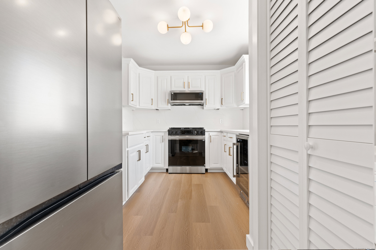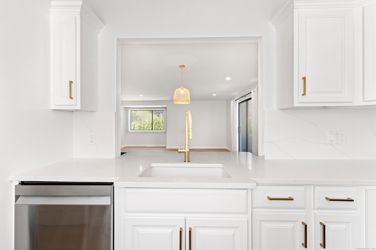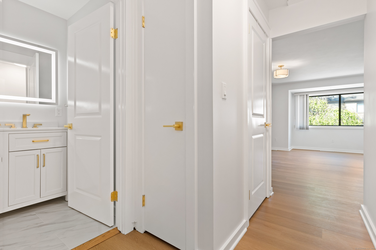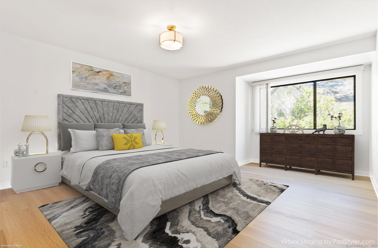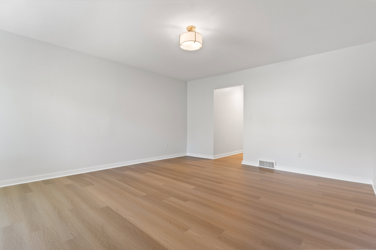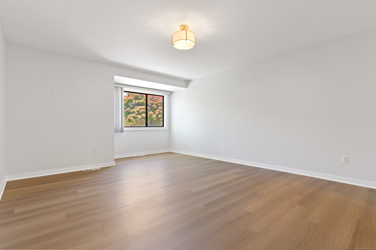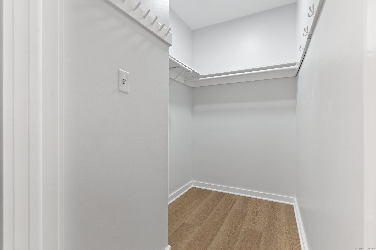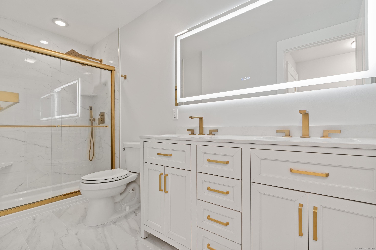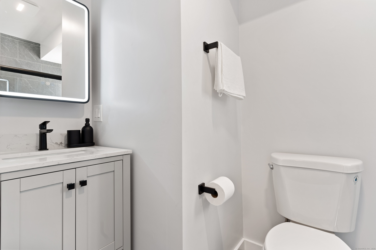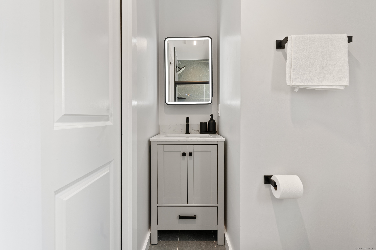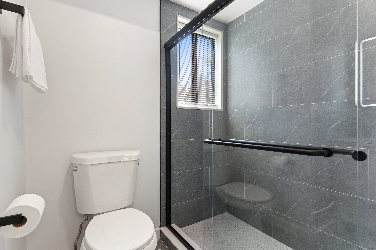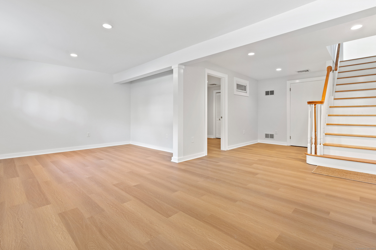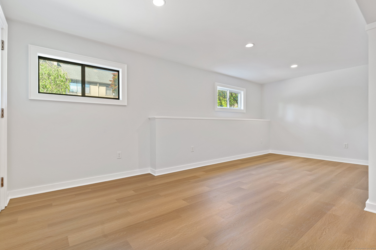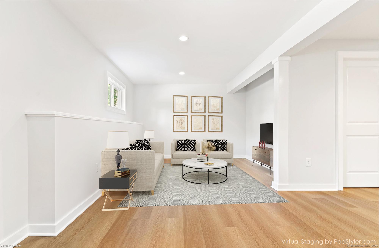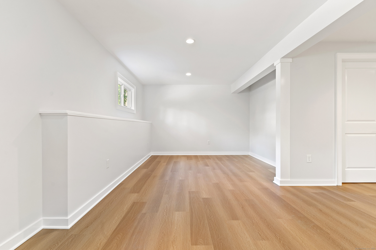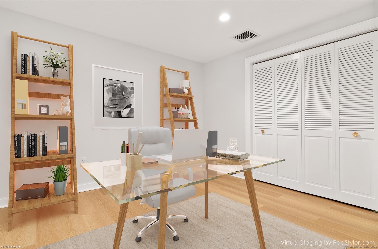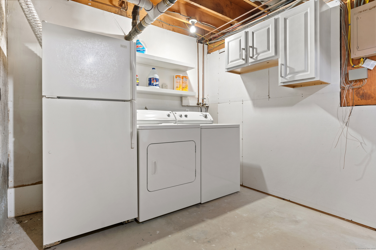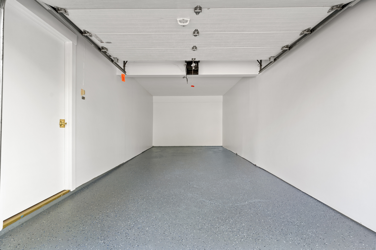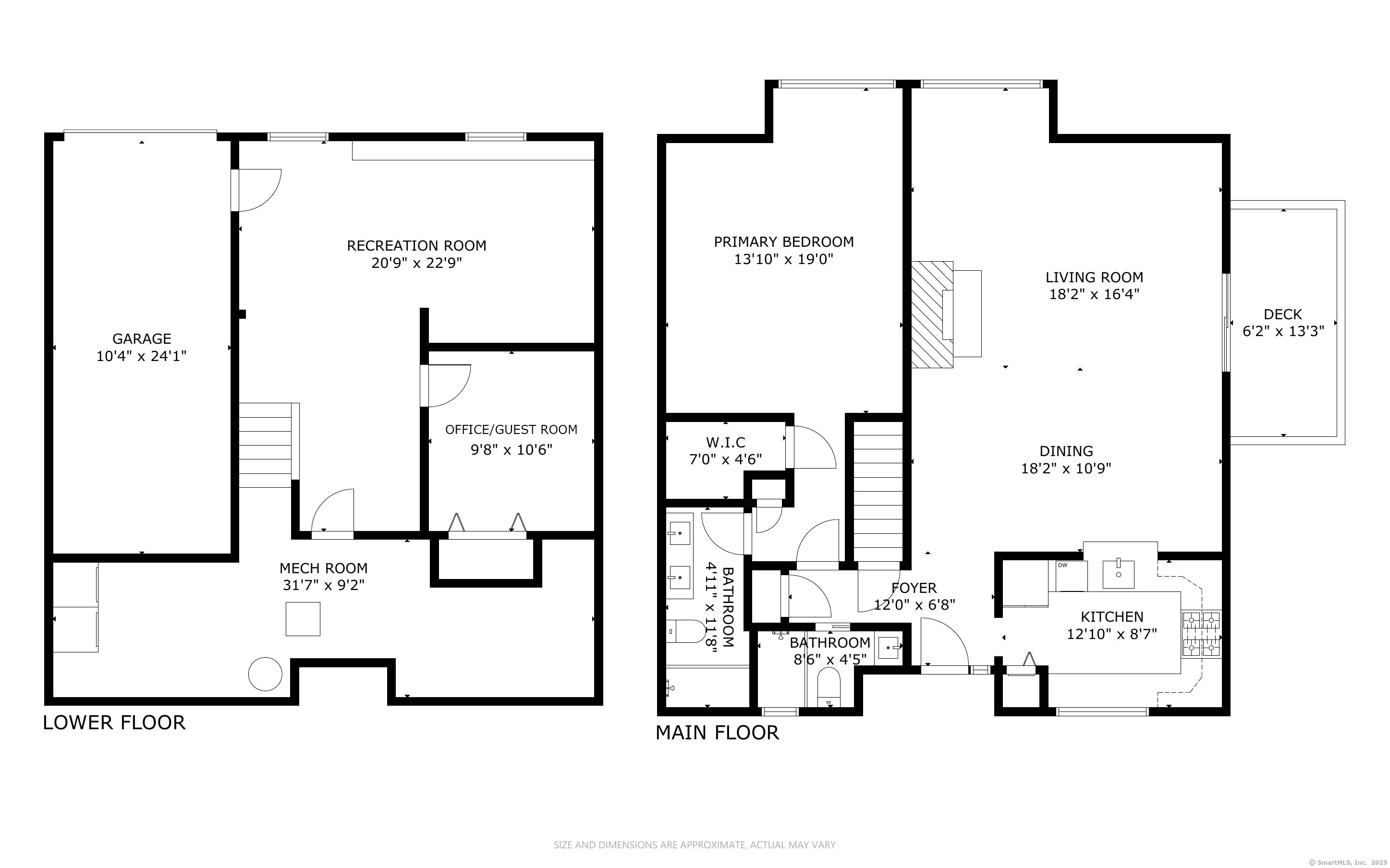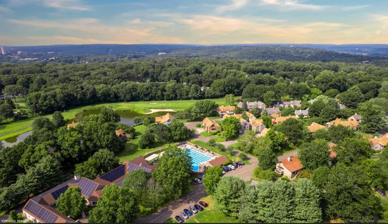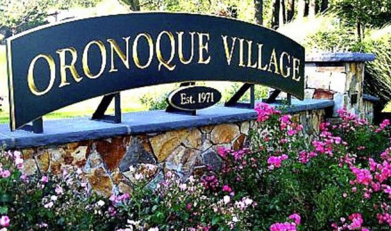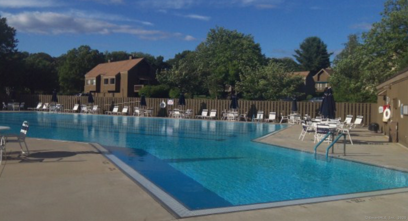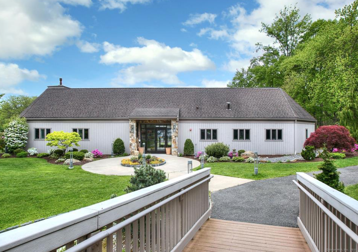More about this Property
If you are interested in more information or having a tour of this property with an experienced agent, please fill out this quick form and we will get back to you!
156 Apache Lane, Stratford CT 06614
Current Price: $469,000
 1 beds
1 beds  2 baths
2 baths  1515 sq. ft
1515 sq. ft
Last Update: 6/17/2025
Property Type: Condo/Co-Op For Sale
Welcome to Oronoque Village Stratfords premier 55 plus Community. This completely renovated Emerson home, has been tastefully updated with attention to detailed design and functionality. All of the floors have been updated with exquisite designer LVT flooring. New Samsung appliances, brushed brass hardware and quartz counters enhance the bright white cabinetry of this beautiful kitchen. The well lit space also includes a deluxe wine refrigerator and an additional washer/dryer combination for extra added convenience. For entertaining there is a very spacious combination living/dining room featuring a wood burning fireplace, new recessed lighting and an outdoor deck. The large bright primary suite has a fabulous new bathroom boasting a large shower, double sinks with modern brass fittings and large walk in closet. The new hall bathroom now features a large shower stall and vanity with stunning black trim. The real bonus area in this home is the renovated lower level with a great family room and an office/guest room with closet. The possibilities for this area are endless. There is a lower level storage/laundry room featuring a full size washer dryer and an additional refrigerator. Attached garage is large enough with extra room for shelving. Mechanicals serviced and new hot water heater 2025. This community offers a Clubhouse, pools, tennis, pickle ball and more including optional Blackwalk golf membership. Conveniently off Rt15 and close to great shopping and beaches.
One time Community Contribution at closing. $1,563
Rt 15 to exit 53 head north. Left onto Oronoque. Up hill turn left into Oronoque Village S. Turn right at 1st stop sign. Go to end. Turn right continue to Apache. Make right turn 2nd unit on right. 156A.
MLS #: 24100780
Style: Ranch
Color:
Total Rooms:
Bedrooms: 1
Bathrooms: 2
Acres: 0
Year Built: 1973 (Public Records)
New Construction: No/Resale
Home Warranty Offered:
Property Tax: $5,541
Zoning: G-05
Mil Rate:
Assessed Value: $137,830
Potential Short Sale:
Square Footage: Estimated HEATED Sq.Ft. above grade is 1175; below grade sq feet total is 340; total sq ft is 1515
| Appliances Incl.: | Gas Range,Microwave,Refrigerator,Dishwasher,Washer,Electric Dryer,Wine Chiller |
| Laundry Location & Info: | Lower Level,Main Level Lower level/2nd laundry main level |
| Fireplaces: | 1 |
| Interior Features: | Auto Garage Door Opener |
| Basement Desc.: | Partial,Heated,Storage,Garage Access,Partially Finished,Liveable Space |
| Exterior Siding: | Vertical Siding |
| Parking Spaces: | 1 |
| Garage/Parking Type: | Attached Garage,Unassigned Parking |
| Swimming Pool: | 1 |
| Waterfront Feat.: | Not Applicable |
| Lot Description: | Lightly Wooded |
| Nearby Amenities: | Golf Course,Medical Facilities,Park,Public Rec Facilities |
| Occupied: | Vacant |
HOA Fee Amount 454
HOA Fee Frequency: Monthly
Association Amenities: Pool.
Association Fee Includes:
Hot Water System
Heat Type:
Fueled By: Hot Air.
Cooling: Central Air
Fuel Tank Location:
Water Service: Public Water Connected
Sewage System: Public Sewer Connected
Elementary: Per Board of Ed
Intermediate: Per Board of Ed
Middle: Per Board of Ed
High School: Per Board of Ed
Current List Price: $469,000
Original List Price: $469,000
DOM: 12
Listing Date: 6/5/2025
Last Updated: 6/10/2025 9:51:18 PM
List Agent Name: Joseph Passero
List Office Name: William Raveis Real Estate
