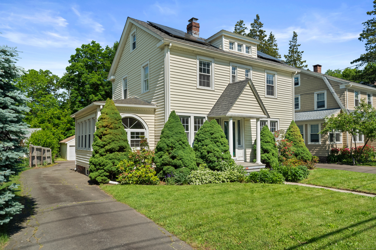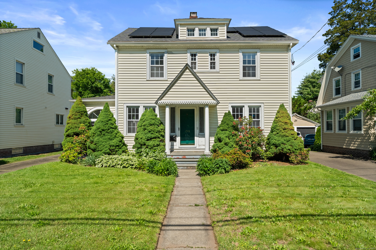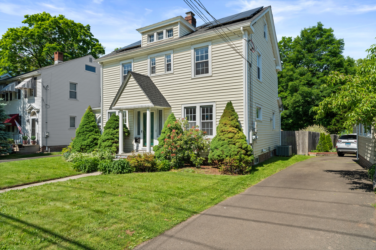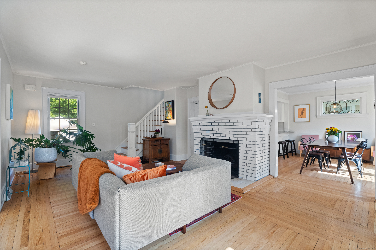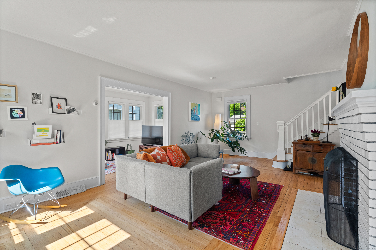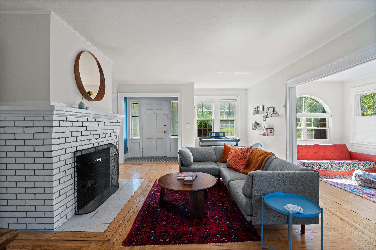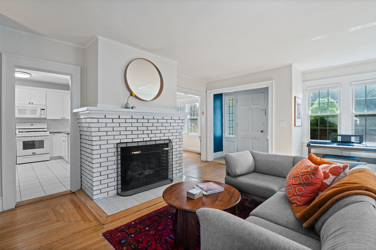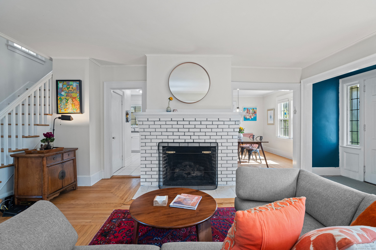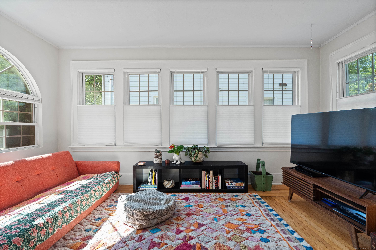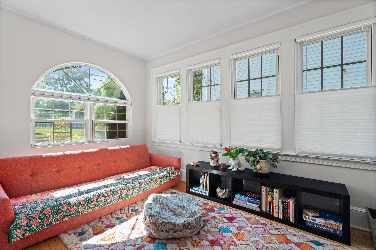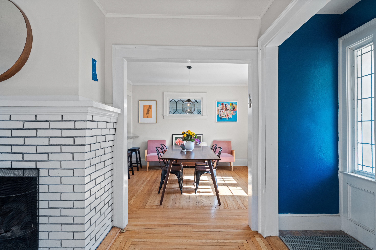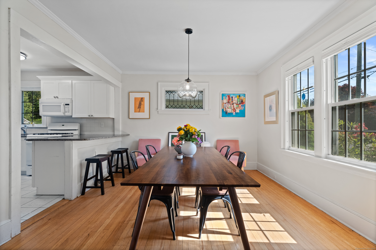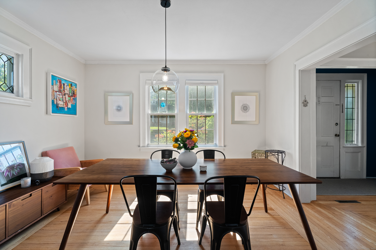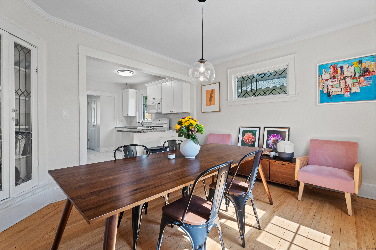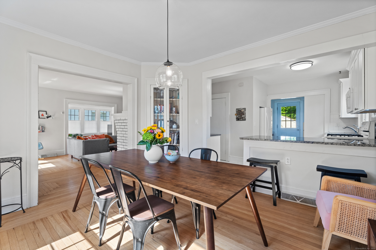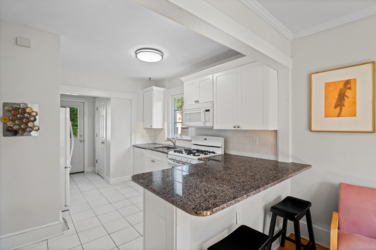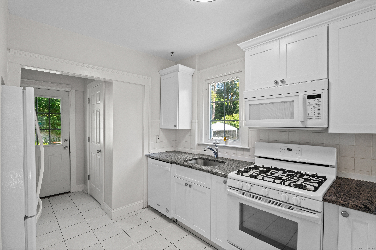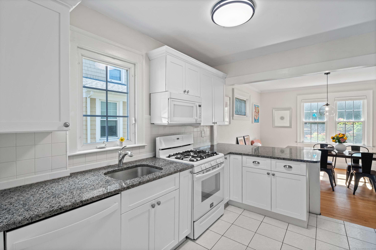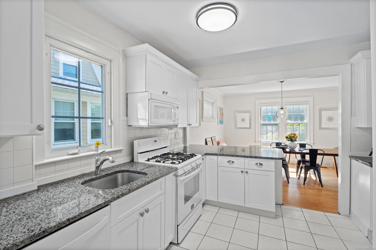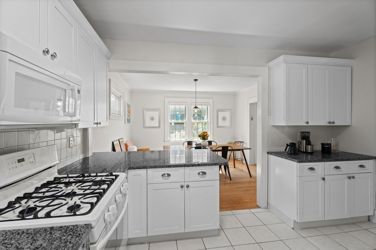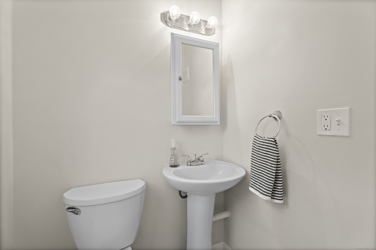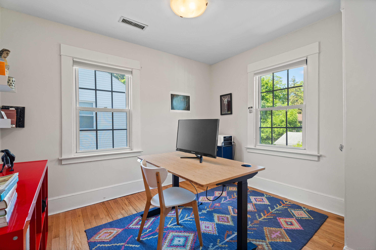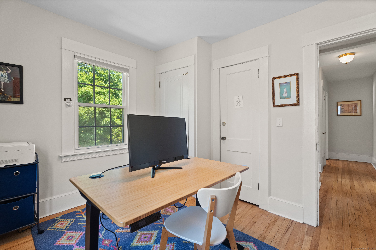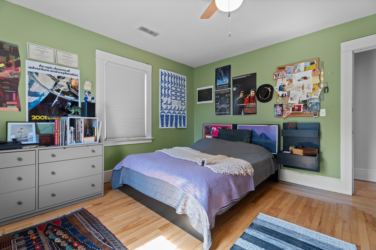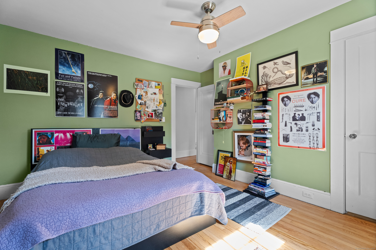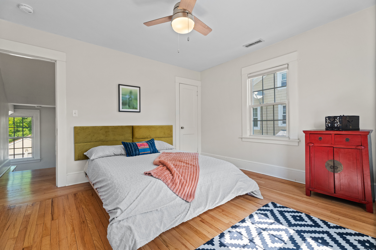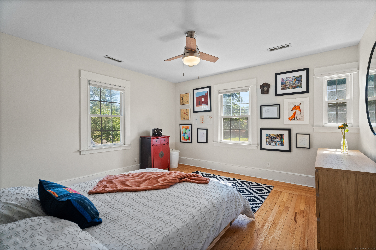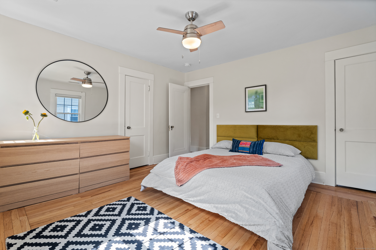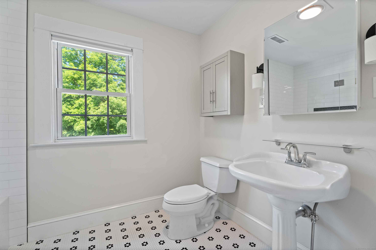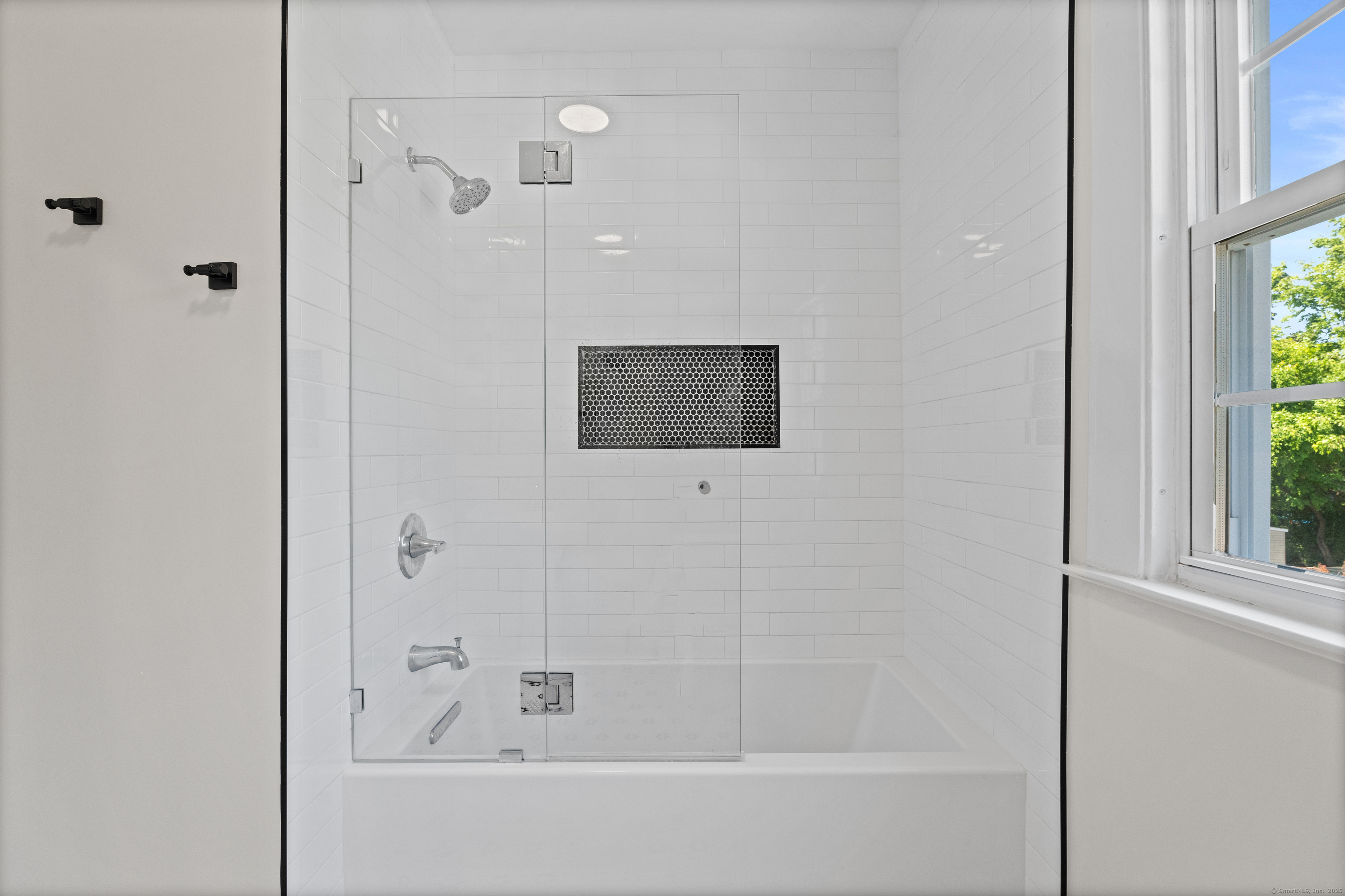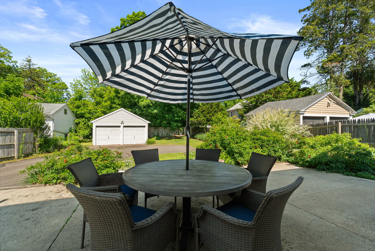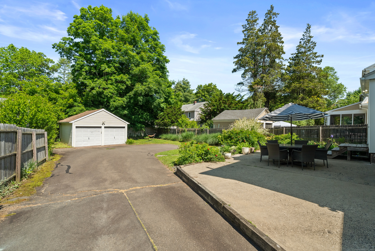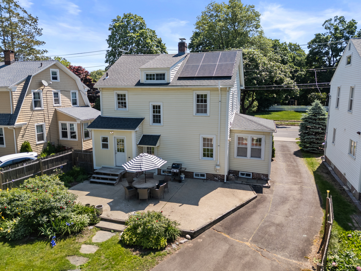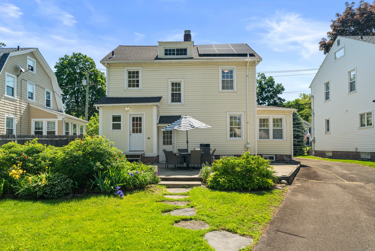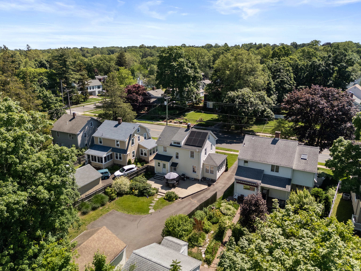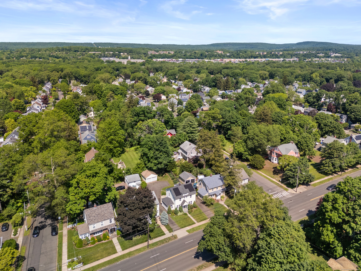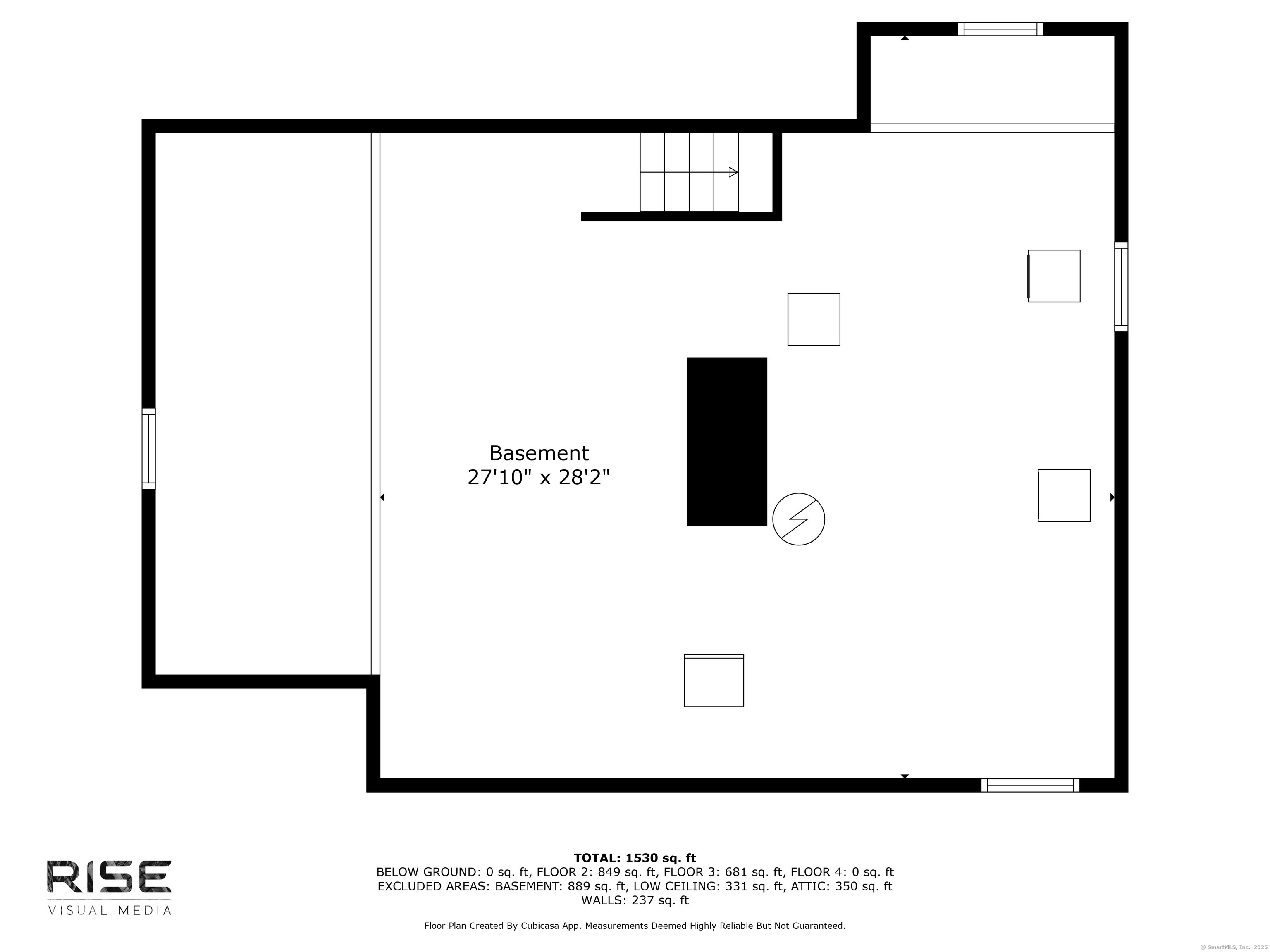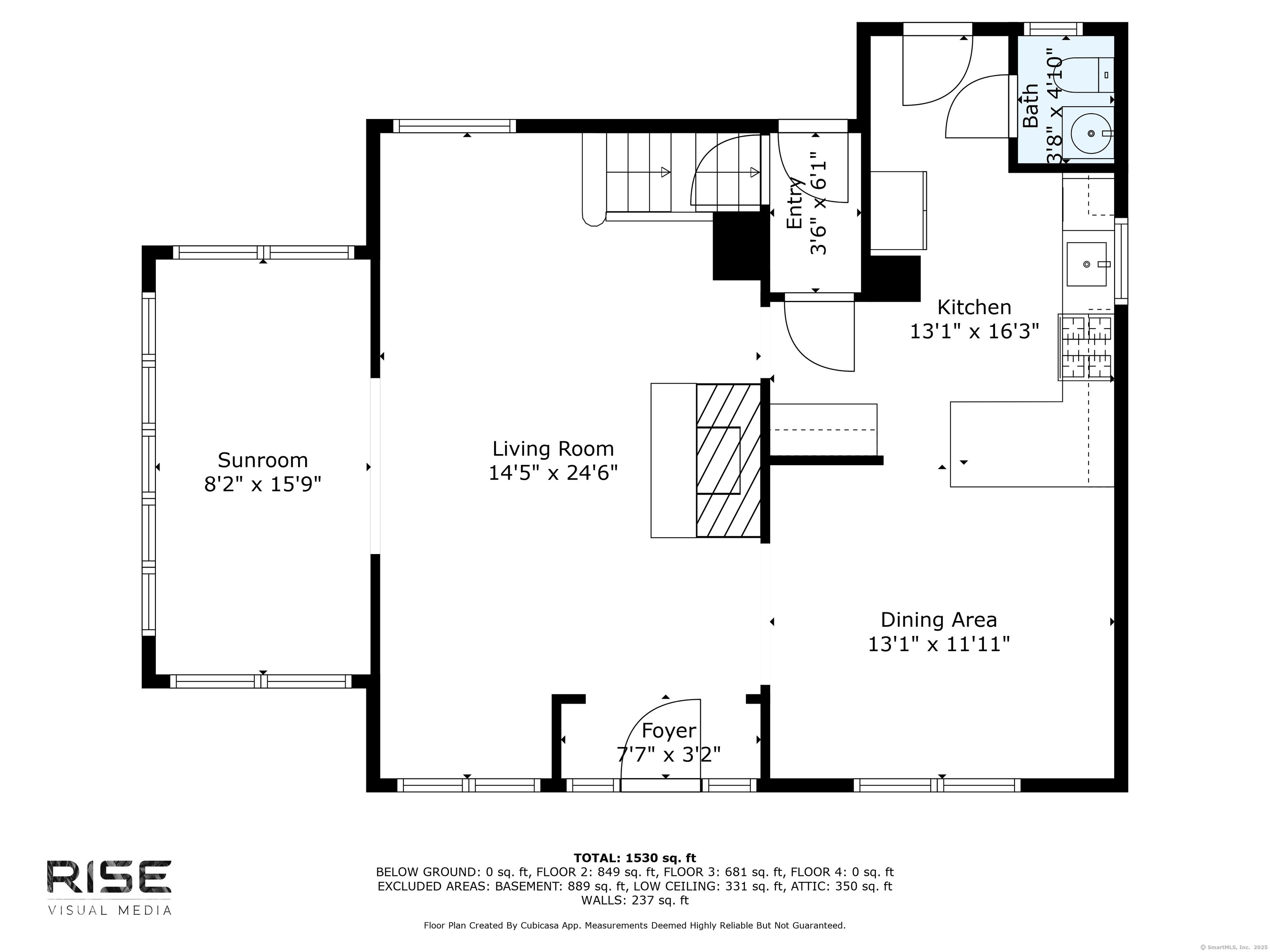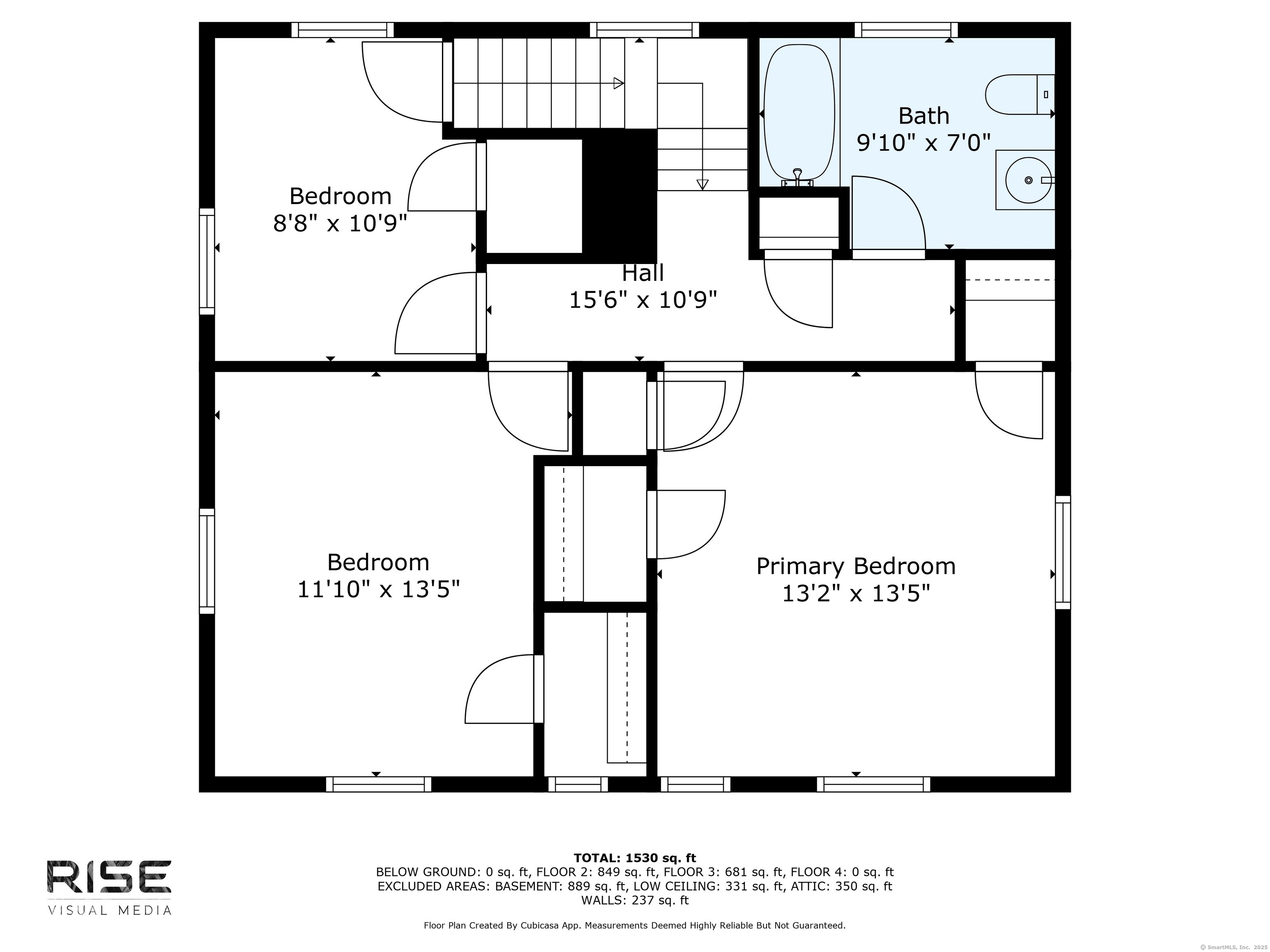More about this Property
If you are interested in more information or having a tour of this property with an experienced agent, please fill out this quick form and we will get back to you!
1748 Whitney Avenue, Hamden CT 06517
Current Price: $400,000
 3 beds
3 beds  2 baths
2 baths  2185 sq. ft
2185 sq. ft
Last Update: 6/24/2025
Property Type: Single Family For Sale
Introducing 1748 Whitney Ave, a charming and well maintained 3-bedroom, 1.5-bath Colonial nestled in Hamdens Spring Glen neighborhood. Combining timeless character with modern updates, this picture perfect home offers an unbeatable location and lifestyle-just minutes to Yale, downtown New Haven, and major highways. Enjoy a fabulous commuter location with the added convenience of being just a short stroll to Spring Glen Village, where youll find local restaurants, schools, shops and more! Inside, the main level features a generous sized living room with gleaming hardwood floors, leaded glass windows, fireplace and a cozy sunroom with a palladium window. The formal dining room flows seamlessly into the updated kitchen, complete with granite countertops, breakfast bar, and access to the private concrete patio and garden. A half bath completes the first floor. Upstairs, youll find three spacious bedrooms, a renovated full bathroom, and a walk-up attic offering additional storage or expansion potential. Comfort and efficiency are ensured with gas heat, central air, Thermopane windows throughout and newly installed Solar. Outside, enjoy the expansive fenced backyard-ideal for entertaining, gardening, or relaxing. A detached two-car garage and private driveway offer ample parking. Dont miss your chance to own a piece of Whitney Avenue - where history, location, and lifestyle intersect. Welcome Home!
Whitney Avenue between Ardmore and Woodlawn
MLS #: 24100778
Style: Colonial
Color: Yellow
Total Rooms:
Bedrooms: 3
Bathrooms: 2
Acres: 0.17
Year Built: 1930 (Public Records)
New Construction: No/Resale
Home Warranty Offered:
Property Tax: $8,447
Zoning: R4
Mil Rate:
Assessed Value: $151,900
Potential Short Sale:
Square Footage: Estimated HEATED Sq.Ft. above grade is 1510; below grade sq feet total is 675; total sq ft is 2185
| Appliances Incl.: | Oven/Range,Microwave,Refrigerator,Dishwasher,Washer,Dryer |
| Laundry Location & Info: | Lower Level |
| Fireplaces: | 1 |
| Energy Features: | Active Solar |
| Interior Features: | Auto Garage Door Opener |
| Energy Features: | Active Solar |
| Basement Desc.: | Full,Unfinished,Full With Hatchway |
| Exterior Siding: | Vinyl Siding |
| Exterior Features: | Sidewalk,Deck,Gutters,Garden Area,Patio |
| Foundation: | Masonry |
| Roof: | Asphalt Shingle |
| Parking Spaces: | 2 |
| Driveway Type: | Private |
| Garage/Parking Type: | Detached Garage,Off Street Parking,Driveway |
| Swimming Pool: | 0 |
| Waterfront Feat.: | Not Applicable |
| Lot Description: | Fence - Partial,Level Lot |
| Nearby Amenities: | Golf Course,Health Club,Lake,Paddle Tennis,Park,Public Rec Facilities,Shopping/Mall,Walk to Bus Lines |
| Occupied: | Owner |
Hot Water System
Heat Type:
Fueled By: Hot Air.
Cooling: Central Air
Fuel Tank Location:
Water Service: Public Water Connected
Sewage System: Public Sewer Connected
Elementary: Spring Glen
Intermediate: Per Board of Ed
Middle: Hamden
High School: Hamden
Current List Price: $400,000
Original List Price: $400,000
DOM: 6
Listing Date: 6/4/2025
Last Updated: 6/17/2025 7:34:20 PM
Expected Active Date: 6/6/2025
List Agent Name: Michelle Chadwick-Hotis
List Office Name: William Raveis Real Estate
