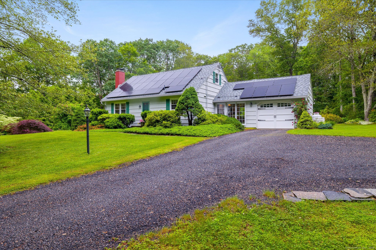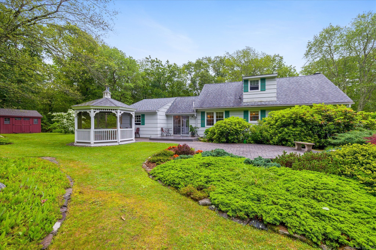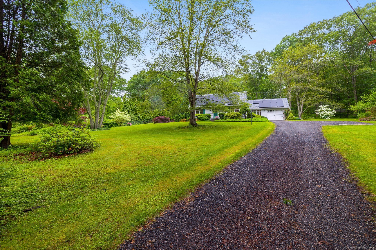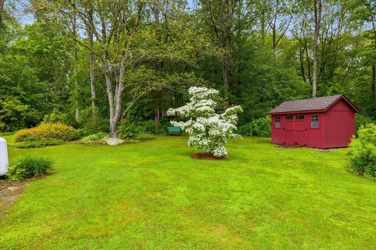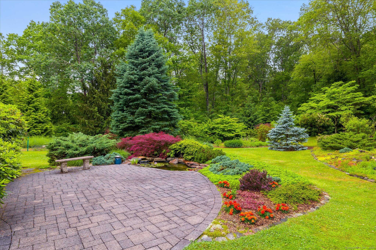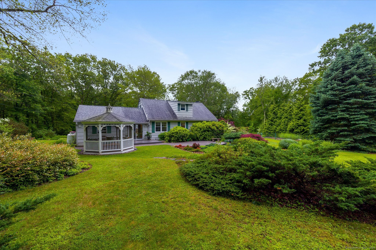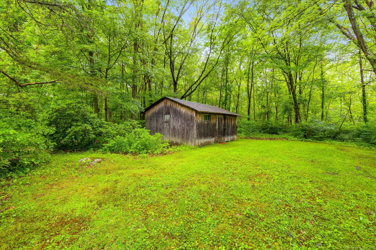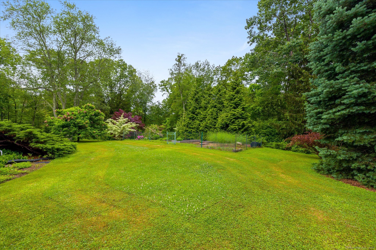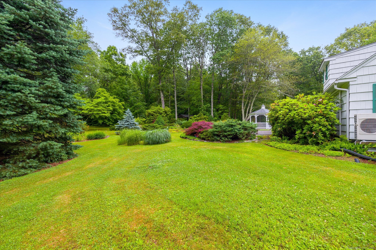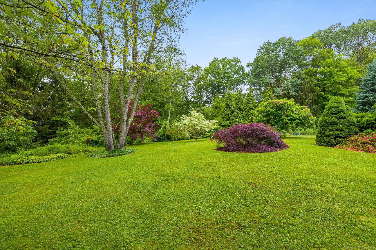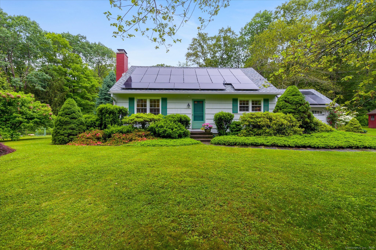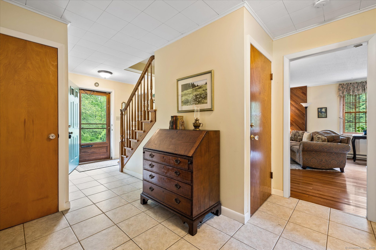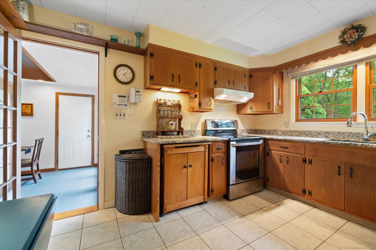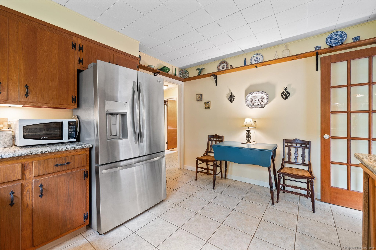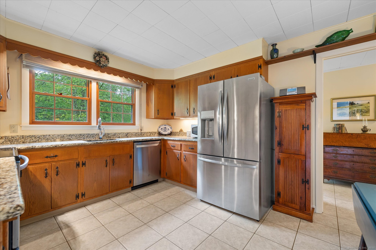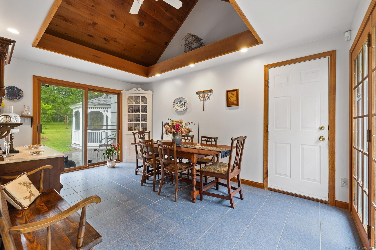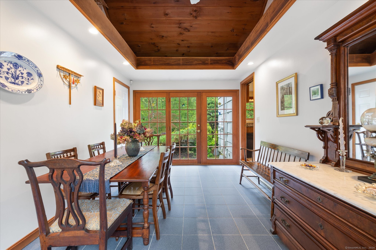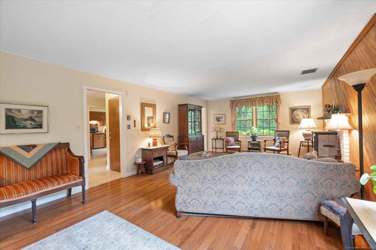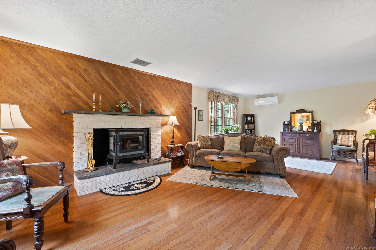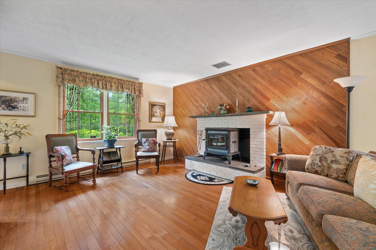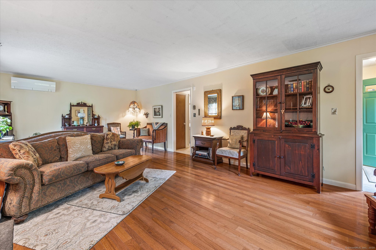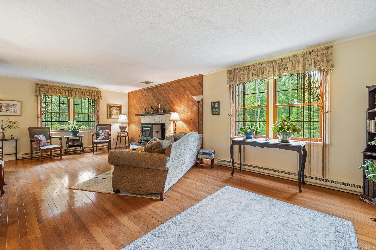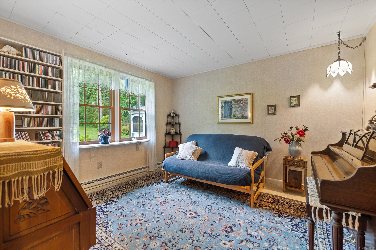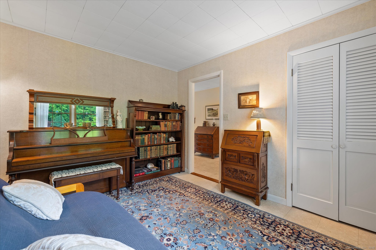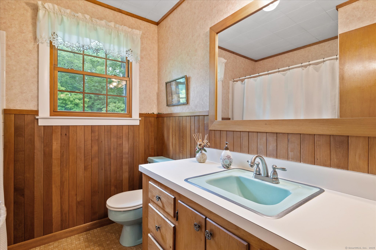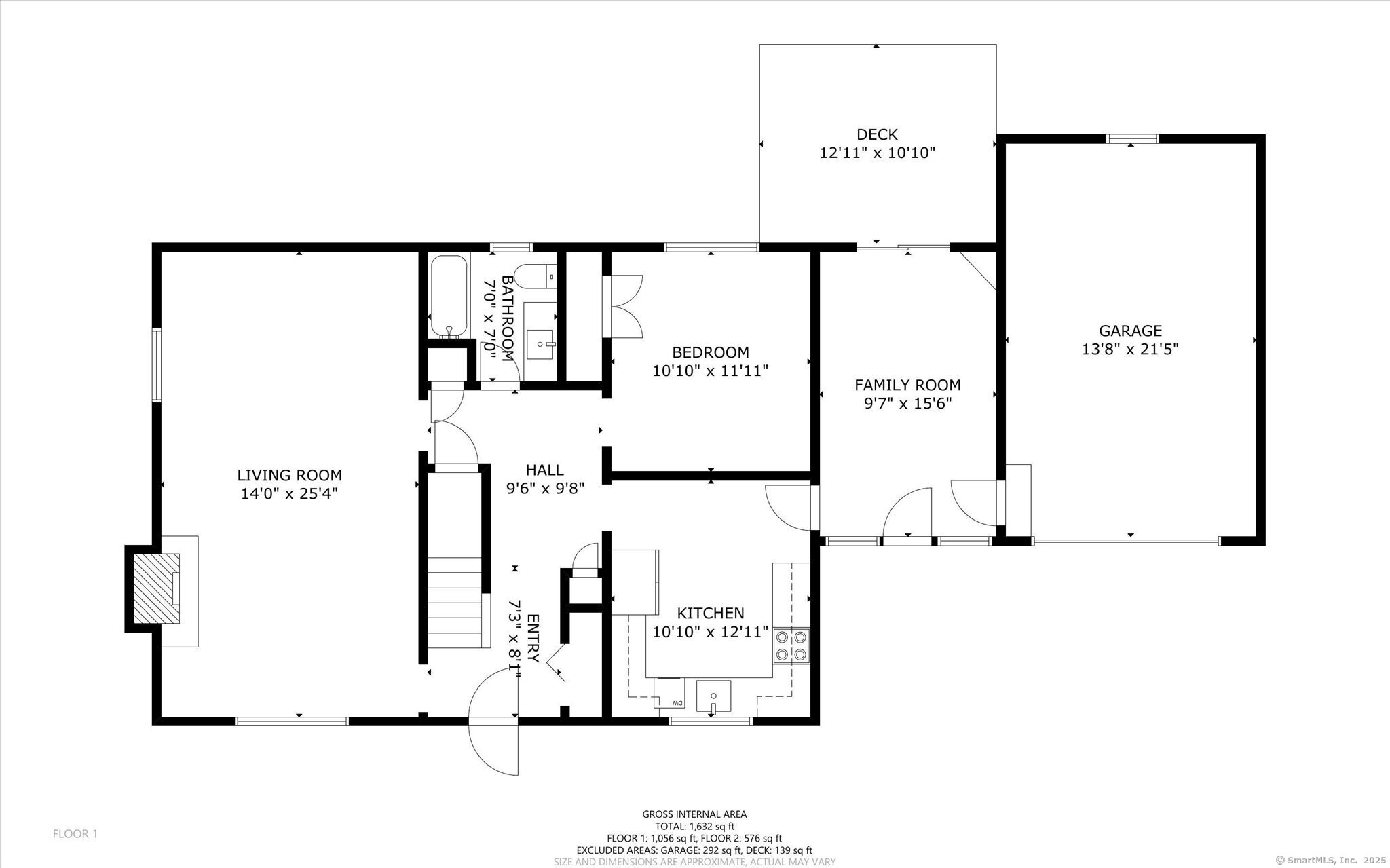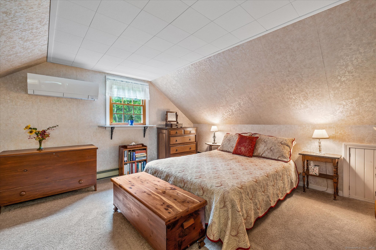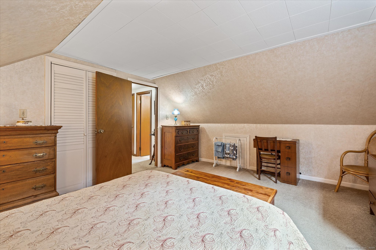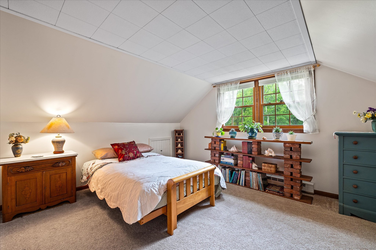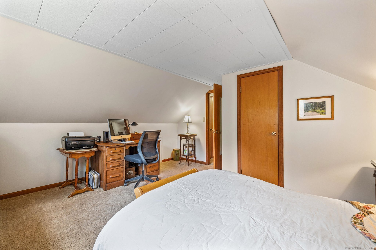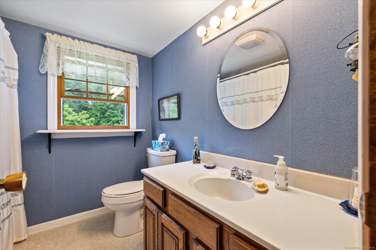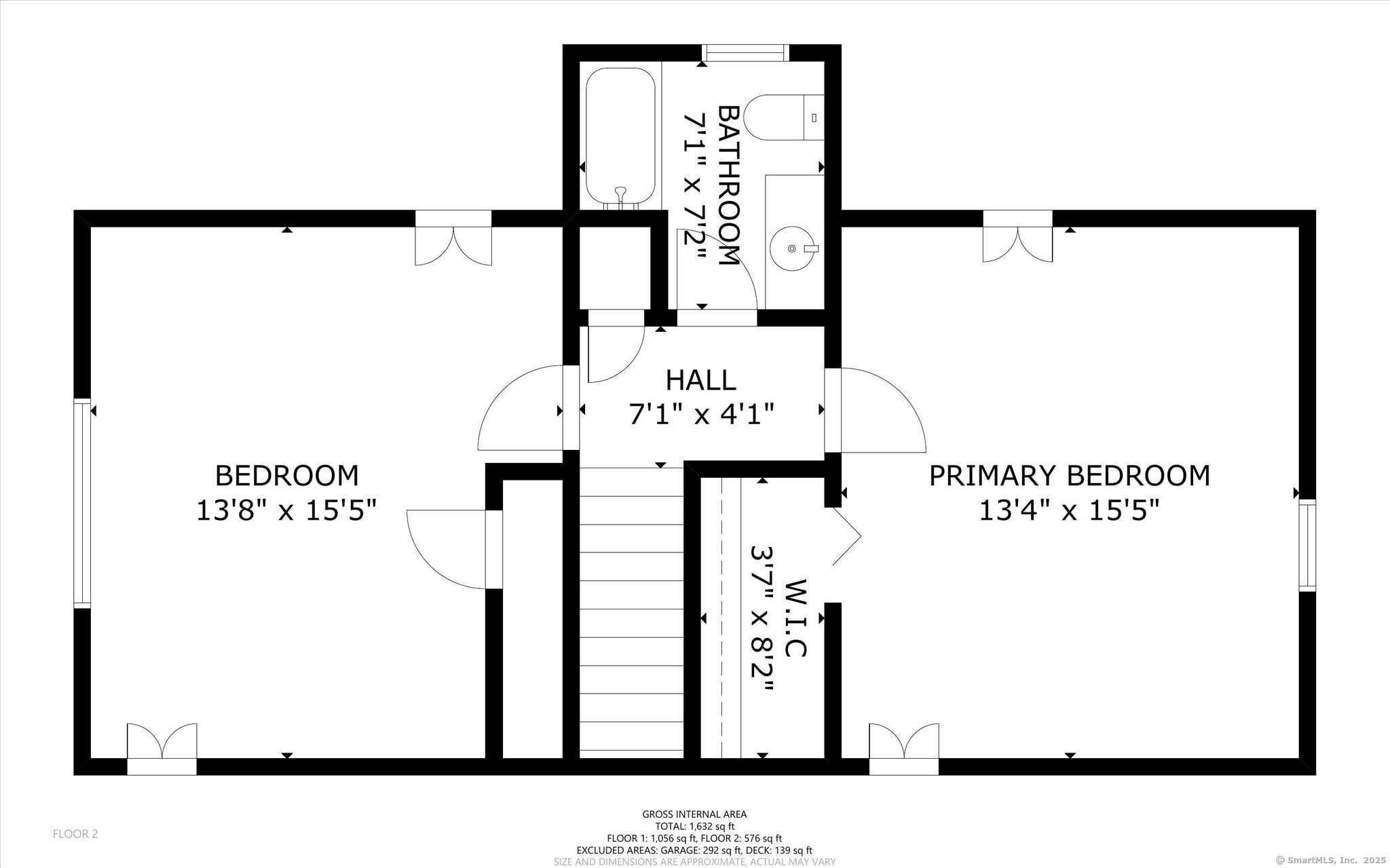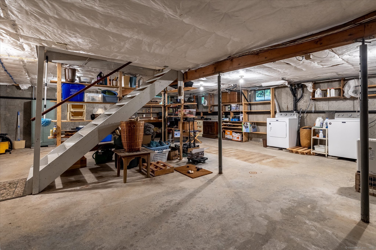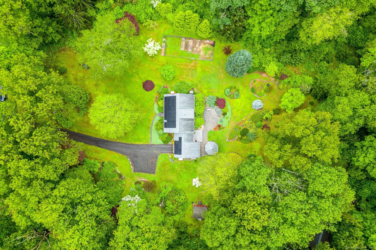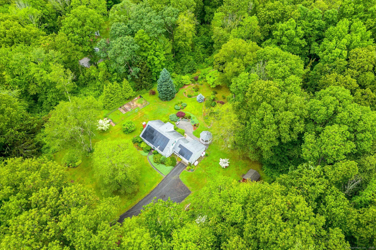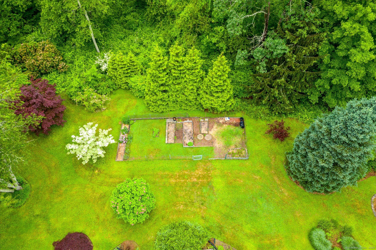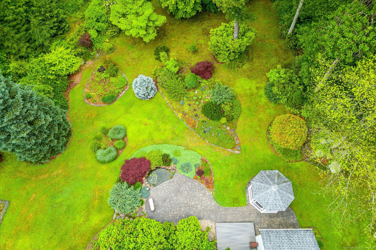More about this Property
If you are interested in more information or having a tour of this property with an experienced agent, please fill out this quick form and we will get back to you!
20 Windy Hill Road, Hampton CT 06247
Current Price: $425,000
 3 beds
3 beds  2 baths
2 baths  1557 sq. ft
1557 sq. ft
Last Update: 6/21/2025
Property Type: Single Family For Sale
Charming updated Cape nestled on 2.06 acres of lush, park-like grounds. Enjoy peaceful outdoor living with meticulously landscaped gardens, waterfall fish pond, stamped stone patio, Trex deck, and a gazebo with electric. Inside, the home features a granite eat-in kitchen with stainless steel appliances, custom display shelves, and a matching cabinet. Pantry, Sunny double windows offer scenic views of the yard. The spacious living room boasts new gleaming hardwood floors, a woodstove insert, and a mini split for efficient heating and cooling. The vaulted dining room includes sliders to the deck, atrium windows, a China cabinet, and a ceiling fan. First-floor bedroom, full bath, and pantry. Upstairs, find two large front-to-back bedrooms with walk-in closets, mini-split, and a full bath. Major updates in 2014 include roof, windows, insulation, and exterior paint. More recent upgrades:22KW Generac whole-house generator (2020), leafless gutters, sump pump, 2 ductless mini splits, new 2 propane tanks, washer & dryer, and solar panels (2021 - removable if desired). Attached garage with work area. Two sheds for storage. A private retreat thats still minutes to I-84, UConn, Hartford, shopping, and dining. Tranquil privacy awaits
Garden beds have asparagus & strawberries. Mature professional landscaping includes Dogwood trees, Rhododendron, hydrangeas, Phlox Creeping Pink, walking trails through cactus garden, Just to name a few! Outdoor lighting extends the enjoyment
gps
MLS #: 24100776
Style: Cape Cod
Color:
Total Rooms:
Bedrooms: 3
Bathrooms: 2
Acres: 2.06
Year Built: 1972 (Public Records)
New Construction: No/Resale
Home Warranty Offered:
Property Tax: $4,022
Zoning: RA-8
Mil Rate:
Assessed Value: $193,100
Potential Short Sale:
Square Footage: Estimated HEATED Sq.Ft. above grade is 1557; below grade sq feet total is ; total sq ft is 1557
| Appliances Incl.: | Oven/Range,Microwave,Refrigerator,Dishwasher |
| Laundry Location & Info: | Lower Level |
| Fireplaces: | 1 |
| Energy Features: | Active Solar,Fireplace Insert,Generator,Thermopane Windows |
| Interior Features: | Auto Garage Door Opener,Cable - Available |
| Energy Features: | Active Solar,Fireplace Insert,Generator,Thermopane Windows |
| Basement Desc.: | Full |
| Exterior Siding: | Shingle |
| Exterior Features: | Gazebo,Deck,Garden Area |
| Foundation: | Concrete |
| Roof: | Asphalt Shingle |
| Parking Spaces: | 1 |
| Driveway Type: | Private |
| Garage/Parking Type: | Attached Garage,Off Street Parking,Driveway |
| Swimming Pool: | 0 |
| Waterfront Feat.: | Not Applicable |
| Lot Description: | Level Lot,Professionally Landscaped |
| Occupied: | Owner |
Hot Water System
Heat Type:
Fueled By: Baseboard,Heat Pump,Solar,Wood/Coal Stove.
Cooling: Heat Pump,Split System
Fuel Tank Location: In Basement
Water Service: Private Well
Sewage System: Septic
Elementary: Hampton
Intermediate:
Middle:
High School: Per Board of Ed
Current List Price: $425,000
Original List Price: $425,000
DOM: 1
Listing Date: 6/12/2025
Last Updated: 6/15/2025 2:10:46 PM
Expected Active Date: 6/14/2025
List Agent Name: Mary Collins
List Office Name: Berkshire Hathaway NE Prop.
