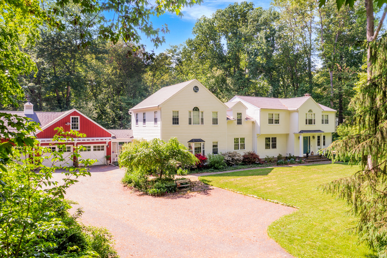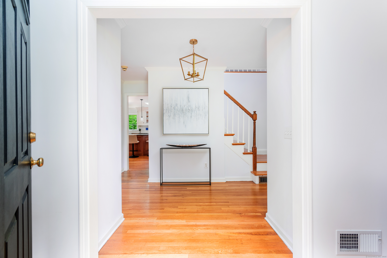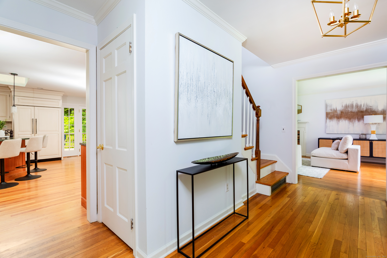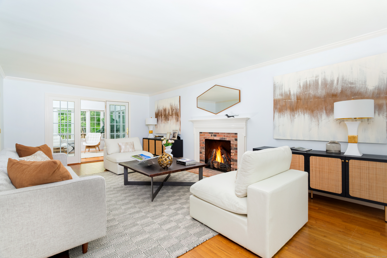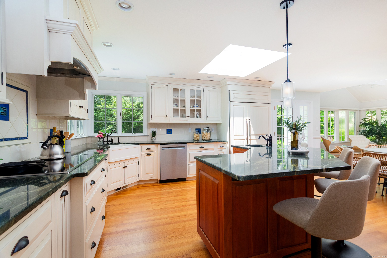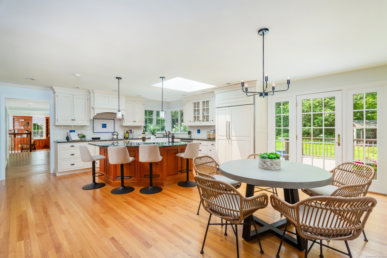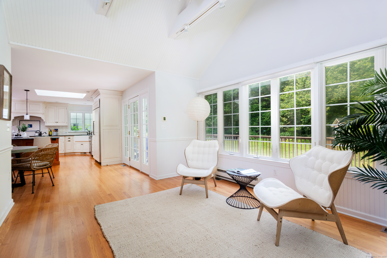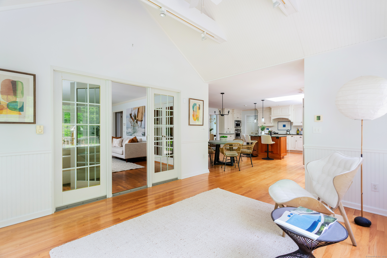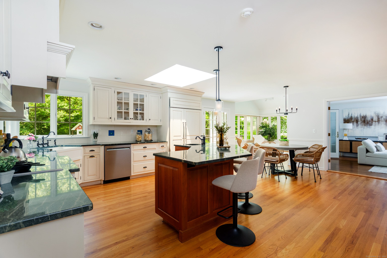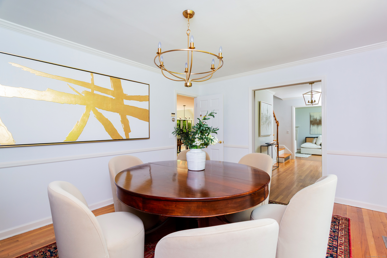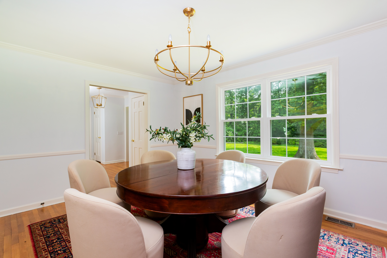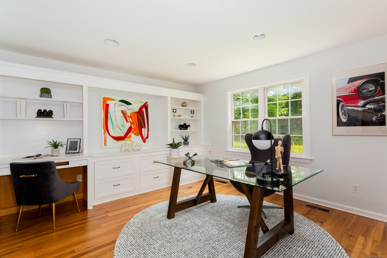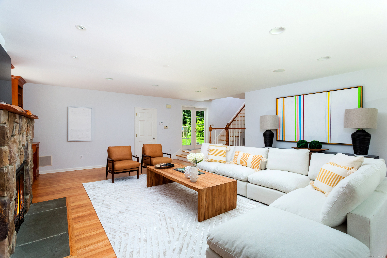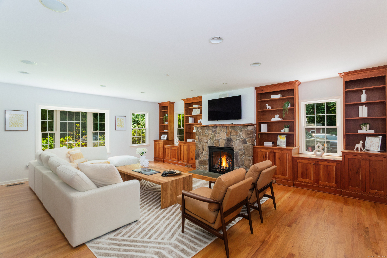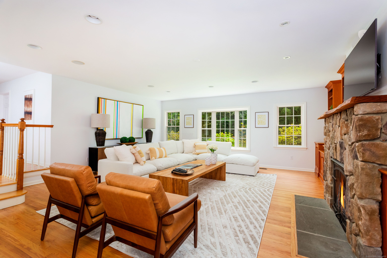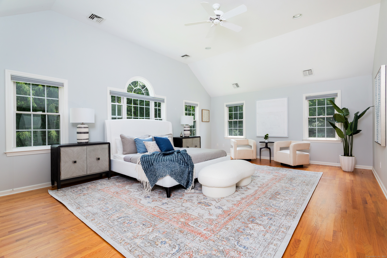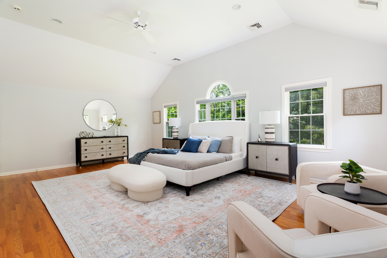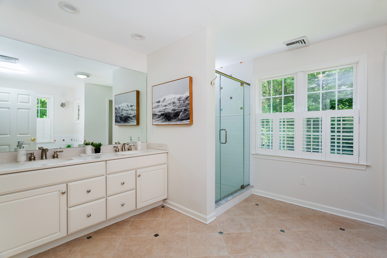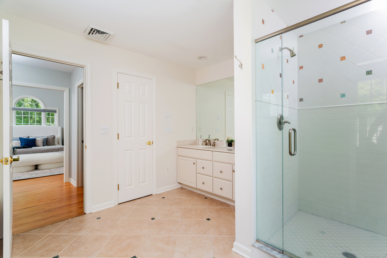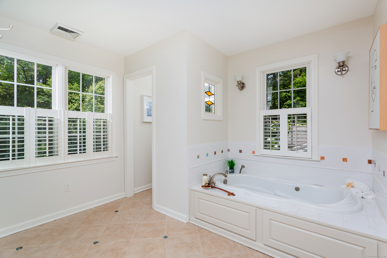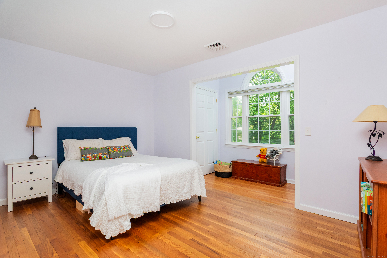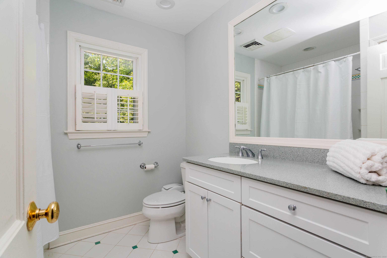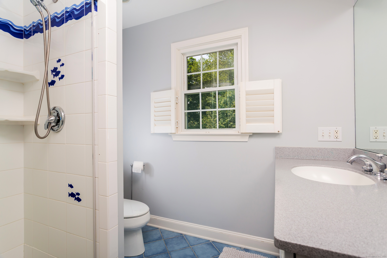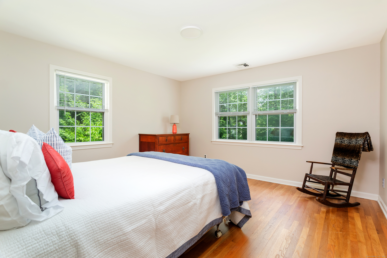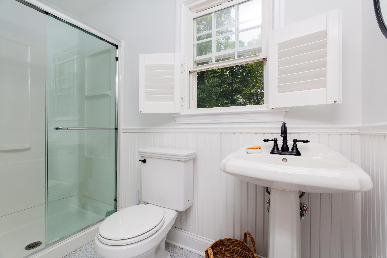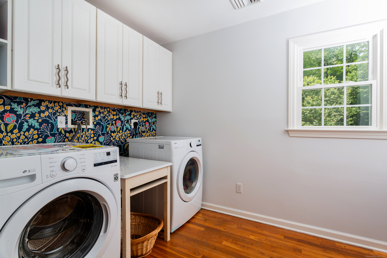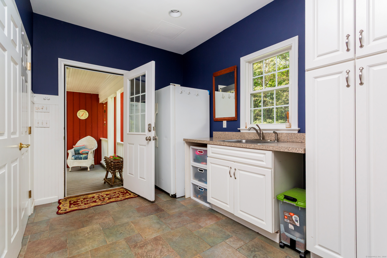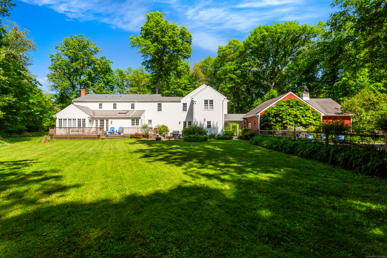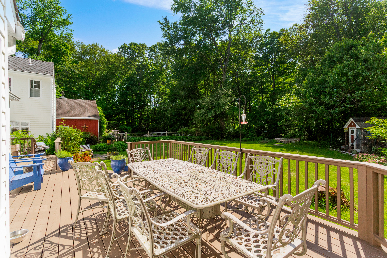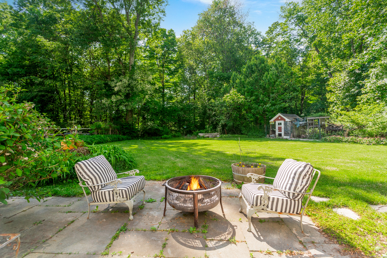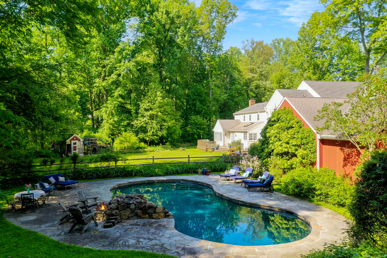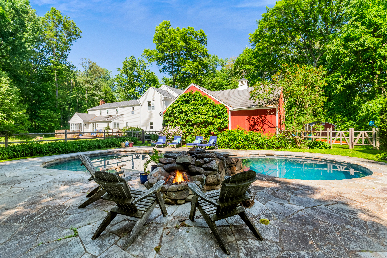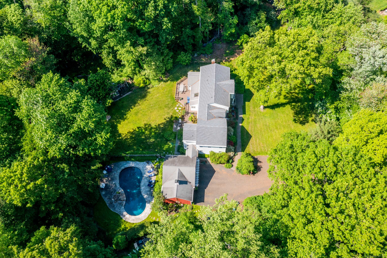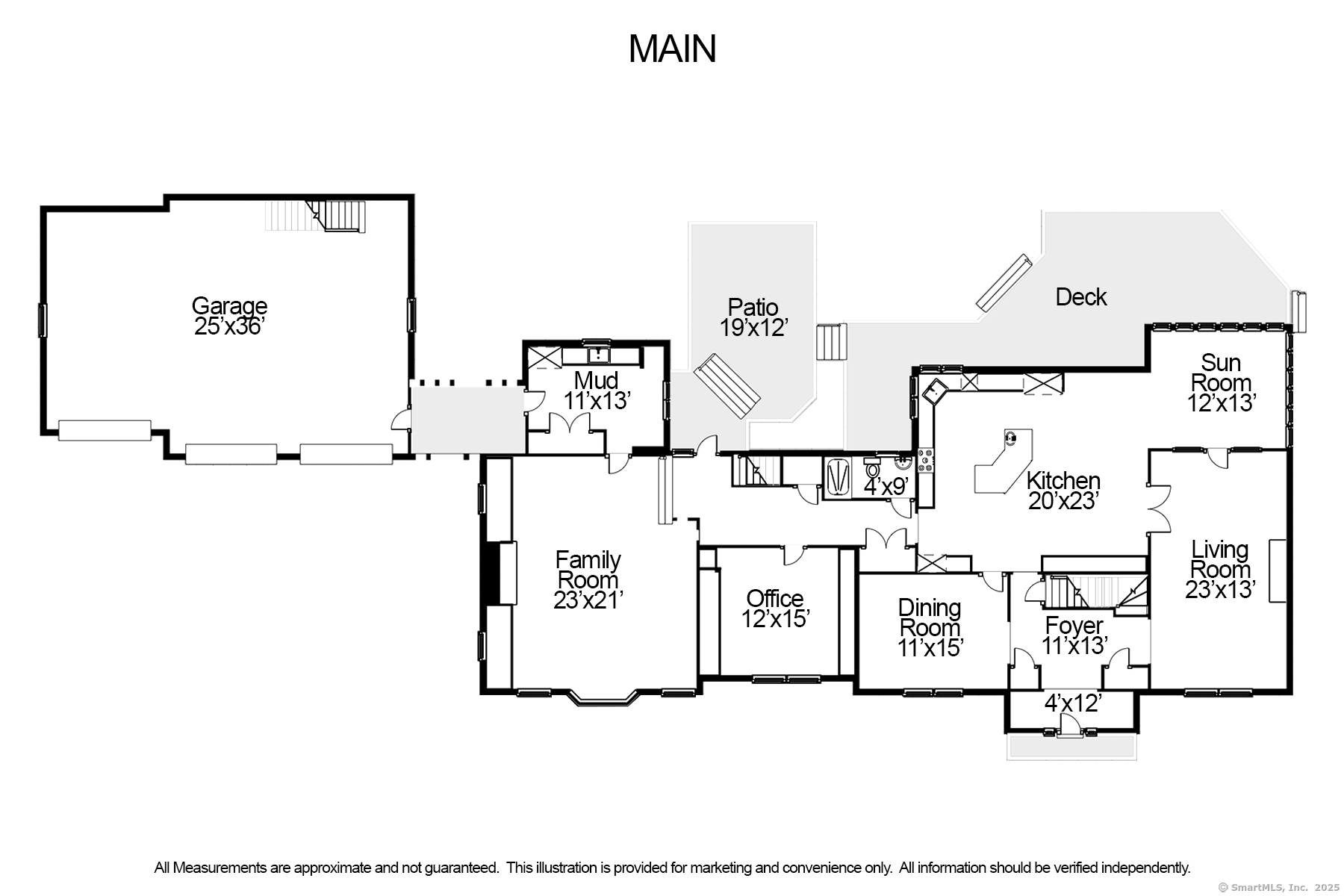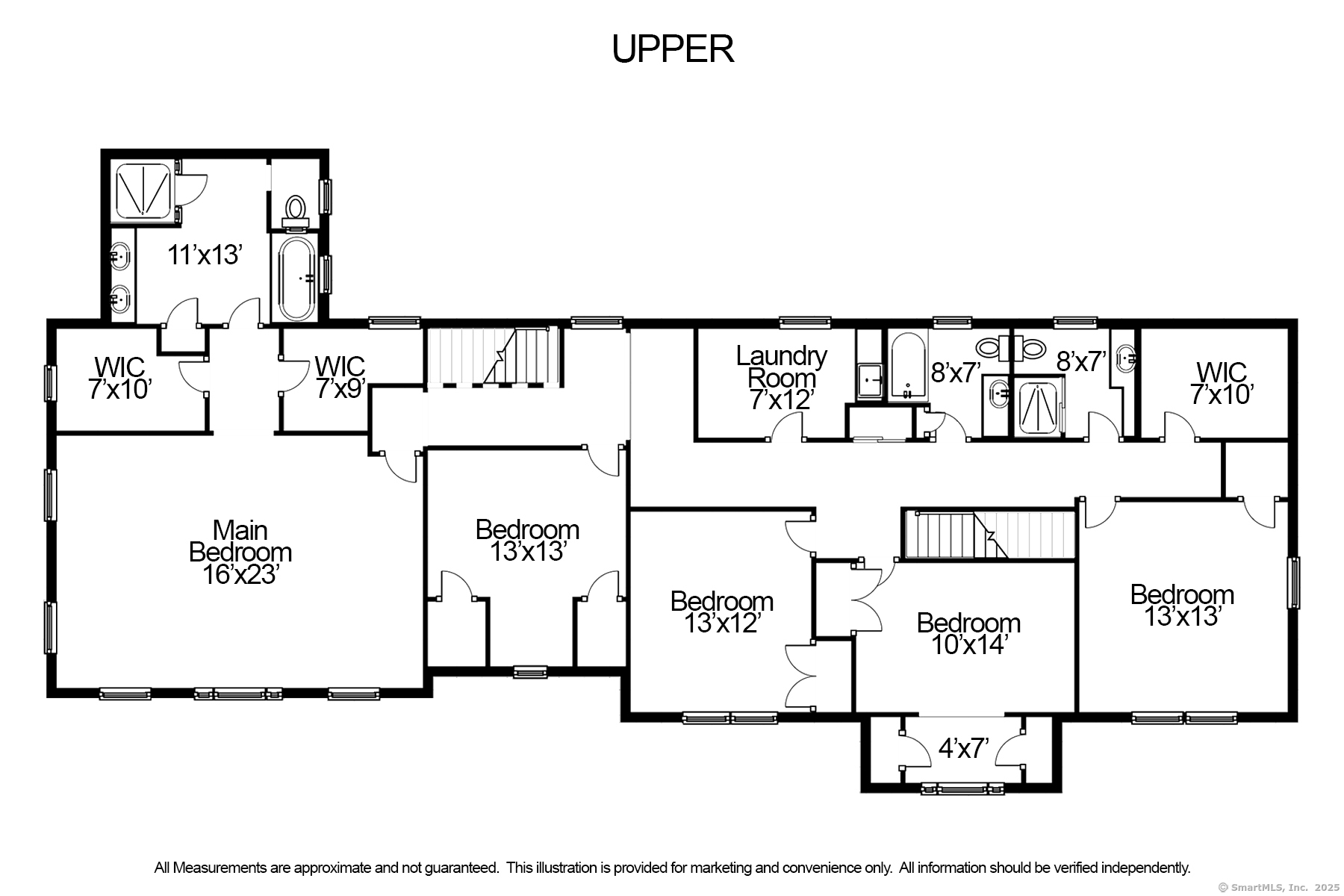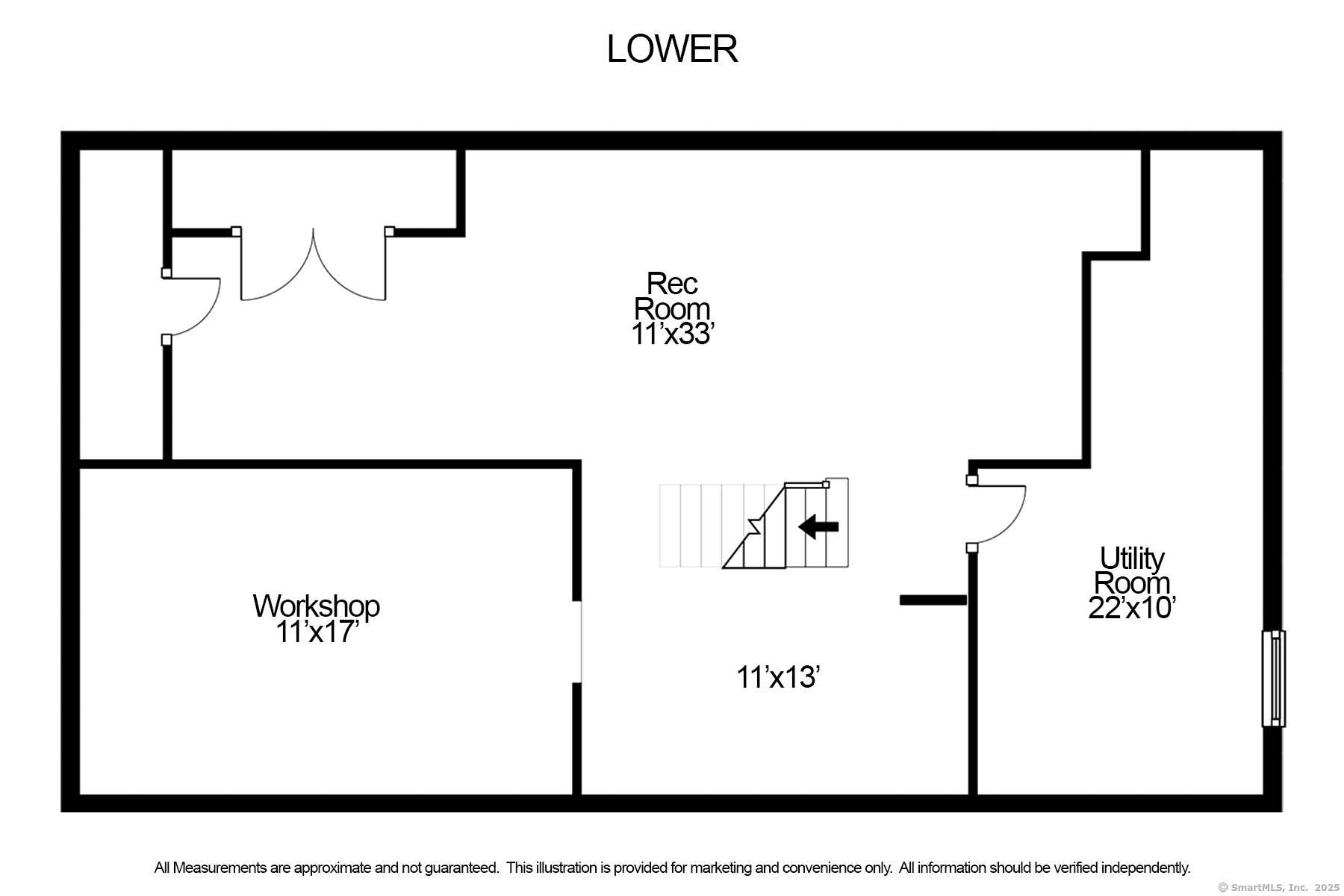More about this Property
If you are interested in more information or having a tour of this property with an experienced agent, please fill out this quick form and we will get back to you!
17 Joanne Lane, Weston CT 06883
Current Price: $1,725,000
 5 beds
5 beds  4 baths
4 baths  5730 sq. ft
5730 sq. ft
Last Update: 6/23/2025
Property Type: Single Family For Sale
Spacious retreat in a prime Weston location with gunite pool, Barn/garage, and sweeping backyard. This beautifully maintained home and property is just minutes from town, award-winning Weston schools offering the very best of Fairfield County living. Step inside to discover bright, open living areas with timeless charm. Gracious kitchen/great room with sliders to deck. Sizable family room with stone fireplace, built-ins + a first floor office w/ built-ins .The upper level has a stunning primary suite w/ full bath, 4 more bedrooms, + 2 full baths, laundry room and what everyone loves....a back stair case! A super efficient mudroom leading to the driveway, garage & backyard will keep you 100 % organized. The property truly shines: enjoy summer days by the inviting in-ground pool w/ water fall surrounded by a natural stone patio and lush landscaping. The private level backyard is ideal for entertaining, play, or peaceful relaxation. Wonderful mature trees, a plethora of perennials planted over the years will bring joy to any gardener. Car enthusiasts and hobbyists will love the 3-car garage/barn, offering ample storage, workspace, or potential to finish the upper level.Set on a picturesque lane in the heart of Weston, 17 Joanne Lane offers the perfect balance of privacy, space & convenience.
Weston Road to Joanne lane
MLS #: 24100770
Style: Colonial
Color: White
Total Rooms:
Bedrooms: 5
Bathrooms: 4
Acres: 2.06
Year Built: 1966 (Public Records)
New Construction: No/Resale
Home Warranty Offered:
Property Tax: $25,128
Zoning: residential
Mil Rate:
Assessed Value: $1,070,650
Potential Short Sale:
Square Footage: Estimated HEATED Sq.Ft. above grade is 4674; below grade sq feet total is 1056; total sq ft is 5730
| Appliances Incl.: | Gas Cooktop,Wall Oven,Range Hood,Refrigerator,Dishwasher,Washer,Dryer |
| Laundry Location & Info: | Upper Level |
| Fireplaces: | 2 |
| Interior Features: | Auto Garage Door Opener,Cable - Available,Open Floor Plan |
| Basement Desc.: | Full,Partially Finished |
| Exterior Siding: | Shingle |
| Exterior Features: | Shed,Deck,Garden Area,French Doors,Patio |
| Foundation: | Concrete |
| Roof: | Asphalt Shingle |
| Parking Spaces: | 3 |
| Garage/Parking Type: | Barn,Attached Garage |
| Swimming Pool: | 1 |
| Waterfront Feat.: | Not Applicable |
| Lot Description: | Rear Lot,Lightly Wooded,Level Lot,Professionally Landscaped |
| Nearby Amenities: | Basketball Court,Golf Course,Health Club,Library,Tennis Courts |
| Occupied: | Owner |
Hot Water System
Heat Type:
Fueled By: Hot Air.
Cooling: Central Air
Fuel Tank Location: In Basement
Water Service: Private Well
Sewage System: Septic
Elementary: Hurlbutt
Intermediate: Weston
Middle: Weston
High School: Weston
Current List Price: $1,725,000
Original List Price: $1,725,000
DOM: 13
Listing Date: 6/2/2025
Last Updated: 6/19/2025 2:55:23 PM
Expected Active Date: 6/6/2025
List Agent Name: Sandra Calise
List Office Name: Settlers & Traders
