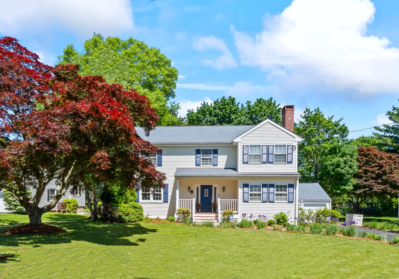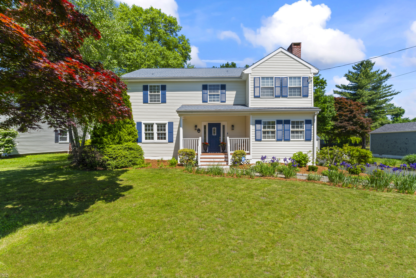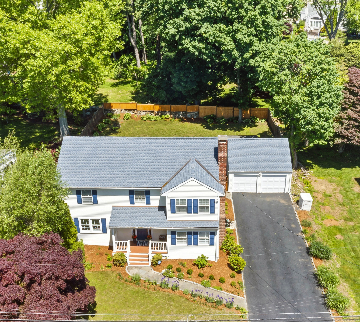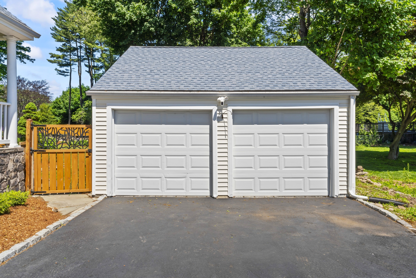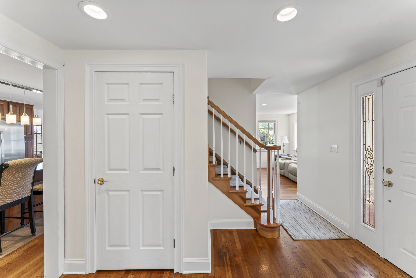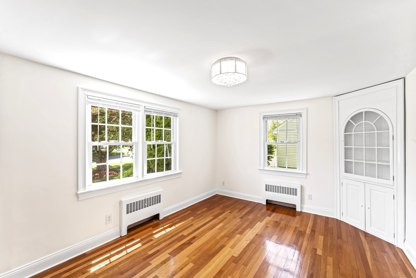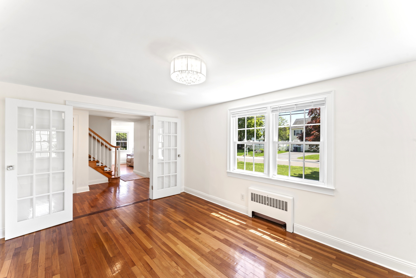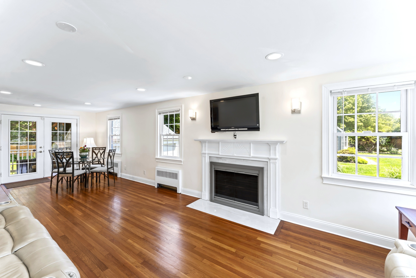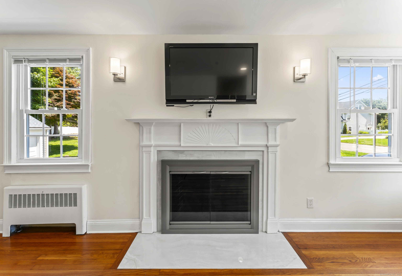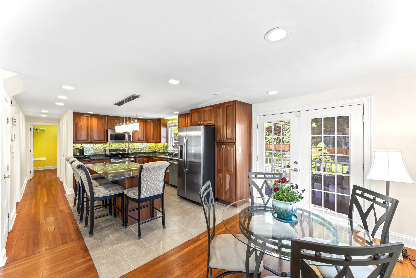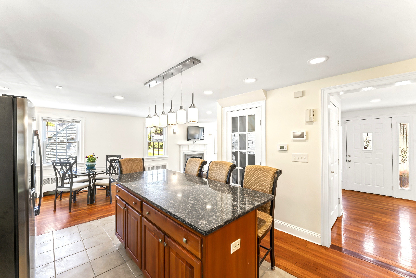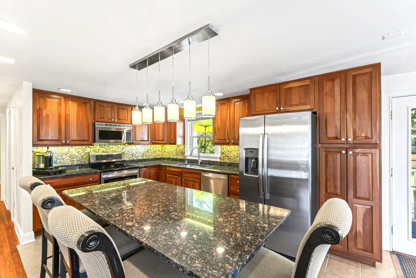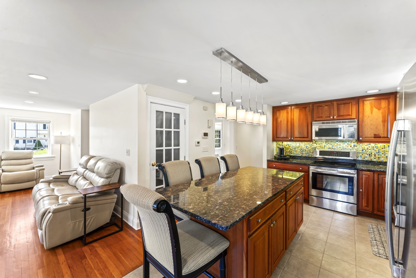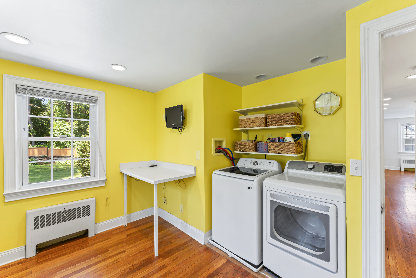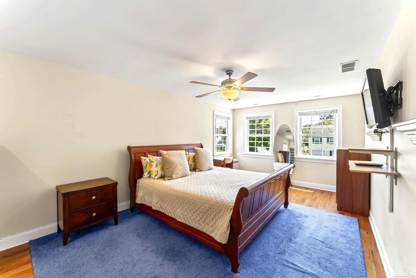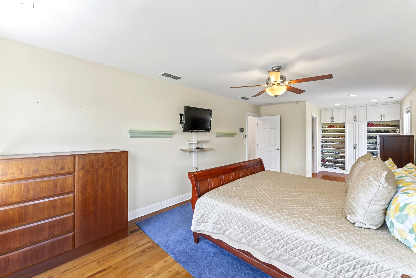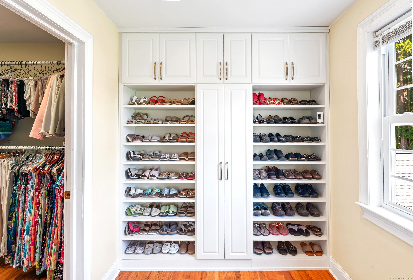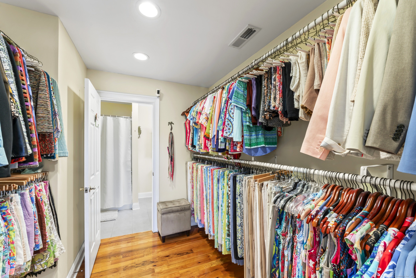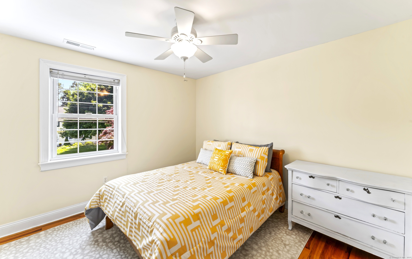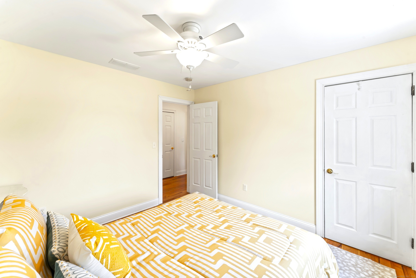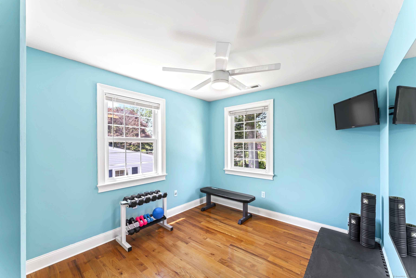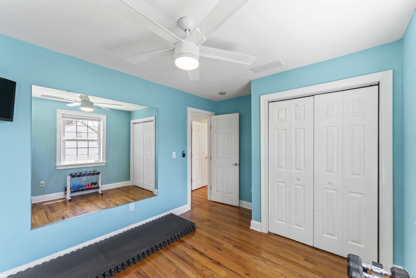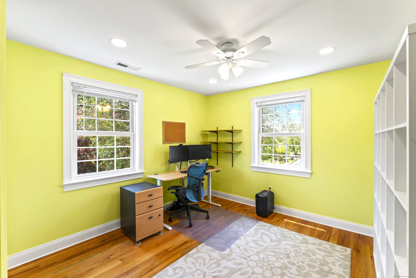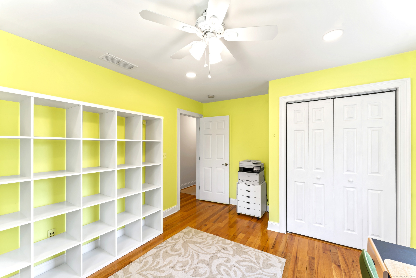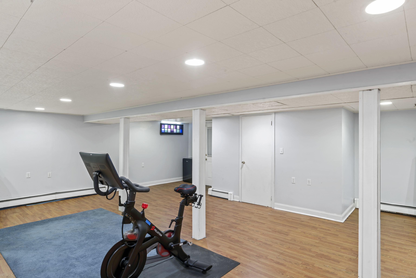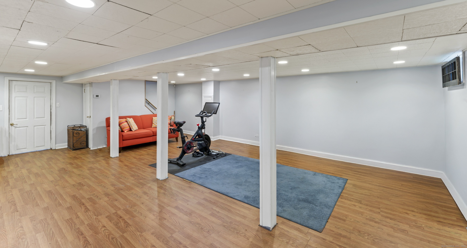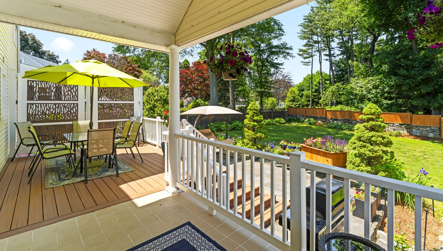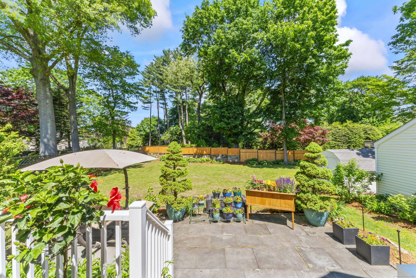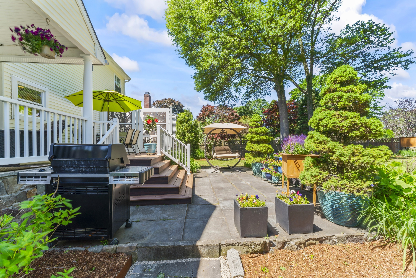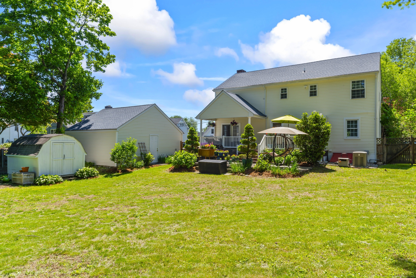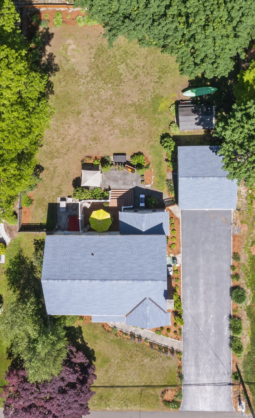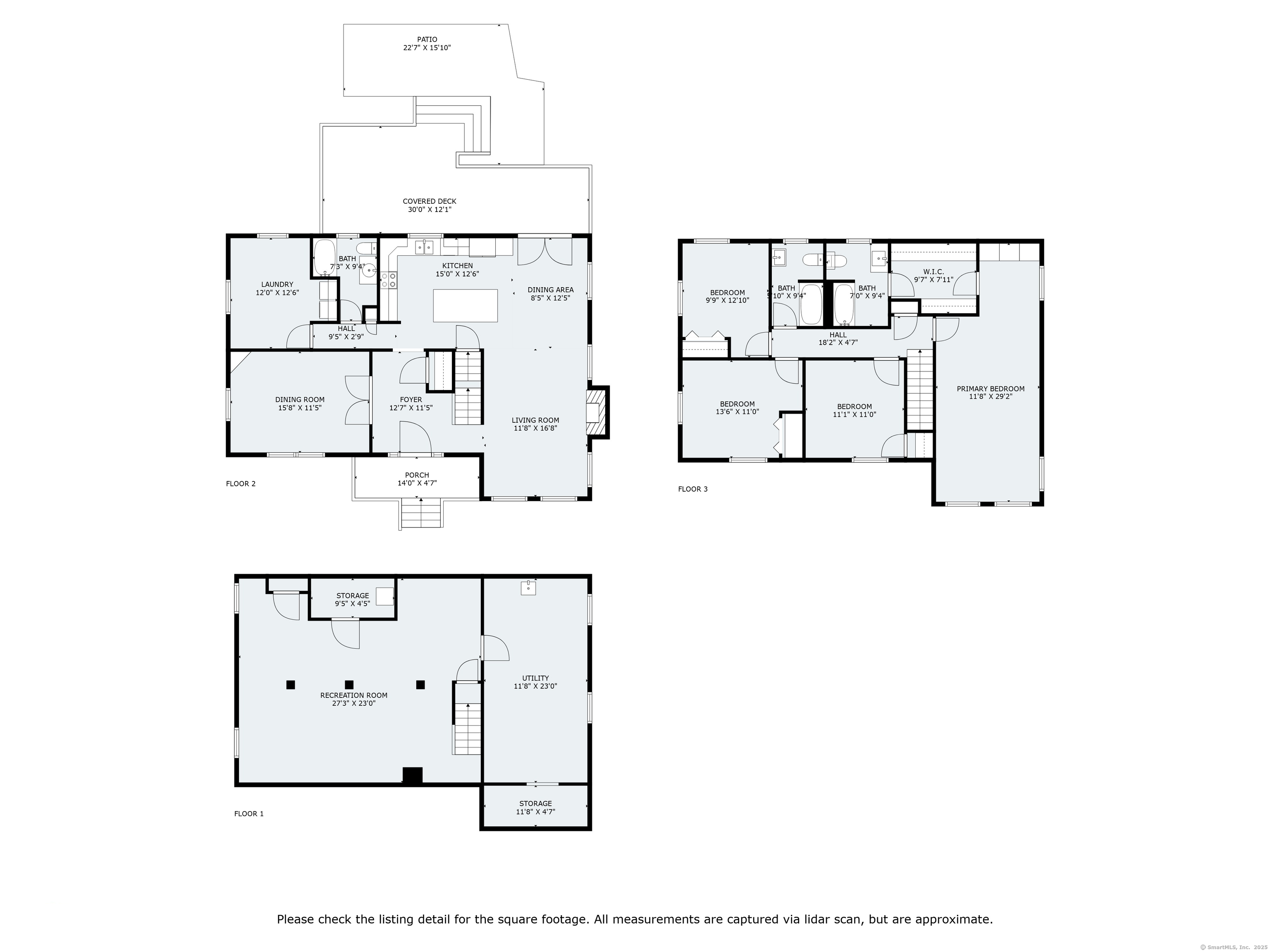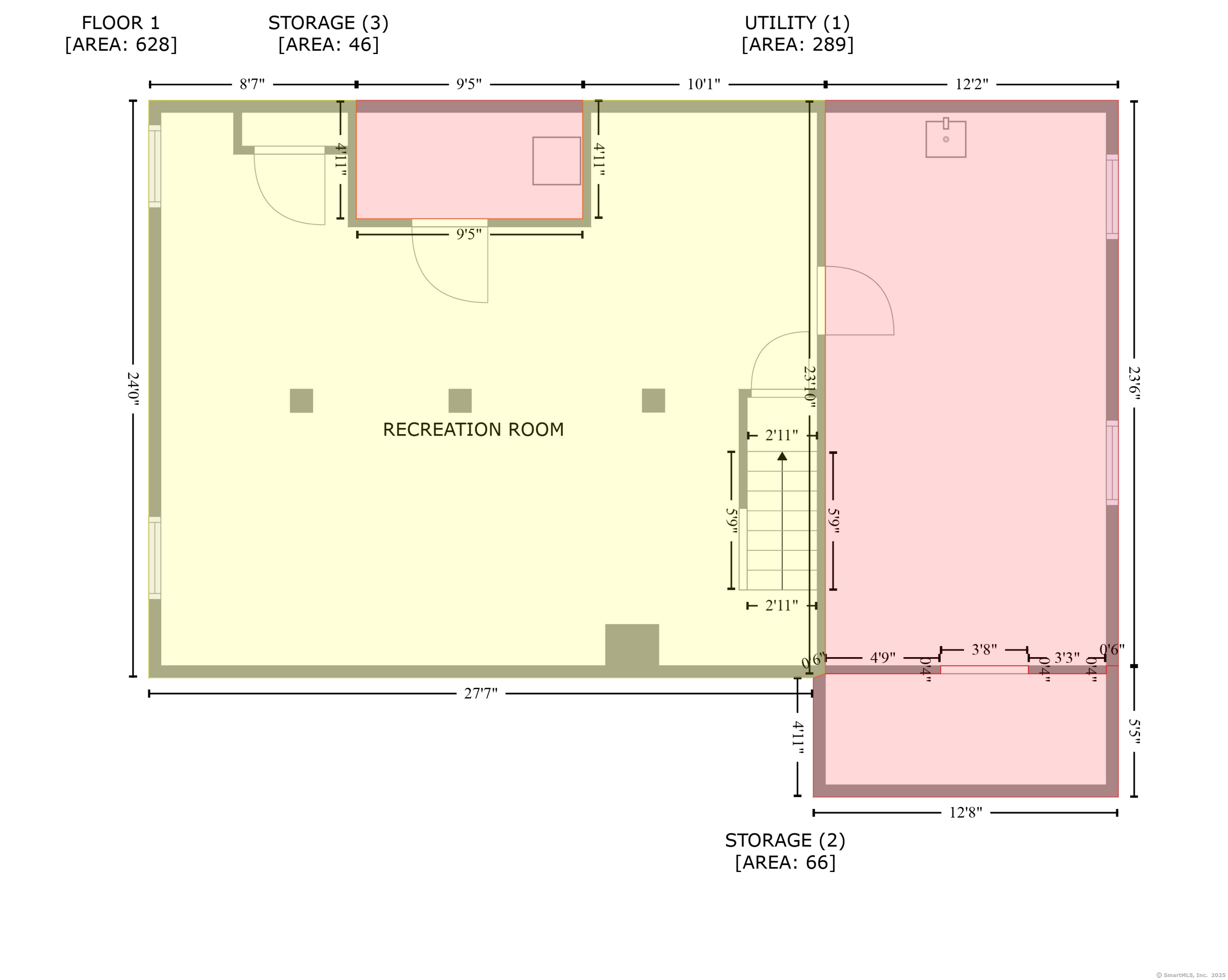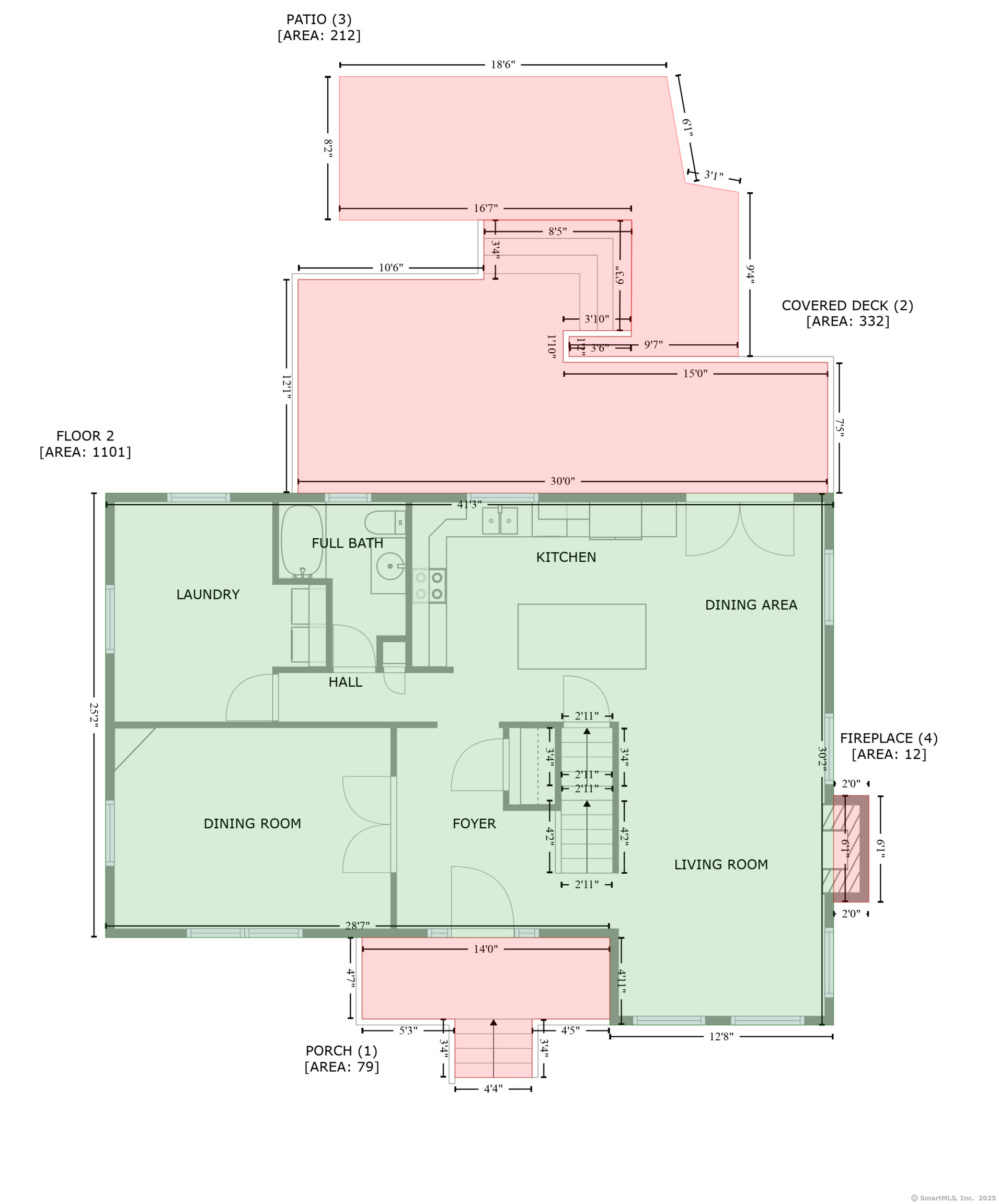More about this Property
If you are interested in more information or having a tour of this property with an experienced agent, please fill out this quick form and we will get back to you!
94 Orchard Hill Drive, Fairfield CT 06824
Current Price: $1,125,000
 4 beds
4 beds  3 baths
3 baths  2740 sq. ft
2740 sq. ft
Last Update: 6/21/2025
Property Type: Single Family For Sale
*HIGHEST & BEST IS DUE BY MONDAY, JUNE 9 @ 3:00 P.M. Nestled on charming Orchard Hill Drive, this lovingly maintained colonial home offers timeless appeal and everyday comfort. Featuring 4 bedrooms and 3 full baths on a picturesque, level lot, the home welcomes you with classic curb appeal and a bright, spacious interior. The living room centers around a cozy wood-burning fireplace, creating a warm gathering space that flows seamlessly into generous living areas - ideal for effortless entertaining. The kitchen features ample cabinet space, an island and granite countertops, providing ample workspace and a central spot for casual meals or gathering. Enjoy a private fenced-in rear yard with a covered porch, deck, and step-down patio, framed by fragrant, lush florals and greenery -a peaceful retreat for outdoor gatherings and quiet relaxation. A two-car garage adds convenience, while recent home improvements enhance function, peace of mind, and livability. A versatile main-level room, currently used as laundry space, can be converted back into a home office, or 5th bedroom for au-pair. The finished lower level adds extra living space ideal for a family room, playroom, or rec area, with abundant storage. Located minutes from parks, playgrounds, Fairfield Beach, boutique shopping, and dining, this home offers more than just a beautiful place to live -it provides access to Fairfields vibrant coastal lifestyle, including beach rights, lively downtown, and cherished seasonal events
The main floor office is currently outfitted as a laundry room that the homeowners have converted. The home has 3 zones for heat as well as a generator. In addition, homeowners have gotten approved quotes for an inground pool -buyer to do their own due diligence as seller makes no claims. View the long list of improvements and additions grouped with the property disclosures.
GPS Friendly. (Dont confuse with Orchard Hill Lane, this is DRIVE).
MLS #: 24100759
Style: Colonial
Color: Ivory
Total Rooms:
Bedrooms: 4
Bathrooms: 3
Acres: 0.28
Year Built: 1954 (Public Records)
New Construction: No/Resale
Home Warranty Offered:
Property Tax: $12,712
Zoning: A
Mil Rate:
Assessed Value: $455,630
Potential Short Sale:
Square Footage: Estimated HEATED Sq.Ft. above grade is 2180; below grade sq feet total is 560; total sq ft is 2740
| Appliances Incl.: | Electric Range,Microwave,Refrigerator,Icemaker,Dishwasher,Washer,Dryer |
| Laundry Location & Info: | Main Level Office was converted into laundry room. |
| Fireplaces: | 1 |
| Energy Features: | Generator |
| Interior Features: | Cable - Available |
| Energy Features: | Generator |
| Home Automation: | Security System |
| Basement Desc.: | Full,Heated,Sump Pump,Storage,Interior Access,Liveable Space,Full With Hatchway |
| Exterior Siding: | Vinyl Siding |
| Exterior Features: | Shed,Porch,Gutters,Covered Deck,Stone Wall,Patio |
| Foundation: | Concrete |
| Roof: | Asphalt Shingle,Gable |
| Parking Spaces: | 2 |
| Garage/Parking Type: | Detached Garage |
| Swimming Pool: | 0 |
| Waterfront Feat.: | Not Applicable |
| Lot Description: | Fence - Partial,Level Lot,Cleared,Professionally Landscaped |
| Occupied: | Owner |
Hot Water System
Heat Type:
Fueled By: Baseboard,Hot Air,Hot Water.
Cooling: Ceiling Fans,Central Air
Fuel Tank Location:
Water Service: Public Water Connected
Sewage System: Public Sewer Connected
Elementary: Per Board of Ed
Intermediate: Per Board of Ed
Middle: Per Board of Ed
High School: Per Board of Ed
Current List Price: $1,125,000
Original List Price: $1,125,000
DOM: 4
Listing Date: 6/5/2025
Last Updated: 6/10/2025 1:50:20 AM
List Agent Name: Tammy Edwards
List Office Name: Coldwell Banker Realty
