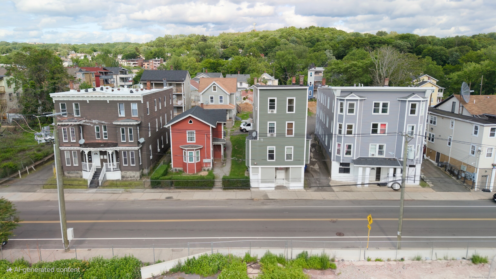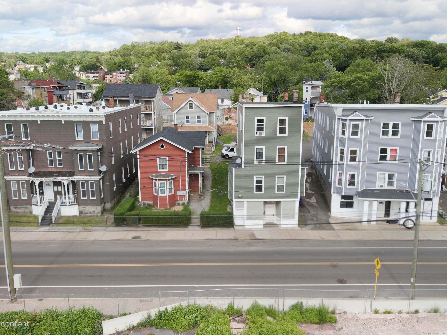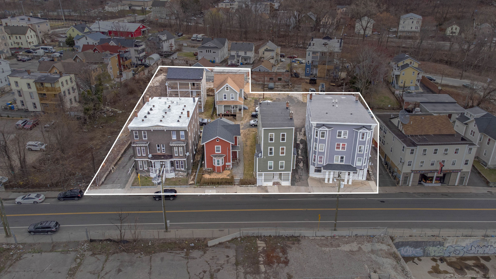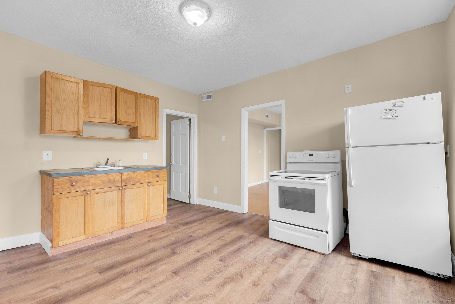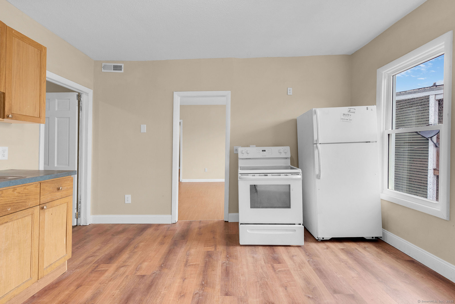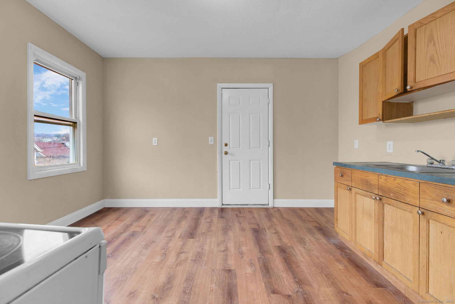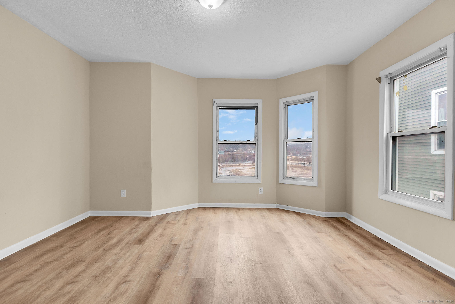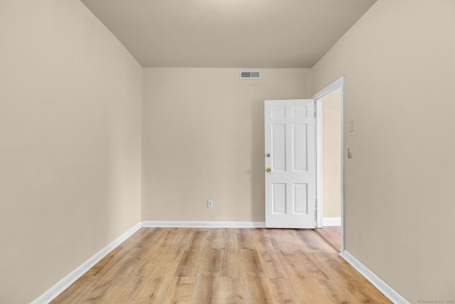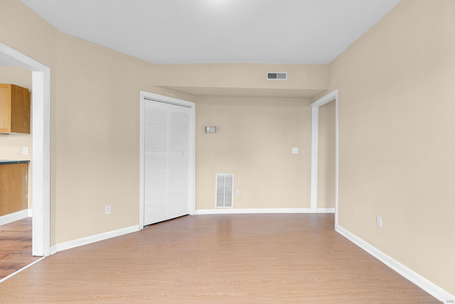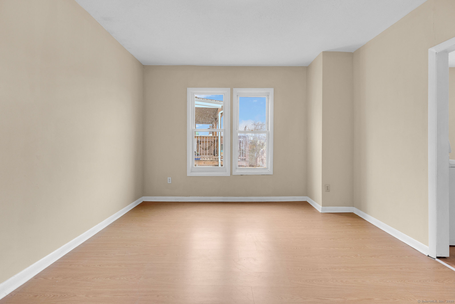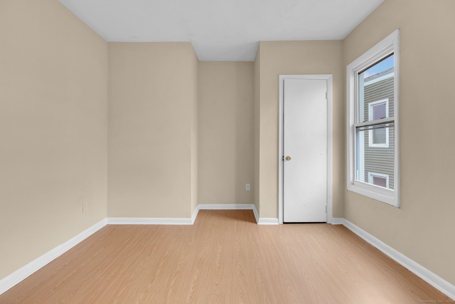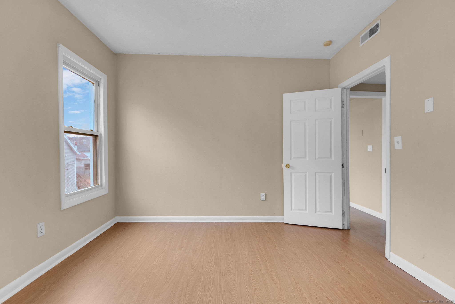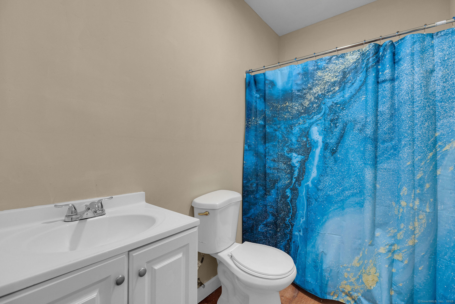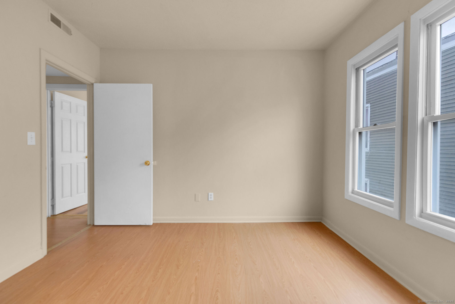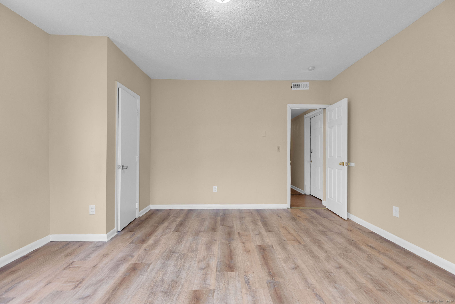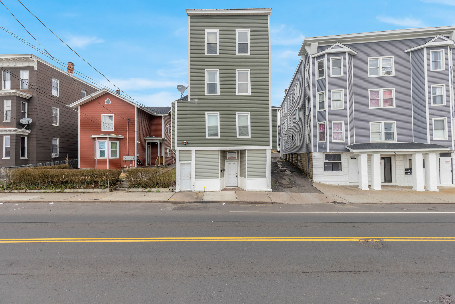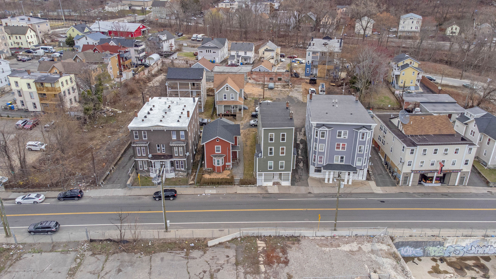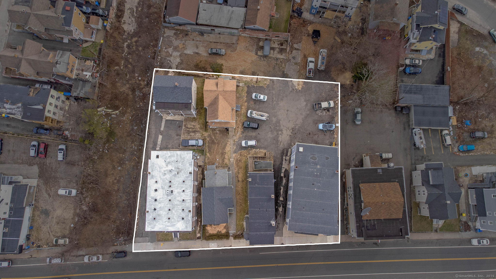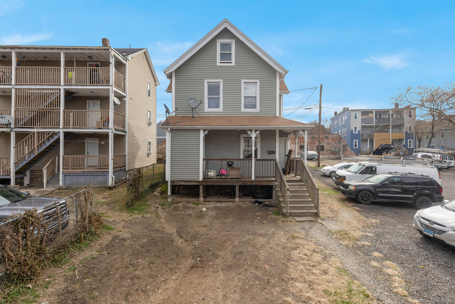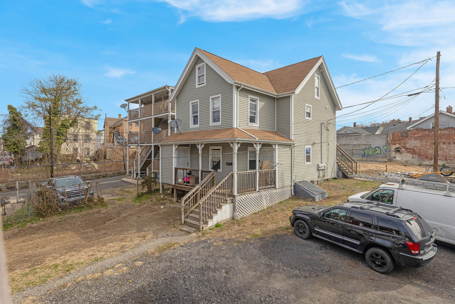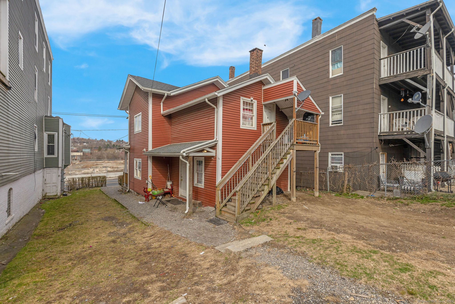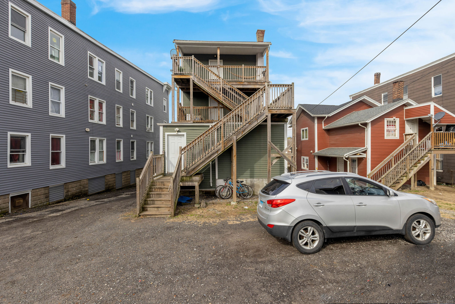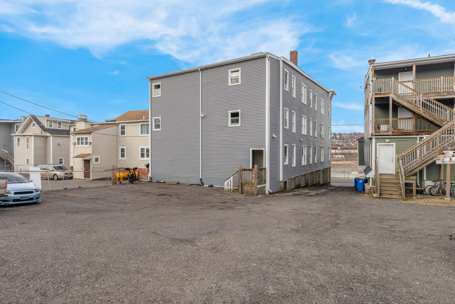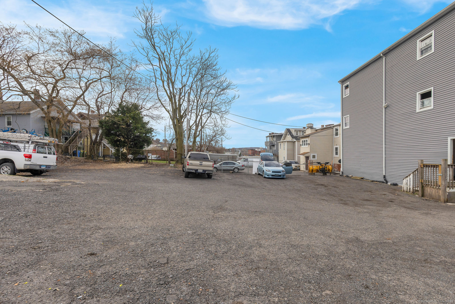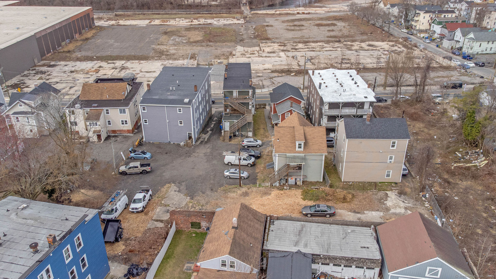More about this Property
If you are interested in more information or having a tour of this property with an experienced agent, please fill out this quick form and we will get back to you!
701 Main Street, Waterbury CT 06706
Current Price: $2,800,000
 9 beds
9 beds  3 baths
3 baths  7728 sq. ft
7728 sq. ft
Last Update: 6/21/2025
Property Type: Multi-Family For Sale
TURN KEY portfolio opportunity in the South End almost entirely renovated inside and out! The sale consists of 3 adjacent parcels with 6 buildings = 23 apartments and 2 commercial spaces for a total of 25 units. The unit mix is: (6) 4 bed units, (11) 3 bed units and (6) 2 bed units. 5 Bldgs feature separate, and tenant paid utilities - all electric H, HW & cooking. Bldg 701 has 6 apartments with owner paid gas heat (only), and separate, tenant paid electric + hot water. 5 out of 6 Bldgs have undergone the City of Waterbury de-leading program + plus are completely renovated with new vinyl siding, replacement windows, interior unit updates, updated electrical, new/rebuilt porches and roofs (all in 2017). Majority of the units have hardwood floors throughout, huge layouts, updated kitchens and baths. Historically low vacancy and strong tenant base. There is a common/coin op laundry room in Bldg 691 for all tenants to use. The 2 commercial spaces are separate utilities and need total renovation. There is ample, off-street parking for each property, with a total of over 20 spaces combined. Great location for tenants with easy access to i84 & Rt8. Most of the rents are under market which offers huge UPSIDE potential w/24% ROI/11+% CAP rate.
S Main St between Mill & Bond St.
MLS #: 24100749
Style: Units on different Floors,Units are Side-by-Side
Color: blue, red, teal, gre
Total Rooms:
Bedrooms: 9
Bathrooms: 3
Acres: 0.55
Year Built: 1900 (Public Records)
New Construction: No/Resale
Home Warranty Offered:
Property Tax: $65,541
Zoning: CG
Mil Rate:
Assessed Value: $321,090
Potential Short Sale:
Square Footage: Estimated HEATED Sq.Ft. above grade is 7728; below grade sq feet total is ; total sq ft is 7728
| Laundry Location & Info: | Common Laundry Area 691 S Main St rear has a common laundry. |
| Fireplaces: | 0 |
| Basement Desc.: | Full,Unfinished |
| Exterior Siding: | Vinyl Siding |
| Exterior Features: | Sidewalk,Gutters,Lighting,Patio |
| Foundation: | Masonry,Stone |
| Roof: | Asphalt Shingle,Flat |
| Parking Spaces: | 0 |
| Driveway Type: | Private,Unpaved |
| Garage/Parking Type: | None,Off Street Parking,Driveway,Unpaved |
| Swimming Pool: | 0 |
| Waterfront Feat.: | Not Applicable |
| Lot Description: | Level Lot |
| Nearby Amenities: | Medical Facilities,Park,Playground/Tot Lot,Public Rec Facilities,Public Transportation |
| In Flood Zone: | 0 |
| Occupied: | Tenant |
Hot Water System
Heat Type:
Fueled By: Baseboard,Hot Air.
Cooling: Window Unit
Fuel Tank Location:
Water Service: Public Water Connected
Sewage System: Public Sewer Connected
Elementary: Per Board of Ed
Intermediate:
Middle:
High School: Per Board of Ed
Current List Price: $2,800,000
Original List Price: $2,800,000
DOM: 18
Listing Date: 6/2/2025
Last Updated: 6/2/2025 8:05:33 PM
List Agent Name: Amanda Faroni-Sheehan
List Office Name: Oxford Realty
