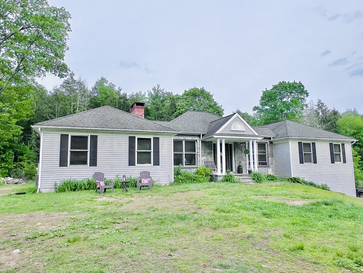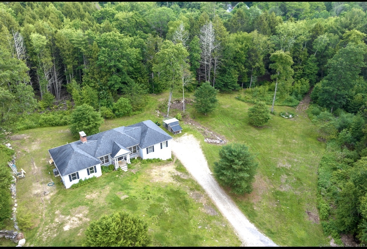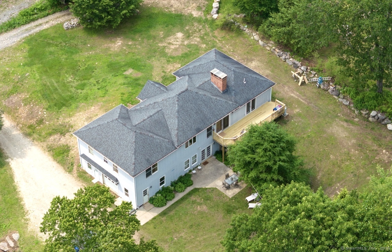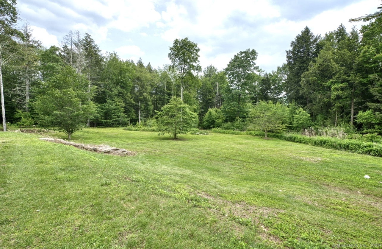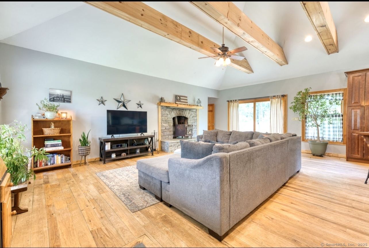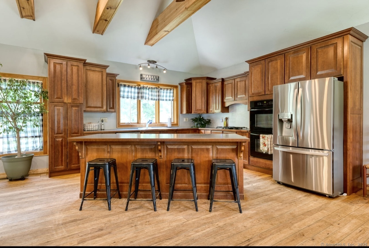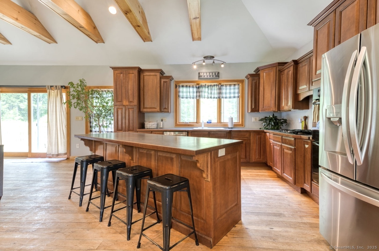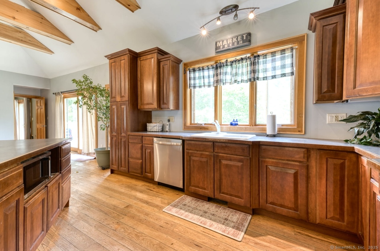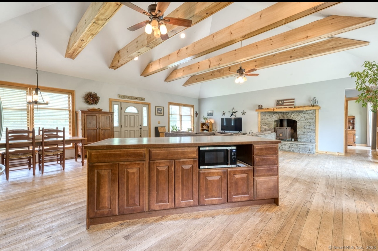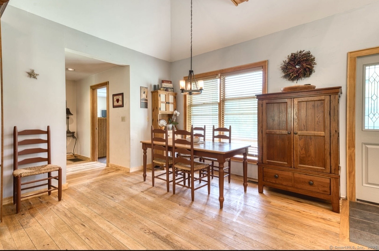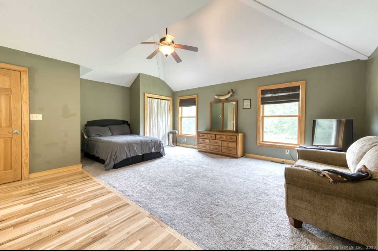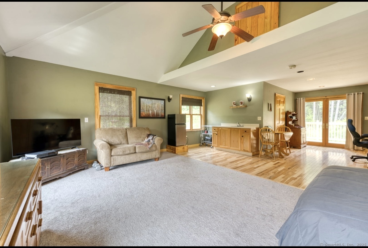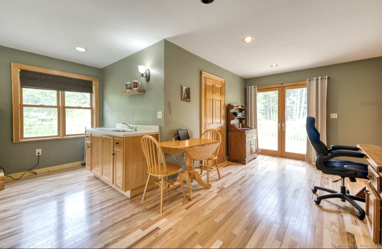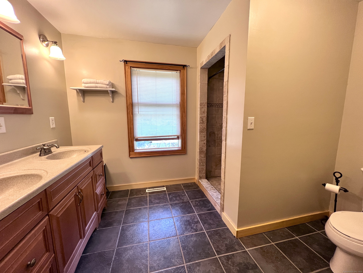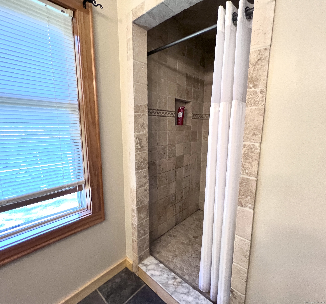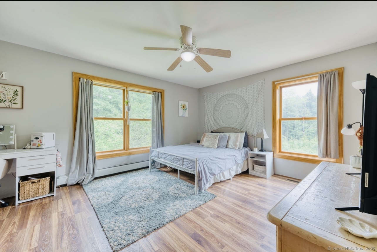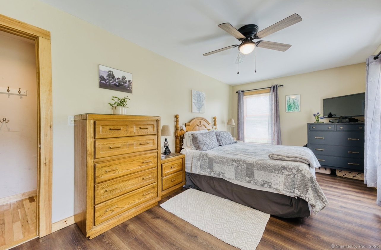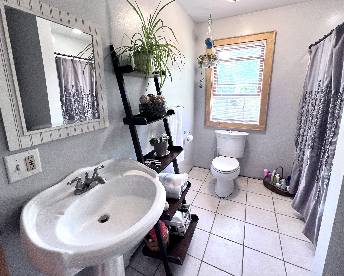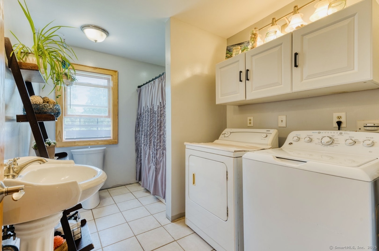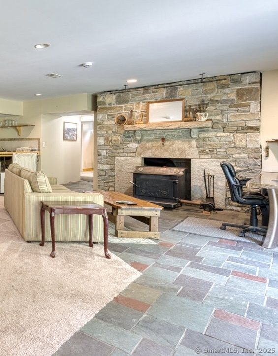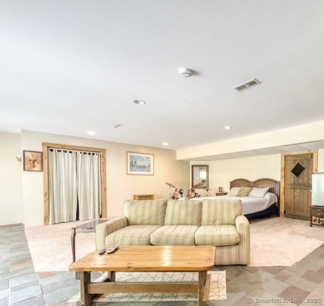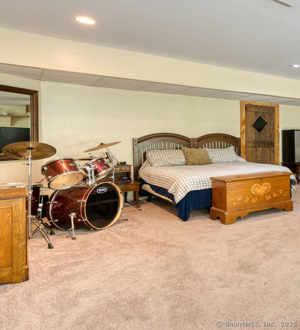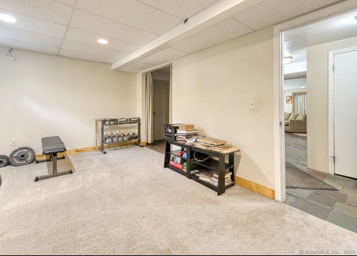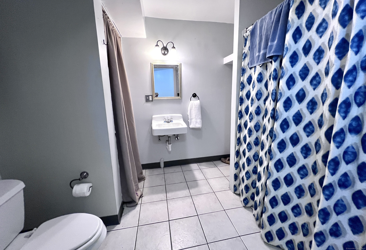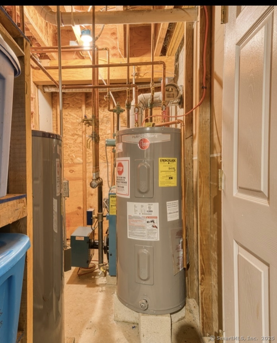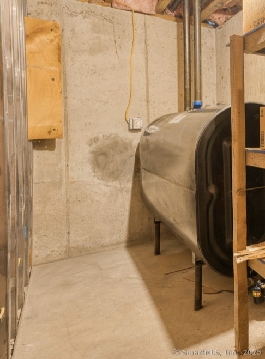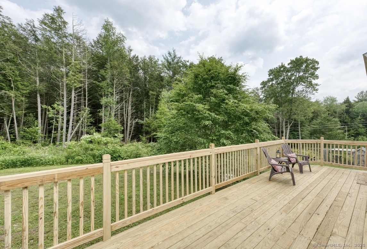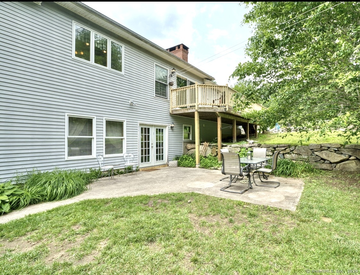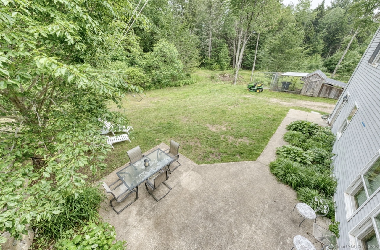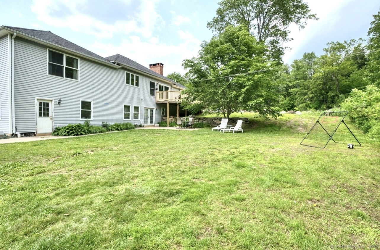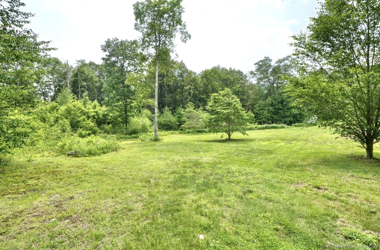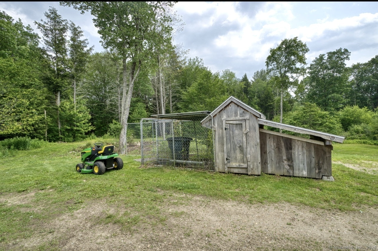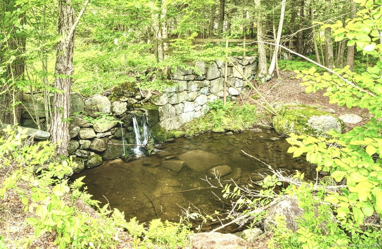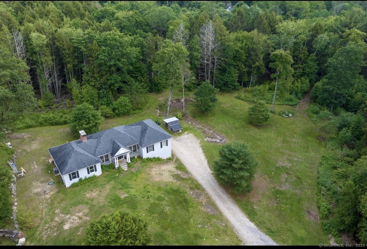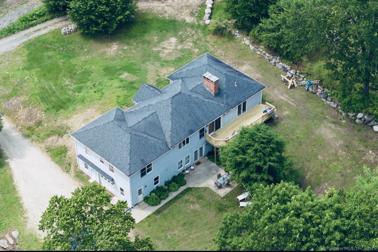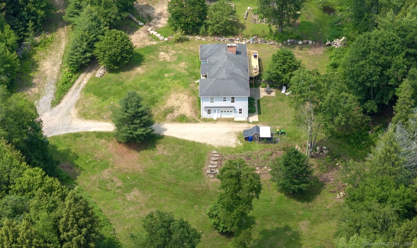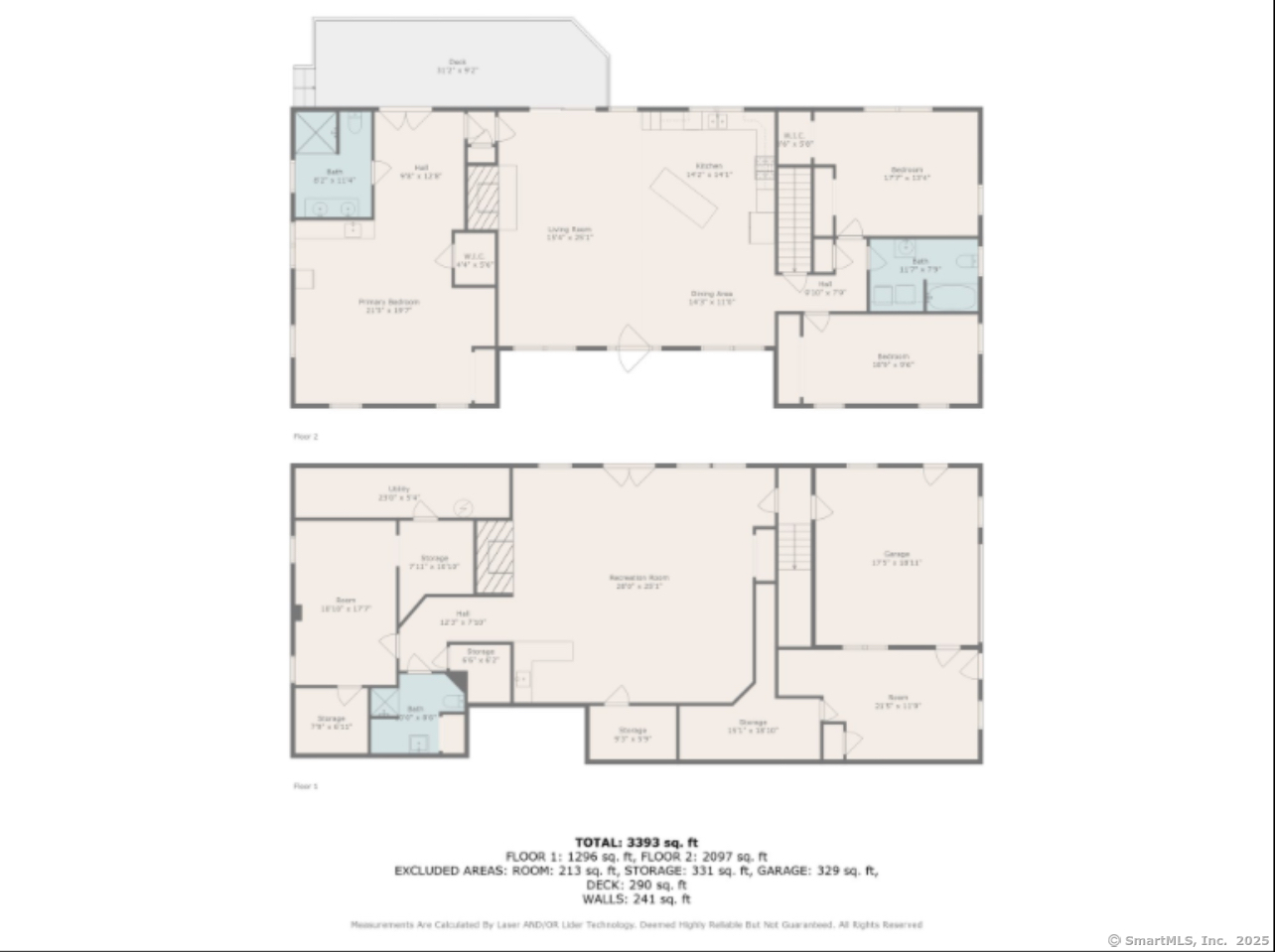More about this Property
If you are interested in more information or having a tour of this property with an experienced agent, please fill out this quick form and we will get back to you!
1950 Norfolk Road, Torrington CT 06790
Current Price: $485,000
 3 beds
3 beds  2 baths
2 baths  3300 sq. ft
3300 sq. ft
Last Update: 6/22/2025
Property Type: Single Family For Sale
Step inside this custom ranch-style home, beginning with a cozy covered front porch accented with cut stone . The open-concept great room features a stunning fieldstone fireplace, cathedral ceiling with exposed wood beams, and a ceiling fan. The spacious cherry kitchen offers an oversized island, ample cabinetry, and seating, flowing into a bright dining area-ideal for entertaining. There is a slider to the oversized deck, overlooking the patio and yard . There is a stream that runs along the back of the property, complete with a charming waterfall. The land includes open meadow and wooded areas for added privacy and beauty. The master suite features a sitting area with wet bar and a full bath with tiled shower and double sinks and sliders to the deck . Two guest bedrooms and a full guest bath with tub/shower are also on the main level with laundry hookups . The full basement includes a large rec room with a second stone fireplace, a wet bar, and a walk-out slider to the patio. Theres also an exercise room, full bath, utility room, storage, and an unheated office off the garage. Ductwork for central air is in place-just add the system. So much space and flexibility throughout. The kitchen, living and dining room areas are in 1 big room . Come make this your dream home . Note: Sale is subject to the house lot being conveyed with 3.5+ acres. Subdivision work is in progress.
Norfolk Rd in Torrington to 1950 .Sign at driveway . Interior lot
MLS #: 24100739
Style: Ranch
Color: Grey
Total Rooms:
Bedrooms: 3
Bathrooms: 2
Acres: 3.5
Year Built: 2006 (Public Records)
New Construction: No/Resale
Home Warranty Offered:
Property Tax: $10,390
Zoning: R60
Mil Rate:
Assessed Value: $216,600
Potential Short Sale:
Square Footage: Estimated HEATED Sq.Ft. above grade is 2250; below grade sq feet total is 1050; total sq ft is 3300
| Appliances Incl.: | Gas Cooktop,Wall Oven,Refrigerator,Dishwasher |
| Laundry Location & Info: | Lower Level,Main Level main level and hookups in basement |
| Fireplaces: | 2 |
| Energy Features: | Storm Doors,Storm Windows,Thermopane Windows |
| Interior Features: | Open Floor Plan |
| Energy Features: | Storm Doors,Storm Windows,Thermopane Windows |
| Basement Desc.: | Full,Partially Finished,Full With Walk-Out |
| Exterior Siding: | Vinyl Siding |
| Exterior Features: | Porch,Deck,Stone Wall,Kennel |
| Foundation: | Concrete |
| Roof: | Asphalt Shingle |
| Parking Spaces: | 1 |
| Driveway Type: | Gravel |
| Garage/Parking Type: | Under House Garage,Off Street Parking,Driveway |
| Swimming Pool: | 0 |
| Waterfront Feat.: | River |
| Lot Description: | Interior Lot,Lightly Wooded |
| Nearby Amenities: | Public Rec Facilities |
| Occupied: | Owner |
Hot Water System
Heat Type:
Fueled By: Hot Air.
Cooling: None
Fuel Tank Location: In Basement
Water Service: Public Water Connected
Sewage System: Septic
Elementary: Per Board of Ed
Intermediate:
Middle:
High School: Torrington
Current List Price: $485,000
Original List Price: $485,000
DOM: 11
Listing Date: 6/2/2025
Last Updated: 6/11/2025 4:05:02 AM
Expected Active Date: 6/11/2025
List Agent Name: Mary Leblanc
List Office Name: Mary LeBlanc Realty
