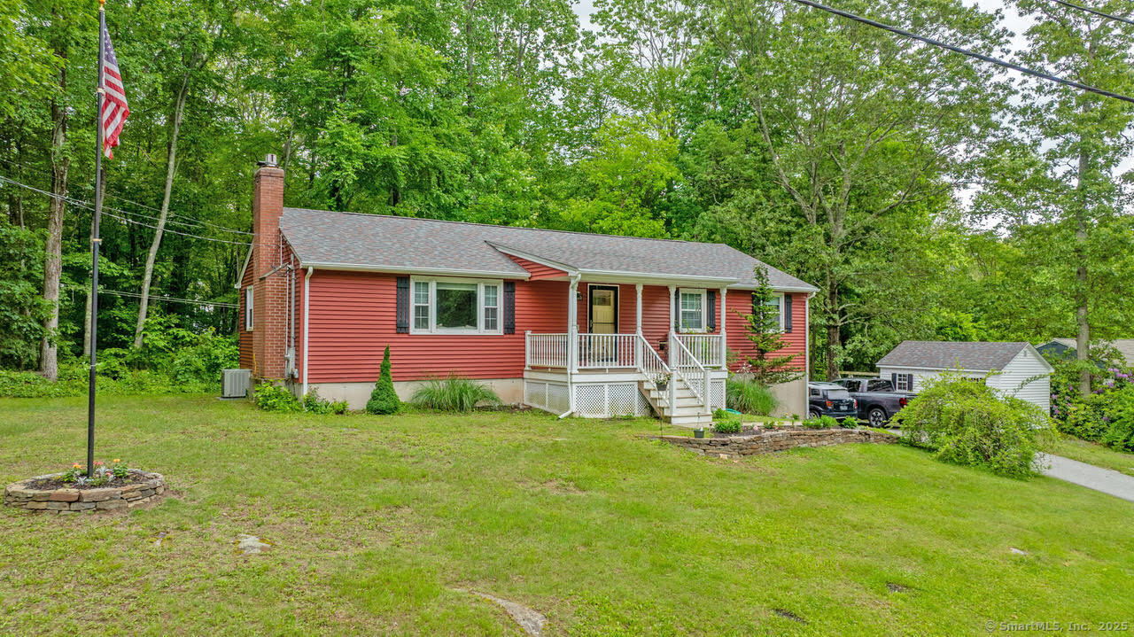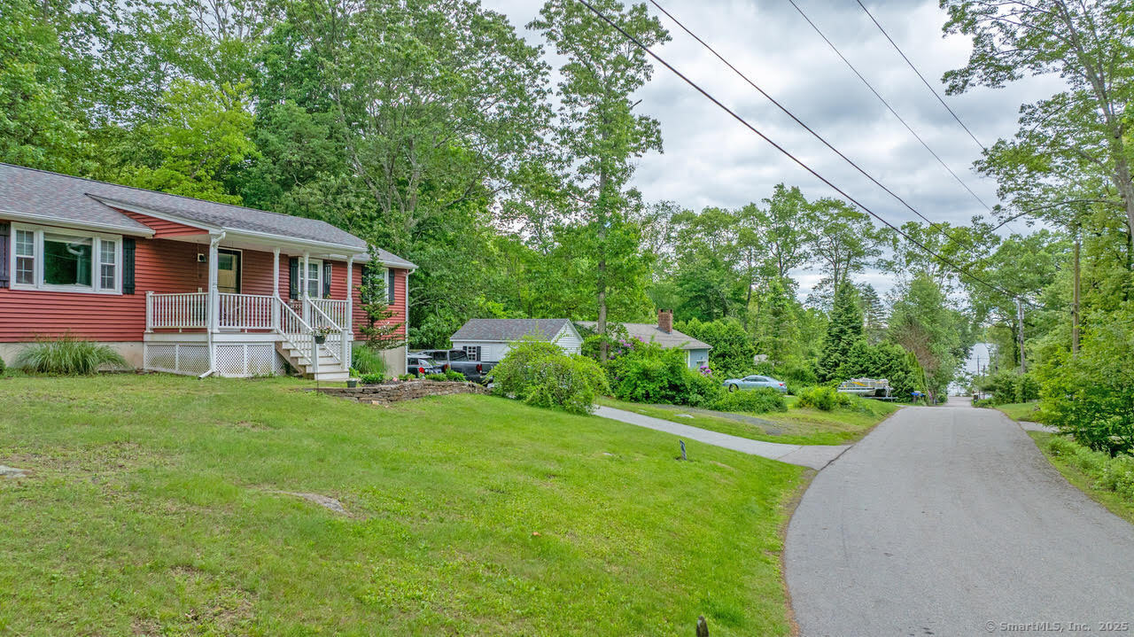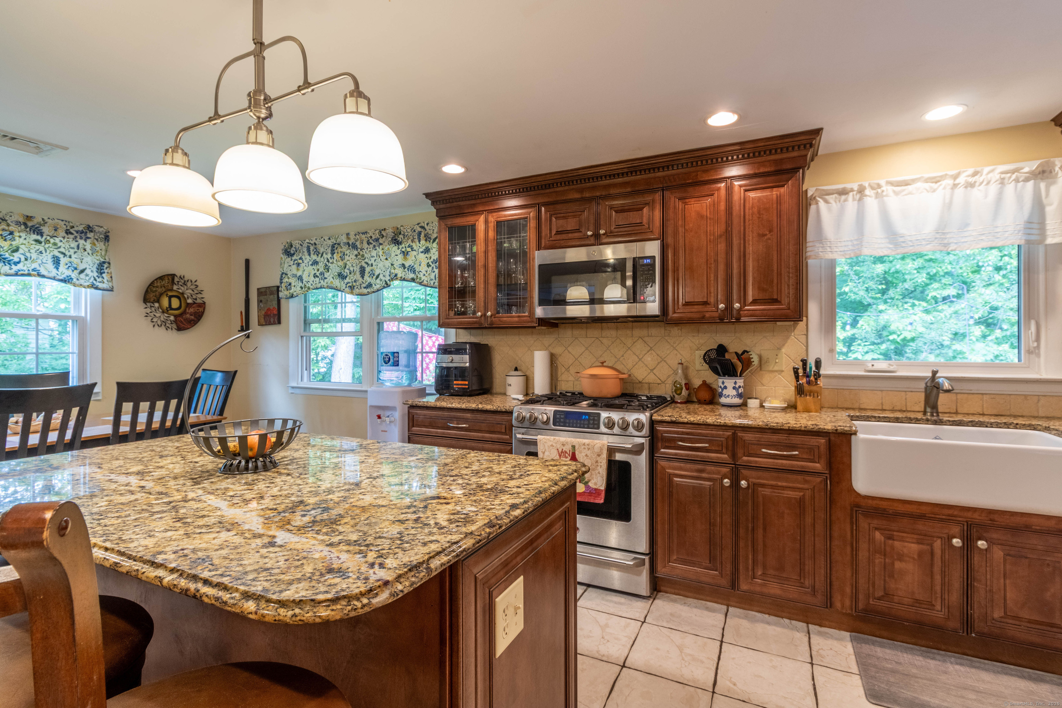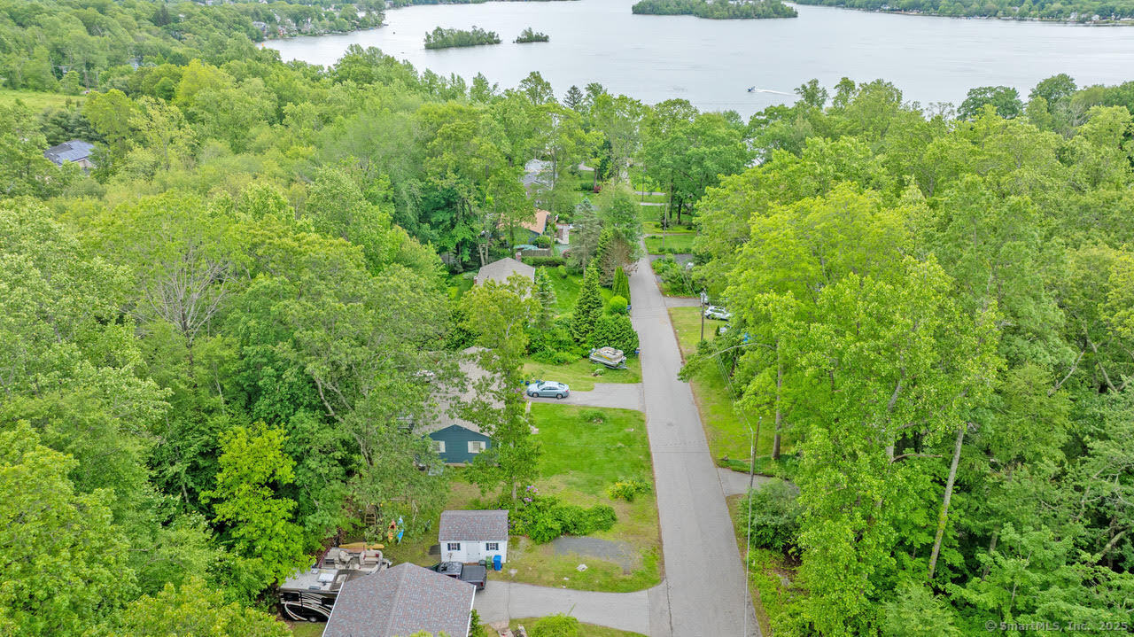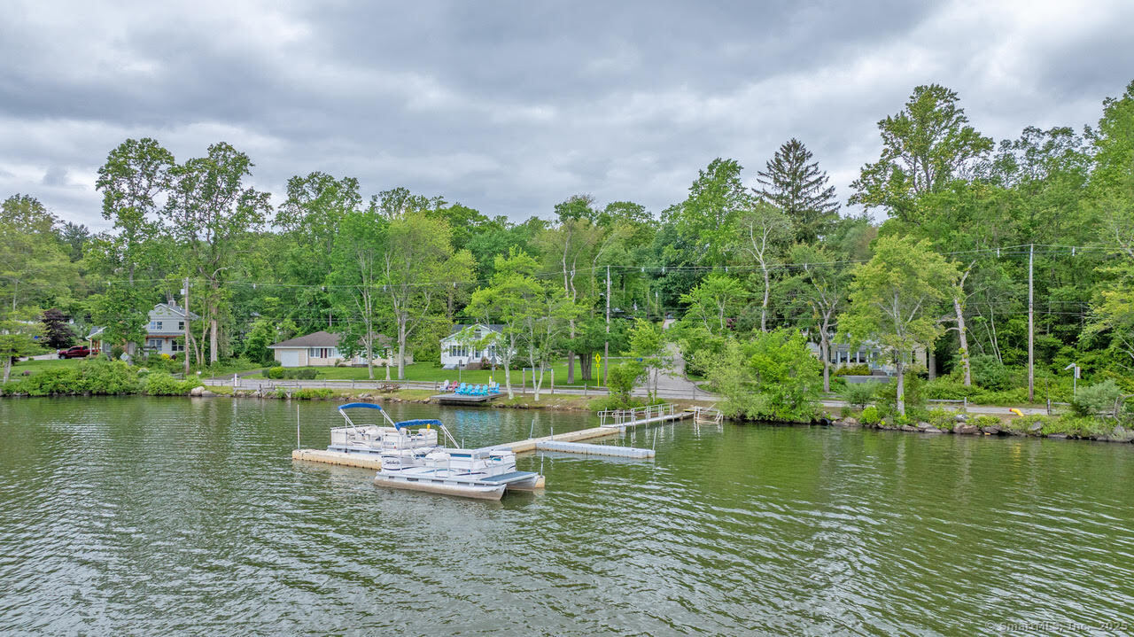More about this Property
If you are interested in more information or having a tour of this property with an experienced agent, please fill out this quick form and we will get back to you!
20 Raymond Road, East Hampton CT 06424
Current Price: $340,000
 2 beds
2 beds  3 baths
3 baths  1690 sq. ft
1690 sq. ft
Last Update: 6/21/2025
Property Type: Single Family For Sale
Welcome to this beautifully updated gem, nestled in a peaceful lake community in the heart of East Hampton! Built in 1969 and thoughtfully updated throughout the years, this home perfectly blends classic charm with modern comfort. Just steps away from a large natural lake, if preferred, enjoy lake rights, a private dock, and walking-distance access to a private beach and boat slip-your perfect summer retreat awaits! Step inside to a tranquil ranch settled on a corner lot minutes away from Lake Pocotopaug. The finished basement provides extra living space for a cozy family room, home office, or with a little work, a guest suite. The two-car garage, conveniently located underneath, offers easy access and plenty of storage. This home is move-in ready with major updates already done for you: a brand-new roof, and updated well pump, water heater, and HVAC system all within the last five years-offering peace of mind for years to come. Located in a quaint and friendly neighborhood, youre also a short stroll from Sears Park featuring basketball, tennis courts, pickleball courts, playscape and public beach, making this an ideal spot for active lifestyles and relaxed lake living alike. Dont miss this opportunity to own your own slice of East Hampton charm with water access and unbeatable community amenities!
Per GPS
MLS #: 24100736
Style: Ranch
Color: Red
Total Rooms:
Bedrooms: 2
Bathrooms: 3
Acres: 0.25
Year Built: 1969 (Public Records)
New Construction: No/Resale
Home Warranty Offered:
Property Tax: $5,640
Zoning: R-1S
Mil Rate:
Assessed Value: $148,260
Potential Short Sale:
Square Footage: Estimated HEATED Sq.Ft. above grade is 1352; below grade sq feet total is 338; total sq ft is 1690
| Appliances Incl.: | Oven/Range,Microwave,Refrigerator,Dishwasher,Disposal,Washer,Dryer,Wine Chiller |
| Laundry Location & Info: | Lower Level Basement |
| Fireplaces: | 2 |
| Energy Features: | Fireplace Insert,Generator Ready |
| Interior Features: | Auto Garage Door Opener,Cable - Available,Open Floor Plan |
| Energy Features: | Fireplace Insert,Generator Ready |
| Basement Desc.: | Full,Partially Finished |
| Exterior Siding: | Vinyl Siding |
| Exterior Features: | Shed,Deck |
| Foundation: | Concrete |
| Roof: | Asphalt Shingle |
| Parking Spaces: | 2 |
| Garage/Parking Type: | Under House Garage |
| Swimming Pool: | 0 |
| Waterfront Feat.: | Walk to Water,Dock or Mooring,Beach Rights,Water Community |
| Lot Description: | Lightly Wooded,Sloping Lot |
| Nearby Amenities: | Basketball Court,Lake,Park,Playground/Tot Lot,Public Rec Facilities,Tennis Courts |
| Occupied: | Owner |
Hot Water System
Heat Type:
Fueled By: Baseboard,Other.
Cooling: Central Air
Fuel Tank Location: Above Ground
Water Service: Private Well
Sewage System: Public Sewer Connected
Elementary: Per Board of Ed
Intermediate:
Middle:
High School: Per Board of Ed
Current List Price: $340,000
Original List Price: $340,000
DOM: 4
Listing Date: 6/3/2025
Last Updated: 6/12/2025 12:51:03 AM
Expected Active Date: 6/7/2025
List Agent Name: Mitch Boissonneault
List Office Name: Carl Guild & Associates
