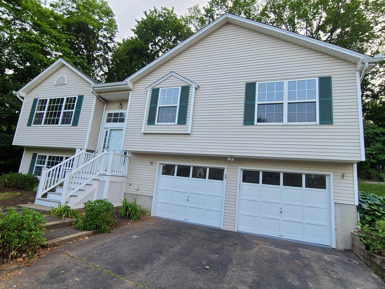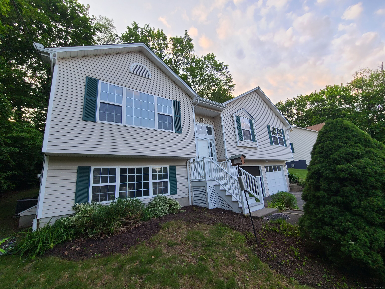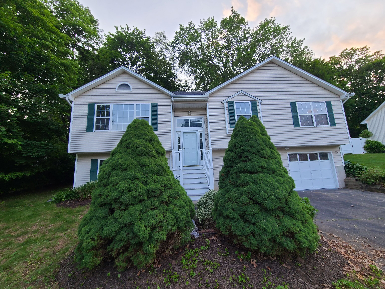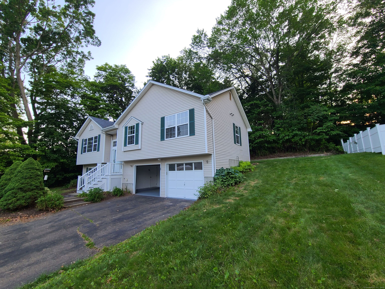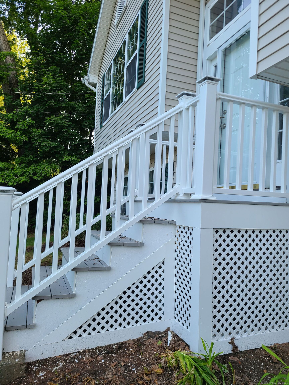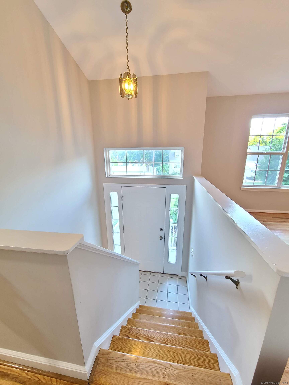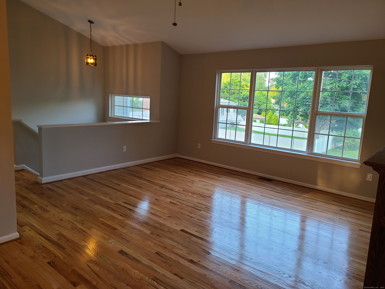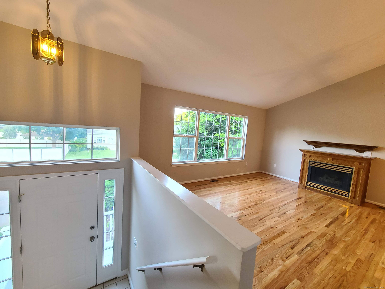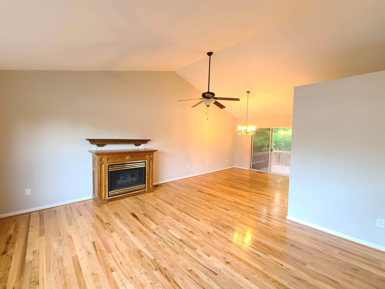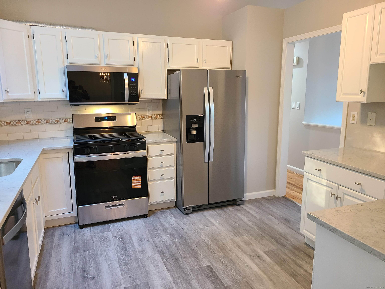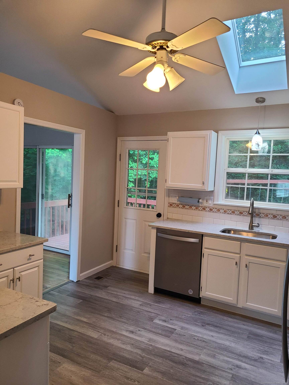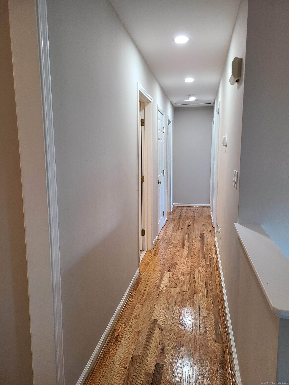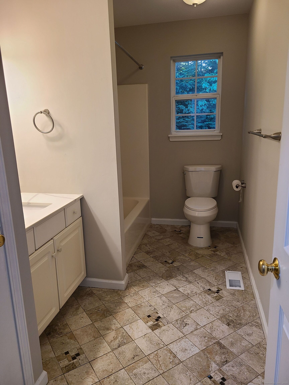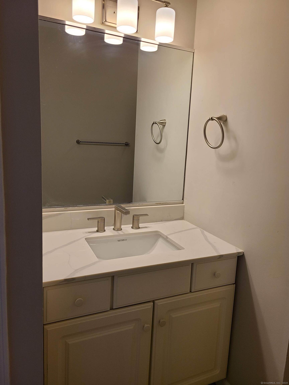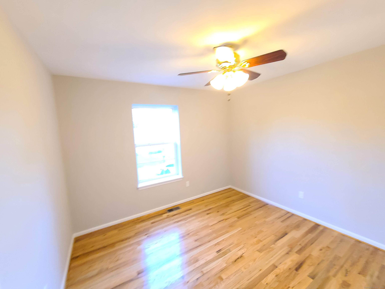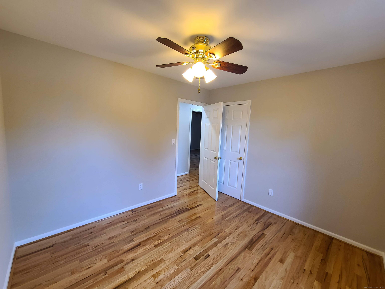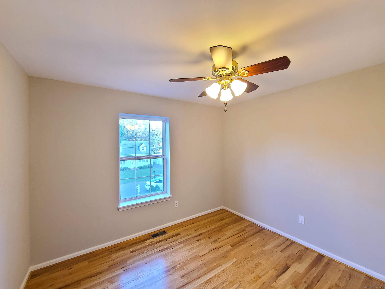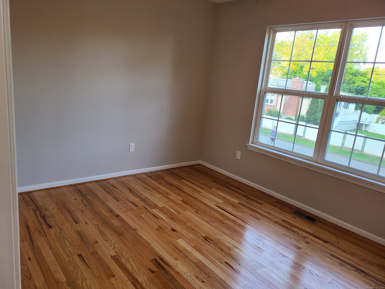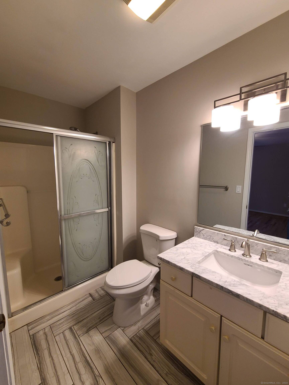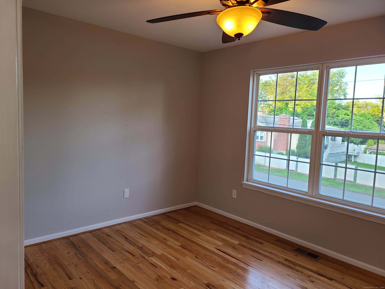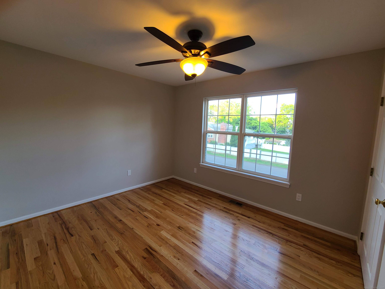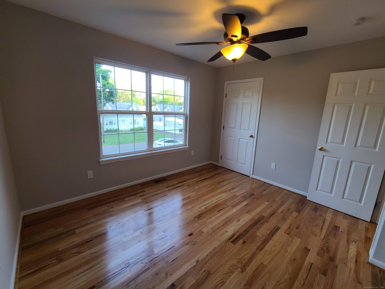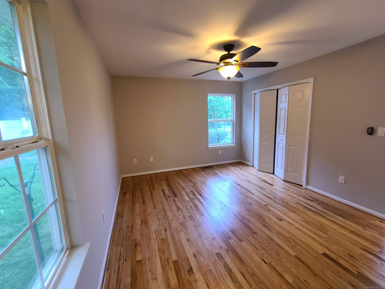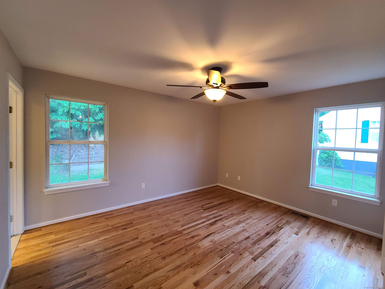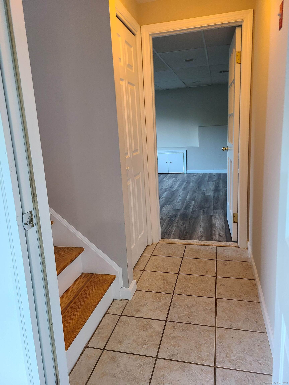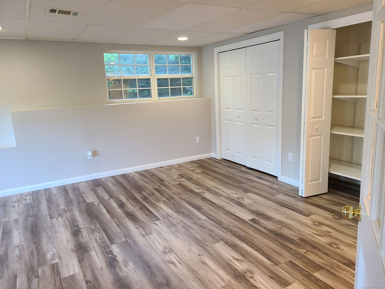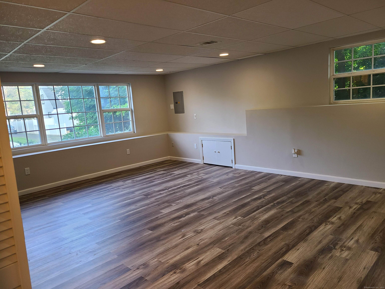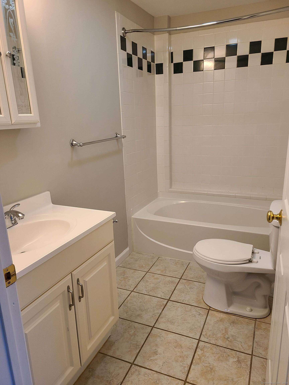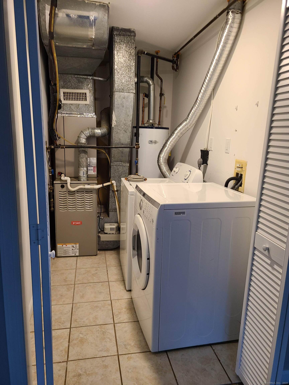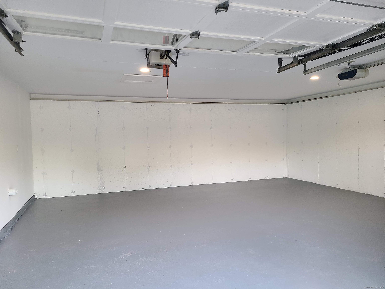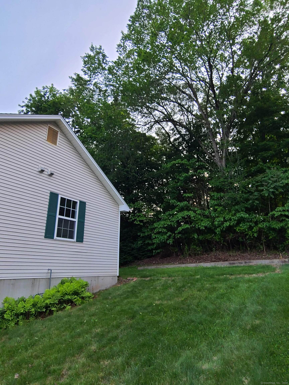More about this Property
If you are interested in more information or having a tour of this property with an experienced agent, please fill out this quick form and we will get back to you!
24 Wiscassett Avenue, Hamden CT 06518
Current Price: $459,900
 3 beds
3 beds  3 baths
3 baths  1702 sq. ft
1702 sq. ft
Last Update: 6/20/2025
Property Type: Single Family For Sale
****The seller has received multiple offers. All interested buyers are requested to submit their best and final offers by Monday 6/16, 6:00 PM (ET). Please include all supporting documents (e.g., pre-approval, proof of funds) with your offer. The seller reserves the right to accept an offer at any time.*** Welcome to this spacious and well-maintained raised ranch offering 3 bedrooms, 3 full bathrooms, and a versatile layout-perfect for comfortable living and entertaining. Situated in a quiet Hamden neighborhood, this home provides easy access to shopping, schools, parks, and major commuting routes. The main level features a light-filled living room with hardwood flooring, an adjacent dining area, and a kitchen with ample cabinet and counter space. The primary bedroom includes a full en-suite bath, with two additional bedrooms and another full bathroom completing the main level. The fully finished lower level offers a large family or recreation room, a third full bathroom, laundry area, and direct access to the oversized 2-car attached garage. Outside, backyard features a playset and raised flowerbed-perfect for outdoor enjoyment and gardening. Move-in ready with modern finishes. Dont miss the opportunity to make this well-maintained home your own!
I-84 and CT-10 S to Briarcliff Rd, turn left on Wiscassett Ave, second house on the right
MLS #: 24100724
Style: Raised Ranch
Color: Beige
Total Rooms:
Bedrooms: 3
Bathrooms: 3
Acres: 0.32
Year Built: 1994 (Public Records)
New Construction: No/Resale
Home Warranty Offered:
Property Tax: $9,323
Zoning: R4
Mil Rate:
Assessed Value: $167,650
Potential Short Sale:
Square Footage: Estimated HEATED Sq.Ft. above grade is 1702; below grade sq feet total is ; total sq ft is 1702
| Appliances Incl.: | Gas Range,Microwave,Refrigerator,Dishwasher,Washer,Electric Dryer |
| Laundry Location & Info: | Lower Level |
| Fireplaces: | 1 |
| Interior Features: | Auto Garage Door Opener,Open Floor Plan |
| Basement Desc.: | Full,Heated,Fully Finished,Garage Access,Cooled,Liveable Space,Full With Walk-Out |
| Exterior Siding: | Vinyl Siding |
| Exterior Features: | Deck,Gutters,Garden Area |
| Foundation: | Concrete |
| Roof: | Asphalt Shingle |
| Parking Spaces: | 2 |
| Garage/Parking Type: | Attached Garage |
| Swimming Pool: | 0 |
| Waterfront Feat.: | Not Applicable |
| Lot Description: | Level Lot |
| Nearby Amenities: | Library,Medical Facilities,Park,Private School(s),Public Pool,Public Transportation,Shopping/Mall |
| In Flood Zone: | 0 |
| Occupied: | Vacant |
Hot Water System
Heat Type:
Fueled By: Hot Air.
Cooling: Central Air
Fuel Tank Location:
Water Service: Public Water Connected
Sewage System: Public Sewer Connected
Elementary: Bear Path
Intermediate:
Middle: Hamden
High School: Hamden
Current List Price: $459,900
Original List Price: $459,900
DOM: 14
Listing Date: 6/5/2025
Last Updated: 6/16/2025 3:42:40 PM
Expected Active Date: 6/6/2025
List Agent Name: Goldie Goel
List Office Name: Coldwell Banker Realty
