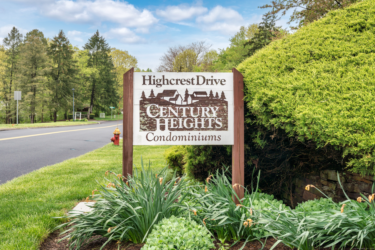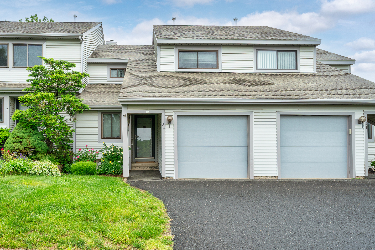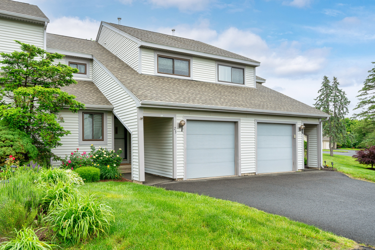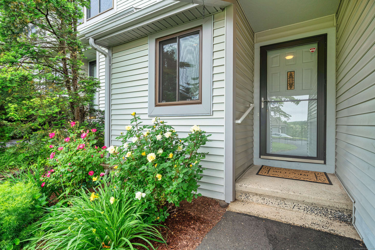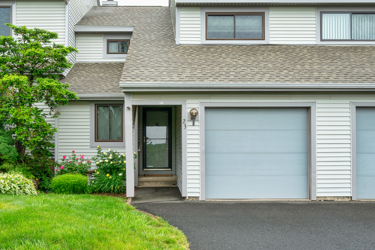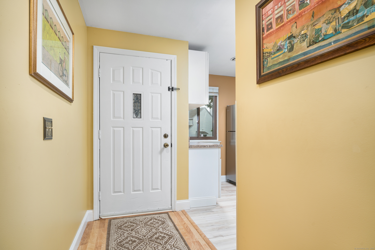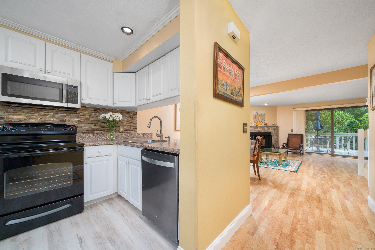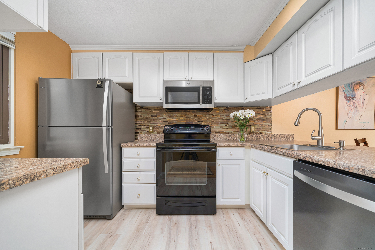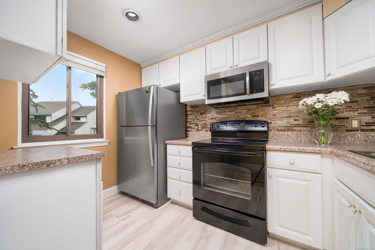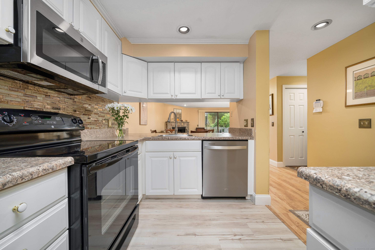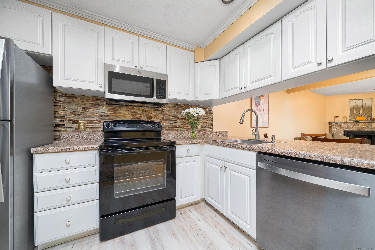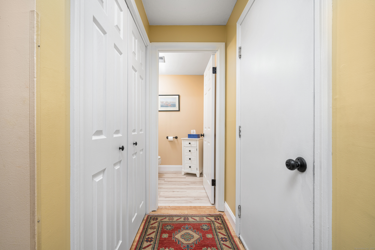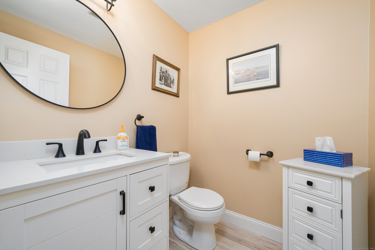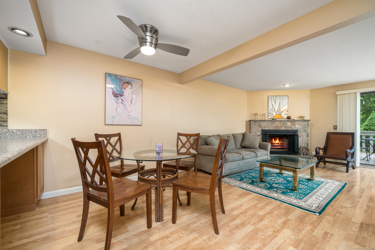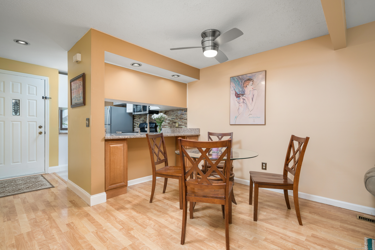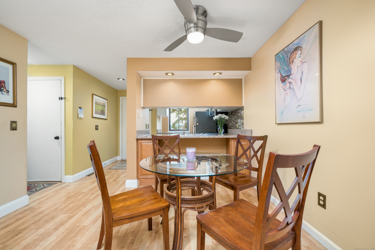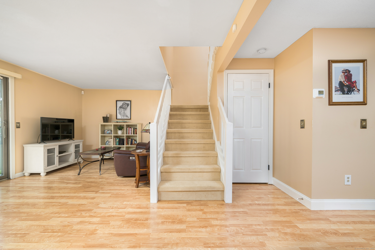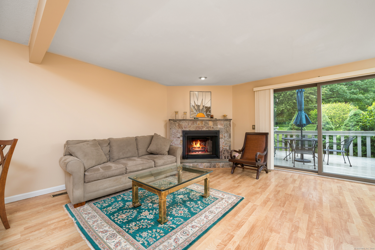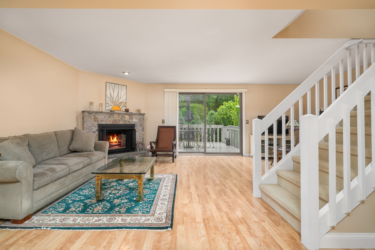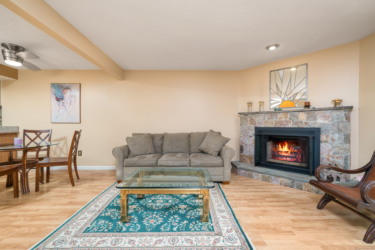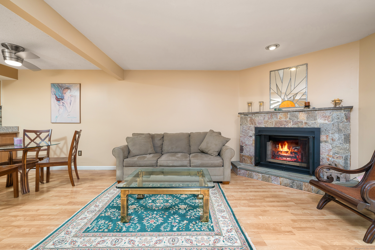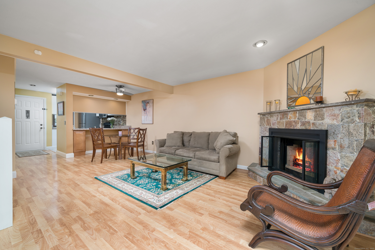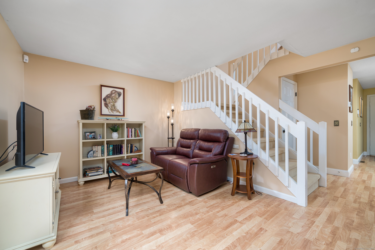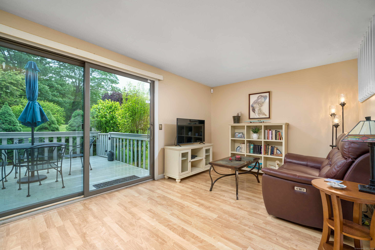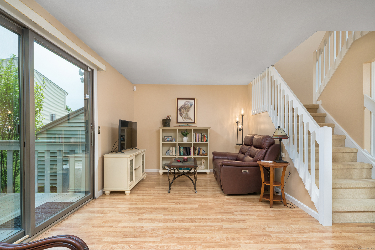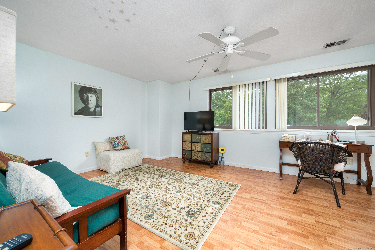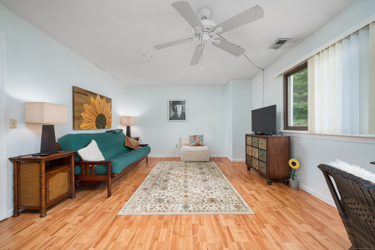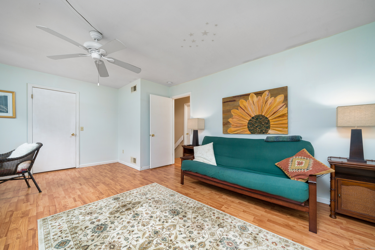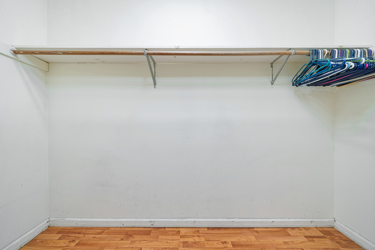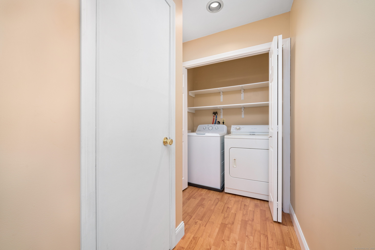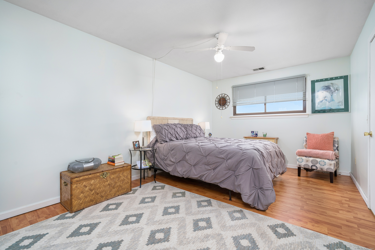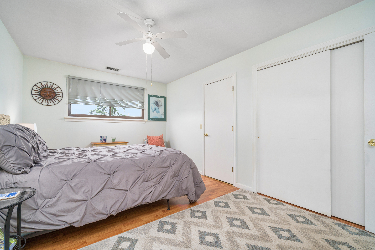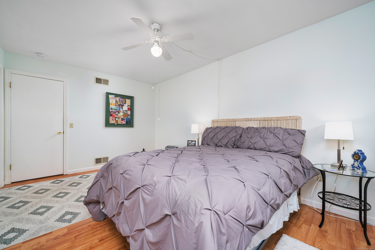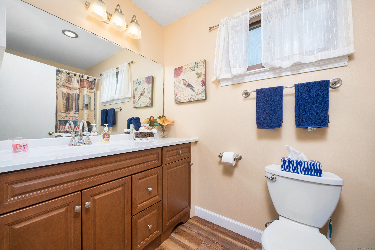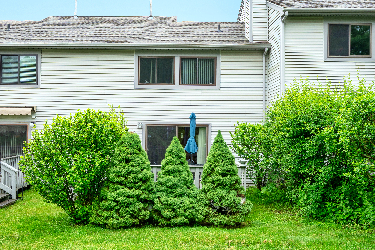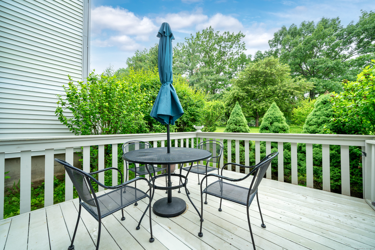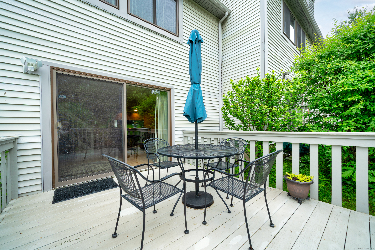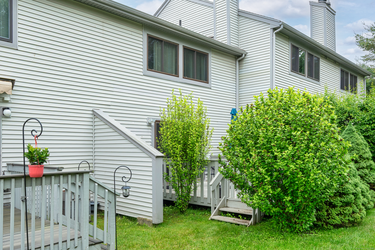More about this Property
If you are interested in more information or having a tour of this property with an experienced agent, please fill out this quick form and we will get back to you!
23 Highcrest Drive, Rocky Hill CT 06067
Current Price: $339,000
 2 beds
2 beds  2 baths
2 baths  1179 sq. ft
1179 sq. ft
Last Update: 7/5/2025
Property Type: Condo/Co-Op For Sale
Charming Home with Golf Course Views in a Private, Quiet Neighborhood. Nestled in a serene community backing up to the lush fairways of Rolling Greens Golf Course, this beautifully updated 2- bedroom home offers comfort, convenience and scenic views. Step inside to discover a spacious living area featuring a cozy wood burning fireplace with electric insert. Modern laminate flooring throughout. The stylish kitchen boasts brand - new stainless steall appliances, perfect for home chefs and entertainers alike. Enjoy outdoor living with private deck accessible via a sliding glass door- ideal for morning coffee or evening relaxation while overlooking the golf course. The primary bedroom includes a generous walk- in closet, and the home features 1.5 well-appointed baths for added convenience. Additional highlights include a newly installed HVAC system with gas heat and central A/C, a new hot water heater, and an attached garage. Located near fine dining, and local library, public transportation, this home offers the perfect blend of tranquility and accessibility Dont miss this rare opportunity to live in a peaceful neighborhood with unbeatable views and modern updates throughout.
GPS Friendly
MLS #: 24100723
Style: Townhouse
Color: Tan
Total Rooms:
Bedrooms: 2
Bathrooms: 2
Acres: 0
Year Built: 1984 (Public Records)
New Construction: No/Resale
Home Warranty Offered:
Property Tax: $4,341
Zoning: R-20
Mil Rate:
Assessed Value: $148,820
Potential Short Sale:
Square Footage: Estimated HEATED Sq.Ft. above grade is 1179; below grade sq feet total is ; total sq ft is 1179
| Appliances Incl.: | Electric Range,Oven/Range,Microwave,Range Hood,Refrigerator,Dishwasher,Disposal,Washer,Electric Dryer |
| Laundry Location & Info: | Upper Level 2nd floor -laundry area |
| Fireplaces: | 1 |
| Energy Features: | Programmable Thermostat,Storm Doors,Thermopane Windows |
| Interior Features: | Auto Garage Door Opener,Cable - Pre-wired,Open Floor Plan,Security System |
| Energy Features: | Programmable Thermostat,Storm Doors,Thermopane Windows |
| Basement Desc.: | Crawl Space,Concrete Floor |
| Exterior Siding: | Vinyl Siding |
| Exterior Features: | Underground Utilities,Deck |
| Parking Spaces: | 1 |
| Garage/Parking Type: | Attached Garage,Paved,Driveway |
| Swimming Pool: | 0 |
| Waterfront Feat.: | Not Applicable |
| Lot Description: | Level Lot |
| Nearby Amenities: | Golf Course,Health Club,Library,Medical Facilities,Public Transportation,Shopping/Mall |
| Occupied: | Vacant |
HOA Fee Amount 337
HOA Fee Frequency: Monthly
Association Amenities: .
Association Fee Includes:
Hot Water System
Heat Type:
Fueled By: Hot Air.
Cooling: Ceiling Fans,Central Air
Fuel Tank Location:
Water Service: Public Water Connected
Sewage System: Public Sewer Connected
Elementary: Per Board of Ed
Intermediate:
Middle: Griswold
High School: Rocky Hill
Current List Price: $339,000
Original List Price: $339,000
DOM: 12
Listing Date: 6/3/2025
Last Updated: 6/16/2025 4:29:54 PM
List Agent Name: Mary Lou Manners
List Office Name: Century 21 Clemens Group
