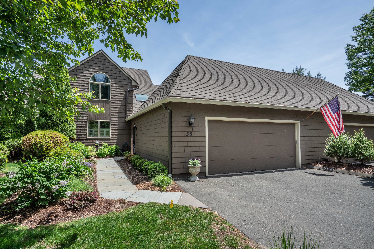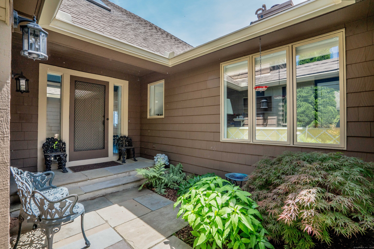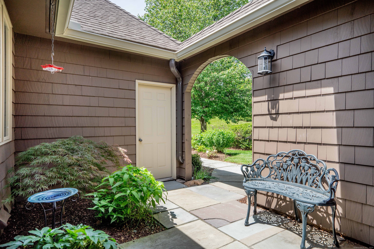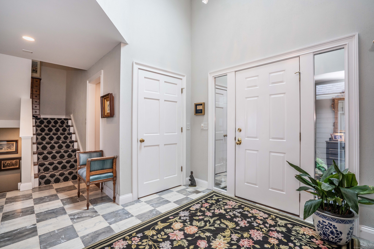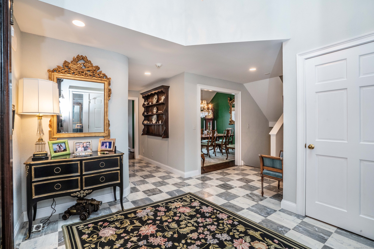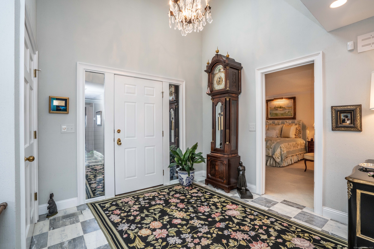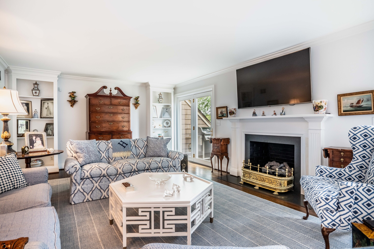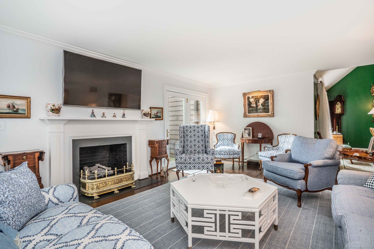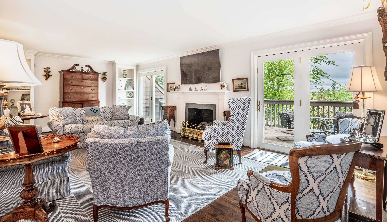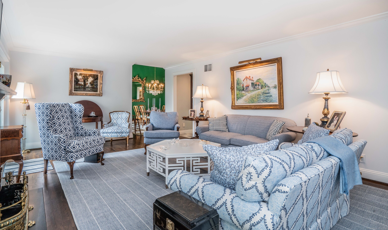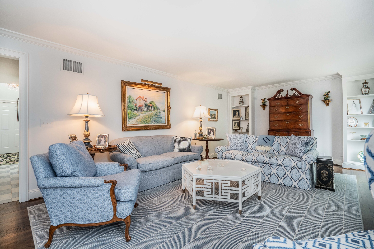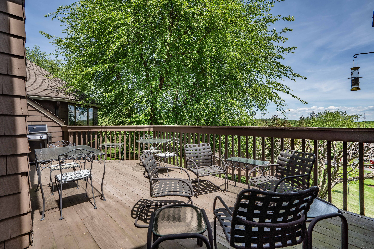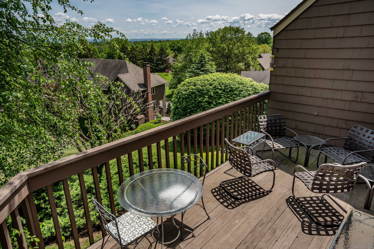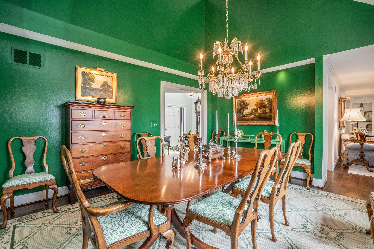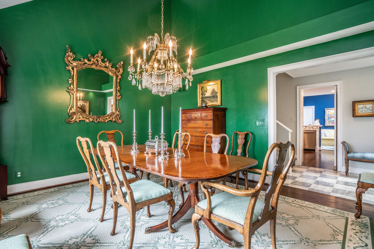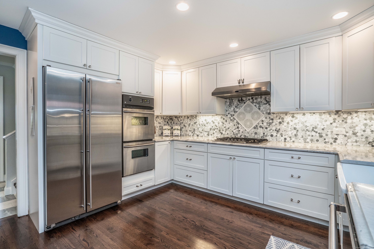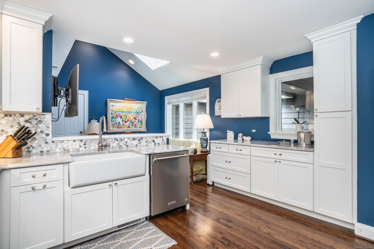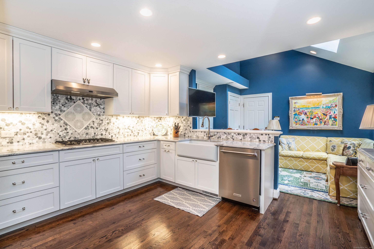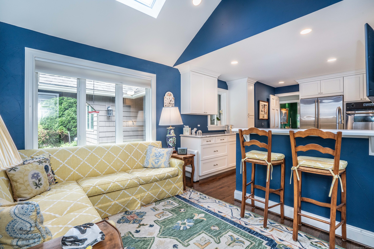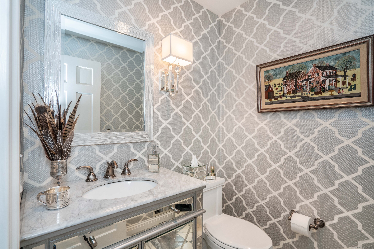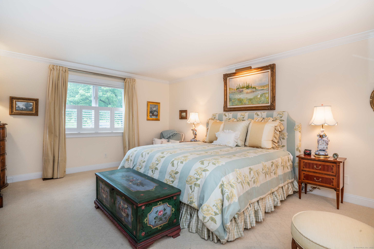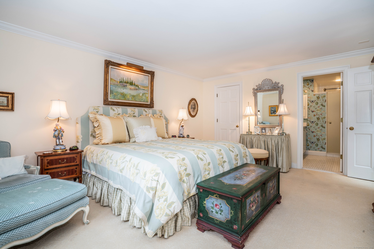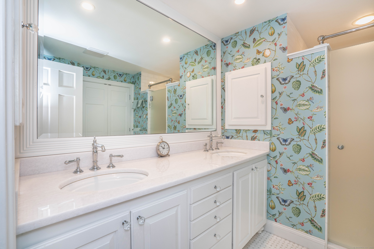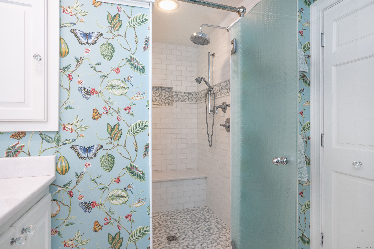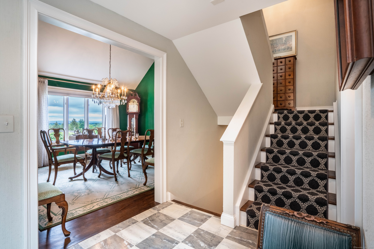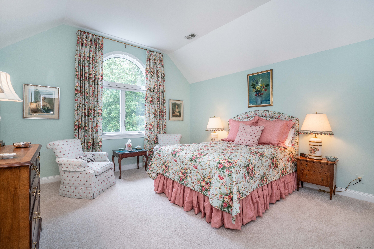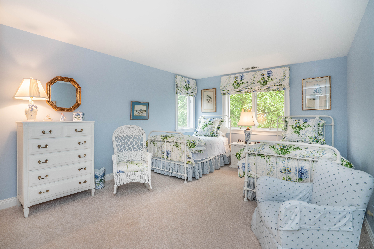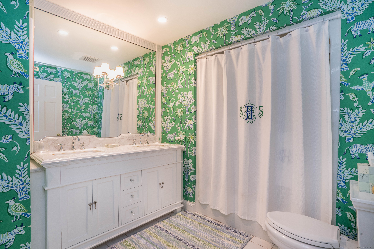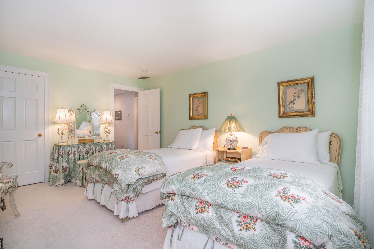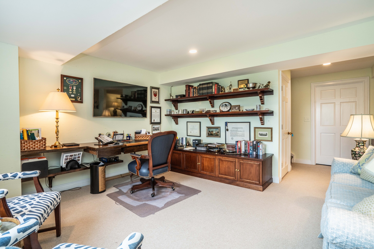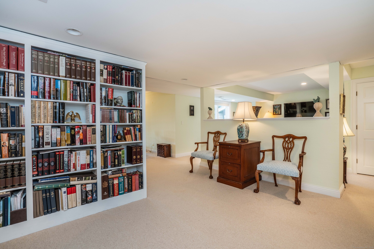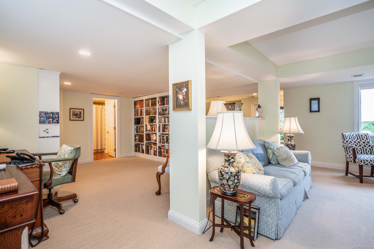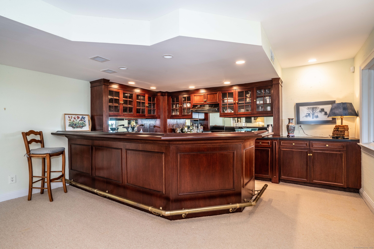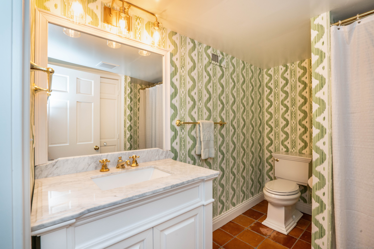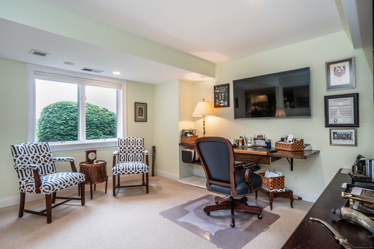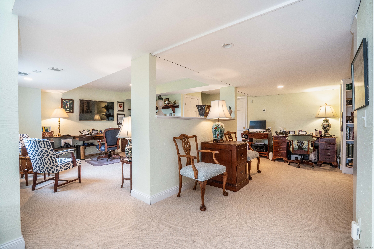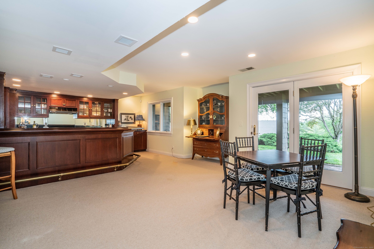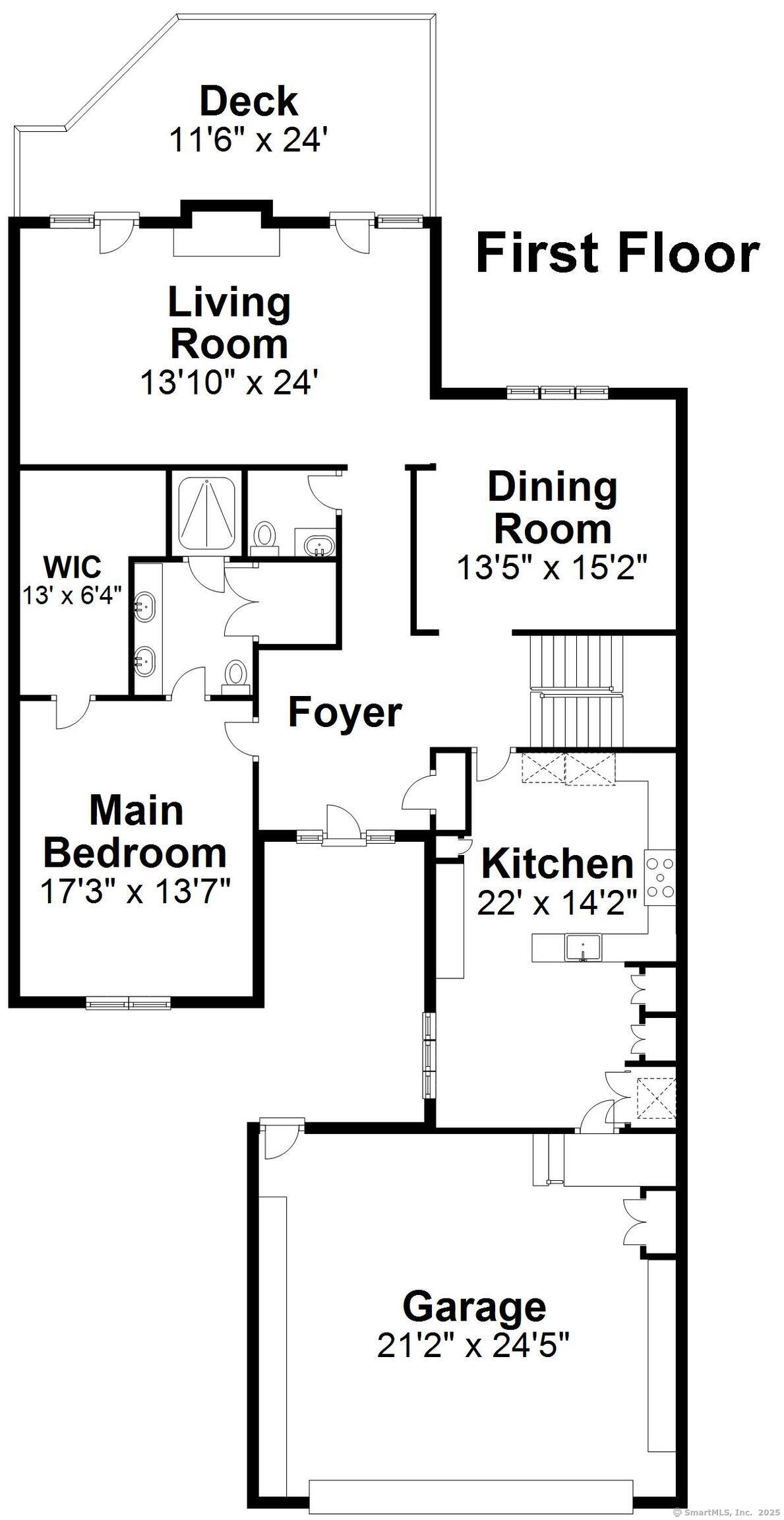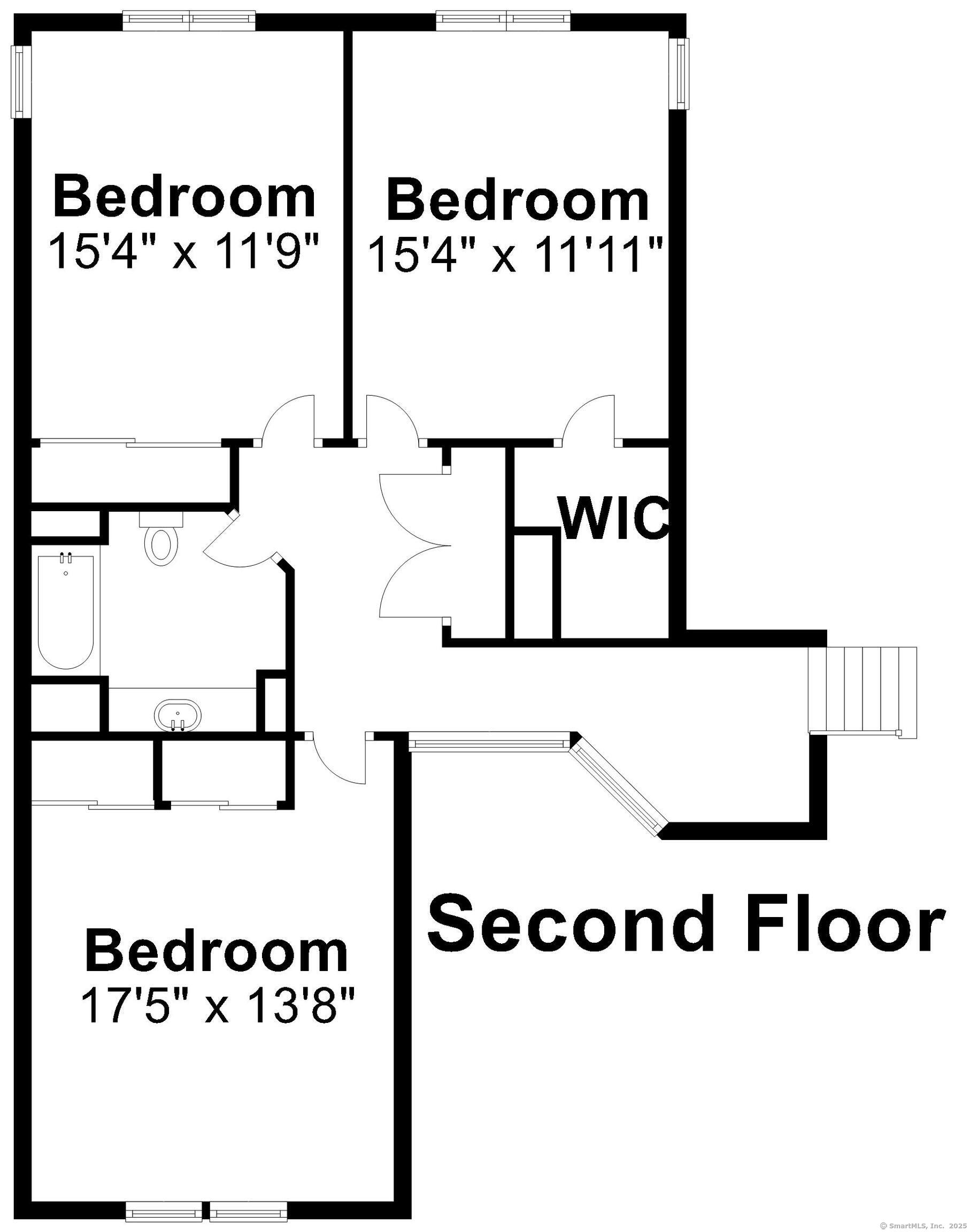More about this Property
If you are interested in more information or having a tour of this property with an experienced agent, please fill out this quick form and we will get back to you!
35 Saddle Ridge, Bloomfield CT 06002
Current Price: $725,000
 4 beds
4 beds  4 baths
4 baths  2749 sq. ft
2749 sq. ft
Last Update: 6/19/2025
Property Type: Condo/Co-Op For Sale
Welcome to this beautifully updated condo in the desirable Long Estate complex, offering approximately 3,000 square feet of thoughtfully designed living space. Completely renovated in 2018, this home combines modern comfort with exceptional functionality. The main floor features an inviting living room, a formal dining room with a dramatic vaulted ceiling, and a bright kitchen with a cozy sitting area and skylight. The first-floor primary suite includes a luxurious bath with a heated floor. Youll also find a convenient half bath and an elegant entrance hall, also with vaulted ceilings and skylight, adding to the homes airy and open feel. Upstairs, three generously sized bedrooms share a full bath, perfect for family or guests. The fully finished walk-out lower level is ideal for entertaining or extended living, offering a large open space with a bar and second full kitchen, an office area that could easily serve as a fifth bedroom, another full bath, and ample unfinished storage space. Additional highlights include gas heat, central air, a generator, a two-car attached garage with excellent storage, and serene views of the eastern hills. Dont miss the opportunity to own this exceptional property offering space, flexibility, and modern upgrades in a sought-after community.
Simsbury Rd to Saddle Ridge
MLS #: 24100709
Style: Townhouse
Color:
Total Rooms:
Bedrooms: 4
Bathrooms: 4
Acres: 0
Year Built: 1988 (Public Records)
New Construction: No/Resale
Home Warranty Offered:
Property Tax: $7,653
Zoning: PLR
Mil Rate:
Assessed Value: $195,020
Potential Short Sale:
Square Footage: Estimated HEATED Sq.Ft. above grade is 2749; below grade sq feet total is ; total sq ft is 2749
| Appliances Incl.: | Gas Cooktop,Wall Oven,Range Hood,Refrigerator,Dishwasher,Washer,Dryer |
| Fireplaces: | 1 |
| Basement Desc.: | Full,Partially Finished |
| Exterior Siding: | Wood |
| Parking Spaces: | 2 |
| Garage/Parking Type: | Attached Garage |
| Swimming Pool: | 0 |
| Waterfront Feat.: | Not Applicable |
| Lot Description: | Level Lot |
| Occupied: | Owner |
HOA Fee Amount 1200
HOA Fee Frequency: Monthly
Association Amenities: .
Association Fee Includes:
Hot Water System
Heat Type:
Fueled By: Hot Air.
Cooling: Central Air
Fuel Tank Location:
Water Service: Shared Well
Sewage System: Public Sewer Connected
Elementary: Per Board of Ed
Intermediate:
Middle:
High School: Per Board of Ed
Current List Price: $725,000
Original List Price: $725,000
DOM: 13
Listing Date: 6/2/2025
Last Updated: 6/11/2025 8:07:34 PM
Expected Active Date: 6/6/2025
List Agent Name: Susan Hatch
List Office Name: William Raveis Real Estate
