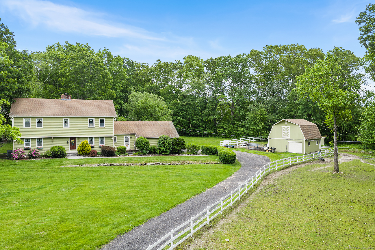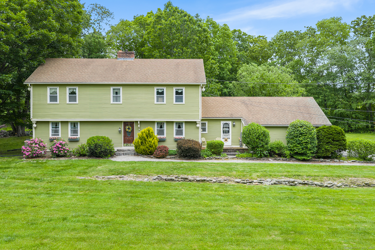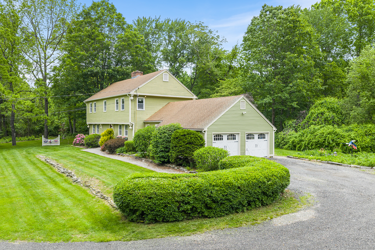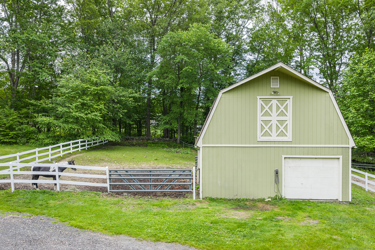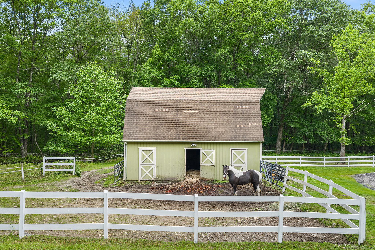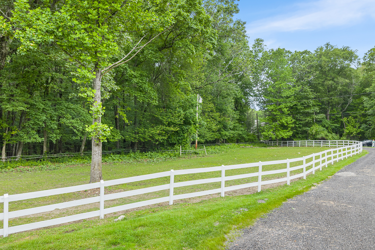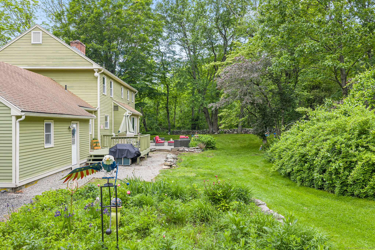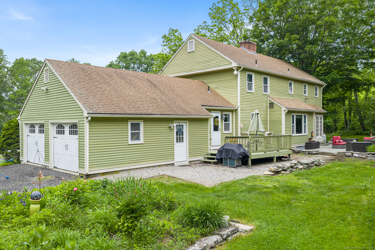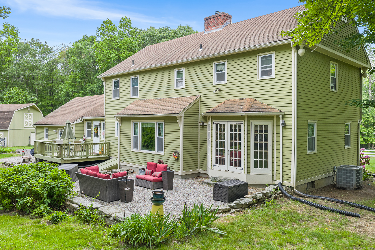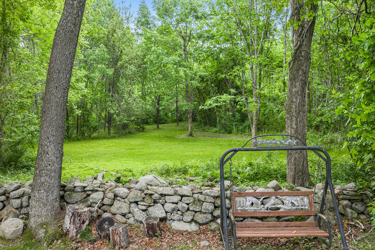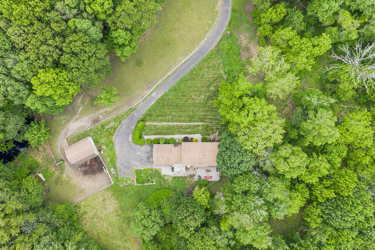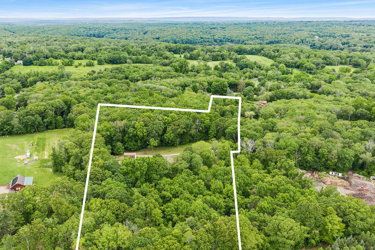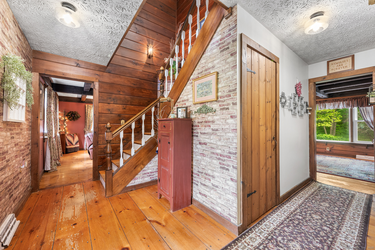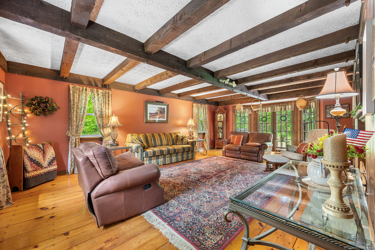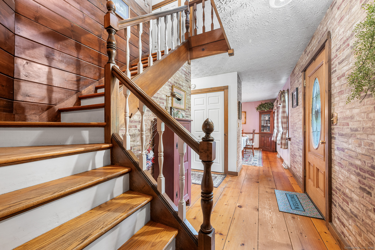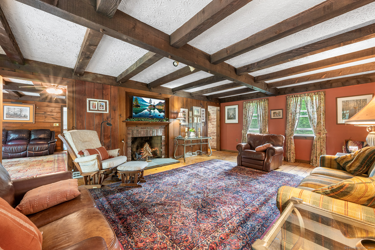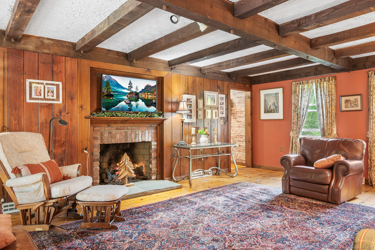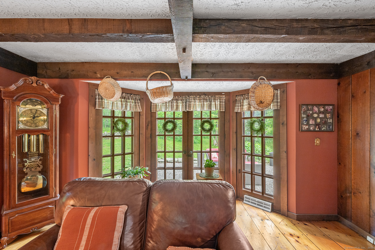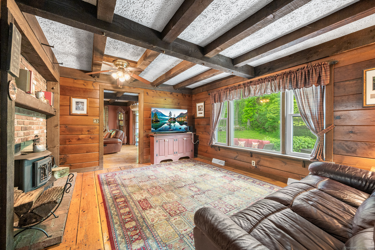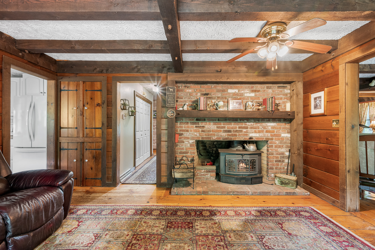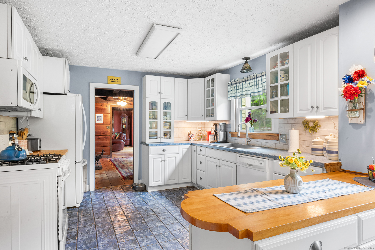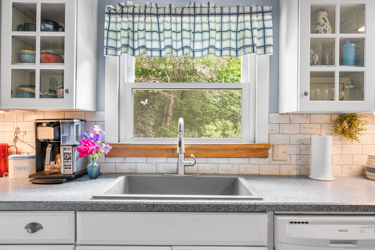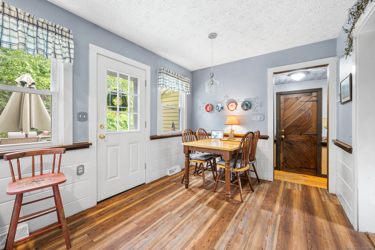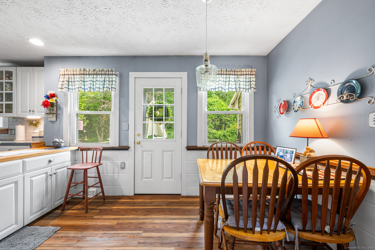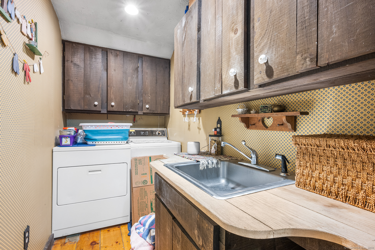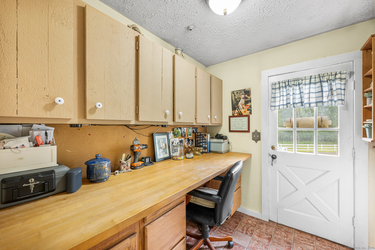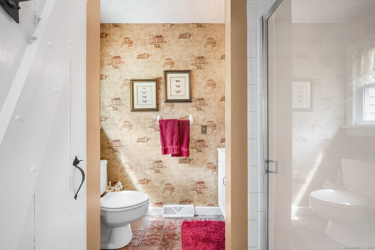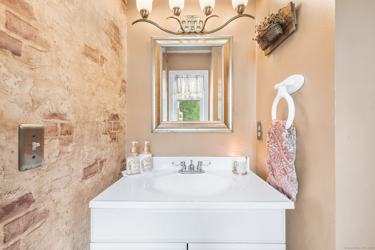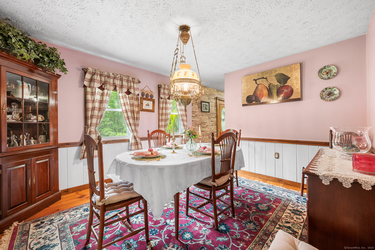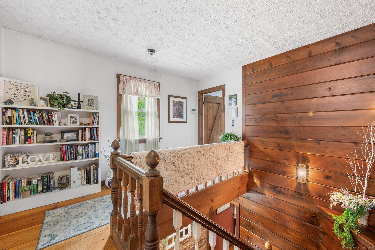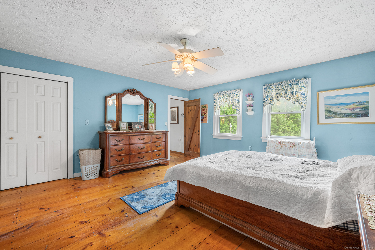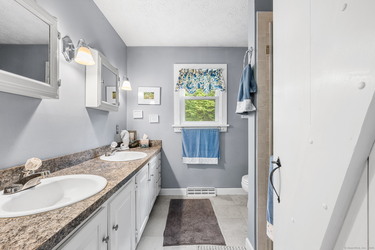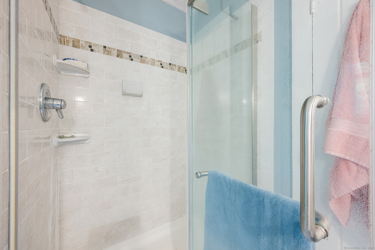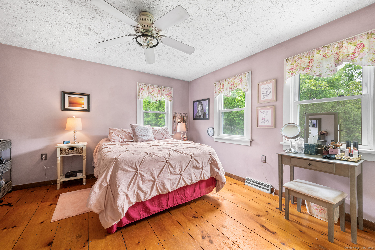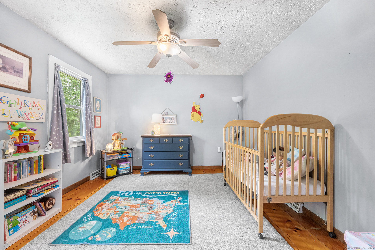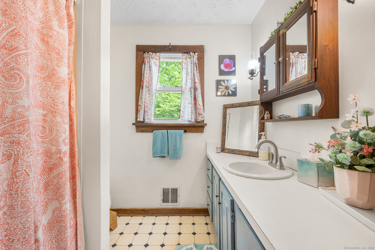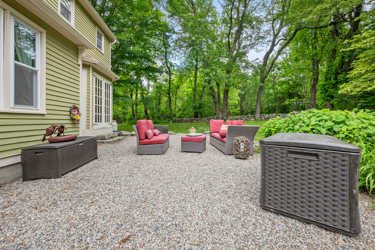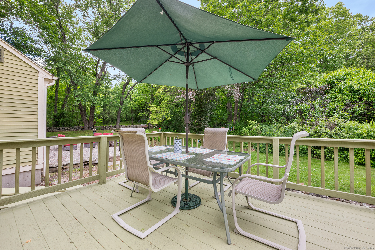More about this Property
If you are interested in more information or having a tour of this property with an experienced agent, please fill out this quick form and we will get back to you!
103 Pine Street, Columbia CT 06237
Current Price: $779,000
 3 beds
3 beds  3 baths
3 baths  2467 sq. ft
2467 sq. ft
Last Update: 6/17/2025
Property Type: Single Family For Sale
True Country Living on 12+ Acres - Equestrian Estate, Family Compound, or Investment Opportunity Discover the charm of New England living on this private 12+ acre estate-ideal for a horse farm, multigenerational retreat, or potential 3-lot subdivision. Set among scenic ponds, stone walls, and rolling pastures, this versatile property offers peace, privacy, and plenty of possibilities. At its heart is a stunning reproduction of the historic Parson Capen House, combining classic colonial design with modern comfort. Inside youll find: Formal living room with two fire places one with an insert wood stove the other is a gas fireplace, beamed ceilings, wide board floors, and a large wood stove in the basement warming cool New England winters. French doors leading to a stone patio-perfect for relaxing or entertaining Updated kitchen with breakfast bar, formal dining room, and cozy family room with woodstove Dedicated home office Spacious primary suite with walk-in closet and full bath Central staircase and rich architectural details throughout New Furnace Equestrian features include a 3-stall barn with tack room, water, electricity, and 200+ bale hayloft. Enjoy open pastures, trails, and space to expand. Located minutes from Columbia Lake in a top-rated school district, this rare property offers timeless beauty, everyday comfort, wild life, and long-term investment potential.
Subject to Seller finding suitable housing.
Pine st to a log narrow driveway with recently grated asphalt tailings.
MLS #: 24100692
Style: Colonial
Color: Green
Total Rooms:
Bedrooms: 3
Bathrooms: 3
Acres: 12.1
Year Built: 1977 (Public Records)
New Construction: No/Resale
Home Warranty Offered:
Property Tax: $7,181
Zoning: RA
Mil Rate:
Assessed Value: $255,360
Potential Short Sale:
Square Footage: Estimated HEATED Sq.Ft. above grade is 2467; below grade sq feet total is ; total sq ft is 2467
| Appliances Incl.: | Gas Cooktop,Gas Range,Oven/Range,Microwave,Range Hood,Refrigerator,Dishwasher,Washer,Dryer |
| Laundry Location & Info: | Main Level Main Level first floor |
| Fireplaces: | 2 |
| Interior Features: | Cable - Pre-wired,Central Vacuum |
| Basement Desc.: | Full |
| Exterior Siding: | Clapboard,Wood |
| Exterior Features: | Barn,Gutters,French Doors,Patio,Deck,Garden Area,Stable,Stone Wall,Paddock |
| Foundation: | Concrete |
| Roof: | Asphalt Shingle |
| Parking Spaces: | 2 |
| Driveway Type: | Private,Asphalt,Gravel |
| Garage/Parking Type: | Attached Garage,Other,Off Street Parking,Driveway |
| Swimming Pool: | 0 |
| Waterfront Feat.: | Walk to Water |
| Lot Description: | Interior Lot,Treed,Farm Land,Dry,Rolling,Open Lot |
| Nearby Amenities: | Lake |
| In Flood Zone: | 0 |
| Occupied: | Owner |
Hot Water System
Heat Type:
Fueled By: Hot Air.
Cooling: Central Air
Fuel Tank Location: In Basement
Water Service: Private Well
Sewage System: Septic
Elementary: Horace W. Porter
Intermediate: Per Board of Ed
Middle: Per Board of Ed
High School: Per Board of Ed
Current List Price: $779,000
Original List Price: $779,000
DOM: 11
Listing Date: 6/2/2025
Last Updated: 6/6/2025 4:05:03 AM
Expected Active Date: 6/6/2025
List Agent Name: David Cappucci
List Office Name: KEY Real Estate Services LLC
