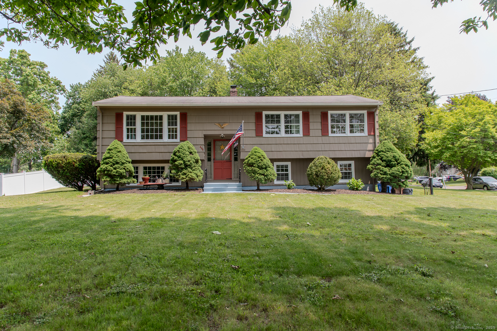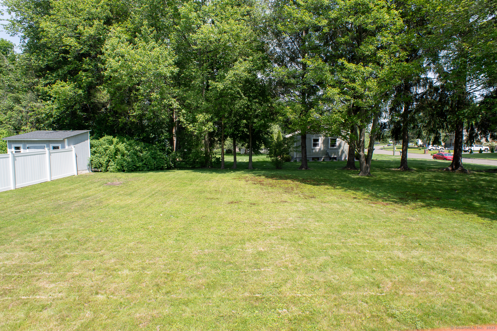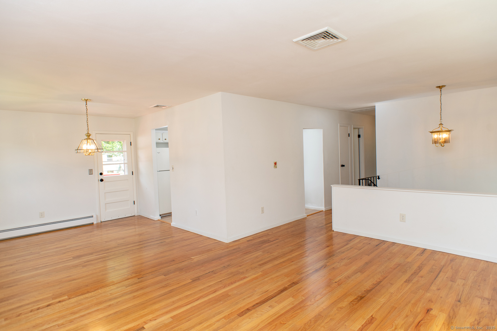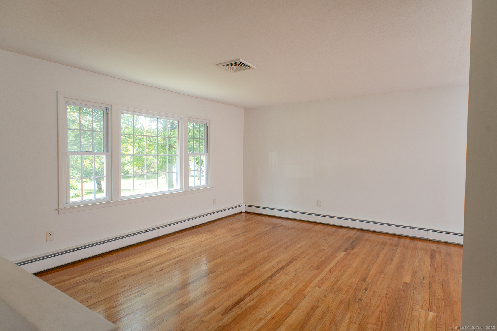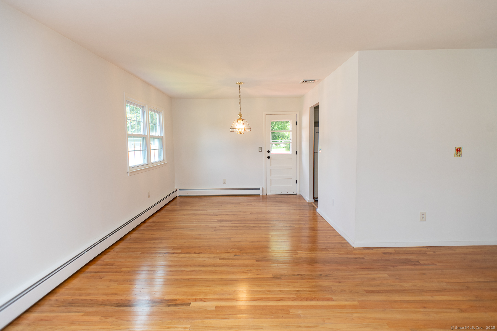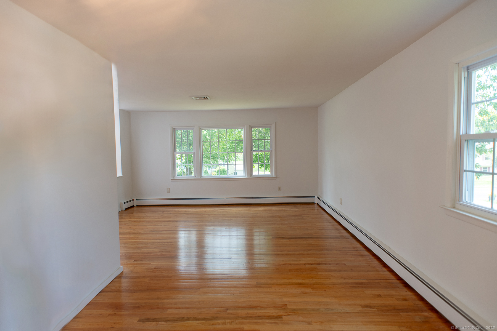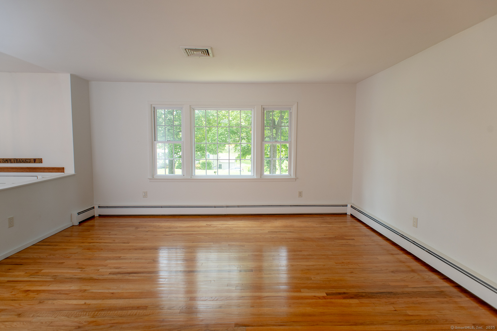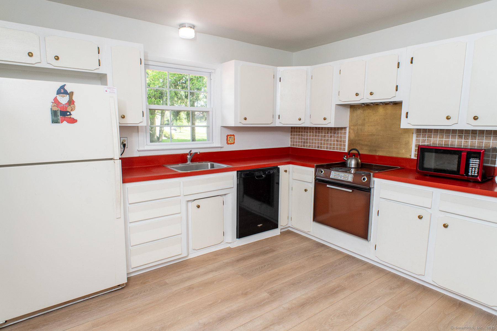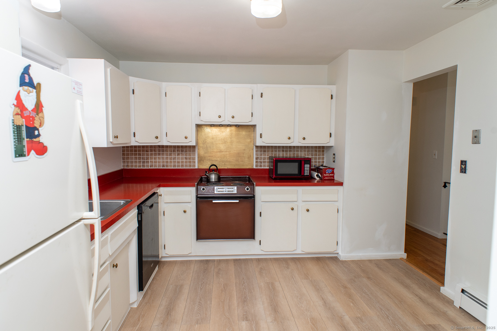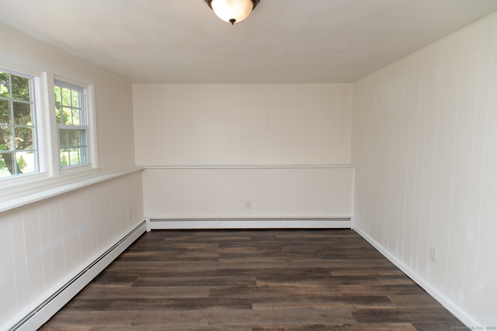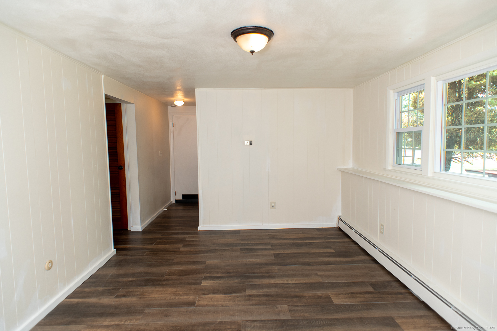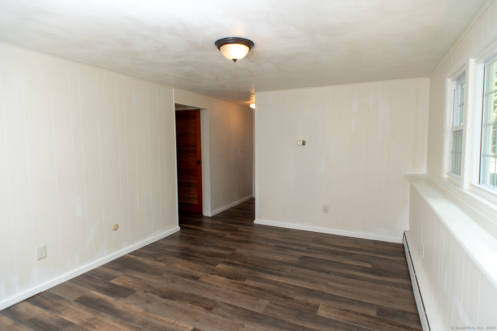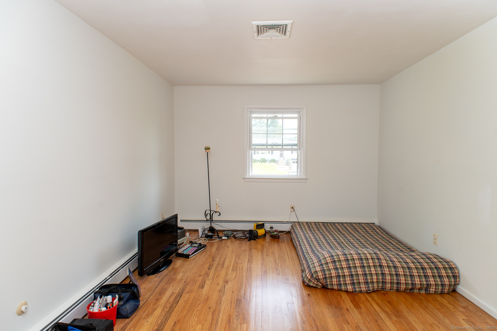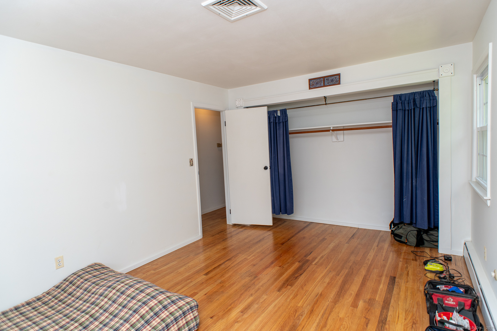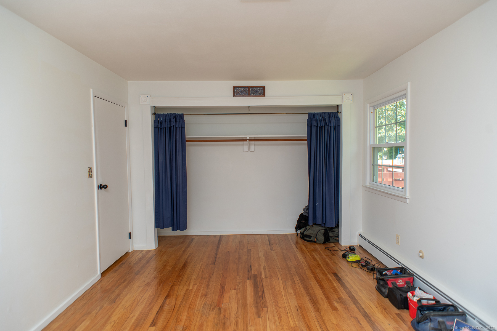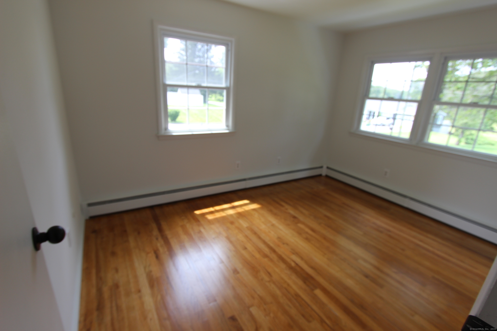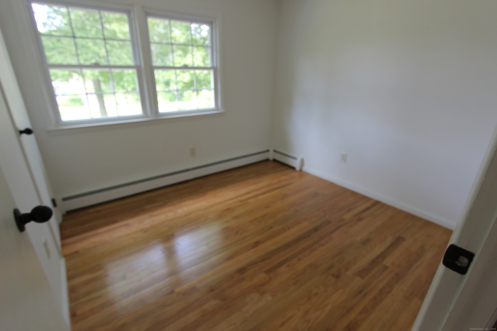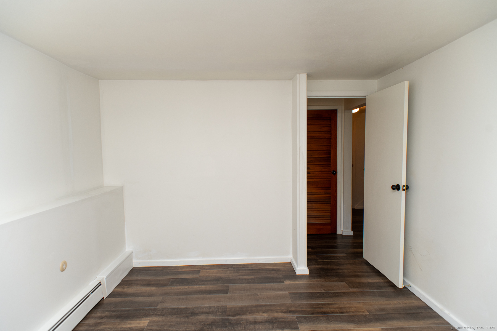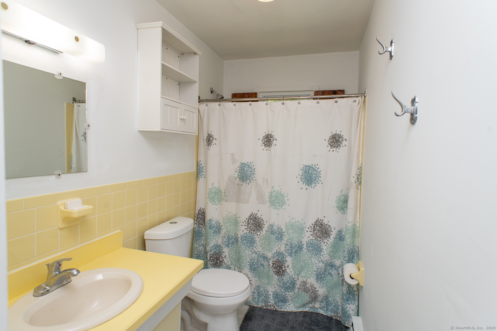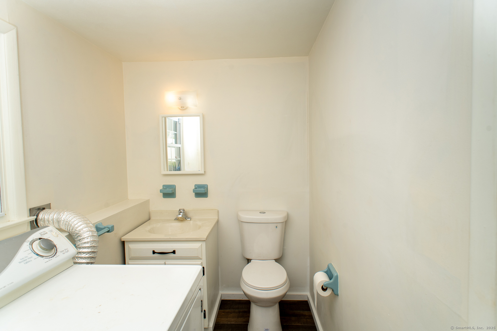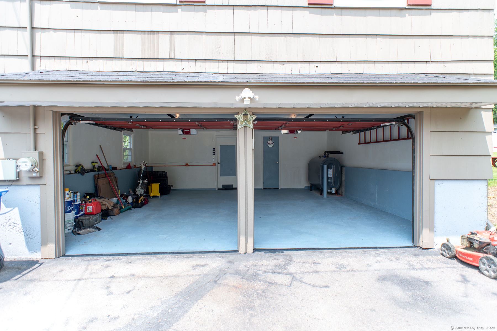More about this Property
If you are interested in more information or having a tour of this property with an experienced agent, please fill out this quick form and we will get back to you!
498 Long Hill Avenue, Shelton CT 06484
Current Price: $549,900
 4 beds
4 beds  2 baths
2 baths  1834 sq. ft
1834 sq. ft
Last Update: 6/25/2025
Property Type: Single Family For Sale
Welcome to 498 Long Hill Ave in Shelton, CT. This raised ranch boasts over 1800 sqft of living space, 4 spacious bedrooms, a finished lower level, and 1.5 baths. This home combines comfort with value and just the right touch of updates. Upon entering the home, you are greeted with an option to proceed to the expansive upper level or continue to the finished lower level. Heading to the main level of the home, you will see recently refinished hardwood floors, an open concept living and dining room, an oversized kitchen, and access to 3 of the 4 bedrooms. The main level houses the homes full bathroom w/tub. All main-level bedrooms are graced with refinished hardwood floors, fresh paint, and generously sized closets. The lower level of the home was recently painted, and Luxury Vinyl flooring was recently installed in all lower-level rooms (2025). The den offers a spacious area for relaxation or entertaining and provides access to the half bathroom. The bedroom on the lower level offers ample space and can be used as an office, bedroom, game room, and more. The washer and dryer are also housed in the lower level of the home. The exterior was recently painted (2023), and the grounds have been expertly cared for. The under-home garage was recently painted and houses the new oil tank. Dont wait, book your showing today!!
GPS Friendly
MLS #: 24100685
Style: Raised Ranch
Color:
Total Rooms:
Bedrooms: 4
Bathrooms: 2
Acres: 0.46
Year Built: 1964 (Public Records)
New Construction: No/Resale
Home Warranty Offered:
Property Tax: $4,671
Zoning: R-1
Mil Rate:
Assessed Value: $243,530
Potential Short Sale:
Square Footage: Estimated HEATED Sq.Ft. above grade is 1184; below grade sq feet total is 650; total sq ft is 1834
| Appliances Incl.: | Oven/Range,Refrigerator,Washer,Dryer |
| Laundry Location & Info: | Lower Level |
| Fireplaces: | 0 |
| Basement Desc.: | Full,Garage Access,Partially Finished |
| Exterior Siding: | Shake |
| Exterior Features: | Deck,Gutters |
| Foundation: | Concrete |
| Roof: | Asphalt Shingle |
| Parking Spaces: | 2 |
| Garage/Parking Type: | Under House Garage |
| Swimming Pool: | 0 |
| Waterfront Feat.: | Not Applicable |
| Lot Description: | Corner Lot,Lightly Wooded,Level Lot |
| Occupied: | Owner |
Hot Water System
Heat Type:
Fueled By: Baseboard.
Cooling: Central Air
Fuel Tank Location: In Garage
Water Service: Public Water Connected
Sewage System: Public Sewer Connected
Elementary: Per Board of Ed
Intermediate: Per Board of Ed
Middle: Per Board of Ed
High School: Per Board of Ed
Current List Price: $549,900
Original List Price: $575,000
DOM: 19
Listing Date: 6/6/2025
Last Updated: 6/20/2025 12:46:15 PM
List Agent Name: Brendan Carey
List Office Name: Carey & Guarrera Real Estate
