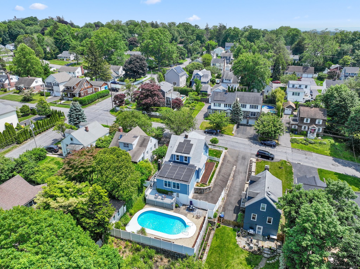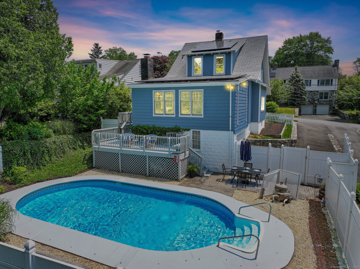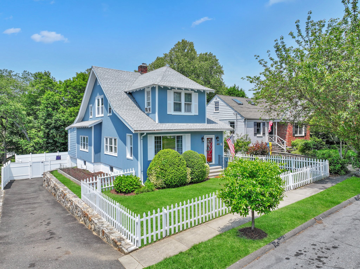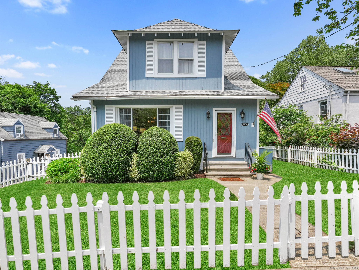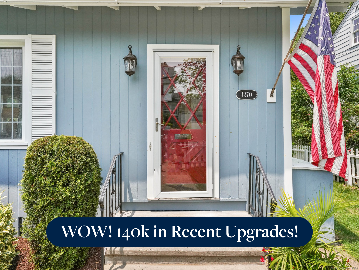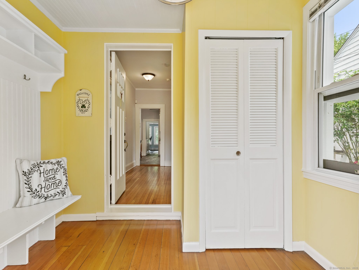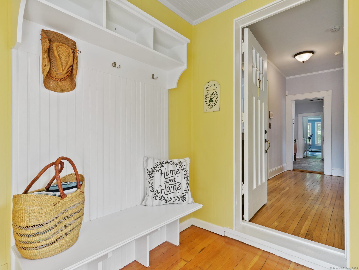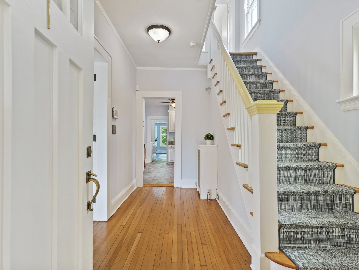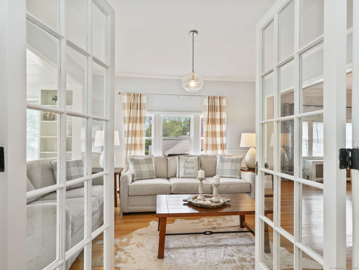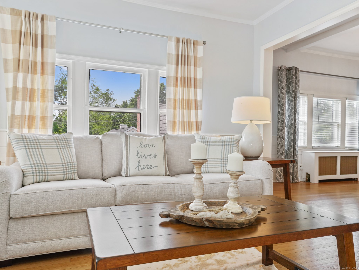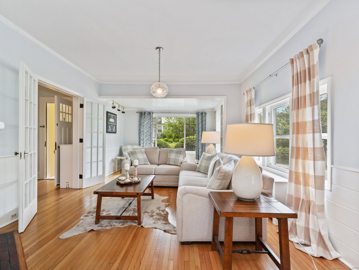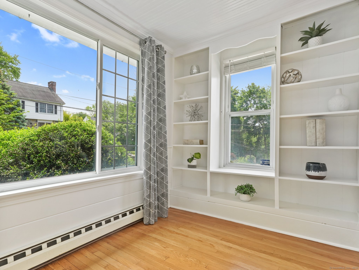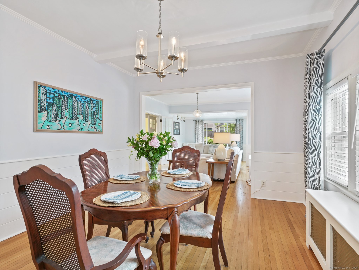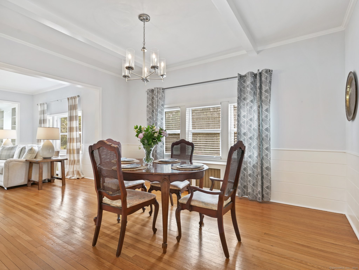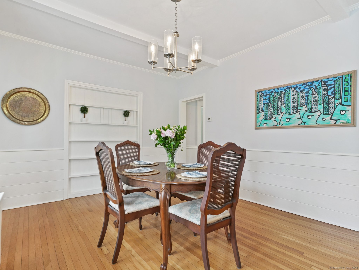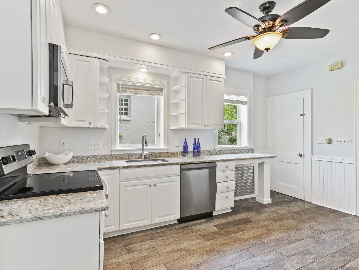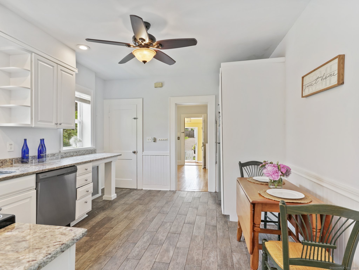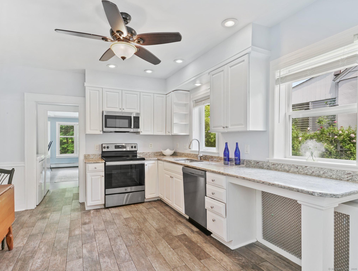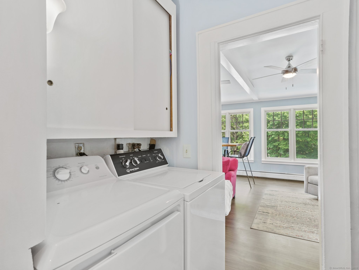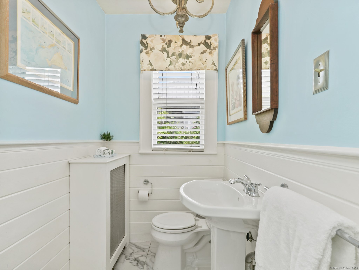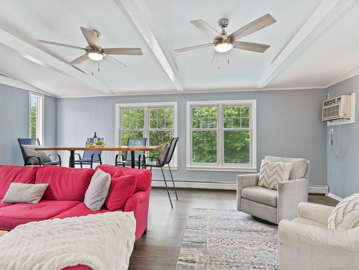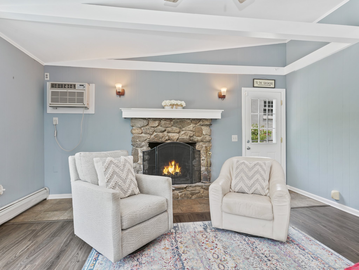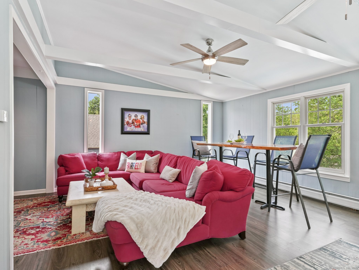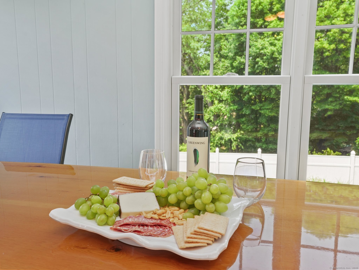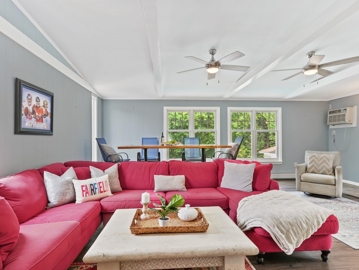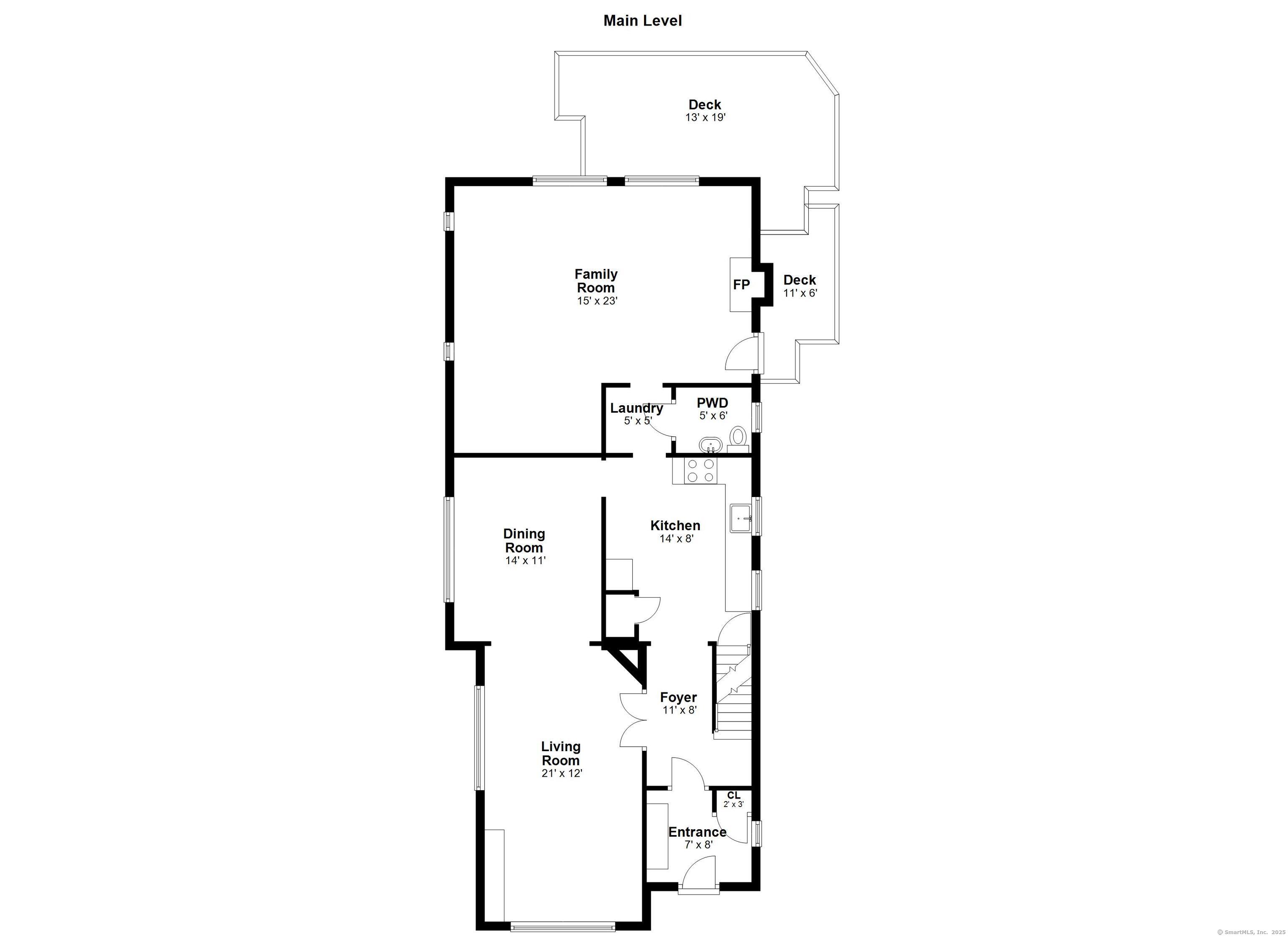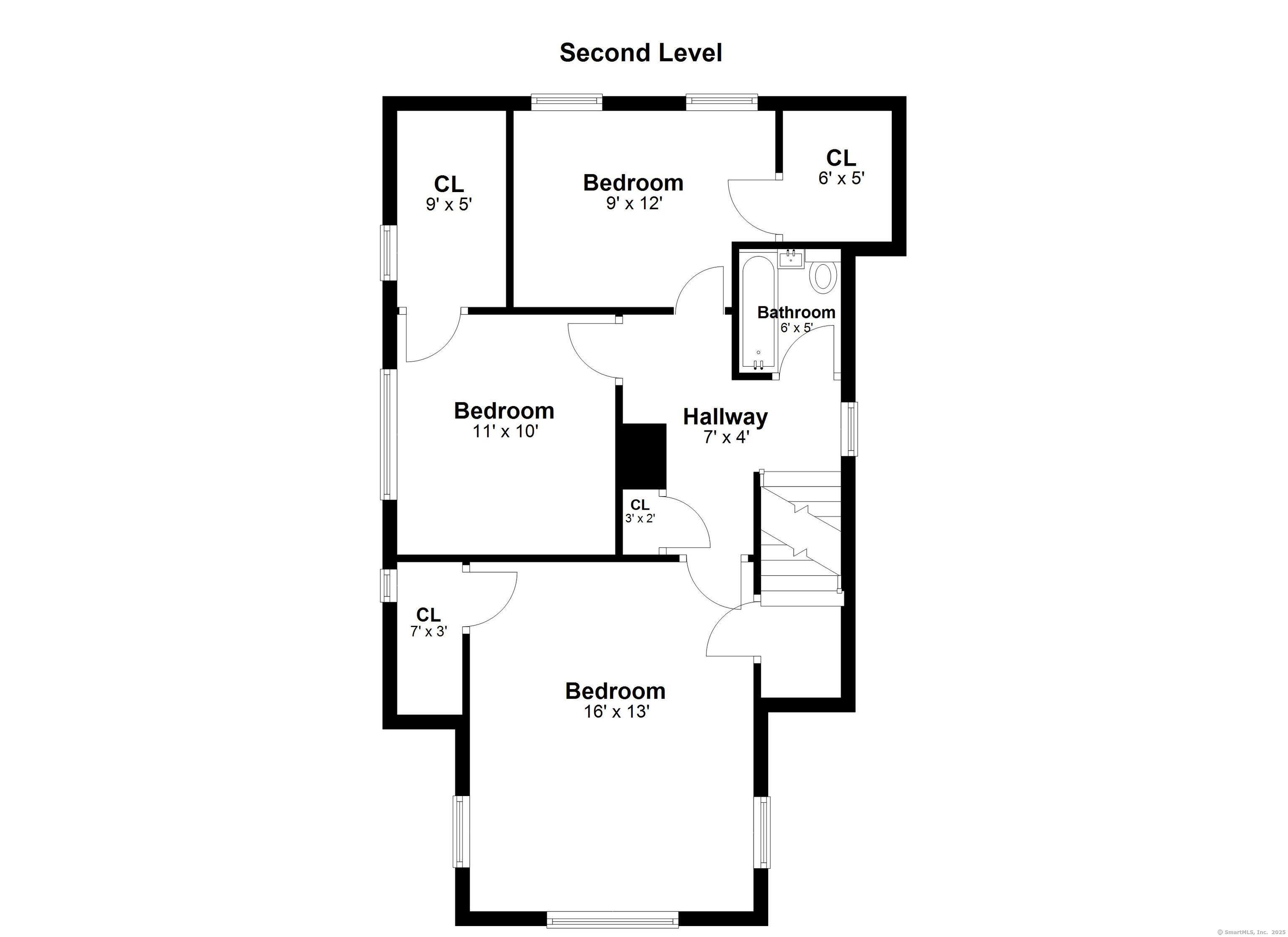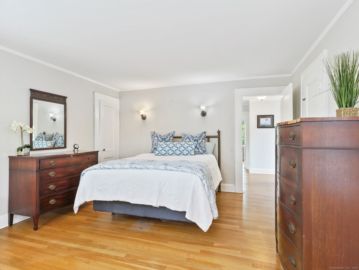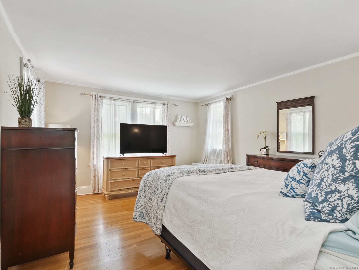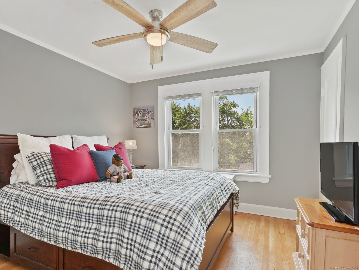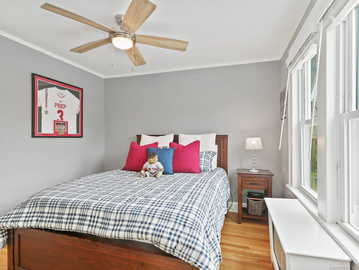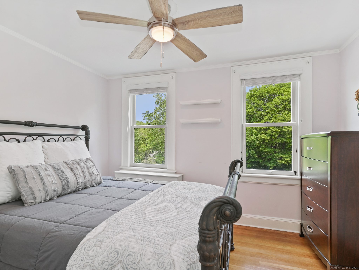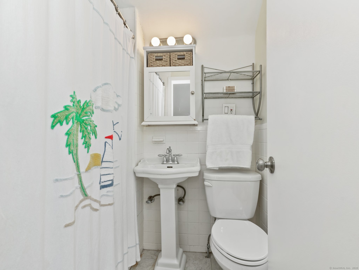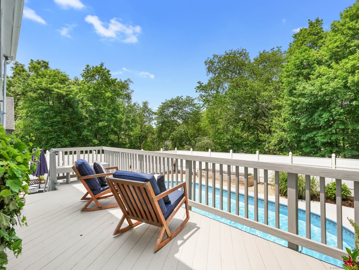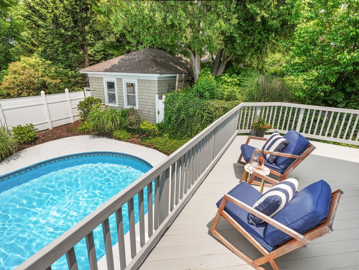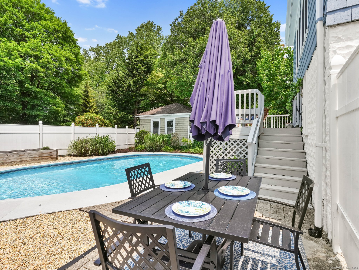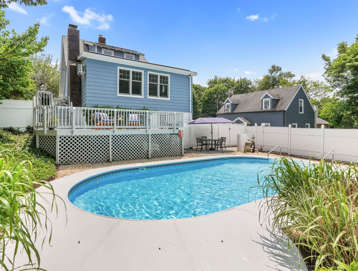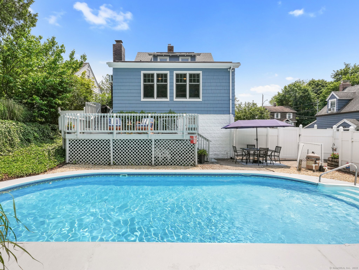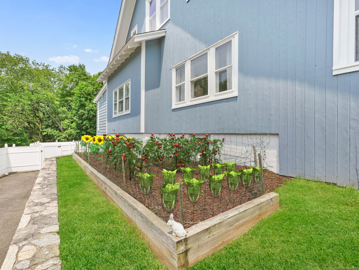More about this Property
If you are interested in more information or having a tour of this property with an experienced agent, please fill out this quick form and we will get back to you!
1270 Merritt Street, Fairfield CT 06825
Current Price: $745,000
 3 beds
3 beds  2 baths
2 baths  2040 sq. ft
2040 sq. ft
Last Update: 6/19/2025
Property Type: Single Family For Sale
Summertime fun in Fairfield has begun! Come visit this classic beauty, where timeless elegance blends with modern flair. From the moment you step inside, youre greeted by rich period details - soaring 9 foot ceilings, French doors, stained glass accents, and beautiful built-ins - all echoing craftsmanship of a bygone era. Pair these touches w/white shiplap paneling, designer lighting, and $140K in recent seller upgrades - you add peace of mind conveniences AND a sophisticated vibe. Enjoy conversation in the sun-drenched Living Room or create a cozy work station in the open, airy front space. Entertain intimate dinners and lively holiday gatherings in the spacious Dining Room. Thoughtfully updated Eat-In Kitchen features crisp white cabinetry and stainless steel newer appliances. The spectacular Family Room boasts a vaulted, wood beam ceiling, gorgeous stone fireplace and direct access to a wrap-around back deck. Upstairs, are 3 bedrooms, each offering ample closet space and filled with natural light. Outside, your private summertime escape awaits! Lounge by the in-ground pool, host barbecues on the patio and tend to your home-grown vegetables in raised garden beds. Stratfield is one of Fairfields best kept secrets, with its friendly, picture perfect streets, close to dining, schools, shopping, parks and many recreational venues. Easy commute to train + both highways. This is more than just a terrific home - its a wonderful lifestyle. Come experience it for yourself today.
Valley Road to Merritt Street. House on left.
MLS #: 24100675
Style: Colonial
Color: white
Total Rooms:
Bedrooms: 3
Bathrooms: 2
Acres: 0.17
Year Built: 1918 (Public Records)
New Construction: No/Resale
Home Warranty Offered:
Property Tax: $7,974
Zoning: A
Mil Rate:
Assessed Value: $285,810
Potential Short Sale:
Square Footage: Estimated HEATED Sq.Ft. above grade is 2040; below grade sq feet total is ; total sq ft is 2040
| Appliances Incl.: | Gas Range,Oven/Range,Microwave,Range Hood,Refrigerator,Freezer,Dishwasher,Disposal,Washer,Dryer |
| Laundry Location & Info: | Main level |
| Fireplaces: | 2 |
| Energy Features: | Active Solar,Extra Insulation,Ridge Vents,Thermopane Windows |
| Interior Features: | Auto Garage Door Opener,Cable - Available,Security System |
| Energy Features: | Active Solar,Extra Insulation,Ridge Vents,Thermopane Windows |
| Basement Desc.: | Full,Unfinished,Storage,Garage Access,Interior Access,Concrete Floor,Full With Walk-Out |
| Exterior Siding: | Shingle,Wood |
| Exterior Features: | Wrap Around Deck,Gutters,Garden Area,Lighting,Stone Wall,Patio |
| Foundation: | Concrete |
| Roof: | Asphalt Shingle,Other |
| Parking Spaces: | 1 |
| Driveway Type: | Private,Paved |
| Garage/Parking Type: | Attached Garage,Under House Garage,Paved,Off Stree |
| Swimming Pool: | 1 |
| Waterfront Feat.: | Beach Rights |
| Lot Description: | Fence - Wood,Fence - Full,Dry,Sloping Lot,Professionally Landscaped |
| Nearby Amenities: | Golf Course,Health Club,Library,Medical Facilities,Park,Playground/Tot Lot,Shopping/Mall,Tennis Courts |
| In Flood Zone: | 0 |
| Occupied: | Owner |
Hot Water System
Heat Type:
Fueled By: Baseboard,Radiator.
Cooling: Ceiling Fans,Window Unit
Fuel Tank Location:
Water Service: Public Water Connected
Sewage System: Public Sewer Connected
Elementary: Stratfield
Intermediate:
Middle: Tomlinson
High School: Fairfield Warde
Current List Price: $745,000
Original List Price: $775,000
DOM: 9
Listing Date: 6/8/2025
Last Updated: 6/14/2025 10:12:25 PM
Expected Active Date: 6/10/2025
List Agent Name: Carol Langeland
List Office Name: William Pitt Sothebys Intl
