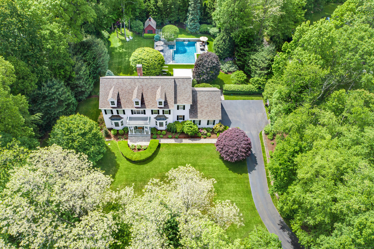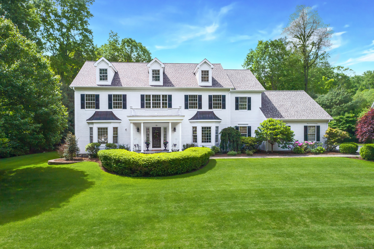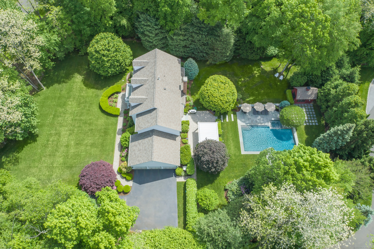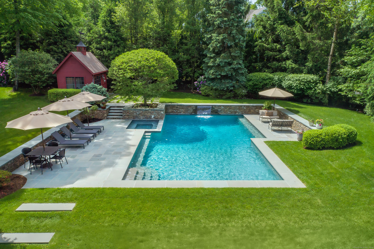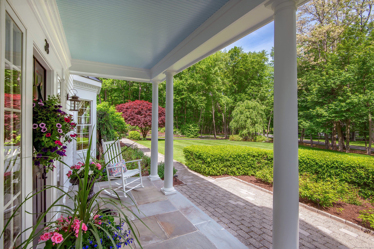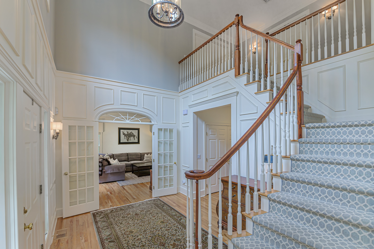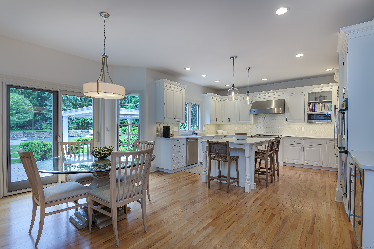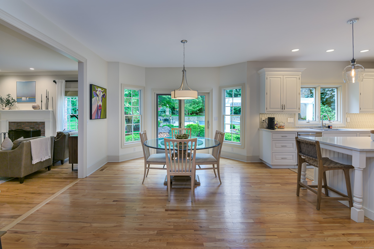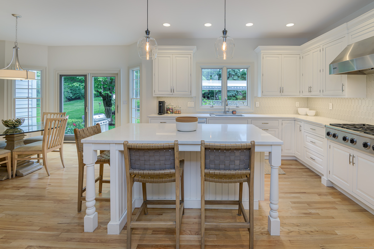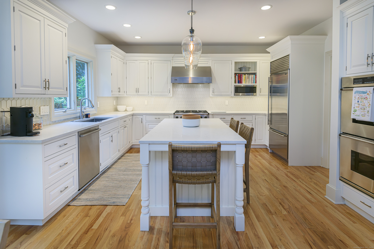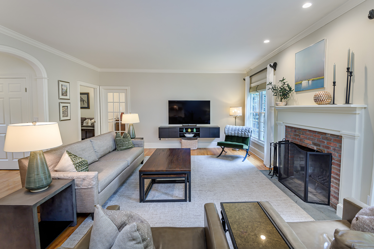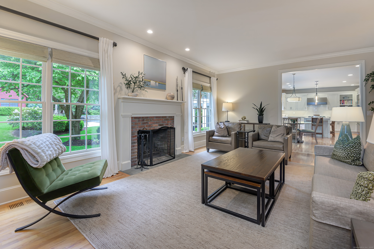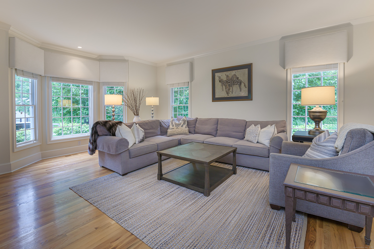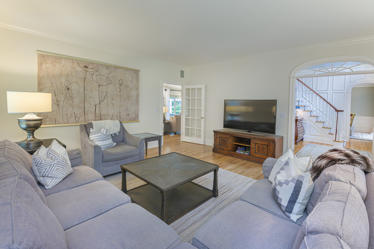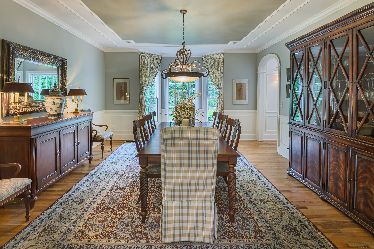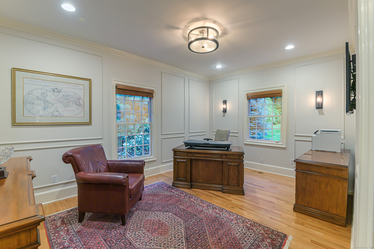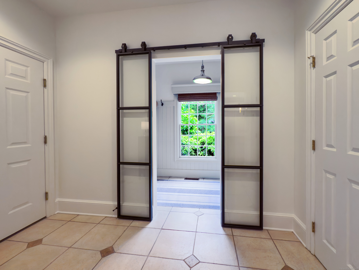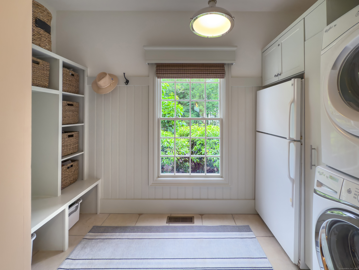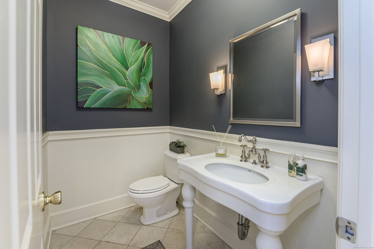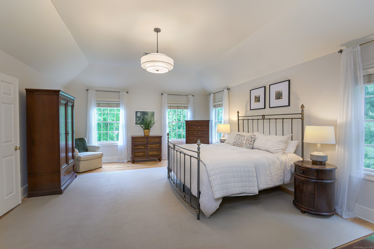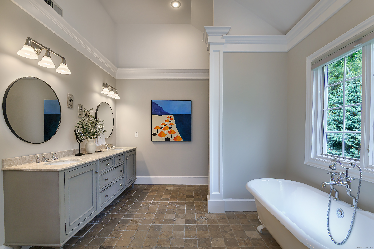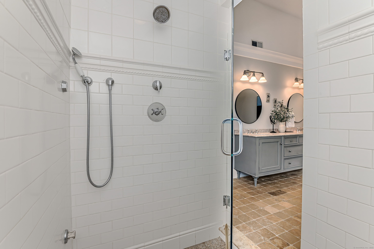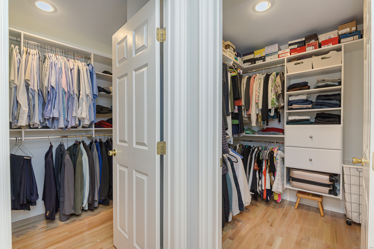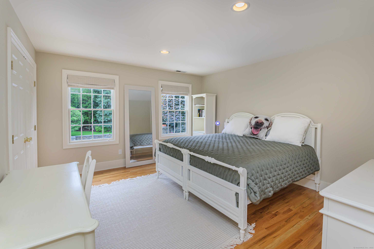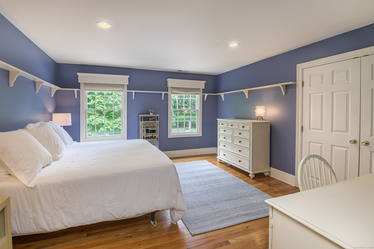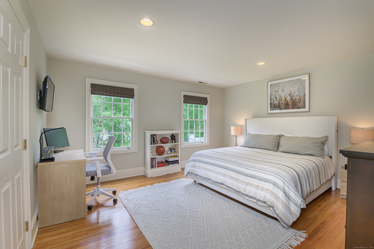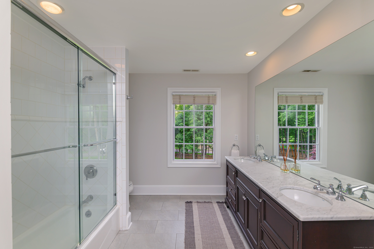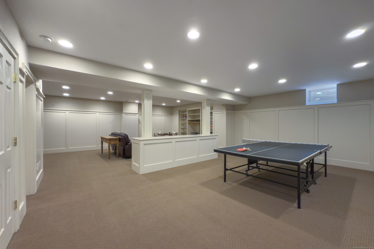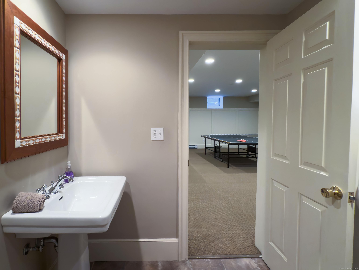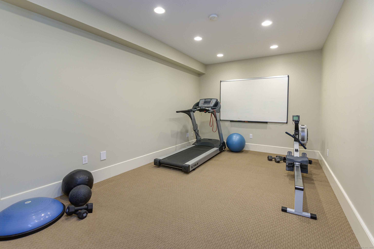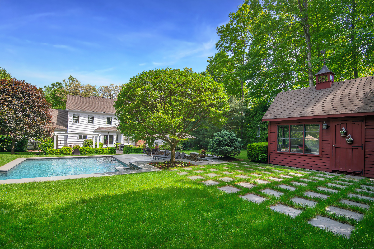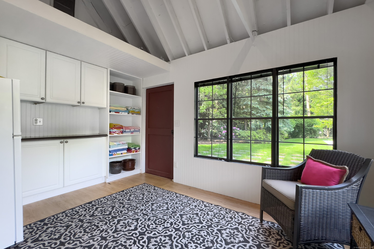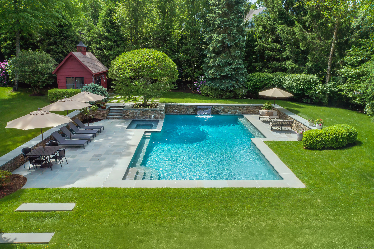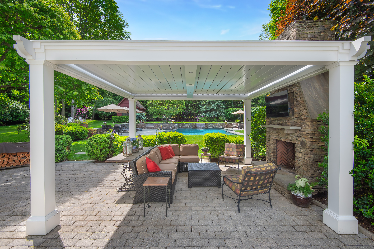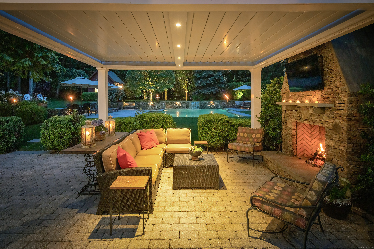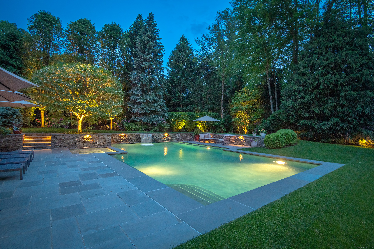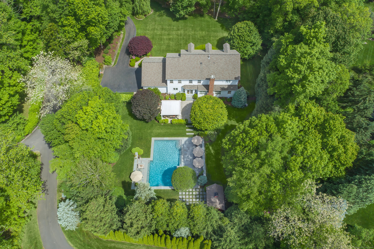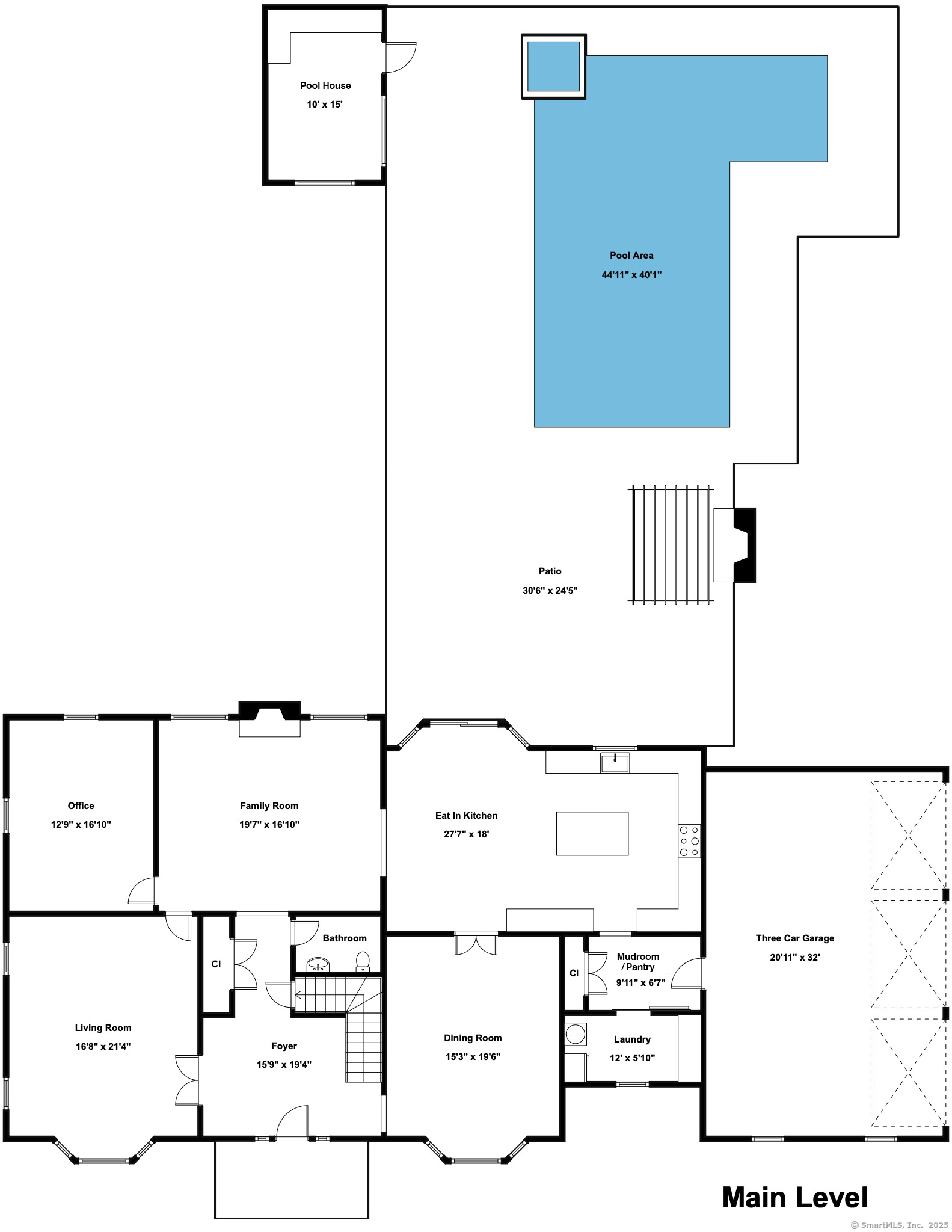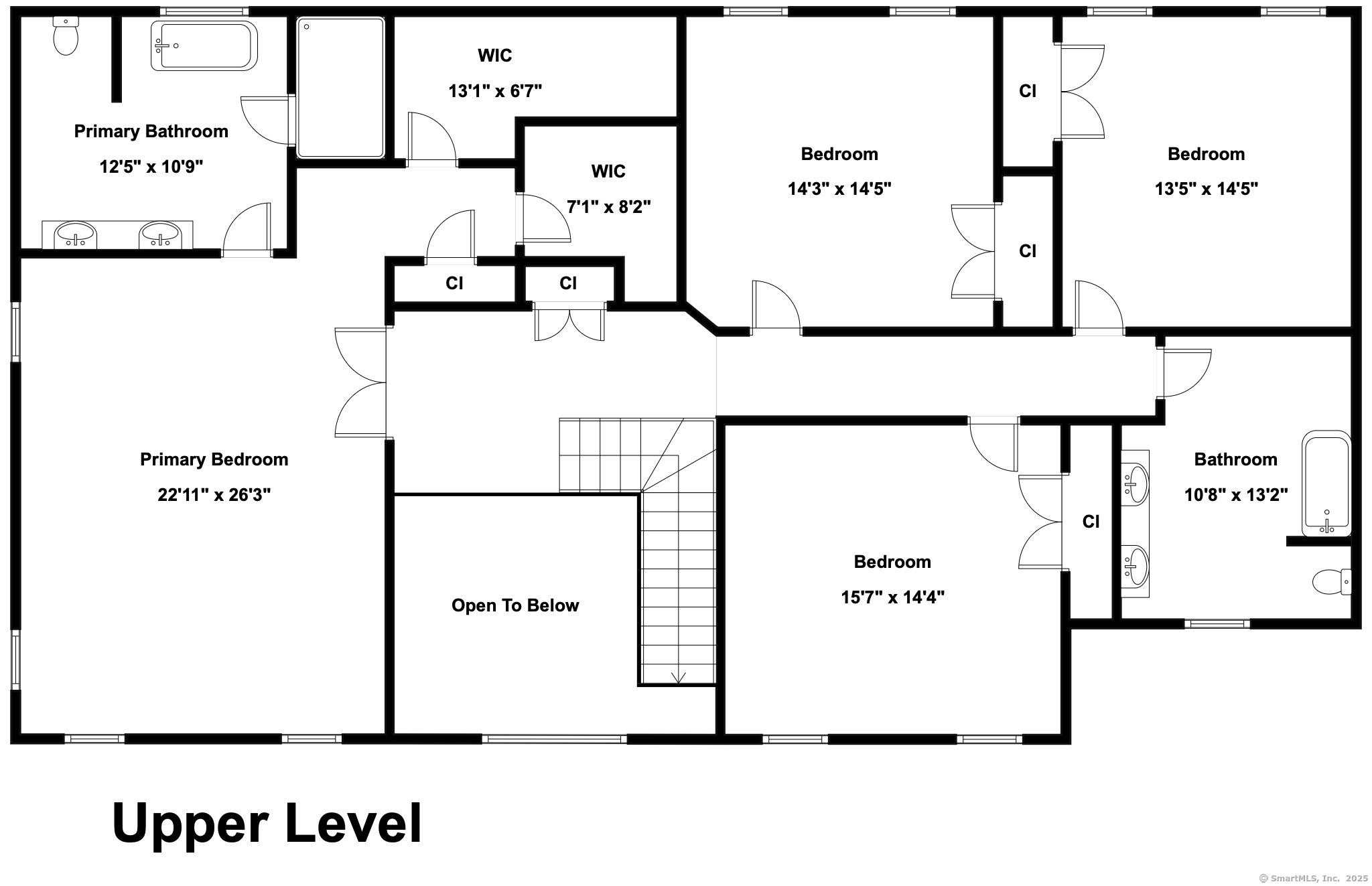More about this Property
If you are interested in more information or having a tour of this property with an experienced agent, please fill out this quick form and we will get back to you!
38 Old Trolley Road, Ridgefield CT 06877
Current Price: $1,795,000
 4 beds
4 beds  4 baths
4 baths  5475 sq. ft
5475 sq. ft
Last Update: 6/19/2025
Property Type: Single Family For Sale
Welcome to sought-after Stone Ridge Estates and this timeless Connecticut Colonial, custom built by the original owners w/exceptional attention to detail and high-end finishes. Classic architectural elegance blends seamlessly with sophisticated updates and a most desirable floor plan. Designed by Kitchens by Deane, the stunning Chefs KIT features custom cabinetry, quartz counters, and top-tier appliances, opening to an inviting Family Rm /fireplace-perfect for everyday living & entertaining. Beautifully scaled Living Rm w/fireplace, spacious Dining Rm, distinguished Home Office, and refined millwork throughout create a sense of understated luxury. Upstairs, a generously sized Primary Suite offers a spa-inspired Bath and more than ample closet space. All secondary BRs are large and well-appointed. A beautifully finished Full bath completes the upper level. Additional highlights include a fabulous Mudrm/Laundry Rm, finished lower level w/Gym, half bath, and large Rec Rm, and an oversized 3-car garage. Outside, no expense was spared- resort-style amenities include a breathtaking Gunite Pool w/waterfall & spa, Pool House, pergola w/retractable awning, fireplace & spectacular landscaping/hardscaping with custom lighting-all on 1.68 private, manicured acres. List on file for a number of updates and improvements. Close proximity to great dining, shopping and Ridgefields 18-hole golf course. Award Winning Schools. Convenient to vibrant downtown Ridgefield and Approx. 1 Hour to NYC
GPS Friendly
MLS #: 24100661
Style: Colonial
Color:
Total Rooms:
Bedrooms: 4
Bathrooms: 4
Acres: 1.68
Year Built: 1999 (Public Records)
New Construction: No/Resale
Home Warranty Offered:
Property Tax: $23,750
Zoning: RAA
Mil Rate:
Assessed Value: $901,320
Potential Short Sale:
Square Footage: Estimated HEATED Sq.Ft. above grade is 4291; below grade sq feet total is 1184; total sq ft is 5475
| Appliances Incl.: | Gas Cooktop,Wall Oven,Range Hood,Refrigerator,Dishwasher,Washer,Dryer |
| Laundry Location & Info: | Main Level Main Floor |
| Fireplaces: | 2 |
| Interior Features: | Auto Garage Door Opener,Cable - Available,Security System |
| Home Automation: | Lighting,Security System |
| Basement Desc.: | Full,Partially Finished |
| Exterior Siding: | Clapboard |
| Exterior Features: | Garden Area,Lighting,Patio |
| Foundation: | Concrete |
| Roof: | Asphalt Shingle,Gable |
| Parking Spaces: | 3 |
| Driveway Type: | Paved |
| Garage/Parking Type: | Attached Garage,Paved,Driveway |
| Swimming Pool: | 1 |
| Waterfront Feat.: | Not Applicable |
| Lot Description: | Level Lot |
| Occupied: | Owner |
Hot Water System
Heat Type:
Fueled By: Hot Air.
Cooling: Central Air
Fuel Tank Location:
Water Service: Private Well
Sewage System: Septic
Elementary: Ridgebury
Intermediate:
Middle: Scotts Ridge
High School: Ridgefield
Current List Price: $1,795,000
Original List Price: $1,795,000
DOM: 13
Listing Date: 6/4/2025
Last Updated: 6/13/2025 2:36:43 PM
Expected Active Date: 6/6/2025
List Agent Name: Karla Murtaugh
List Office Name: Compass Connecticut, LLC
