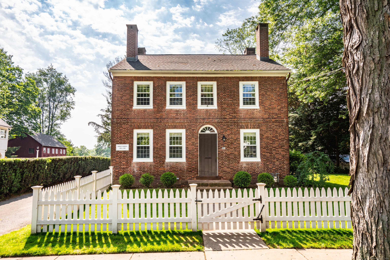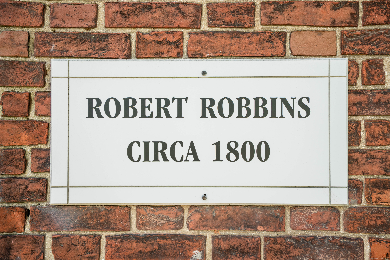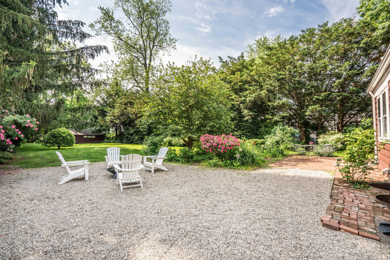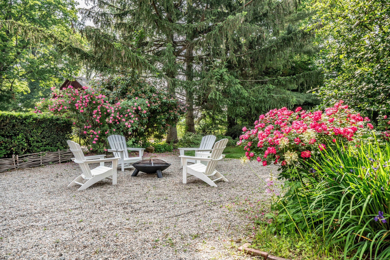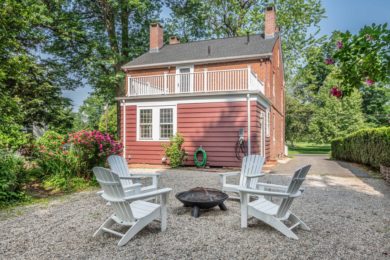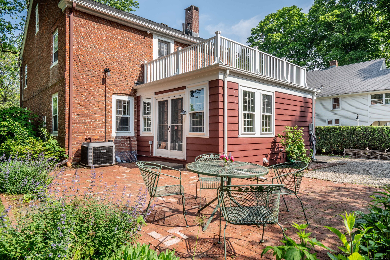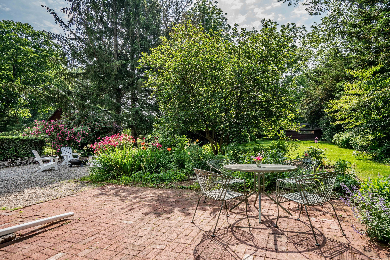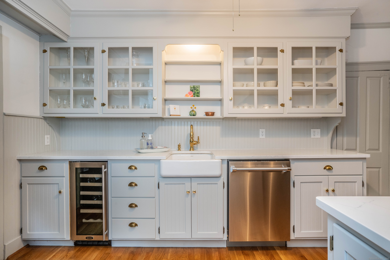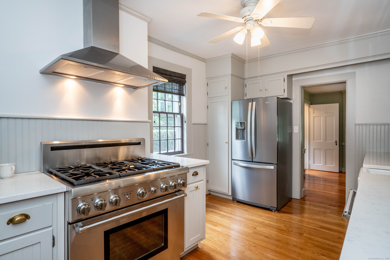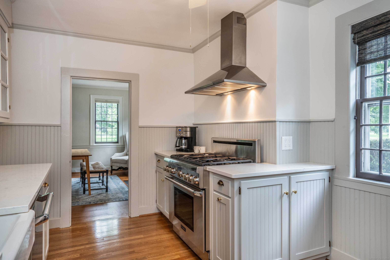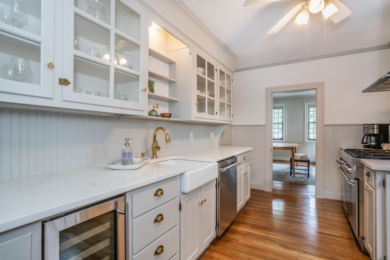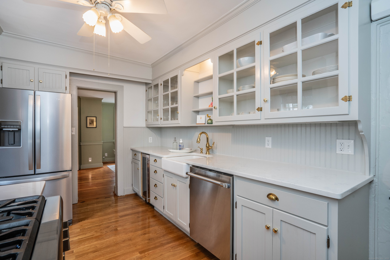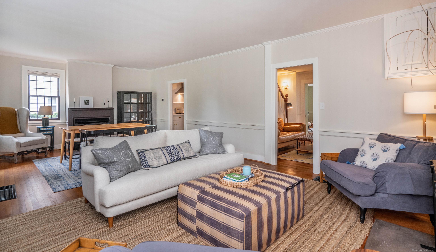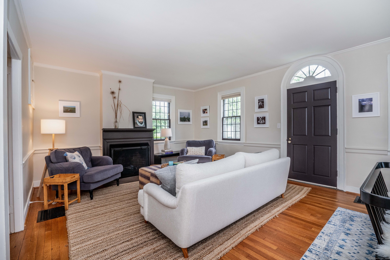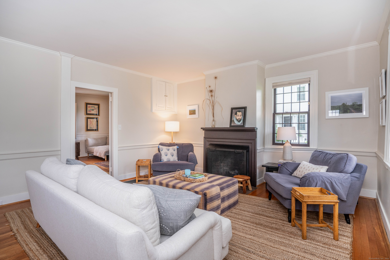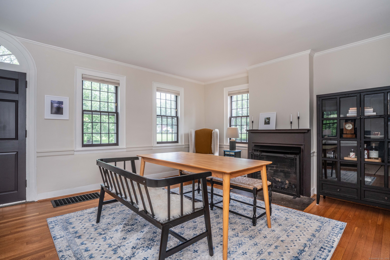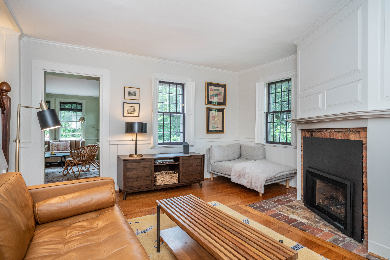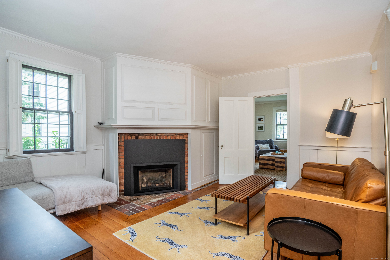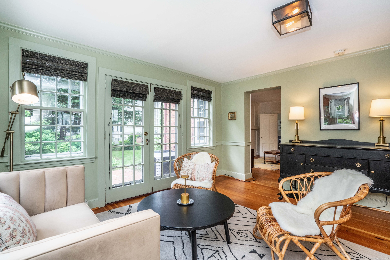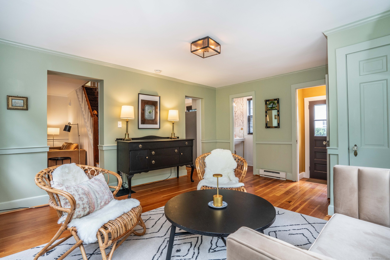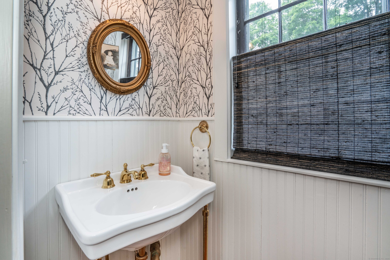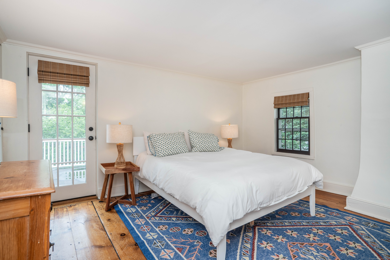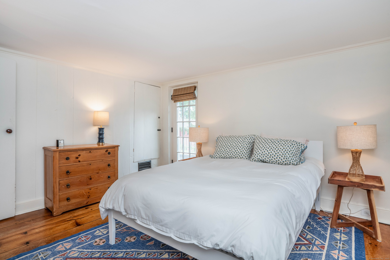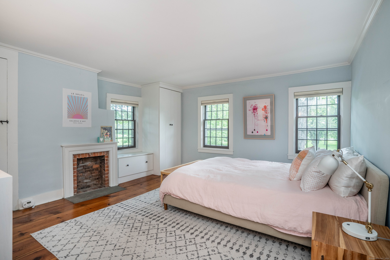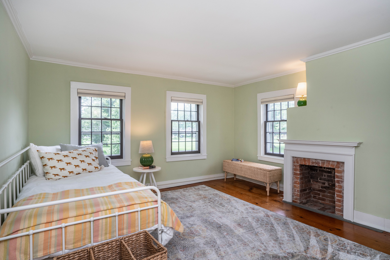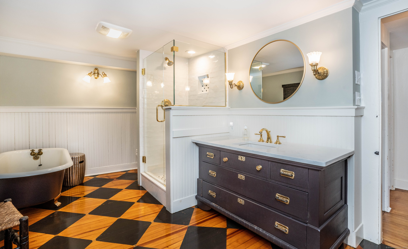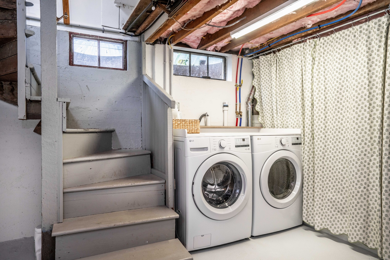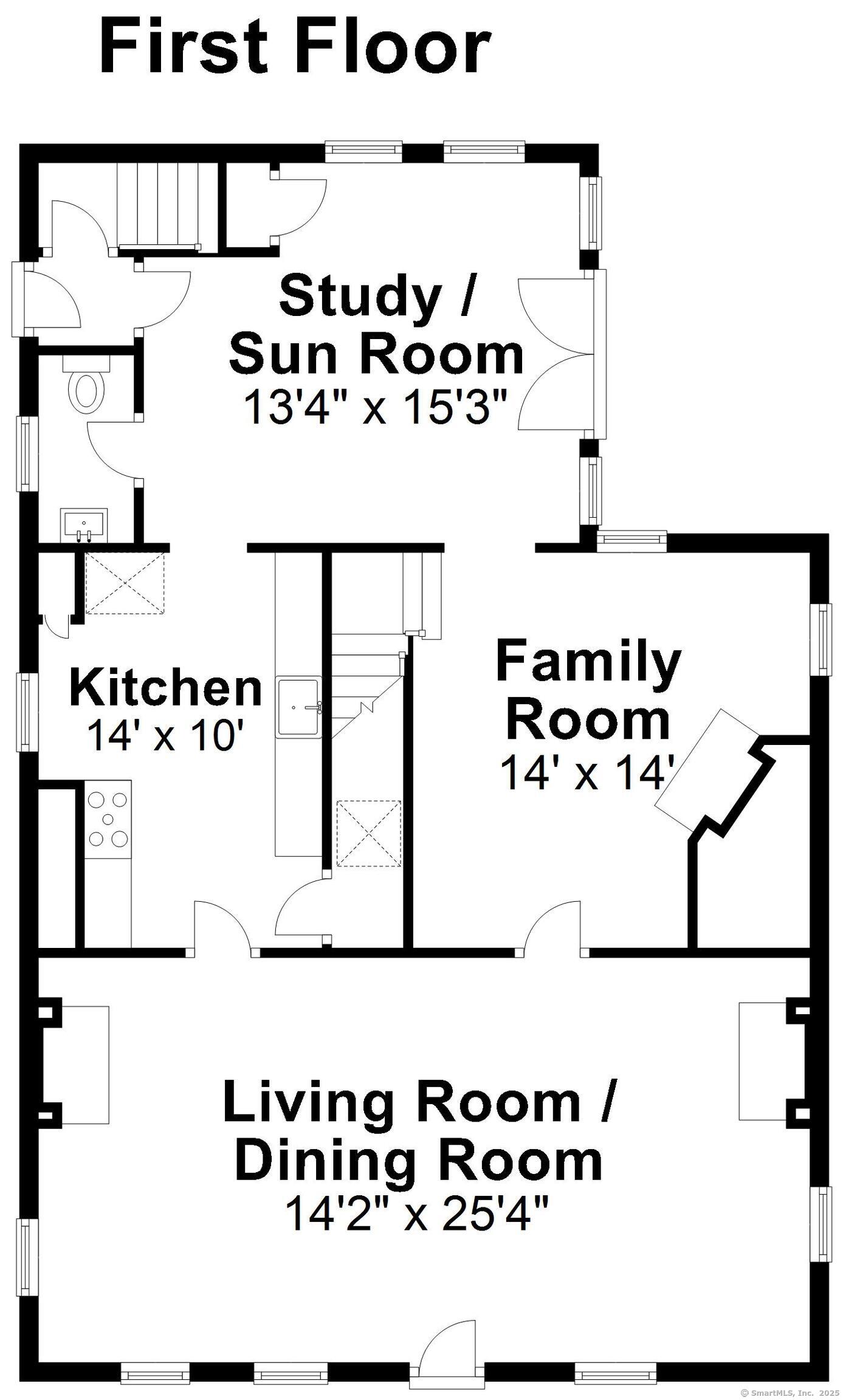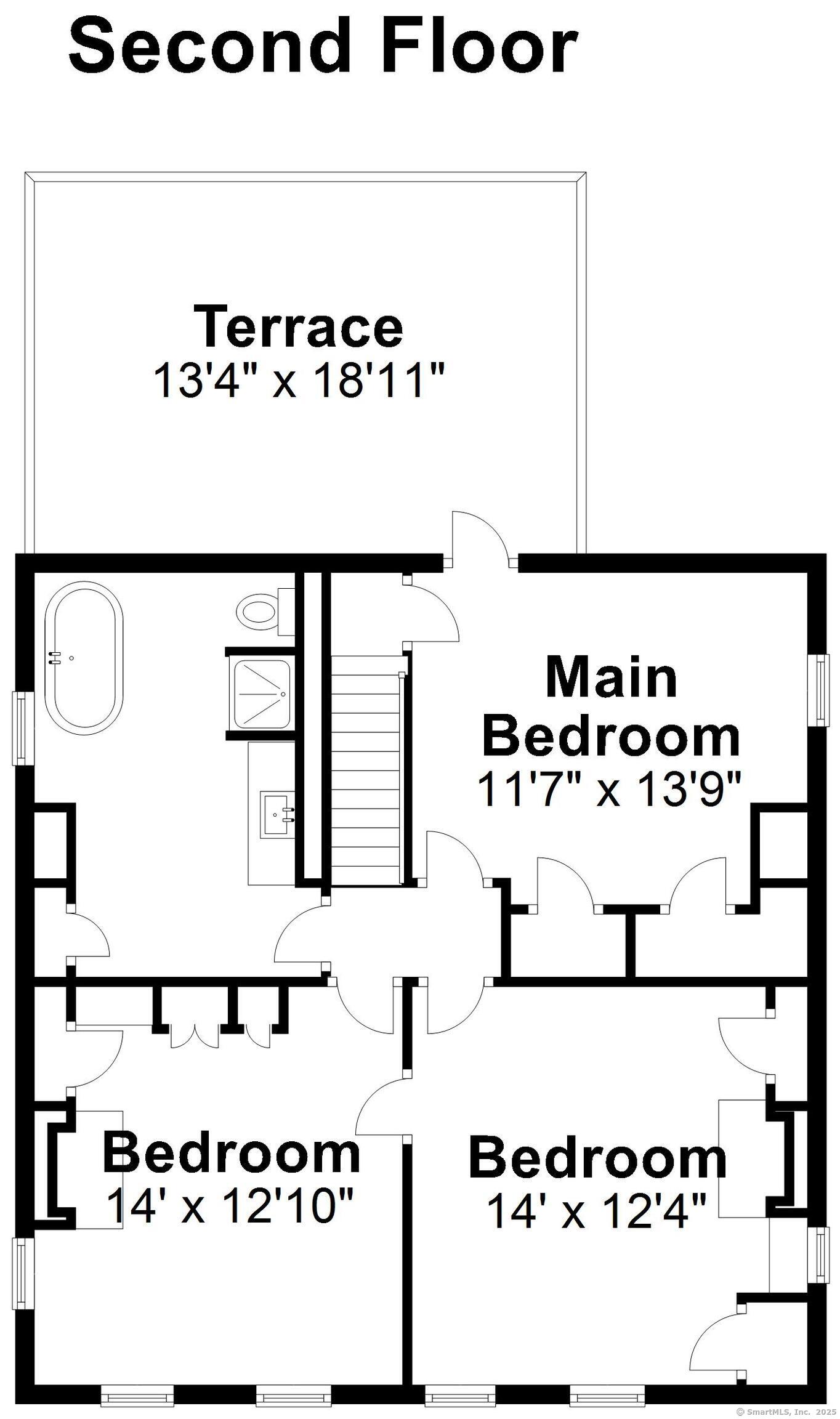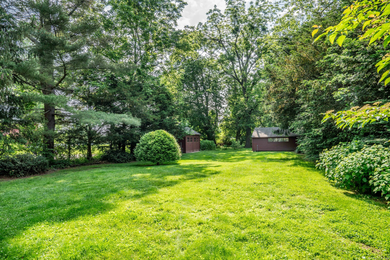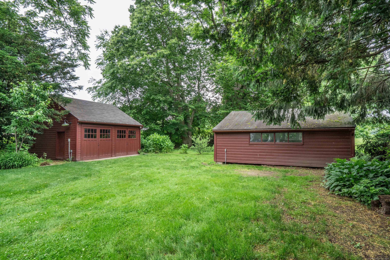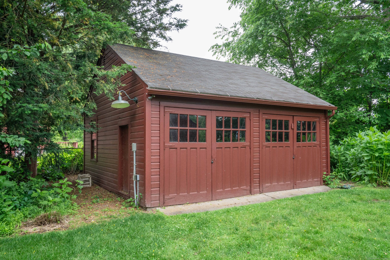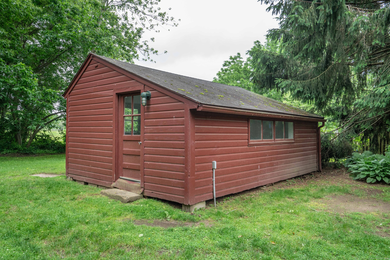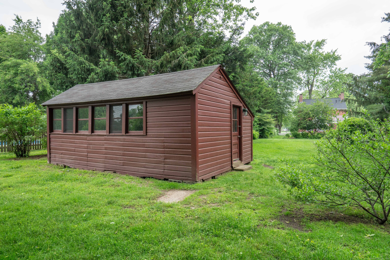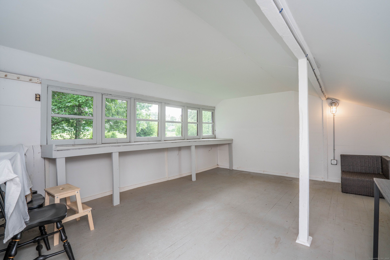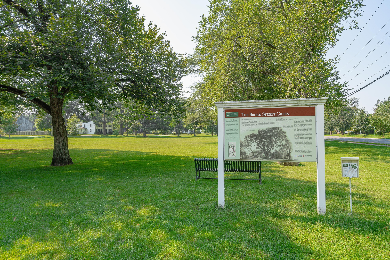More about this Property
If you are interested in more information or having a tour of this property with an experienced agent, please fill out this quick form and we will get back to you!
132 Broad Street, Wethersfield CT 06109
Current Price: $519,900
 3 beds
3 beds  2 baths
2 baths  1960 sq. ft
1960 sq. ft
Last Update: 6/17/2025
Property Type: Single Family For Sale
This impeccably maintained federal style home is the Robert Robbins House. Built in 1800 it proudly stands on the Broad Street Green in the popular historic district of Old Wethersfield. From the street it catches your eye with its white picket fence & all brick exterior. The architectural details along with todays updates will captivate you. With EV outlet, central air, 3 working gas fireplaces, wide plank floors, irrigation system, tankless hot water heater, upgraded electrical system, & newer roof, its obvious how lovingly this home has been maintained. An updated white kitchen includes a Thermador gas range & wine fridge, & pantry. The living room/dining room space runs the width of the home with charming wood floors & 2 fireplaces. There is a sweet den with a newly installed, high efficiency gas fireplace which could serve as an office or TV room. The newer section of the 1st floor could be considered a sunroom with its multiple windows & French doors leading out to the garden & patio. The 3 good sized bedrooms on the upper level have wide board floors & the fully renovated full bath is stunning with a tiled stall shower & claw foot tub. There are 2 outbuildings in the rear of the lot. One is a barn with 2 sets of double doors, large enough for 2 cars & a former chicken coop with electricity...she shed, art studio, yoga space are some possible uses for this extra space. Old Wethersfield is a only 1/2 mile away with shops, great restaurants, & cultural landmarks.
Route 91 to exit 26 toward Old Wethersfield. Right onto Marsh St. left onto Broad St
MLS #: 24100659
Style: Colonial,Antique
Color:
Total Rooms:
Bedrooms: 3
Bathrooms: 2
Acres: 0.39
Year Built: 1800 (Public Records)
New Construction: No/Resale
Home Warranty Offered:
Property Tax: $11,928
Zoning: A
Mil Rate:
Assessed Value: $275,980
Potential Short Sale:
Square Footage: Estimated HEATED Sq.Ft. above grade is 1960; below grade sq feet total is ; total sq ft is 1960
| Appliances Incl.: | Oven/Range,Refrigerator,Dishwasher,Washer,Dryer,Wine Chiller |
| Fireplaces: | 3 |
| Interior Features: | Cable - Available |
| Home Automation: | Thermostat(s) |
| Basement Desc.: | Full,Concrete Floor |
| Exterior Siding: | Brick |
| Exterior Features: | Sidewalk,Barn,Patio |
| Foundation: | Concrete,Stone |
| Roof: | Asphalt Shingle,Flat |
| Parking Spaces: | 2 |
| Garage/Parking Type: | Barn |
| Swimming Pool: | 0 |
| Waterfront Feat.: | Not Applicable |
| Lot Description: | Level Lot |
| Occupied: | Owner |
Hot Water System
Heat Type:
Fueled By: Hot Air.
Cooling: Central Air
Fuel Tank Location:
Water Service: Public Water Connected
Sewage System: Public Sewer Connected
Elementary: Per Board of Ed
Intermediate:
Middle:
High School: Per Board of Ed
Current List Price: $519,900
Original List Price: $519,900
DOM: 2
Listing Date: 6/7/2025
Last Updated: 6/14/2025 12:53:59 PM
Expected Active Date: 6/11/2025
List Agent Name: Lori Meyerson
List Office Name: Coldwell Banker Realty
